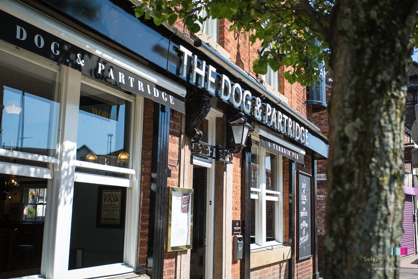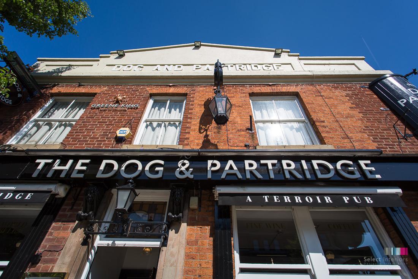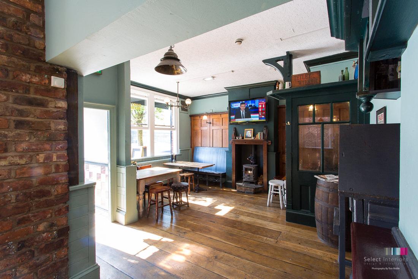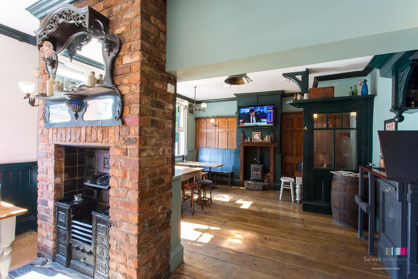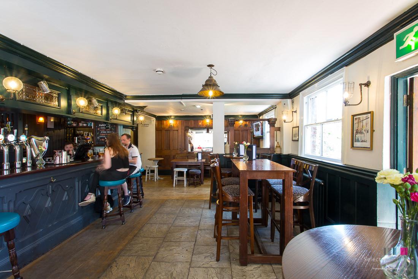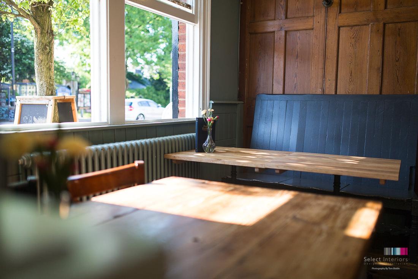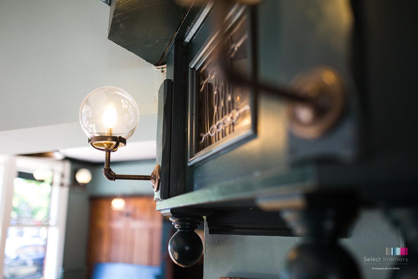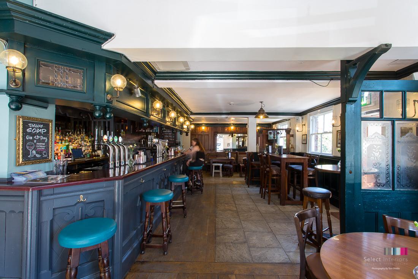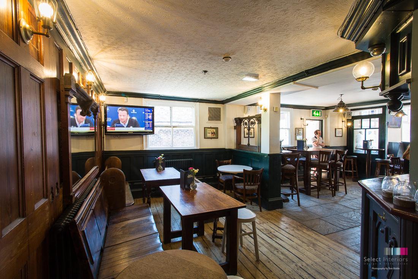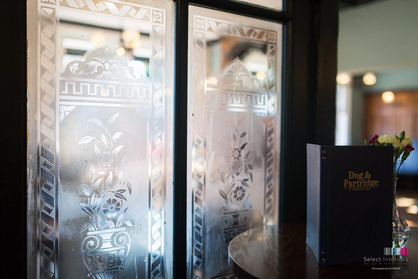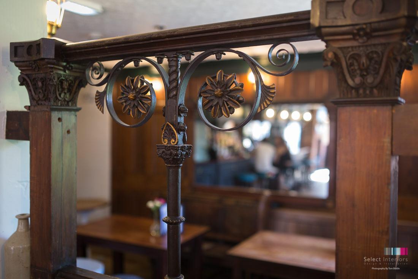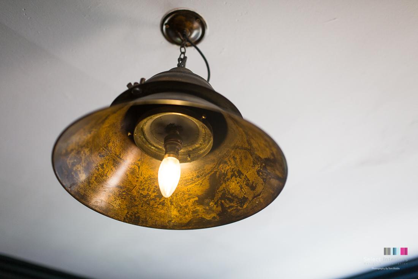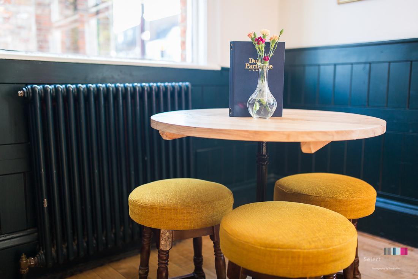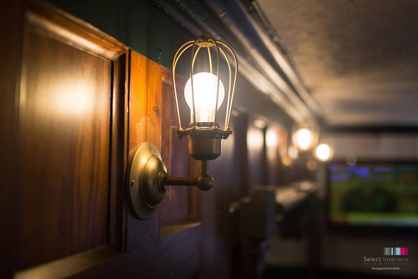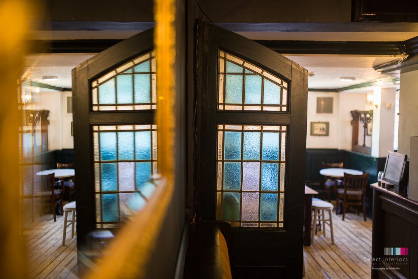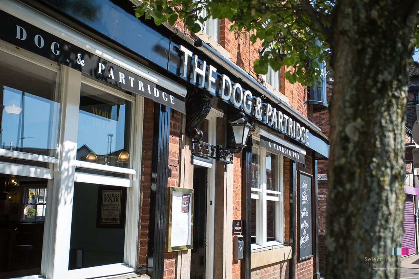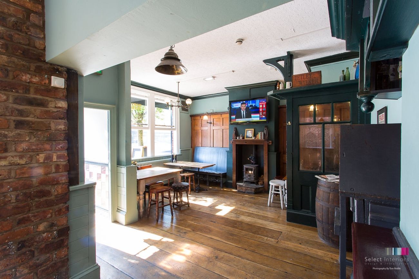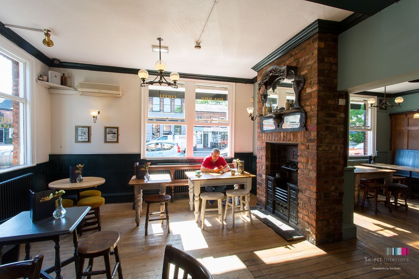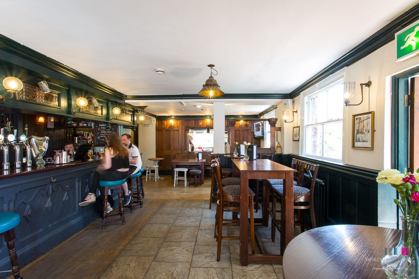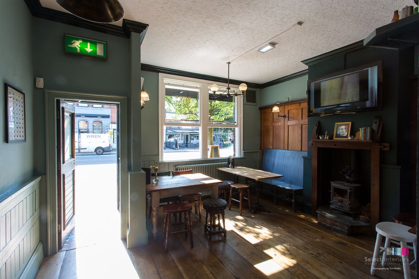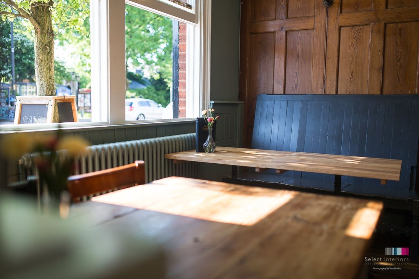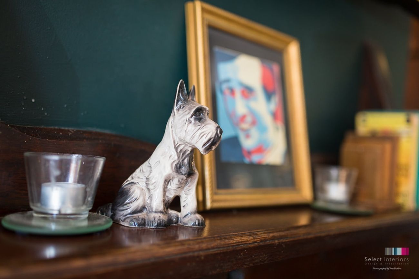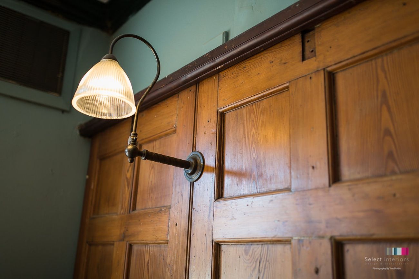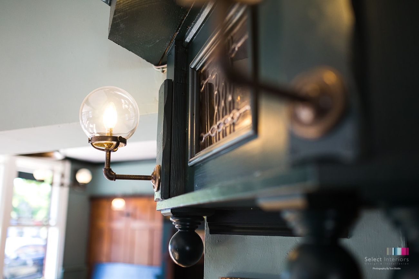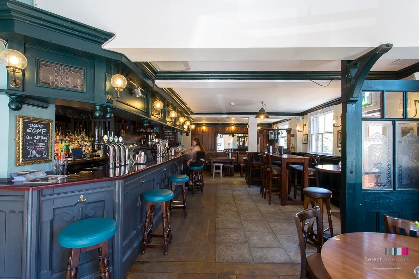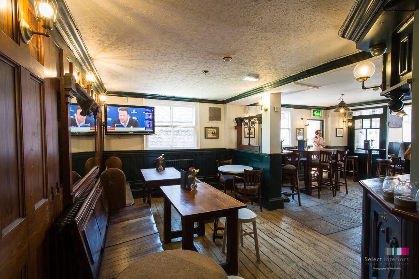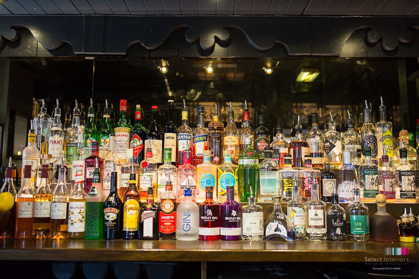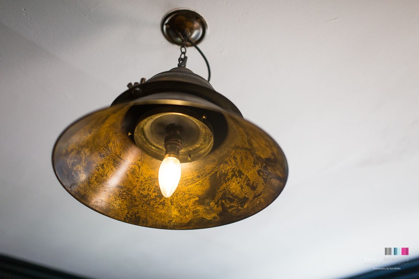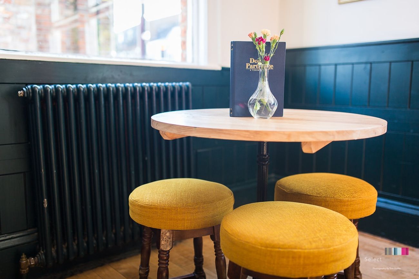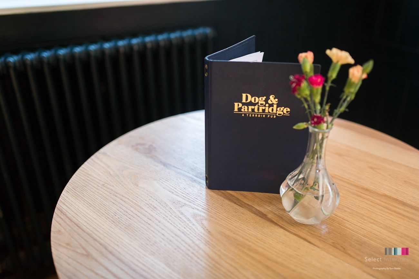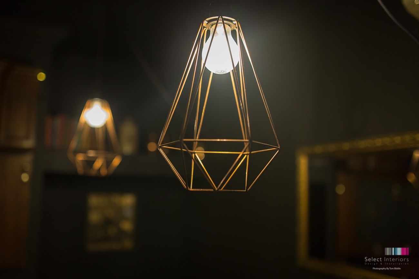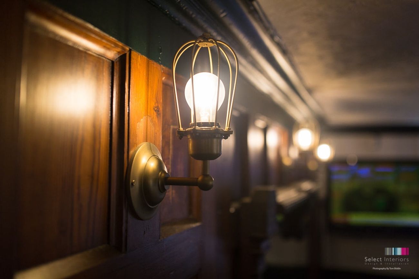Case Study
The Dog & Partridge Didsbury
Project story
The Dog & Partridge a Green King pub has been taken over by Steve Pilling restaurant entrepreneur and bon viveur best known as the former owner of Sam’s Chophouses and Damson in Heaton Moor and MediaCity. The project was a joint venture with restaurant consultant Angus Pride Rebranded as the first ‘Terroir Pub’ under their new brand, Pilling and Pride. Interior Design by Adrian Taylor and full refurbishment by Select Interiors Ltd.
The core Greene King beer offer remains, supplemented by craft beers from Manchester breweries such as Alphabet, along with a terroir-driven old world wine list taking in the best of Italy, France, Spain, Portugal, Germany, Austria and Moldova.
The pub offers an extensive selection of wines and whisky curated by Angus under the Terroir banner that reflect the environments in which they are grown or produced as a signifier of quality.
Adrian Taylor the interior designer took the brief of Steve Pilling and produced plan layouts, elevations and design drawings as part of a competitive tender package won by Select Interiors Ltd.
The project programme was five-week for refurbishment to include the following works: Demolition, mechanical, electrical, data, plaster finishes, bespoke joinery, extensive refurbishment of the Oak flooring, stone flags, lighting, signage and upholstery.
more projects
frequently asked questions
We design bespoke joinery as part of our design & build / fit out as a package. We also manufacture joinery as designed by architects and other designers
The stages in a fit-out project typically include:
Planning and Conceptual Design: This stage involves understanding the client’s requirements and creating a conceptual design for the space.
Design Development: In this stage, the conceptual design is refined and detailed design documents are created, including floor plans, elevations, and specifications.
Approvals and Permitting: In this stage, the design is reviewed and approved by relevant authorities and necessary permits are obtained.
Procurement: This stage involves sourcing and purchasing materials and equipment required for the fit-out.
Construction: During this stage, the fit-out work is carried out, including demolition, installation of services, and fitting out of the space.
Commissioning and Handover: This stage involves testing and commissioning of all systems, final cleaning and touch-ups, and handover of the space to the client.
Closeout: This final stage involves documentation and completion of the project, including final inspections, punch lists, and resolution of any outstanding issues.
Note: The stages and scope of a fit-out project may vary depending on the specific requirements and constraints of the project.
