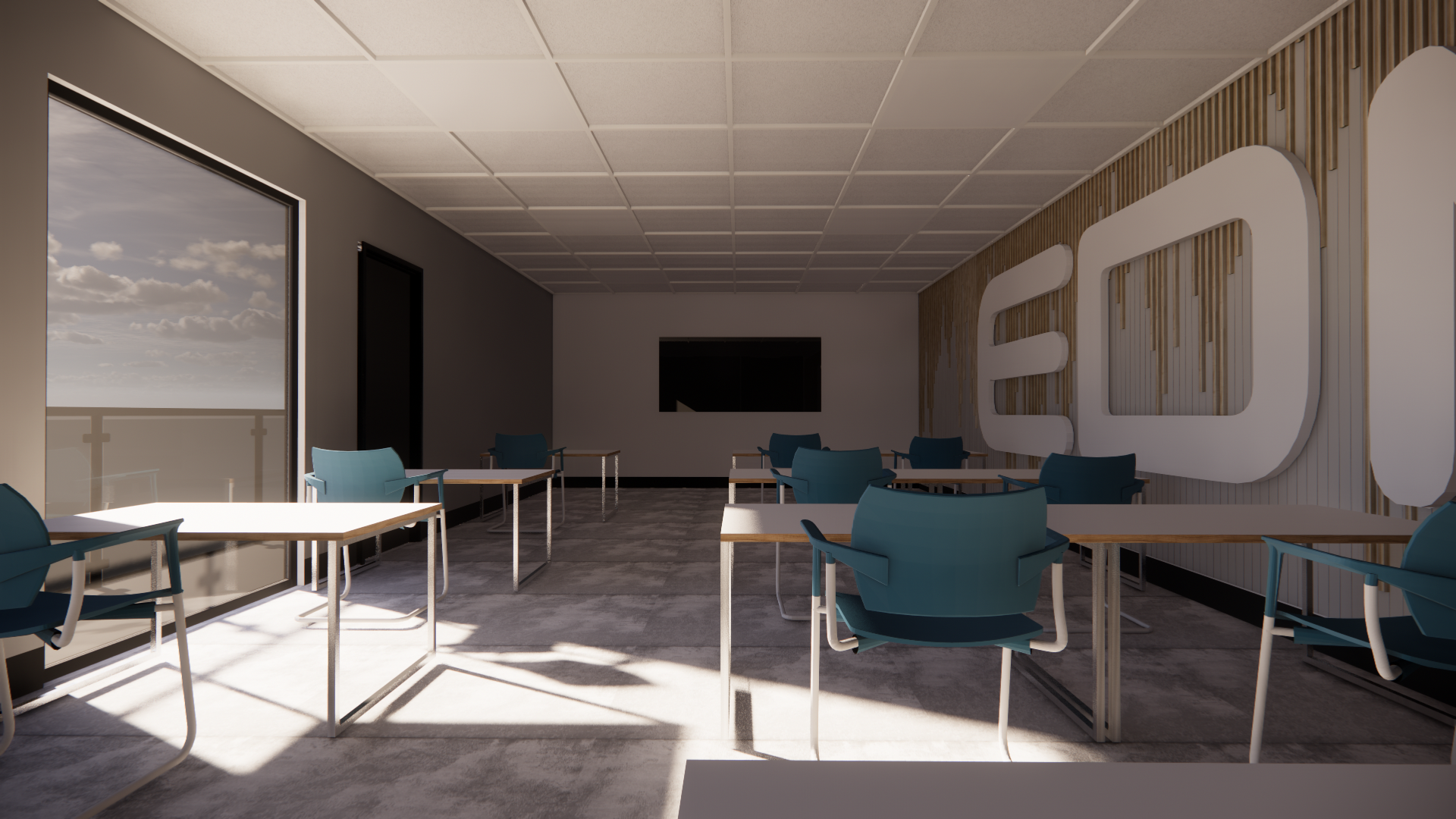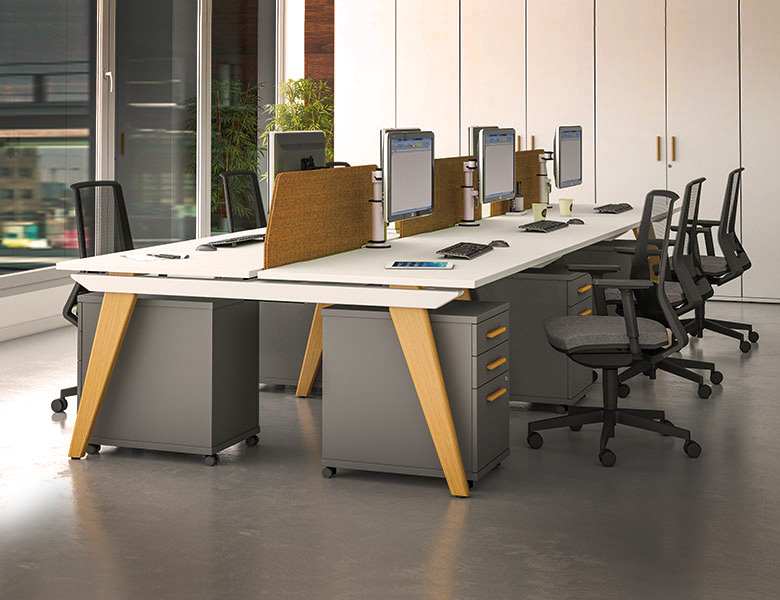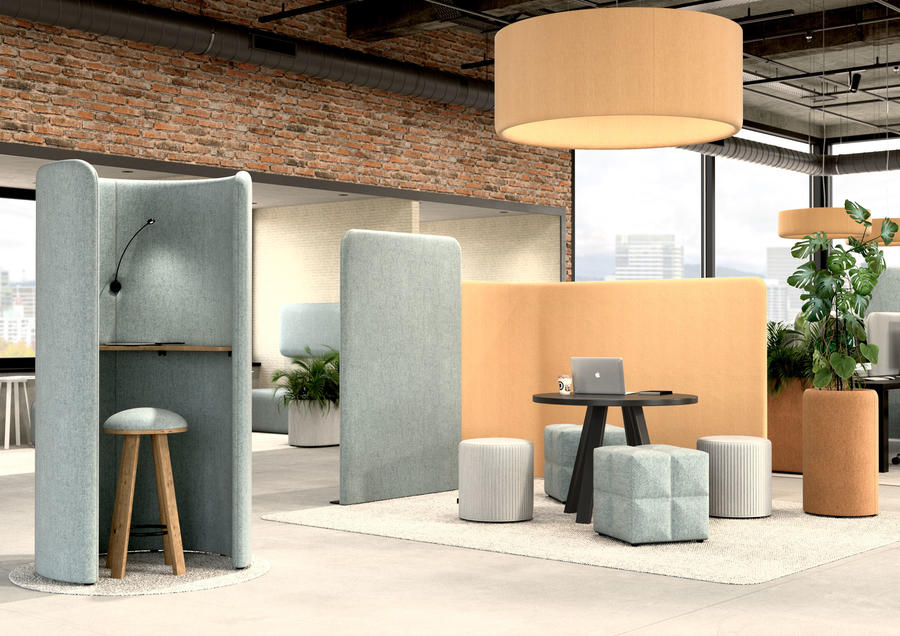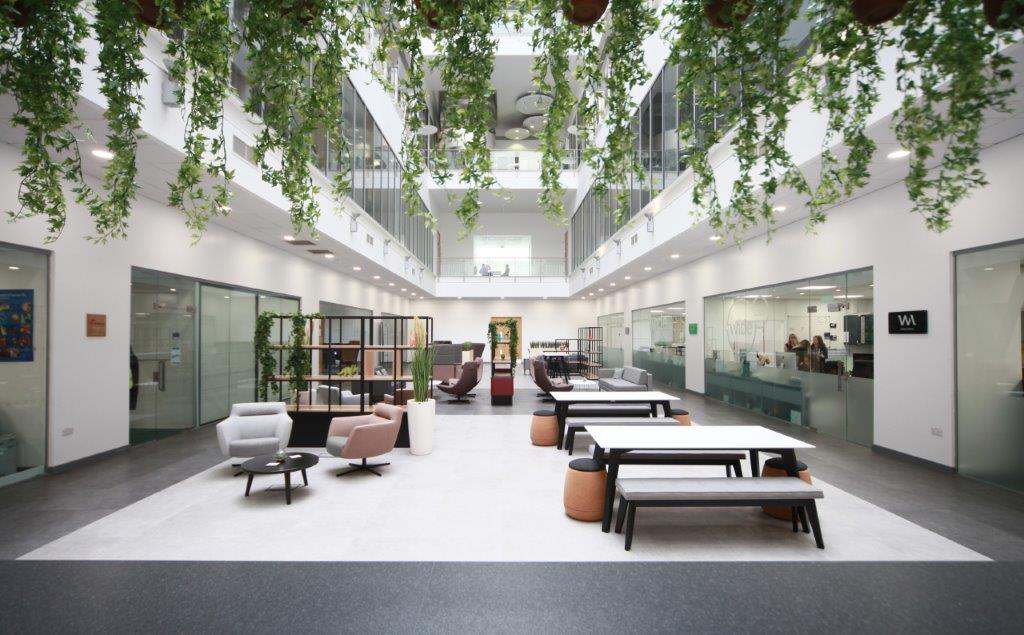Education Fit Out
We provide education fit out, design and build services for commercial training facilities, colleges + learning academies.
We can improve wellbeing and productivity through a well designed flexible, agile learning environment.
design build
Design and build is a simplified approach to the management of your education fit out.
We are creative, collaborative and client focussed makers and creators. Our goals is to deliver your education fit out project on time and on budget with complete cost transparency.
Designing for an Education Fit Out
Our design team can design learning spaces. We offer several comprehensive design packages which include, Interior Design, Space Planning and Visualisation.
Furniture for an Education Fit Out
Suppliers of contract office furniture, seating, break out + storage solutions.
M&E
Select Interiors design provide power, bespoke and specialist lighting. Security systems, voice & data installation. Mechanical control and power, access control, test and inspection
Education Fit Out Acoustic Partitions
We can provide acoustic partition systems, privacy for phone calls, class rooms and meeting rooms.
Breakout & Wellbeing in an Education Fit Out
We spend time to understand your student and/or employee requirements in order to create break out spaces that improve wellbeing and productivity. Shape your space and your space will shape you.
Frequently asked questions
Fitting out a school or college involves the design, installation, and completion of all the necessary systems, fixtures, and finishes required to make a building functional for its intended purpose. Here are the steps involved in fitting out a school or college:
Design: A design team, which may include architects, engineers, and specialists in education facilities, will create detailed plans and specifications for the fit-out. This stage may also involve obtaining necessary approvals and permits.
Preparation: Before the fit-out begins, the building will need to be prepared. This may involve removing existing fixtures, making structural modifications, and installing temporary power and lighting.
Installation of services: This stage involves installing heating, ventilation, electrical, and plumbing systems, as well as any specialised systems required for a school or college, such as laboratory or IT infrastructure.
Finishing works: Once the services are in place, the building can be finished with flooring, wall coverings, and ceilings. Furniture, fittings, and equipment will also be installed.
Commissioning: Before the school or college can be occupied, the installed systems and equipment will need to be tested and commissioned to ensure they are working correctly.
Handover: Once the fit-out is complete and all necessary approvals are obtained, the building will be handed over to the school or college for occupation.
Overall, the fit-out of a school or college is a complex process that requires careful planning and coordination between multiple stakeholders, including the design team, contractors, and the end-user. It is important to ensure that all works are carried out to the required standards and regulations, and that the finished building is fit for its intended purpose.
The payment for a school or college fit-out is typically made by the owner or operator of the building. This could be a local government, a private educational institution, or a public-private partnership. The funding may come from a variety of sources, including government grants, private investment, or a combination of both.
In some cases, the fit-out may be part of a larger construction project, and the cost may be included in the overall budget for the building. Alternatively, the fit-out may be carried out as a separate project after the main building construction has been completed.
It is also possible for the cost of the fit-out to be passed on to the students or their families in the form of higher tuition fees or other charges. In some cases, the cost may be shared between the owner, the government, and the students.
Overall, the payment for a school or college fit-out will depend on the specific circumstances of each project, including the funding sources, the scope of the works, and the agreements between the relevant parties.
Designing for education settings involves a careful balance of functional, pedagogical, and aesthetic considerations. Some of the main considerations include:
Functionality: The design should support the educational mission of the school or college, providing spaces that are flexible, functional, and safe for students, teachers, and staff.
Education: The design should reflect current teaching practices and theories, providing spaces that support different teaching and learning styles, as well as encourage collaboration and innovation.
Sustainability: The design should promote sustainability and energy efficiency, incorporating materials and systems that minimise the environmental impact of the building.
Accessibility: The design should comply with accessibility standards and guidelines, providing an inclusive environment for all students, teachers, and staff.
Technology: The design should incorporate technology in a way that enhances the educational experience, providing reliable and secure infrastructure for teaching and learning.
Acoustics: The design should address acoustics and sound transmission, ensuring that the building is quiet and comfortable, and that the sound quality is adequate for teaching and learning.
Aesthetics: The design should be aesthetically pleasing and provide a positive environment that supports student engagement and well-being.
Cost-effectiveness: The design should be cost-effective, balancing the need for high-quality spaces with the constraints of available funding.
Overall, designing for education settings is a complex process that requires a collaborative and interdisciplinary approach, involving architects, engineers, educational experts, and other relevant stakeholders. The final design should meet the functional, educational, and aesthetic needs of the school or college, while also promoting sustainability, accessibility, and cost-effectiveness.
It depends on the nature of the project you are planning for the educational setting. If it requires specialised skills, such as electrical work, HVAC, or plumbing, it may be necessary to hire a specialist contractor who has experience working in educational settings and is familiar with the regulations and codes that apply to these projects. However, for general construction projects, a general contractor may be sufficient. It is always recommended to research and carefully select a contractor who has the experience and expertise to handle your specific project needs.






