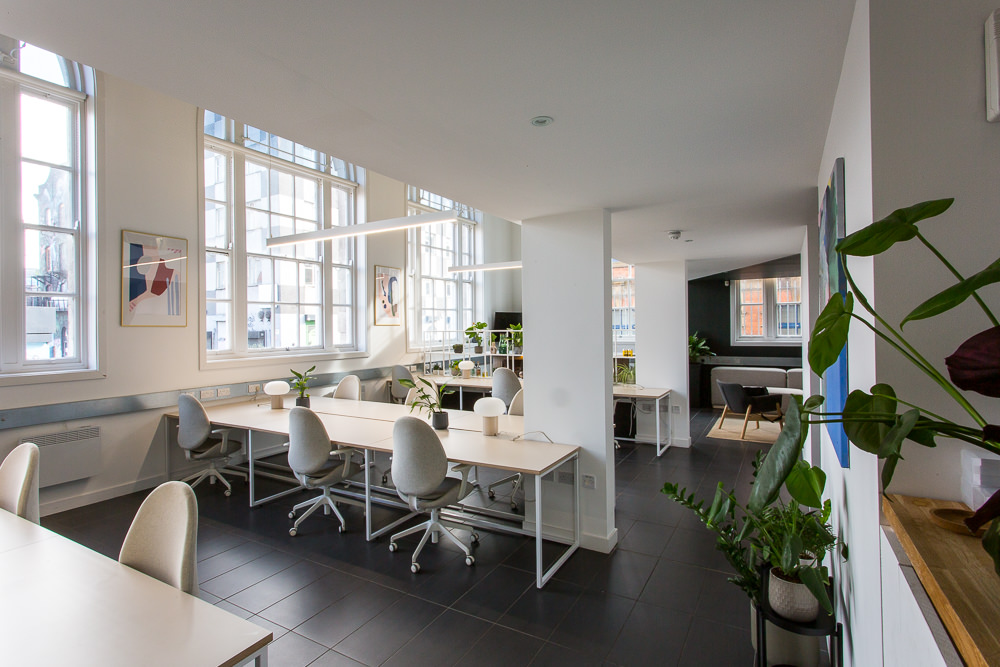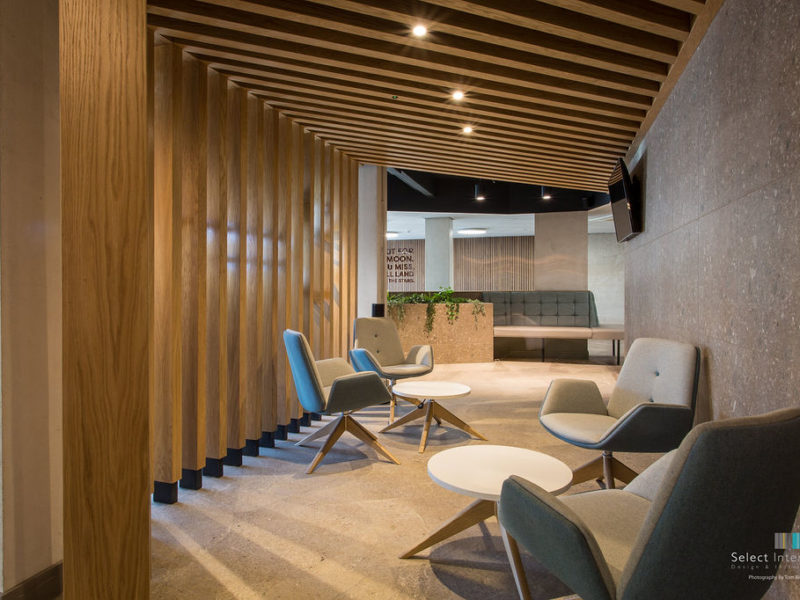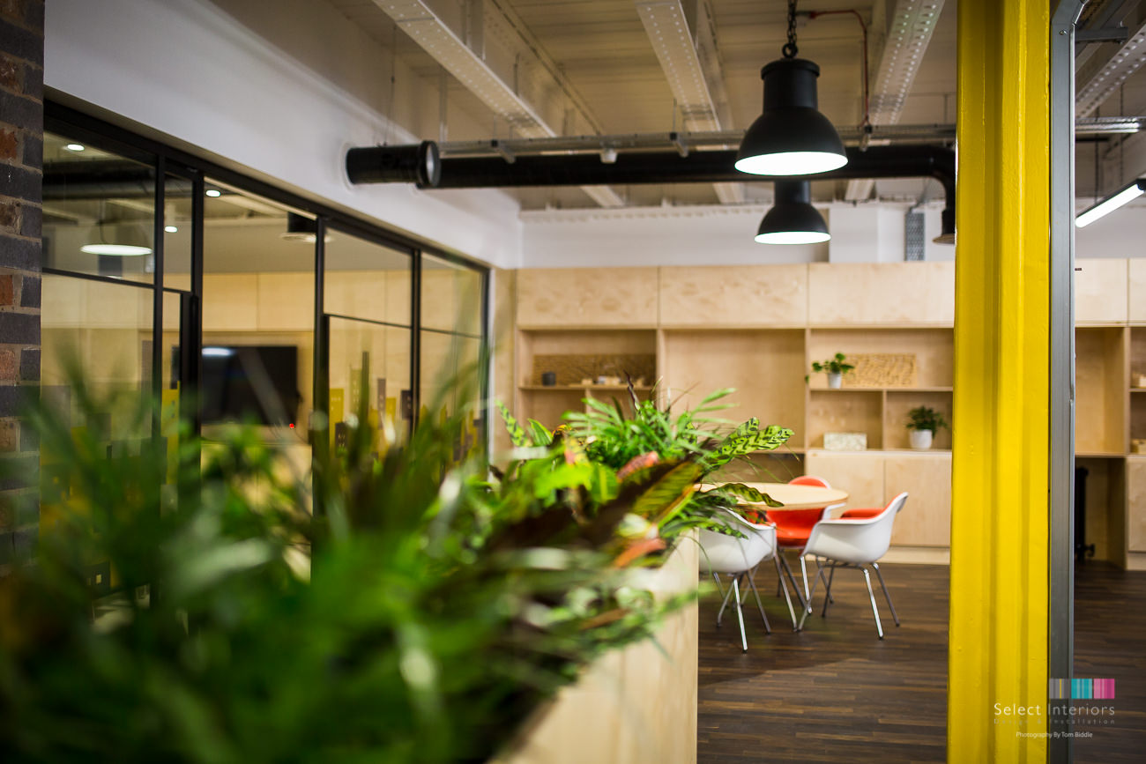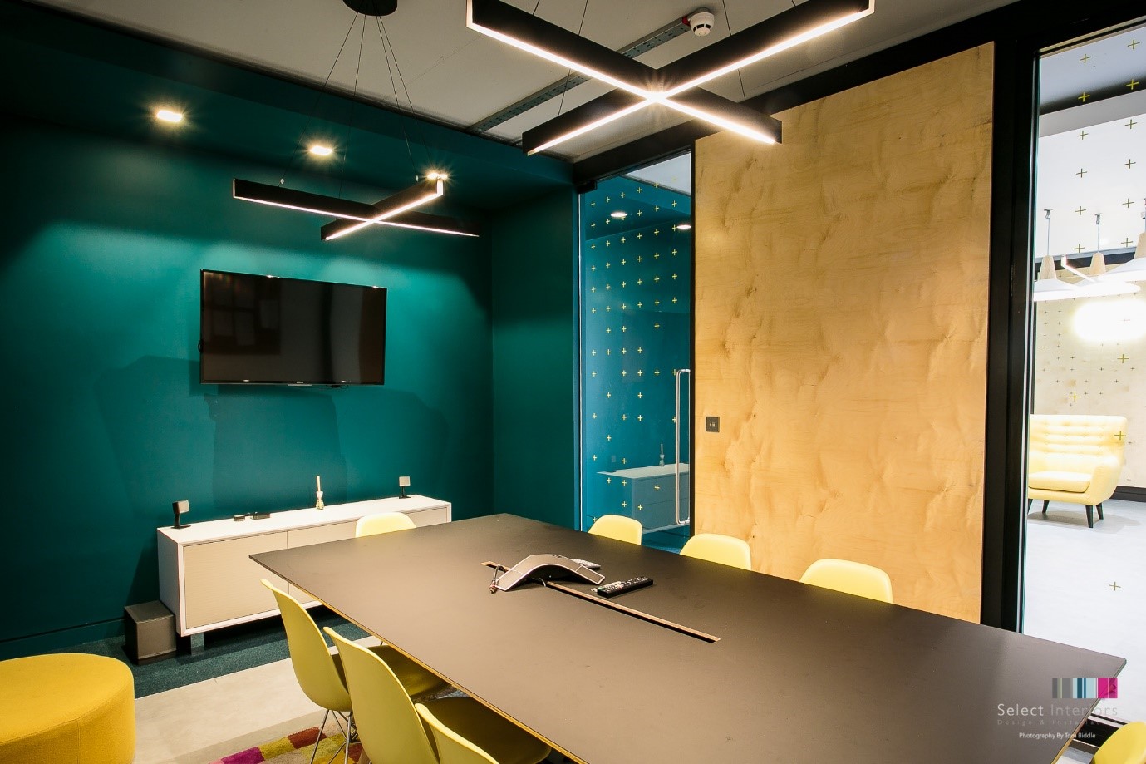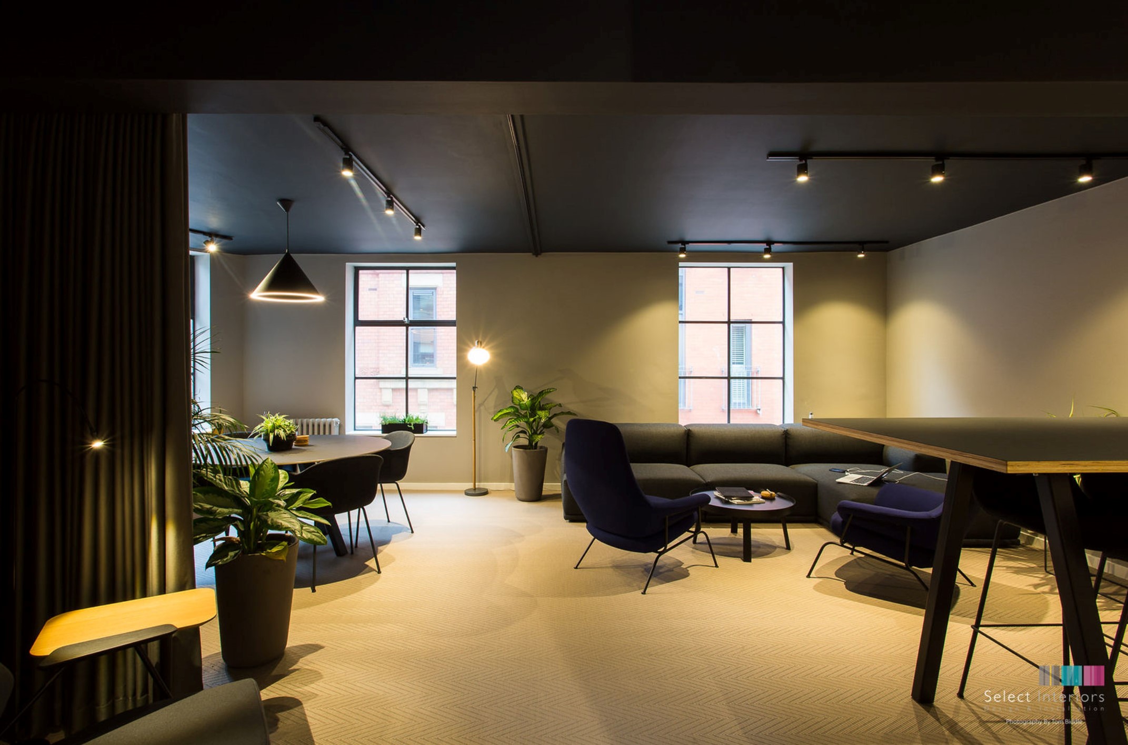Office Design
& Fit out
Renowned for our imagination and craftsmanship, Select Interiors can help you plan and create a stunning and practical office design.
Whatever the size of your commercial space, our team are true experts in all aspects of design and build. Working with clients throughout Manchester and the surrounding locations, we can help improve the wellbeing and productivity of your staff with a well-designed, flexible working environment.
design build
Design and build is a simplified approach to the management of an office design and fitout project. It means one single contractor (or firm) is responsible for both the design and the construction of your project.
One of the biggest benefits is it means a client doesn’t need to hire separate companies, whether for design (architects) or engineers or construction workers (builders or contractors).
If you’re after dedicated interior designers and fit-out specialists, Select Interiors is renowned for our ability to deliver projects on-time and on-budget.
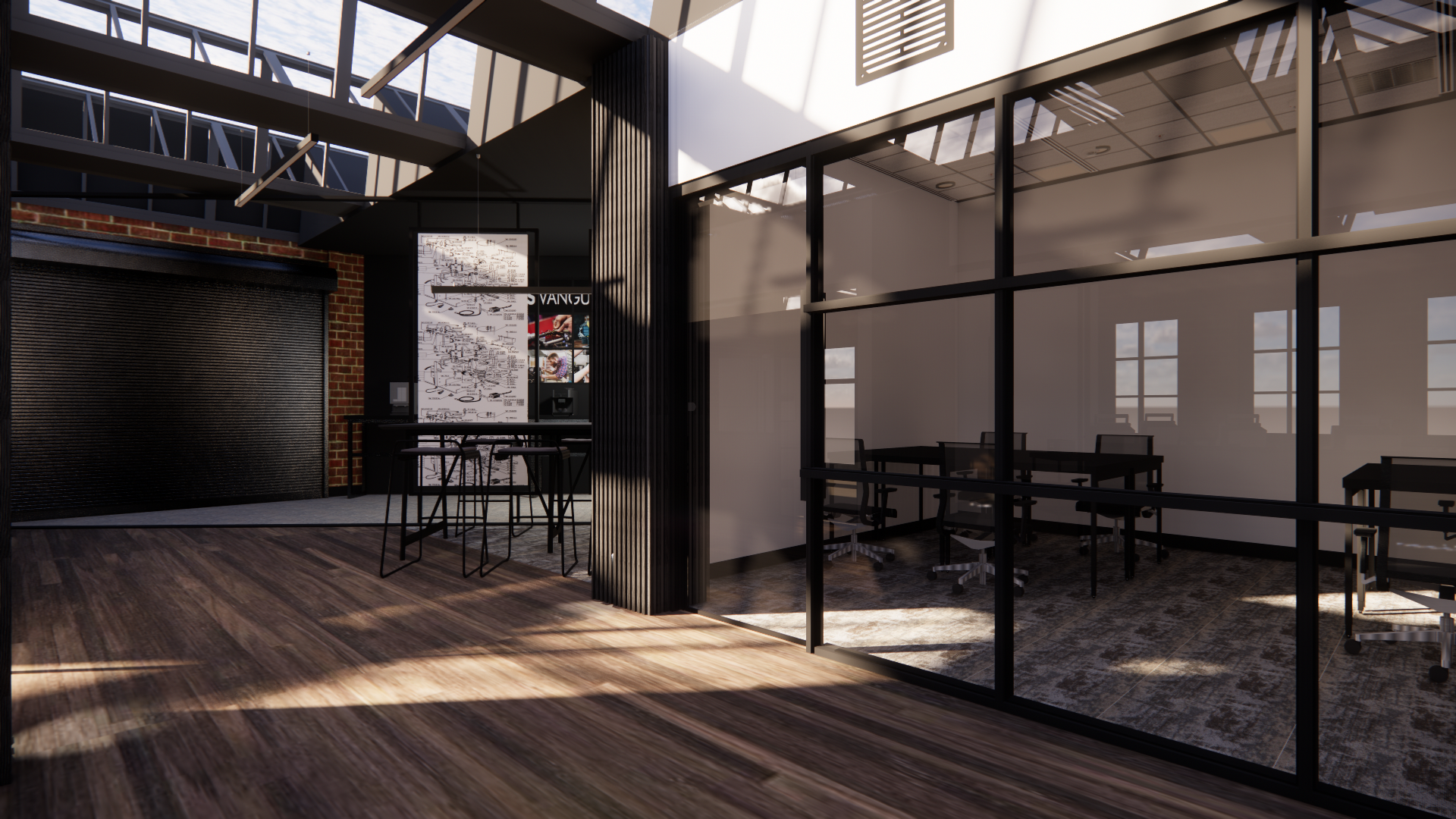
Office design
Our office interior design team can plan and design your space to enable both your business and people to thrive. Our tailored services include:
- Office Interior Design
- Space Planning
- 3D Visualisation
- Walkthroughs
Furniture for agile office workplaces
Our services include supplying bespoke-made desks, chairs and storage. We provide competitive contract office furniture, including ergonomic seating, stylish and comfortable furniture for break out zones, and storage solutions.
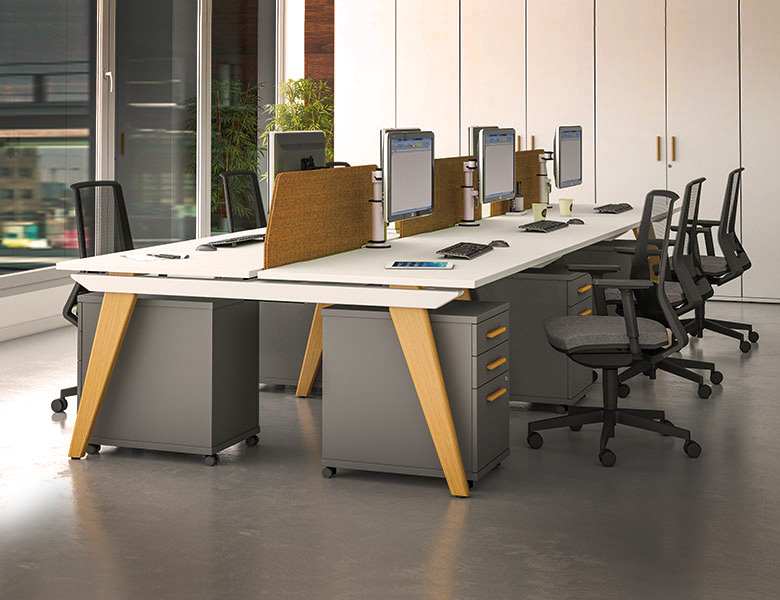
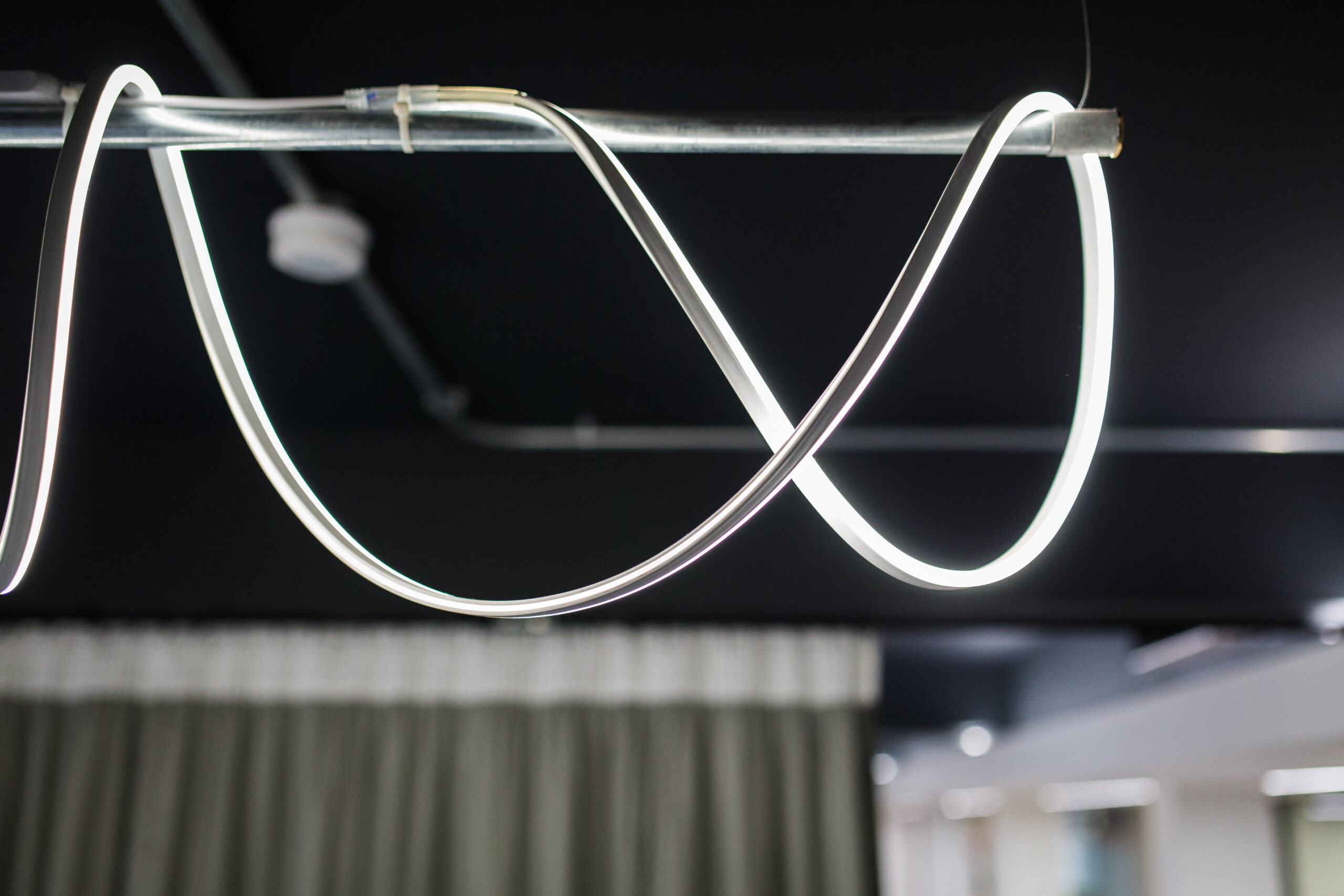
Mechanical and Electrical
From specialist lighting and access control systems through to electrical testing and inspections, we cover all types of power solutions. Our team is dedicated to ensuring your office in Manchester or the surrounding locations is safe, practical and productive.
Office Partitions
Select Interiors can provide both standard partitions and crittall glazed partitions (metal framed). We can also provide acoustic partitions for improved noise control. This will provide you with the privacy needed for meeting rooms, boardrooms, telephone booths/quiet rooms, and collaborative areas.
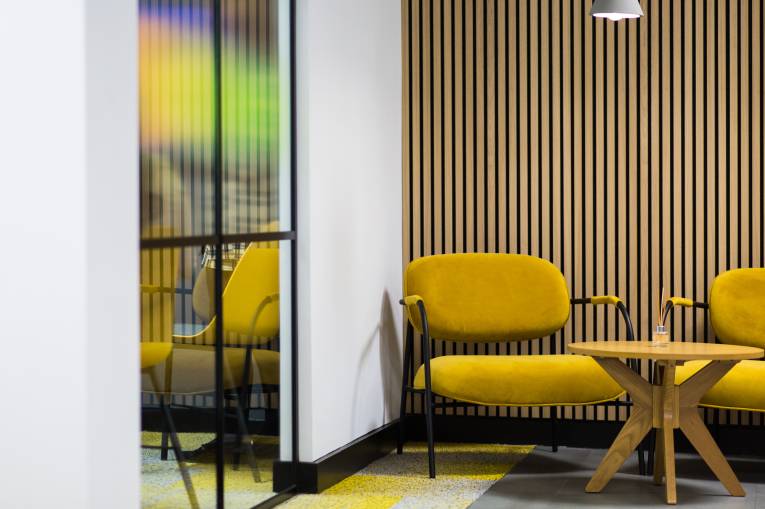
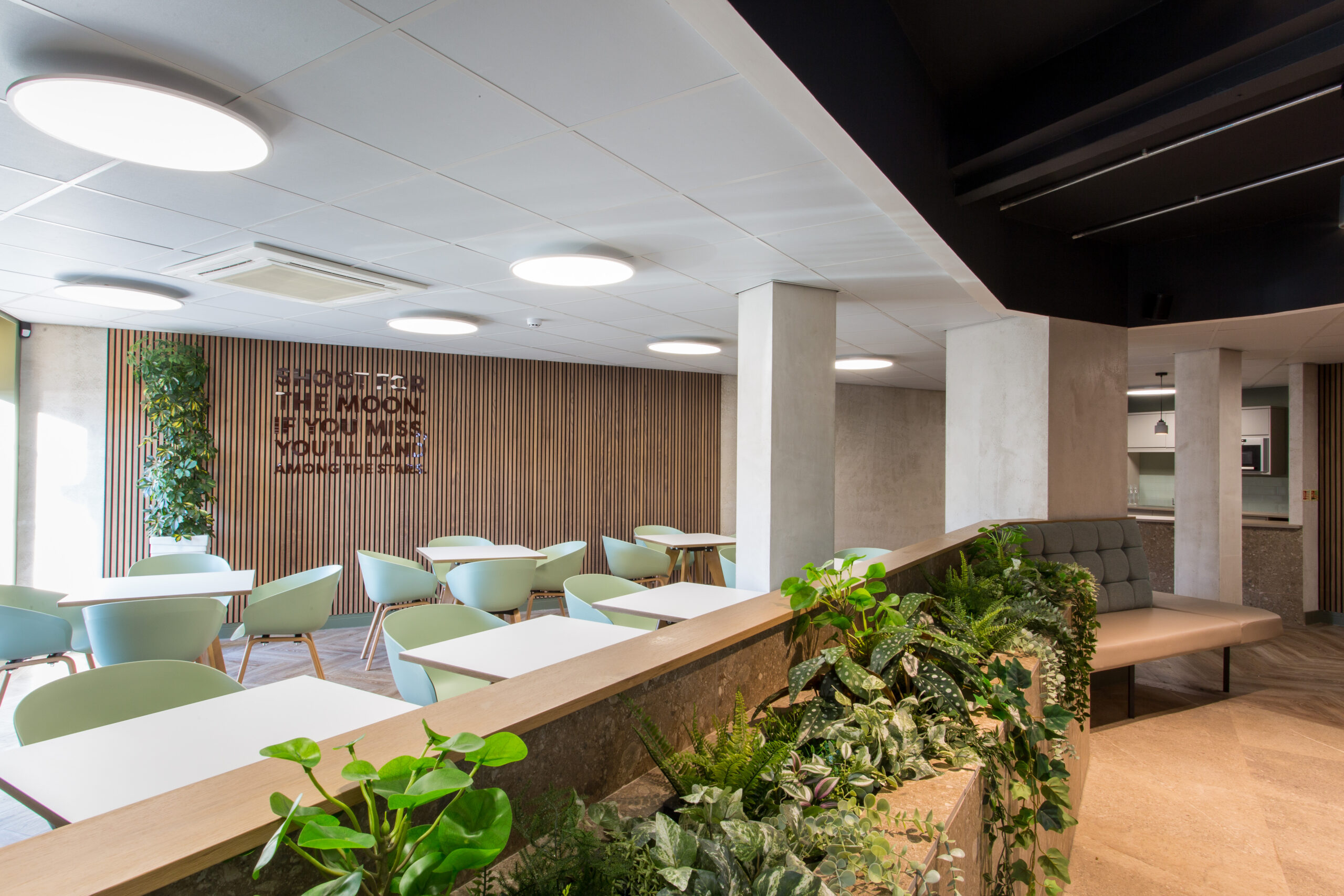
Breakout & Wellbeing
Our office designers take the time to understand your employees’ requirements so we can create breakout spaces that genuinely improve their wellbeing and productivity. Shape your space and your space will shape you.
Dilapidation
Our contractors take the stress away by making the required repairs during or at the end of a tenancy or lease. We can look at your report and provide you with competitive costs that meet the landlord’s requirements.
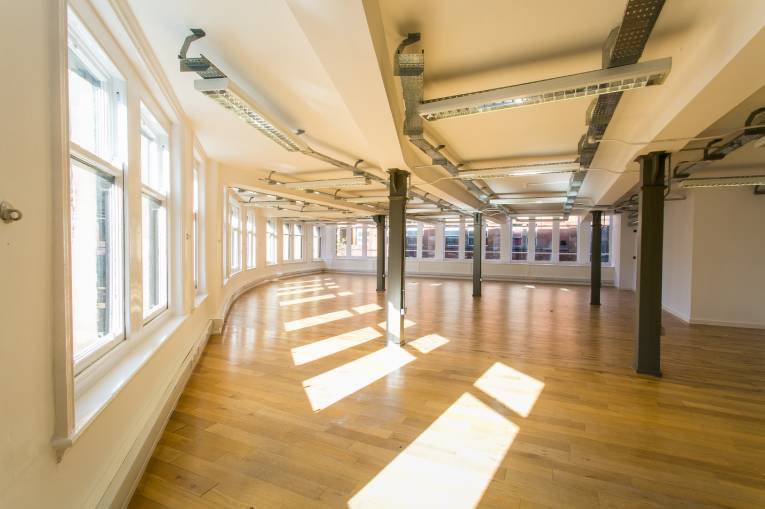
Frequently asked questions
An office fit out is the process of transforming a new or existing space into a functional and aesthetically pleasing office environment. It involves installing or modifying walls, flooring, lighting, electrical and plumbing systems, and other fixtures to create a workspace that is suitable for the needs of the occupants.
The goal of an office fit out is to create a functional and productive workspace that meets the specific requirements and needs of the business and its employees.
The scope of an office fit out can vary depending on the size and complexity of the project, but it typically involves:
Space planning and layout design
Electrical and lighting design and installation
Flooring and ceiling finishes
Partition wall installation
Kitchen and restroom facilities
Furniture and equipment selection and installation
It is important to work with a fit out specialist or contractor who has experience with office fit outs to ensure that the design and construction process is executed efficiently and effectively.
The type of office fit out you need depends on several factors such as the size of your office space, the number of employees, the type of work being performed, and the company culture. Some popular fit out options include open plan, private offices, coworking spaces, hot desking, and a combination of these. It’s important to consider your specific needs and preferences, as well as budget, before making a decision. It may be helpful to consult with a professional office fit out company or an interior designer to help determine the best solution for your business.
The cost of a workplace fit out can vary widely depending on the size of the space, the materials used, the complexity of the design, and other factors such as location, accessibility, and time constraints. On average, the cost of a basic fit out can range from £50 sqft to £200 per square foot, while a high-end fit out can cost upwards of £500 or more per square foot. Additionally, there may be other costs associated with a fit out, such as equipment and furniture, lighting, and audio-visual systems. It’s important to have a clear budget and realistic expectations before starting a fit-out project, and to work closely with a professional office fit out company to ensure the project stays within budget.
The length of time an office fit out project takes will depend on several factors, such as the size of the space, the complexity of the design, the availability of materials and contractors, and any time constraints or deadlines. A basic fit out for a small space may take as little as 4-6 weeks, while a larger, more complex project could take several months or longer. It’s important to work with a professional office fit out company and to establish a clear project timeline, taking into account any contingencies or unforeseen circumstances that may arise. Good communication and project management are key to ensuring a fit-out project is completed on time and to a high standard.
Navigation
Sectors
Services
Contact
Select Interiors Ltd
Studio
31a Tib Street
Manchester
M4 1LX

