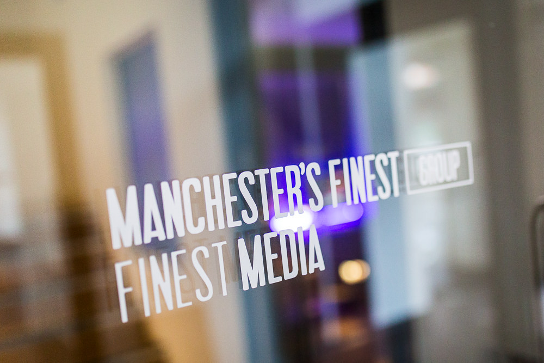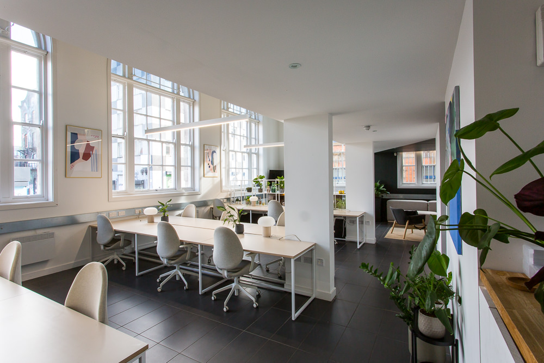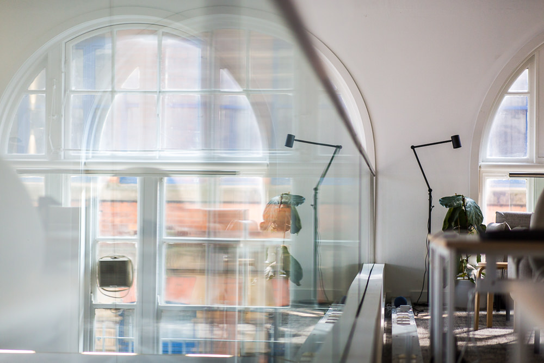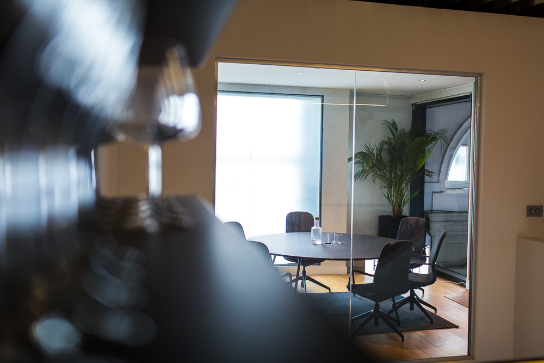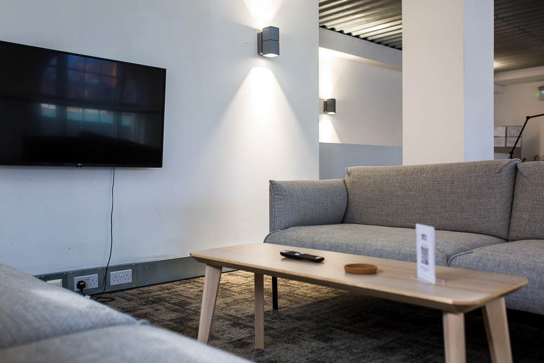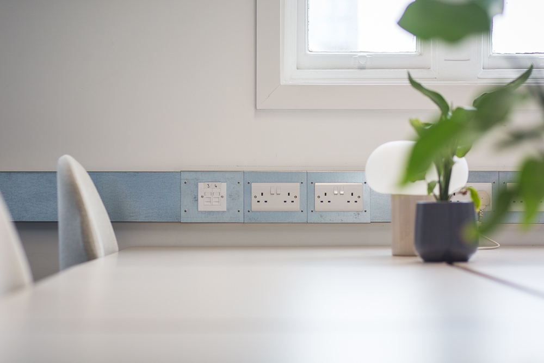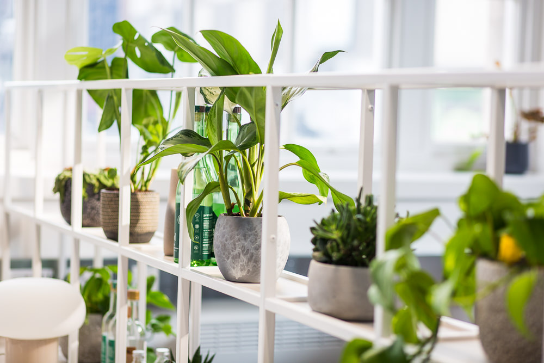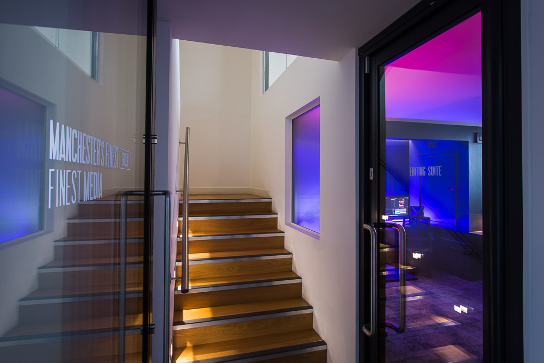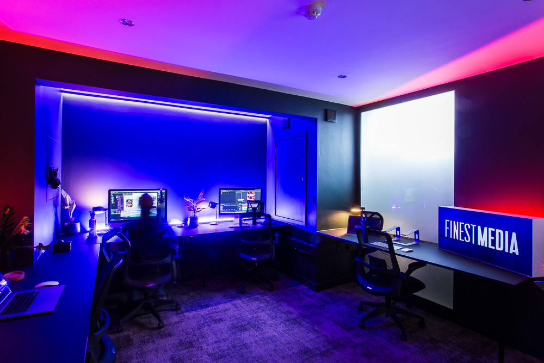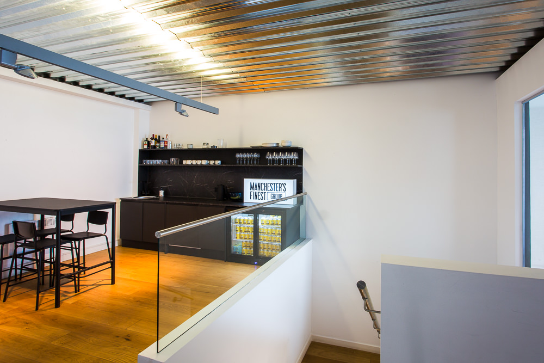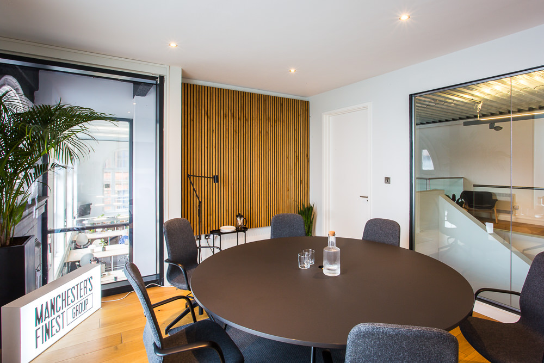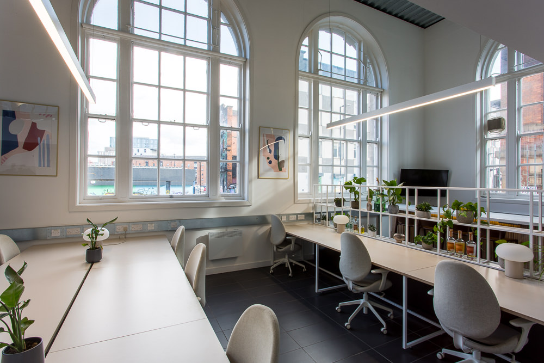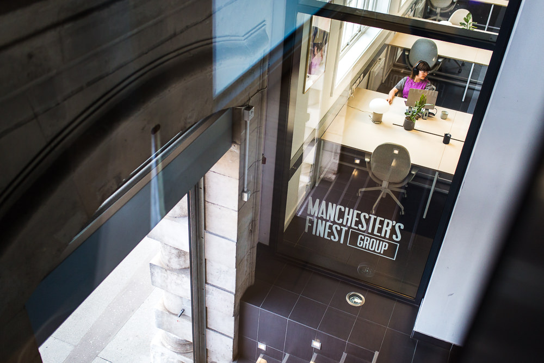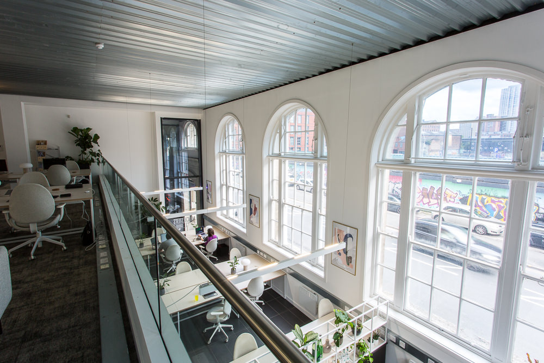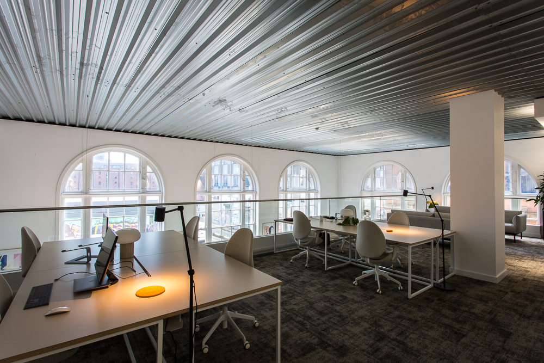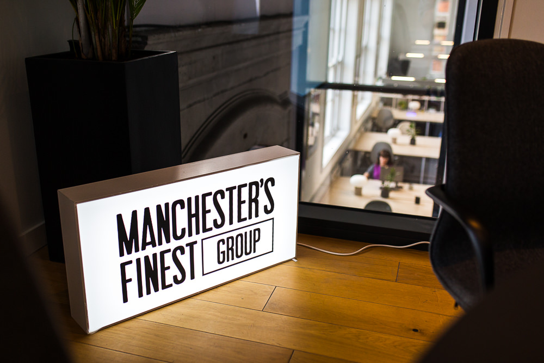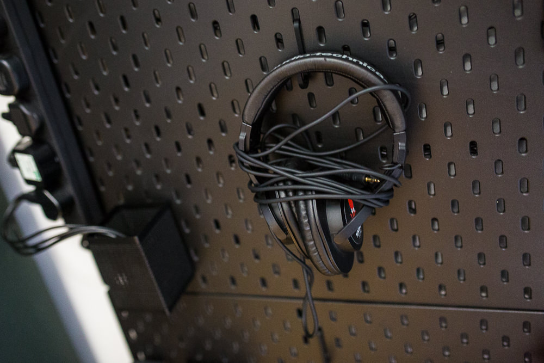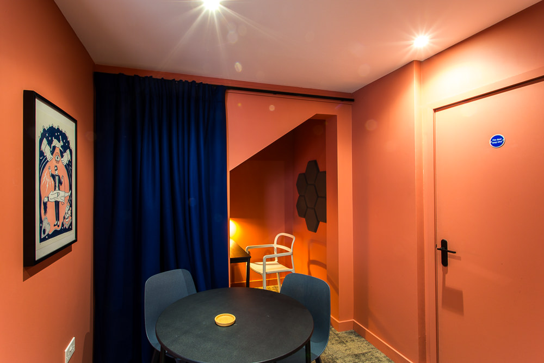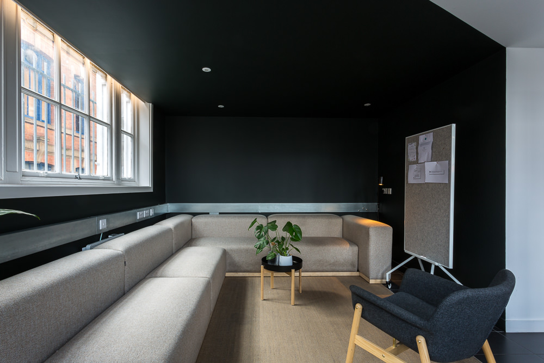Case Study
Manchester's Finest
Project story
Select Interiors have just completed an office design & fit out of Studio Designed Offices in The Old Post Office on Newton Street in the Northern Quarter for Manchester’s premier social media, creative content, and marketing company Manchester’s Finest
We started the project for Landlords and fitted out the shell creating another office suite and 2 mezzanine floors especially designed to be light weight as the slab had limited capacity for additional load. The initial shell build and refurbishment was 12 weeks
Works include demolition, underfloor heating, thick structural insulation, bespoke light weight mezzanine floor with toughed glass balustrade, acoustic partitioning, structural works, bespoke staircases, kitchens / breakouts, galv. steel profiled ceilings, lighting, data, and power distribution
The scheme fit out of our shell was reimagined by Sam Tucker and fitted out as Cat B by Select Interiors Creators & Makers of office interiors for in this case uber cool Marketing, social media, film, and content creators Manchester’s Finest
Photography credit: ARC.Tom Biddle Photography
more projects
frequently asked questions
The stages in a fit-out project typically include:
Planning and Conceptual Design: This stage involves understanding the client’s requirements and creating a conceptual design for the space.
Design Development: In this stage, the conceptual design is refined and detailed design documents are created, including floor plans, elevations, and specifications.
Approvals and Permitting: In this stage, the design is reviewed and approved by relevant authorities and necessary permits are obtained.
Procurement: This stage involves sourcing and purchasing materials and equipment required for the fit-out.
Construction: During this stage, the fit-out work is carried out, including demolition, installation of services, and fitting out of the space.
Commissioning and Handover: This stage involves testing and commissioning of all systems, final cleaning and touch-ups, and handover of the space to the client.
Closeout: This final stage involves documentation and completion of the project, including final inspections, punch lists, and resolution of any outstanding issues.
Note: The stages and scope of a fit-out project may vary depending on the specific requirements and constraints of the project.
Yes, you will have a designated designer and project manager assigned to your project
