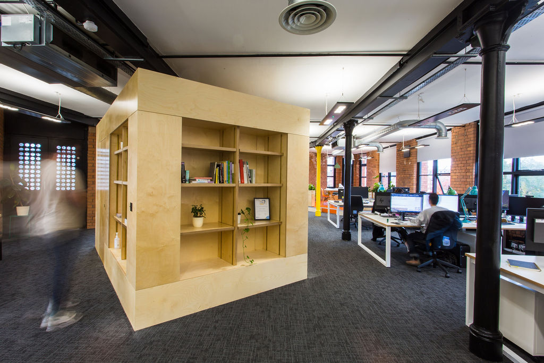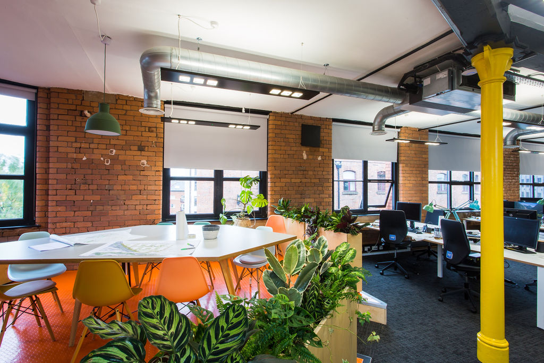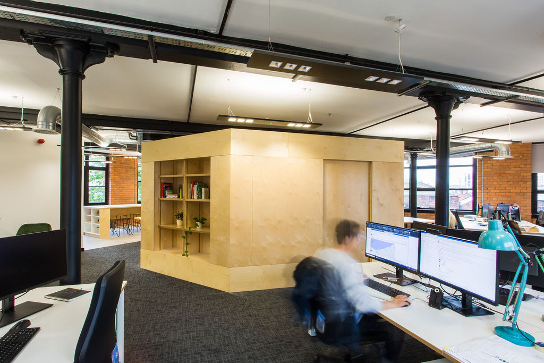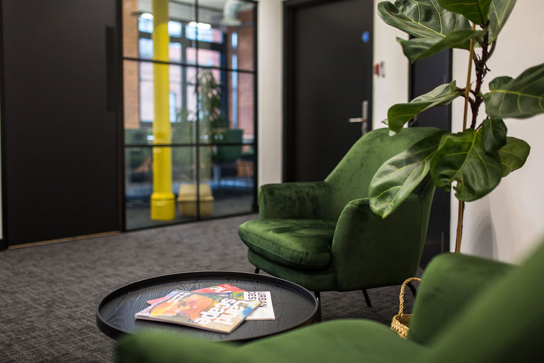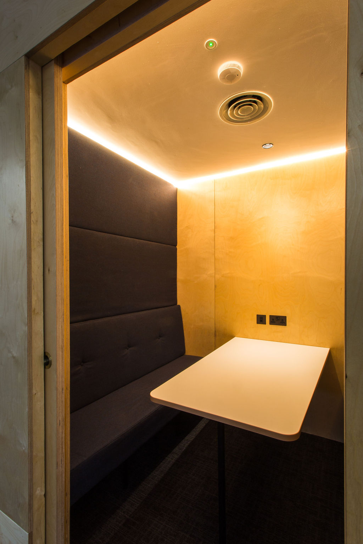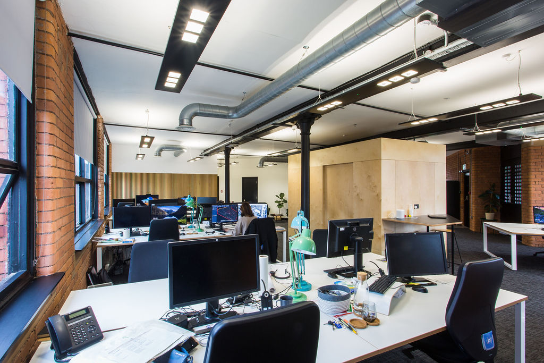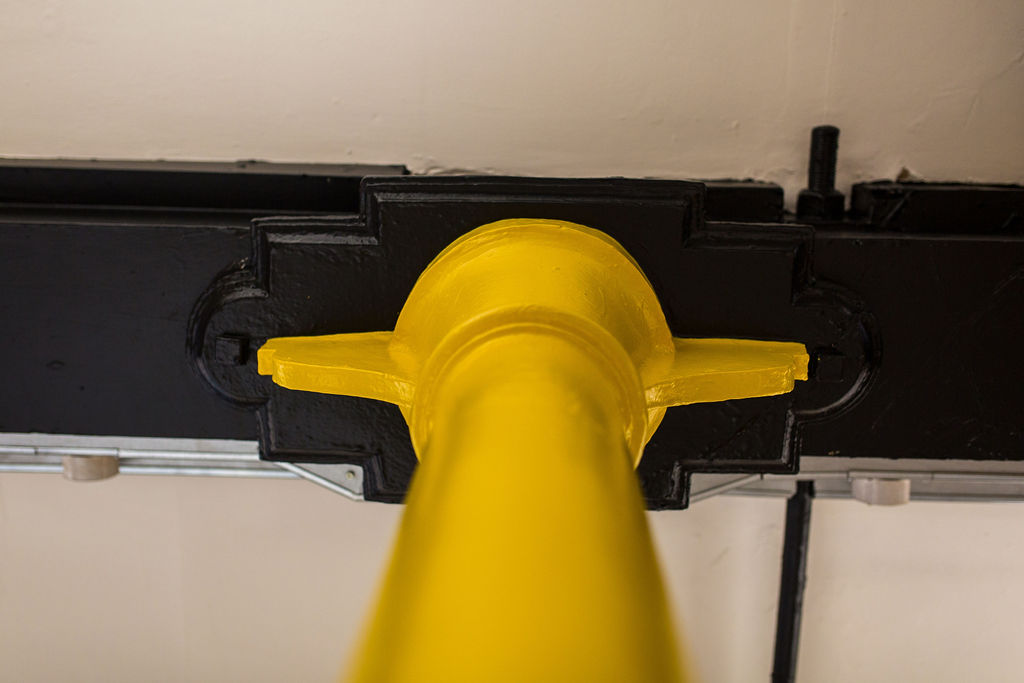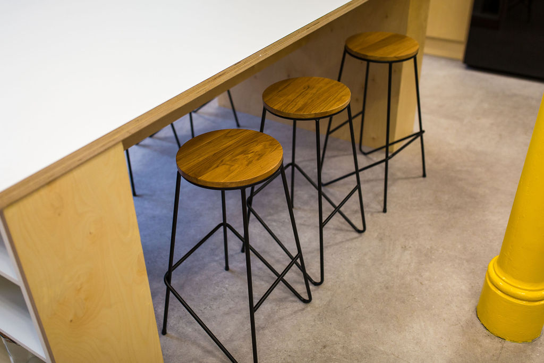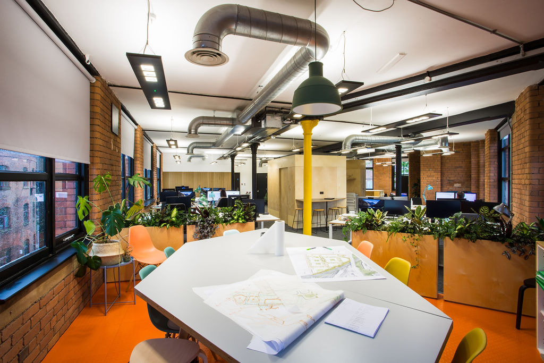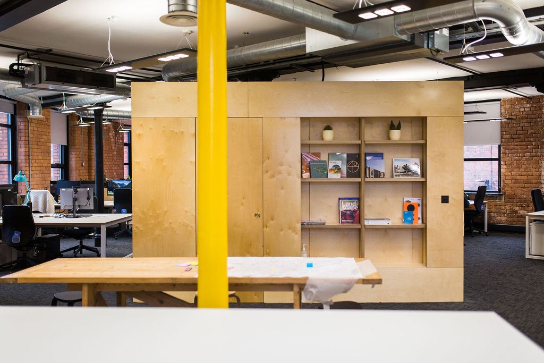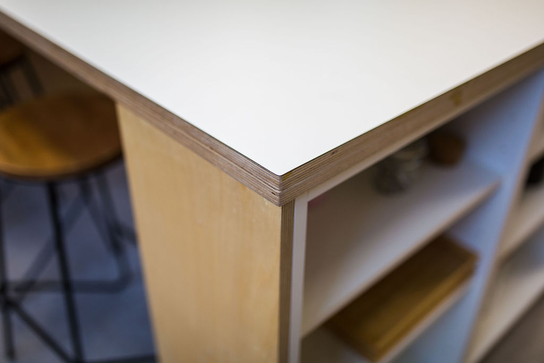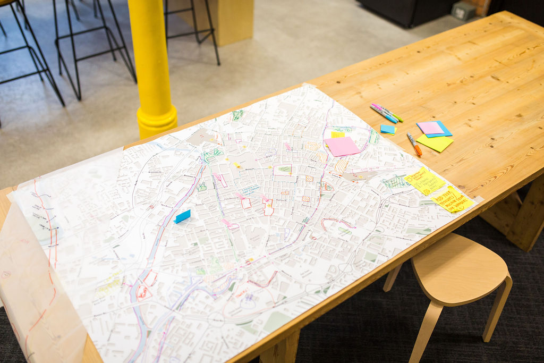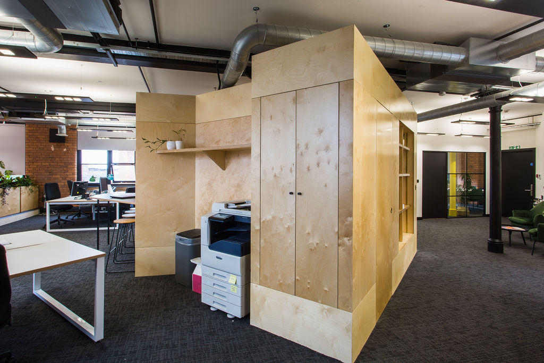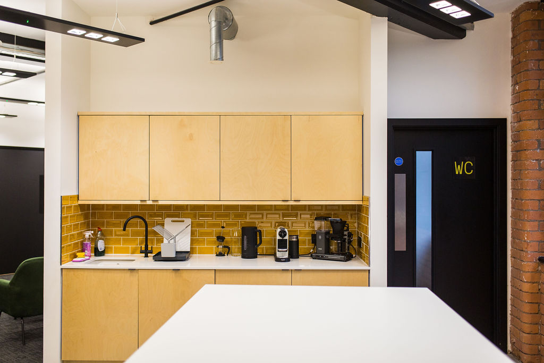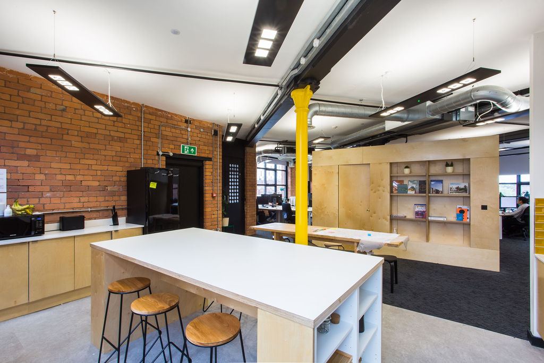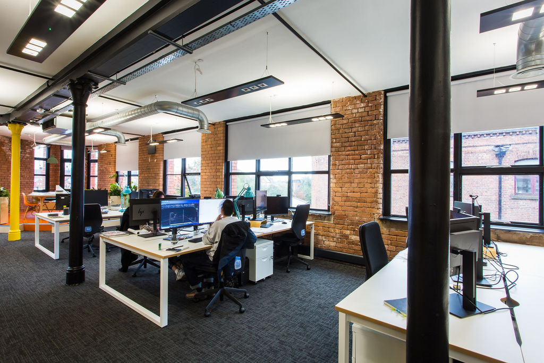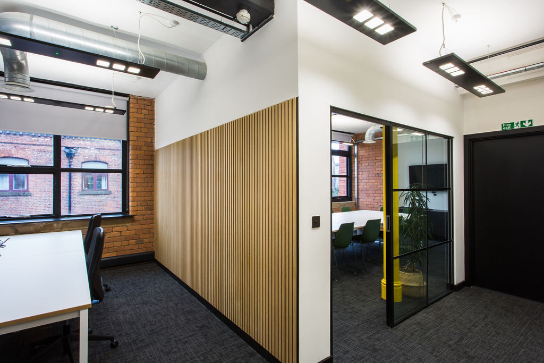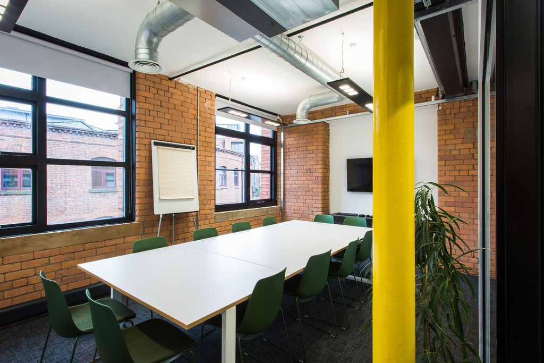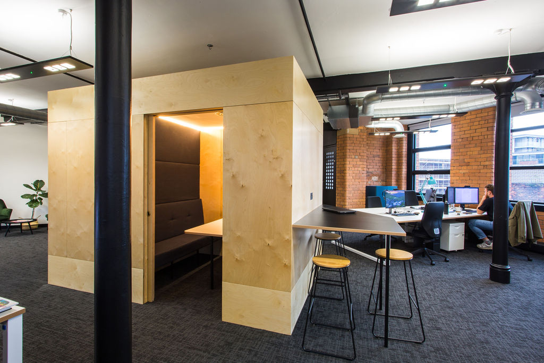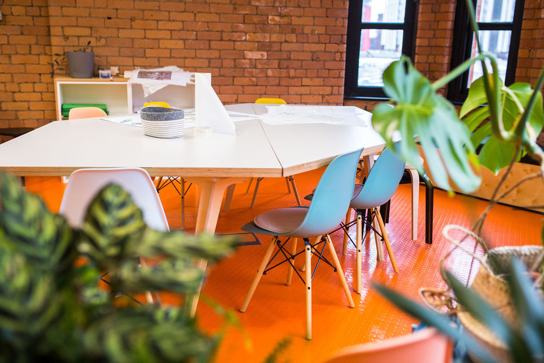Case Study
LDA Architects
Project story
LDA Design are an independent, 100% employee-owned consultancy of urban designers. LDA contacted Select Interiors Ltd to design & fit out their new Manchester headquarters. Select Interiors worked closely with the LDA creative team to develop their sketch drawing to CAD & 3D model stage.
The collaboration / printer unit was built by our craftsmen in situ. Our specialist spray team hand finished all the units. The joinery / craft works were carried out on site due to limited access down a rear Fire Escape. The creators team worked over five weeks to create the Boardroom with acoustic double glazed Crittall style glazing and Oak acoustic cladding, the multi-purpose meeting pod, storage unit, shelving, and high table.
The project scope & objective:
To design & fit out an agile workplace to include oversized bespoke desks and 12 number microenvironments for the creatives to work within the 2,300sqft footprint. Scope: Design, 3D modelling, Building Control application, joinery, partitions, acoustic double glazed Crittall screens, acoustic cladding, mechanical, electrical, fire strategy and all the furniture, desks, and storage LDA Architects foster a creative culture. The whole LDA Manchester team had a say in the design process and we at Select Interiors enjoyed the collaborative ping pong between the creatives.
more projects
frequently asked questions
We project manage range of interior & exterior design / refurbishment projects, including but not limited to:
Construction and fit out projects for offices, hospitality, commercial & retail projects
Design stages for internal fit outs
Branding / signage development as part of a fit out package
External design & refurbishment in conjunction with an internal fit out
The goal of our project management service is to organise resources and plan, execute, and deliver projects within constraints such as time, budget, and scope.
3D visualisations are computer-generated images or animations that depict a three-dimensional representation of a proposed design or structure. They are used to give a more realistic and interactive view of a space or object, allowing clients to better understand the look and feel of a design before it is built. 3D visualisations can be used to showcase the interior and exterior of buildings, landscapes, products, and more, and they can be created using various tools and software such as 3D modelling, animation, and rendering programs.
Navigation
Sectors
Services
Contact
Select Interiors Ltd
Studio
31a Tib Street
Manchester
M4 1LX

