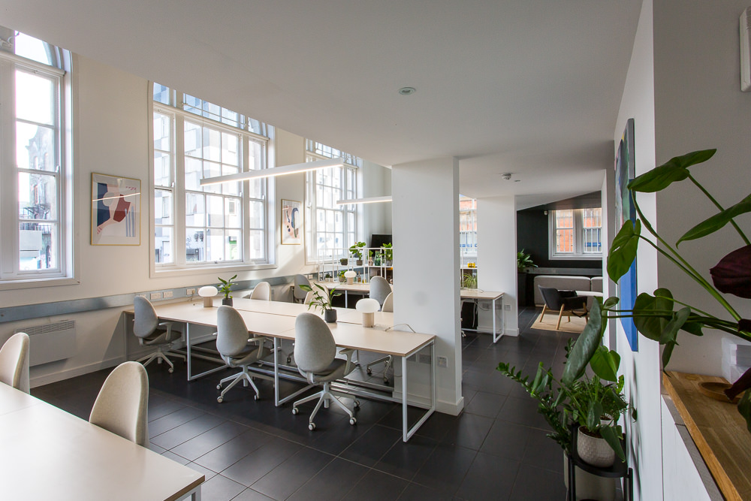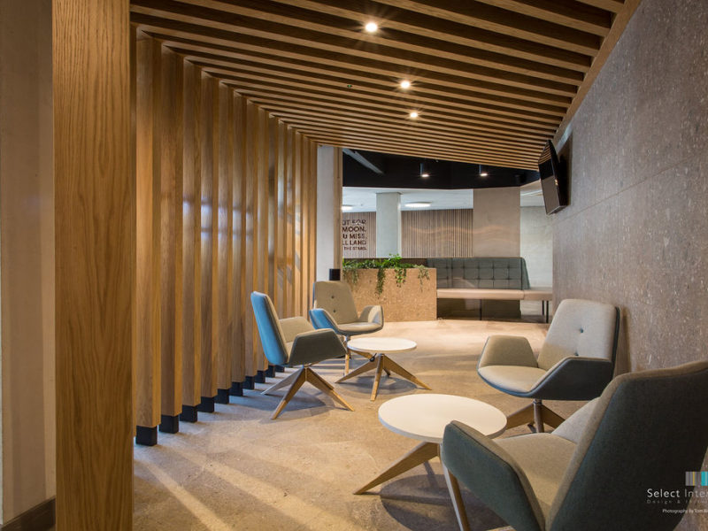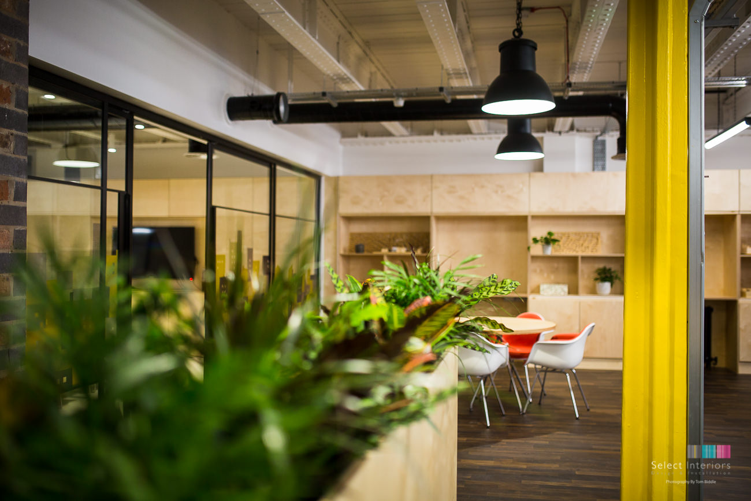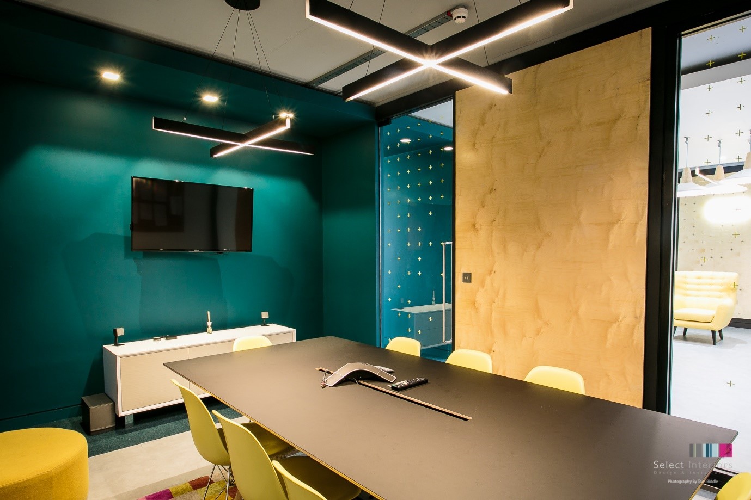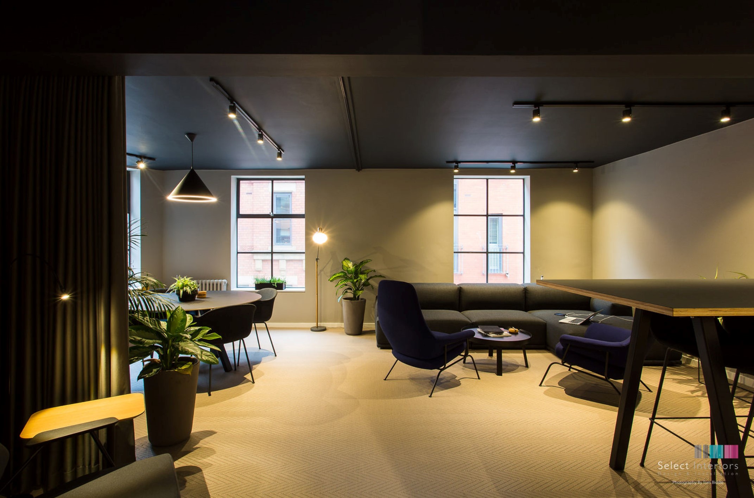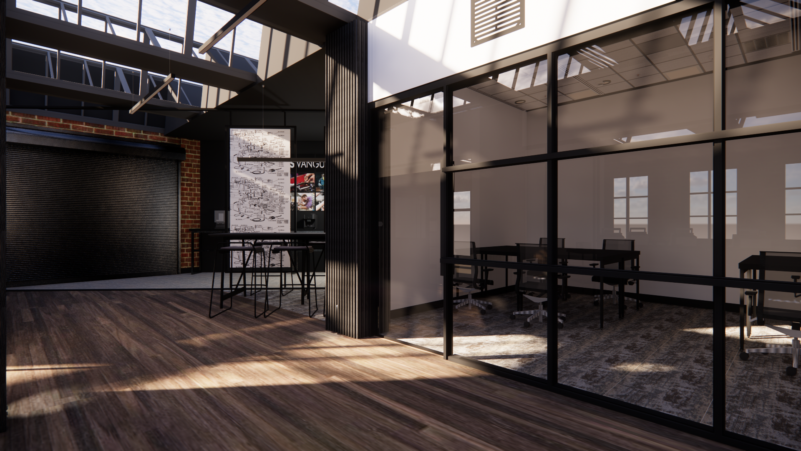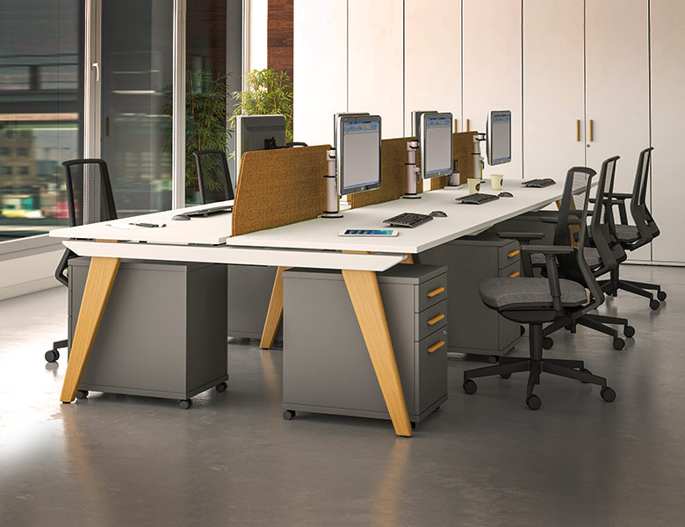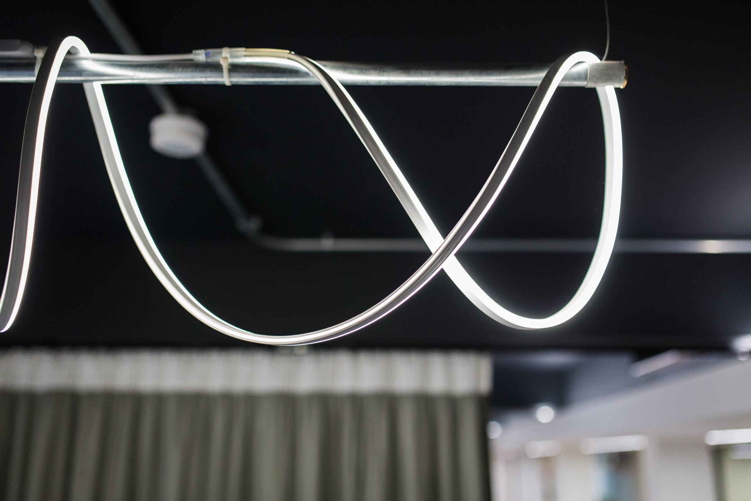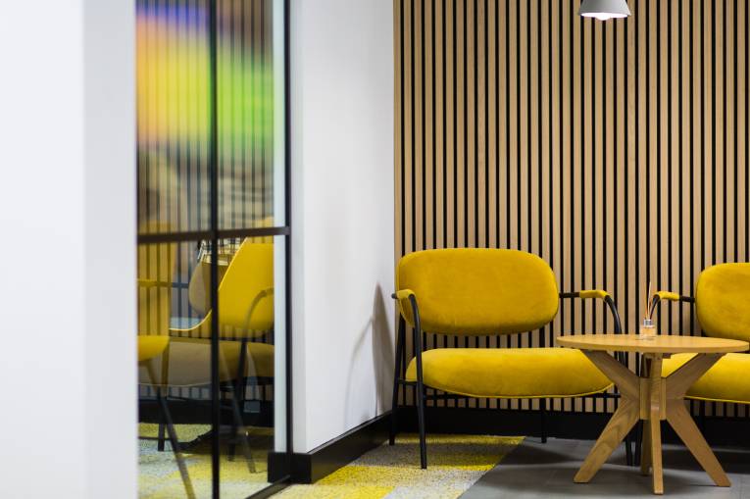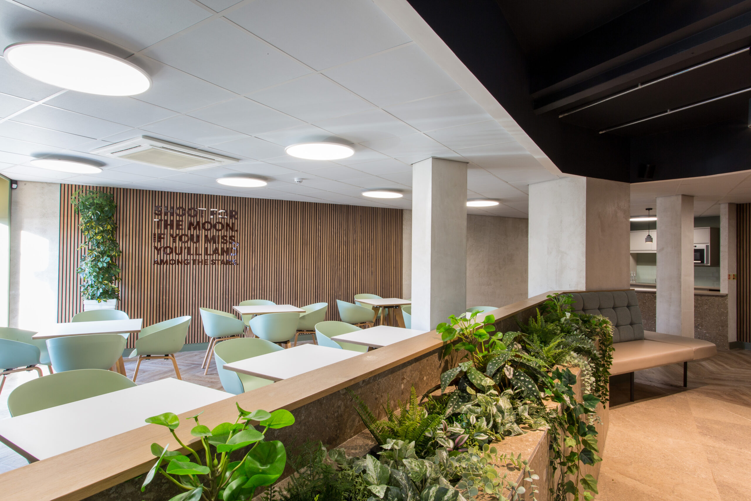Office Design
Manchester
Select Interiors Office Design Manchester. We provide a fully in-house office design and fit out solution for your workplace
A well thought out office design is proven to increase productivity and enhance employee happiness. We incorporate sound design principles with the latest office interior design trends to create unique workplaces that inspire.
design build
Design and build is our simplified approach to the management of your Manchester office design in and fit out project.
We are creative, collaborative and client focussed office designers. Our goal is to deliver your interior project on time and on budget with complete cost transparency.
Drop us a line and let's create your dream office design Manchester
What does office design include?
Office design encompasses a range of elements, including spatial layout, furniture selection, lighting, color schemes, branding elements, ergonomic considerations, and technology integration. Each component plays a crucial role in creating a functional and visually appealing workspace.
How can I design my own office?
Designing your own office involves several steps, starting with assessing your needs and objectives, creating a budget, space planning, selecting furniture and decor, optimising lighting and acoustics, and ensuring compliance with building codes and regulations. Collaboration with designers and architects can also streamline the process.
What are the steps in designing office layout?
The steps in designing an office layout typically include conducting a needs analysis, creating a space plan, determining zoning and circulation patterns, selecting furniture and equipment, optimising natural light and ventilation, integrating technology, and considering future growth and flexibility.
How do I design an interior design office?
Designing an interior design office requires a balance of functionality and aesthetics. Consider incorporating elements like flexible workstations, collaborative areas, ample storage, inspirational decor, and a cohesive color palette. Emphasise natural materials, textures, and lighting to create a welcoming and inspiring environment.
What are the 4 basic principles of layout design?
The four basic principles of layout design are functionality, efficiency, flexibility, and aesthetics. A well-designed layout should optimise space utilisation, streamline workflow, allow for future expansion or reconfiguration, and create a visually pleasing environment that reflects the company’s brand and culture.
What are the 7 office interior design guidelines?
The seven layout design guidelines include maximising natural light, providing ample space for movement and collaboration, minimising clutter, optimising furniture arrangement for ergonomics, incorporating greenery and biophilic elements, ensuring accessibility for all employees, and integrating technology seamlessly into the workspace.
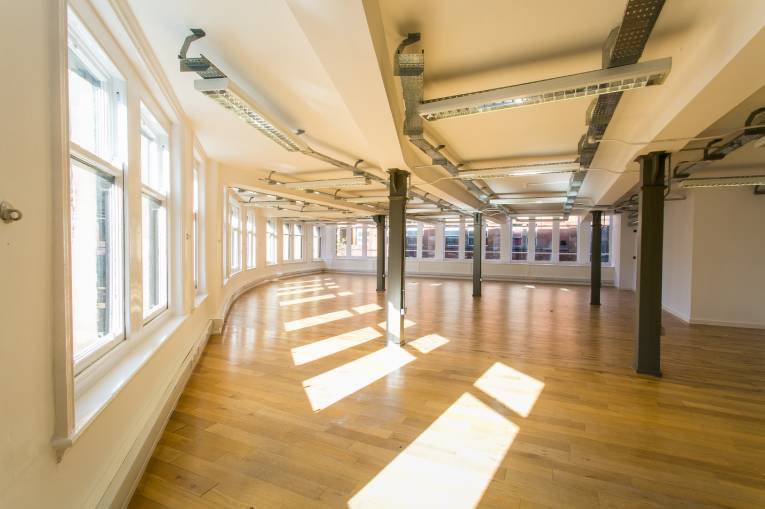
Frequently asked questions
Creating a perfect office layout involves understanding the needs and preferences of your team, prioritising functionality and comfort, optimising space utilisation, incorporating elements of biophilic design, promoting collaboration and communication, and paying attention to details like lighting, acoustics, and branding.
The most ideal type of office design depends on the specific needs and culture of the organisation. Common layouts include open-plan, cubicle-based, and hybrid layouts, each offering unique advantages in terms of communication, collaboration, privacy, and flexibility.
The best layout for an office varies depending on factors like company size, industry, workflow, and culture. A flexible office design that allows for both collaboration and privacy, incorporates ergonomic furniture, maximises natural light, and promotes employee well-being is often considered ideal.
The standard of office design encompasses principles of functionality, efficiency, aesthetics, and sustainability. It involves creating a workspace that meets the needs of employees, reflects the company’s brand identity, promotes productivity, and minimises environmental impact through thoughtful design and material selection.
A modern office design Manchester often features open-plan layouts, flexible workstations, collaborative spaces, ergonomic furniture, sustainable materials, technology integration, biophilic elements, and amenities like wellness rooms and recreation areas. It prioritises employee comfort, well-being, and productivity in a dynamic and inspiring environment.
The three types of office layouts are open-plan, cubicle-based, and hybrid layouts. Open plan layouts promote communication and collaboration, cubicle-based layouts offer privacy and focus, while hybrid layouts combine elements of both to accommodate diverse work styles and preferences.
Smart office design in Manchester incorporates technology-driven solutions to enhance efficiency, productivity, and comfort in the workplace. This includes IoT devices, sensors, automation systems, smart lighting, climate control, and digital collaboration tools that optimise space utilisation and streamline operations.

