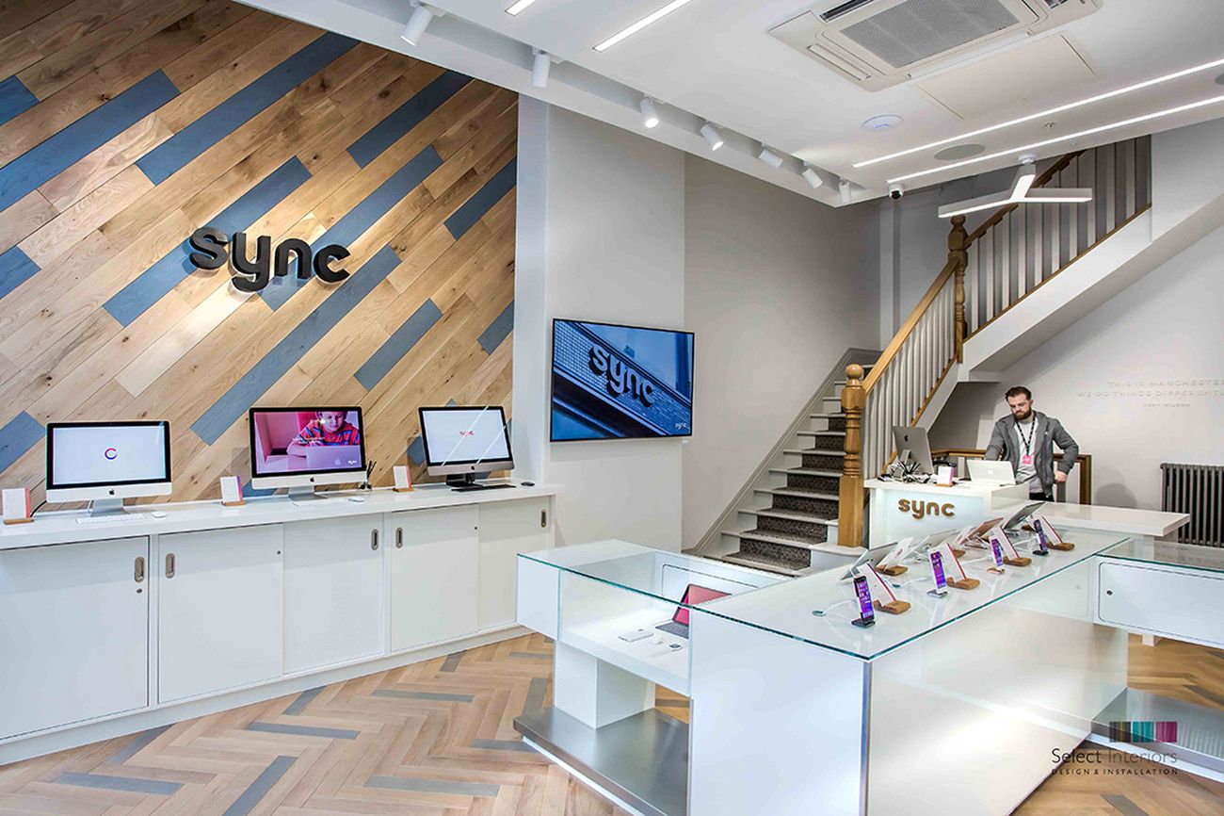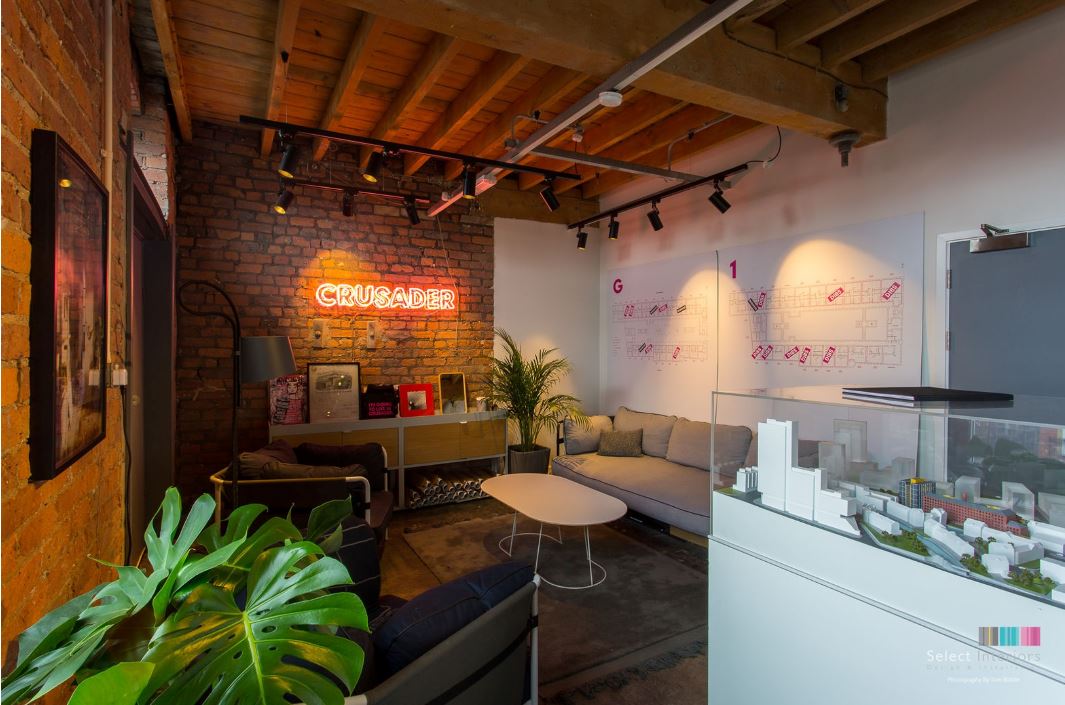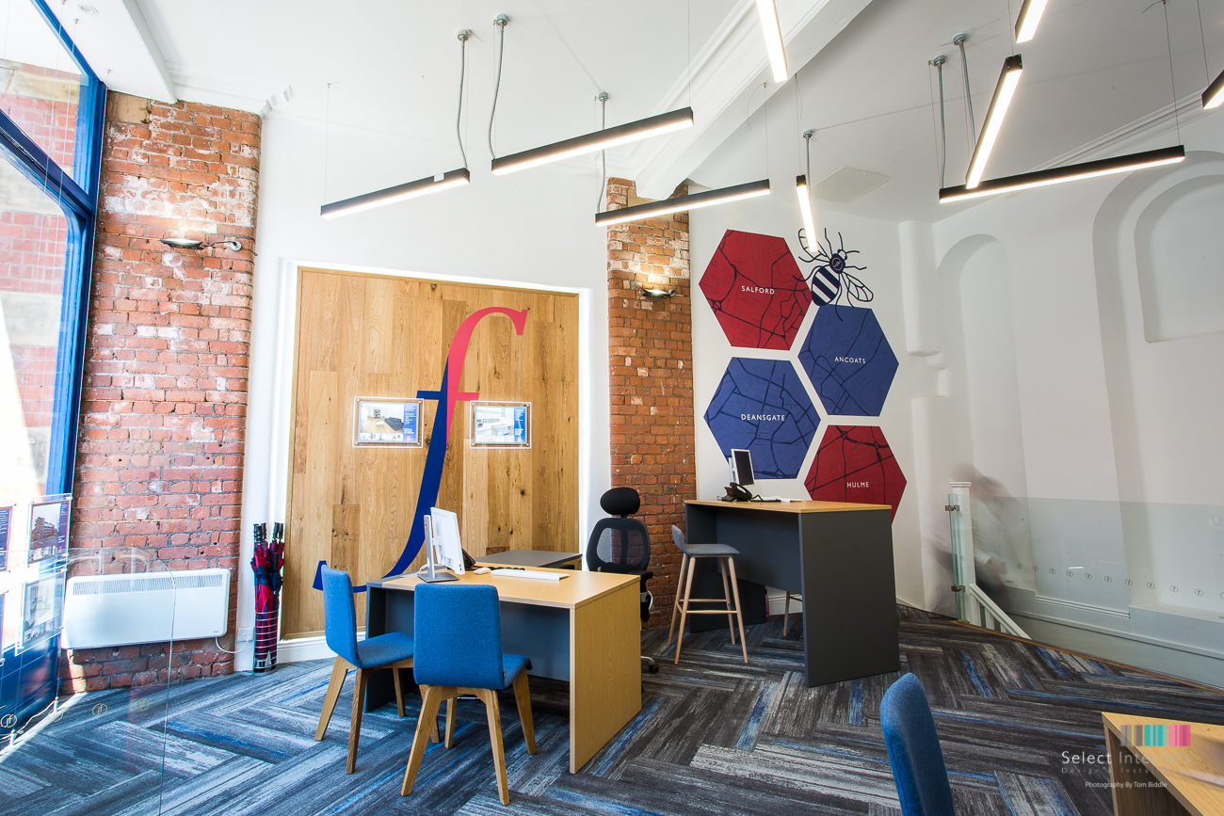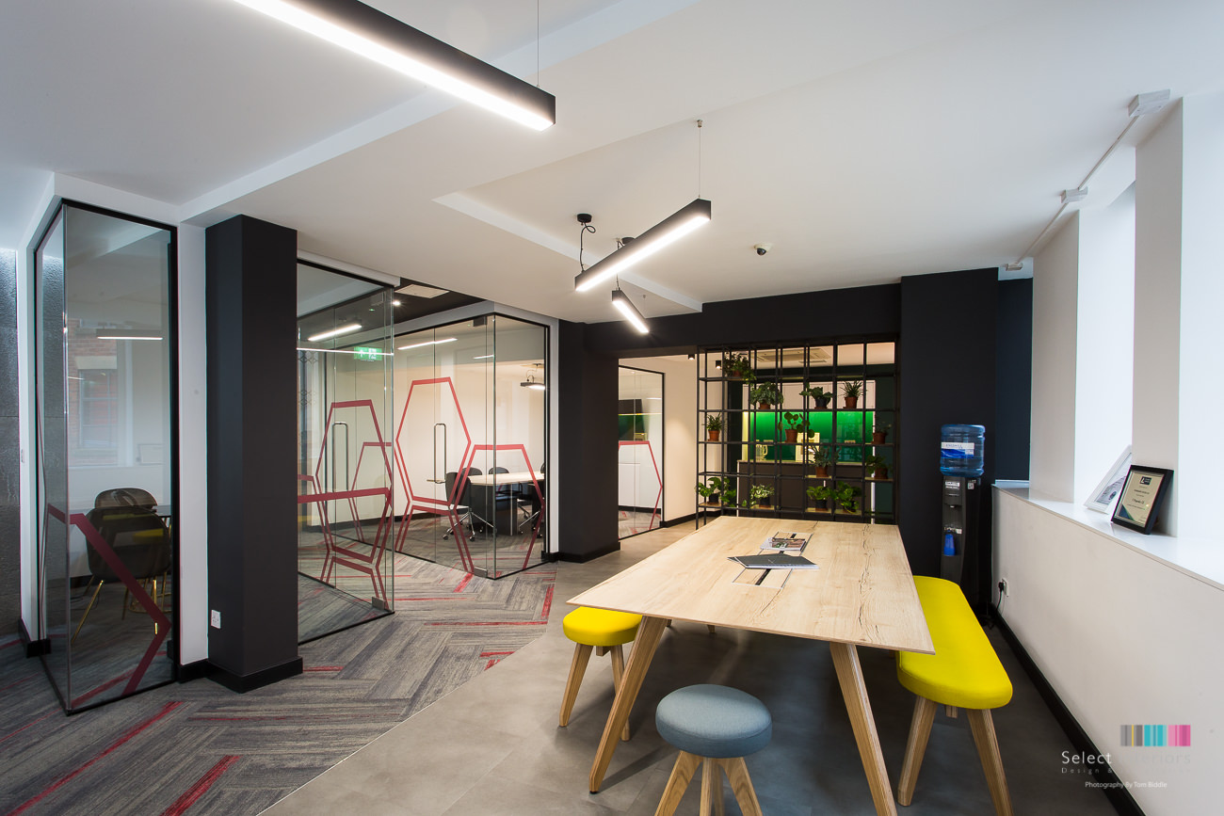Retail shopfitters
We are retail shopfitters in Manchester and the North West
Select Interiors provides a complete turkey package for retail shopfitting + shop refurbishments throughout Manchester and Nationwide. We survey, design and fit out to include all elements from demolition, structural, mechanical + electrical, displays, slatwall, shelving, counters both ‘off the shelf’ and bespoke.
design ![]() build
build
Design and build is a simplified approach we take as retail shopfitters
We are creative, collaborative and client focussed makers and creators. Our goals is to deliver your interior project on time and on budget with complete cost transparency.
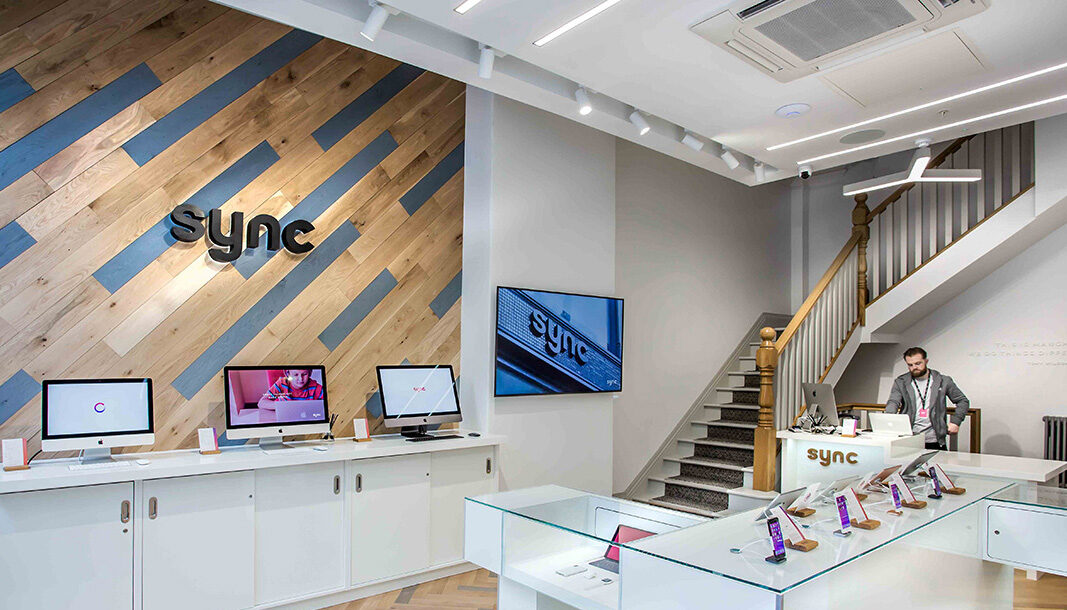
Store + retail shopfitters
Select Interiors understand what retailers require for their spaces. We are complete fast track and ‘out of hours’ retails shopfitters that minimise non productive time and disruption, enabling you, the client, to concentrate on retailing your products or services.
From Concept to Completion, we offer a complete turnkey service for your retail fit out.
Furniture for retail spaces
As retails shopfitters, we can supply contract retail furniture, seating, break out + storage solutions. Our bespoke joinery service provides you with the option to tailor the finishes to your product, brand and scheme.
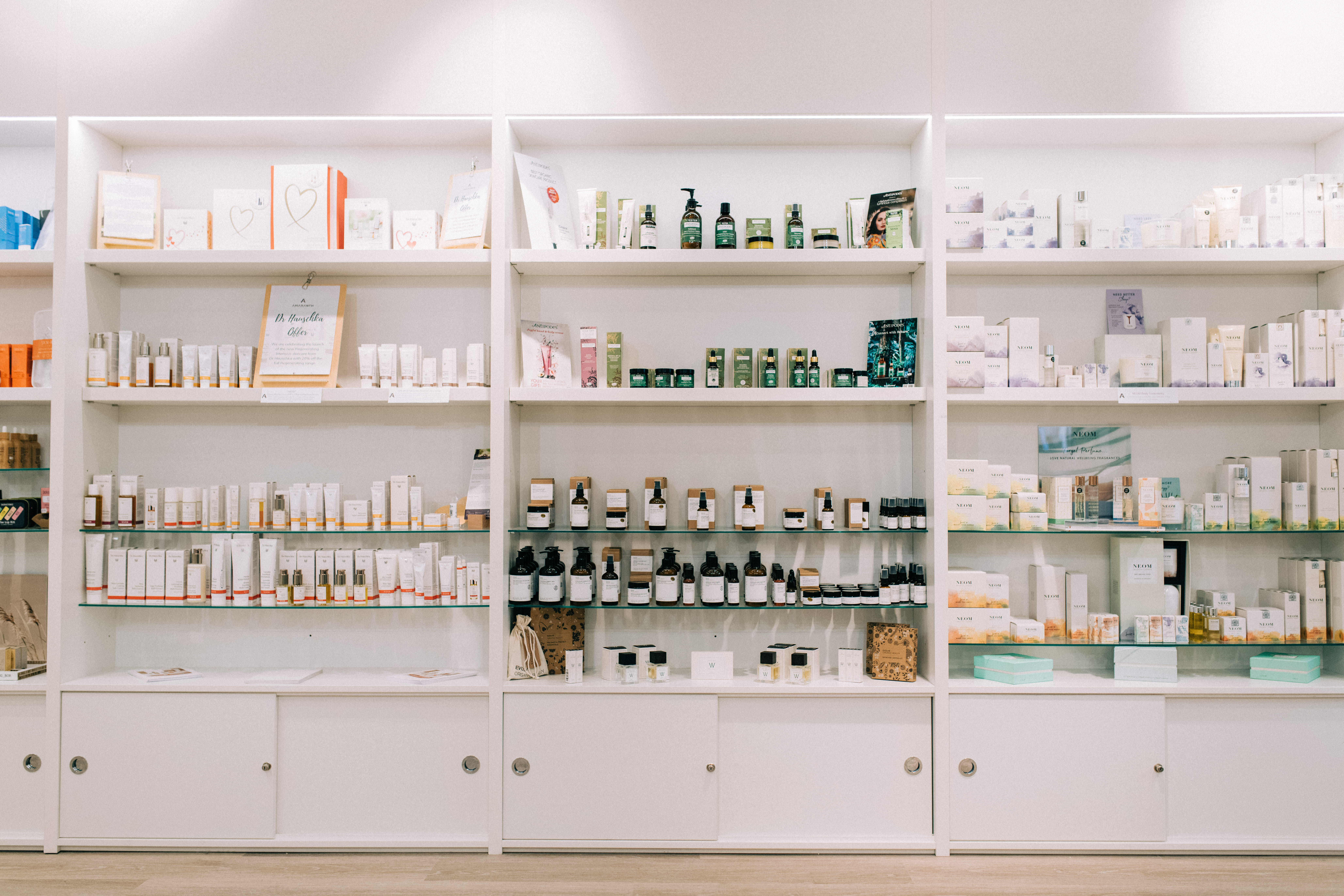
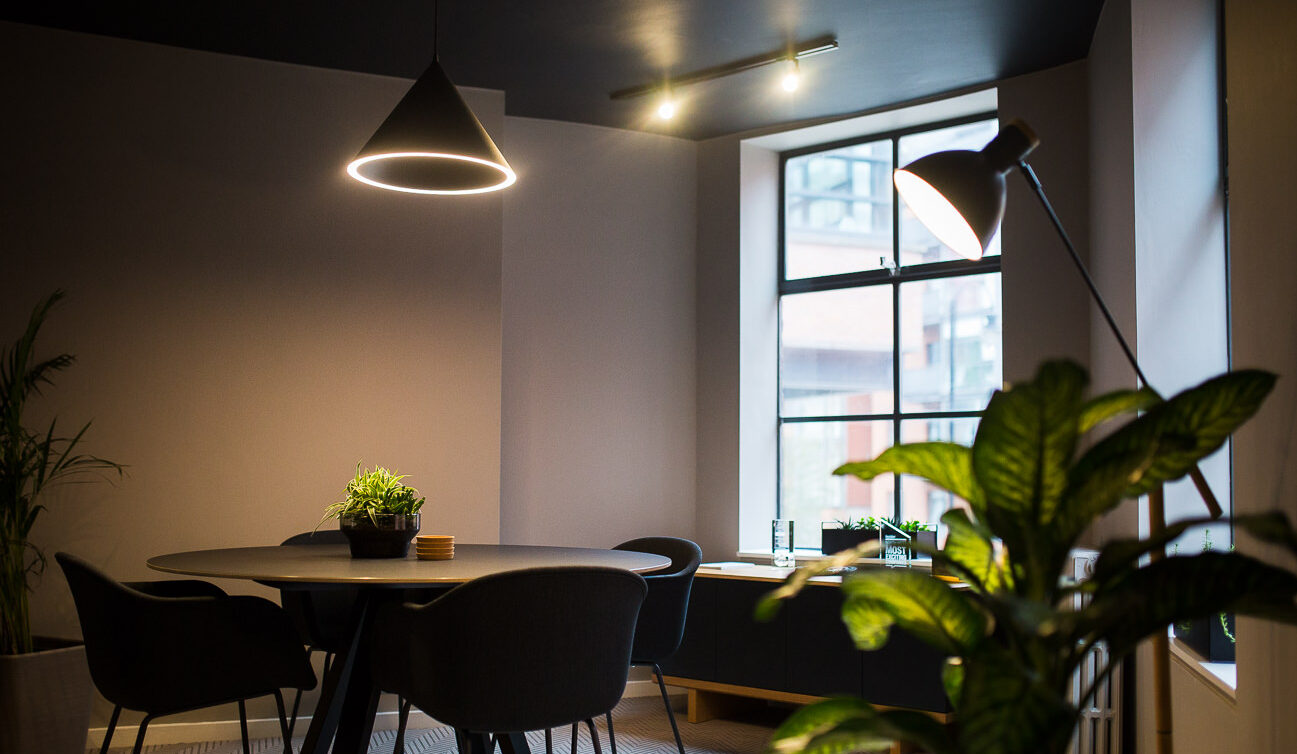
M&E
When we can’t source it, we make it. We specialise in creating bespoke and specialist lighting. Our other mechanical + electrical services include security systems. mechanical control, ventilation, electrical testing + inspection.
Acoustic Partitions from Expert Retail Shopfitters
We can provide acoustic partition systems that provide privacy and If you are looking to improve high acoustic performance in your store. We have a range of acoustic wall panels, ceiling baffles, planted dividers and concealed options available. Our sound absorption acoustic panel walls can limit background noise levels and provide a great wall soundproofing solution.
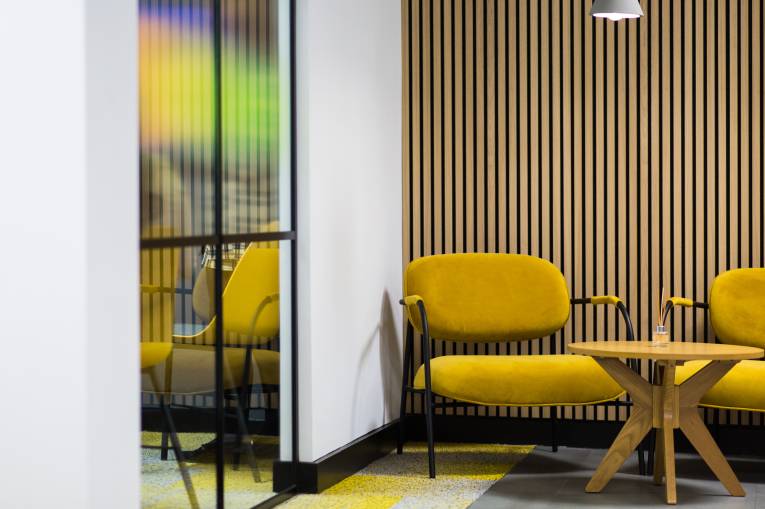
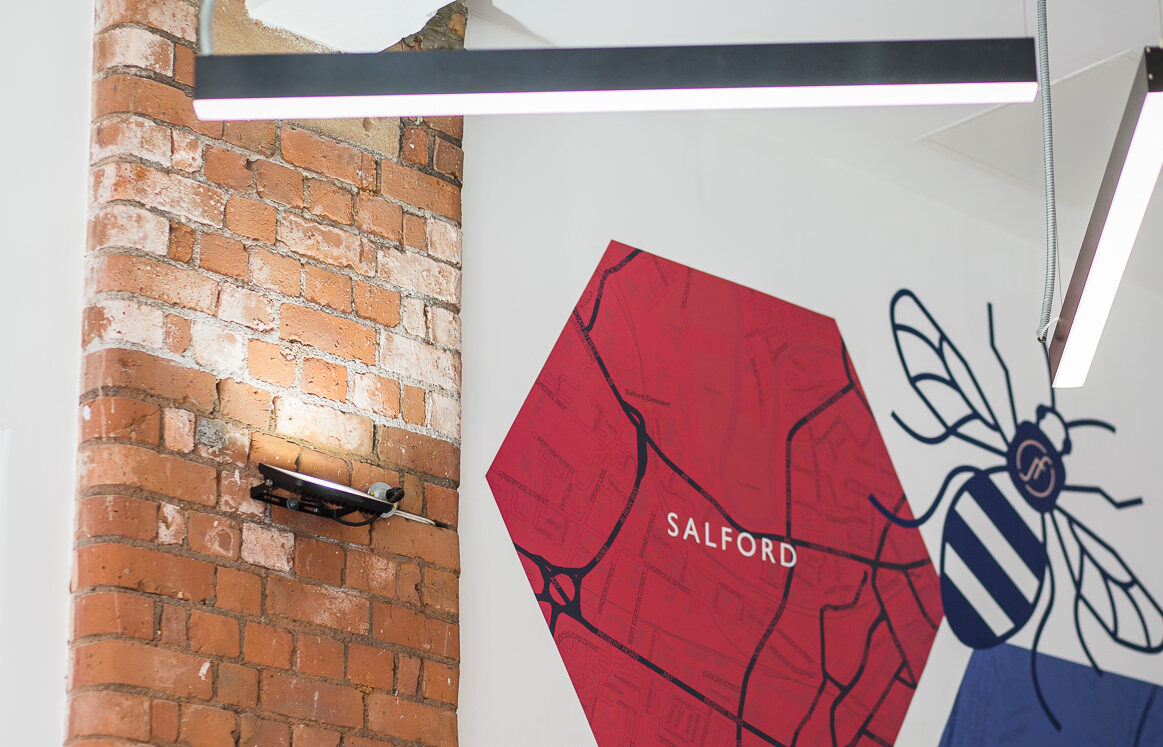
Branding + Marketing
Retail shopfitters like us will know that a memorable logo and branding increases the value and perception of a company, it provides the ability to acquire and attract new customers.
Bespoke signage and touch points of graphics makes a scheme. We can fabricate bespoke powder coated signage, illuminated signage, traditional neon signage, acrylic lettering, traditional gold foiled letters, vinyl etched window manifestations and wall murals.
Retail Shopfitters – frequently asked questions
When designing a retail or leisure space, there are several key factors to consider:
Customer Experience: The design should aim to create a positive and memorable experience for customers, taking into account factors such as lighting, layout, and product display.
Brand Identity: The space should reflect the brand’s identity, values, and aesthetics.
Functionality: The design should be functional and efficient, with effective use of space and storage to maximize sales and minimize operational costs.
Accessibility: The space should be accessible for people with disabilities and easy to navigate for all customers.
Technology: The use of technology, such as digital signage, interactive displays, and point-of-sale systems, should be considered to enhance the customer experience and streamline operations.
Safety and Security: The design should consider the safety and security of customers and staff, including the use of security cameras, emergency lighting, and fire prevention systems.
Sustainability: Consideration should be given to the use of environmentally friendly materials and energy-efficient systems to reduce the environmental impact of the space.
Budget: A realistic budget should be established and considered throughout the design process to ensure that the project remains on track and within budget constraints.
It’s important to work with a professional interior designer or architect to ensure all of these factors are taken into account and to create a well-designed, functional, and attractive retail or leisure space.
The cost of a retail fit out can vary greatly depending on several factors such as the size of the space, the materials used, the location, and the level of customization required. On average, a retail fit out can cost anywhere from £50 to £250 per square foot, although costs can easily run higher for high-end finishes or unique designs. It’s best to get quotes from multiple contractors to get a better understanding of the costs involved.
Typically, the party responsible for paying for a retail fit out is the business owner or tenant who will occupy the space. However, in some cases, the landlord or building owner may provide a tenant improvement allowance or cover the costs of the fit out as part of a lease agreement. It’s important to clarify the terms of who is responsible for the costs before signing a lease agreement or starting the fit out process.
Retail shopfitters are professionals who specialise in designing, building, and installing interiors for retail spaces, such as stores, shops, and shopping centres. They work with business owners and tenants to create functional and attractive spaces that meet their specific needs and requirements. Retail shopfitters are responsible for a wide range of tasks, including planning and design, project management, construction, installation of fixtures and fittings, and finishing work such as painting and flooring. They also coordinate with other trades, such as electricians and plumbers, to ensure that all aspects of the fit out are completed to a high standard.
Navigation
Sectors
Services
Contact
Select Interiors Ltd
Studio
31a Tib Street
Manchester
M4 1LX

