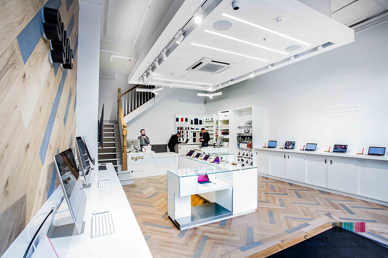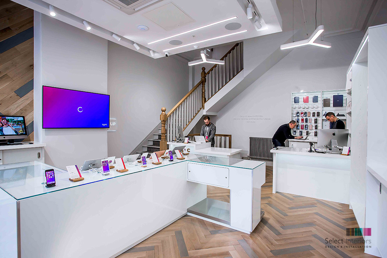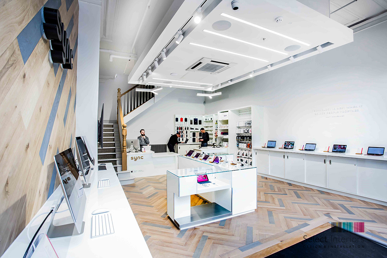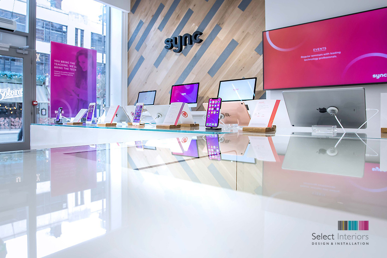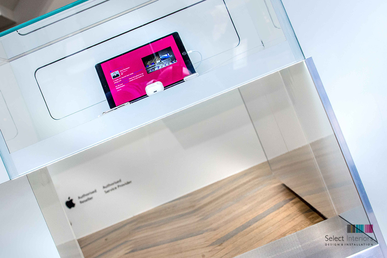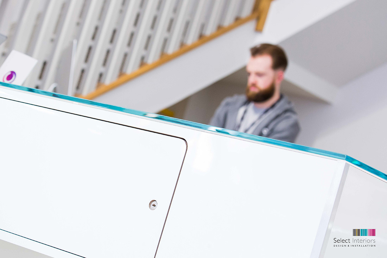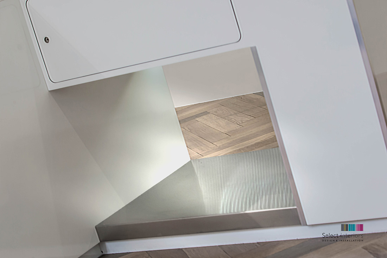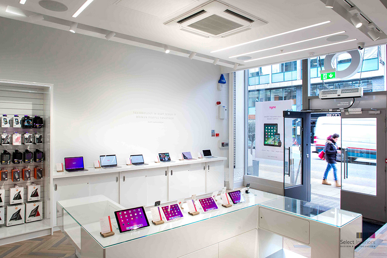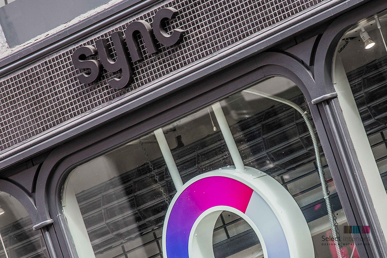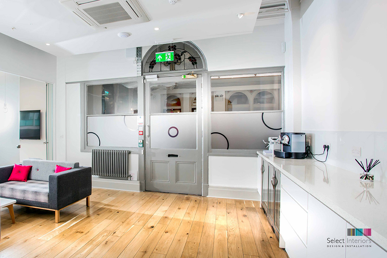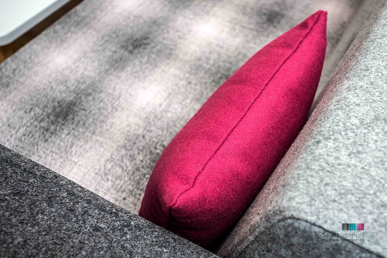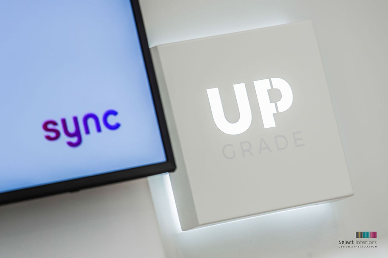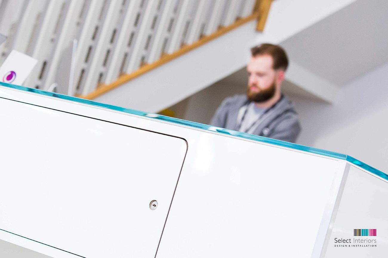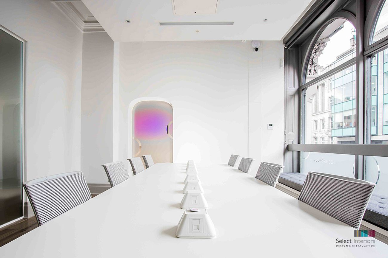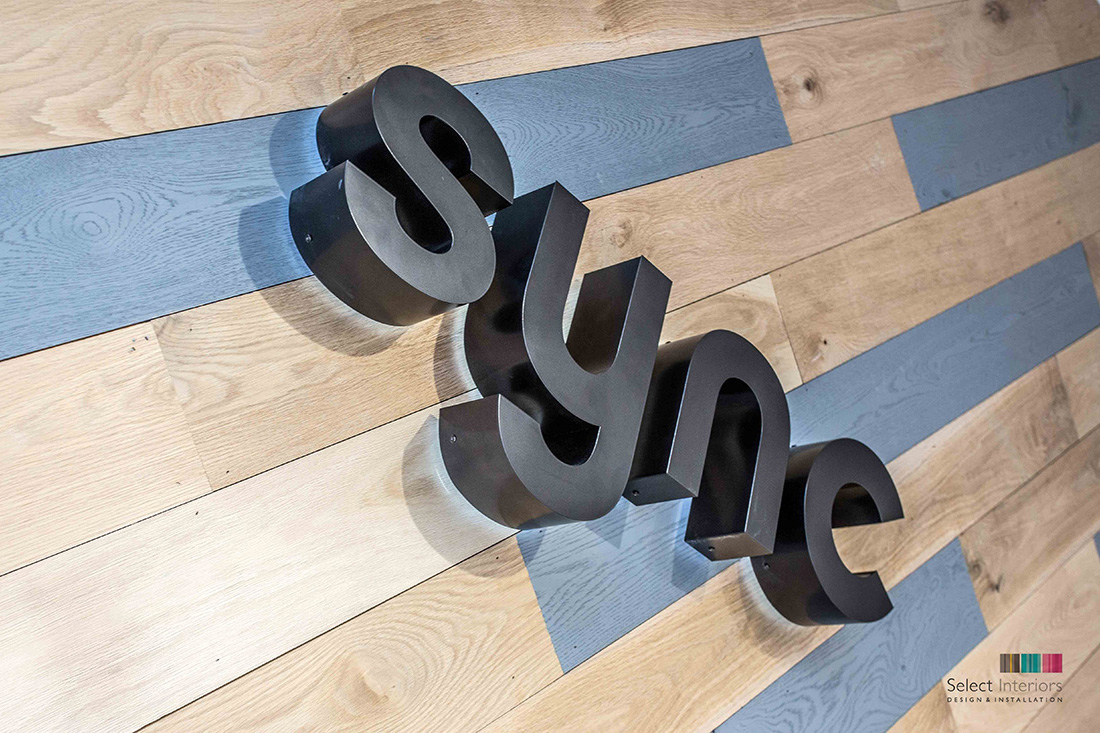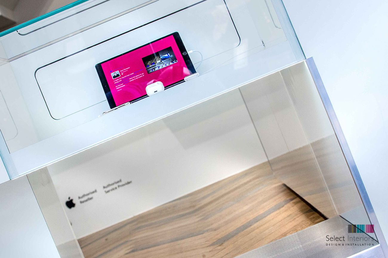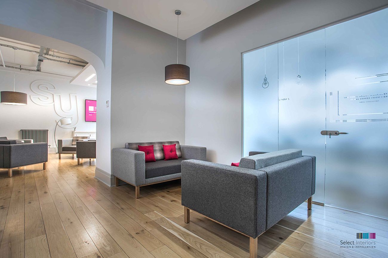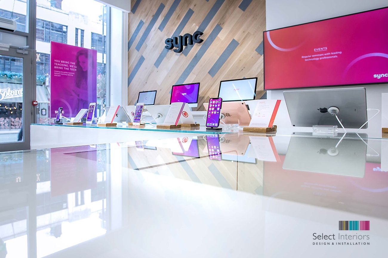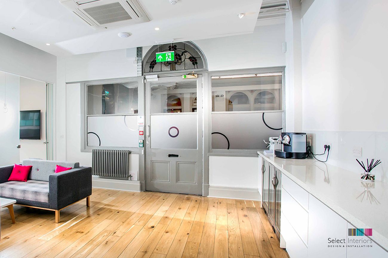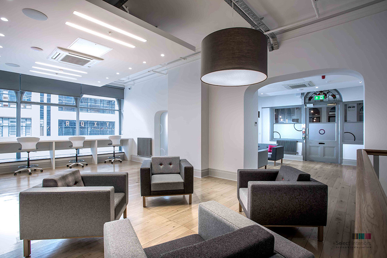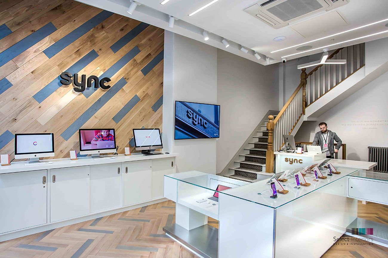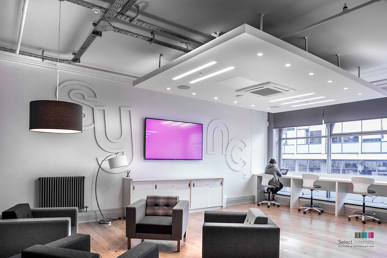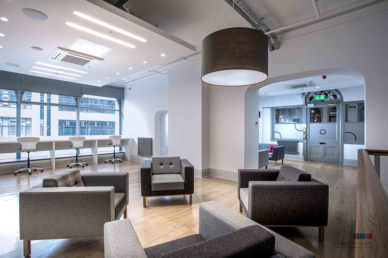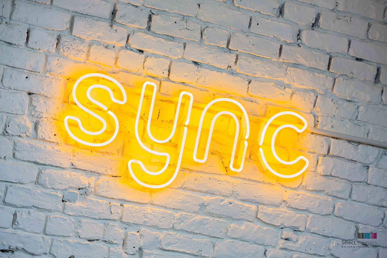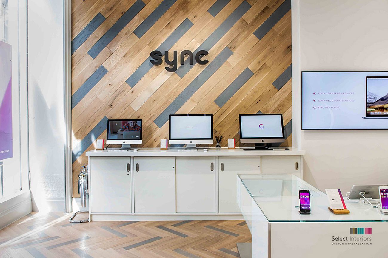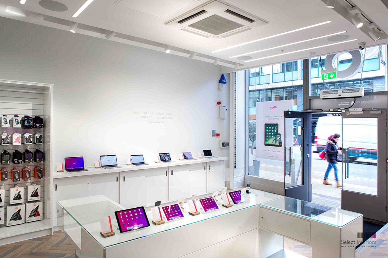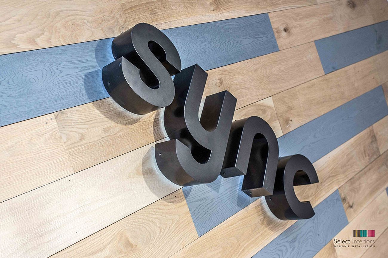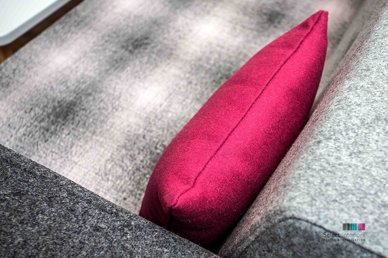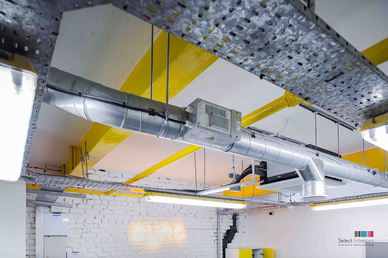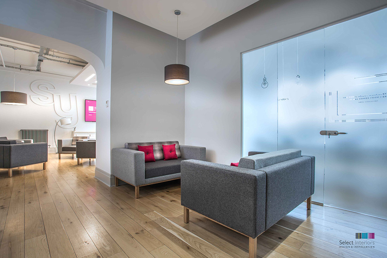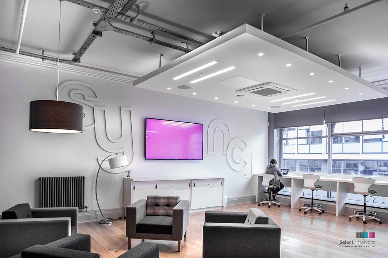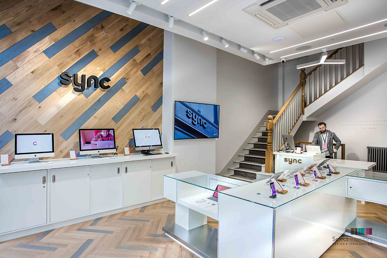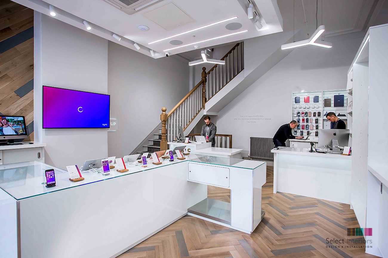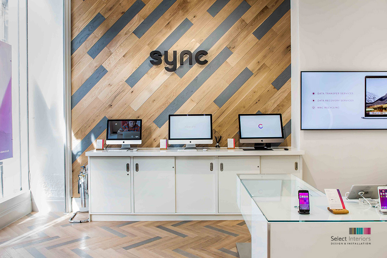Case Study
Sync- Barton Arcade
Project story
Our client GBM are a long established Apple authorised reseller. This successful company has been trading for over 20 years and is an Apple accredited Solutions, Service and Training centre. They work with small businesses, multi-nationals, schools and professional creatives specialising in Apple technology. The expanding business wanted a high footfall retail, workshop, showroom, meeting and training facility to complement their existing 3,500 sq ft space in Ancoats. After lengthy search and elimination process they discovered a space in a prime location on Deansgate in the handsome Grade II listed Barton Arcade.
The brief was to design & create a retail shop, workshop, showroom, meeting and training facility as an addition to their existing 3,500sqft space in Ancoats. The interior design of the handsome Grade II listed Barton Arcade was a challenge as the interior as well as the exterior has Grade II Listed Building status.
Select Interiors Manchester shopfitters produced full 2 & 3D drawings and models, mood boards and submitted drawings to Building & Listed Building Control. We also introduced a creative Agency to update their brand to complement the proposed interior design and their expansion from warehouse to the highstreet.
Scope of works for the shopfitting by Select Interiors was; mechanical, air conditioning, sprinkler system, plumbing, electrical, lighting, ceiling rafts, partitions, toughened glass partitions, bespoke decorative large format plaster cornices, structural waterproofing, bespoke and on site joinery, decoration, bespoke signage, herringbone timber & a mix of quality flooring. Select Interiors Creators & Makers of bespoke interiors for Grade II Listed Buildings & commercial spaces
more projects
frequently asked questions
When instructing a commercial designer, it is useful to consider the following:
Objectives: Clearly communicate your goals and desired outcome for the project.
Brand guidelines: Provide any existing brand guidelines or style preferences to ensure consistency in the design.
Target audience: Consider the target audience and what will appeal to them in terms of design and messaging.
Budget and timeline: Discuss the budget and timeline for the project and ensure the designer is aware of any constraints.
Reference materials: Provide any reference materials or inspiration for the design, such as examples of similar designs you admire.
Feedback and revisions: Clearly communicate your expectations for feedback and revisions during the design process.
Final deliverables: Specify the final deliverables you require, such as files in specific formats or resolution.
By keeping these points in mind, you can ensure a smooth and productive design process with clear expectations and outcomes.
Designing for heritage spaces requires a sensitive approach that considers the cultural, historical, and architectural significance of the site. The design should be in harmony with the existing features and should preserve the integrity of the heritage space while also making it functional and accessible to modern audiences. This often involves incorporating contemporary design elements in a subtle manner, avoiding alterations to the original fabric of the building, and using materials that are in keeping with the historic style. Designers may also have to consider specific regulations and guidelines for heritage sites.
Navigation
Sectors
Services
Contact
Select Interiors Ltd
Studio
31a Tib Street
Manchester
M4 1LX

