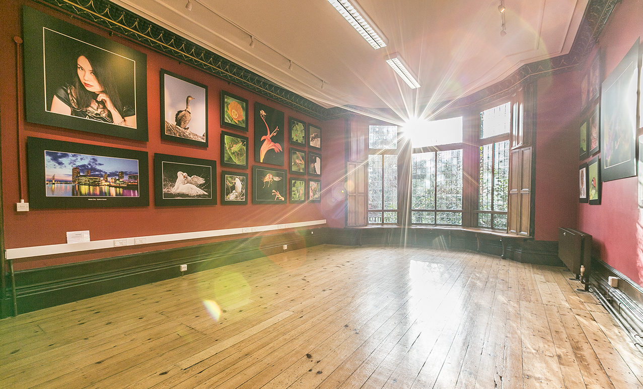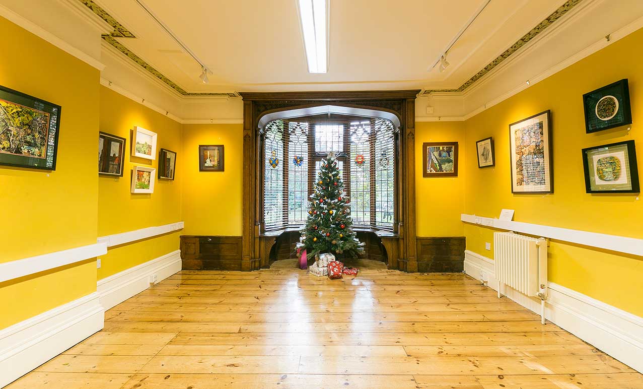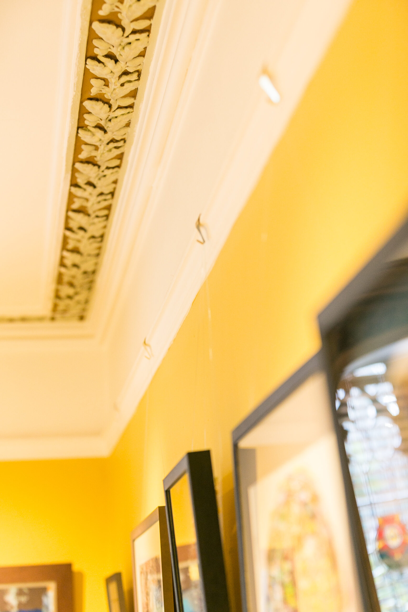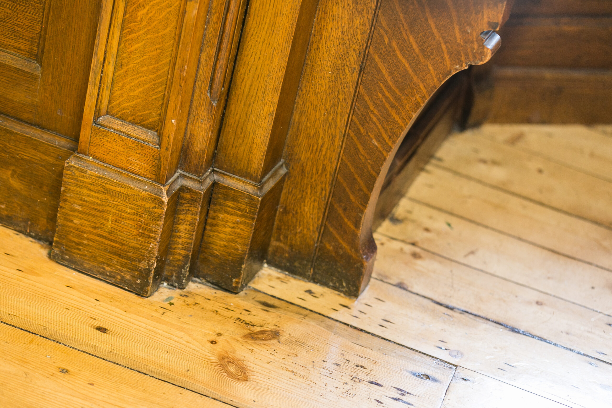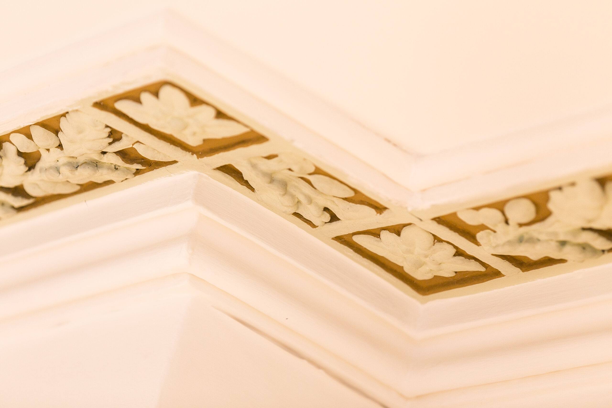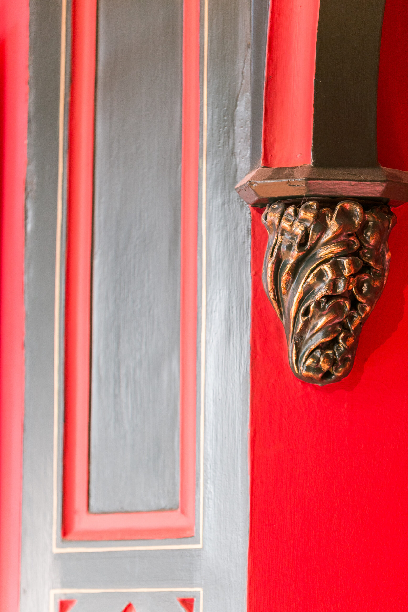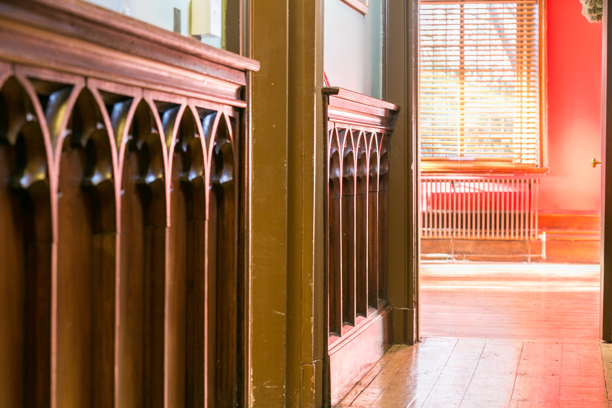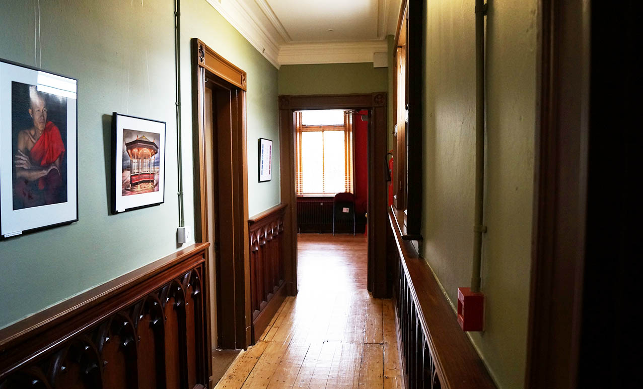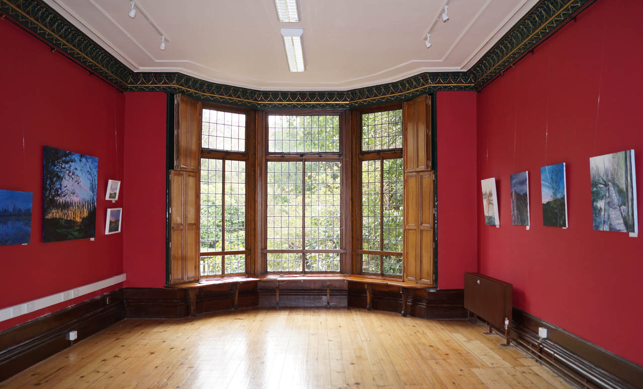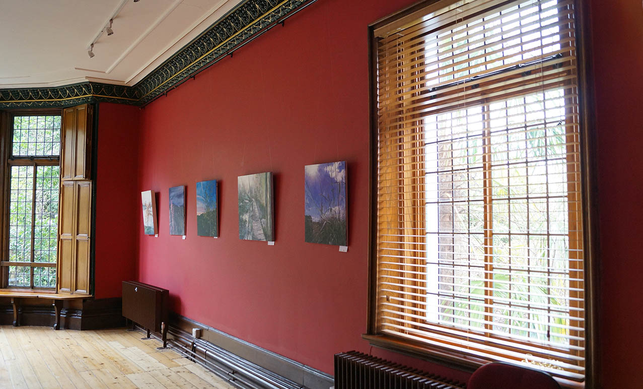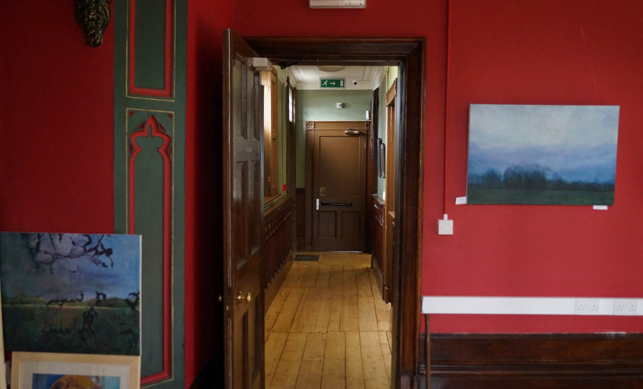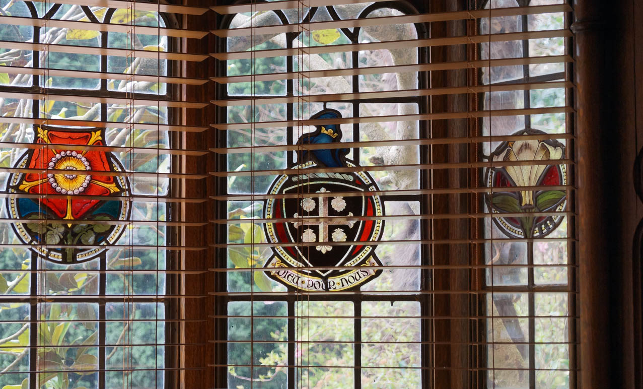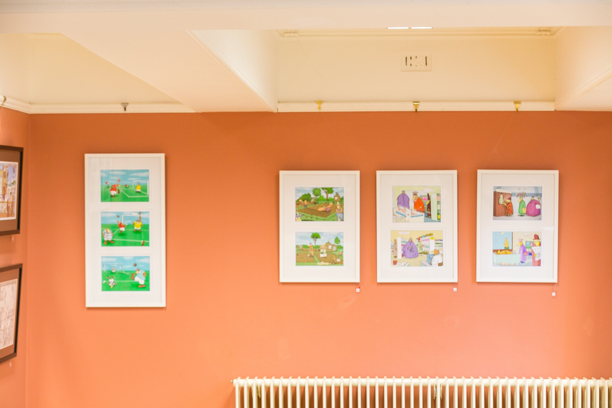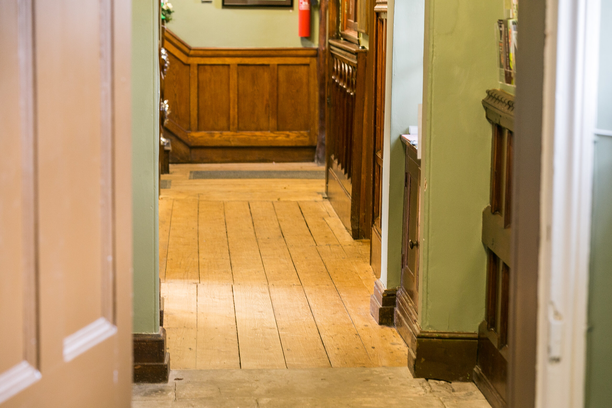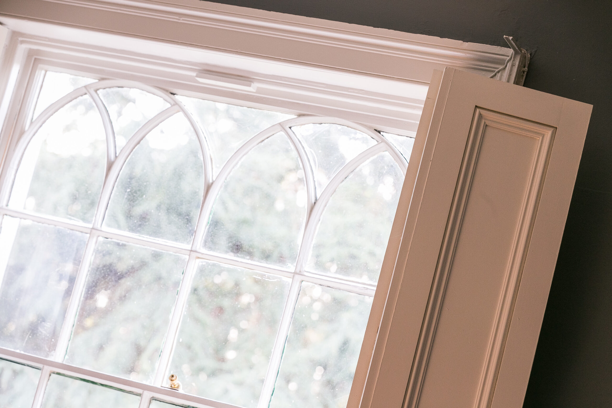Case Study
The Old Parsonage
Project story
more projects
frequently asked questions
When fitting out a commercial space in a heritage building, the main considerations include:
Heritage Regulations: It’s important to understand the local regulations and restrictions surrounding heritage buildings and ensure that any changes made to the space comply with these regulations.
Building Structure: Listed buildings often have unique and challenging building structures, which must be taken into account during the design and fit-out process.
Building Materials: Heritage buildings often have original features and materials that must be preserved and protected during the fit-out process.
Access and Logistics: Heritage buildings may have limited access and logistics, which can impact the design and construction process.
Energy Efficiency: Heritage buildings may have limited energy efficiency, so it may be necessary to consider upgrading or installing new systems to improve efficiency.
Accessibility: It may be necessary to make changes to the building to improve accessibility for people with disabilities, while still preserving its heritage character.
Cost: Fitting out a Listed building can be more expensive than fitting out a modern building due to the need to preserve original features and comply with heritage regulations.
It’s important to work with a team of professionals with experience in heritage building fit-outs to ensure the project is completed successfully, while preserving the building’s heritage values.
Planning permission is usually submitted by Listed Building Architects or Designers and dealt with by local government planning departments or planning authorities. These organisations are responsible for making decisions on the applications for development, including deciding whether planning permission should be granted or not, and enforcing planning regulations in their respective jurisdictions
Navigation
Sectors
Services
Contact
Select Interiors Ltd
Studio
31a Tib Street
Manchester
M4 1LX

