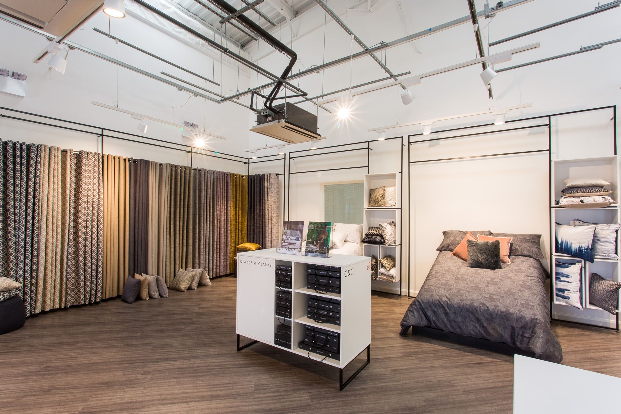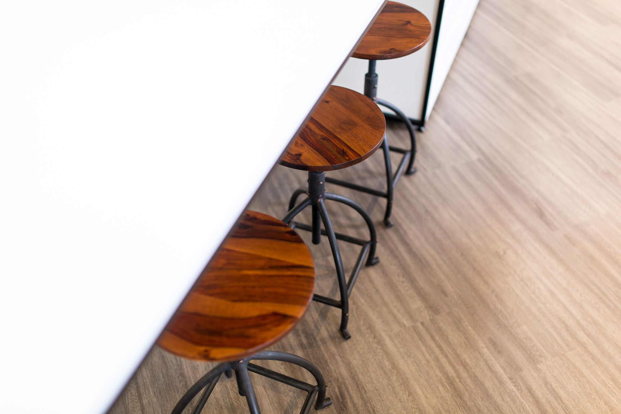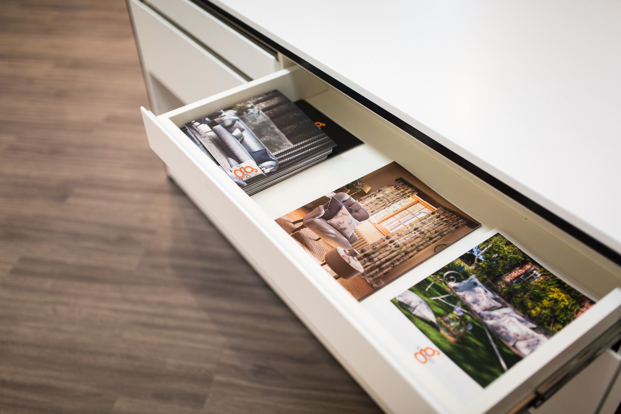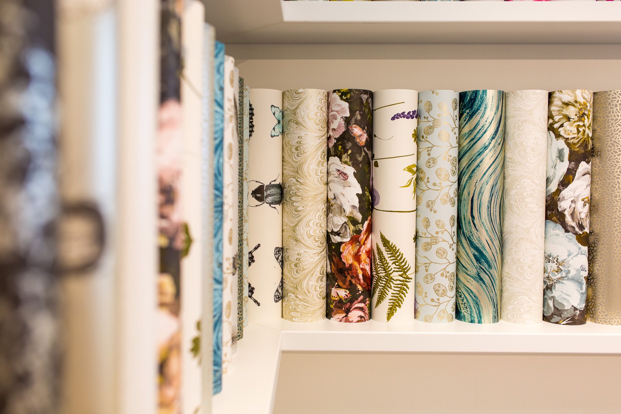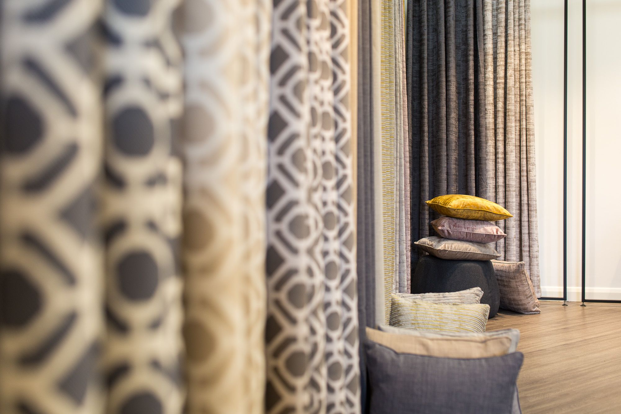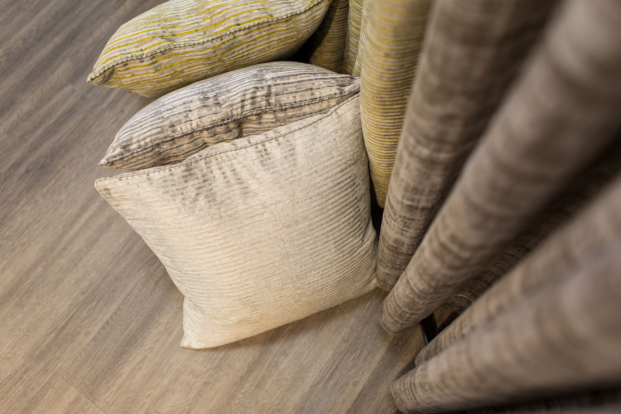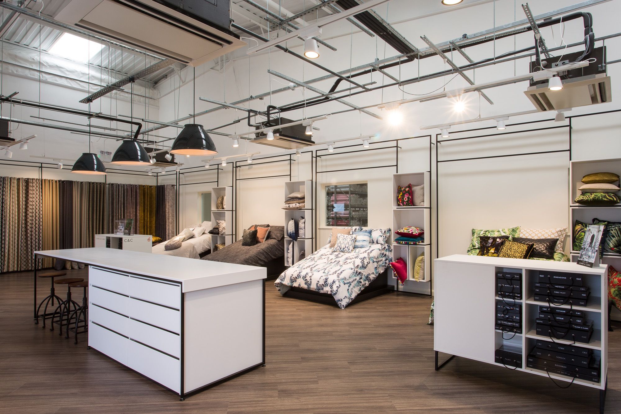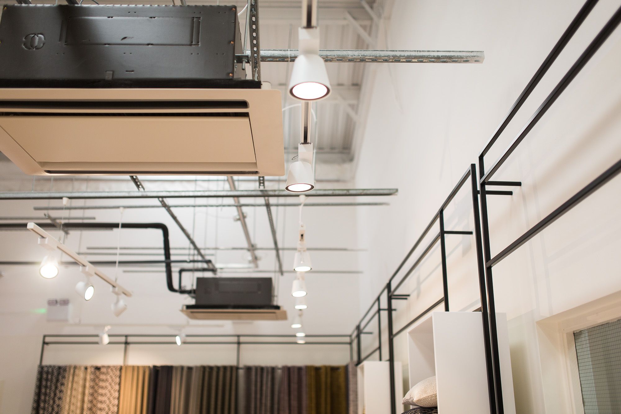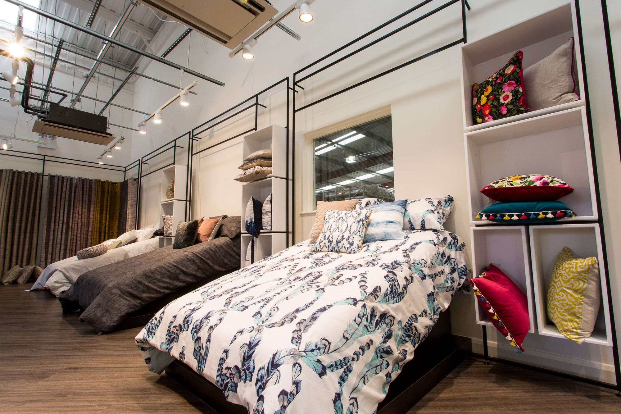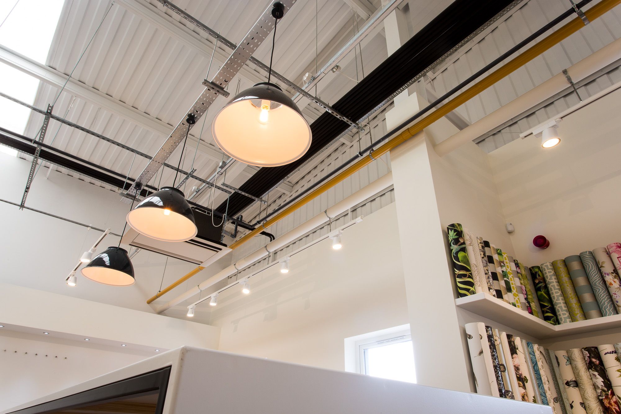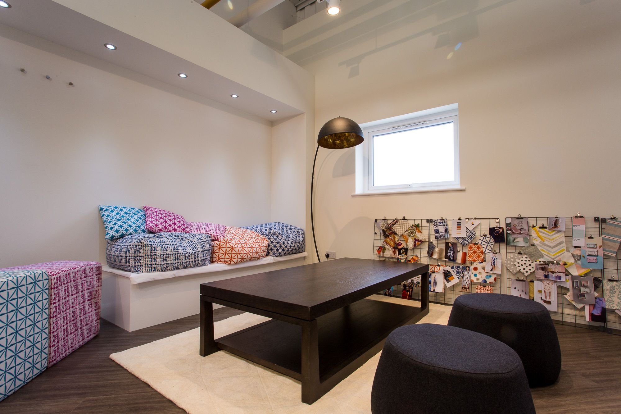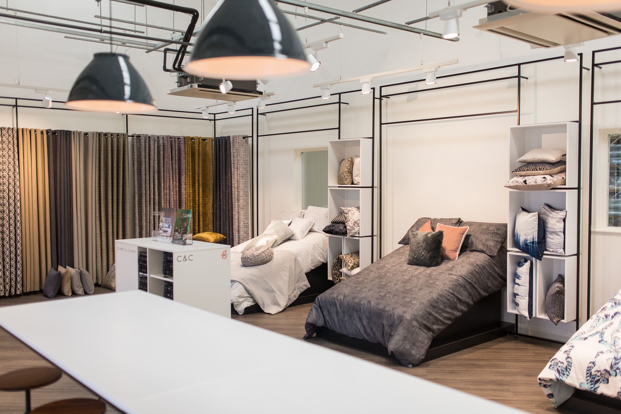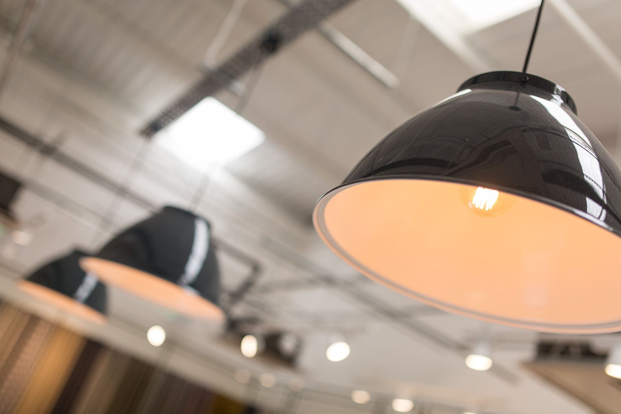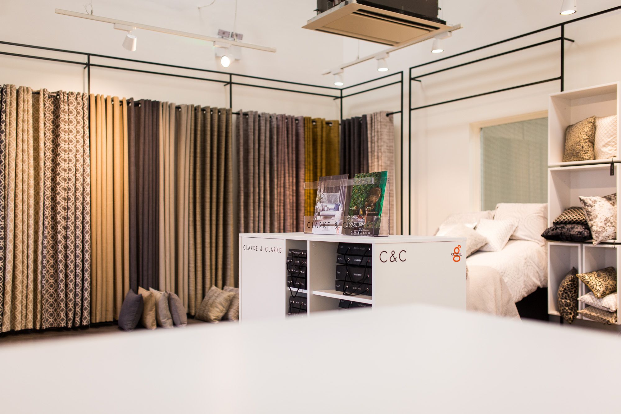Case Study
Clarke & Clarke
Project story
more projects
frequently asked questions
The cost of a retail fit out can vary greatly depending on several factors such as the size of the space, the materials used, the location, and the level of customization required. On average, a retail fit out can cost anywhere from £50 to £250 per square foot, although costs can easily run higher for high-end finishes or unique designs. It’s best to get quotes from multiple contractors to get a better understanding of the costs involved.
Typically, a commercial interior design project involves the following stages:
Initial Consultation: This involves meeting with the client to understand their design vision, requirements, and budget.
Space Planning: This involves creating a layout for the space that optimises function, flow, and efficiency.
Design Concept Development: This involves creating a design concept based on the client’s requirements and the space planning analysis.
Documentation and Approvals: This involves creating detailed drawings and specifications for the project, which are then reviewed and approved by the client and any necessary parties.
Procurement: This involves sourcing and purchasing materials, fixtures, and equipment needed for the project.
Construction and Installation: This involves physically carrying out the design and building the space, including the installation of walls, floors, ceilings, lighting, and furniture.
Project Completion and Handover: This involves finalising the project and delivering the space to the client, along with any necessary training and documentation.
Note: The exact stages and their duration may vary depending on the complexity of the project and the design process followed by the design team.

