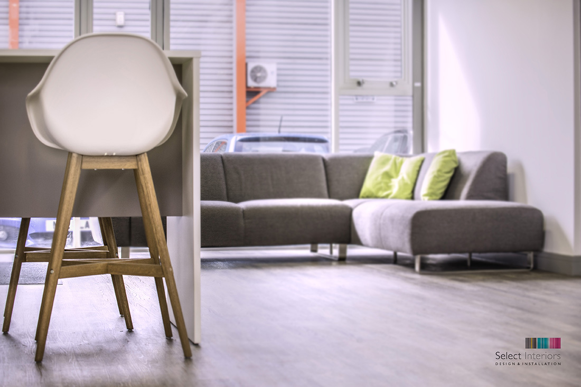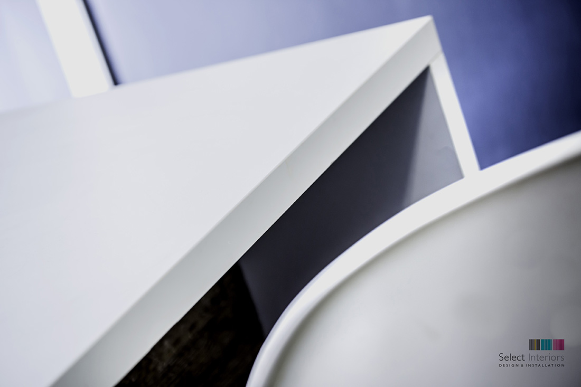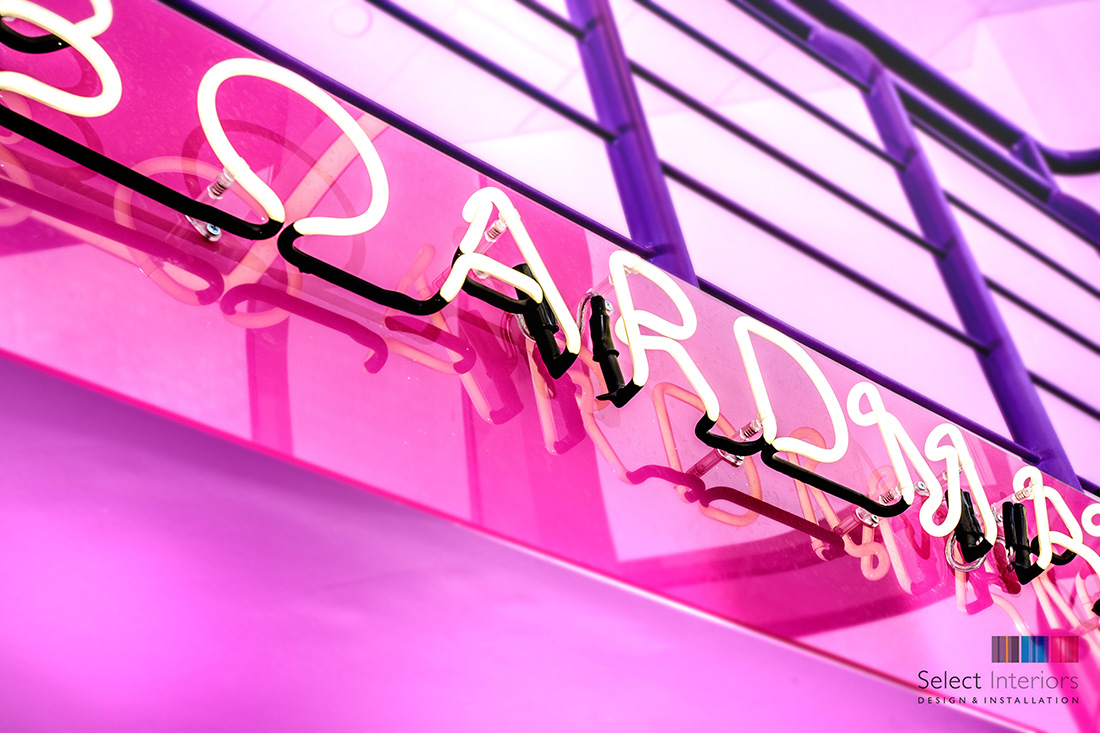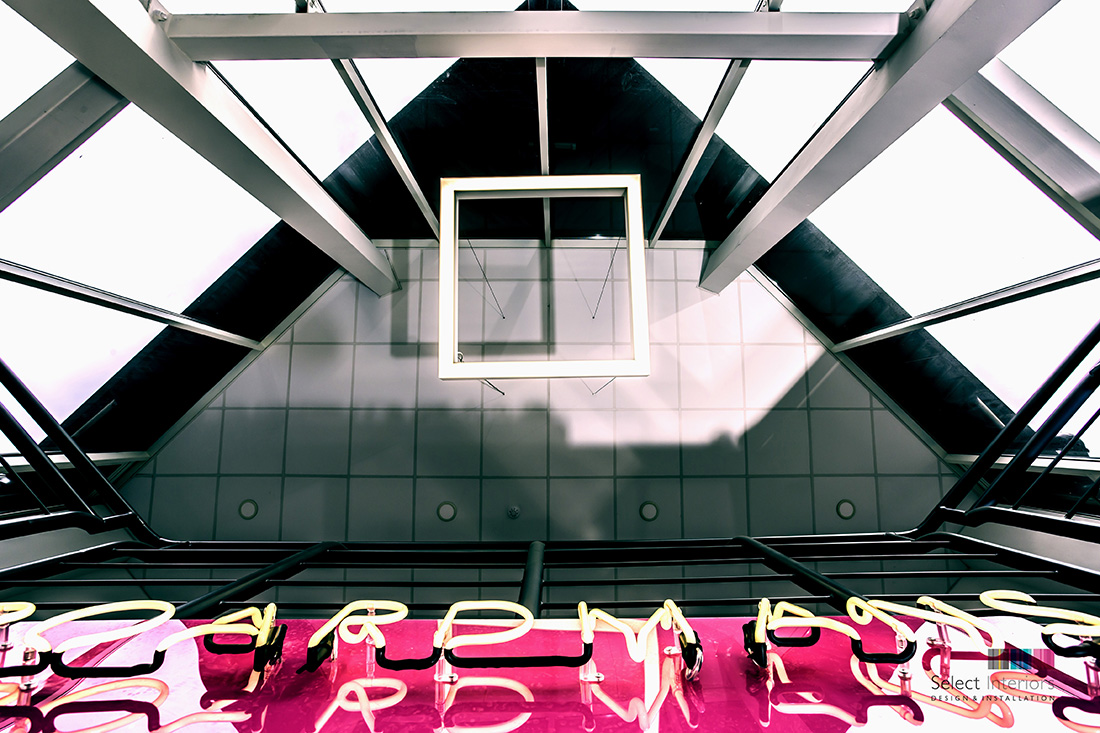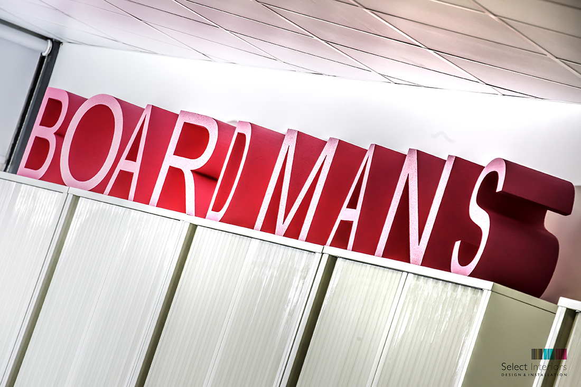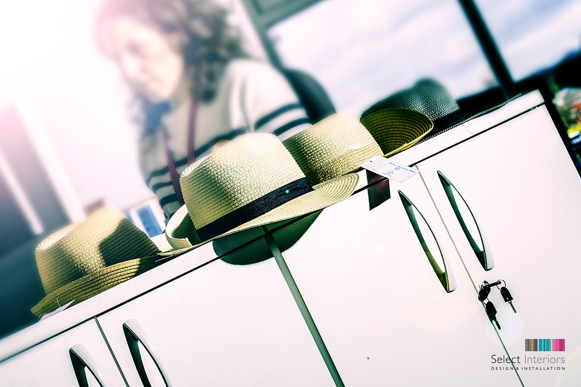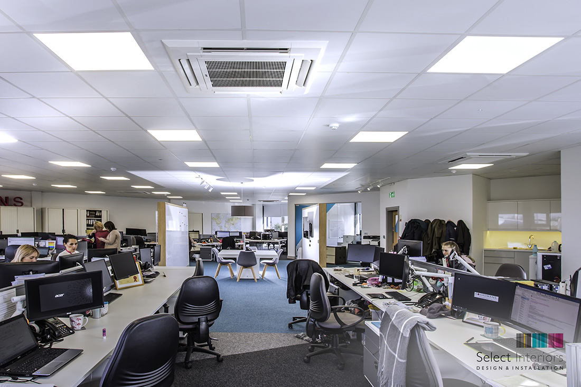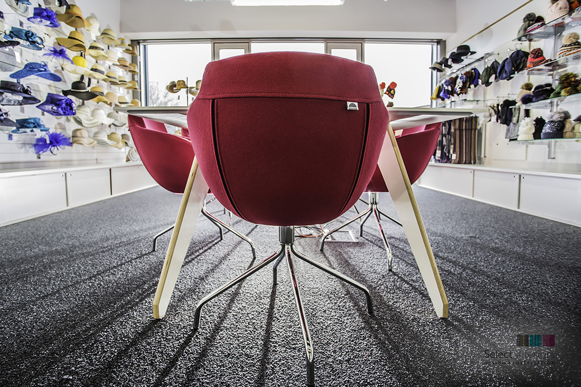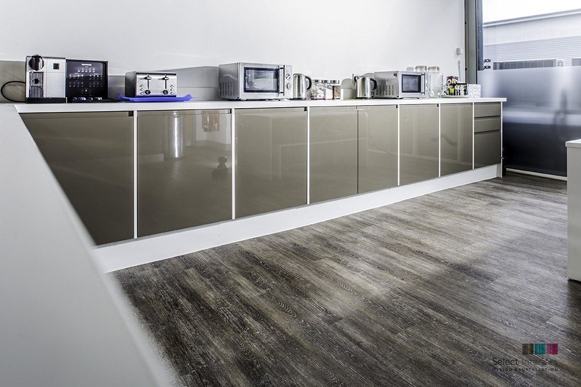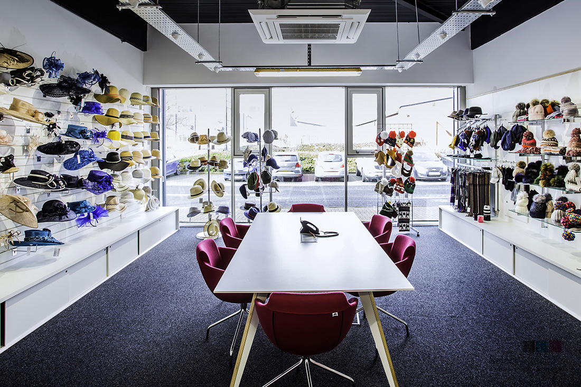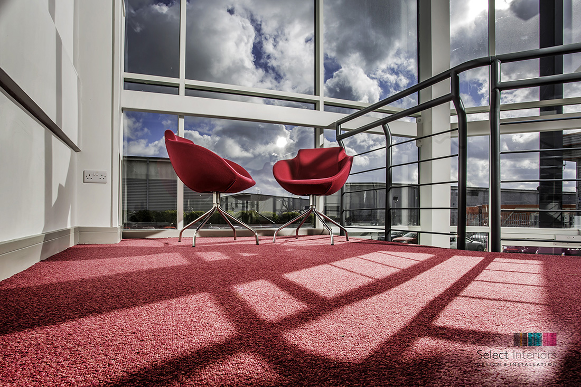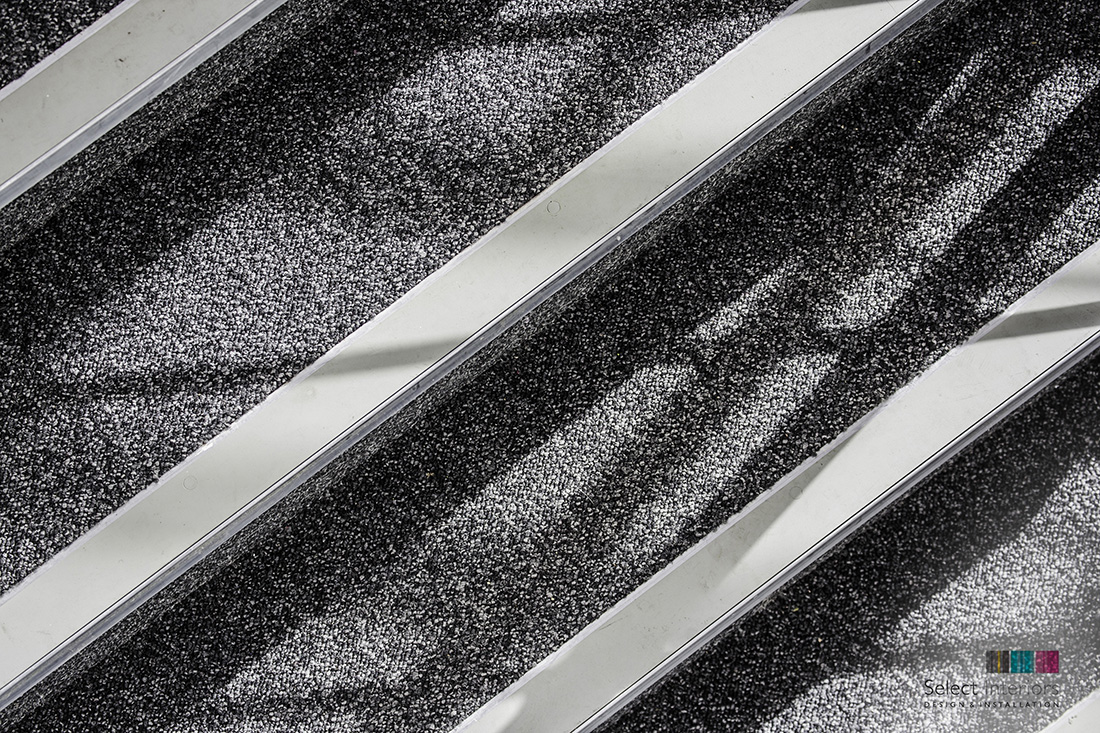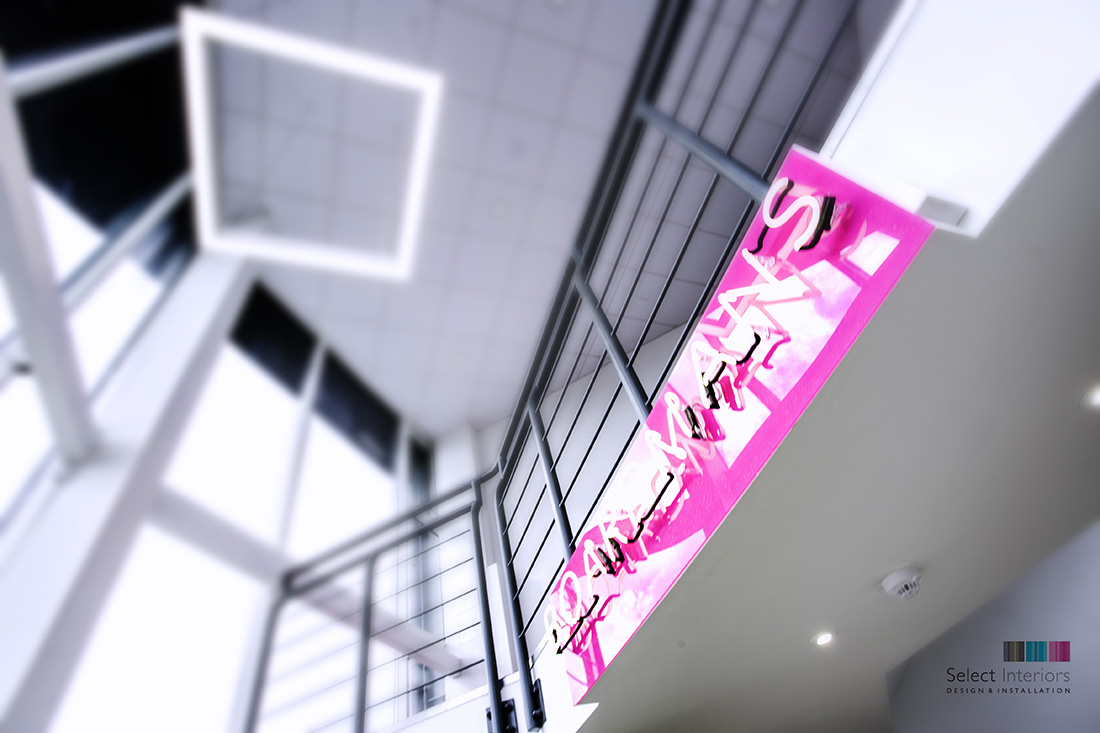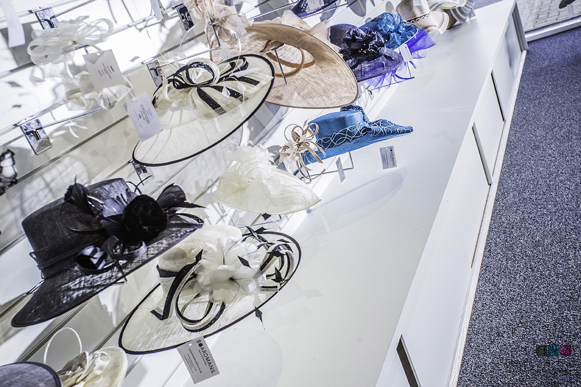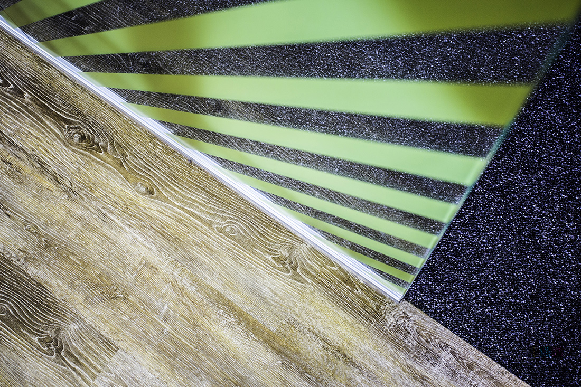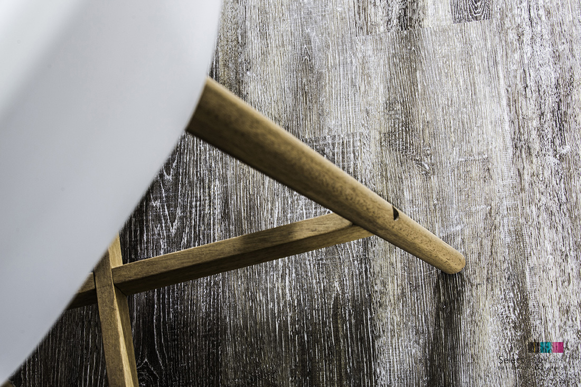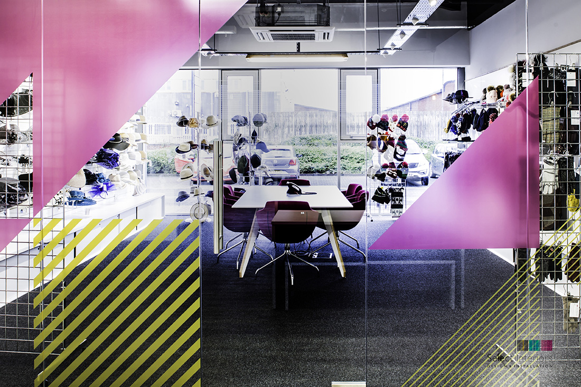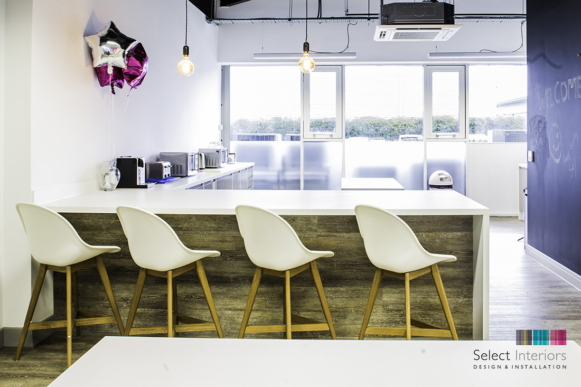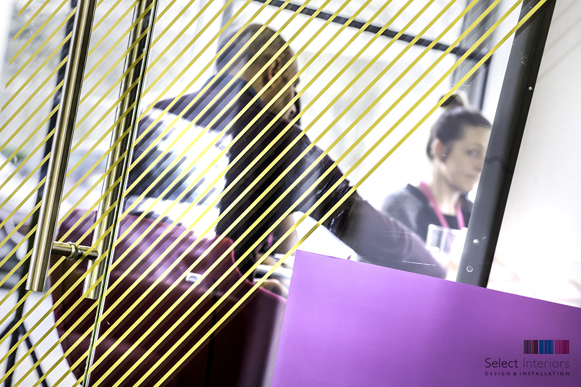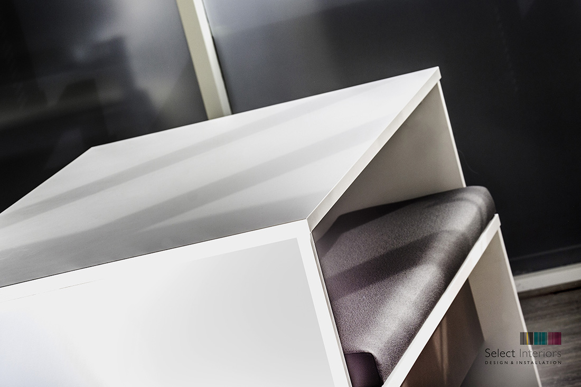Case Study
Boardmans Office Fit Out
Project story
Boardmans Design are a long-established leading international Manchester based Fashion Brand trading for over a century. The expanding business wanted a new home with all their facilities in one site
Select Interiors were initially called by Managing Director enquiring about potential development. We visited their existing offices in shall we diplomatically say a dilapidated building in one of Manchester’s less salubrious areas.
We met (with the greatest respect and fondness) the Managing Director who was an extremely well-heeled chap in his existing premises which were as described diplomatically above as dilapidated. We wondered whether the project was really a good fit for us. A few weeks later we received a call saying he had found a building to buy and would we meet him on site.
We visited site and explained the scope of conversion and refurbishment, build and fit out works: conversion of the commercial
warehouse to offices, enlarged W.C.s, Showers, 2 kitchens, breakout, events space, boardroom, showrooms, a samples room and warehouse.
The budget was extremely tight, and that he required full mechanical design and application to building control and planning for the change of use. After we received the extensive brief we were puzzling outside the building trying to work out how we could do it for the budget, a car passed and we saw a wave as the client exited the car park in what my designer Umair described as a top of the range Porche, we fell about laughing as we’d received a story of extremely tight budgets and little funding for the project
Select Interiors office designers and fit out submitted and developed 2 & 3D design drawings, submitted and managed the applications to Building Control and Planning for the conversion & refurbishment completing all the works over 10 weeks. Select Interiors Creators and Makers for offices, showrooms and commercial interiors for 34 years
more projects
frequently asked questions
The cost of a commercial fit-out can vary greatly depending on several factors such as the size of the space, the materials being used, the location, and the level of customization required. On average, a commercial fit-out can cost anywhere from £50 to £250 per square foot, but can easily exceed £500 per square foot for high-end projects. It’s best to consult with a contractor or interior designer to get a more accurate estimate based on your specific needs and budget.
A commercial fit out contractor is responsible for overseeing and coordinating all aspects of a commercial interior fit out project. This typically includes:
Design and planning: working with the client to develop a design concept and layout for the space that meets their needs and requirements.
Project management: managing the fit out project from start to finish, including coordinating with other trades and suppliers, scheduling work, and ensuring that the project stays on track and within budget.
Construction: overseeing the actual building and installation of the fit out, including walls, flooring, electrical, plumbing, and HVAC systems.
Installation of fixtures and fittings: installing and fitting out fixtures such as lighting, shelving, display units, and counters.
Finishing work: completing all final touches, including painting, flooring, and other decorative elements.
The commercial fit out contractor is responsible for ensuring that all work is completed to the highest standards and meets all relevant building codes and regulations. They are also responsible for ensuring that the fit out is completed on time and within budget.
Navigation
Sectors
Services
Contact
Select Interiors Ltd
Studio
31a Tib Street
Manchester
M4 1LX

