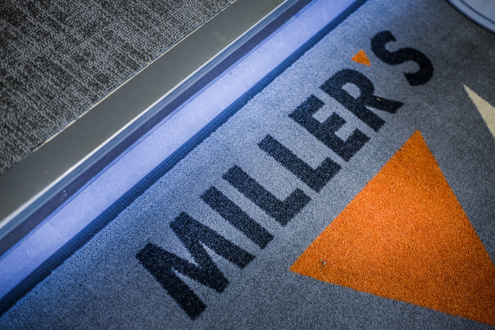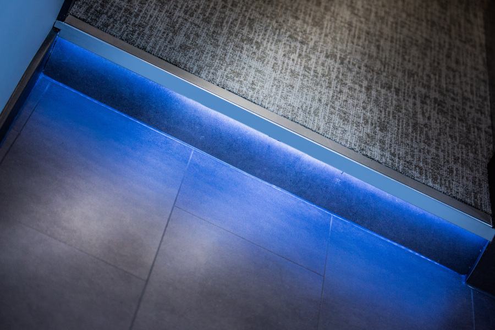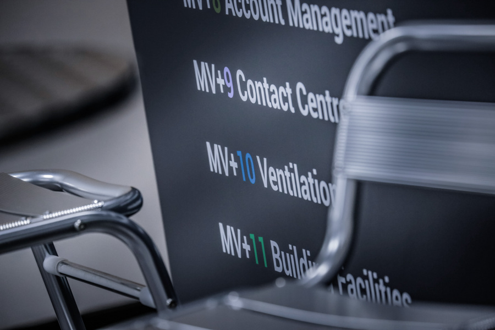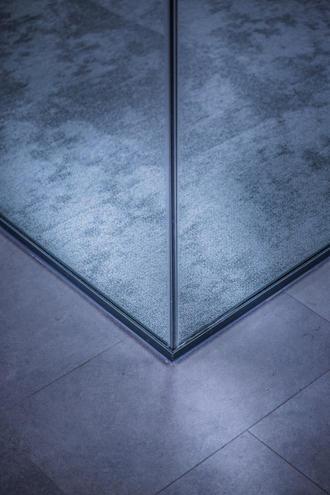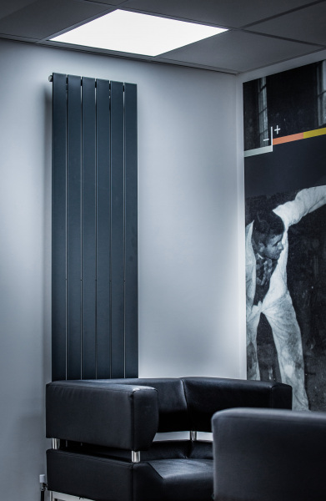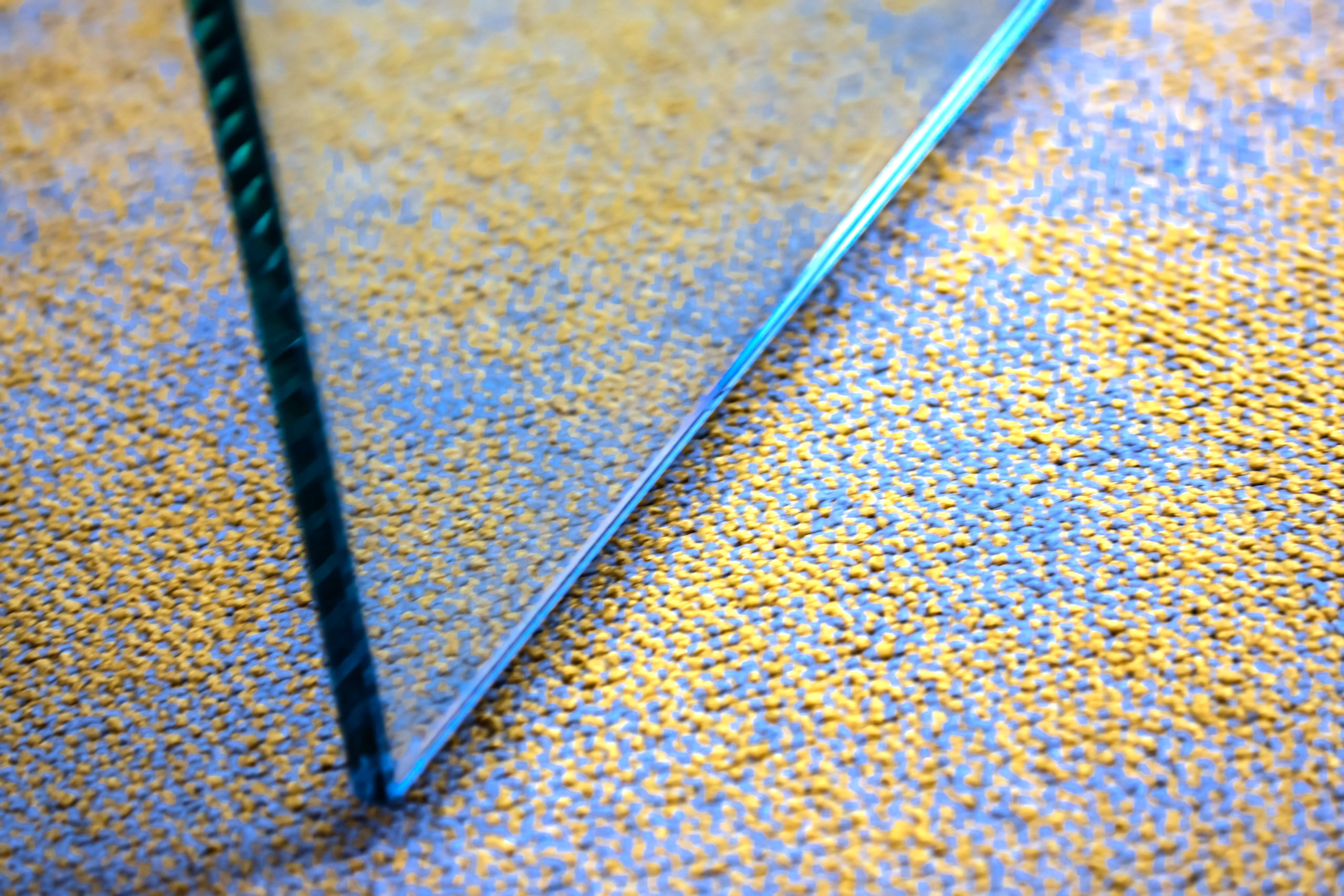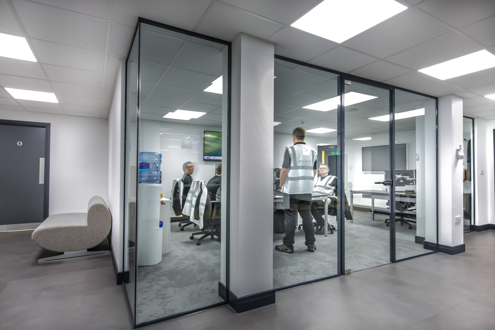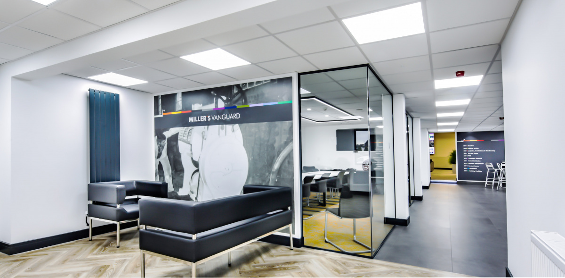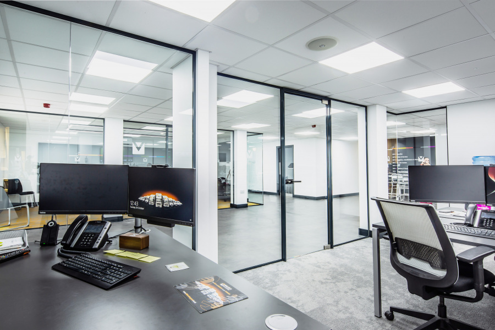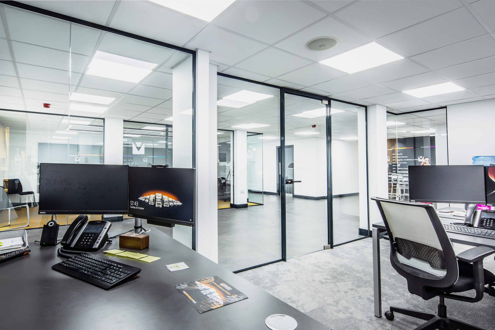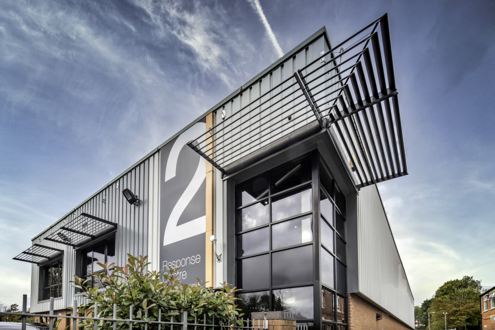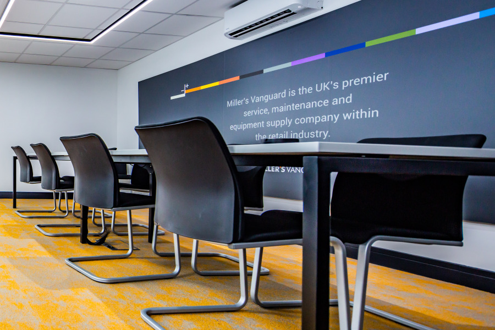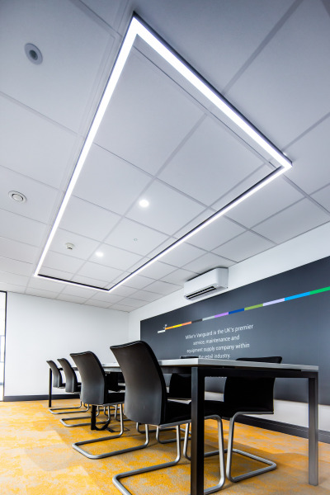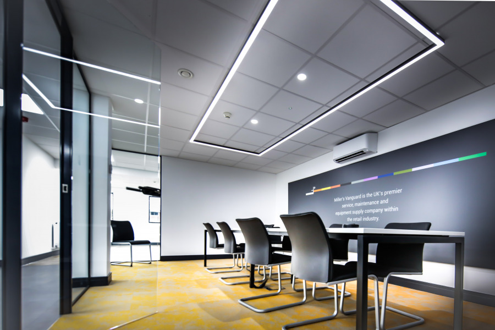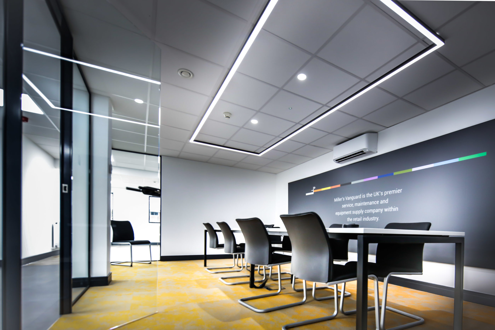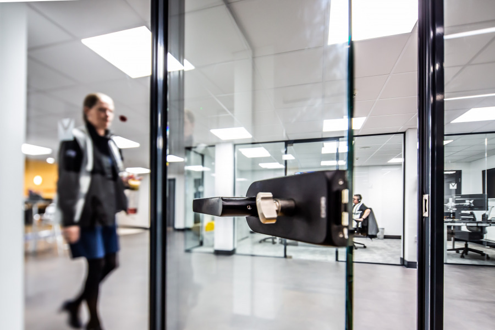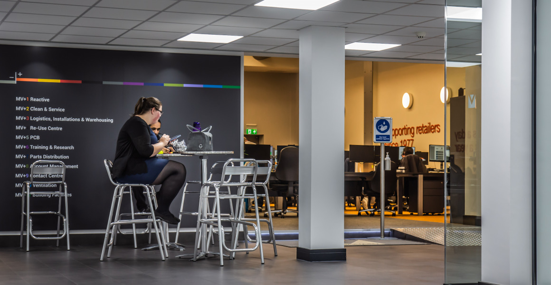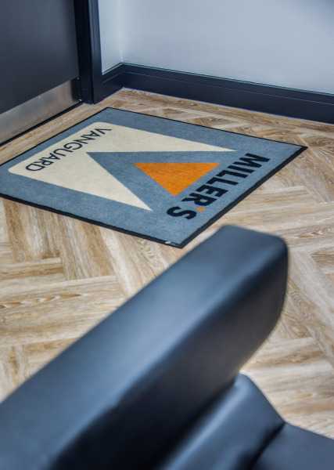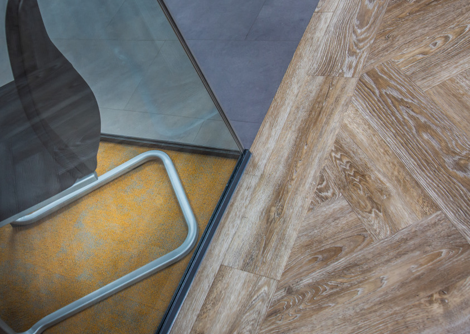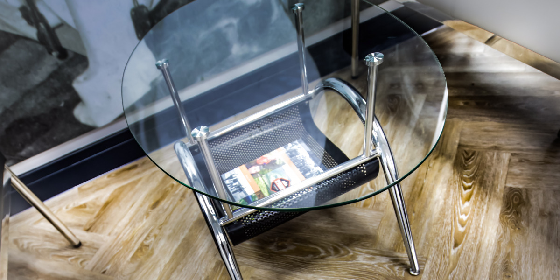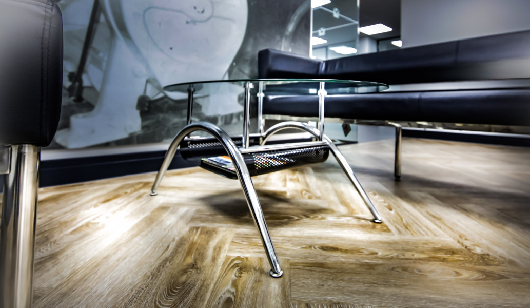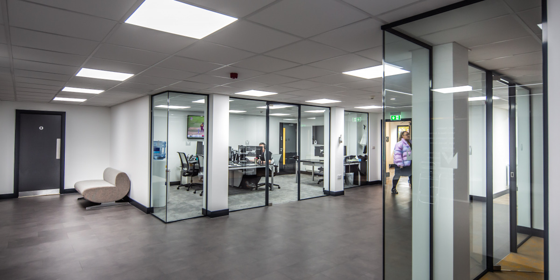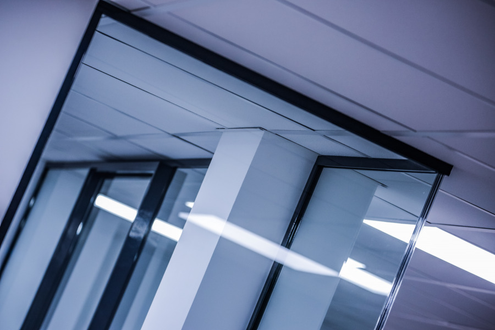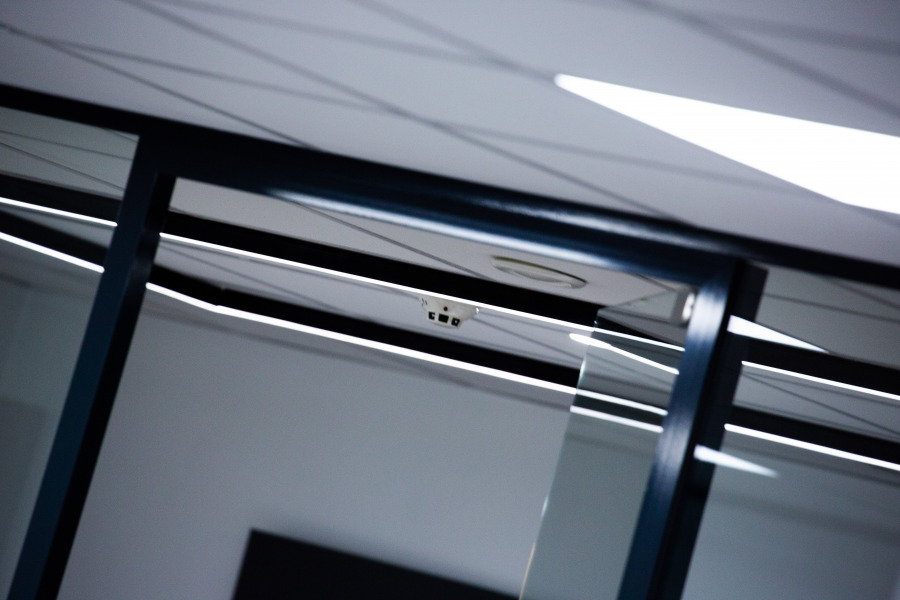Case Study
Miller Vanguard
Project story
Miller’s Vanguard is the UK’s premier service, maintenance and equipment supply company required conversion of a former warehouse including planning and building control all by Select Interiors.
Scope of works included: 2D/3D Interior Design, demolition & structural work, external steel cladding, mechanical & electrical.
Also bespoke toughened glass meeting rooms, storage, bespoke seating, flooring and supply of office furniture and bespoke signage.
Select Interiors Creators & Makers of bespoke interiors for commercial office spaces.
more projects
frequently asked questions
3D visualisations are computer-generated images or animations that depict a three-dimensional representation of a proposed design or structure. They are used to give a more realistic and interactive view of a space or object, allowing clients to better understand the look and feel of a design before it is built. 3D visualisations can be used to showcase the interior and exterior of buildings, landscapes, products, and more, and they can be created using various tools and software such as 3D modelling, animation, and rendering programs.
The cost of a commercial fit-out can vary greatly depending on several factors such as the size of the space, the materials being used, the location, and the level of customization required. On average, a commercial fit-out can cost anywhere from £50 to £250 per square foot, but can easily exceed £500 per square foot for high-end projects. It’s best to consult with a contractor or interior designer to get a more accurate estimate based on your specific needs and budget.
