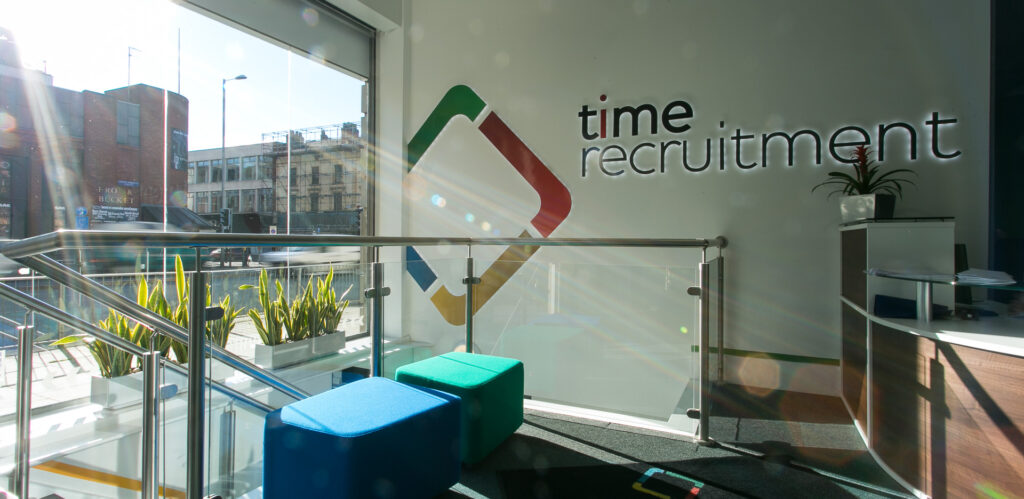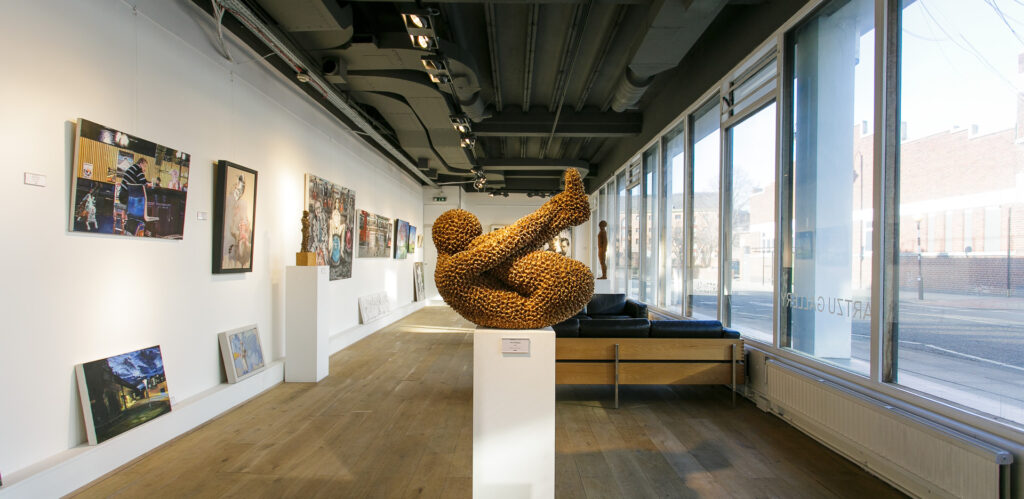Industrial Interior Designers
We are industrial interior designers offering a full services for all aspects of
commercial building refurbishment + design.
Your project may be as diverse as replacement Armco barriers and new line markings in a warehouse, to planning for a large Mezzanine floor and roofing. Perhaps you’re looking to convert a warehouse space into an office or a showroom? We are able to support all your unique needs by offering advice, project planning and recommendations
If you’re at the end of a commercial lease, then we can also offer dilapidation works to bring back the space to its original condition. We also offer a full survey and provide drawings and schedules for landlord and commercial dilapidation works.
design build
Design and build is a simplified approach to the management of your industrial interior fit out project.
It involves a singular team of industrial interior designers working together from start to finish in open communication and collaboration to deliver otherwise an interior project. This approach enables intensified creative solutions, reduced costs and liability, as well as a streamlined schedule.
Some Projects By Out Industrial Interior Designers
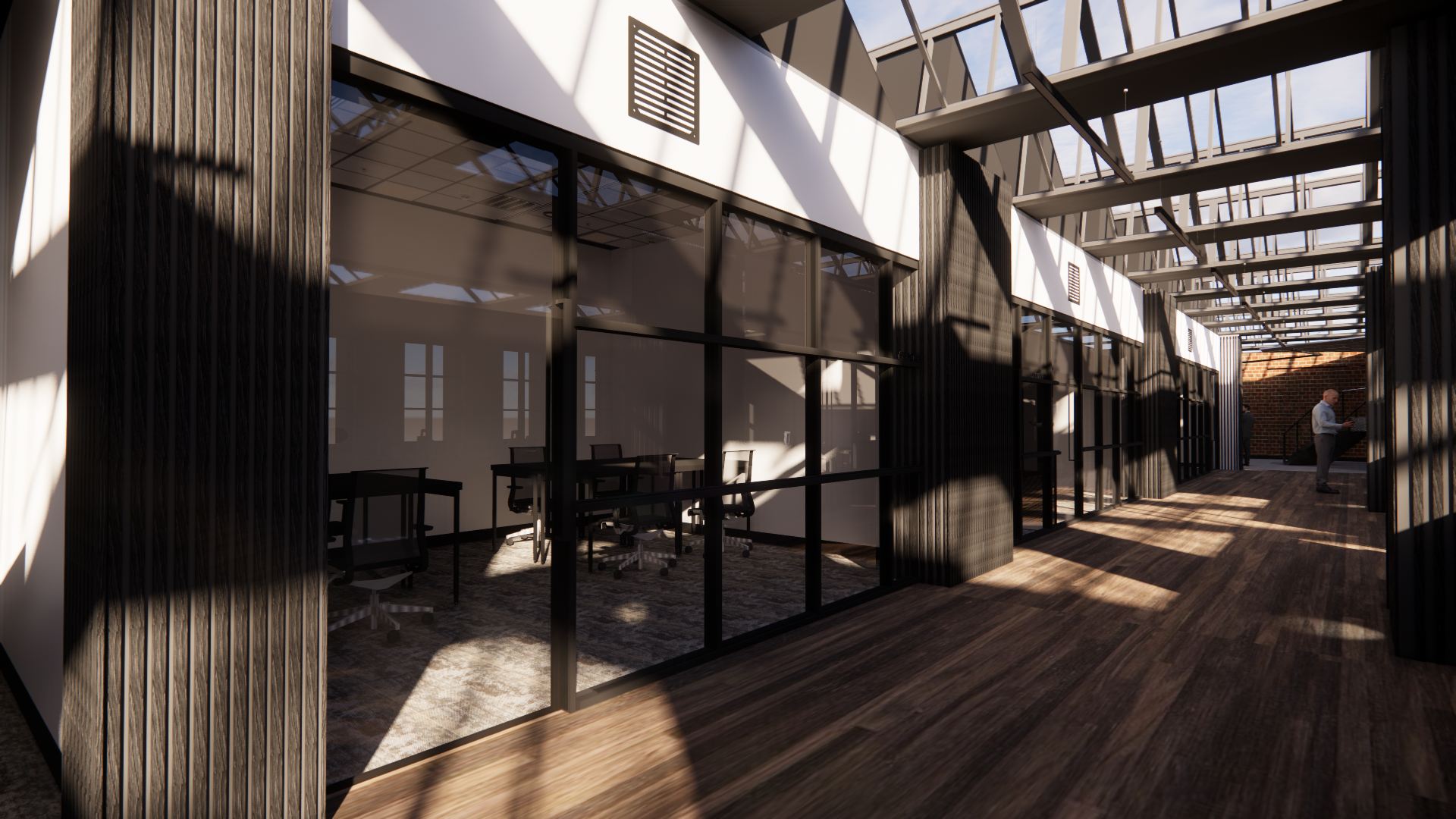
Industrial Interior Designers
Whether you are looking for a ‘refresh’ or a complete design, build or a refurbishment of your commercial building or interior. We can create 2D & 3D models and drawings for building + listed building consents. We also offer a trade service and can tender off your Architect or Designer’s drawings.
Services include, demolition, structural work, building services, brickwork, block-work, partitioning, plastering & plaster finishes, mechanical & electrical, joinery, decoration, and floor-coverings.
Dilapidation + Relocation
Select Interiors provides a full dilapidation service which enables you to take your space back to the condition it was in before your Cat B fit out works. We also offer a relocation service to move your new office. We can work from your landlord’s survey and dilapidation schedule to strip out and dispose of your fixtures and fittings, window graphics, lighting power, gas and water services and provide certification upon completion.
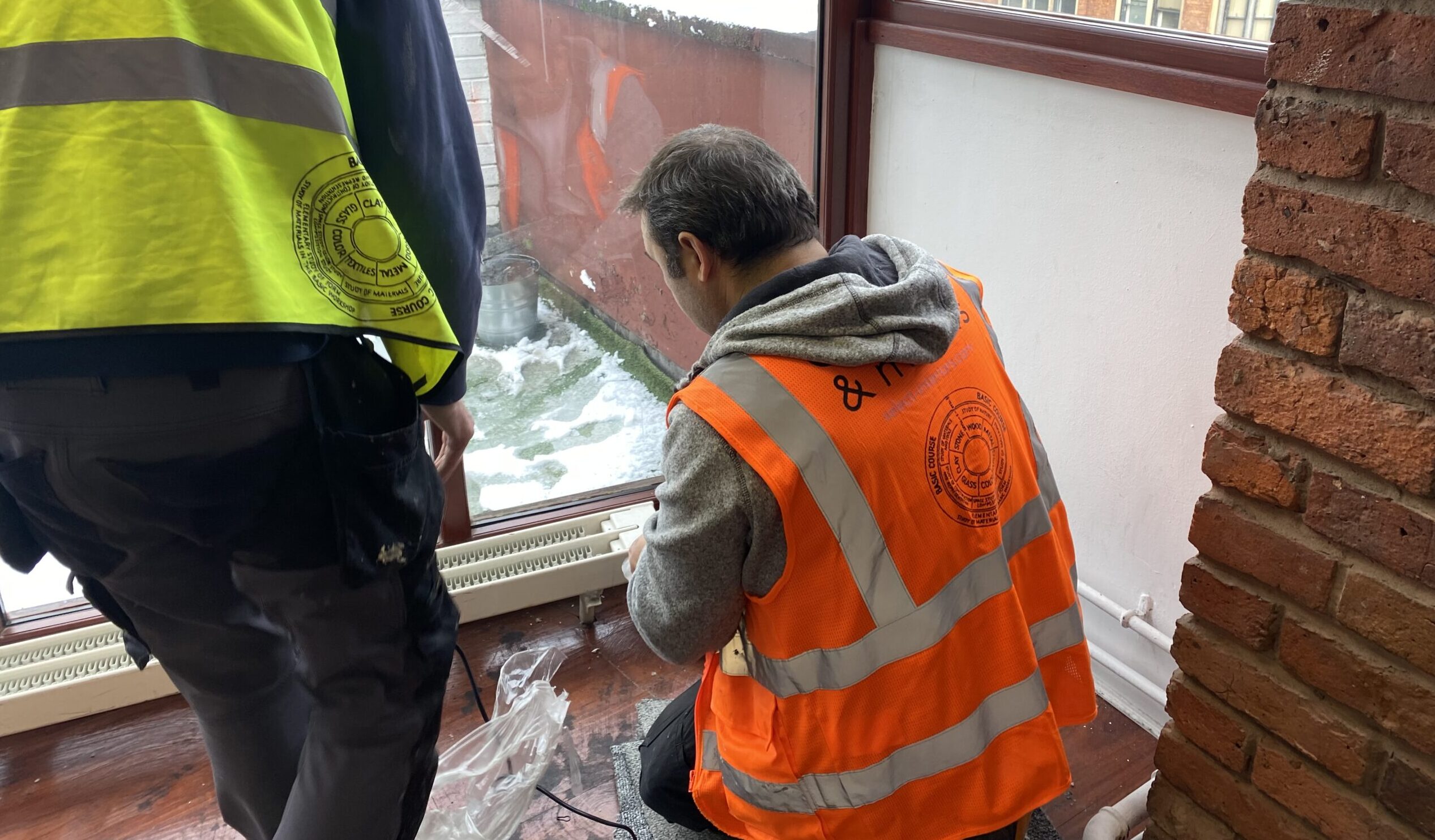
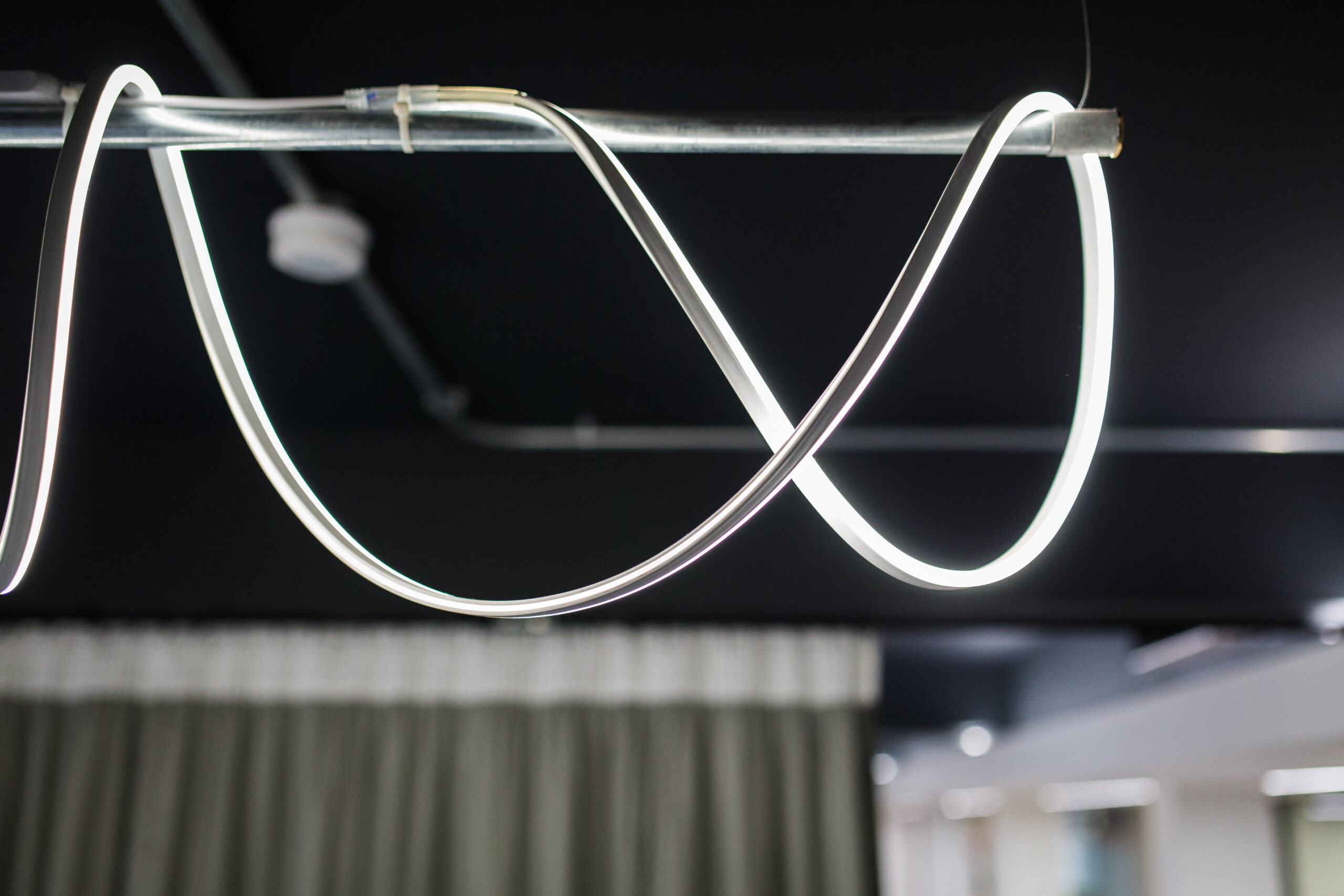
M&E & Our Industrial Interior Designers
Acoustic Partitions
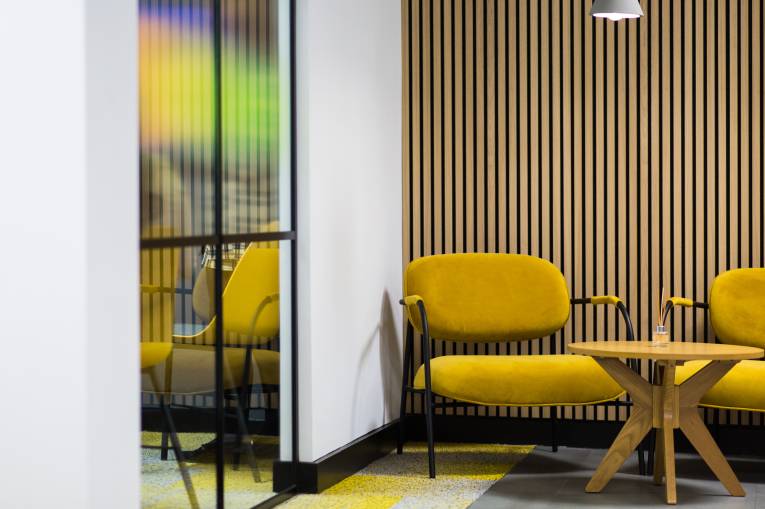
Frequently asked questions
A commercial fit out contractor is responsible for overseeing and coordinating all aspects of a commercial interior fit out project. This typically includes:
Design and planning: working with the client to develop a design concept and layout for the space that meets their needs and requirements.
Project management: managing the fit out project from start to finish, including coordinating with other trades and suppliers, scheduling work, and ensuring that the project stays on track and within budget.
Construction: overseeing the actual building and installation of the fit out, including walls, flooring, electrical, plumbing, and HVAC systems.
Installation of fixtures and fittings: installing and fitting out fixtures such as lighting, shelving, display units, and counters.
Finishing work: completing all final touches, including painting, flooring, and other decorative elements.
The commercial fit out contractor is responsible for ensuring that all work is completed to the highest standards and meets all relevant building codes and regulations. They are also responsible for ensuring that the fit out is completed on time and within budget.
Designing for commercial spaces is different from designing for residential spaces as it has different requirements and considerations. Some key factors that affect the design of commercial spaces include:
Functionality: The design of a commercial space must prioritise functionality, taking into account the type of business being run and the specific needs of the occupants.
Branding: Commercial spaces often need to reflect the brand image and values of the business. This may involve incorporating specific colours, materials, and branding elements into the design.
Traffic flow: The design of a commercial space must consider the flow of customers, employees, and goods, and ensure that it is easy to navigate and use.
Durability: Commercial spaces need to be built to withstand heavy use, so the design must incorporate durable materials and finishes that can withstand wear and tear.
Flexibility: Commercial spaces often change over time, so the design must be flexible enough to accommodate changes and additions.
Safety and accessibility: The design must comply with all relevant safety and accessibility regulations, ensuring that the space is safe and accessible for all users.
Sustainability: Many businesses are looking to reduce their environmental impact, so sustainable design practices, such as energy-efficient lighting and HVAC systems, may be incorporated into the design.
Commercial space design is a complex process that requires a deep understanding of the client’s needs, the industry they operate in, and the specific requirements of the space. It’s important to work with experienced commercial fit out contractors who can help guide you through the process and ensure that your commercial space meets all your requirements.
The cost of a commercial fit-out can vary greatly depending on several factors such as the size of the space, the materials being used, the location, and the level of customization required. On average, a commercial fit-out can cost anywhere from £50 to £250 per square foot, but can easily exceed £500 per square foot for high-end projects. It’s best to consult with a contractor or interior designer to get a more accurate estimate based on your specific needs and budget.
Typically, a commercial interior design project involves the following stages:
Initial Consultation: This involves meeting with the client to understand their design vision, requirements, and budget.
Space Planning: This involves creating a layout for the space that optimises function, flow, and efficiency.
Design Concept Development: This involves creating a design concept based on the client’s requirements and the space planning analysis.
Documentation and Approvals: This involves creating detailed drawings and specifications for the project, which are then reviewed and approved by the client and any necessary parties.
Procurement: This involves sourcing and purchasing materials, fixtures, and equipment needed for the project.
Construction and Installation: This involves physically carrying out the design and building the space, including the installation of walls, floors, ceilings, lighting, and furniture.
Project Completion and Handover: This involves finalising the project and delivering the space to the client, along with any necessary training and documentation.
Note: The exact stages and their duration may vary depending on the complexity of the project and the design process followed by the design team.
Navigation
Sectors
Services
Contact
Select Interiors Ltd
Studio
31a Tib Street
Manchester
M4 1LX

