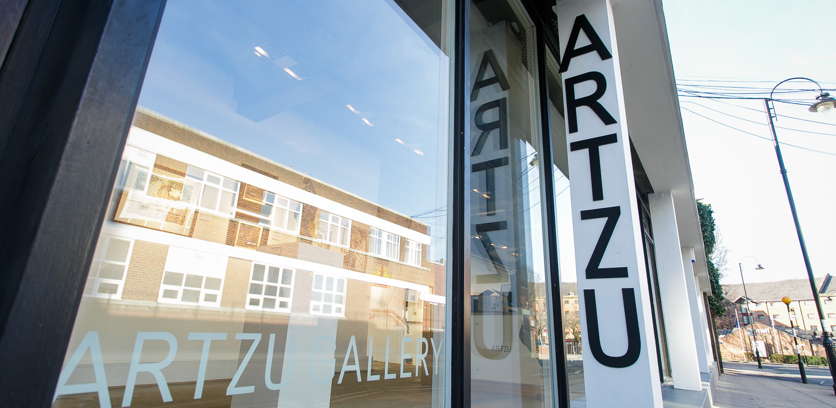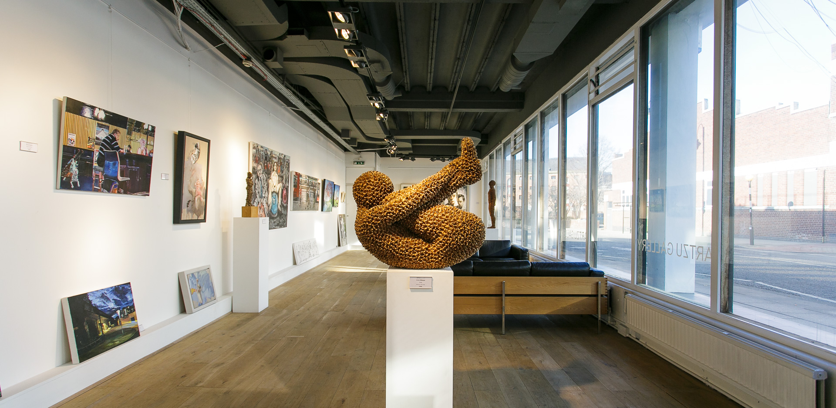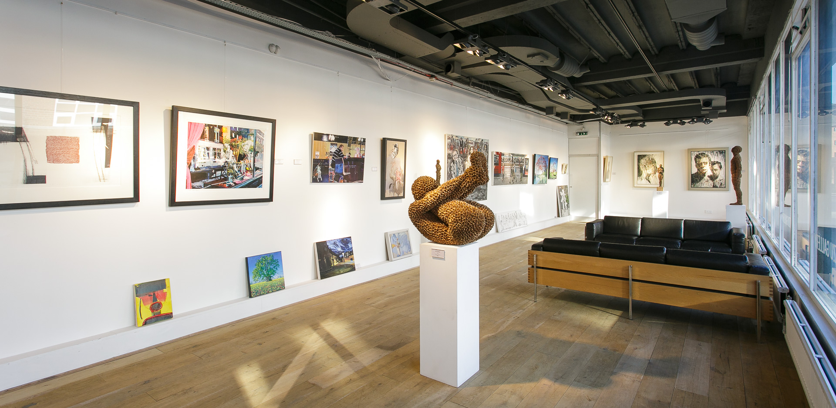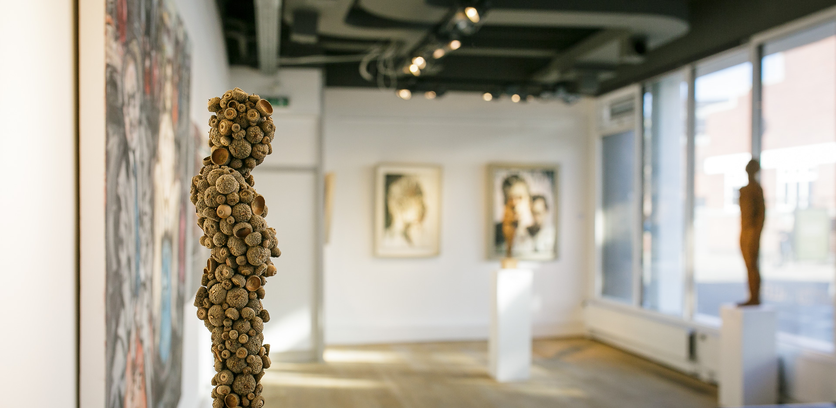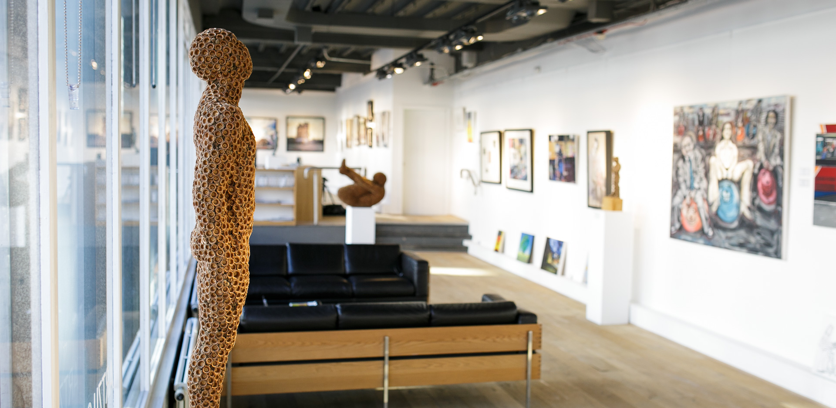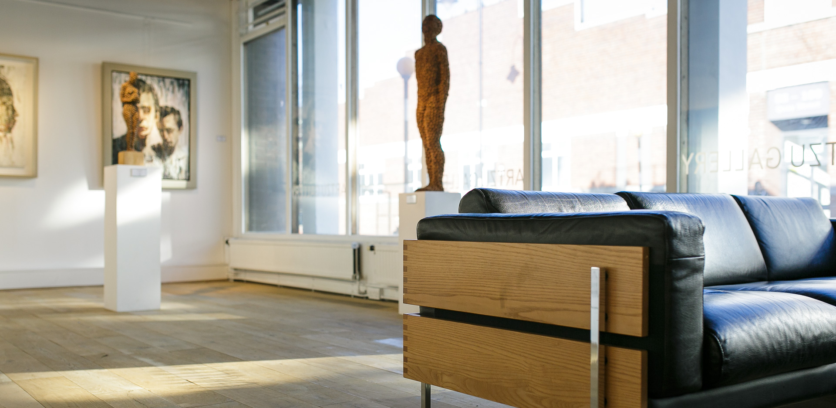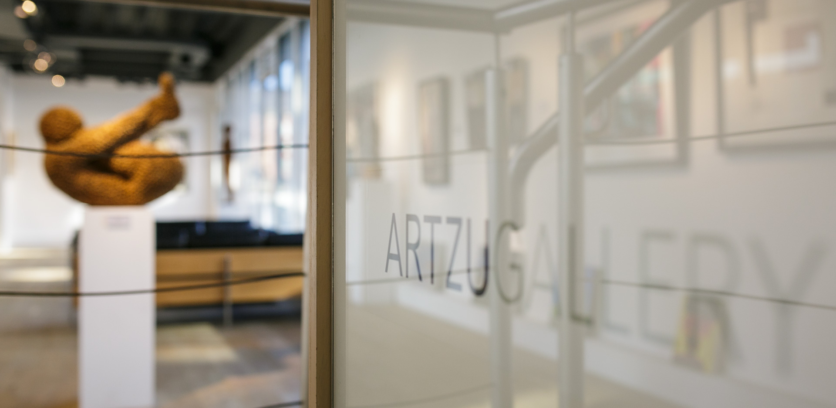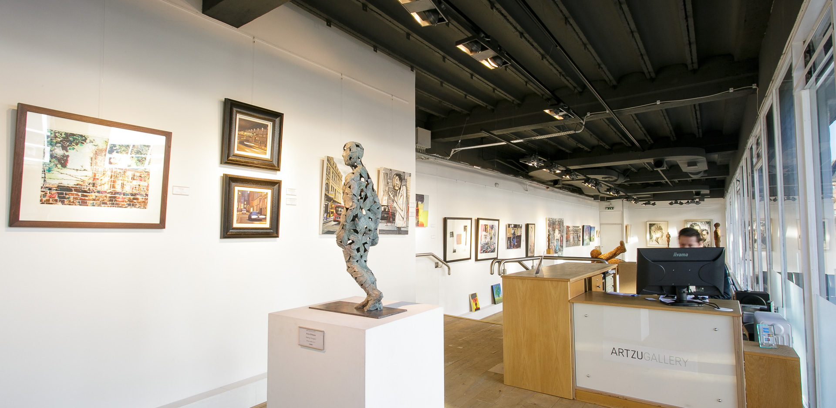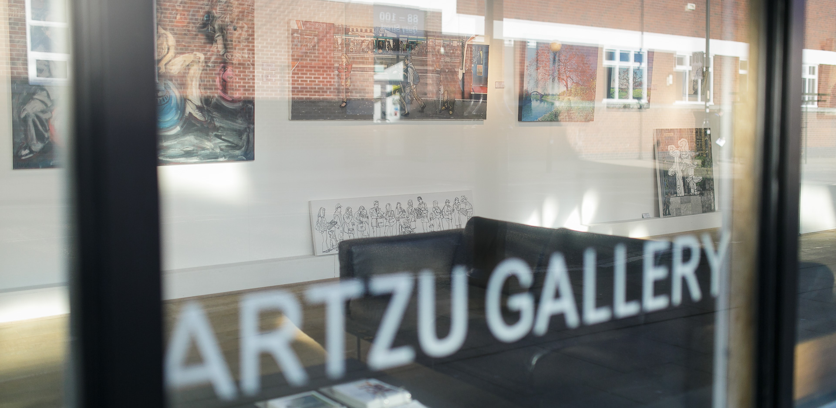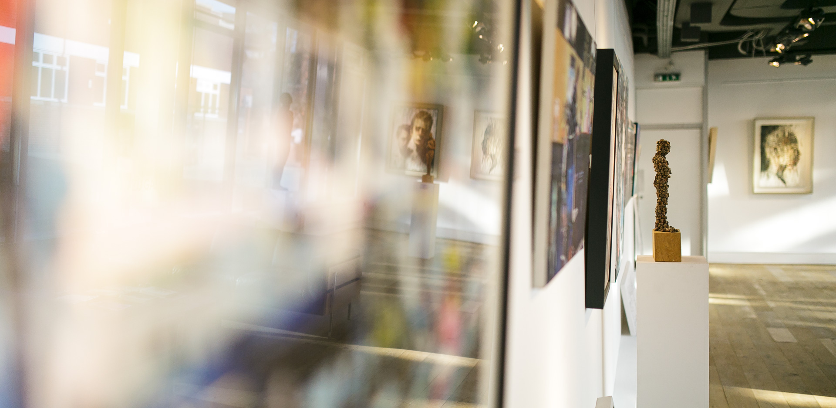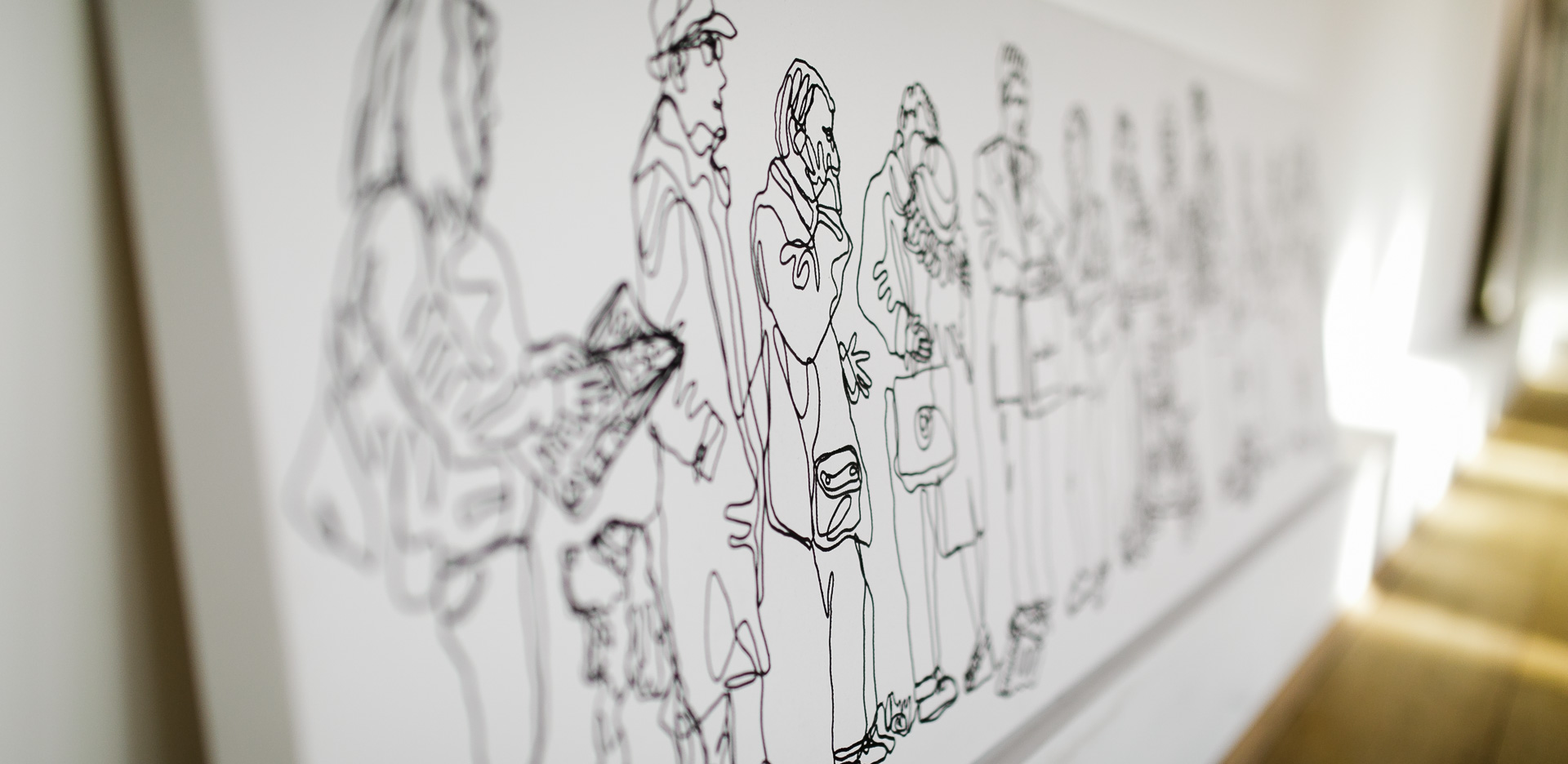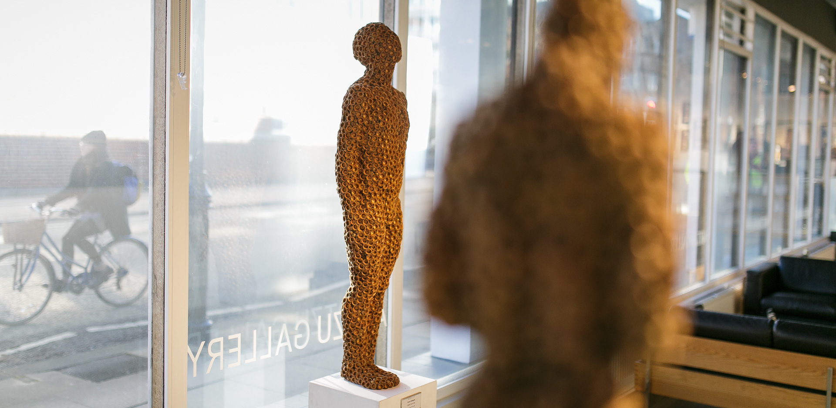Case Study
Artzu Gallery
Project story
Select Interiors completed this shopfitting project for an Art Gallery for clients Artzu & Allied London Estates. The project was part of an innovative scheme to convert the former Granada TV HQ on Quay Street in Manchester by Allied London Estates & OBI. Select Interiors converted over 9000 sqft. as part of an 18-month refurbishment programme
Artzu Gallery is an institution within Manchester’s Art scene
Founded in 1998 by Nick Betney. We worked with Allied London Estates and Nick to create a temporary gallery space utilising materials and lighting from a previous shop-fit
The shopfitting works package included: Survey, design drawings, Asbestos removal, mechanical, electrical, lighting, engineered timber flooring, balustrades and bespoke display equipment
more projects
frequently asked questions
Designing for heritage spaces requires a sensitive approach that considers the cultural, historical, and architectural significance of the site. The design should be in harmony with the existing features and should preserve the integrity of the heritage space while also making it functional and accessible to modern audiences. This often involves incorporating contemporary design elements in a subtle manner, avoiding alterations to the original fabric of the building, and using materials that are in keeping with the historic style. Designers may also have to consider specific regulations and guidelines for heritage sites.
Planning permission is usually submitted by Listed Building Architects or Designers and dealt with by local government planning departments or planning authorities. These organisations are responsible for making decisions on the applications for development, including deciding whether planning permission should be granted or not, and enforcing planning regulations in their respective jurisdictions.
Navigation
Sectors
Services
Contact
Select Interiors Ltd
Studio
31a Tib Street
Manchester
M4 1LX

