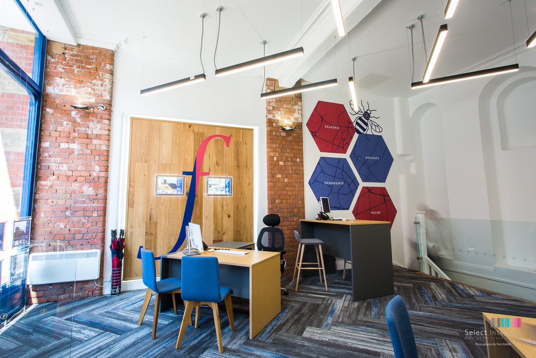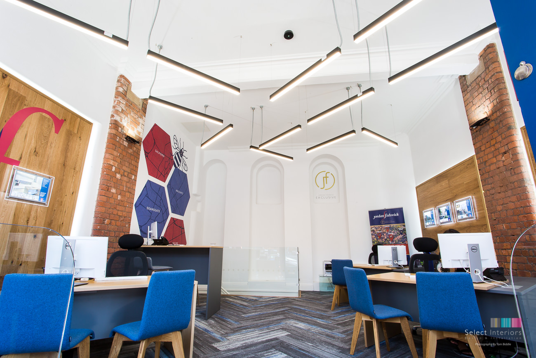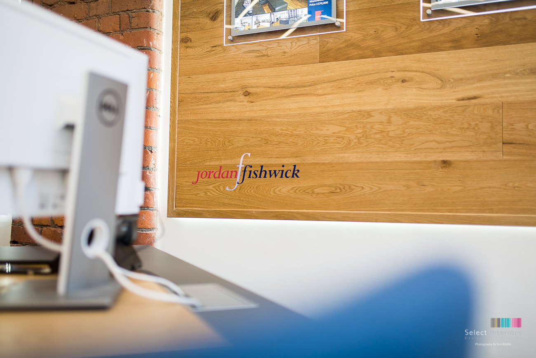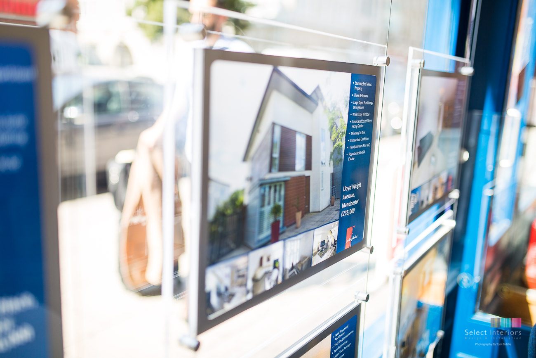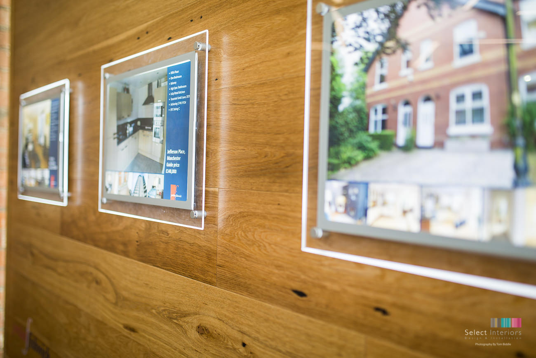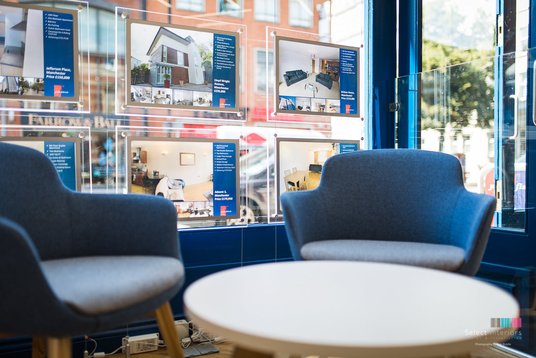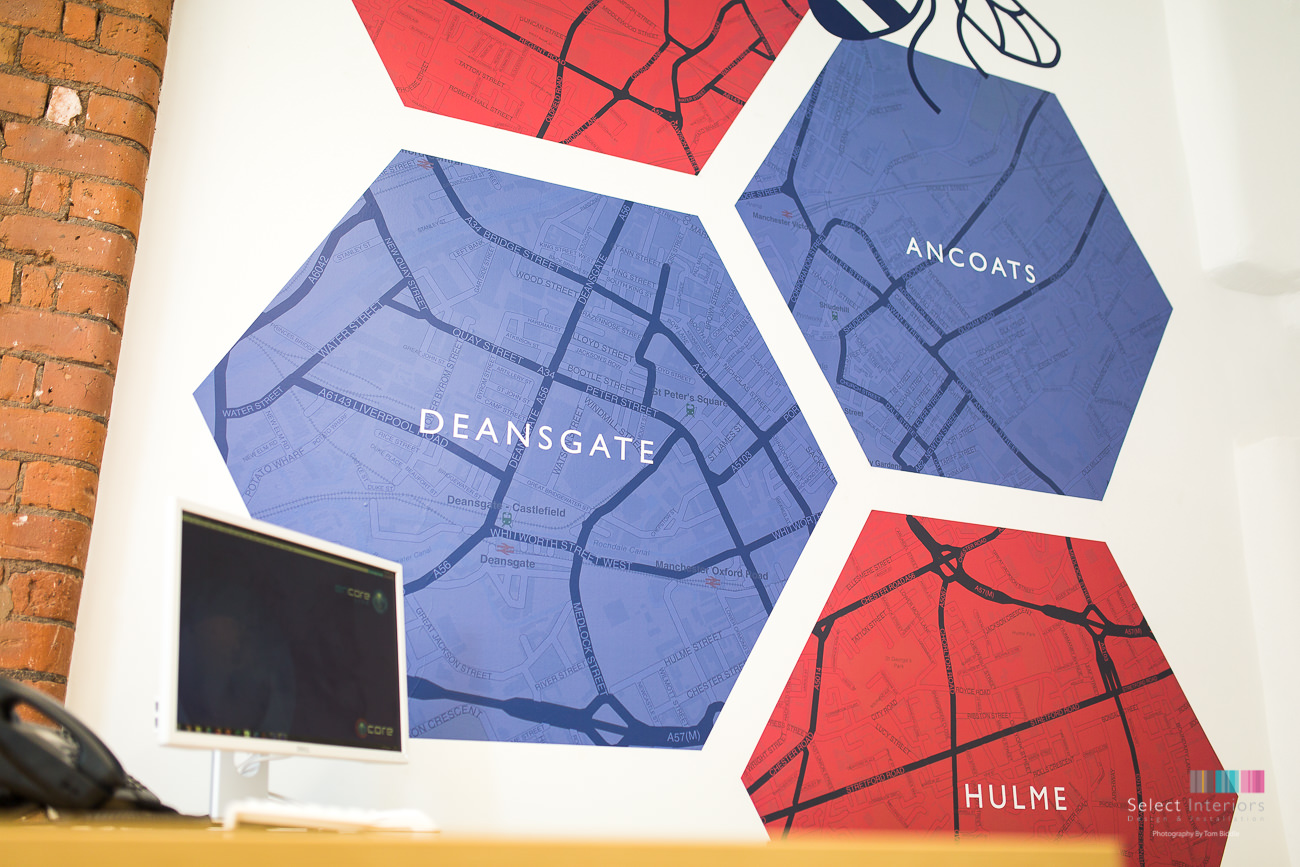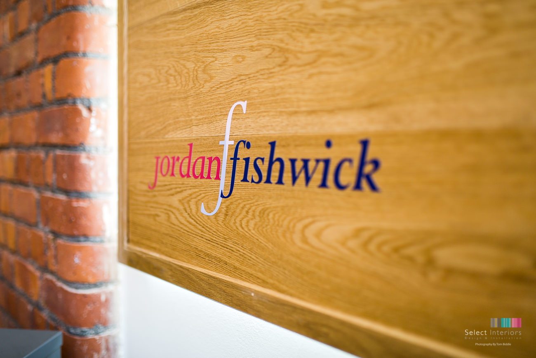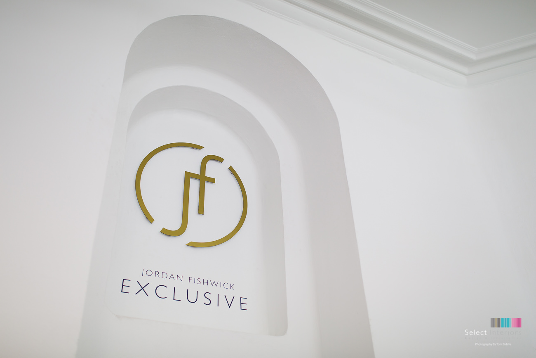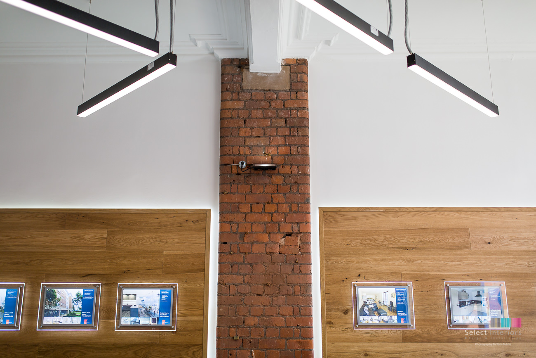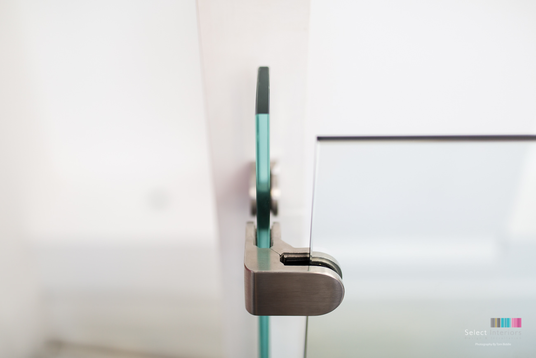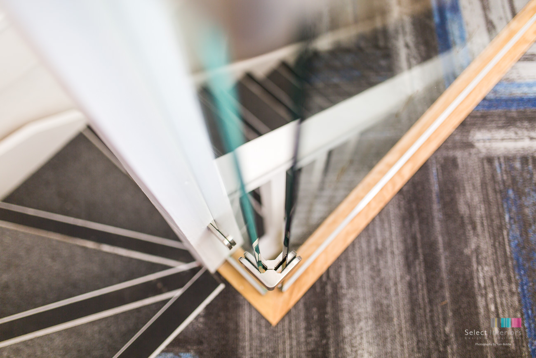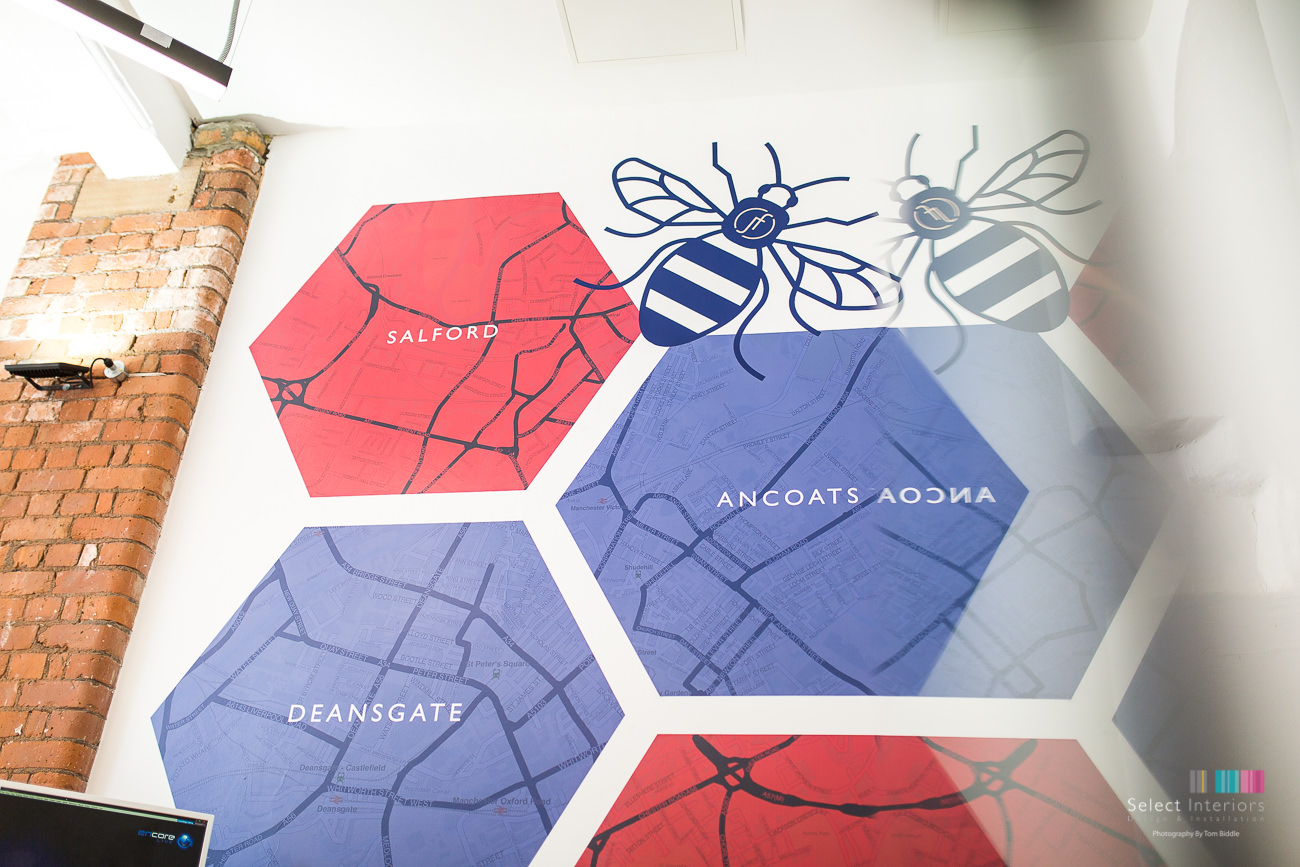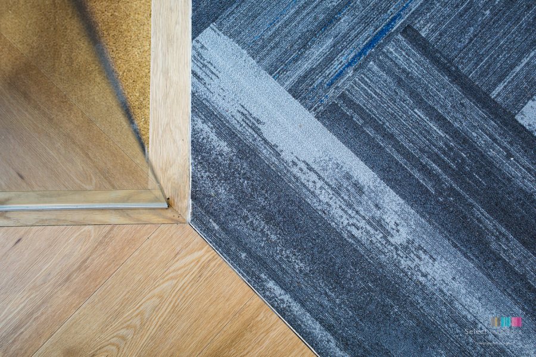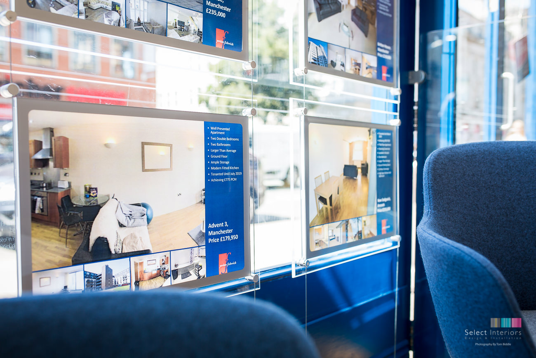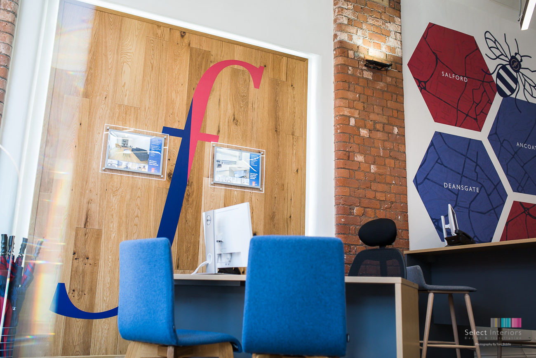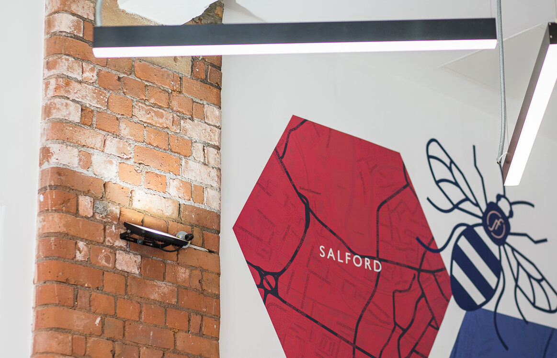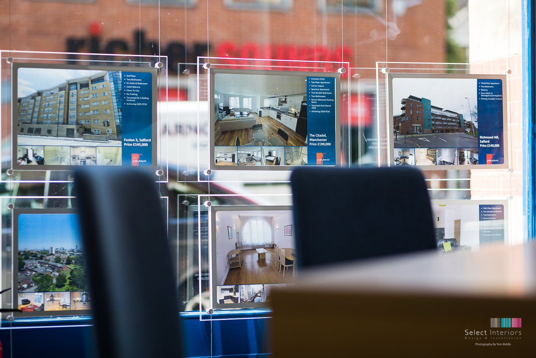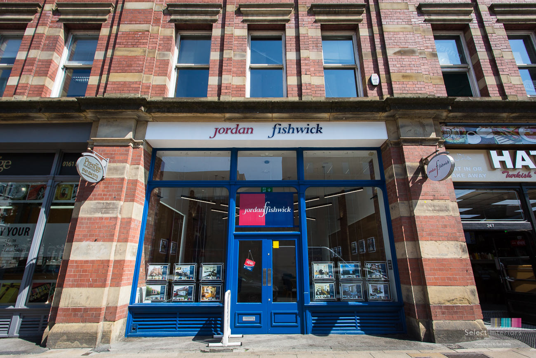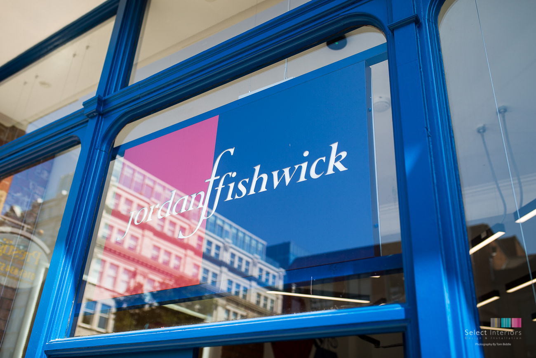Case Study
Jordan Fishwick
Project story
Jordan Fishwick is an independent estate agent established since 1995 and one of the leading and most experienced firms in the lettings and management sector in the North West of England.
The expanding chain of Agents are also residential lettings specialists, with twelve offices throughout Manchester and South Cheshire, and have one of the most experienced and highly respected teams in the region. Their offices span most of the areas including bases in Chorlton, Didsbury, Disley, Glossop, Hale, Macclesfield, Manchester, Wilmslow and Withington.
Their comprehensive range of services includes free appraisals, independent mortgage advice, specialist lettings advice and management and valuations
Select Interiors were initially contacted by senior partner Martin Moston for an informal chat about the re-design and refurbishment of a potential site with beautiful historic features on Manchester’s premier locations on Deansgate. Scope of works for the project included design, CAD & 3D modelling, demolition, joinery, bespoke joinery, electrical, mechanical, Oak flooring, carpets, lighting, electrical, data, graphic design, desks, bespoke seating, graphics and bespoke signage. The works were completed over a 4-week fit out programme.
The Select Interiors team enjoyed working with Martin Moston and the team of professionals at Jordan Fishwick to create this unique, stylish Estate Agency for their next step in their expansion.
more projects
frequently asked questions
The stages in a fit-out project typically include:
Planning and Conceptual Design: This stage involves understanding the client’s requirements and creating a conceptual design for the space.
Design Development: In this stage, the conceptual design is refined and detailed design documents are created, including floor plans, elevations, and specifications.
Approvals and Permitting: In this stage, the design is reviewed and approved by relevant authorities and necessary permits are obtained.
Procurement: This stage involves sourcing and purchasing materials and equipment required for the fit-out.
Construction: During this stage, the fit-out work is carried out, including demolition, installation of services, and fitting out of the space.
Commissioning and Handover: This stage involves testing and commissioning of all systems, final cleaning and touch-ups, and handover of the space to the client.
Closeout: This final stage involves documentation and completion of the project, including final inspections, punch lists, and resolution of any outstanding issues.
Note: The stages and scope of a fit-out project may vary depending on the specific requirements and constraints of the project.
Yes, you will have a designated designer and project manager assigned to your project
Navigation
Sectors
Services
Contact
Select Interiors Ltd
Studio
31a Tib Street
Manchester
M4 1LX

