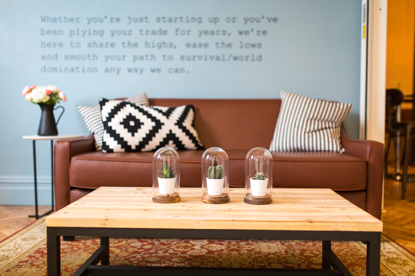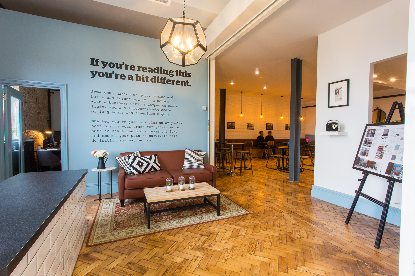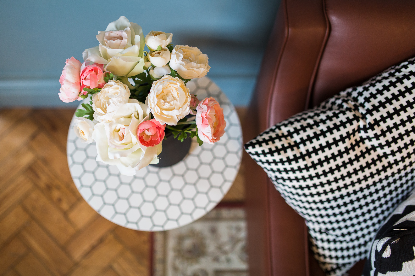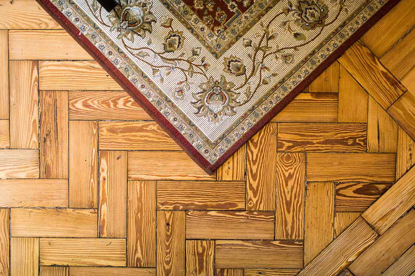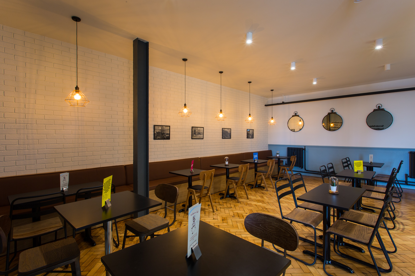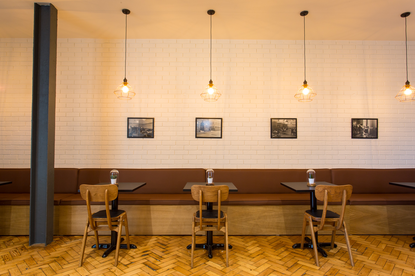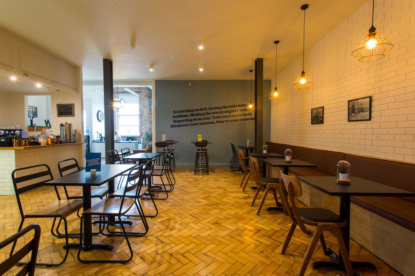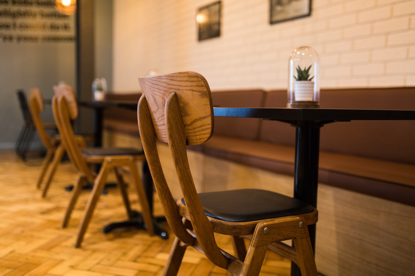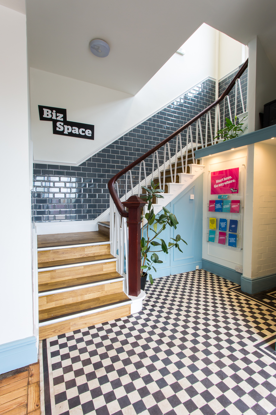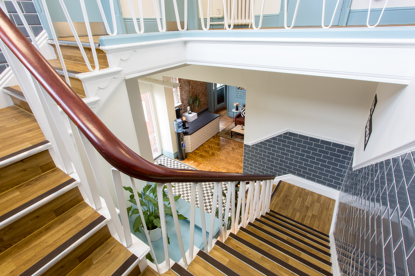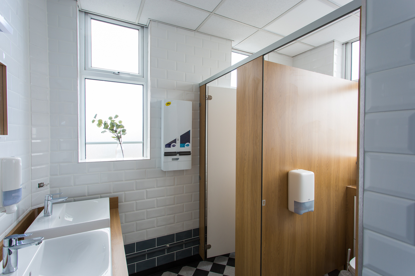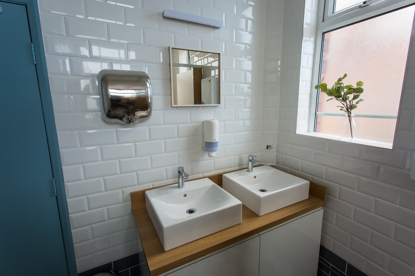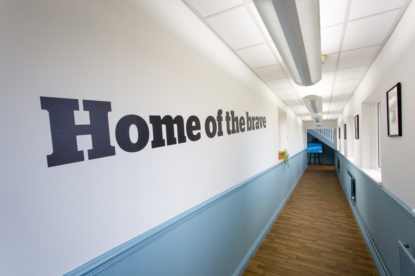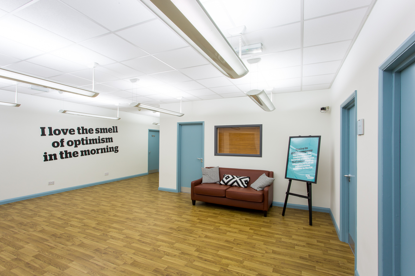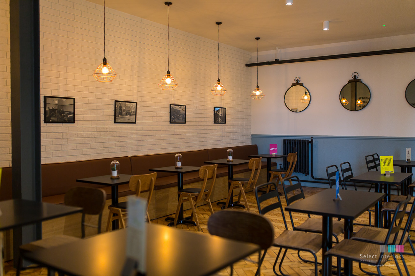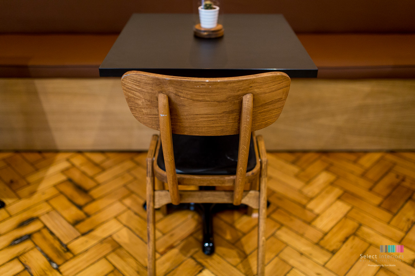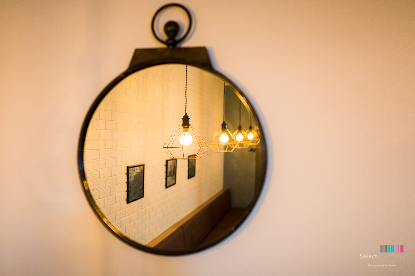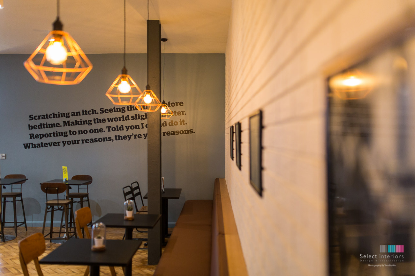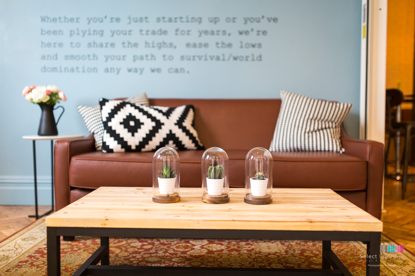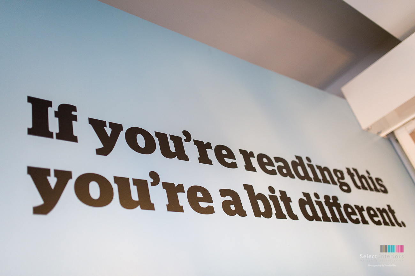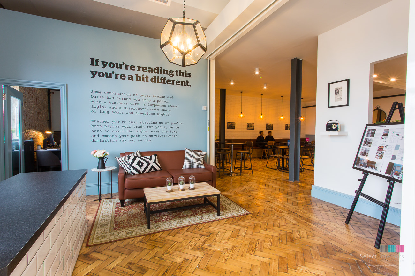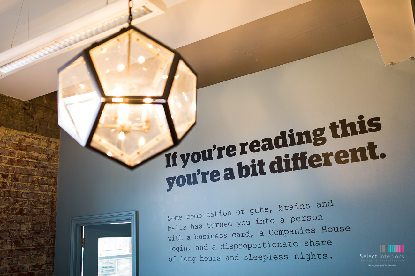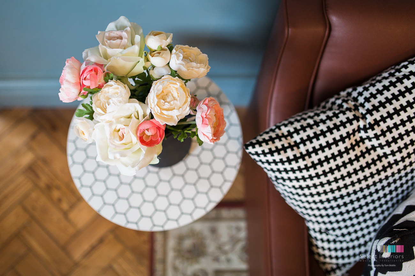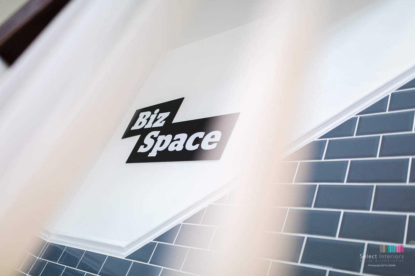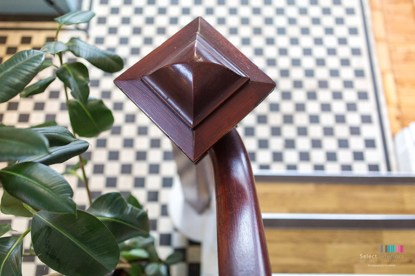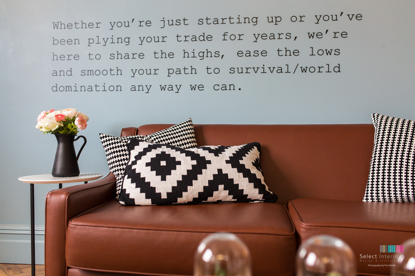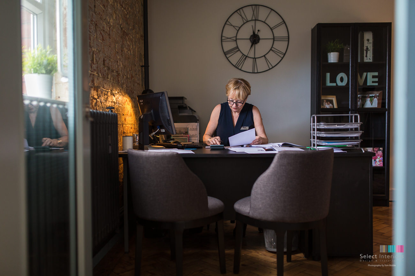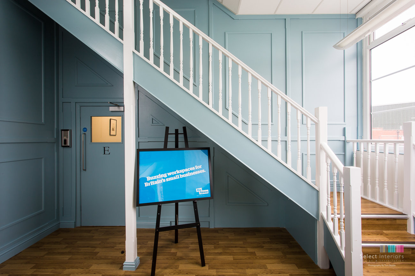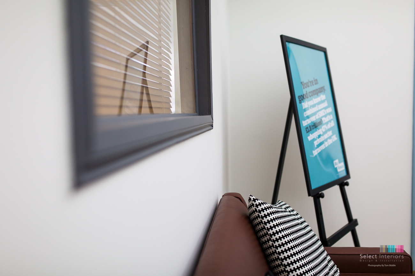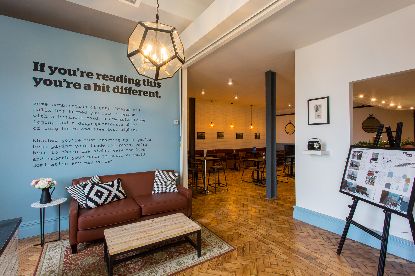Case Study
Biz Space Altrincham
Project story
The original reception area black & white diamond tiling and original Pitch Pine wood-block flooring were carefully restored by the Select Interiors team. This saved costs and looked stunning, revealing the history and the original finishes chimed with the client’s brief to sympathetically uncover and restore the period features
more projects
frequently asked questions
We project manage range of interior & exterior design / refurbishment projects, including but not limited to:
Construction and fit out projects for offices, hospitality, commercial & retail projects
Design stages for internal fit outs
Branding / signage development as part of a fit out package
External design & refurbishment in conjunction with an internal fit out
The goal of our project management service is to organise resources and plan, execute, and deliver projects within constraints such as time, budget, and scope.
A commercial fit out contractor is responsible for overseeing and coordinating all aspects of a commercial interior fit out project. This typically includes:
Design and planning: working with the client to develop a design concept and layout for the space that meets their needs and requirements.
Project management: managing the fit out project from start to finish, including coordinating with other trades and suppliers, scheduling work, and ensuring that the project stays on track and within budget.
Construction: overseeing the actual building and installation of the fit out, including walls, flooring, electrical, plumbing, and HVAC systems.
Installation of fixtures and fittings: installing and fitting out fixtures such as lighting, shelving, display units, and counters.
Finishing work: completing all final touches, including painting, flooring, and other decorative elements.
The commercial fit out contractor is responsible for ensuring that all work is completed to the highest standards and meets all relevant building codes and regulations. They are also responsible for ensuring that the fit out is completed on time and within budget.
Navigation
Sectors
Services
Contact
Select Interiors Ltd
Studio
31a Tib Street
Manchester
M4 1LX

