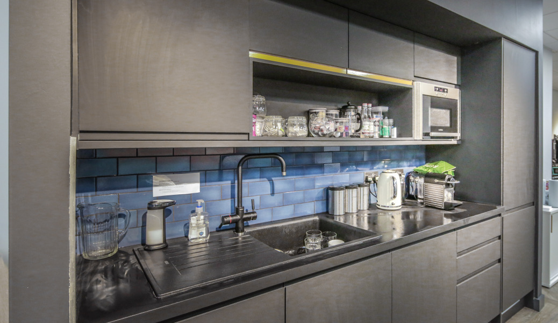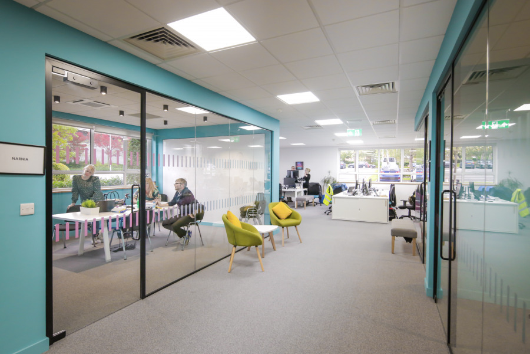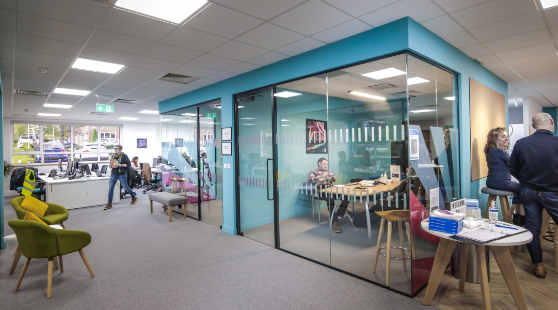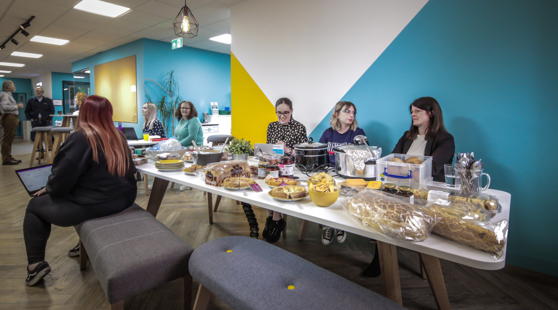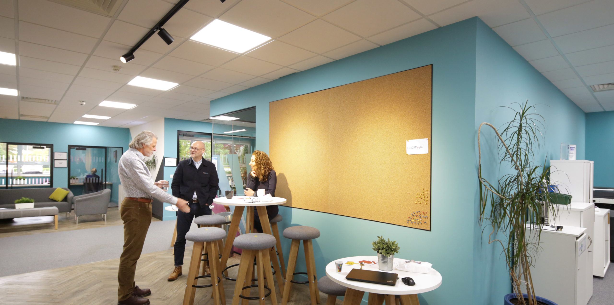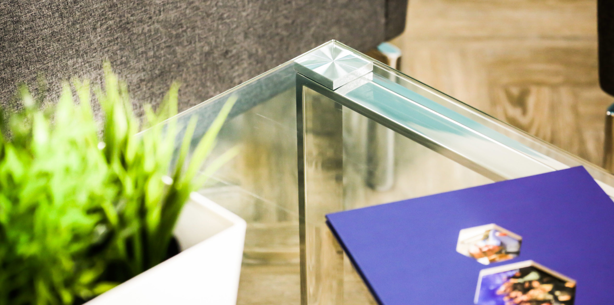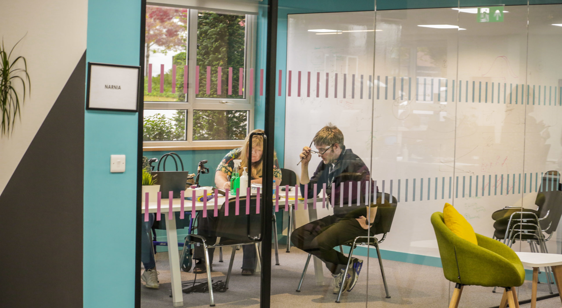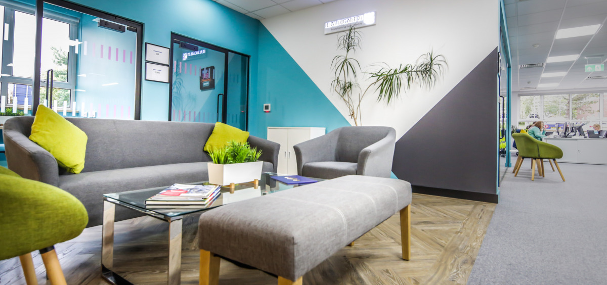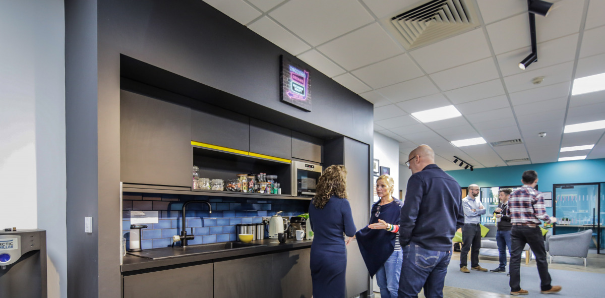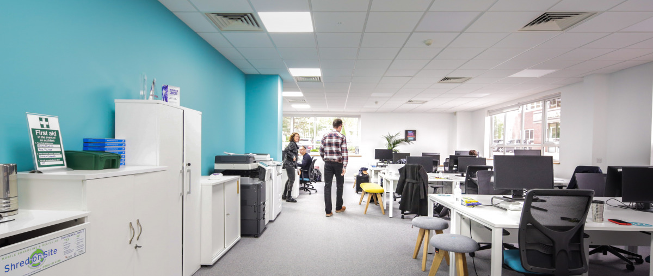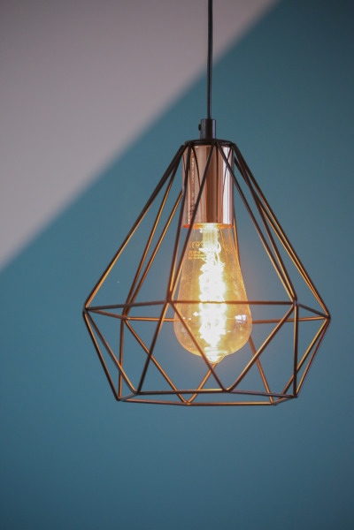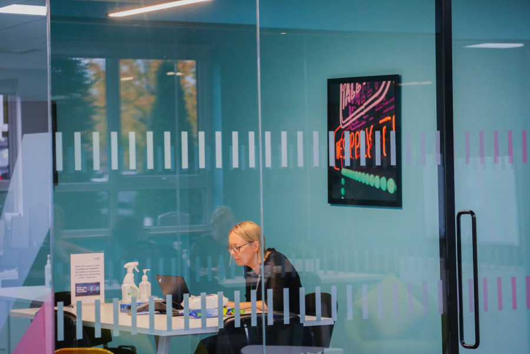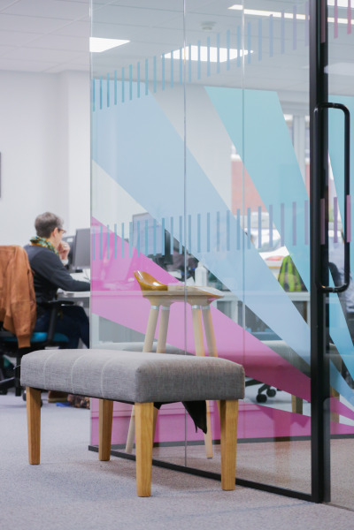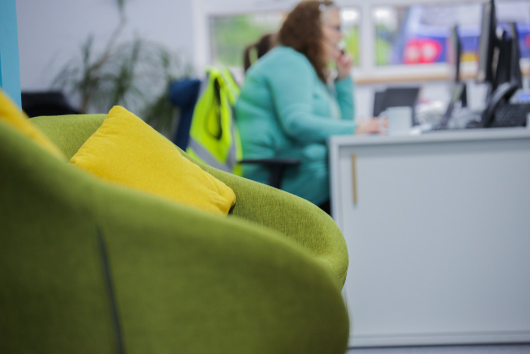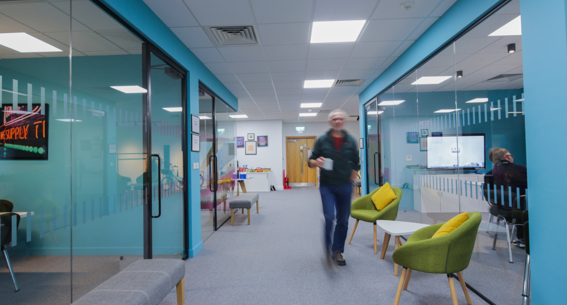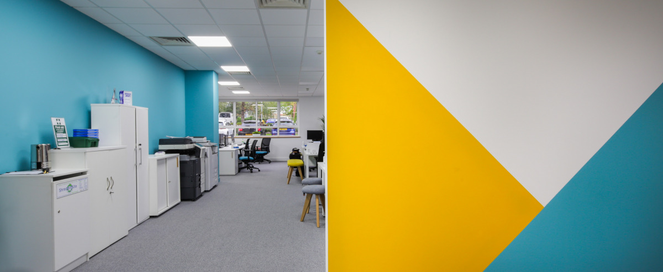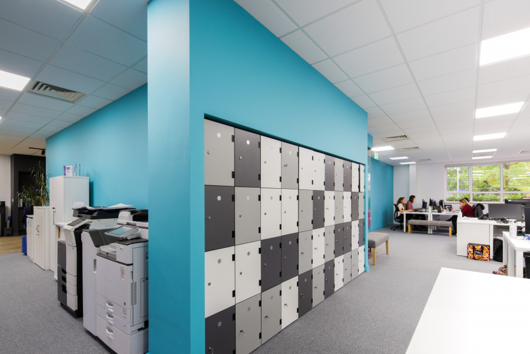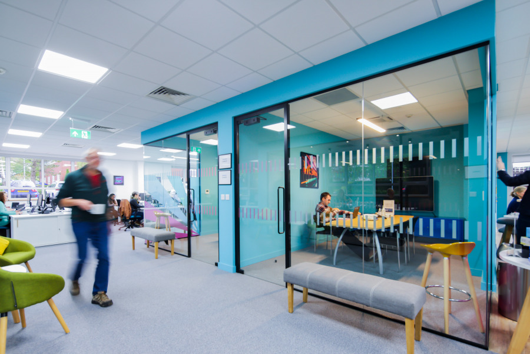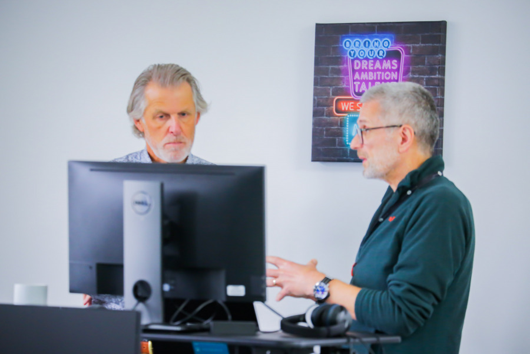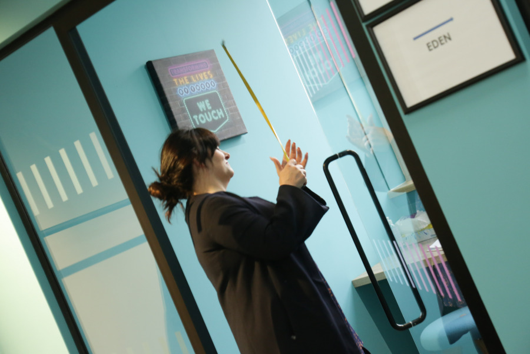Case Study
Lucid Group
Project story
Global healthcare consultancy required a workspace transformation, in turn this positively increases change behaviour, improves workflow and supports employee wellbeing.
Select Interiors to design & refurb scope of works included: 2D/3D Interior Design,
Mechanical & electrical, Bespoke meeting/phone booths, bespoke seating, flooring and supply of office furniture and bespoke signage.
Select Interiors Creators & Makers of bespoke interiors for commercial office spaces.
more projects
frequently asked questions
The type of fit out you need depends on the intended use of the space, the budget, and your personal preferences and requirements.
Some common types of fit out include:
Office fit out: A professional, functional, and comfortable office environment.
Retail fit out: A visually appealing and customer-friendly retail space.
Restaurant fit out: A functional and attractive restaurant space with a well-designed kitchen, seating area, and bathroom facilities.
Healthcare fit out: A safe and functional medical facility with exam rooms, consulting rooms, treatment rooms, and patient waiting areas.
We specialise in designing the interior spaces of commercial buildings, such as offices, retail stores, restaurants, and other public spaces. We work with clients to create functional, aesthetically pleasing, and safe interior spaces that meet the specific needs and requirements of the business and its employees.
Some of the tasks we might perform include:
- Conducting client consultations to understand their goals and requirements for the space
- Conducting site surveys to assess the existing conditions of the space
- Developing design concepts and space plans
- Specifying and selecting finishes, materials, and fixtures
- Creating detailed drawings and specifications for construction and installation
- Coordinating with contractors and other specialists to ensure that the work is executed according to the design
- Overseeing the construction process to ensure that the work is completed on time and within budget
- Commercial interior designers often work with architects, engineers, and other specialists to ensure that the design is functional, compliant with building codes and regulations, and safe for the occupants.
Navigation
Sectors
Services
Contact
Select Interiors Ltd
Studio
31a Tib Street
Manchester
M4 1LX

