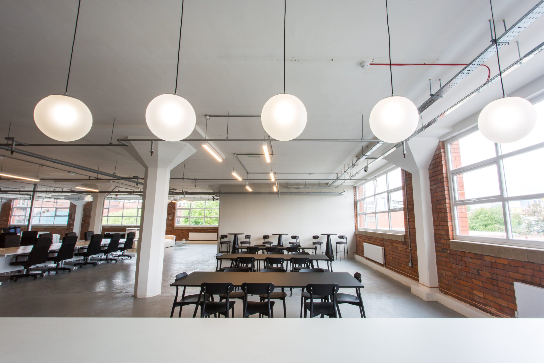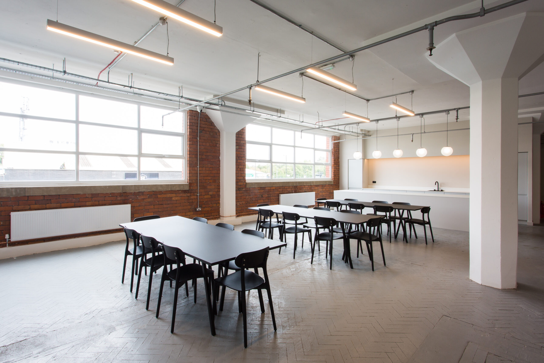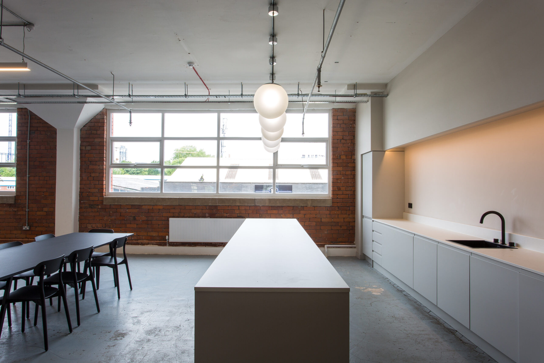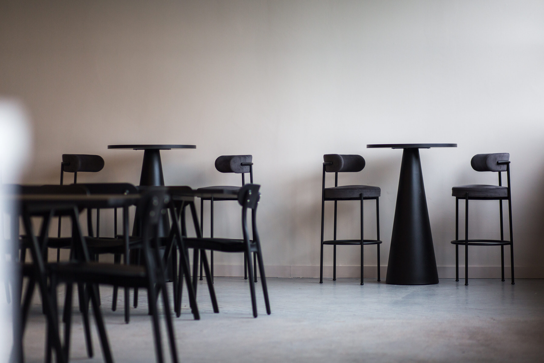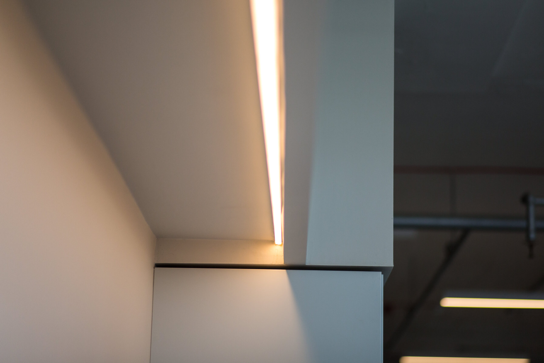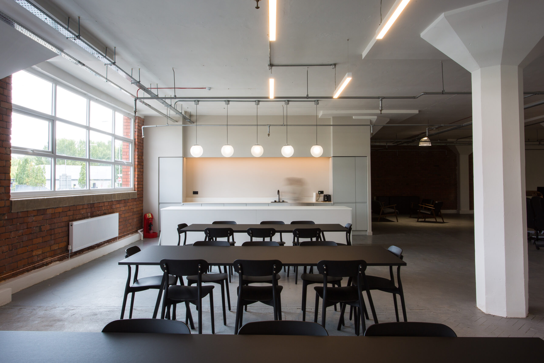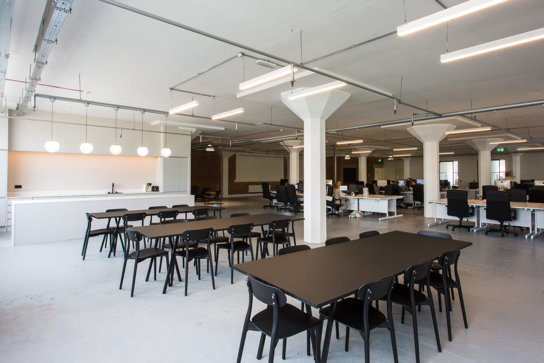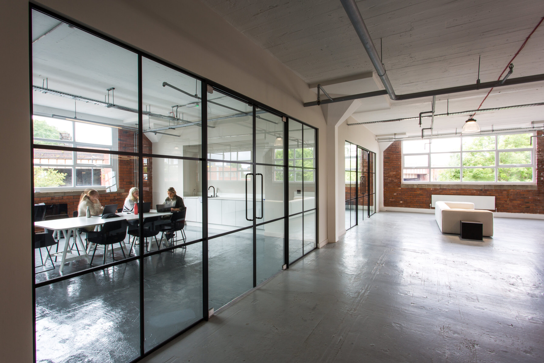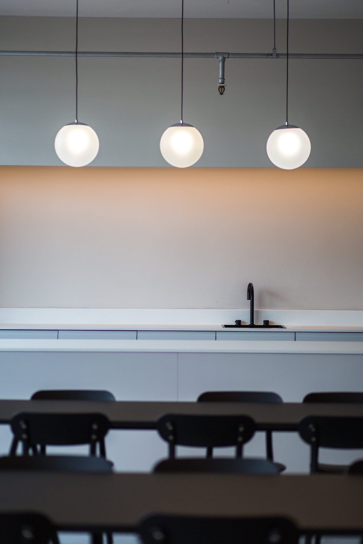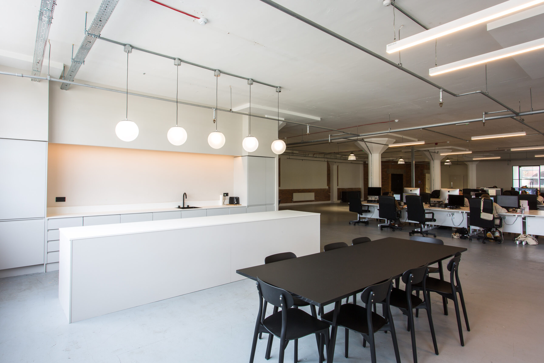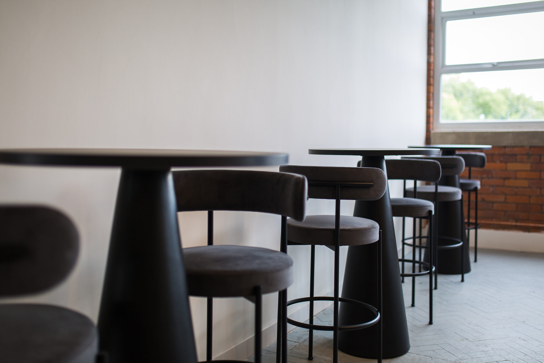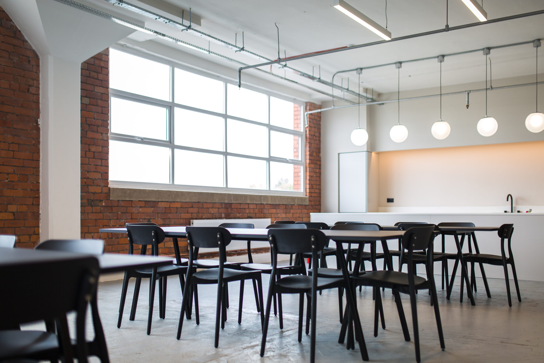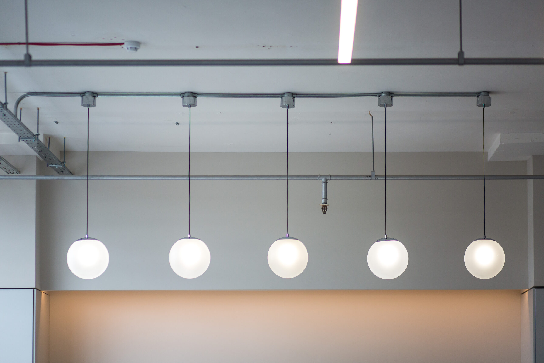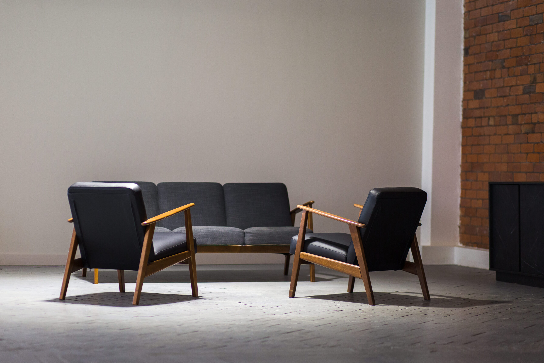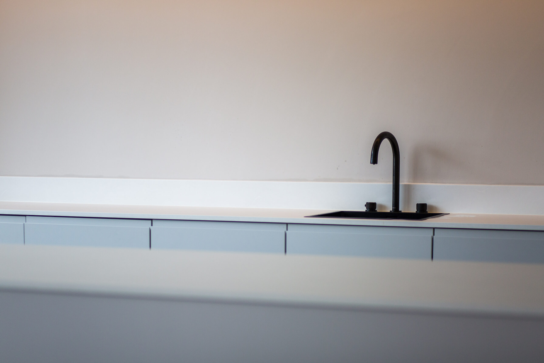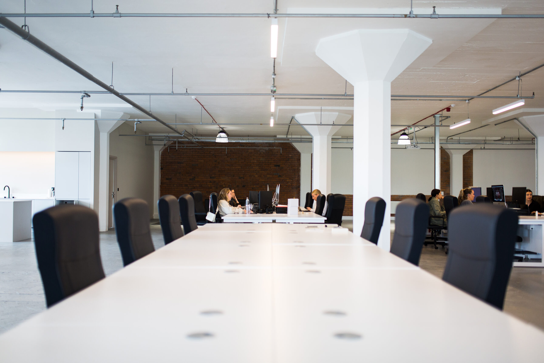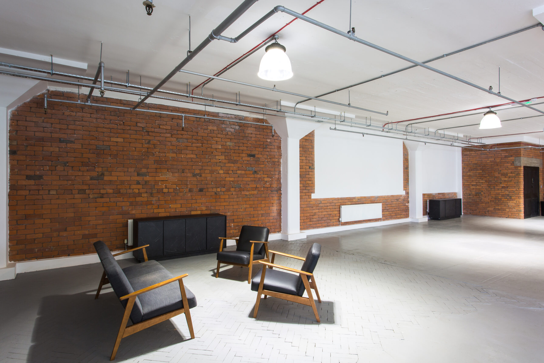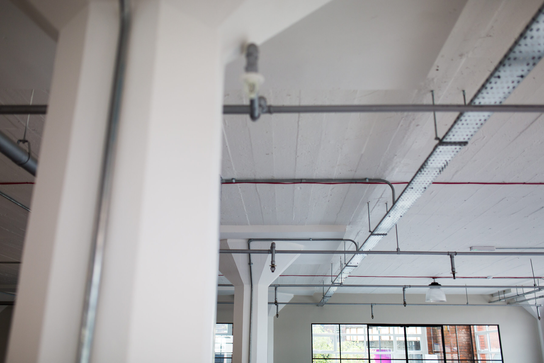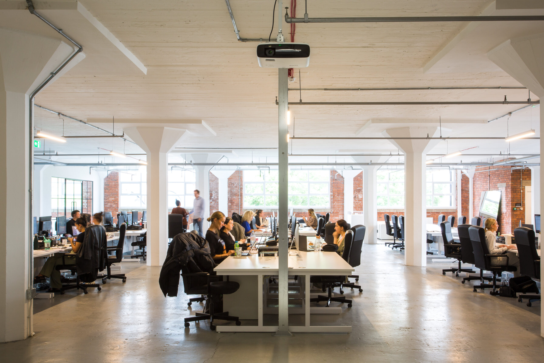Case Study
REFY BEAUTY
Project story
New workplace for the uber cool Refy, design by Liam founder of Youth Studio. Office Fit out by Select Interiors, Creators + Makers.
Liam & the team @ Youth Studio worked their magic and designed the space to make the best use of the natural light and the existing structure and building fabric. The space was sub-divided to create two executive
offices & boardroom with bespoke units & concealed soft light LEDs and high Crittall Style glazing, plaster soffits with soft light LED.
Scope of works included: CAT B Fit Out, Demolition, electrical, mechanical, partitions, ceilings, joinery, Crittall glazing, lighting, fire strategy, emergency lighting & sprinklers
more projects
frequently asked questions
Designing for commercial spaces is different from designing for residential spaces as it has different requirements and considerations. Some key factors that affect the design of commercial spaces include:
Functionality: The design of a commercial space must prioritise functionality, taking into account the type of business being run and the specific needs of the occupants.
Branding: Commercial spaces often need to reflect the brand image and values of the business. This may involve incorporating specific colours, materials, and branding elements into the design.
Traffic flow: The design of a commercial space must consider the flow of customers, employees, and goods, and ensure that it is easy to navigate and use.
Durability: Commercial spaces need to be built to withstand heavy use, so the design must incorporate durable materials and finishes that can withstand wear and tear.
Flexibility: Commercial spaces often change over time, so the design must be flexible enough to accommodate changes and additions.
Safety and accessibility: The design must comply with all relevant safety and accessibility regulations, ensuring that the space is safe and accessible for all users.
Sustainability: Many businesses are looking to reduce their environmental impact, so sustainable design practices, such as energy-efficient lighting and HVAC systems, may be incorporated into the design.
Commercial space design is a complex process that requires a deep understanding of the client’s needs, the industry they operate in, and the specific requirements of the space. It’s important to work with experienced commercial fit out contractors who can help guide you through the process and ensure that your commercial space meets all your requirements.
The cost of a retail fit out can vary greatly depending on several factors such as the size of the space, the materials used, the location, and the level of customization required. On average, a retail fit out can cost anywhere from £50 to £250 per square foot, although costs can easily run higher for high-end finishes or unique designs. It’s best to get quotes from multiple contractors to get a better understanding of the costs involved.
Navigation
Sectors
Services
Contact
Select Interiors Ltd
Studio
31a Tib Street
Manchester
M4 1LX

