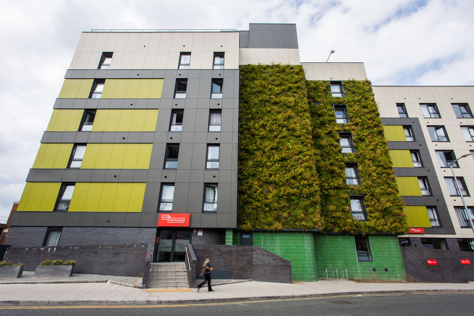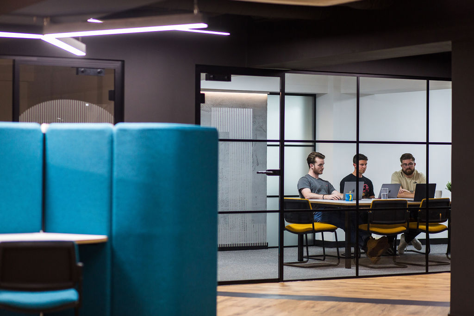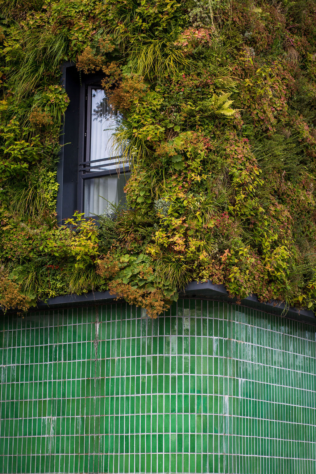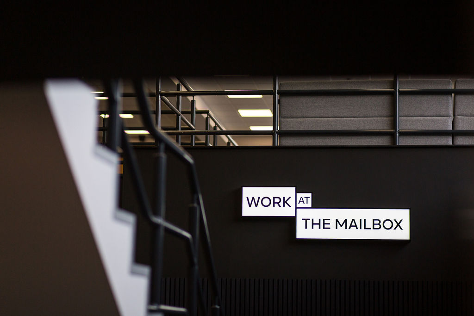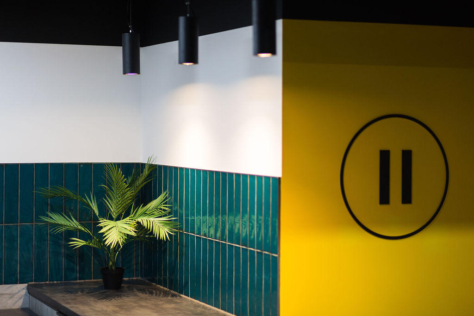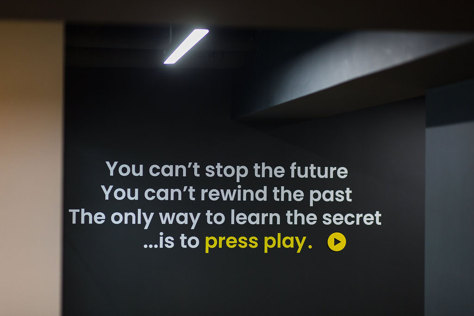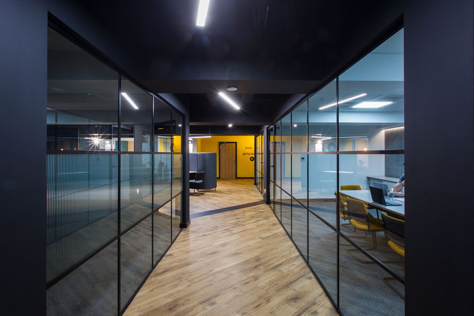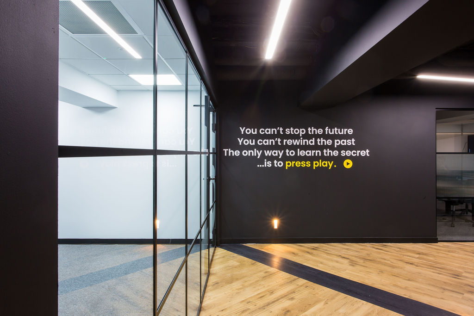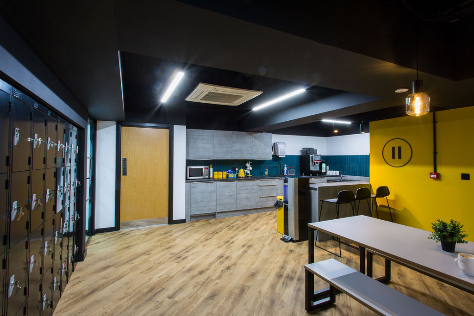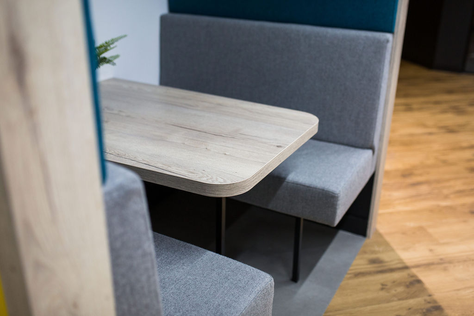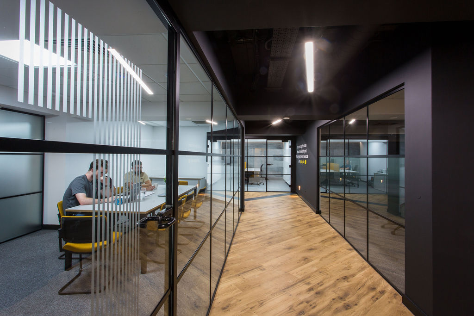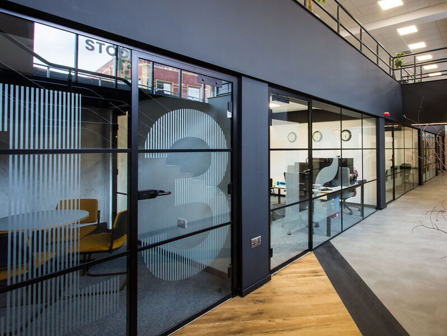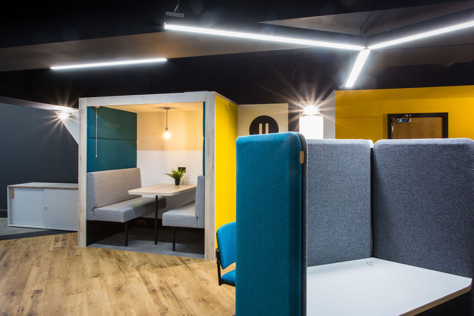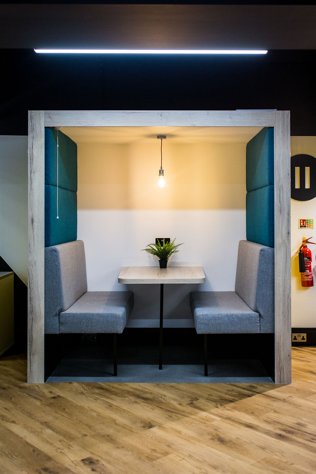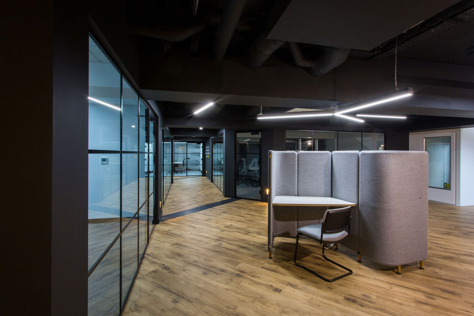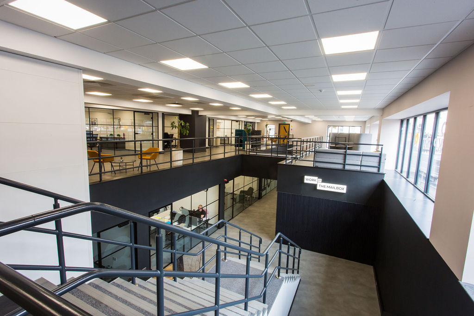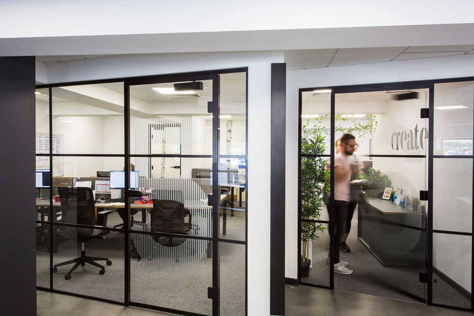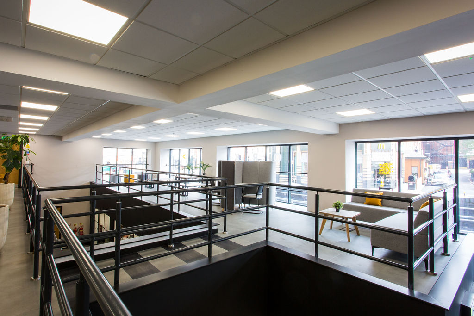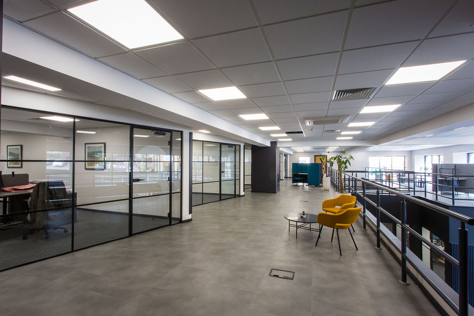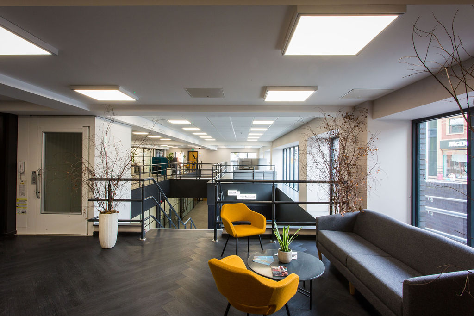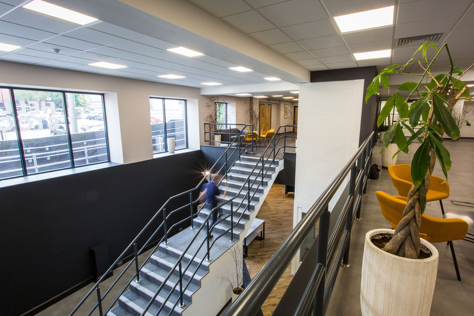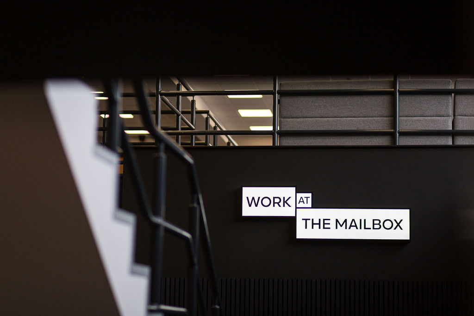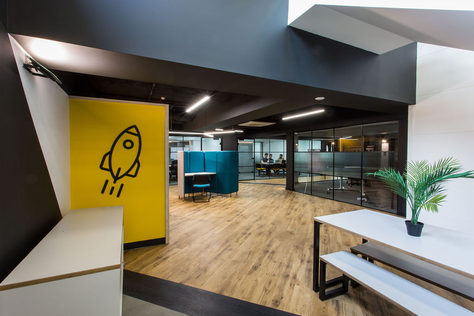Case Study
The Mail Box
Project story
Select Interiors Creators & Makers working closely with Joy Rawlings have designed an office space arrangement which is radically different from the usual geometric approach. The space has been sub-divided into 7 units with a shared Board / Meeting Room, kitchen and locker area. The ziggurat inspired design incorporates Crittall Cell type glazing & Black laminated ‘wrap’ reveals.
The flooring throughout main circulation space is inspired by Cast concrete with
subtle shading in muted greys with the entrance & breakout in large format Black Ash effect LVT complimented with Black timber screens & LED channel lighting. The scheme was completed over three phases, scope included demolition, mechanical, ventilation, electrical, acoustic partitions, Crittall Cell screens and doors, kitchen, lighting, bespoke graphics, desks, furniture & storage
more projects
frequently asked questions
We project manage range of interior & exterior design / refurbishment projects, including but not limited to:
Construction and fit out projects for offices, hospitality, commercial & retail projects
Design stages for internal fit outs
Branding / signage development as part of a fit out package
External design & refurbishment in conjunction with an internal fit out
The goal of our project management service is to organise resources and plan, execute, and deliver projects within constraints such as time, budget, and scope.
The cost of a commercial fit-out can vary greatly depending on several factors such as the size of the space, the materials being used, the location, and the level of customization required. On average, a commercial fit-out can cost anywhere from £50 to £250 per square foot, but can easily exceed £500 per square foot for high-end projects. It’s best to consult with a contractor or interior designer to get a more accurate estimate based on your specific needs and budget.
Navigation
Sectors
Services
Contact
Select Interiors Ltd
Studio
31a Tib Street
Manchester
M4 1LX

