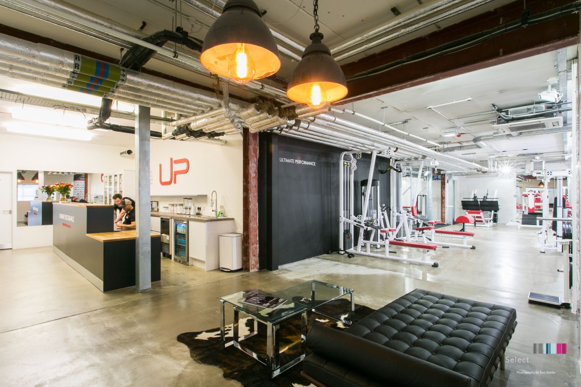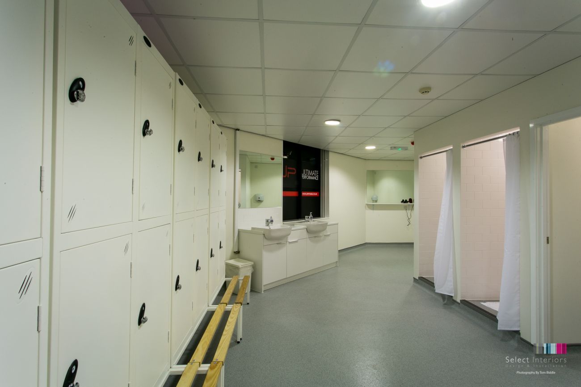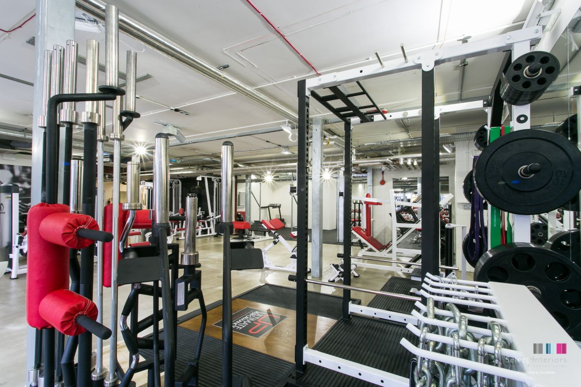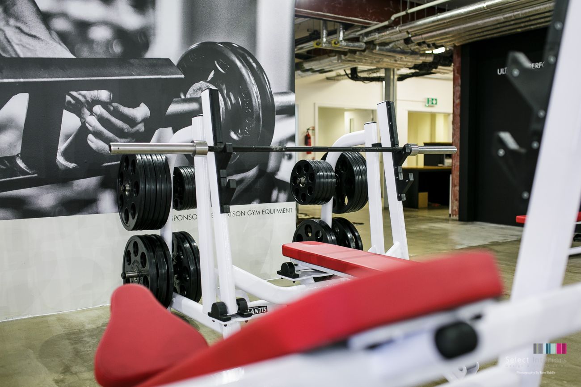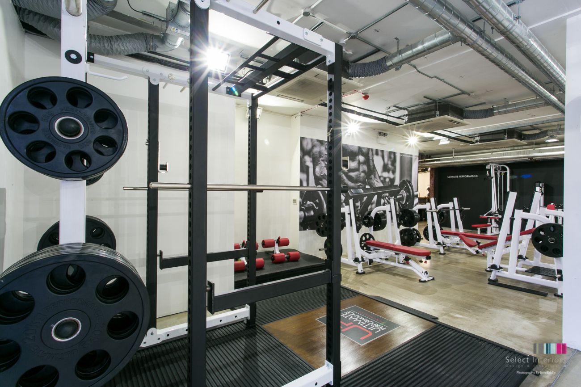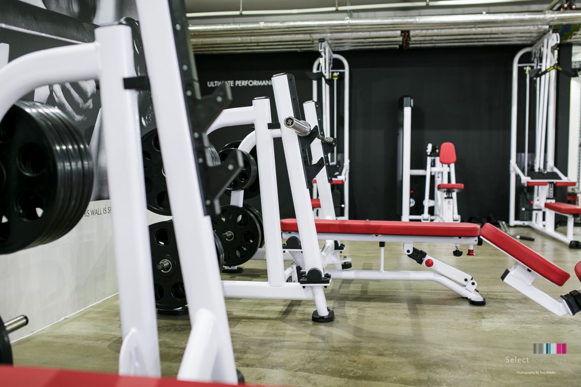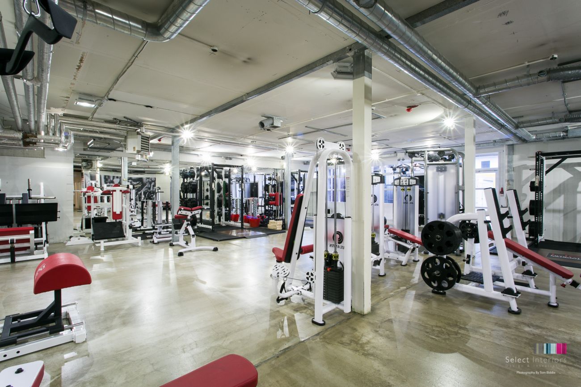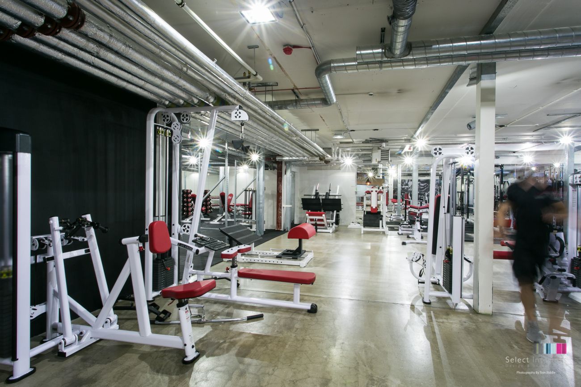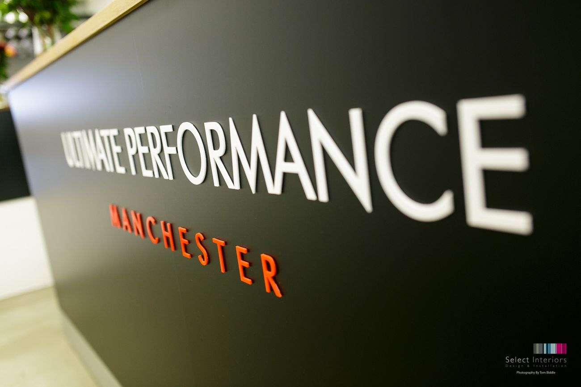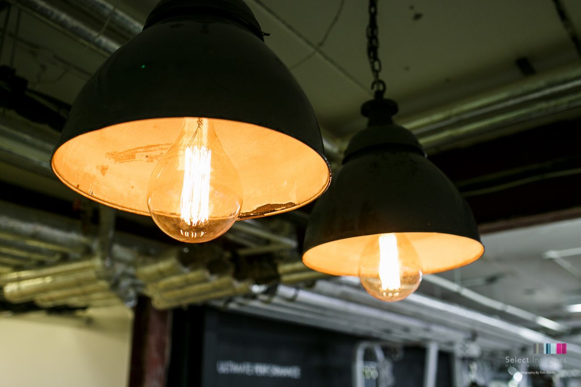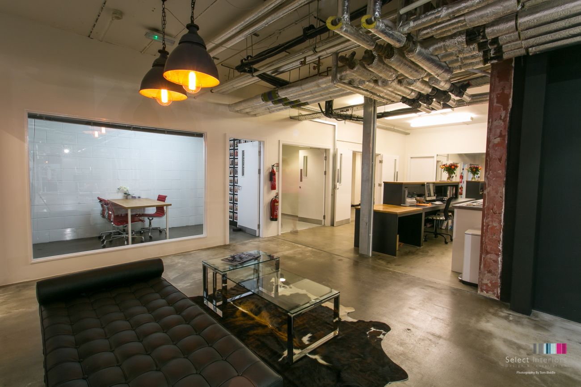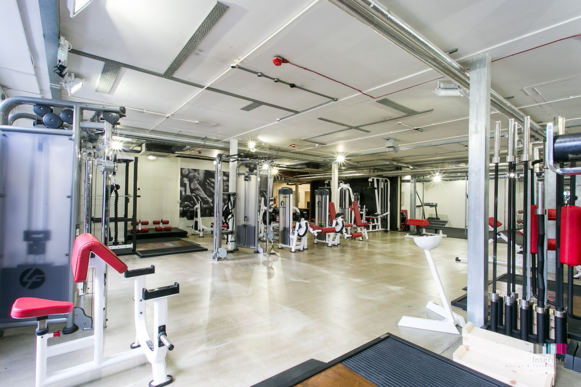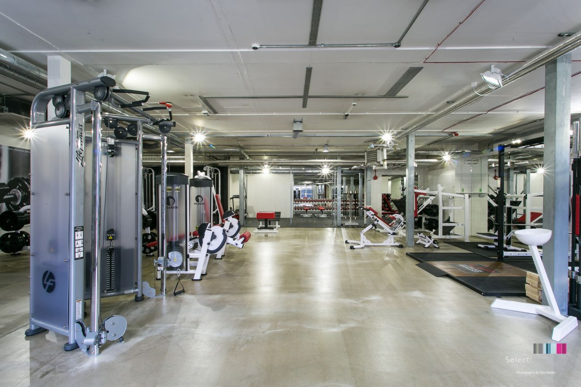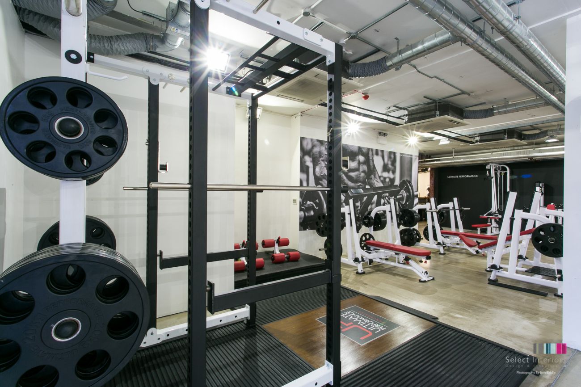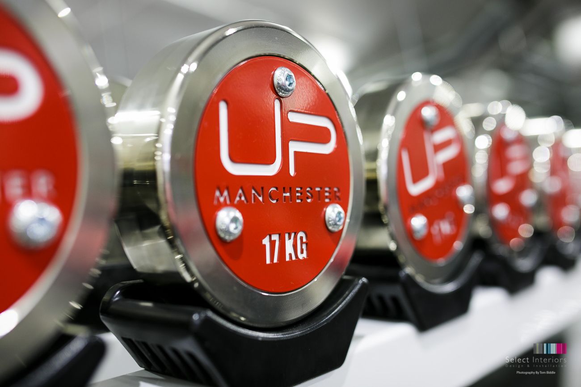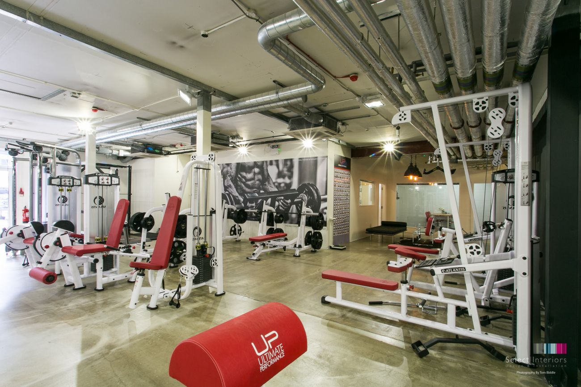Case Study
UP Fitness Gym
Project story
The brief by upmarket boutique gym operator Upfitness which have branches in 14 Locations, 9 Countries, 4 Continents was to convert the 4,000 sqft space into a fully function gym, leisure space. Challenges were the budget and insufficient existing drainage, water pressure and H/W provision.
Select Interiors designers and fit out specialist for gyms and leisure overcame the numerous challenges to redesign, refurbish and convert the space over a 9-week programme. We created large shower and changing rooms Male and Female, store, office, reception area, dance / yoga studio and open plan gym.
We explored the existing drainage and installed extensive new larger diameter drainage, excavating part of the Car Park and diamond sawing the concrete slab to achieve levels for new drainage for showers and disabled walk-in shower facility. We designed and installed a complete H.W. and addressed low bar pressures by installing an industrial expansion vessel and pump system to service the showers and HW requirements. Further works included extensive demolition, partitions, ceramic tiling, bespoke and site joinery, plastering, mechanical, ventilation, electrical, plumbing, decorative polished concrete flooring, safety flooring, signage and graphics
more projects
frequently asked questions
The stages in a fit-out project typically include:
Planning and Conceptual Design: This stage involves understanding the client’s requirements and creating a conceptual design for the space.
Design Development: In this stage, the conceptual design is refined and detailed design documents are created, including floor plans, elevations, and specifications.
Approvals and Permitting: In this stage, the design is reviewed and approved by relevant authorities and necessary permits are obtained.
Procurement: This stage involves sourcing and purchasing materials and equipment required for the fit-out.
Construction: During this stage, the fit-out work is carried out, including demolition, installation of services, and fitting out of the space.
Commissioning and Handover: This stage involves testing and commissioning of all systems, final cleaning and touch-ups, and handover of the space to the client.
Closeout: This final stage involves documentation and completion of the project, including final inspections, punch lists, and resolution of any outstanding issues.
Note: The stages and scope of a fit-out project may vary depending on the specific requirements and constraints of the project.
Yes, you will have a designated designer and project manager assigned to your project
