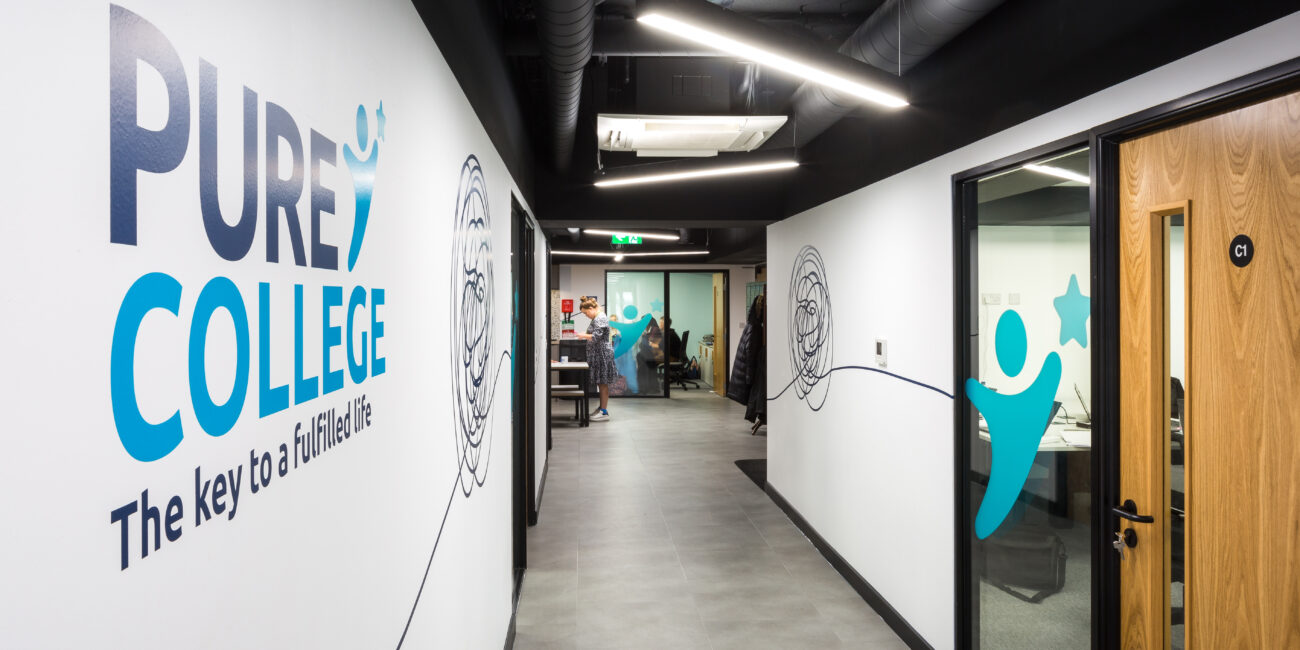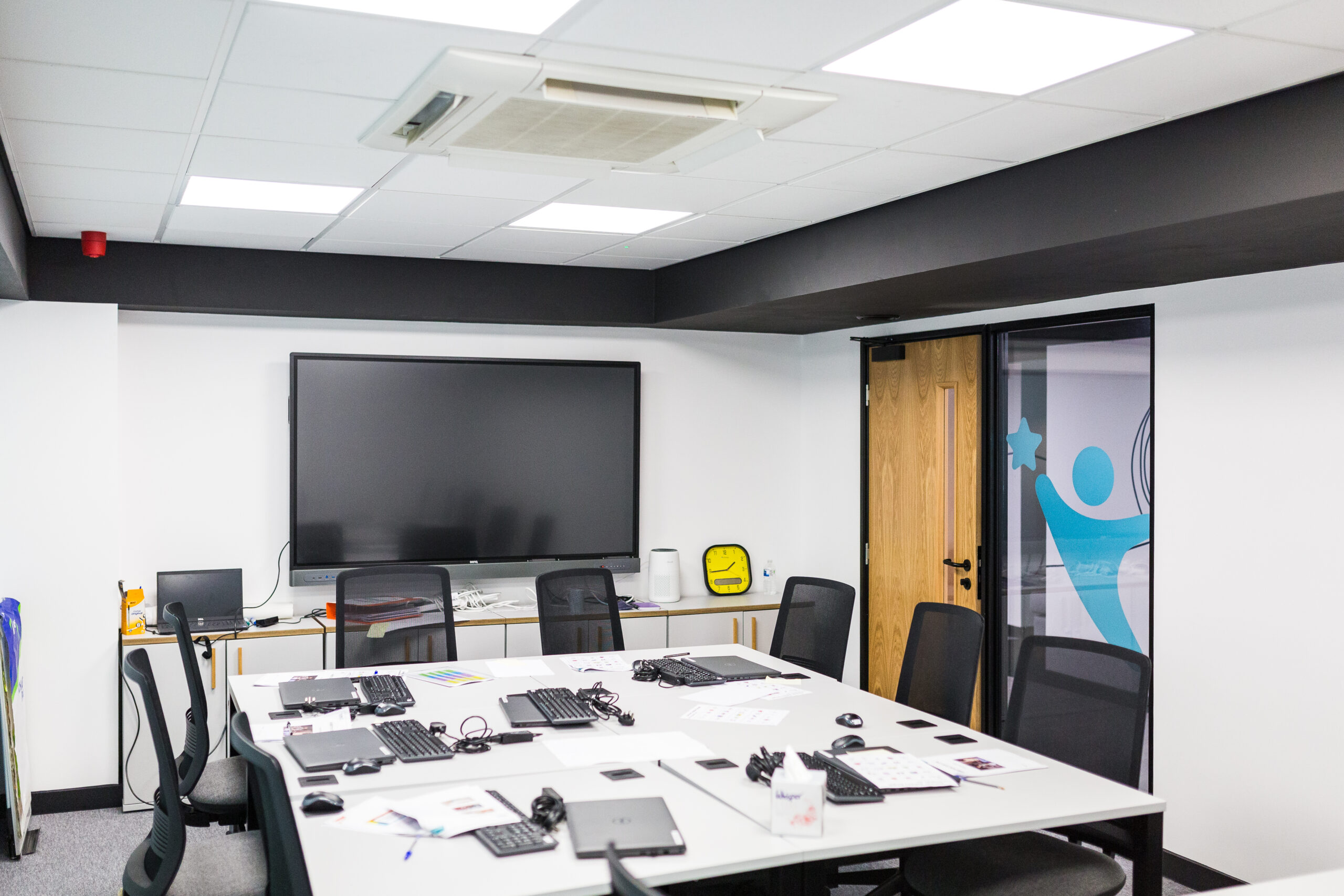Select Interiors


Creators & Makers of inspiring office, hospitality, retail and commercial interiors
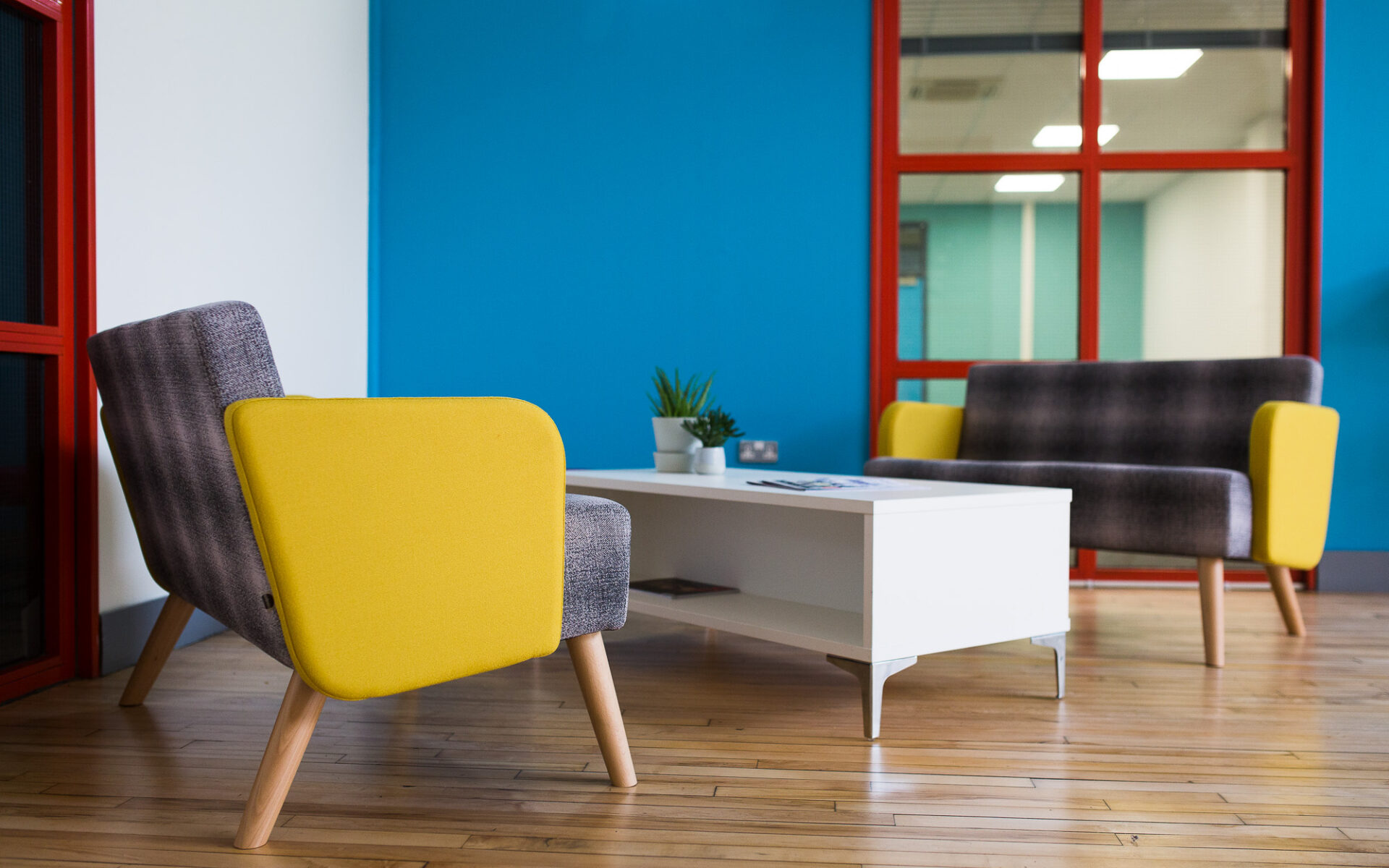
Sectors
Education
Education Fit-Out
We specialise in interior design and fit-out services tailored specifically for educational establishments across Manchester and the North West. Whether working with colleges, learning academies, or commercial training facilities, we understand the unique needs of educational environments. Our team creates functional, inspiring spaces that support both students and staff, combining durability with modern design to foster effective learning and collaboration. From classrooms and lecture theatres to breakout areas and administrative offices, we deliver fully managed fit-outs that meet the highest standards of safety and accessibility. By working closely with clients throughout the design and build process, we ensure each project reflects the institution’s ethos while maximising space and utilising innovative, practical solutions. With years of experience and a commitment to quality, Select Interiors is the trusted partner for your educational fit out across Manchester and the North West.
Fit Out Services for Educational Facilities
From commercial training centres to colleges and learning academies, Select Interiors brings extensive experience in delivering tailored design build solutions for and education fit out. Based in Manchester, we collaborate with organisations throughout the local area and across the UK, creating flexible, thoughtfully designed learning spaces. Our focus is on enhancing the wellbeing and productivity of both students and educators by crafting environments that are functional, inspiring, and adaptable to evolving educational needs.
Got a project on your mind?
We'd love to hear from you
Let's Talk
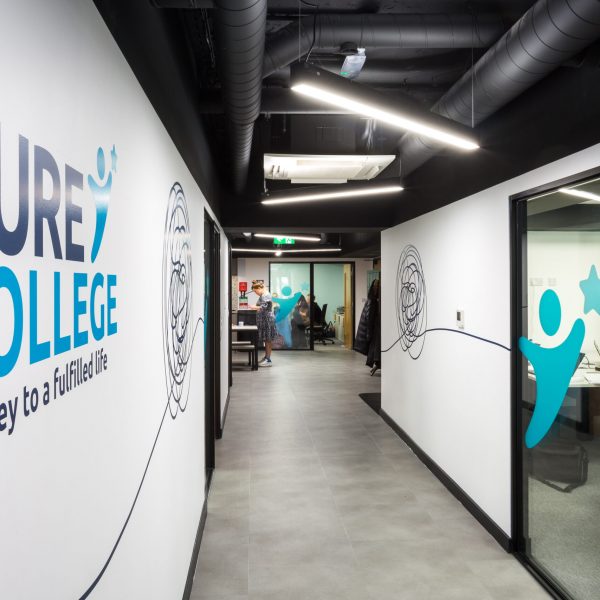
First-Class Design & Build Services
Select Interiors delivers first-class design and build services for educational establishments, ensuring projects are completed on time and within budget. We create inspiring, functional spaces that support learning and teaching, combining quality craftsmanship with seamless project management across Manchester and the North West.
Designing for an Education Fit Out
We understand that modern learning environments have grown more complex with the integration of digital technology and increasingly diverse teaching methods. To meet these evolving needs, we offer a range of comprehensive design packages, including:
● Interior Design
● Space Planning
● Visualisation
Our expertise extends to fit-outs for flexible classrooms, SEN (Special Educational Needs) facilities, and outdoor learning spaces, ensuring every educational setting is thoughtfully designed to support effective teaching and learning.
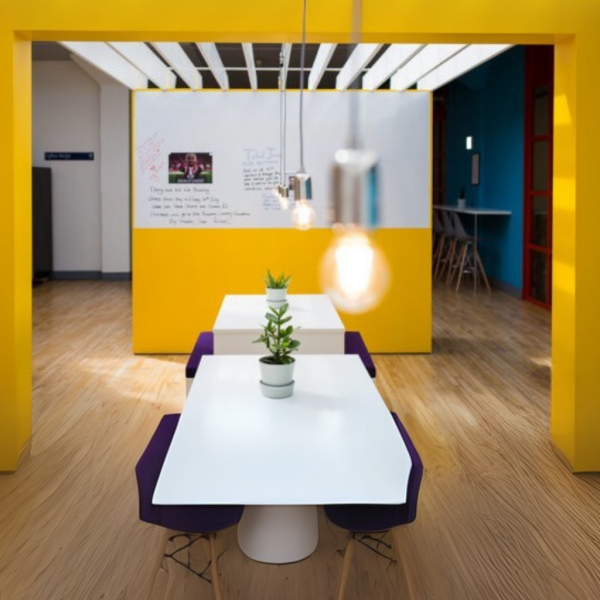
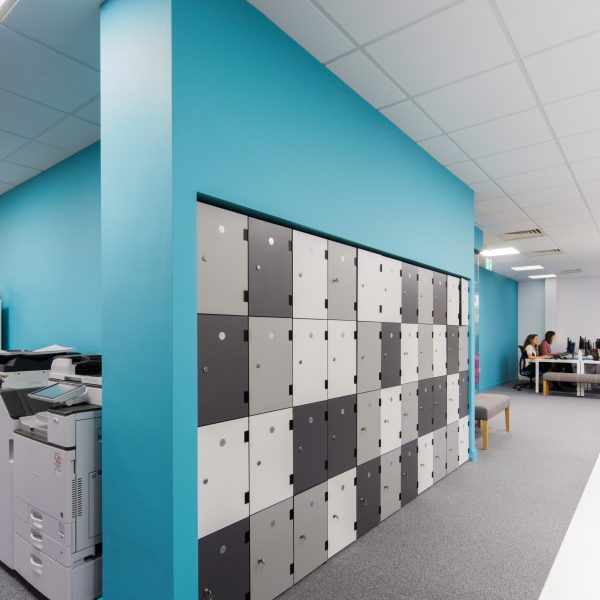
Practical, Quality Furniture for Educational Spaces
We source and provide high-quality, durable furniture designed specifically for an education fit out. We focus on practicality and comfort to support both students and staff, ensuring every piece complements the learning environment while meeting rigorous safety and quality standards across Manchester and the North West.
Breakout Areas in an Education Fit Out
Our team invests time to fully understand the needs of your students and staff, allowing us to design breakout areas that promote wellbeing and boost productivity. We believe your environment shapes your experience, so we create inviting, functional spaces where people genuinely enjoy spending time. With extensive experience in crafting breakout areas, we focus on comfort, flexibility, and style to support relaxation and informal collaboration within educational settings.
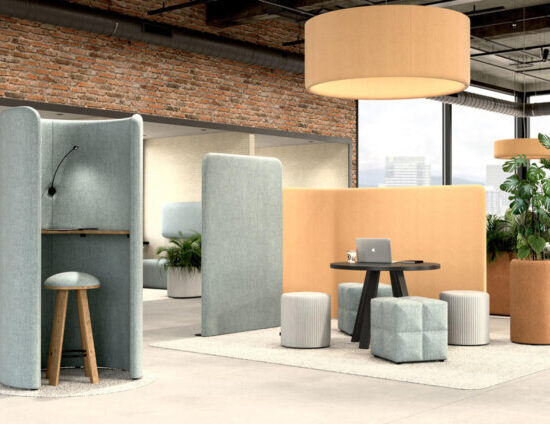
Our Process
The stages in an education fit out project typically include;
Planning + Conceptual Design
This stage involves understanding the client's requirements and creating a conceptual design for the space
Design Development
In this stage, the conceptual design is refined and detailed design documents are created, including floor plans, elevations, and specifications
Approvals and Permitting
The design is reviewed and approved by relevant authorities and necessary permits are obtained
Construction
The fit-out work is carried out, including demolition, installation of services, and fitting out of the space
Commissioning and Handover
This stage involves testing and commissioning of all systems, final cleaning and touch-ups, and handover of the space to the client
The Mailbox, Stockport
View Project Details
Our Services
We offer you simplified approach to the management of your office design + fit-out project. It means we're responsible for both the design + the construction of your project.
The management and coordination of the entire commercial construction and installation process
The development of conceptual and detailed plans for interior spatial layout and aesthetic direction
The design and installation of essential building systems including electrical, plumbing, air conditioning and heating.
The application of brand identity through environmental signage, wayfinding, and interior graphics
Assessing the viability of a proposed project by considering factors such as site conditions, zoning regulations.
The analysis of organisational needs and workflows to inform spatial planning and design strategies
Frequently Asked Questions
How do you fit out schools and colleges?
Fitting out a school or college involves the design, installation, and completion of all the necessary systems, fixtures, and finishes required to make a building functional for its intended purpose. Here are the steps involved in fitting out a school or college:
Design: A design team, which may include architects, engineers, and specialists in education facilities, will create detailed plans and specifications for the fit-out. This stage may also involve obtaining necessary approvals and permits.
Preparation: Before the fit-out begins, the building will need to be prepared. This may involve removing existing fixtures, making structural modifications, and installing temporary power and lighting.
Installation of services: This stage involves installing heating, ventilation, electrical, and plumbing systems, as well as any specialised systems required for a school or college, such as laboratory or IT infrastructure.
Finishing works: Once the services are in place, the building can be finished with flooring, wall coverings, and ceilings. Furniture, fittings, and equipment will also be installed.
Commissioning: Before the school or college can be occupied, the installed systems and equipment will need to be tested and commissioned to ensure they are working correctly.
Handover: Once the fit-out is complete and all necessary approvals are obtained, the building will be handed over to the school or college for occupation.
Overall, the fit-out of a school or college is a complex process that requires careful planning and coordination between multiple stakeholders, including the design team, contractors, and the end-user. It is important to ensure that all works are carried out to the required standards and regulations, and that the finished building is fit for its intended purpose.
Who pays for a school or college fit out?
The payment for a school or college fit-out is typically made by the owner or operator of the building. This could be a local government, a private educational institution, or a public-private partnership. The funding may come from a variety of sources, including government grants, private investment, or a combination of both.
In some cases, the fit-out may be part of a larger construction project, and the cost may be included in the overall budget for the building. Alternatively, the fit-out may be carried out as a separate project after the main building construction has been completed.
It is also possible for the cost of the fit-out to be passed on to the students or their families in the form of higher tuition fees or other charges. In some cases, the cost may be shared between the owner, the government, and the students.
Overall, the payment for a school or college fit-out will depend on the specific circumstances of each project, including the funding sources, the scope of the works, and the agreements between the relevant parties.
What are the main considerations when designing for education settings?
Designing for education settings involves a careful balance of functional, pedagogical, and aesthetic considerations. Some of the main considerations include:
Functionality: The design should support the educational mission of the school or college, providing spaces that are flexible, functional, and safe for students, teachers, and staff.
Education: The design should reflect current teaching practices and theories, providing spaces that support different teaching and learning styles, as well as encourage collaboration and innovation.
Sustainability: The design should promote sustainability and energy efficiency, incorporating materials and systems that minimise the environmental impact of the building.
Accessibility: The design should comply with accessibility standards and guidelines, providing an inclusive environment for all students, teachers, and staff.
Technology: The design should incorporate technology in a way that enhances the educational experience, providing reliable and secure infrastructure for teaching and learning.
Acoustics: The design should address acoustics and sound transmission, ensuring that the building is quiet and comfortable, and that the sound quality is adequate for teaching and learning.
Aesthetics: The design should be aesthetically pleasing and provide a positive environment that supports student engagement and well-being.
Cost-effectiveness: The design should be cost-effective, balancing the need for high-quality spaces with the constraints of available funding.
Overall, designing for education settings is a complex process that requires a collaborative and interdisciplinary approach, involving architects, engineers, educational experts, and other relevant stakeholders. The final design should meet the functional, educational, and aesthetic needs of the school or college, while also promoting sustainability, accessibility, and cost-effectiveness.
Do I need a specialist contractor for an education fit out?
It depends on the nature of the project you are planning for the educational setting. If it requires specialised skills, such as electrical work, HVAC, or plumbing, it may be necessary to hire a specialist contractor who has experience working in educational settings and is familiar with the regulations and codes that apply to these projects. However, for general construction projects, a general contractor may be sufficient. It is always recommended to research and carefully select a contractor who has the experience and expertise to handle your specific project needs.


