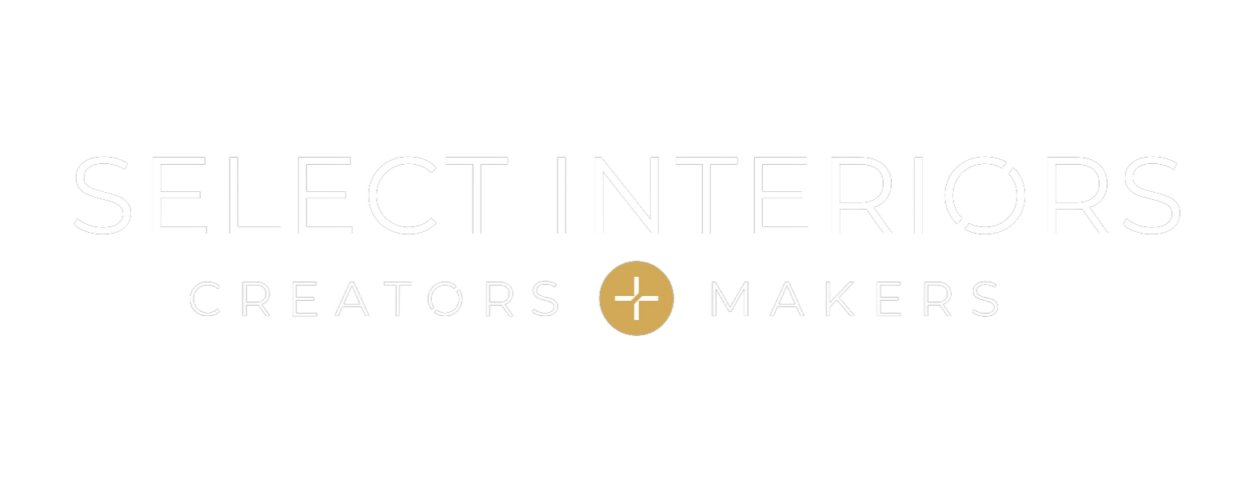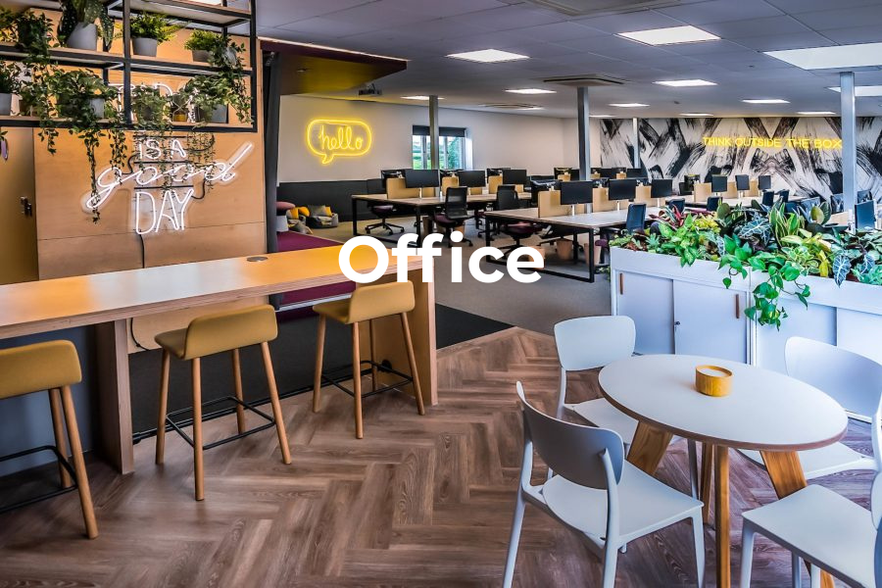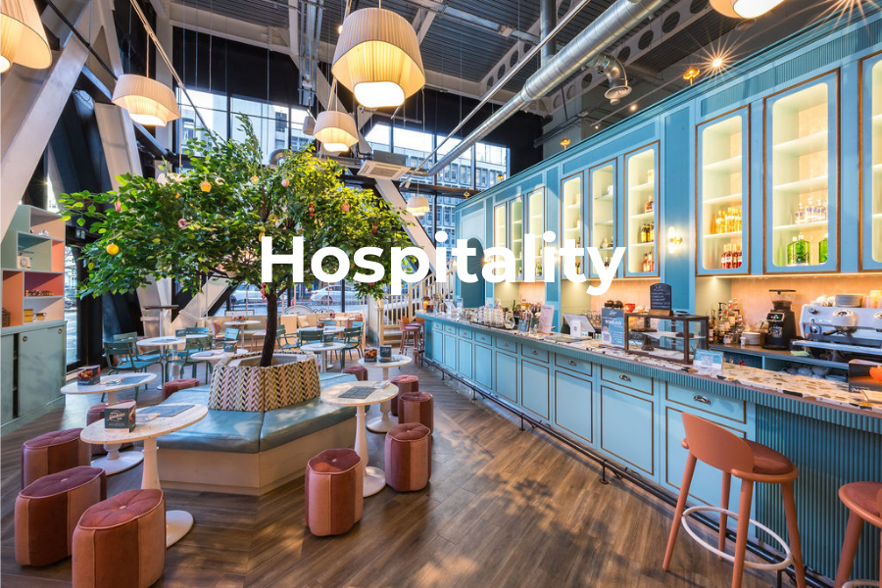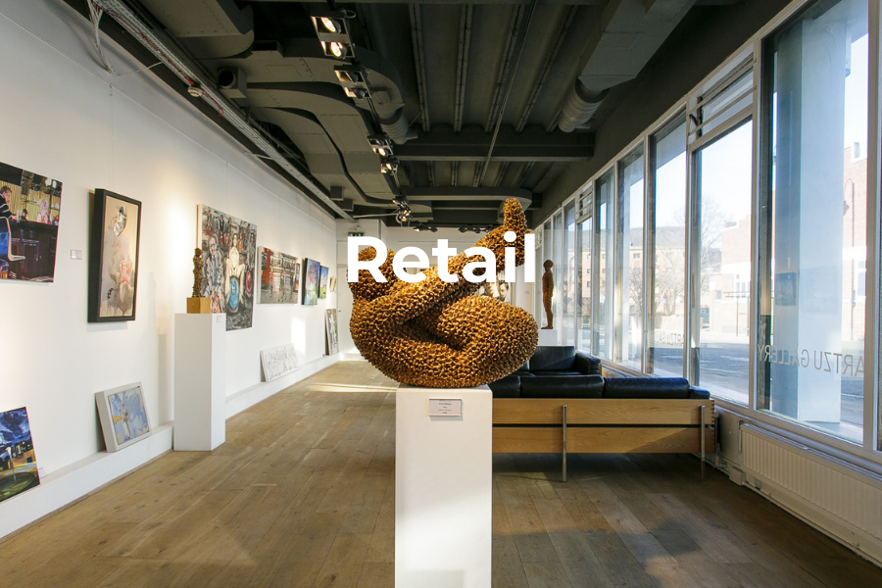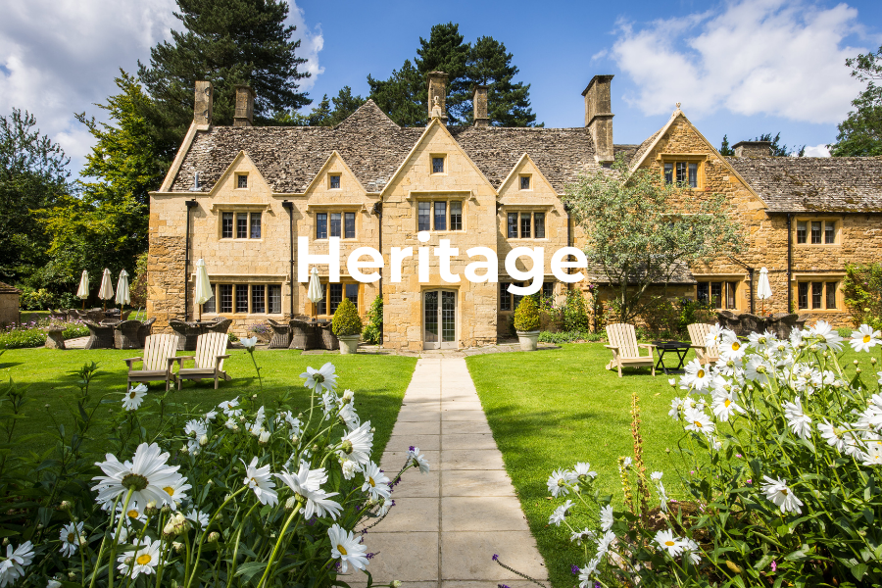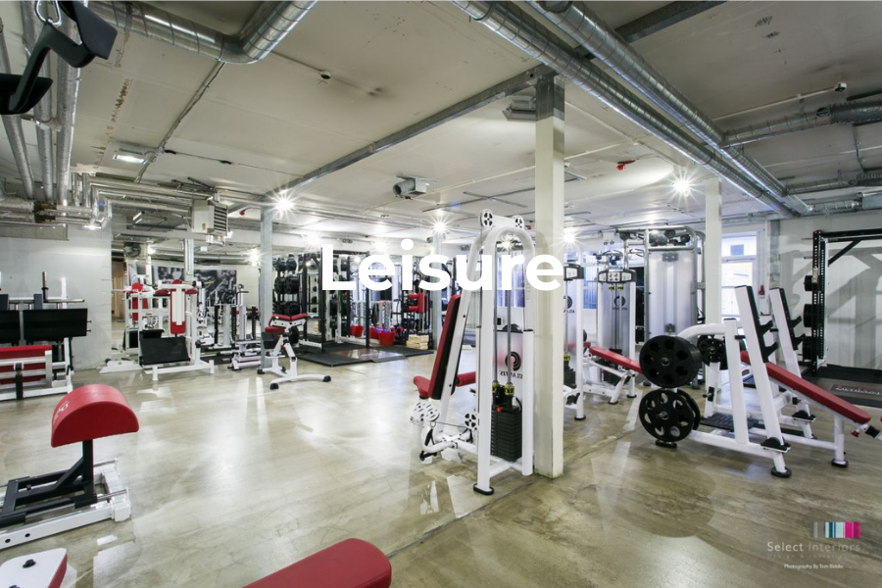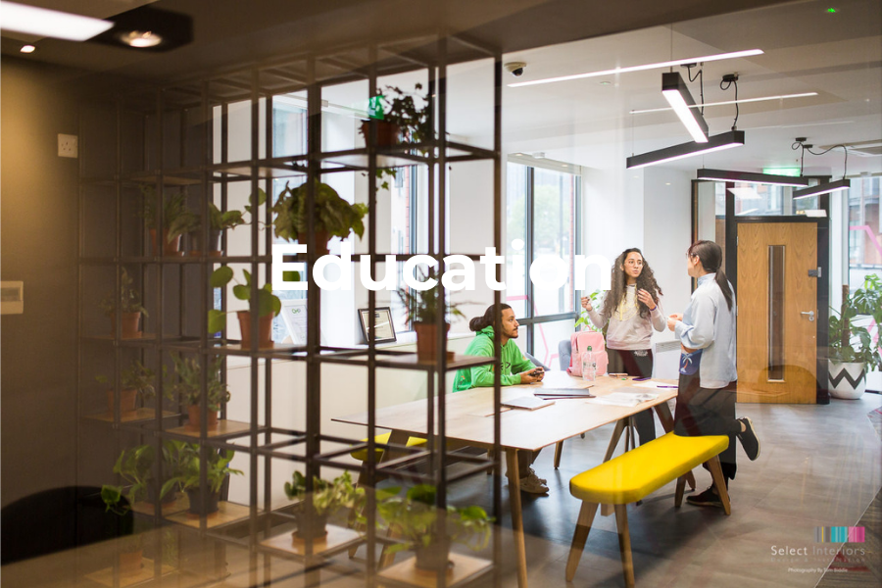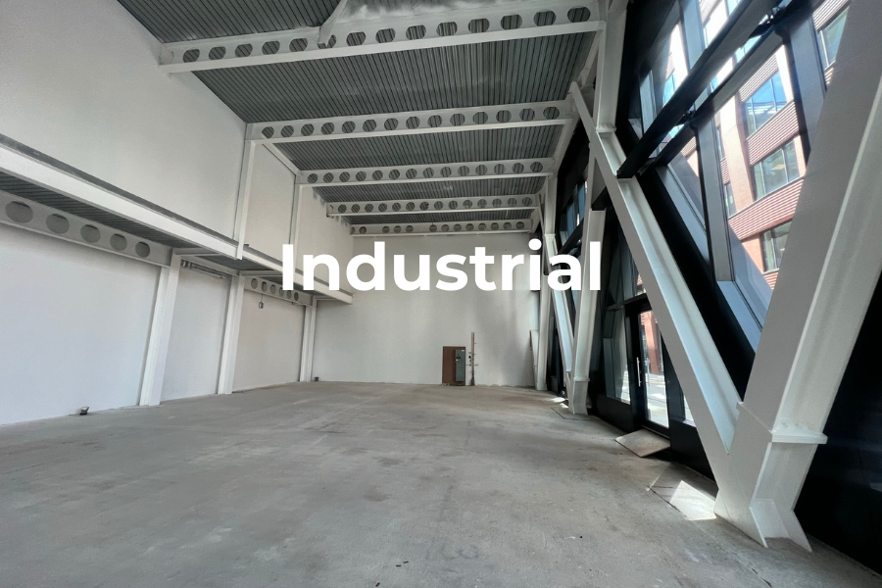Select Interiors


Creators & Makers of inspiring office, hospitality, retail and commercial interiors
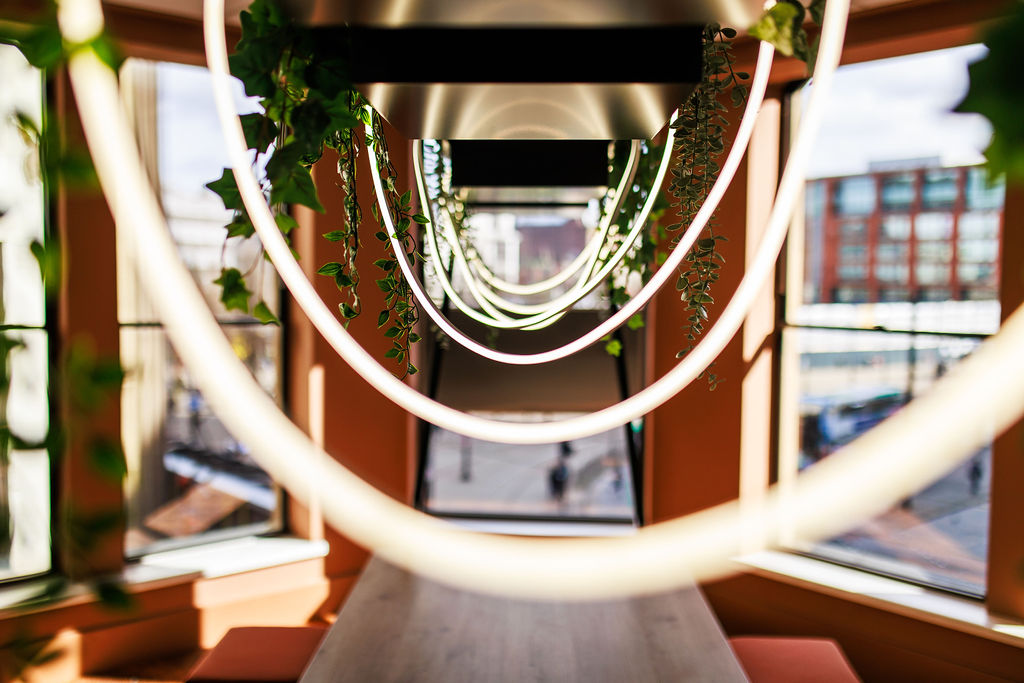
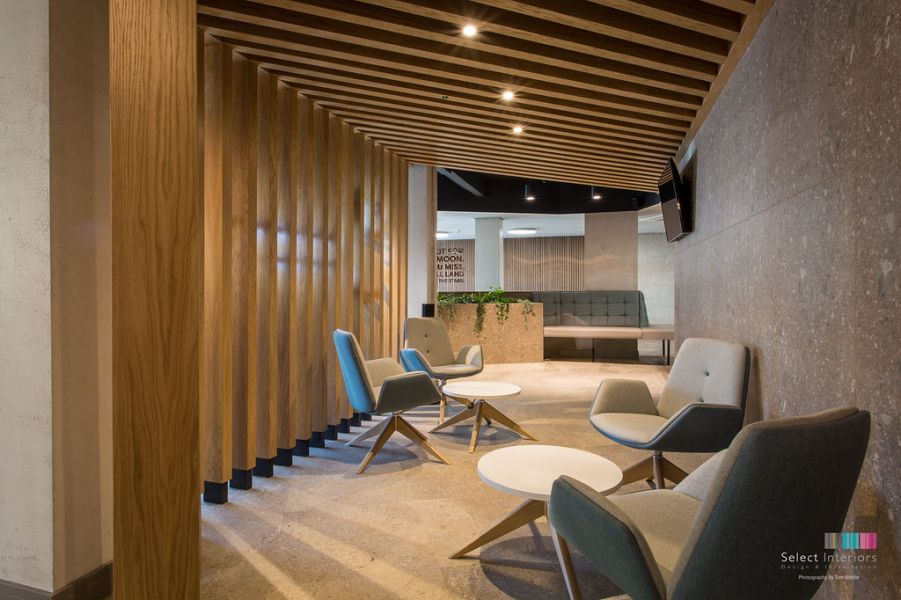
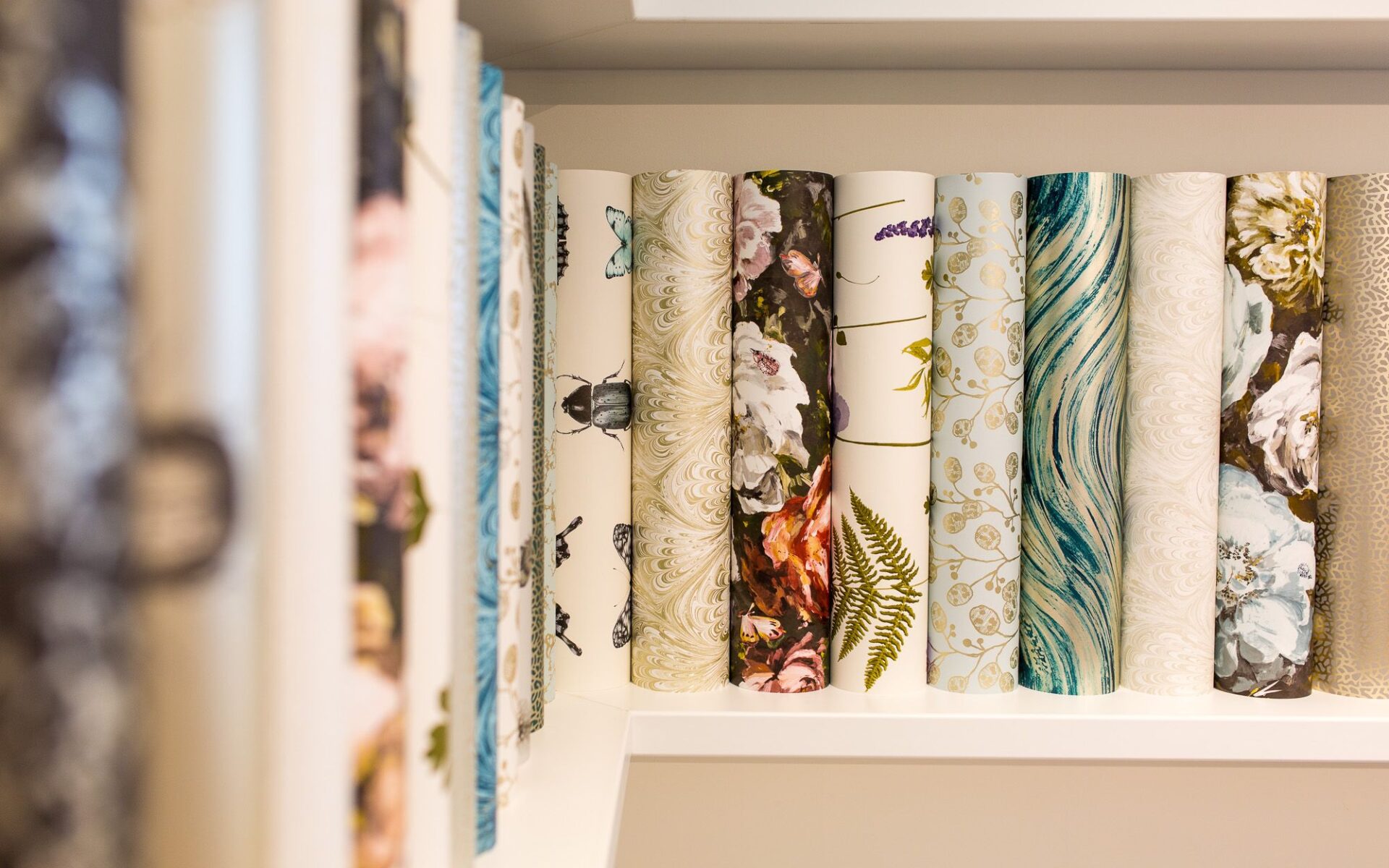
Services
Design
Office Design Manchester
At Select Interiors, our fully managed office design service in Manchester delivers creative, functional workspaces from concept to completion. Covering the North West, we combine strategic insight, inspiring design, and executional excellence to bring your vision to life. From initial consultation and space planning to bespoke finishes, furniture, lighting and integrated tech, we oversee every detail. Whether you’re refreshing your existing office or designing a new space, our team ensures seamless coordination, exceptional quality and a workspace that reflects your brand identity — stylish, efficient and ready for your team to thrive.
Got a project on your mind?
We'd love to hear from you
Let's Talk
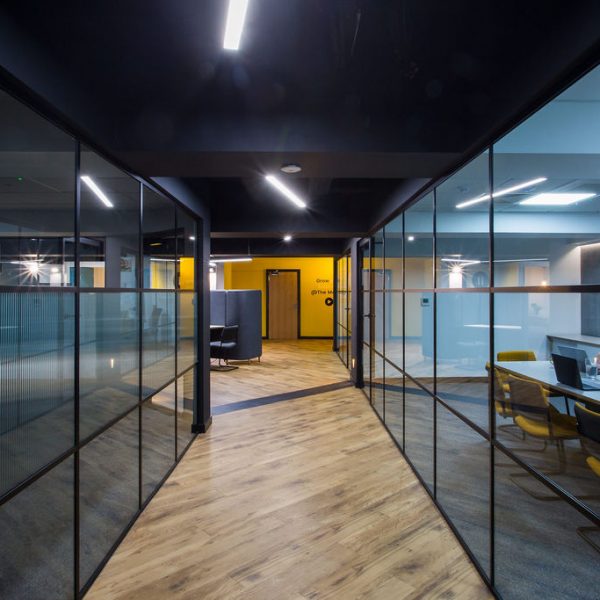
Our Design Philosophy
We believe that truly effective office design is never one-size-fits-all — it’s bespoke, intentional, and built around how your business works. Our design philosophy starts with listening: understanding your brand, your team, and the demands of your space. Only then do we begin crafting tailored solutions that blend creativity, function and flow.
As a trusted office design specialist serving Manchester and the wider North West, we create spaces that inspire productivity, support wellbeing, and express your brand personality. From open-plan layouts and quiet zones to collaborative hubs and client-facing areas, every design decision is made with purpose.
We also think practically — factoring in flexibility, future growth, compliance, and the day-to-day needs of your people. The result? Beautifully designed offices that work just as hard as you do.
What does office design include?
Well-executed office design goes far beyond choosing colours and furniture. At Select Interiors, our service includes everything from initial concept development and space planning to lighting design, materials specification, and furniture selection. We also factor in branding, acoustics, technology integration, and staff wellbeing — ensuring every detail supports how your business operates. Whether you’re reworking a small workspace or planning a full-scale office transformation, we design with both aesthetics and functionality in mind. The result is a fully tailored environment that enhances productivity, reflects your brand, and meets the evolving needs of your team.
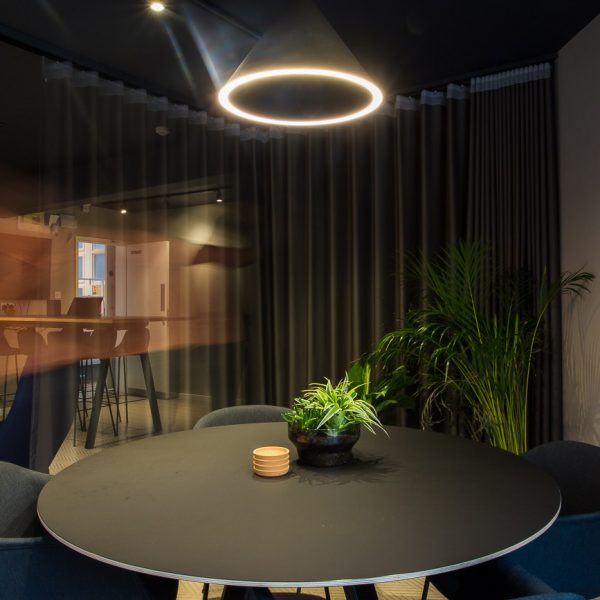
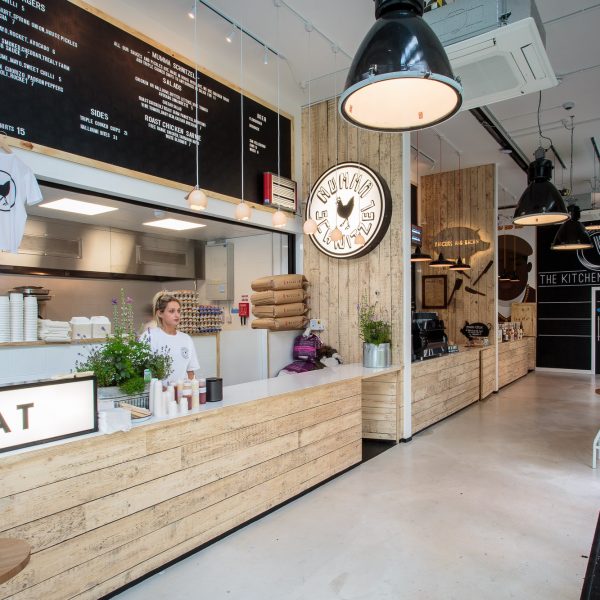
How can I design my own office?
Designing your own office involves several steps, starting with assessing your needs and objectives, creating a budget, space planning, selecting furniture and decor, optimising lighting and acoustics, and ensuring compliance with building codes and regulations. Collaboration with designers and architects can also streamline the process.
What are the steps in designing office layout?
Designing an effective office layout is a key part of successful office interior design. At Select Interiors, we follow a structured, collaborative process to ensure every space works as hard as it looks.
We start with an in-depth consultation to understand your team’s needs, workflows, and business goals. From there, we move into space planning — mapping out zones for focus, collaboration, meetings, and circulation to maximise efficiency and comfort.
Next comes concept development, where we explore design styles, materials, and finishes tailored to your brand. Once approved, we create detailed technical drawings and 3D visuals to bring your layout to life.
We then coordinate with suppliers and installers to ensure a smooth fit-out phase — all managed in-house to maintain quality and timelines. Whether you’re creating a new space or reimagining your existing one, we make office layouts that are functional, flexible, and beautifully designed.
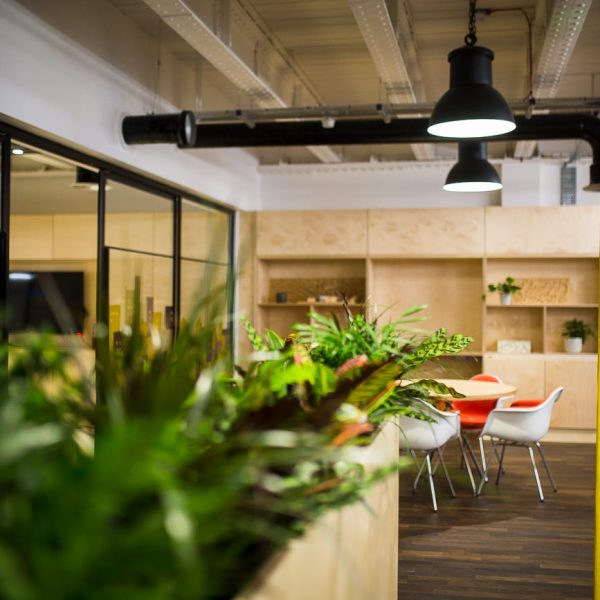
Our Services
We offer you simplified approach to the management of your office design + fit-out project. It means we're responsible for both the design + the construction of your project.
The management and coordination of the entire commercial construction and installation process
The development of conceptual and detailed plans for interior spatial layout and aesthetic direction
The design and installation of essential building systems including electrical, plumbing, air conditioning and heating.
The application of brand identity through environmental signage, wayfinding, and interior graphics
Assessing the viability of a proposed project by considering factors such as site conditions, zoning regulations.
The analysis of organisational needs and workflows to inform spatial planning and design strategies
Frequently Asked Questions
How do I design an interior design office?
Designing an interior design office requires a balance of functionality and aesthetics. Consider incorporating elements like flexible workstations, collaborative areas, ample storage, inspirational decor, and a cohesive color palette. Emphasise natural materials, textures, and lighting to create a welcoming and inspiring environment.
What are the 4 basic principles of layout design?
The four basic principles of layout design are functionality, efficiency, flexibility, and aesthetics. A well-designed layout should optimise space utilisation, streamline workflow, allow for future expansion or reconfiguration, and create a visually pleasing environment that reflects the company’s brand and culture.
What are the 7 office interior design guidelines?
The seven layout design guidelines include maximising natural light, providing ample space for movement and collaboration, minimising clutter, optimising furniture arrangement for ergonomics, incorporating greenery and biophilic elements, ensuring accessibility for all employees, and integrating technology seamlessly into the workspace.
How do you create a perfect office layout?
Creating a perfect office layout involves understanding the needs and preferences of your team, prioritising functionality and comfort, optimising space utilisation, incorporating elements of biophilic design, promoting collaboration and communication, and paying attention to details like lighting, acoustics, and branding.
What is the most ideal type of office layout?
The most ideal type of office design depends on the specific needs and culture of the organisation. Common layouts include open-plan, cubicle-based, and hybrid layouts, each offering unique advantages in terms of communication, collaboration, privacy, and flexibility.
What is the best layout for an office?
The best layout for an office varies depending on factors like company size, industry, workflow, and culture. A flexible office design that allows for both collaboration and privacy, incorporates ergonomic furniture, maximises natural light, and promotes employee well-being is often considered ideal.
What is the standard of office design?
The standard of office design encompasses principles of functionality, efficiency, aesthetics, and sustainability. It involves creating a workspace that meets the needs of employees, reflects the company’s brand identity, promotes productivity, and minimises environmental impact through thoughtful design and material selection.
What does a modern office design look like?
A modern office design Manchester often features open-plan layouts, flexible workstations, collaborative spaces, ergonomic furniture, sustainable materials, technology integration, biophilic elements, and amenities like wellness rooms and recreation areas. It prioritises employee comfort, well-being, and productivity in a dynamic and inspiring environment.
What are the three types of office layouts?
The three types of office layouts are open-plan, cubicle-based, and hybrid layouts. Open plan layouts promote communication and collaboration, cubicle-based layouts offer privacy and focus, while hybrid layouts combine elements of both to accommodate diverse work styles and preferences.
What is smart office design Manchester?
Smart office design in Manchester incorporates technology-driven solutions to enhance efficiency, productivity, and comfort in the workplace. This includes IoT devices, sensors, automation systems, smart lighting, climate control, and digital collaboration tools that optimise space utilisation and streamline operations.
