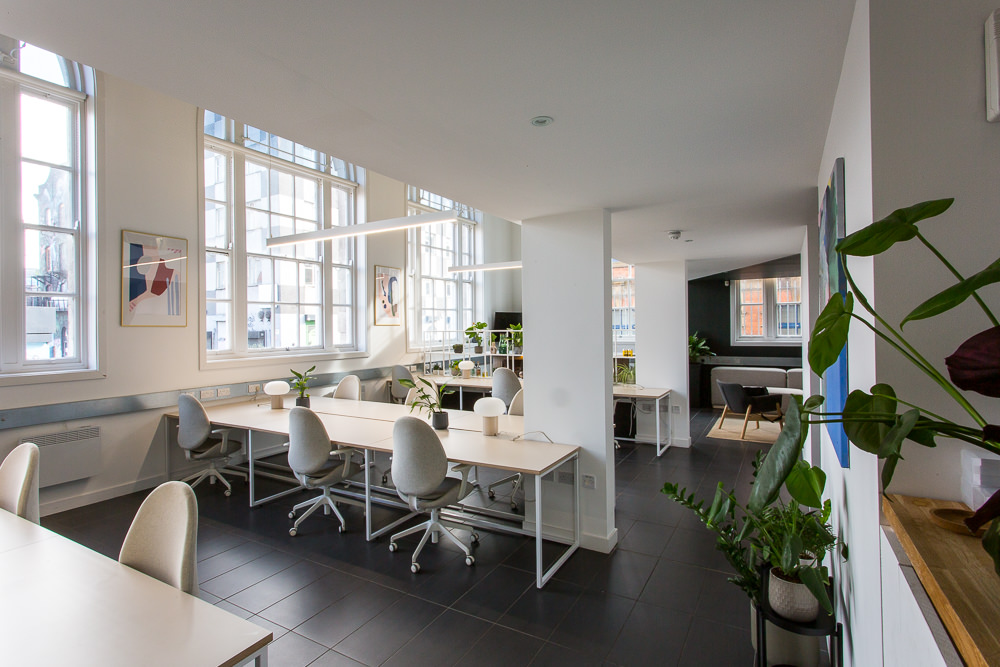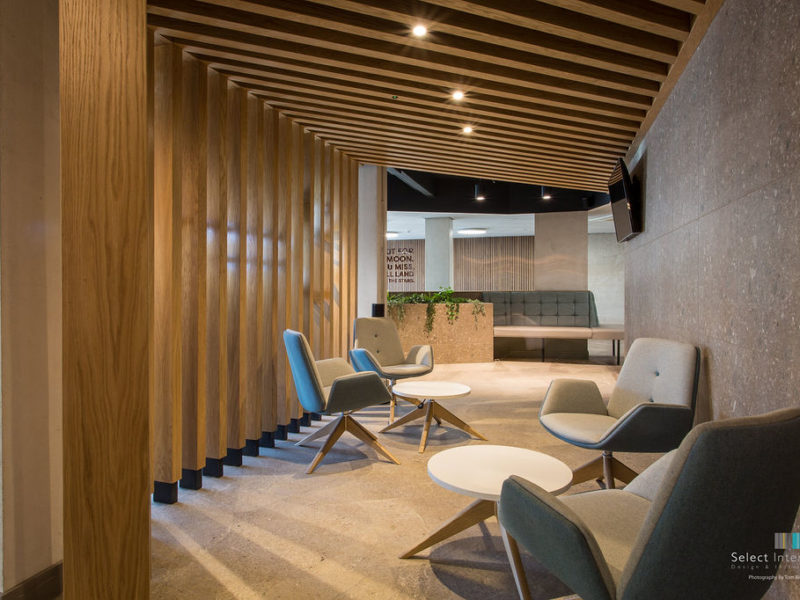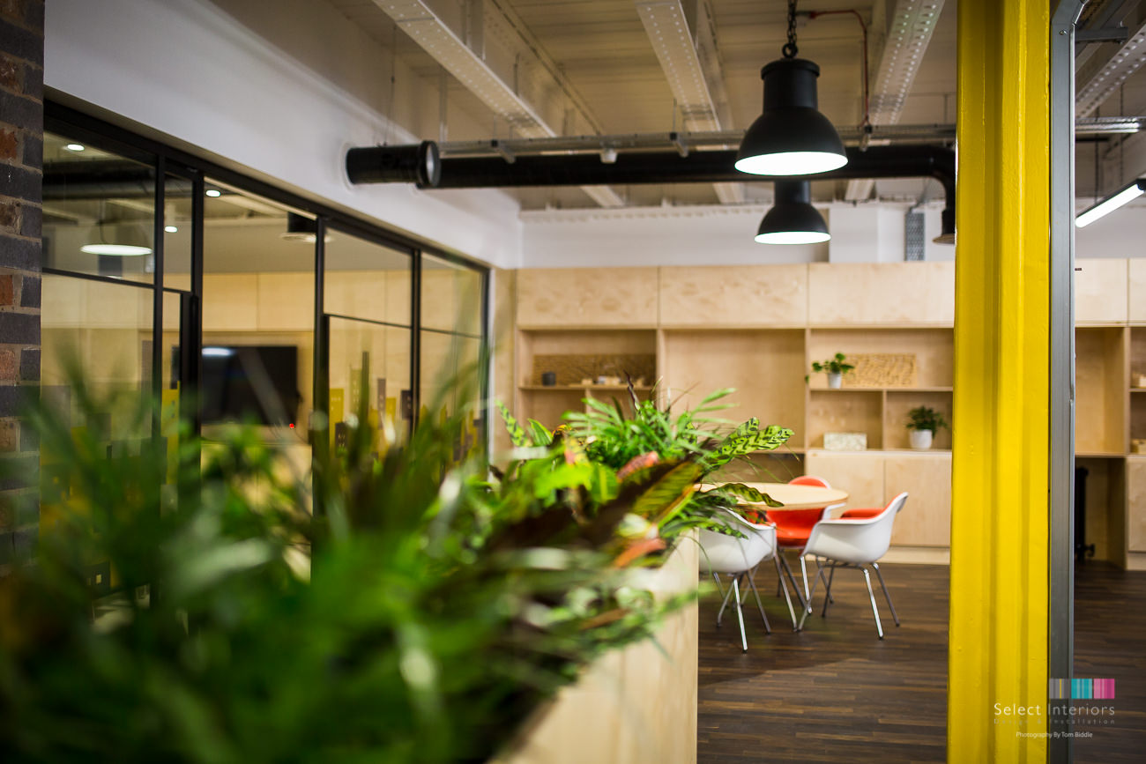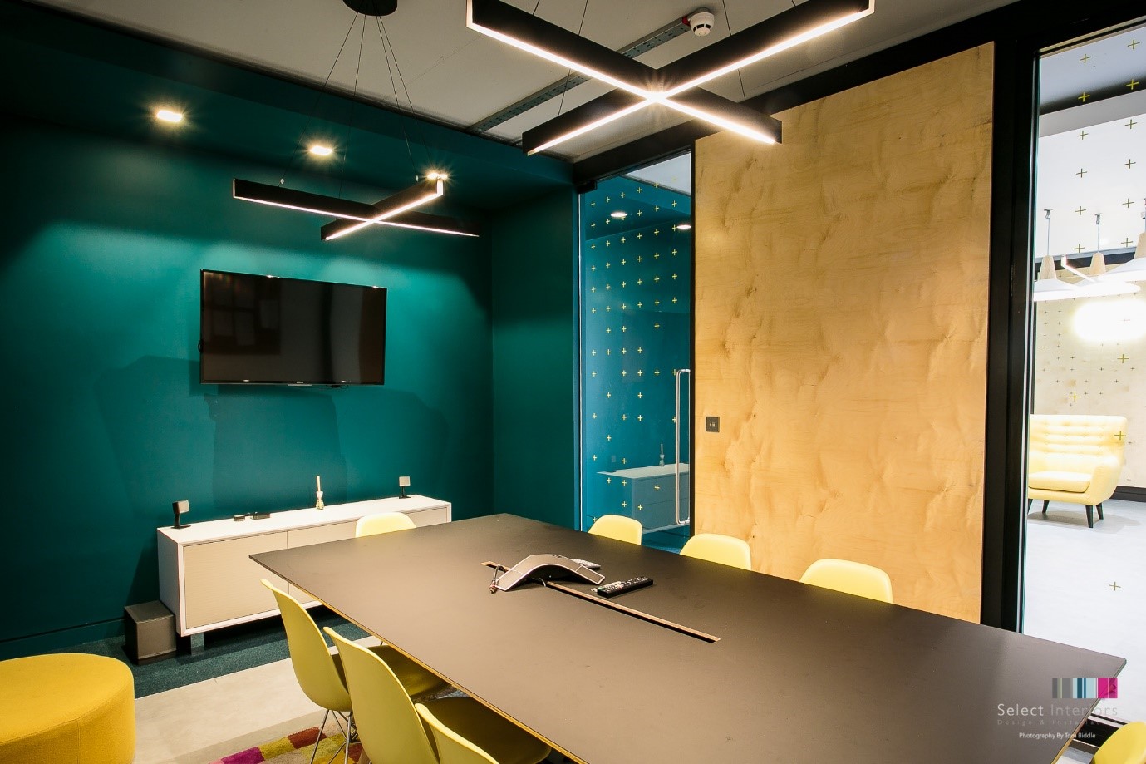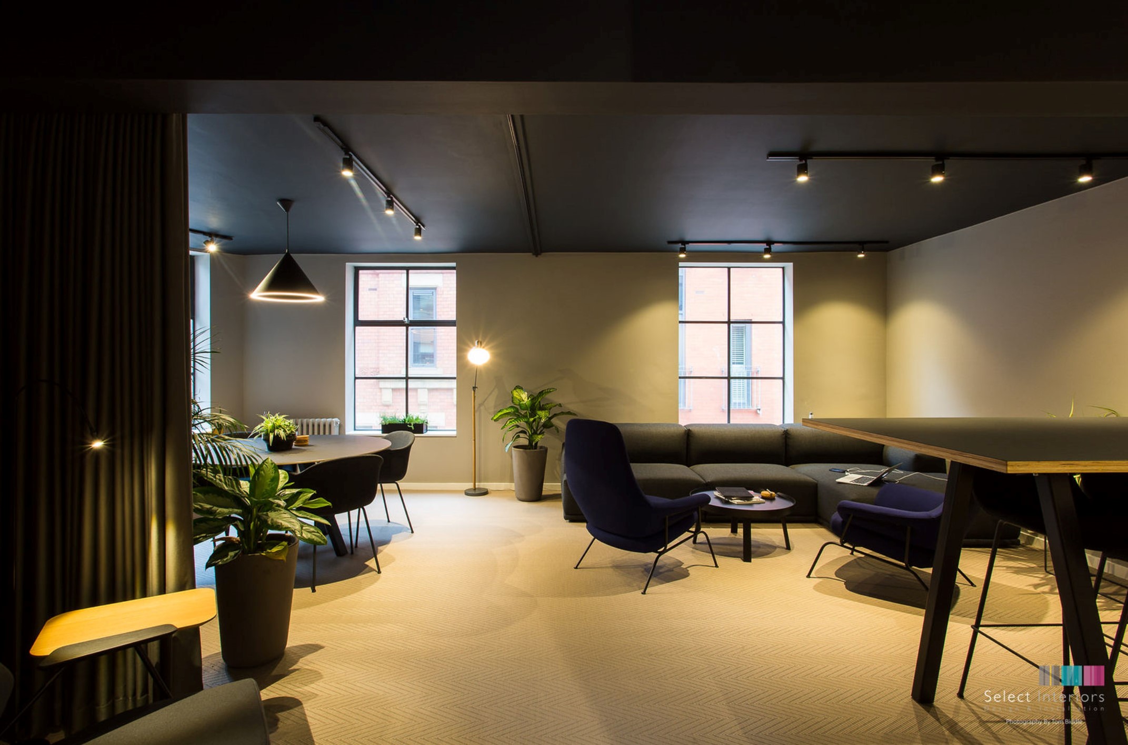Office
Interior Design
Choose Select Interiors for your office interior design. We provide a fully in-house office desing and fit out solution for your workplace
Office interior design is our speciality. We deliver on time and on budget and we incorporate sound design principles with the latest office interior design trends to create unique workplaces that inspire.
design build
Design and build is our simplified approach to the management of your Manchester office interior design and fit out project.
We are creative, collaborative and client focussed office designers. Our goal is to deliver your interior project on time and on budget with complete cost transparency.
Drop us a line and let's kick off your dream office interior design project
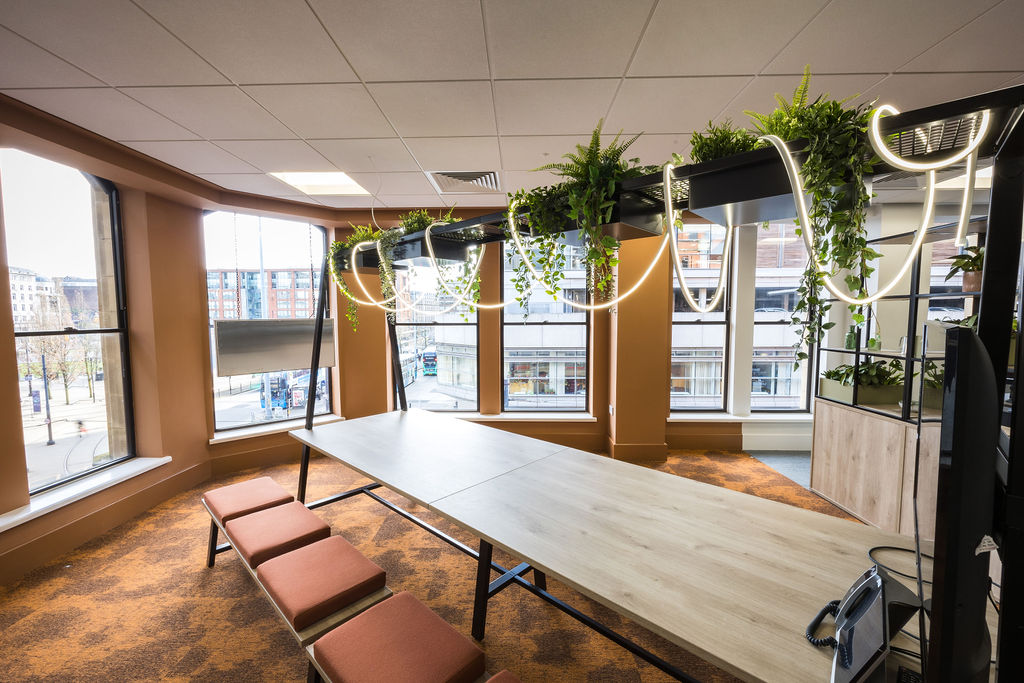
How to design an office layout?
Designing an office layout involves considering various factors such as workflow, employee collaboration, comfort, and aesthetics. It starts with space planning, determining the placement of workstations, meeting rooms, and common areas. An efficient layout minimises wasted space and promotes interaction among employees. Considerations include ergonomic furniture, adequate lighting, and zoning areas for different activities.
What is corporate office interior design?
Corporate office interior design focuses on creating professional and functional work environments that align with a company’s brand identity and values. It involves designing spaces that promote productivity, employee well-being, and collaboration while reflecting the company’s culture and values through elements like branding, colours, and layout.
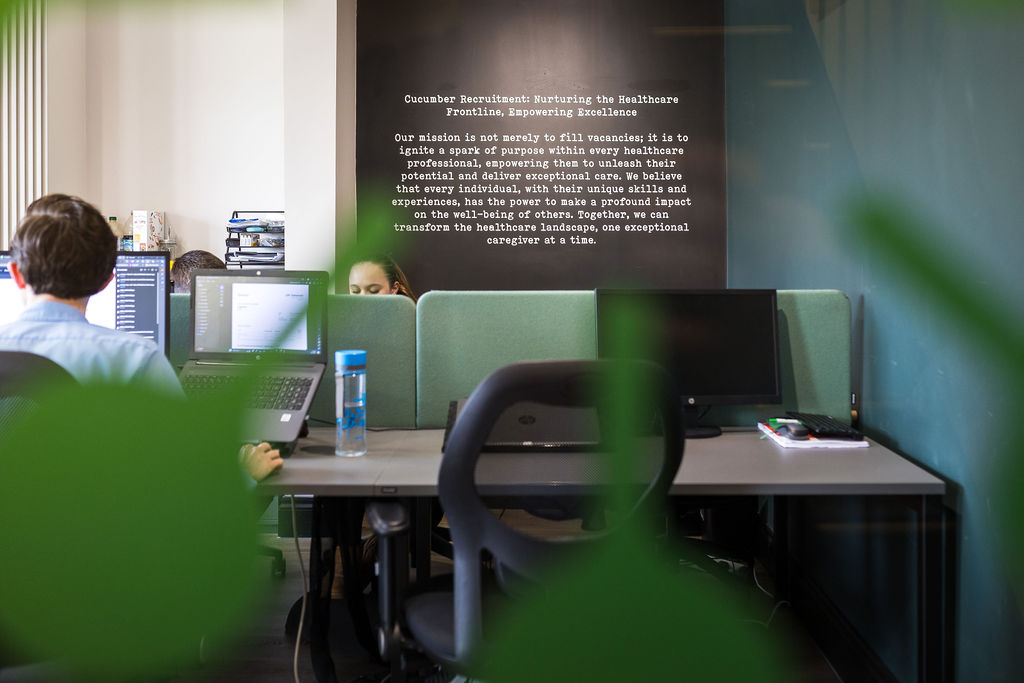
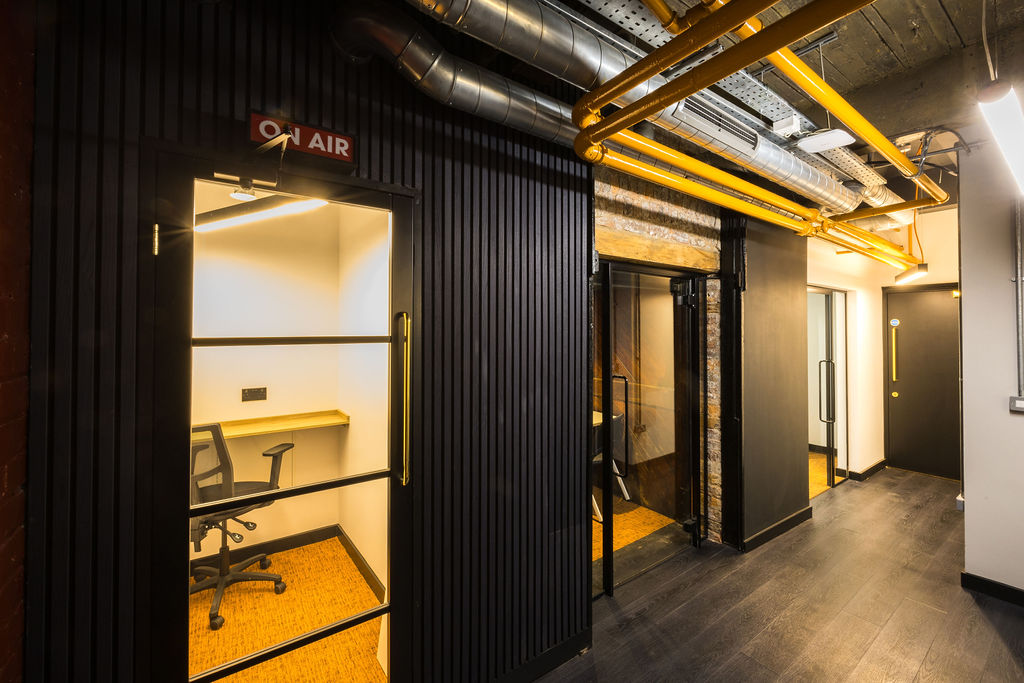
How to design a small office space?
Designing a small office space requires maximising every inch of available space efficiently. Use multifunctional furniture, such as desks with built-in storage, to save space. Opt for light colours and strategic lighting to make the space feel larger and brighter. Consider flexible layouts and smart storage solutions to keep the area organised and clutter-free.
What is the best layout for an office?
The best layout for an office depends on the specific needs and workflow of the organisation. However, open-plan layouts are popular for promoting collaboration and communication among employees. Combining open workspaces with private areas for focused work and meetings can create a balanced and versatile layout.
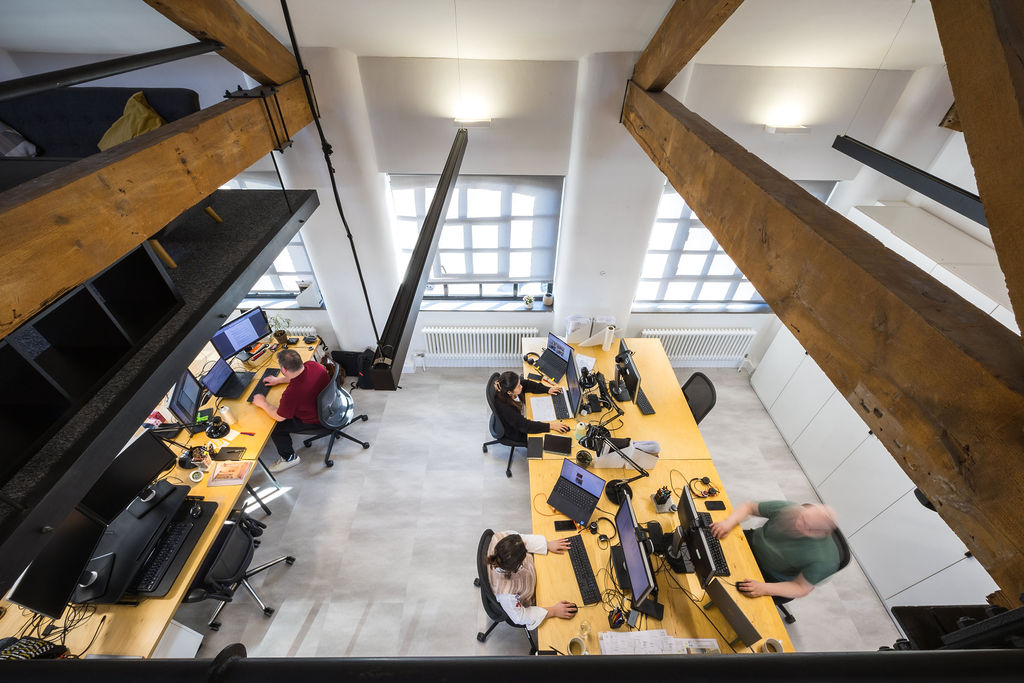
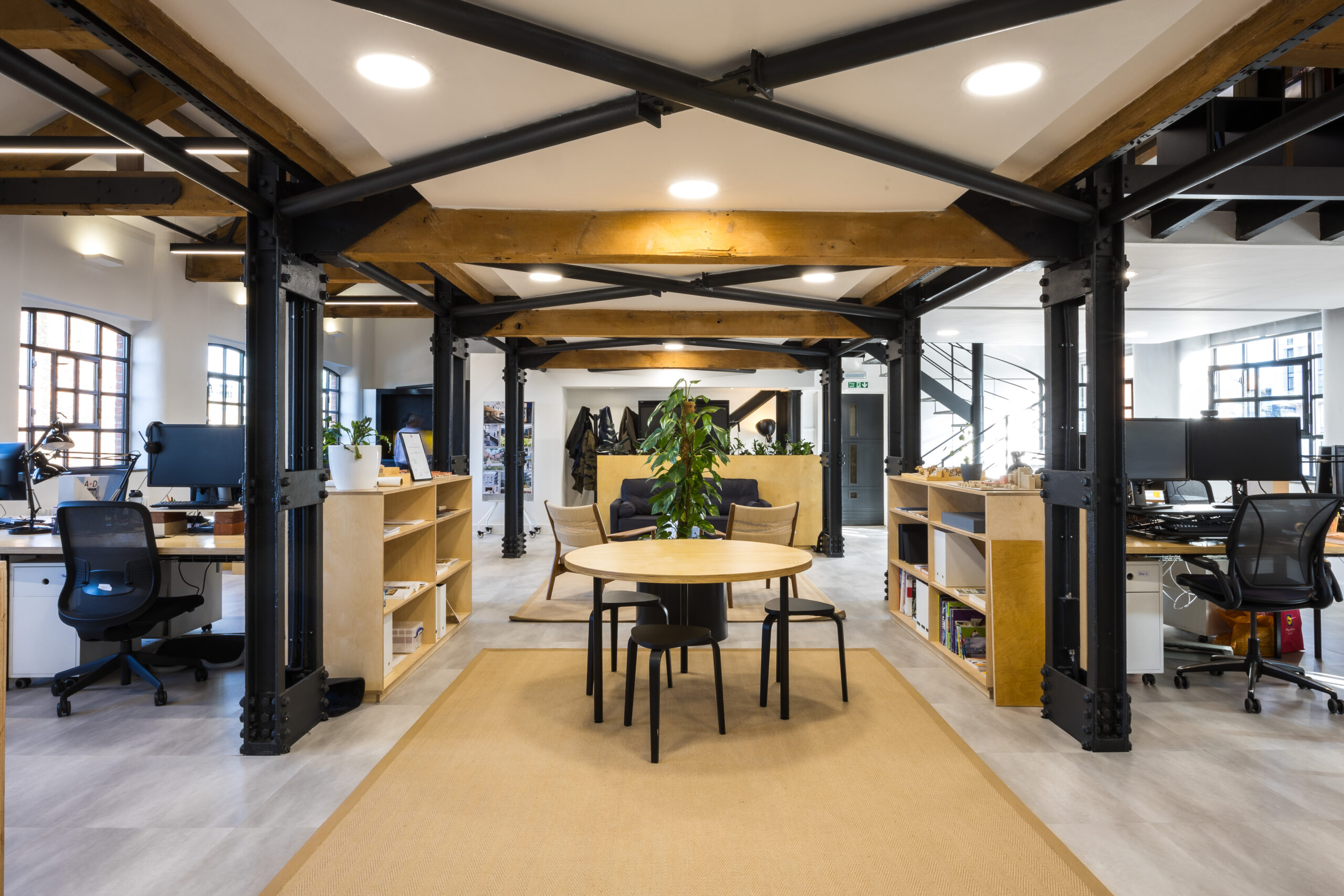
How do you design an office interior?
Designing an office interior involves understanding the company’s goals and needs, then creating a space that supports productivity, creativity, and employee well-being. This includes space planning, selecting appropriate furniture and finishes, optimising lighting and acoustics, and incorporating branding elements that reinforce the company’s identity.
What is the description of office interior design?
Office interior design involves planning and designing workspaces to optimise functionality, productivity, and aesthetics. It encompasses space planning, furniture selection, lighting design, colour schemes, and branding elements tailored to the needs and preferences of the client and the organisation.
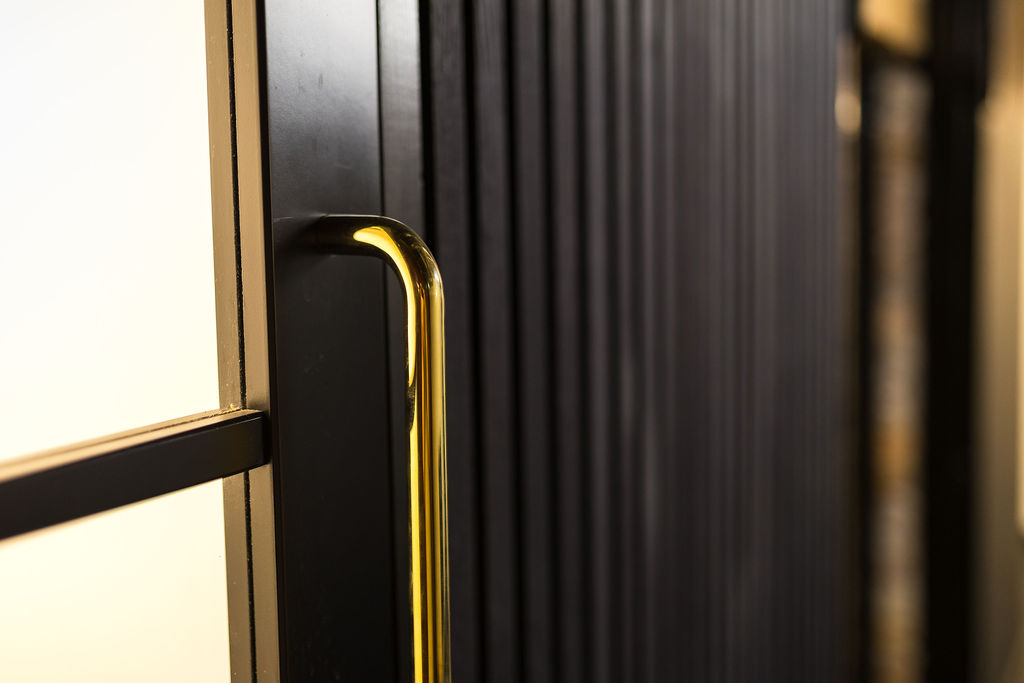
Frequently asked questions
To make an office look nice, focus on creating a cohesive design that reflects the company’s brand and culture. Incorporate elements like natural light, plants, artwork, and stylish furniture to enhance aesthetics. Choose a colour scheme that is both visually appealing and conducive to productivity. Keep the space clutter-free and organised, and invest in quality materials and finishes for a polished look.
Whether your desk should face the window depends on personal preference and the specific requirements of your work. Some people find natural light and a view inspiring and conducive to productivity, while others prefer facing away from distractions. Experiment with different arrangements to find what works best for you.
To make your office look cosy, add elements that evoke warmth and comfort. This could include soft lighting, plush rugs or carpets, comfortable seating, and decorative items like throw pillows or blankets. Incorporating natural materials like wood and plants can also add a cosy touch to the space.
To make your office look luxurious, focus on high-quality materials, elegant finishes, and sophisticated design elements. Invest in luxurious furniture pieces, such as leather chairs or marble desks, and incorporate upscale lighting fixtures and decorative accents. Pay attention to details like symmetry, balance, and proportion to create a refined and opulent atmosphere.
In the office, interior designers collaborate with clients to understand their needs and preferences, develop design concepts, create space plans, select furniture and finishes, and oversee the implementation of the design. They ensure that the office environment is functional, aesthetically pleasing, and aligned with the client’s goals and budget.
Decorating an executive office involves creating a sophisticated and professional environment that reflects the occupant’s status and tastes. This may include selecting high-quality furniture, incorporating upscale finishes and materials, displaying artwork or decorative items that convey prestige, and ensuring the space is well-organised and clutter-free
Decorating an office room involves choosing furniture, artwork, lighting, and accessories that create a conducive and inspiring work environment. Consider the function of the room, the preferences of the occupant, and the overall design scheme of the office when selecting decor elements.
When arranging furniture in a small office, prioritise functionality and space efficiency. Choose furniture pieces that fit the scale of the room and provide adequate storage. Consider flexible layouts, such as modular furniture or multipurpose pieces, to maximise space. Keep pathways clear and avoid overcrowding to maintain a sense of openness.
Navigation
Sectors
Services
Contact
Select Interiors Ltd
Studio
31a Tib Street
Manchester
M4 1LX

