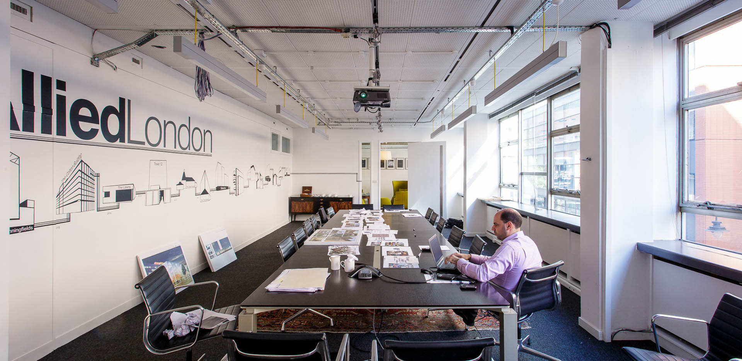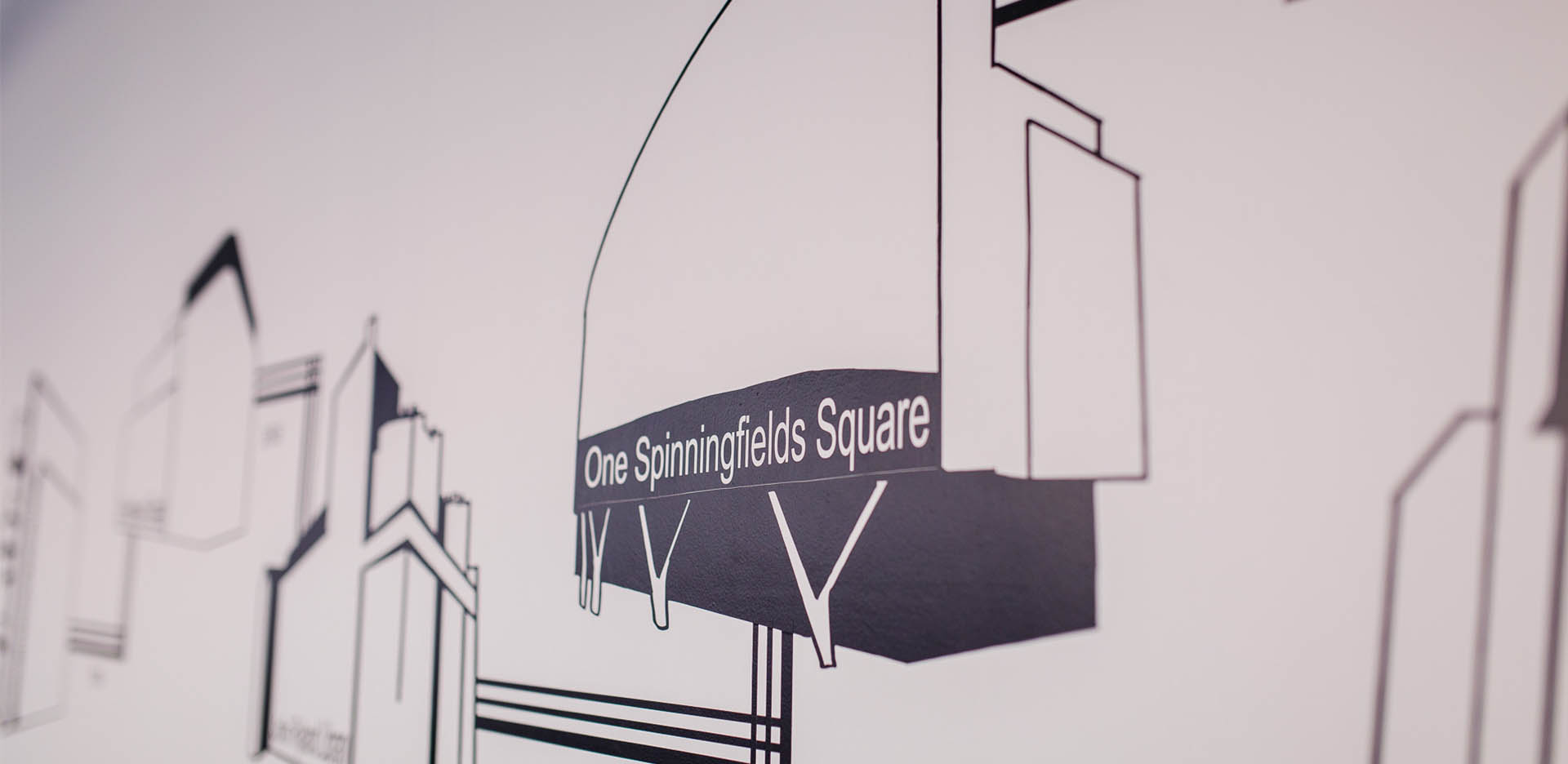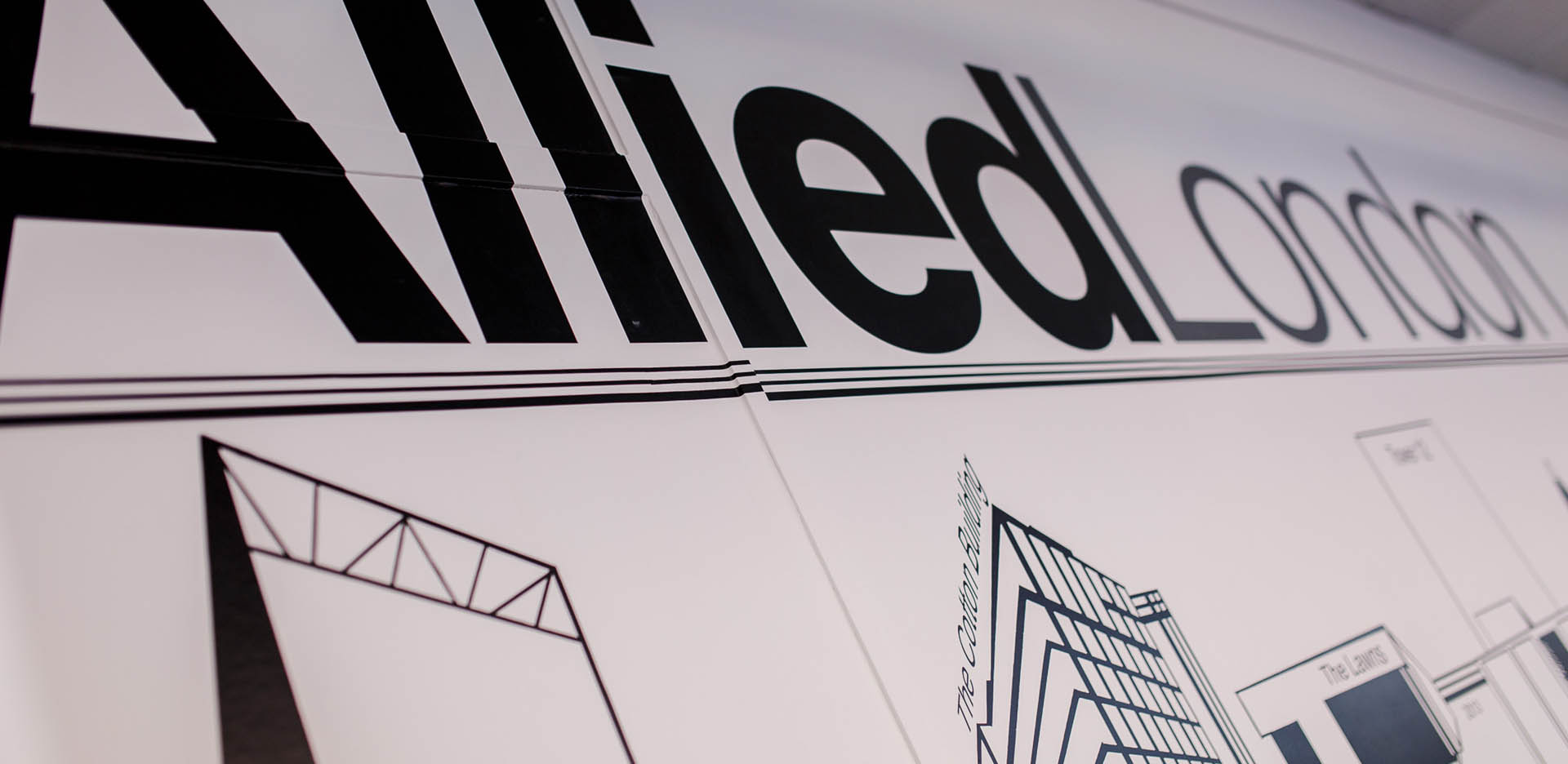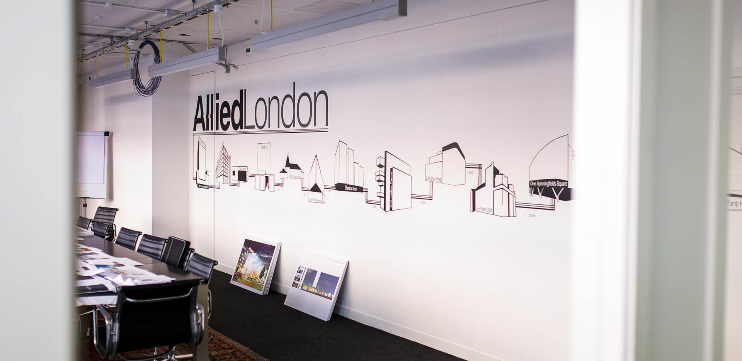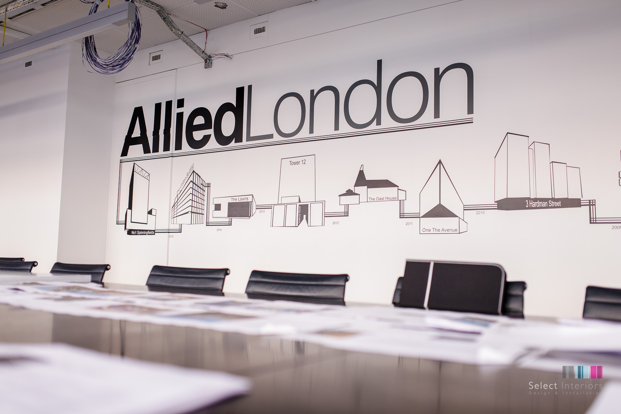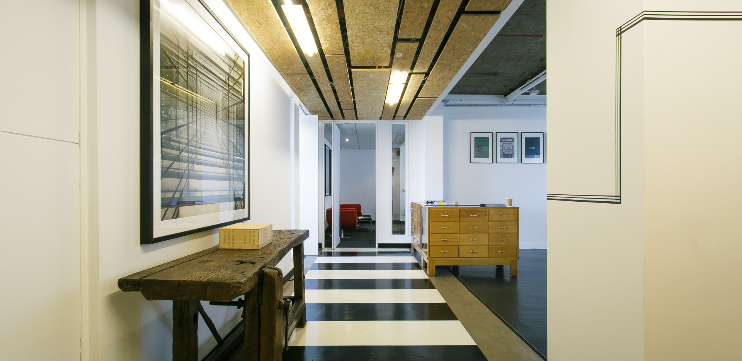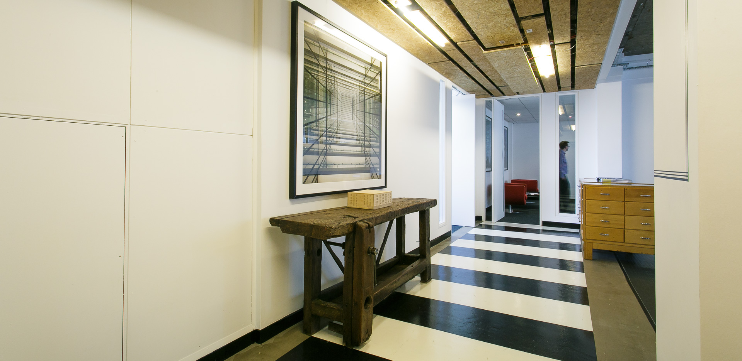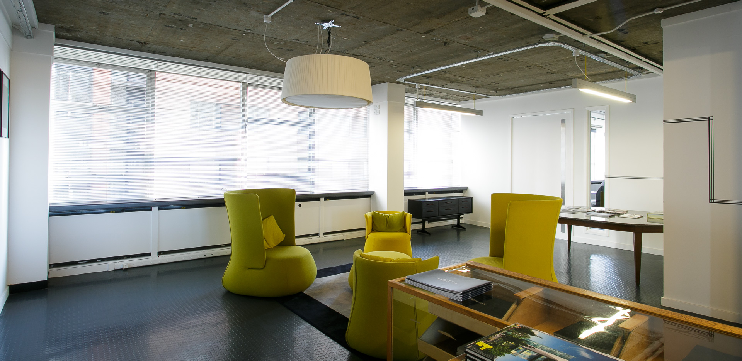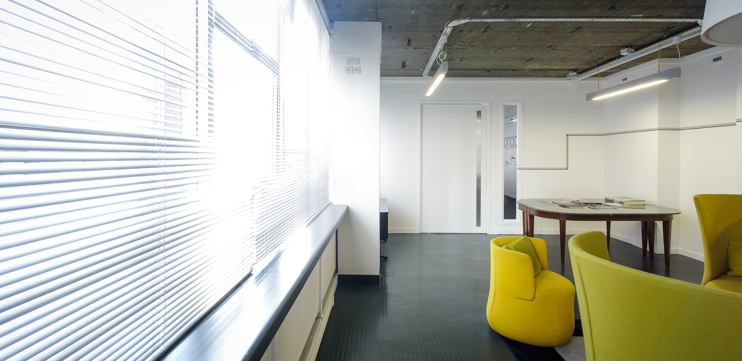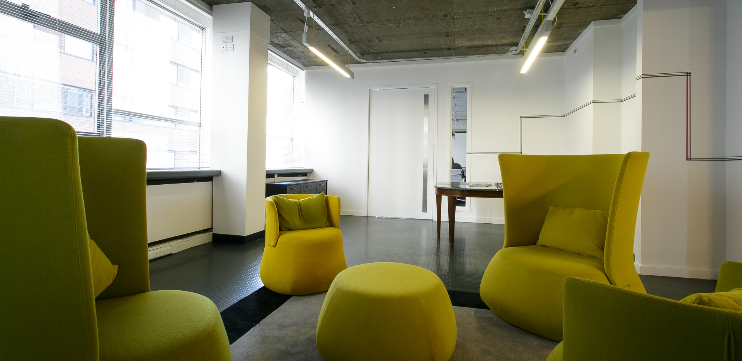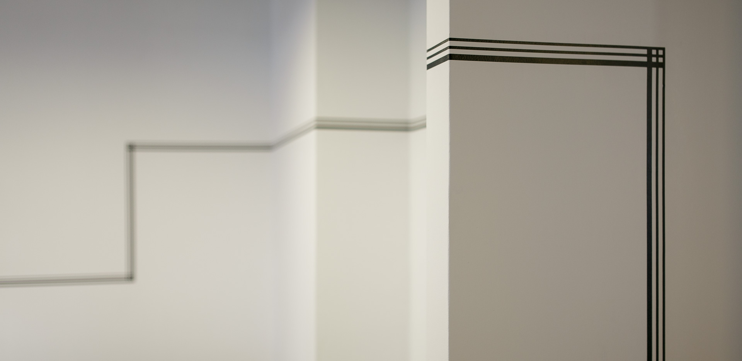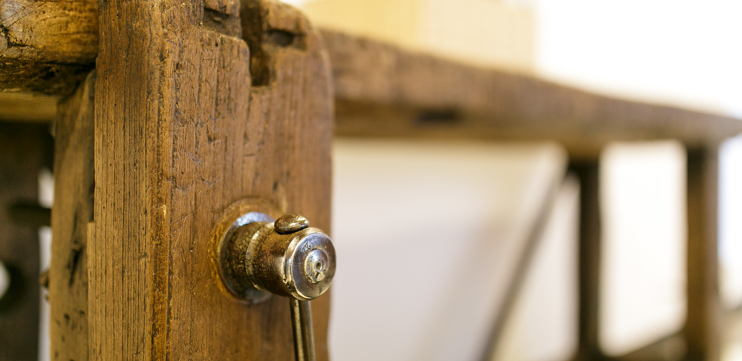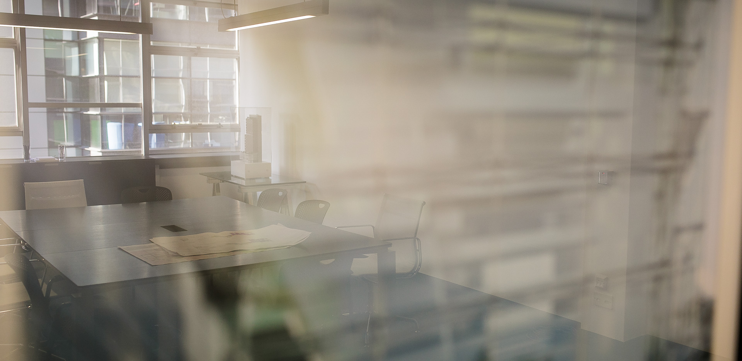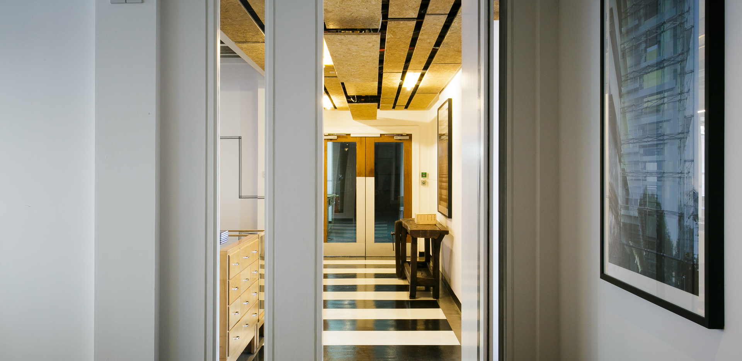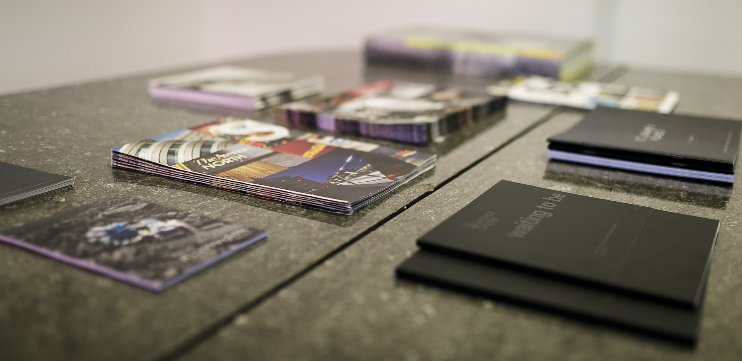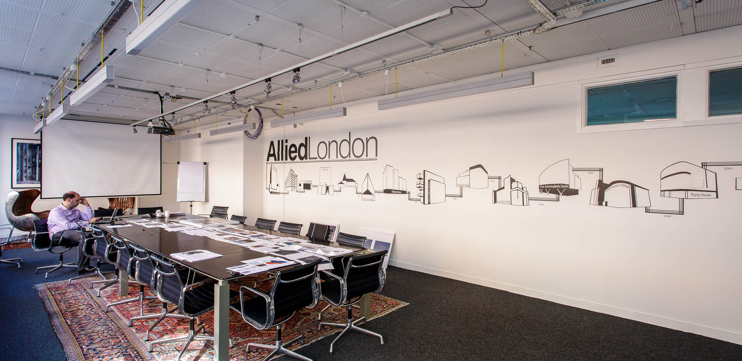Case Study
Allied London
Project story
more projects
frequently asked questions
A commercial fit out contractor is responsible for overseeing and coordinating all aspects of a commercial interior fit out project. This typically includes:
Design and planning: working with the client to develop a design concept and layout for the space that meets their needs and requirements.
Project management: managing the fit out project from start to finish, including coordinating with other trades and suppliers, scheduling work, and ensuring that the project stays on track and within budget.
Construction: overseeing the actual building and installation of the fit out, including walls, flooring, electrical, plumbing, and HVAC systems.
Installation of fixtures and fittings: installing and fitting out fixtures such as lighting, shelving, display units, and counters.
Finishing work: completing all final touches, including painting, flooring, and other decorative elements.
The commercial fit out contractor is responsible for ensuring that all work is completed to the highest standards and meets all relevant building codes and regulations. They are also responsible for ensuring that the fit out is completed on time and within budget.
The cost of a commercial fit-out can vary greatly depending on several factors such as the size of the space, the materials being used, the location, and the level of customization required. On average, a commercial fit-out can cost anywhere from £50 to £250 per square foot, but can easily exceed £500 per square foot for high-end projects. It’s best to consult with a contractor or interior designer to get a more accurate estimate based on your specific needs and budget.

