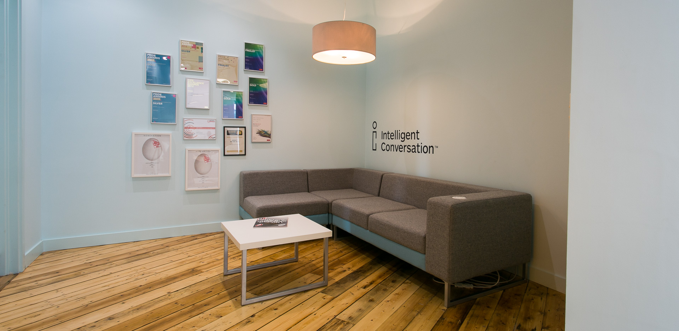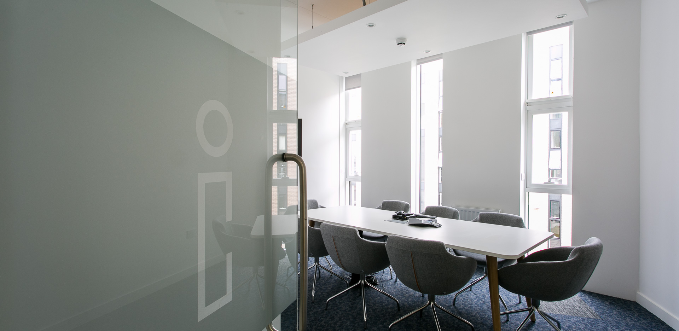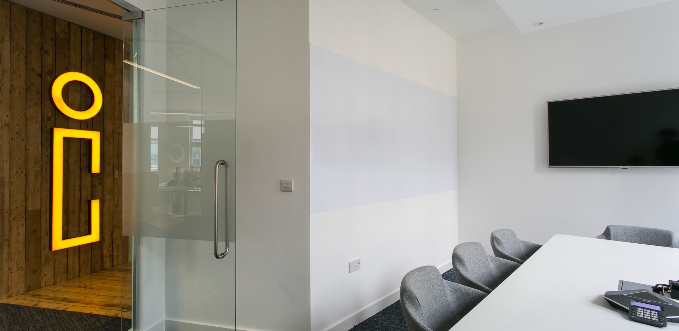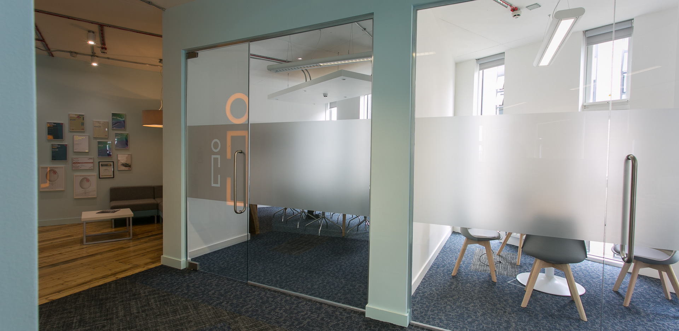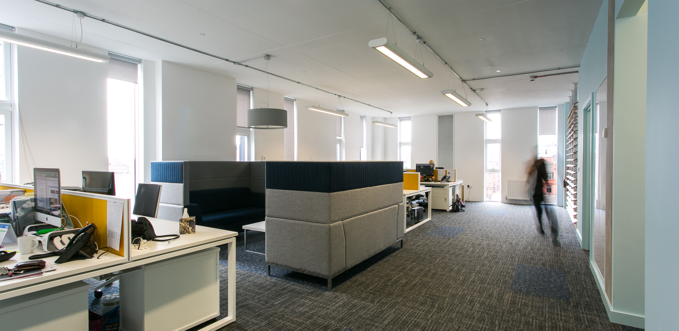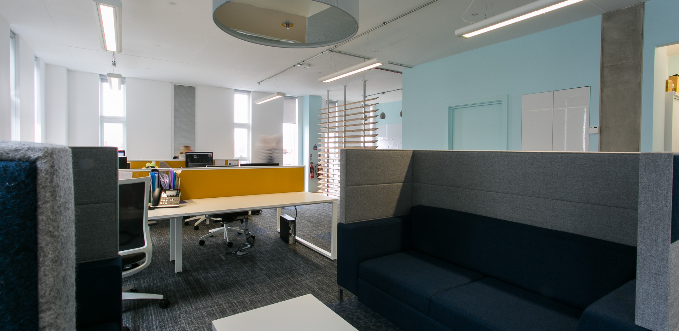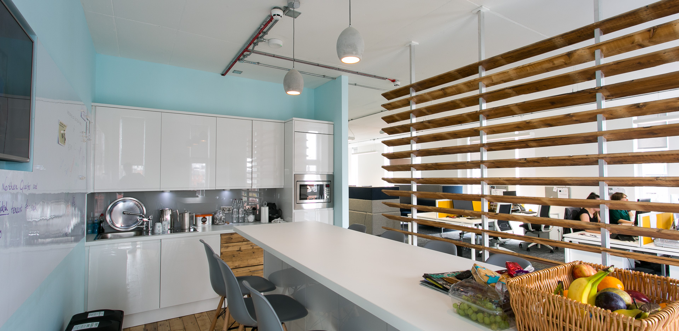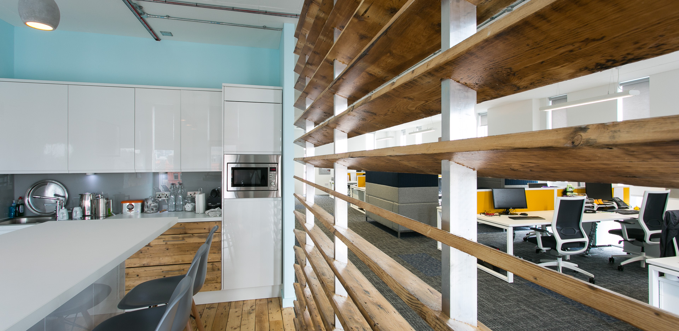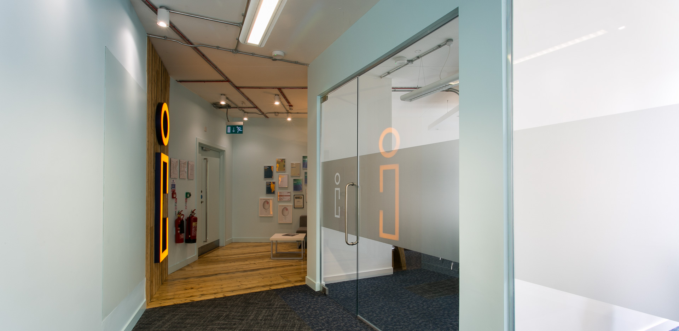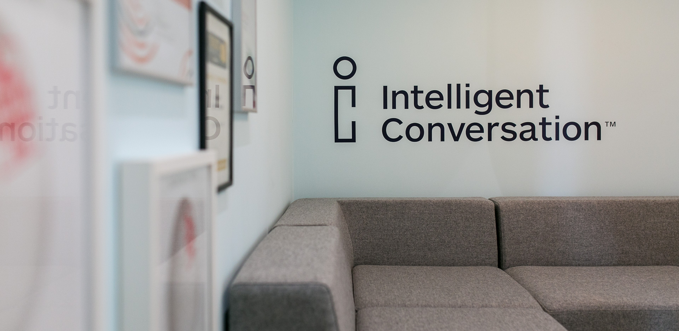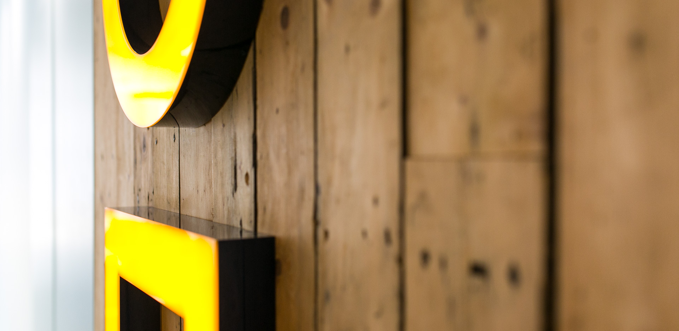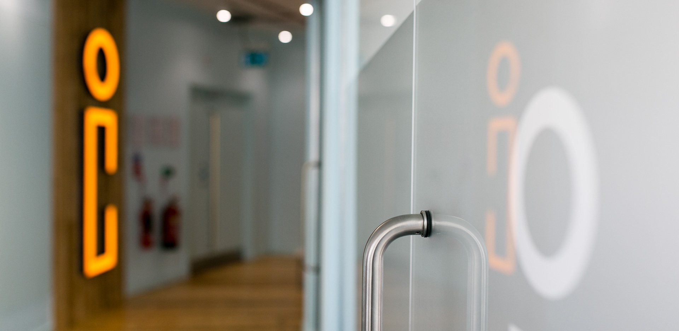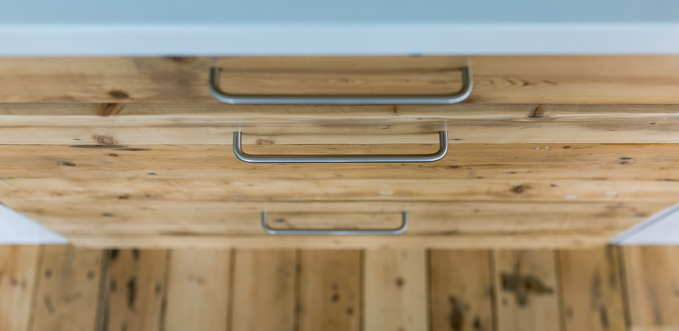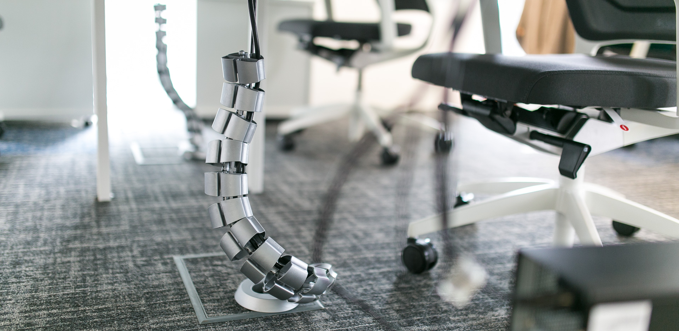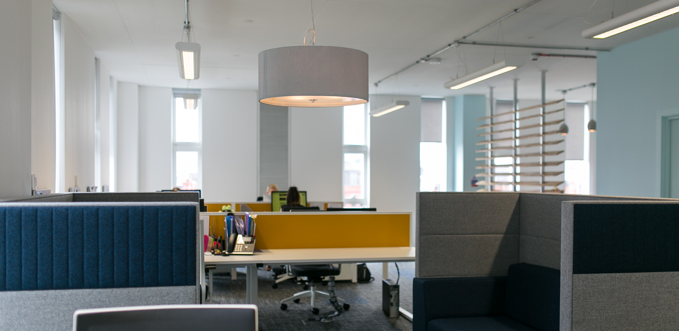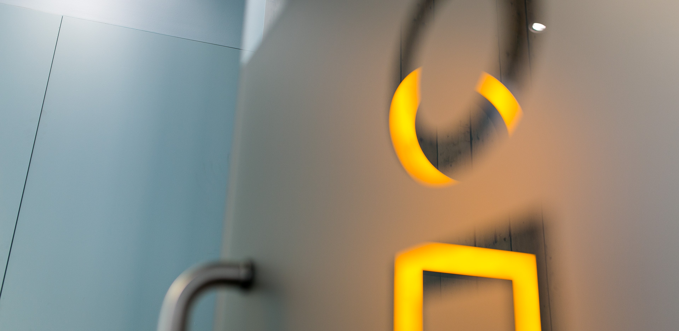Case Study
Intelligent Conversation
Project story
Intelligent Conversation is one of the UK’s leading boutique agencies with a reputation for delivering high value, strategic PR and communications consultancy. We worked with the space on the 5th floor in the Hive, a Grade A Breeam rated, award winning for best commercial workspace. Select Interiors were recommended by the other occupier of the 5th Floor
The brief by founder and Managing Director Libby Howard was to create a comfortable ‘home in the office’ bespoke fit out incorporating 18 workstations, a Boardroom, Meeting Room, Store, print area and
a new combined Collaboration & kitchen area.
The Cat A & B office design, space planning & fit out works included: Full design and 3D modelling, application for Landlord & Building Control consents, electrical, fire strategy, mechanical, plumbing / heating, toughened glass & new acoustic partitions, bespoke plaster and acoustic rafts, LED lighting, bespoke joinery, bespoke signage, desks, screens, chairs, meeting booth and boardroom furniture. Concept to Completion, by Select Interiors Ltd Creators & Makers of office interiors
more projects
Navigation
Sectors
Services
Contact
Select Interiors Ltd
Studio
31a Tib Street
Manchester
M4 1LX

