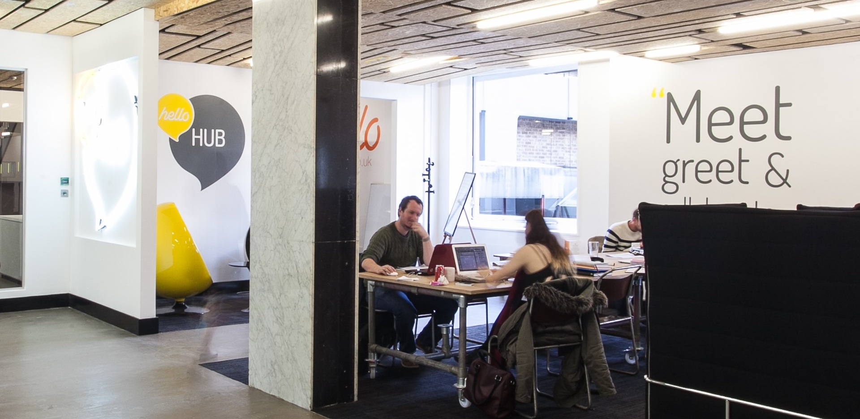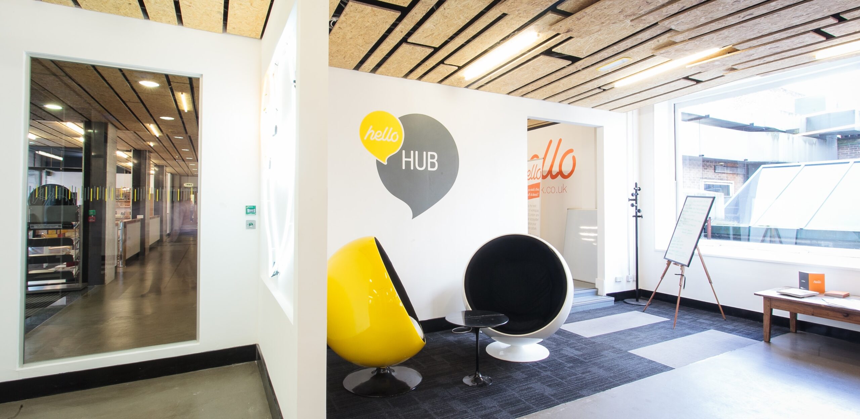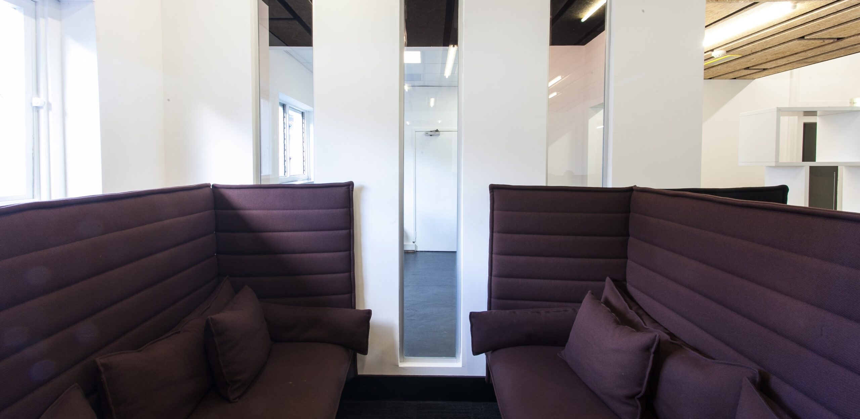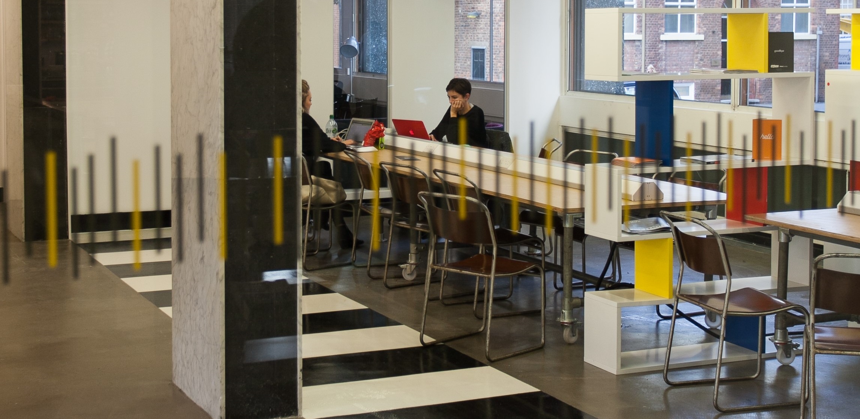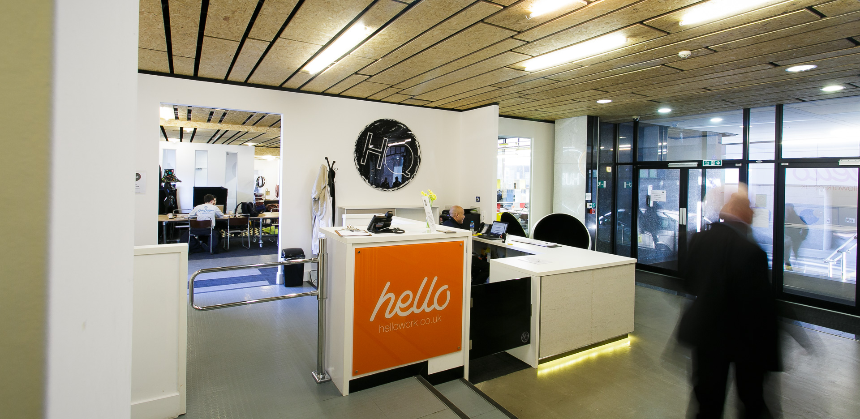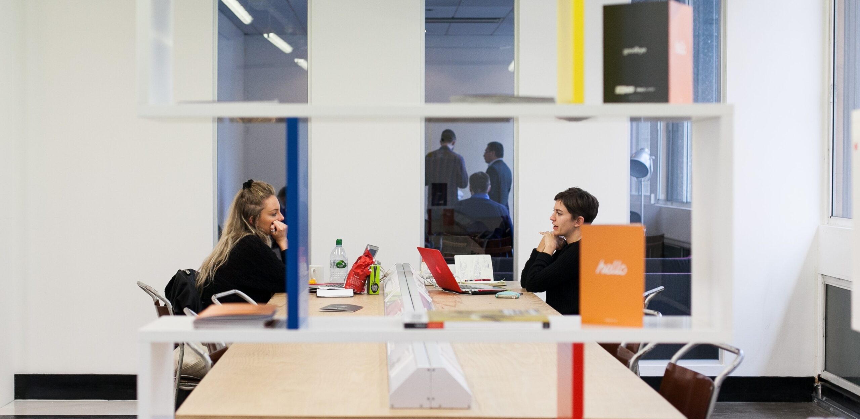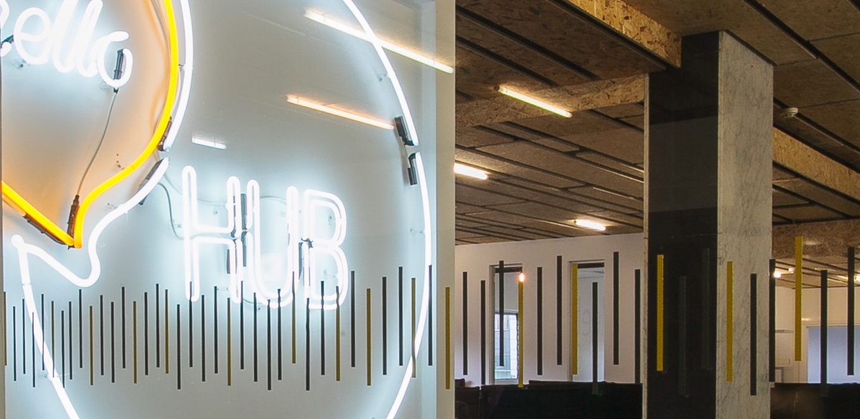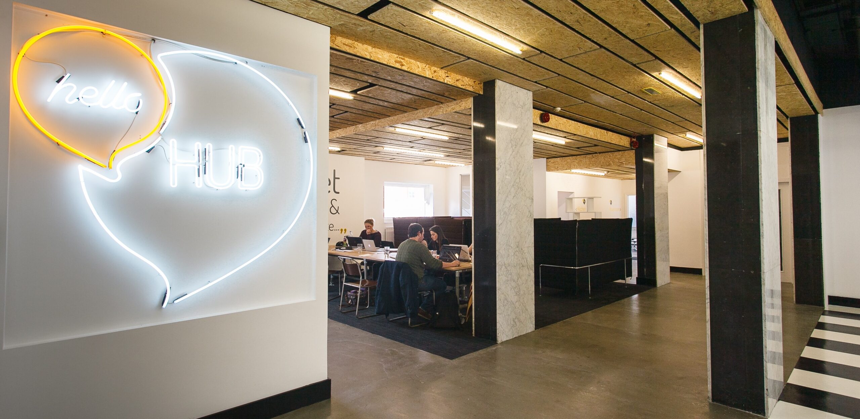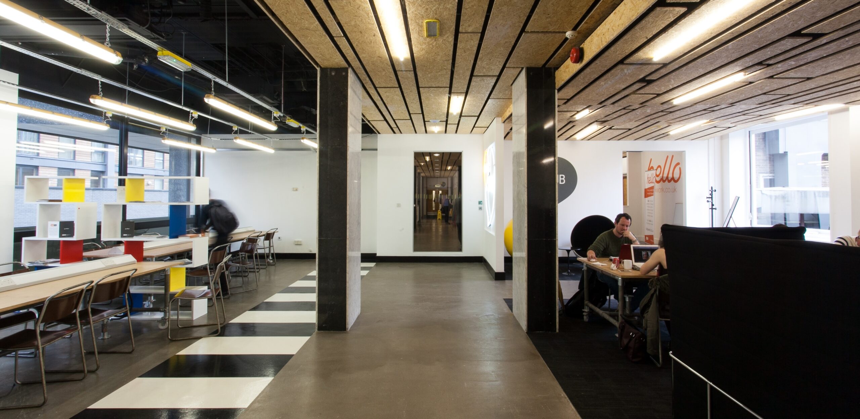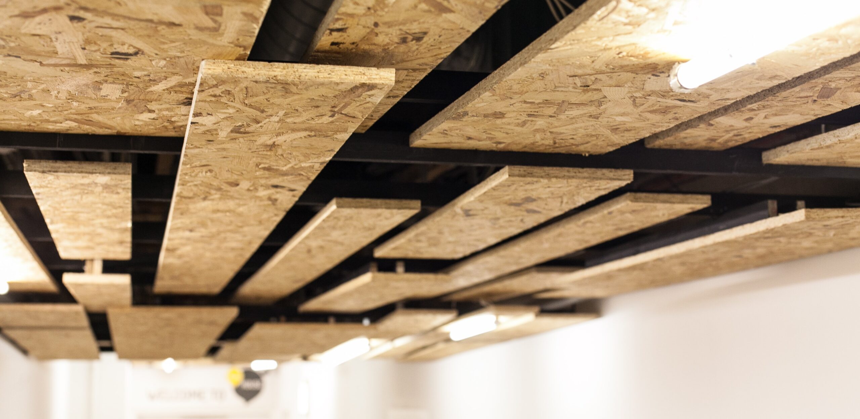Case Study
Hello Hub
Project story
This forerunner of the Co-worker model was the brainchild of CEO Mike Ingall the brilliantly creative mad genius behind the mighty Allied London Estates group. The concept sketch penned onto a scrap of paper was developed by Select Interiors as 2D and 3D design model for Project Managers OBI & Allied London Estates
The scope of works included consultation with Structural Engineers, extensive demolition of solid concrete block walls to form an open plan space with separate communal Board & Classroom.
The design & refurbishment works also included full electrical, containment,
mechanical, partitioning, toughened glazing bespoke bench style mobile work benches, polished concrete, plaster finishes, decoration, bespoke signage & graphics
The refurbishment, building and fit out works formed part of a programme Select Interiors completed over 18 months converting over 9000sqft into Coffee Shop, reception, co-worker space, offices over 5 floors, an extensive penthouse flat and accommodation. All design, drawings and fit outs by Select Interiors Ltd, managed by OBI for Allied London Estates
more projects
frequently asked questions
A commercial fit out contractor is responsible for overseeing and coordinating all aspects of a commercial interior fit out project. This typically includes:
Design and planning: working with the client to develop a design concept and layout for the space that meets their needs and requirements.
Project management: managing the fit out project from start to finish, including coordinating with other trades and suppliers, scheduling work, and ensuring that the project stays on track and within budget.
Construction: overseeing the actual building and installation of the fit out, including walls, flooring, electrical, plumbing, and HVAC systems.
Installation of fixtures and fittings: installing and fitting out fixtures such as lighting, shelving, display units, and counters.
Finishing work: completing all final touches, including painting, flooring, and other decorative elements.
The commercial fit out contractor is responsible for ensuring that all work is completed to the highest standards and meets all relevant building codes and regulations. They are also responsible for ensuring that the fit out is completed on time and within budget.
Yes, you will have a designated designer and project manager assigned to your project
