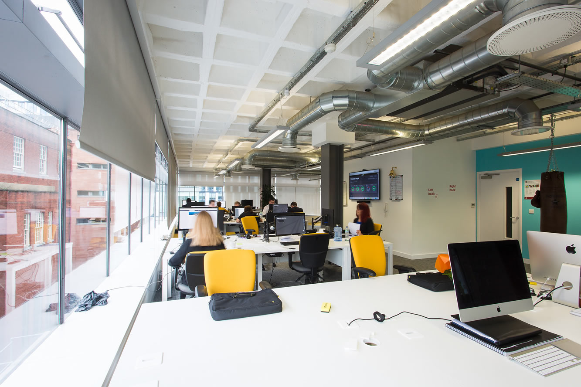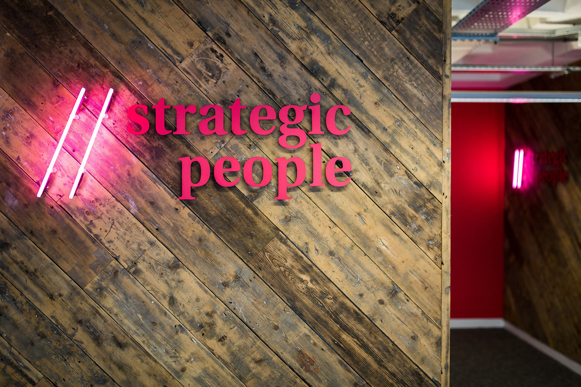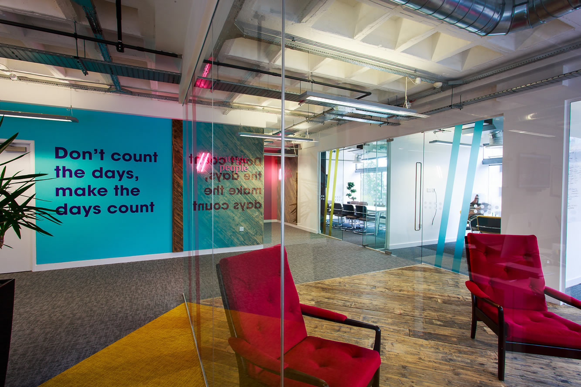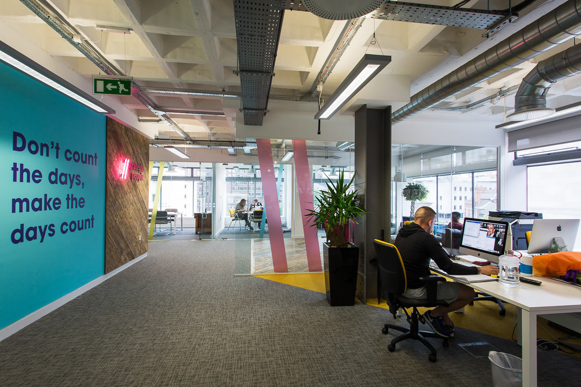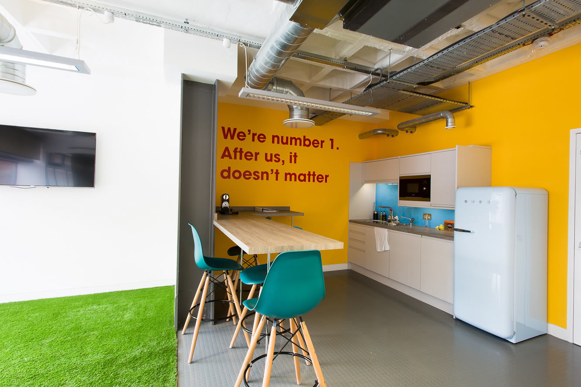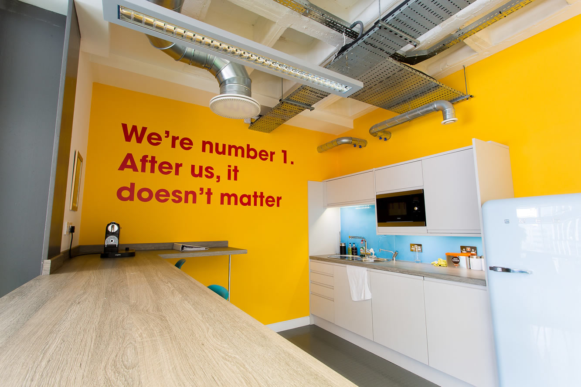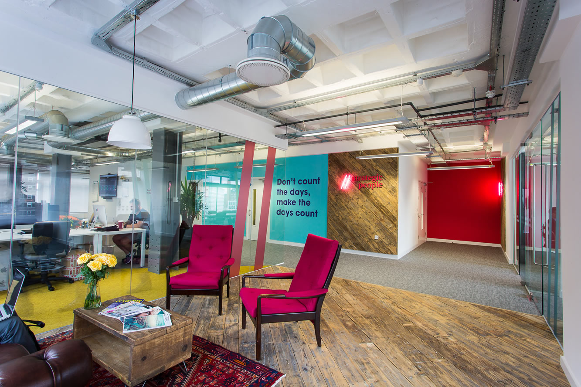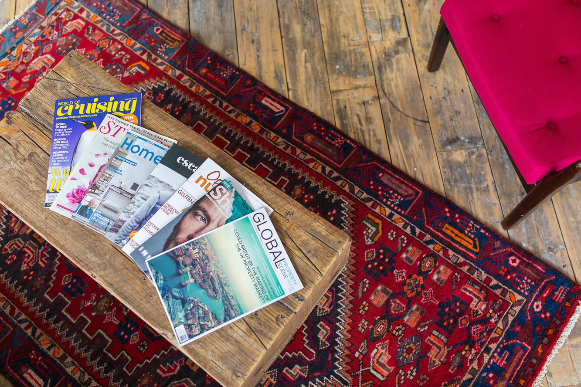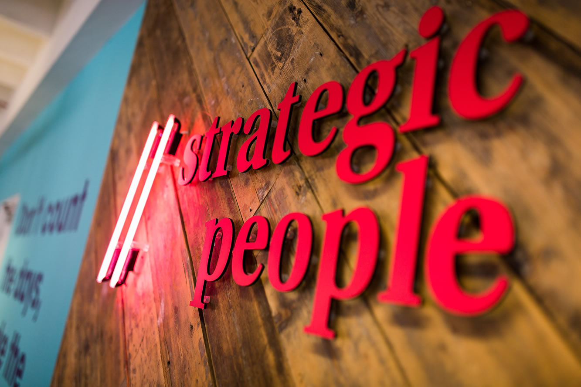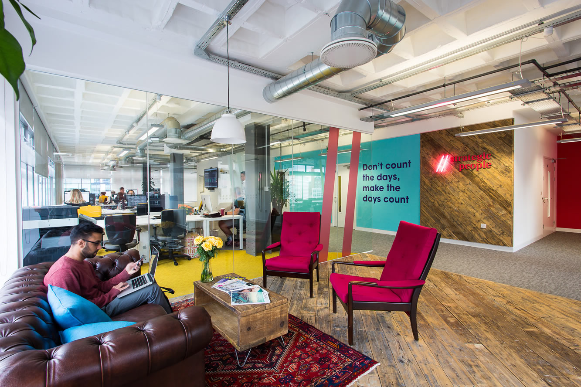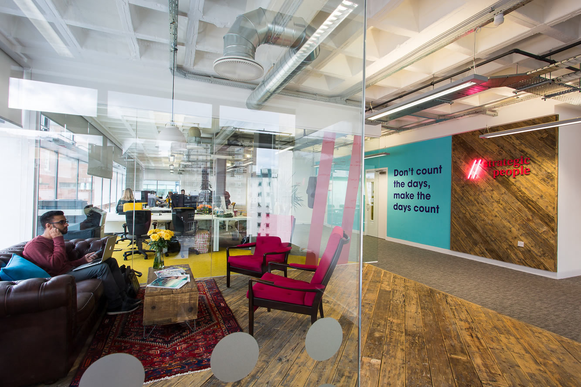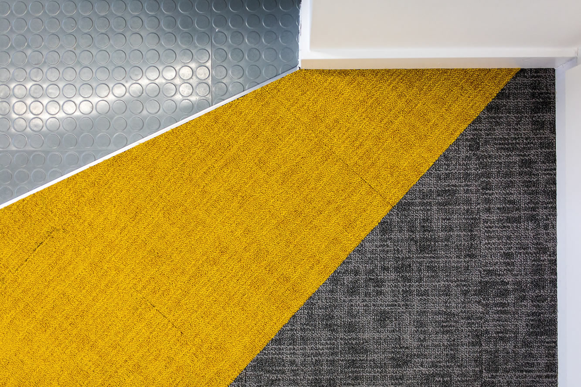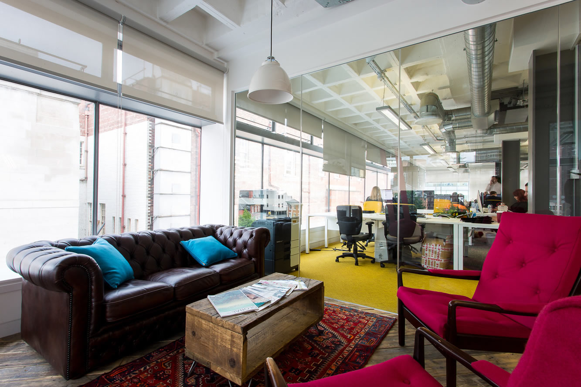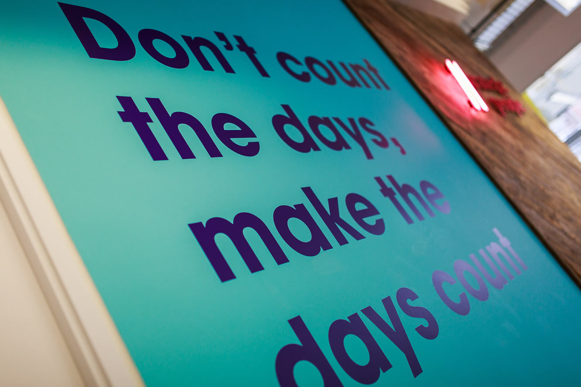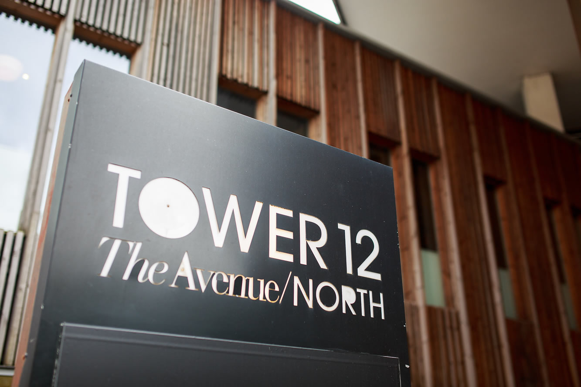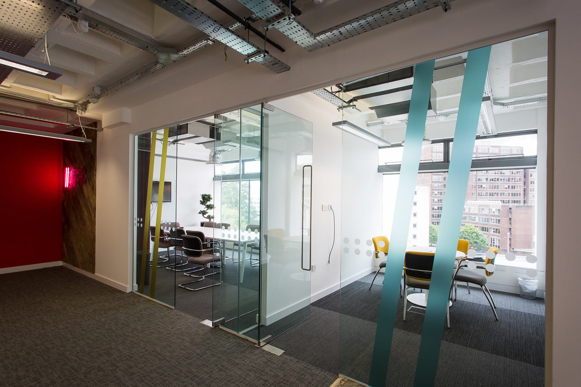Case Study
Strategic People
Project story
Hi Carl Just wanted to say a massive thank you and congratulations to you and the team for NAILING the new office! I will write you a blog/testimonial at some point in the next few weeks, but just wanted to say a personal thank you. It was wonderful to see the vision come to life, the staff love it and the whole environment is built for success. Well done!
Nicola
more projects
frequently asked questions
We project manage range of interior & exterior design / refurbishment projects, including but not limited to:
Construction and fit out projects for offices, hospitality, commercial & retail projects
Design stages for internal fit outs
Branding / signage development as part of a fit out package
External design & refurbishment in conjunction with an internal fit out
The goal of our project management service is to organise resources and plan, execute, and deliver projects within constraints such as time, budget, and scope.
The cost of a commercial fit-out can vary greatly depending on several factors such as the size of the space, the materials being used, the location, and the level of customization required. On average, a commercial fit-out can cost anywhere from £50 to £250 per square foot, but can easily exceed £500 per square foot for high-end projects. It’s best to consult with a contractor or interior designer to get a more accurate estimate based on your specific needs and budget.

