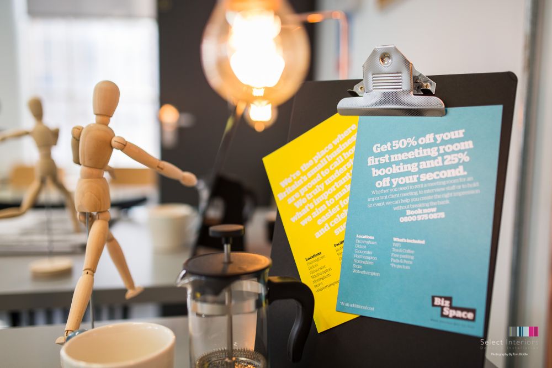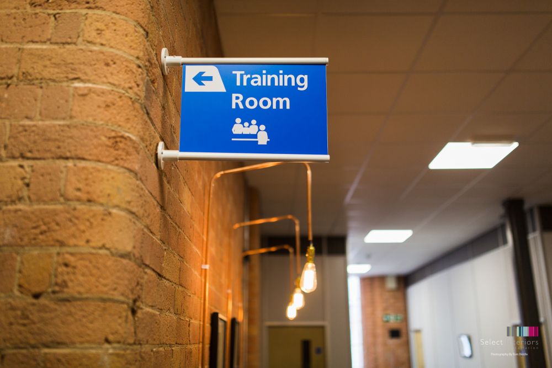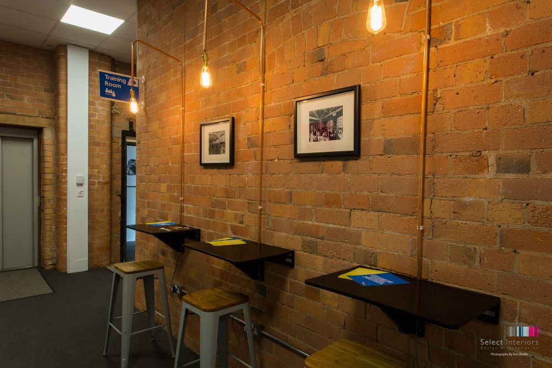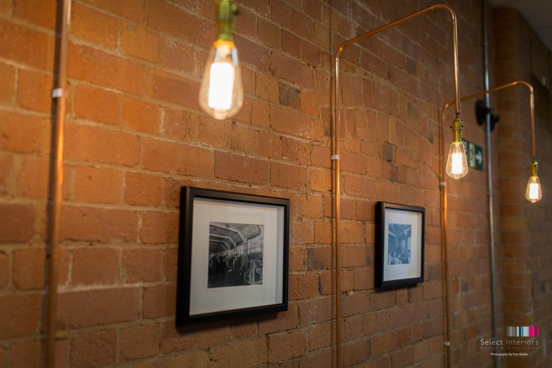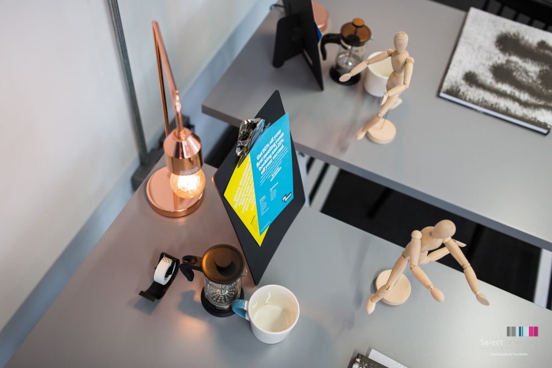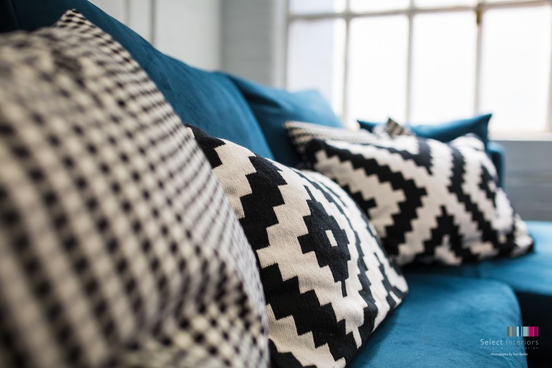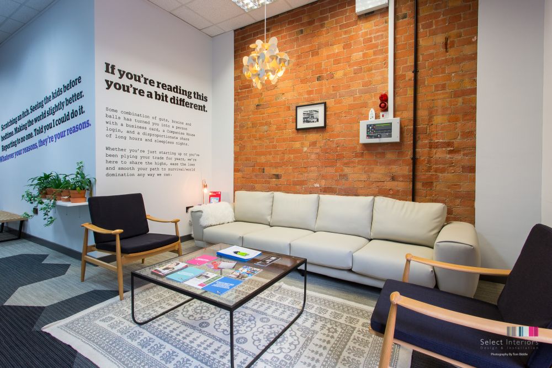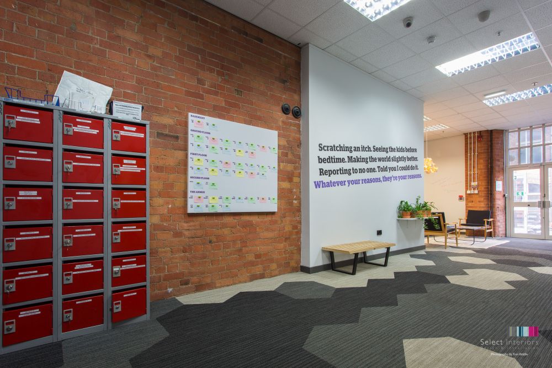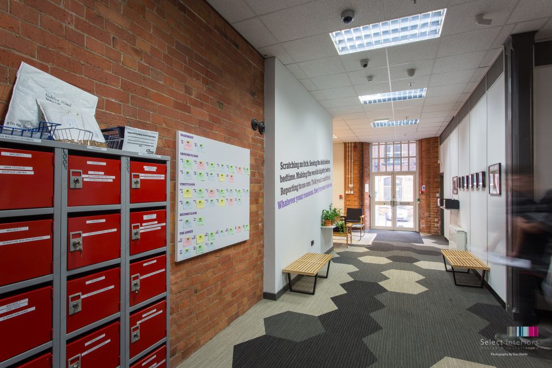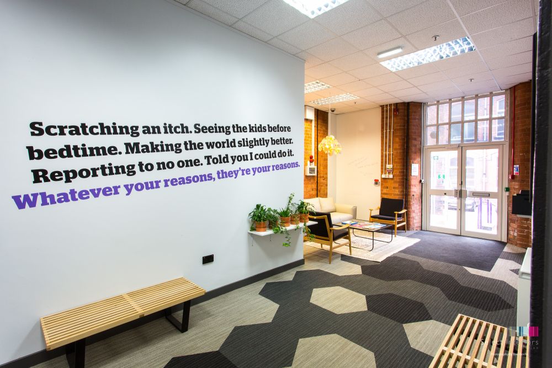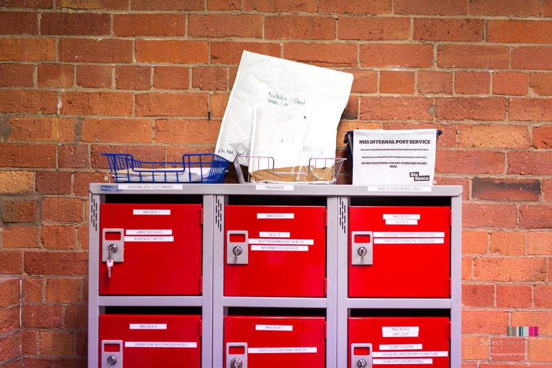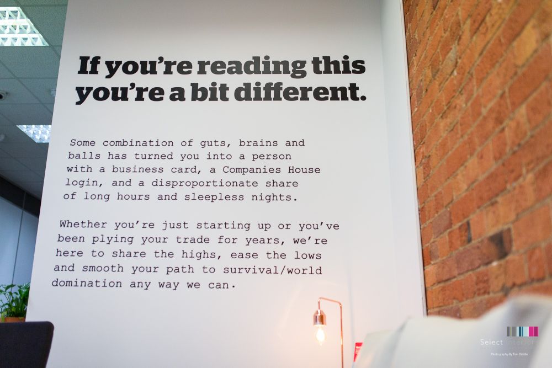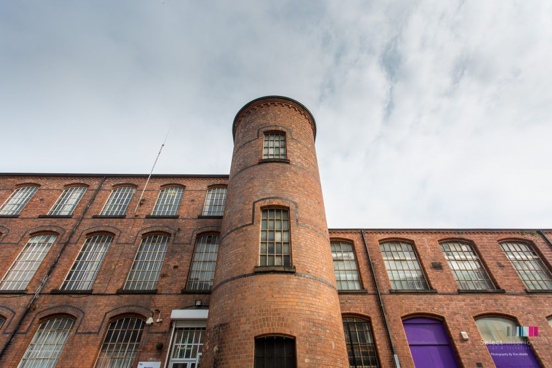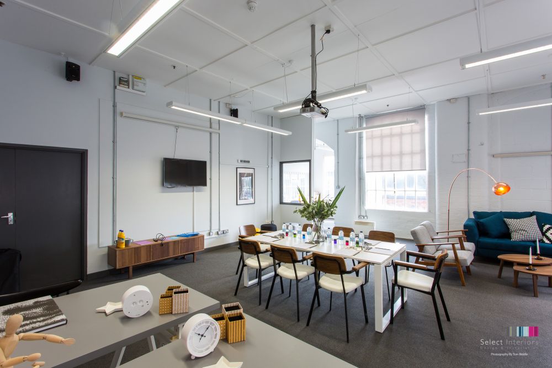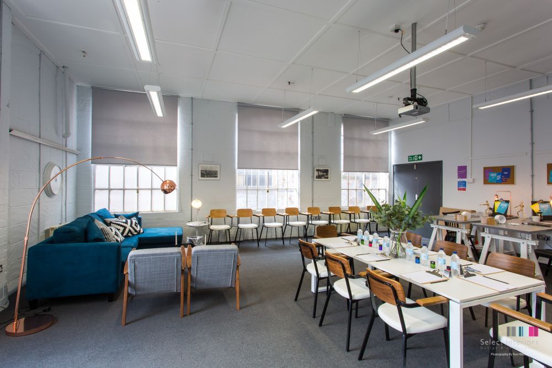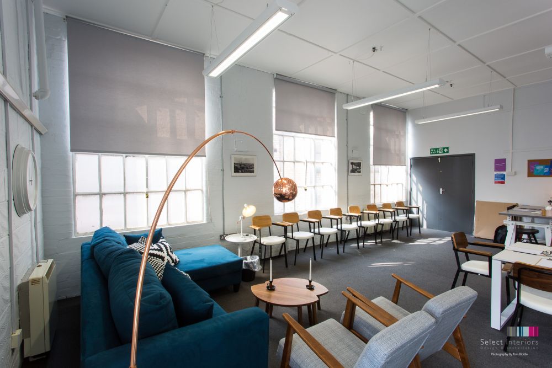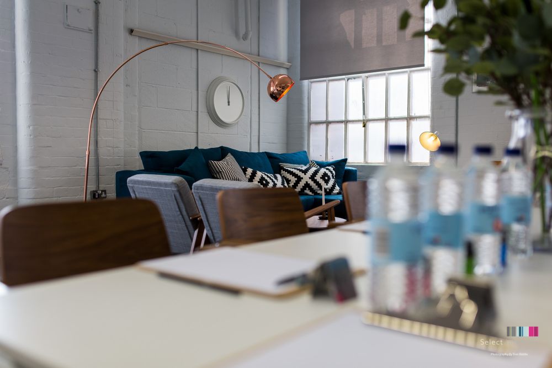Case Study
Bizspace
Project story
This Victorian mill conversion by Select Interiors working for Kate Yates of Territory Interiors Ltd was to refurbish over 4,000.00 sqft to include a new reception, communal workspace, meeting rooms, washroom facilities and all corridors / communal spaces. Designed by Kate Yates from Territory Interiors & fitted out by Select Interiors Ltd for Biz Spaces
Historically commercial office building fit outs followed the common corporate office design approach of the 80s, which was all about ploughing money into the reception with a simple back office and the most basic finishes and lighting in corridors and staff facilities
The design for this formerly austere Mill Business Centre warranted a broader scope including retaining and to some extent recreating the period fittings. All the secondary areas were refurbished to the same standard as the reception space. Select Interiors’ incorporated the latest LED lighting and technology to economise on running and on-going maintenance costs. The project was completed over a 4 week programme period. Scope of works included; demolition,, electrical, lighting, data, partitioning, ceilings, IPS /cubicles, bespoke joinery, ceramic tiling, flooring repairs and new Aluminium external doors, entry system and site management
more projects
frequently asked questions
We project manage range of interior & exterior design / refurbishment projects, including but not limited to:
Construction and fit out projects for offices, hospitality, commercial & retail projects
Design stages for internal fit outs
Branding / signage development as part of a fit out package
External design & refurbishment in conjunction with an internal fit out
The goal of our project management service is to organise resources and plan, execute, and deliver projects within constraints such as time, budget, and scope.
Designing for heritage spaces requires a sensitive approach that considers the cultural, historical, and architectural significance of the site. The design should be in harmony with the existing features and should preserve the integrity of the heritage space while also making it functional and accessible to modern audiences. This often involves incorporating contemporary design elements in a subtle manner, avoiding alterations to the original fabric of the building, and using materials that are in keeping with the historic style. Designers may also have to consider specific regulations and guidelines for heritage sites.
Navigation
Sectors
Services
Contact
Select Interiors Ltd
Studio
31a Tib Street
Manchester
M4 1LX

