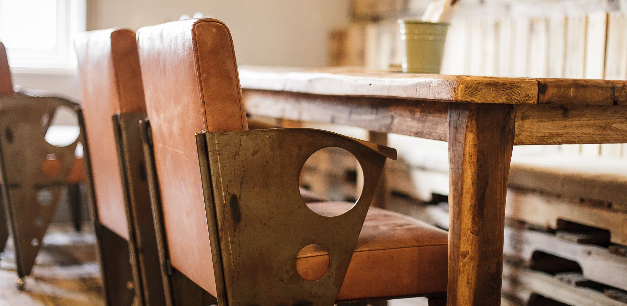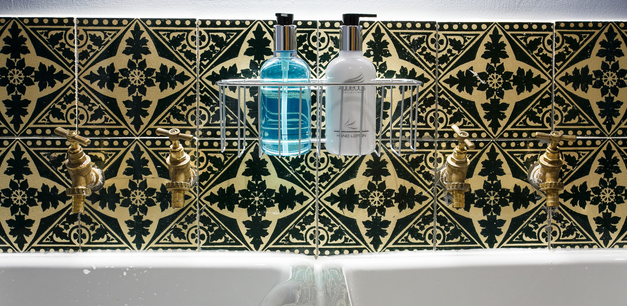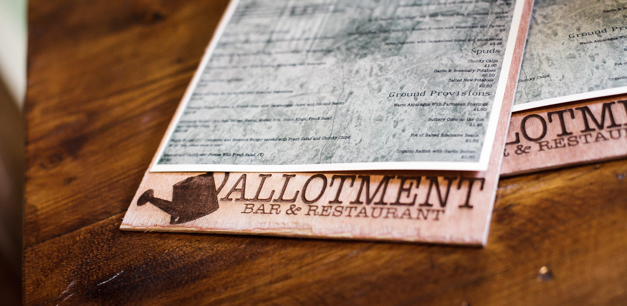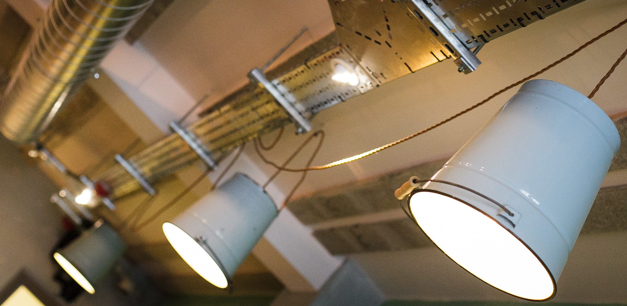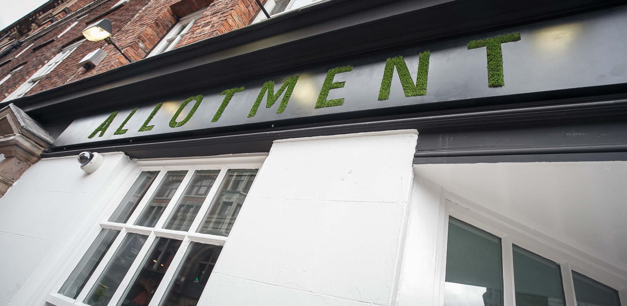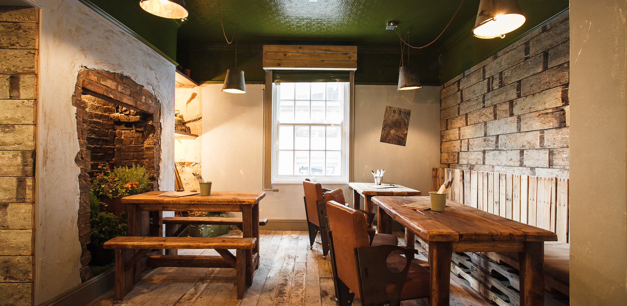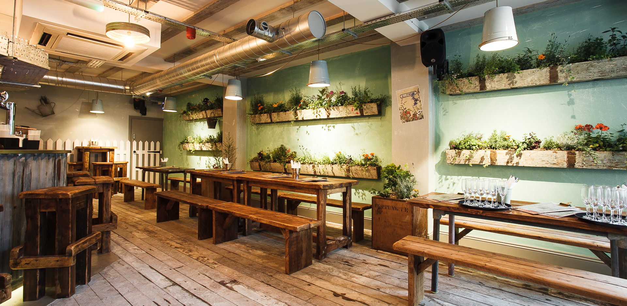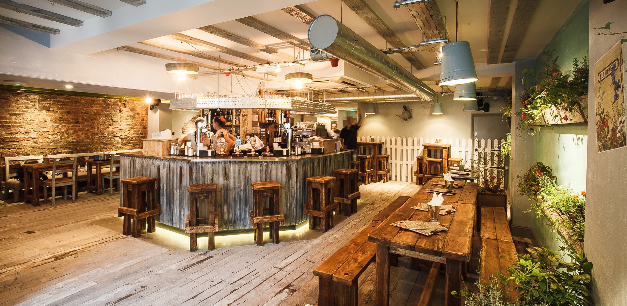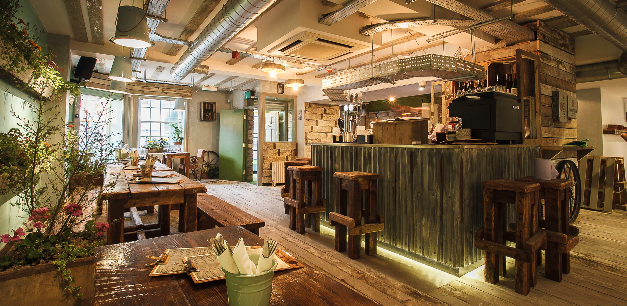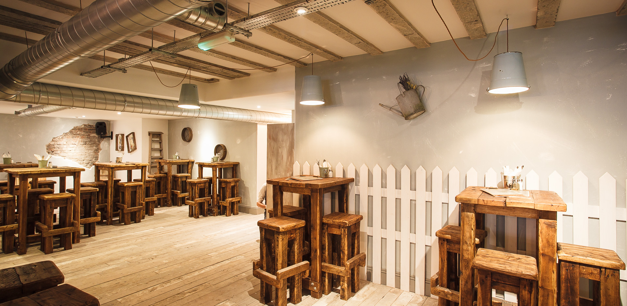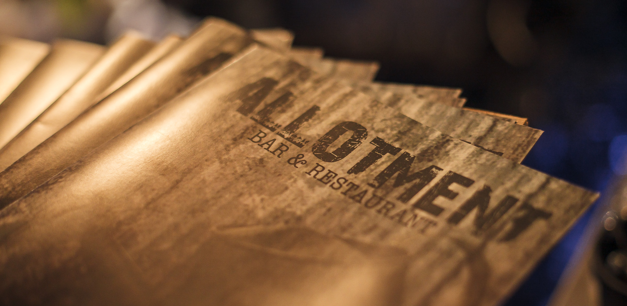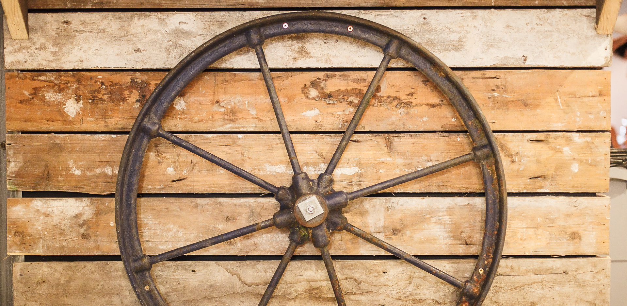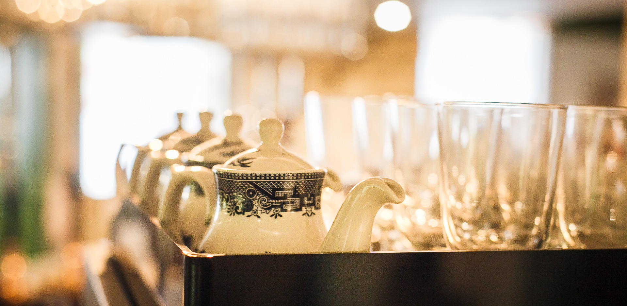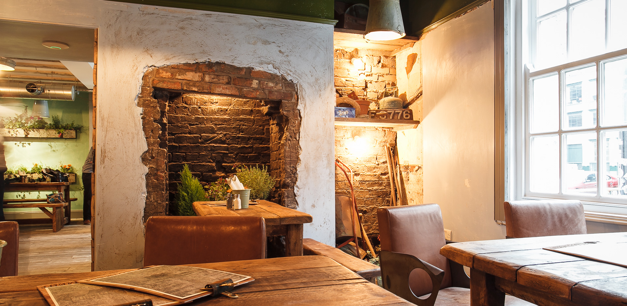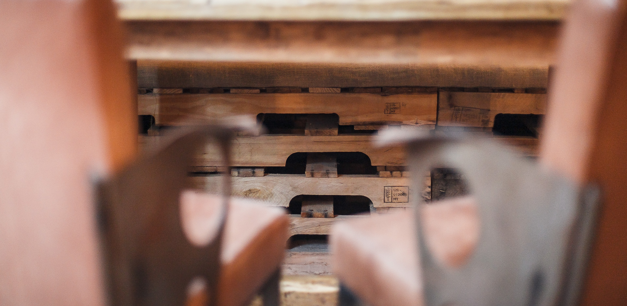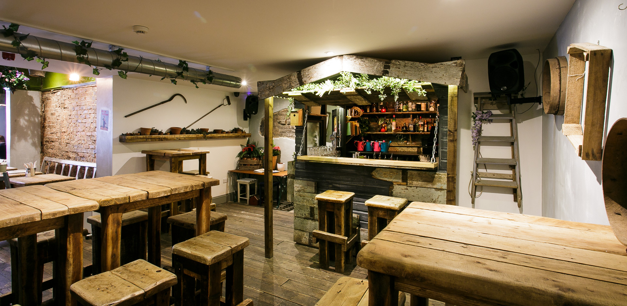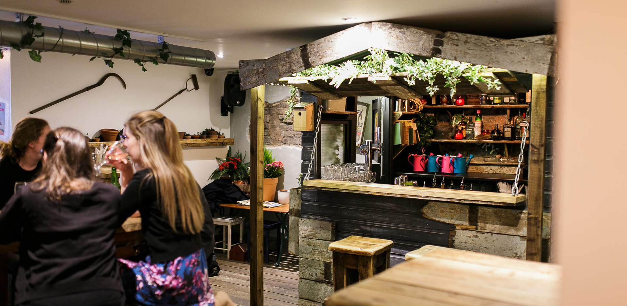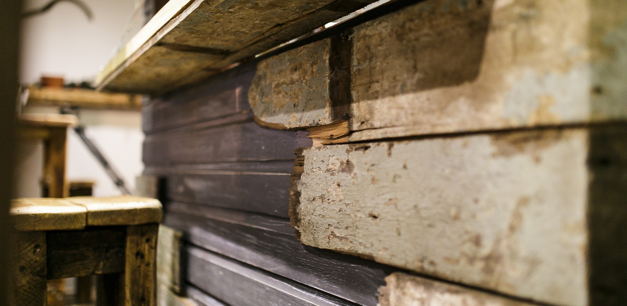Case Study
Allotment Bar
Project story
Select Interiors developed the scheme from initial brief to;
Create a trendy Bar Restaurant based around an Allotment theme.
The former clothing retail unit required a full application to planning & building control for the conversion to a pub & restaurant which Select Interiors Ltd submitted and managed to completion
The youthful team behind the project had a vision of creating a Bar & Restaurant around an Allotment / Garden theme.
We worked closely with Gavin & James to create the ambient & busy pub which incorporated an extensive Gin menu and separate Cocktail bar
Select Interiors Shop & Barfitters created a commercial kitchen, disabled & lady’s & gent’s W.C.s to comply with Building Regs. From a compact footprint. Scope of works included: full design drawings, planning, building control submission. Demolition, structural & general building works, demolition, new electrical up-graded supply, excavation, BWIC, electrical, lighting, mechanical, cooling, plumbing, bespoke joinery, hygienic panelling, salvaged timber flooring, polished concrete, bespoke metalwork / aged zinc bar front cladding, signage, decoration & planting
Select Interiors provided a turnkey fit out package for the conversion from retail showroom into a thriving Pub and Restaurant – Concept to Completion
more projects
< Caffeine & Co
frequently asked questions
A commercial fit out contractor is responsible for overseeing and coordinating all aspects of a commercial interior fit out project. This typically includes:
Design and planning: working with the client to develop a design concept and layout for the space that meets their needs and requirements.
Project management: managing the fit out project from start to finish, including coordinating with other trades and suppliers, scheduling work, and ensuring that the project stays on track and within budget.
Construction: overseeing the actual building and installation of the fit out, including walls, flooring, electrical, plumbing, and HVAC systems.
Installation of fixtures and fittings: installing and fitting out fixtures such as lighting, shelving, display units, and counters.
Finishing work: completing all final touches, including painting, flooring, and other decorative elements.
The commercial fit out contractor is responsible for ensuring that all work is completed to the highest standards and meets all relevant building codes and regulations. They are also responsible for ensuring that the fit out is completed on time and within budget.
Yes, you will have a designated designer and project manager assigned to your project
Navigation
Sectors
Services
Contact
Select Interiors Ltd
Studio
31a Tib Street
Manchester
M4 1LX


