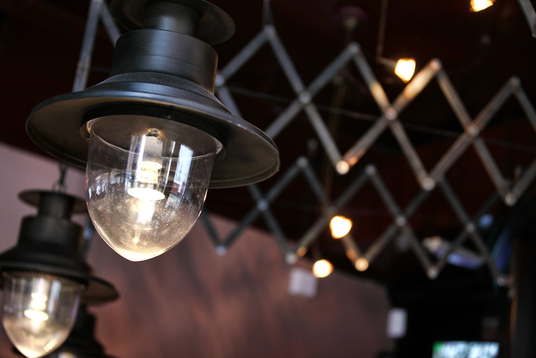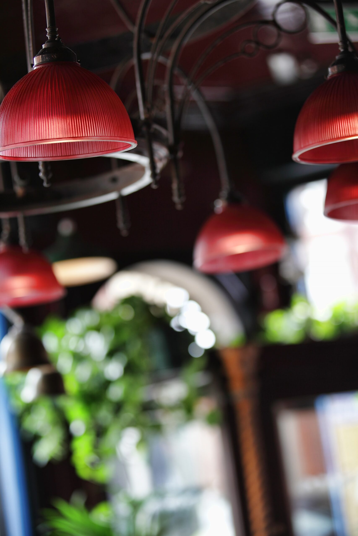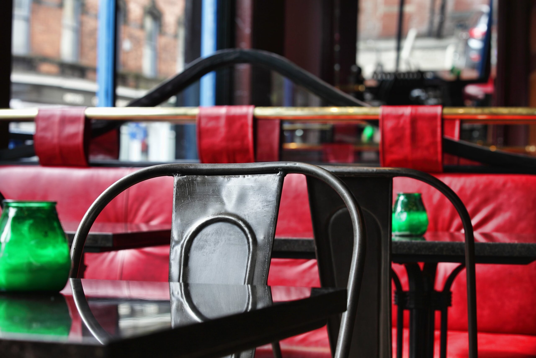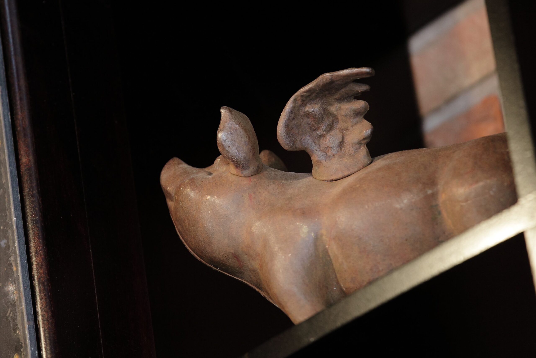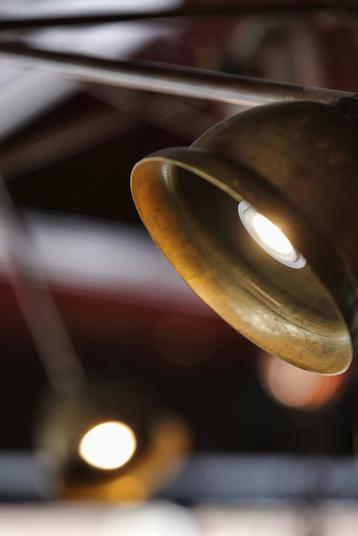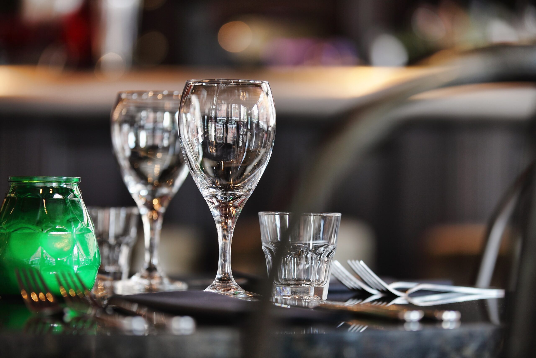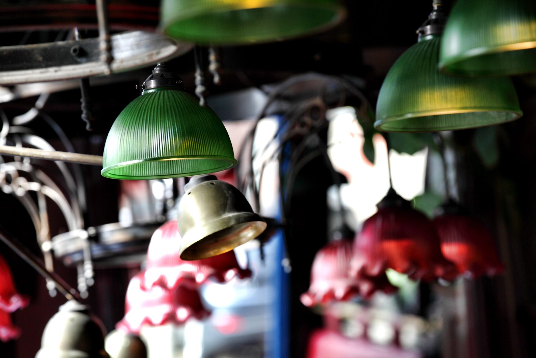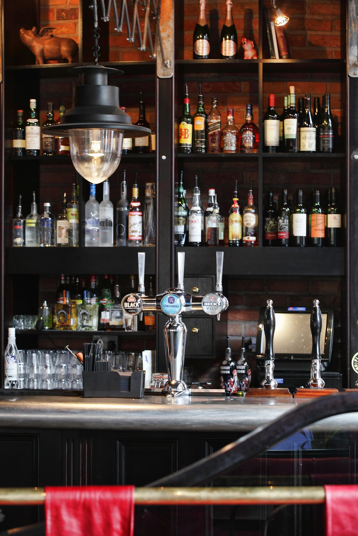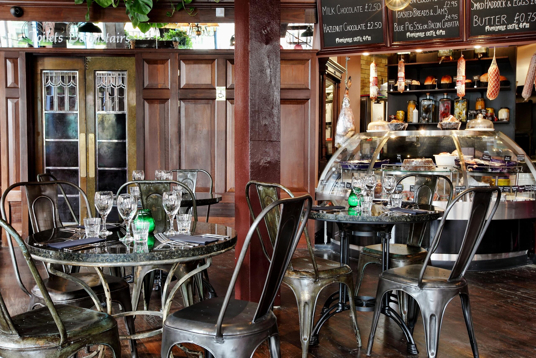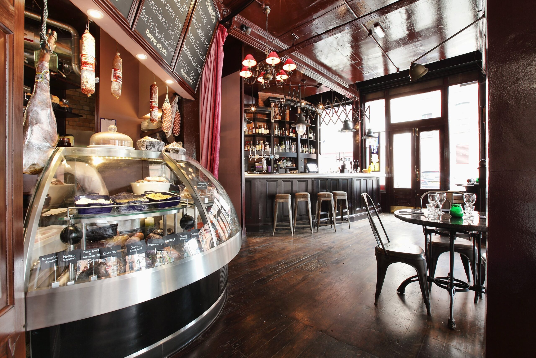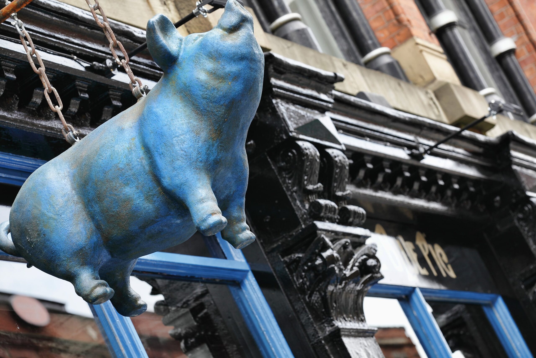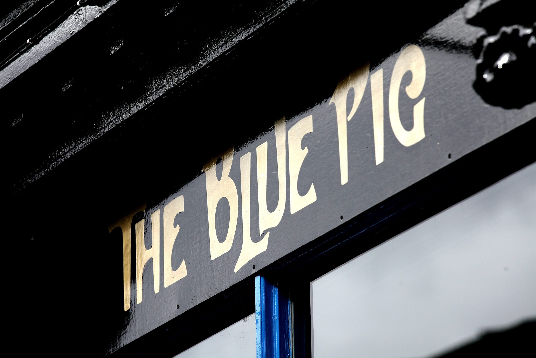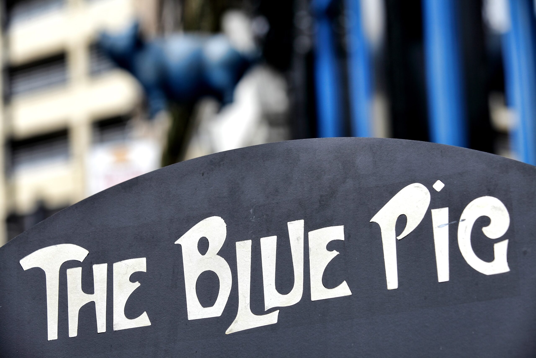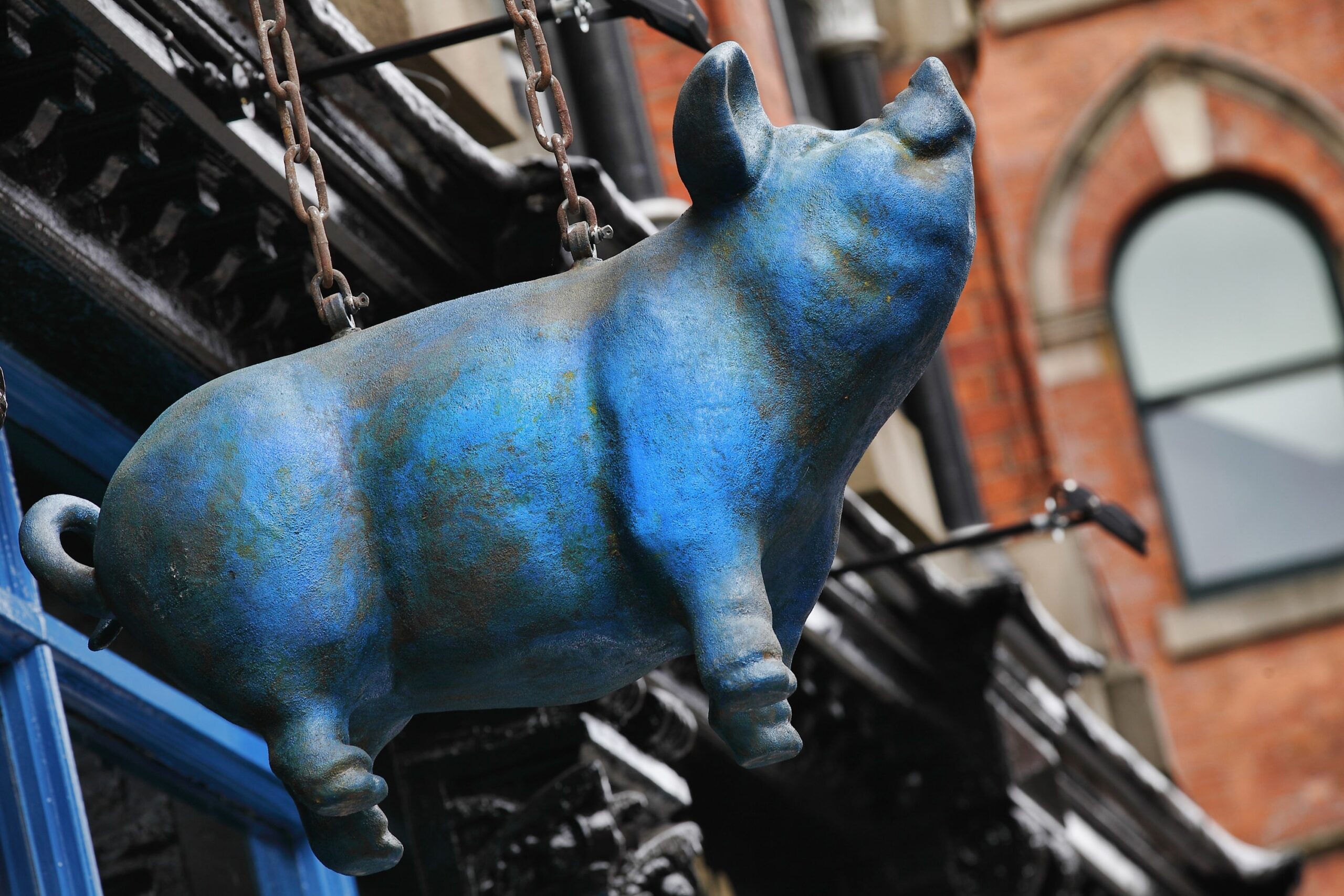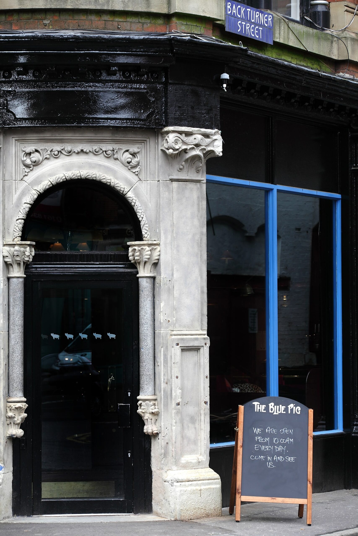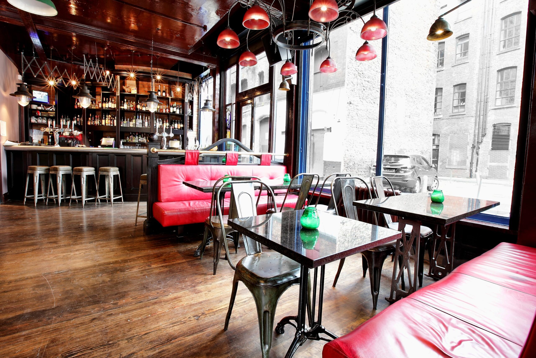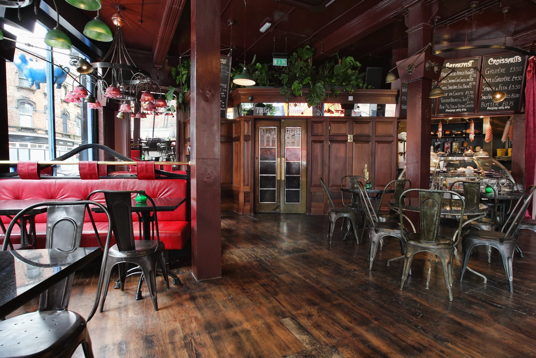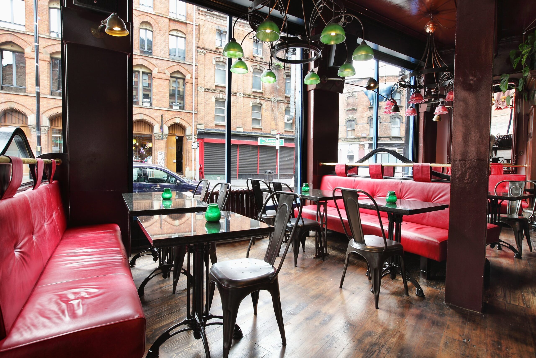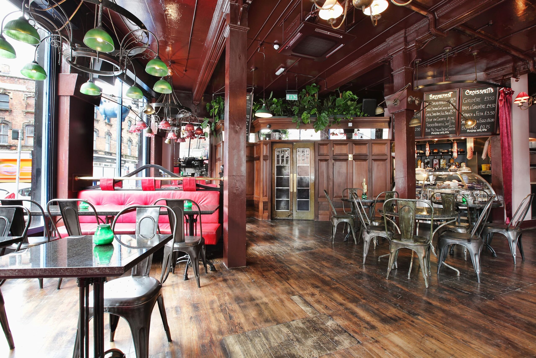Case Study
Blue Pig
Project story
This Bar fitting & leisure fit out project was fitted out by Select Interiors Ltd for serial entrepreneur Cleo Farman owner and the creative force behind the Odd Group. Designed by a specialist International Hotel & Leisure designer & fitted out by Select Interiors Ltd over a 10-week programme
The building & fit out works were split into two overlapping phases, part directly for the Landlord and the ground floor fit out for the Odd Group.
Phase 1 was the conversion of the basement including structural waterproofing, a subterranean large sump pump and access pit with levels alarm. The complete replacement of all the drainage, 18 Tonnes of reinforced, insulated cast concrete, decoration.
partitions, plumbing, hygienic cladding, electrical, lighting, mechanical, joinery, ceramic tiling, and
Phase 2 was complete demolition of ground floor including salvaging all the existing timber panelling that was nailed to the windows as hoarding.
We carefully removed the panelling, the site was formerly a Bank and took it to our workshop where with love and care we crafted it into a curved bar & back bar.
Bar fitting & refurbishment works for the ground floor also included mechanical, electrical, full external toughed glass, bespoke bar and back bar, bespoke zinc radial bar tops. Extensive use of salvaged lighting and a bespoke stainless steel & glass Deli counter
more projects
frequently asked questions
The stages in a fit-out project typically include:
Planning and Conceptual Design: This stage involves understanding the client’s requirements and creating a conceptual design for the space.
Design Development: In this stage, the conceptual design is refined and detailed design documents are created, including floor plans, elevations, and specifications.
Approvals and Permitting: In this stage, the design is reviewed and approved by relevant authorities and necessary permits are obtained.
Procurement: This stage involves sourcing and purchasing materials and equipment required for the fit-out.
Construction: During this stage, the fit-out work is carried out, including demolition, installation of services, and fitting out of the space.
Commissioning and Handover: This stage involves testing and commissioning of all systems, final cleaning and touch-ups, and handover of the space to the client.
Closeout: This final stage involves documentation and completion of the project, including final inspections, punch lists, and resolution of any outstanding issues.
Note: The stages and scope of a fit-out project may vary depending on the specific requirements and constraints of the project.
Yes, you will have a designated designer and project manager assigned to your project
Navigation
Sectors
Services
Contact
Select Interiors Ltd
Studio
31a Tib Street
Manchester
M4 1LX


