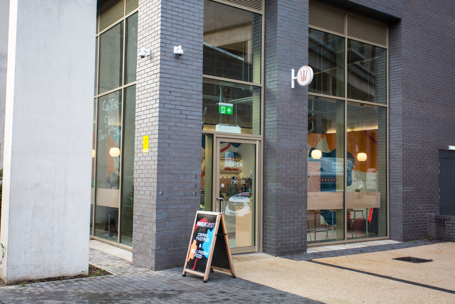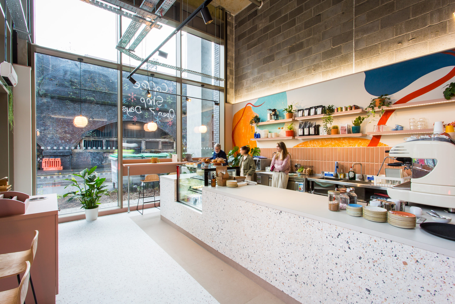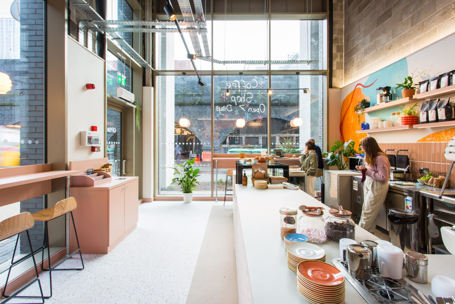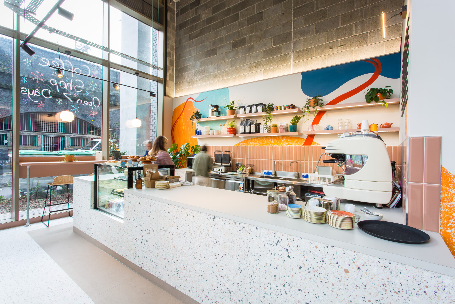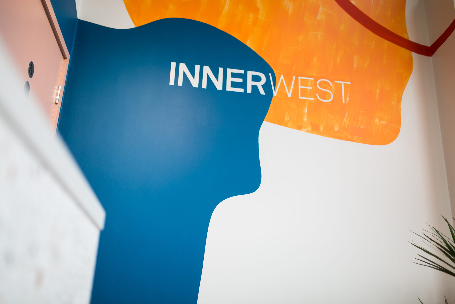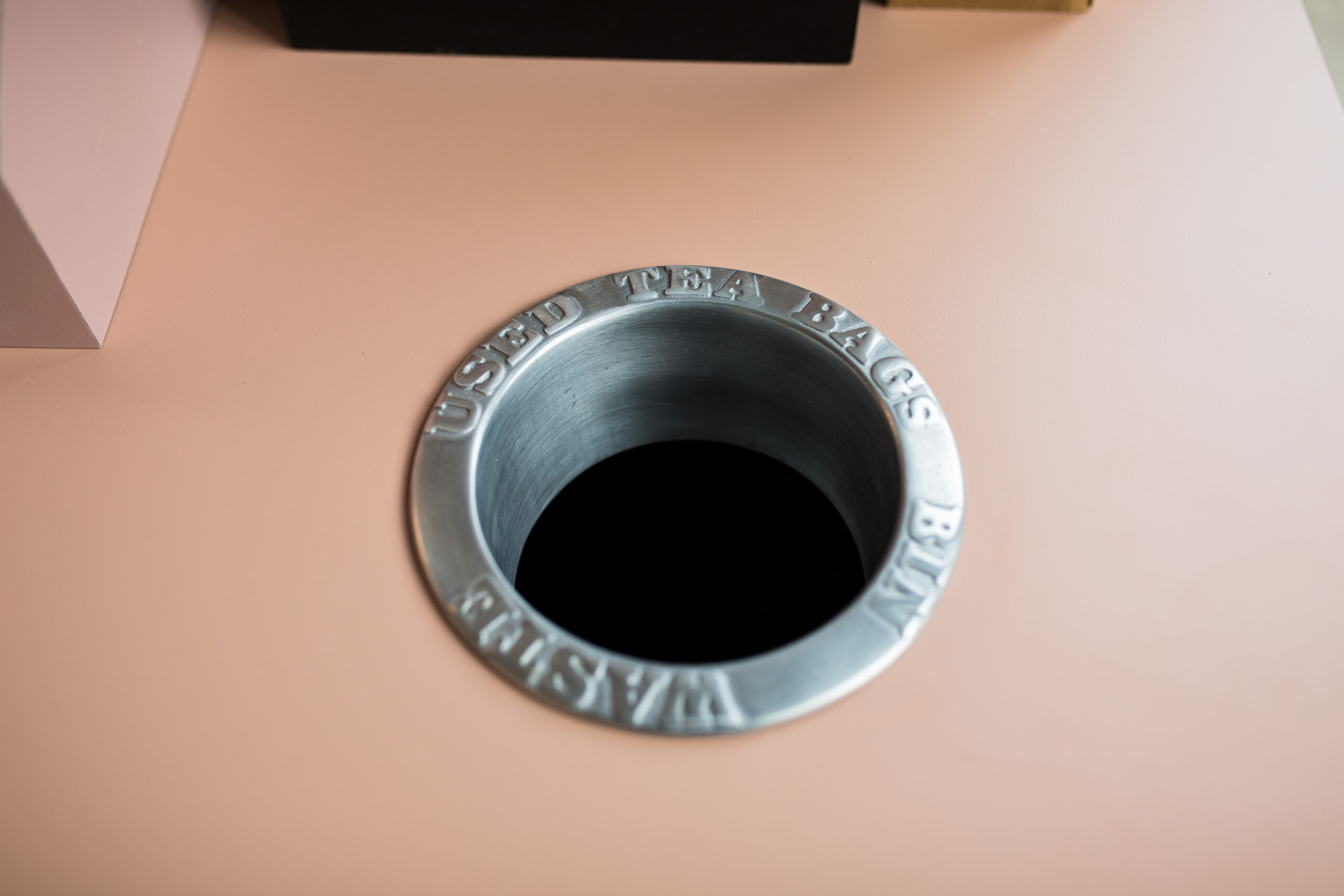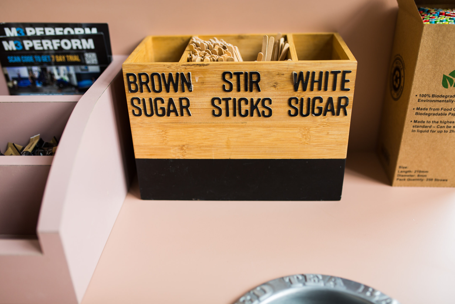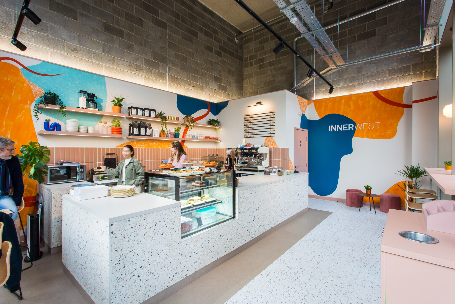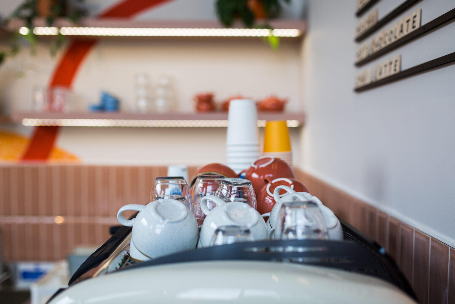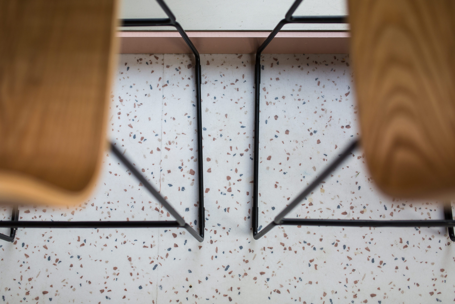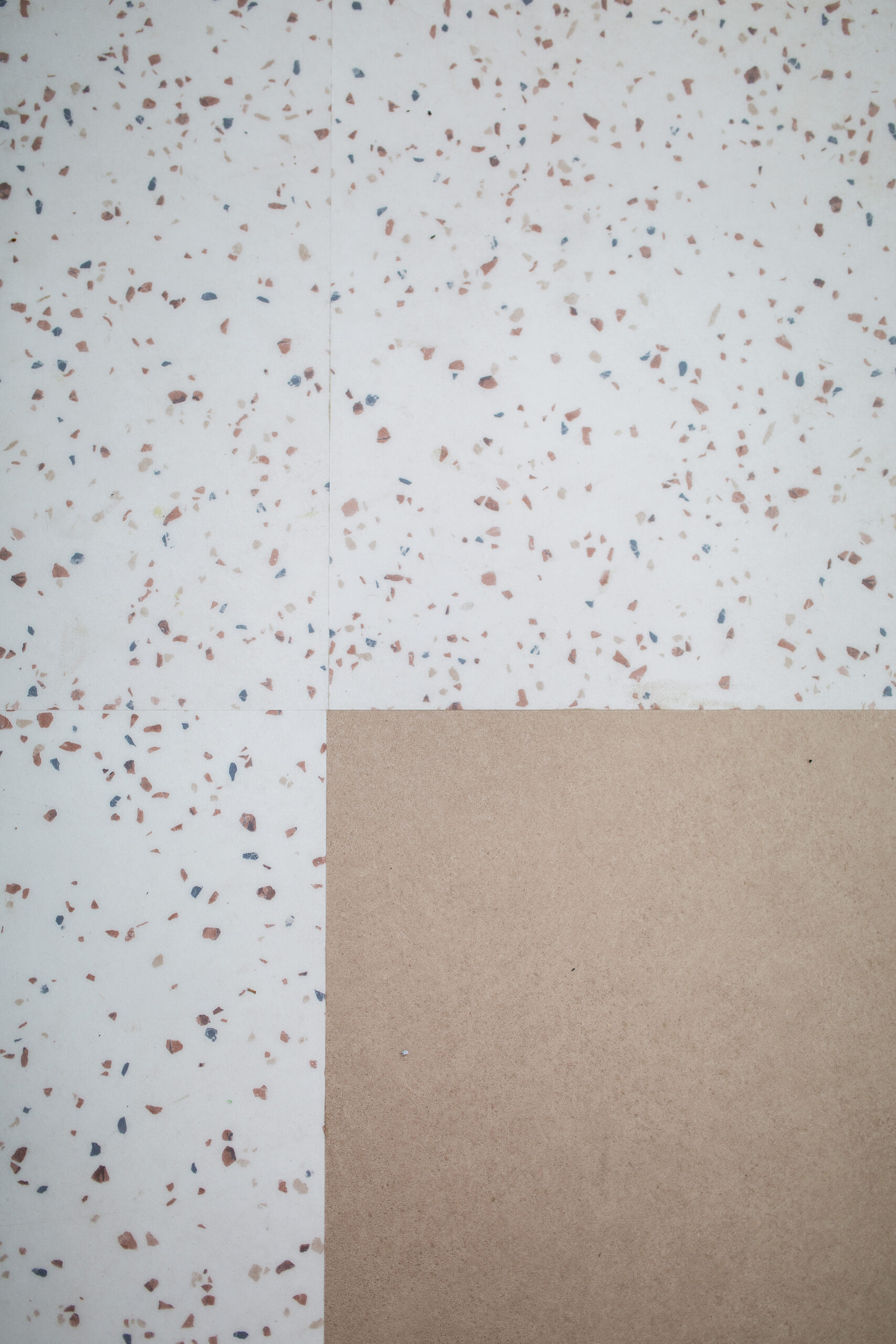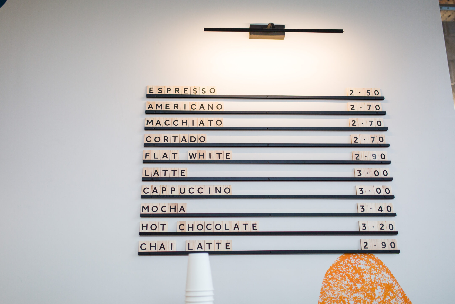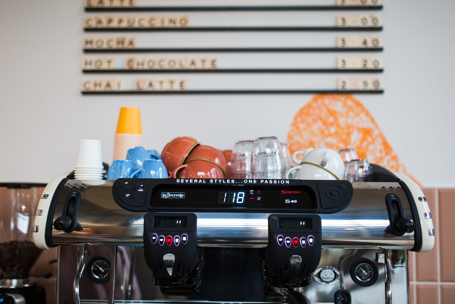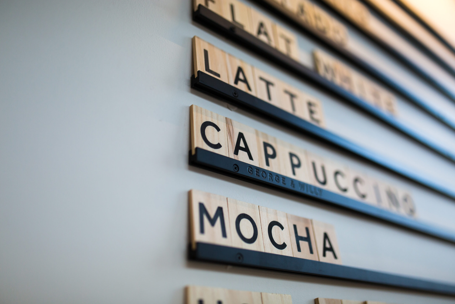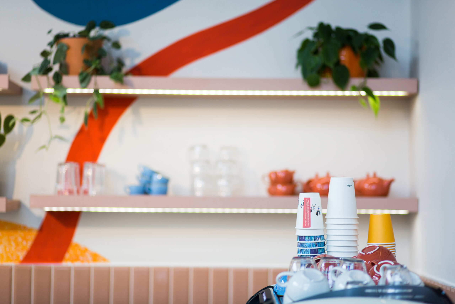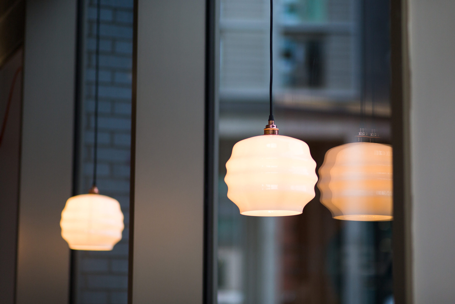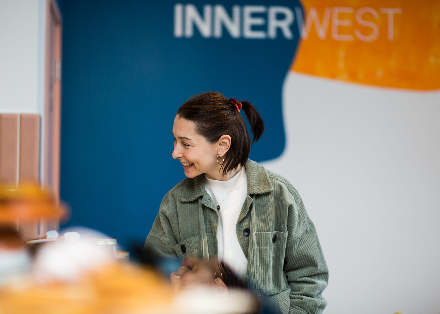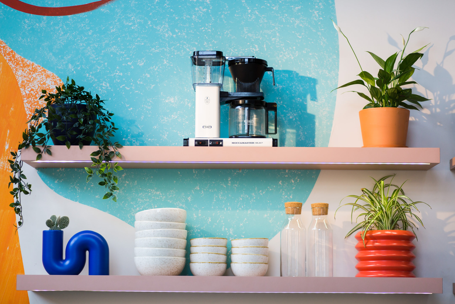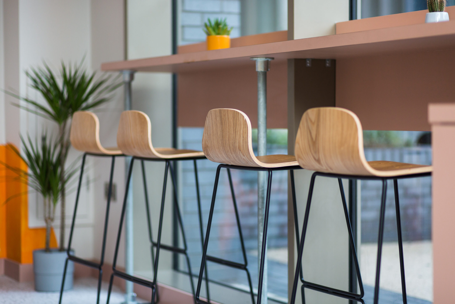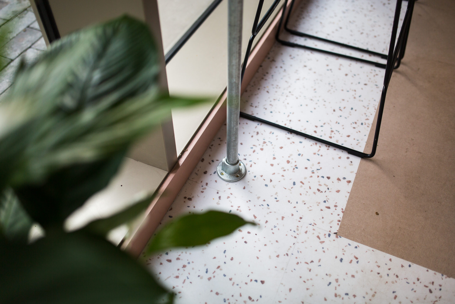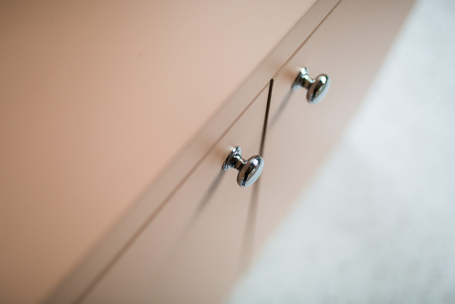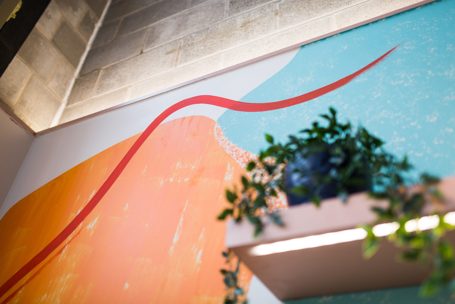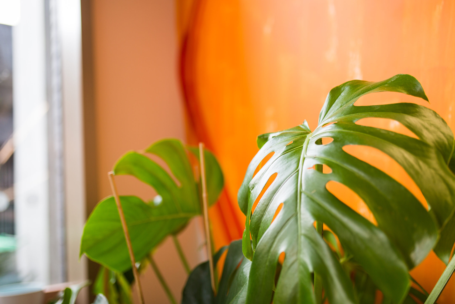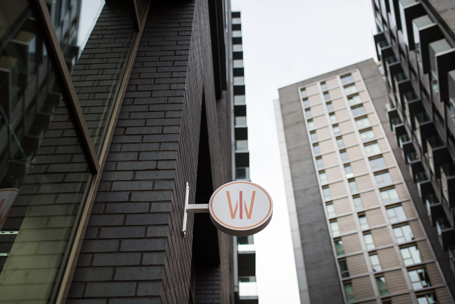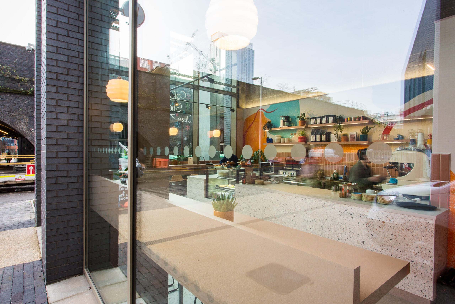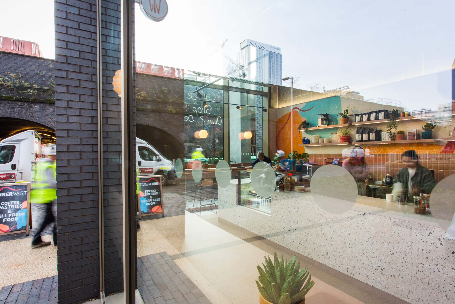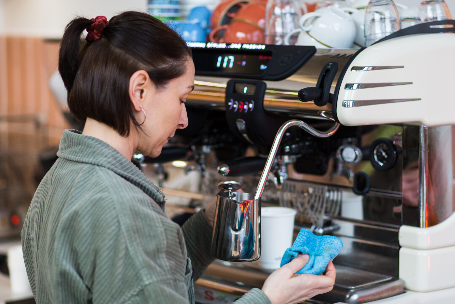Case Study
Inner West
Project story
Select Interiors worked closely with our fab clients Nicola + Steve to take a newly developed shell + core unit within the Filaments New Bailey and transform the space into the uber cool independent artisan coffee and deli shop ‘Inner West’. We provided a full service of design and build.
Our team worked hard to provide numerous cost saving options along the way to meet the clients budget.
Scope of works included: 2D layout plans, 3D visuals, M&E, plumbing, bespoke joinery, WC’s, commercial kitchen, LVT flooring, counter, tiling.
Select Interiors Creators & Makers of bespoke interiors for commercial office spaces.
Photography credit: Tom Biddle Photography
more projects
frequently asked questions
The cost of a retail fit out can vary greatly depending on several factors such as the size of the space, the materials used, the location, and the level of customization required. On average, a retail fit out can cost anywhere from £50 to £250 per square foot, although costs can easily run higher for high-end finishes or unique designs. It’s best to get quotes from multiple contractors to get a better understanding of the costs involved.
Signage plays an important role in both office and retail design as it serves several functions:
Wayfinding: Signage helps to guide visitors and customers through an office or retail space, making it easier for them to navigate and find what they are looking for.
Branding: Signage helps to reinforce the brand identity of an office or retail space, creating a consistent look and feel that reflects the business or organisation.
Marketing: Signage can be used to promote products, services, and events, helping to increase sales and generate awareness.
Information: Signage can provide important information to visitors and customers, such as business hours, product information, and safety instructions.
Ambiance: Signage can be used to create a certain atmosphere or ambiance in an office or retail space, helping to set the tone and enhance the overall experience for visitors and customers.
In both office and retail design, signage should be designed and placed strategically to be both functional and aesthetically pleasing. The materials, colours, and graphics used for signage should complement the overall design of the space, and the signs themselves should be easily visible, legible, and understandable. With effective signage, an office or retail space can be transformed into a more functional, user-friendly, and attractive environment that promotes the brand and enhances the customer experience.


