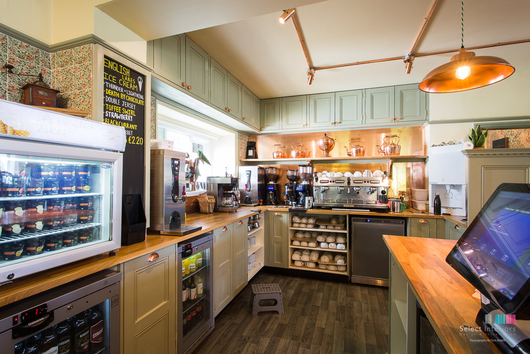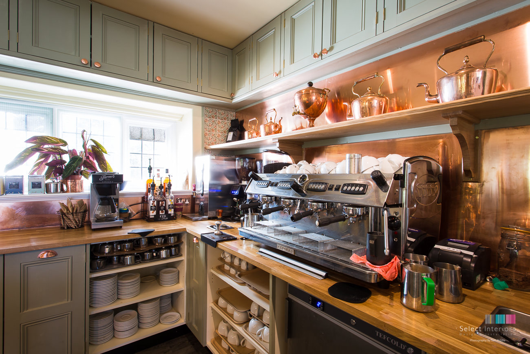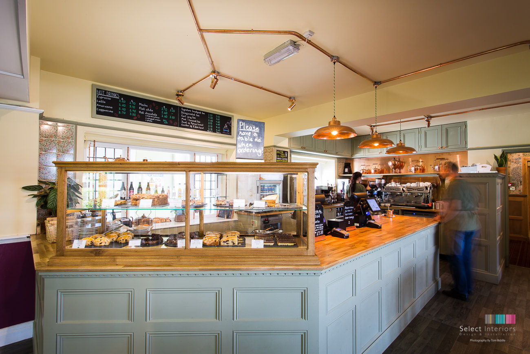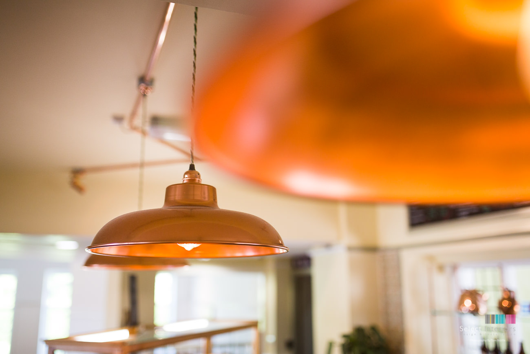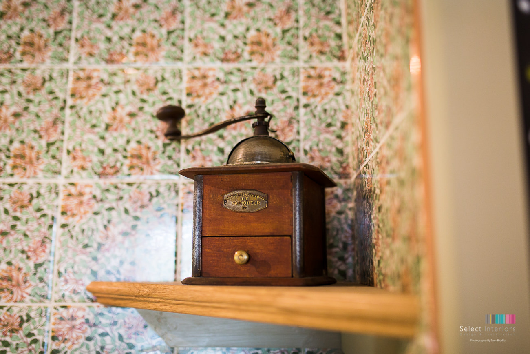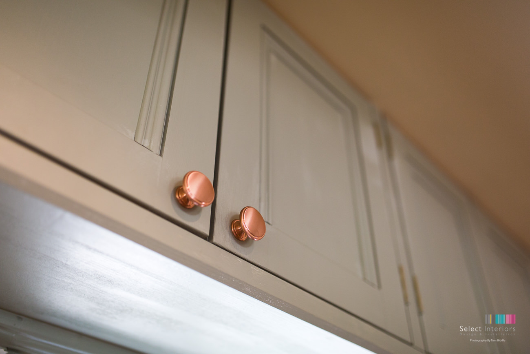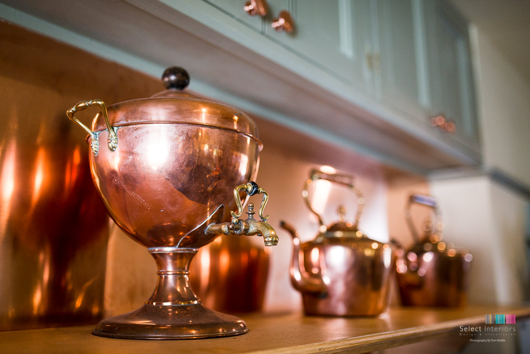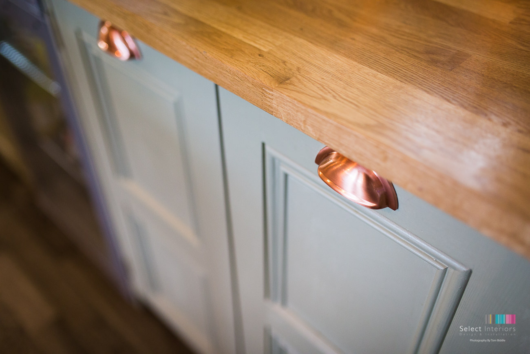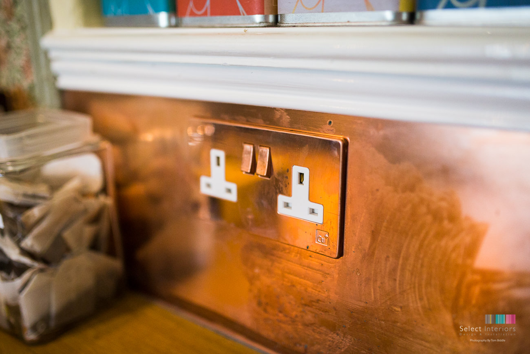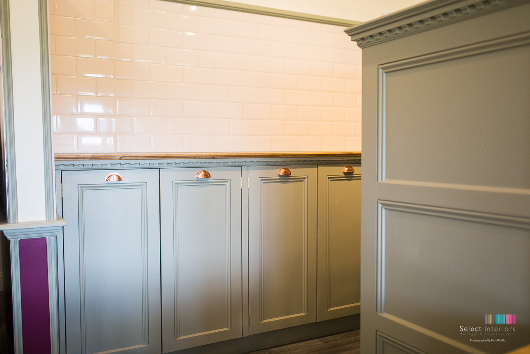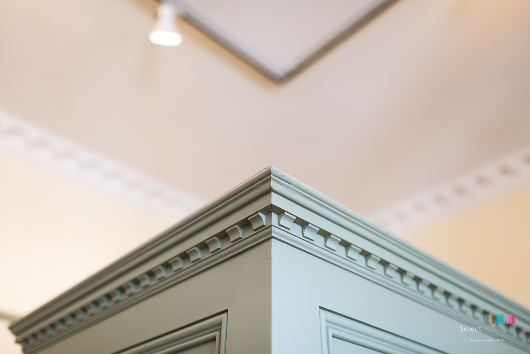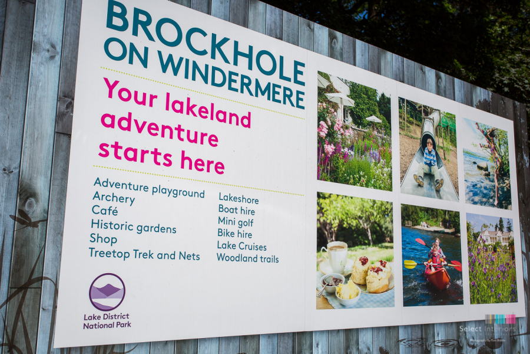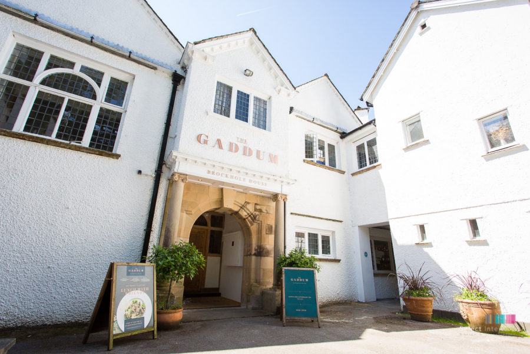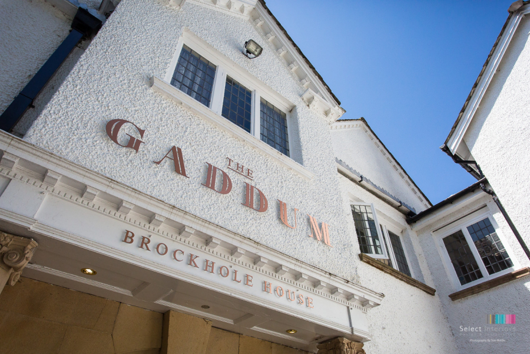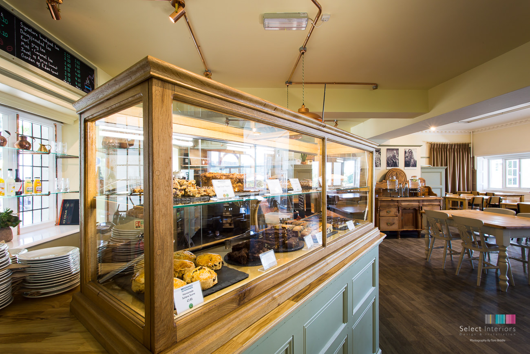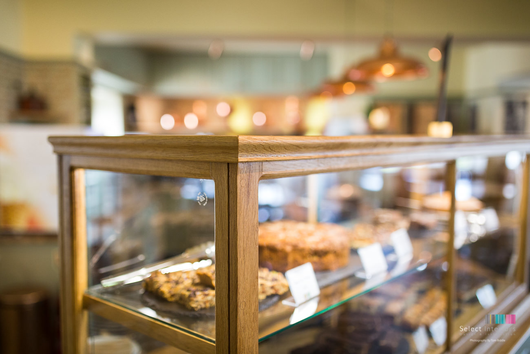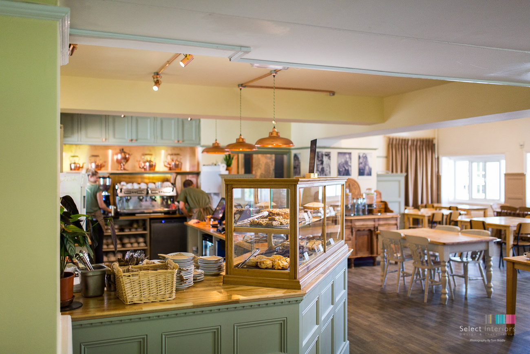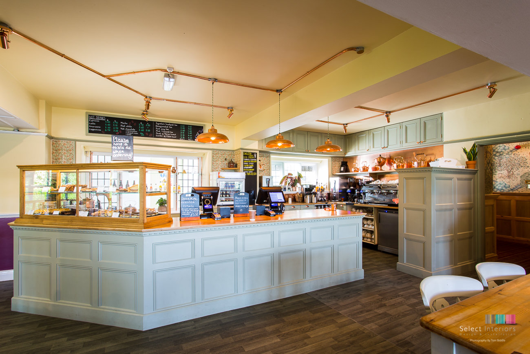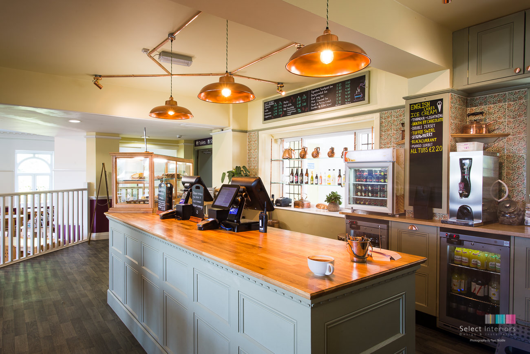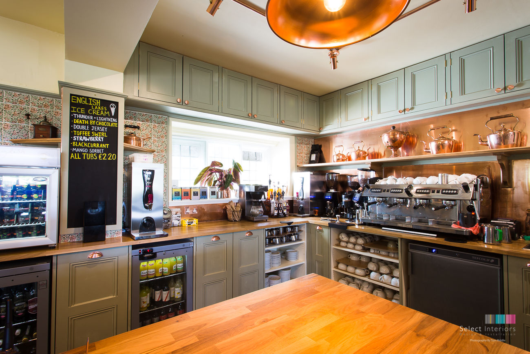Case Study
Brockholes Cafe
Project story
Select Interiors has completed a refurbishment project for the Lake District National Park Authority at its popular Brockhole Café on Windermere. The café, which is part of the Brockhole family activity attraction, overlooks Windermere and can be found in the beautiful arts and crafts property which also houses the visitor centre, shop and indoor play area.
Select worked in conjunction with esteemed designer, Judy Reaves, to complete the sympathetic refurbishment, undertaking a scope of works which included bespoke joinery, electrical and mechanical installation, plumbing, full decoration services, hand painting of furniture and the completion of Royal Minton ceramic tiling, alongside cladding and copper fabrication work.
The fast-track project, awarded on the basis of the team’s extensive experience in the hospitality sector and previous specialist projects undertaken in this field, was completed in ten days in order to cause minimum disruption for staff and visitors.
Select Interiors’ managing director, Carl Brown is delighted that the team had the opportunity to be involved in this project: “It’s an enormous pleasure to be invited to work in an iconic building, on such a high concept design.
“The work involved intense focus as there was an intricate level of detail to be met, which played perfectly to our skillset and enabled us to showcase our expertise. The attraction enjoys a great footfall and it’s nice to know that our work will be enjoyed by so many.”
Judy Reaves, director of Judy Reaves Design, comments on behalf of The Lake District National Park Authority: “Select’s calm presence on site and the team’s craftsmanship and attention to detail was hugely appreciated. The managers and staff are thrilled with the results and expect that customers will be wowed by this new environment in the coming months. This has been a hugely successful – and smoothly run – project. I hope to work with the team again in the future.”.
more projects
frequently asked questions
The stages in a fit-out project typically include:
Planning and Conceptual Design: This stage involves understanding the client’s requirements and creating a conceptual design for the space.
Design Development: In this stage, the conceptual design is refined and detailed design documents are created, including floor plans, elevations, and specifications.
Approvals and Permitting: In this stage, the design is reviewed and approved by relevant authorities and necessary permits are obtained.
Procurement: This stage involves sourcing and purchasing materials and equipment required for the fit-out.
Construction: During this stage, the fit-out work is carried out, including demolition, installation of services, and fitting out of the space.
Commissioning and Handover: This stage involves testing and commissioning of all systems, final cleaning and touch-ups, and handover of the space to the client.
Closeout: This final stage involves documentation and completion of the project, including final inspections, punch lists, and resolution of any outstanding issues.
Note: The stages and scope of a fit-out project may vary depending on the specific requirements and constraints of the project.
Designing for heritage spaces requires a sensitive approach that considers the cultural, historical, and architectural significance of the site. The design should be in harmony with the existing features and should preserve the integrity of the heritage space while also making it functional and accessible to modern audiences. This often involves incorporating contemporary design elements in a subtle manner, avoiding alterations to the original fabric of the building, and using materials that are in keeping with the historic style. Designers may also have to consider specific regulations and guidelines for heritage sites.
Navigation
Sectors
Services
Contact
Select Interiors Ltd
Studio
31a Tib Street
Manchester
M4 1LX

