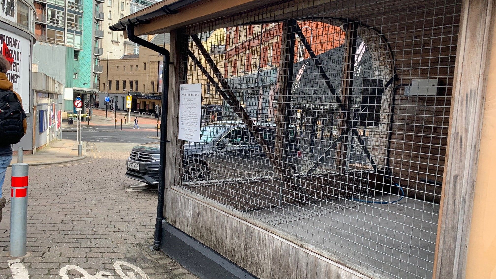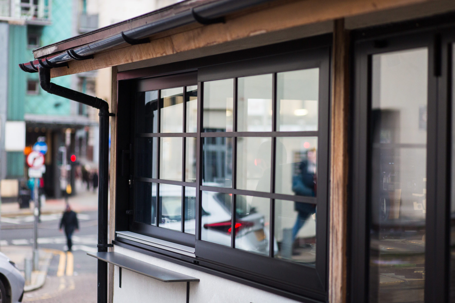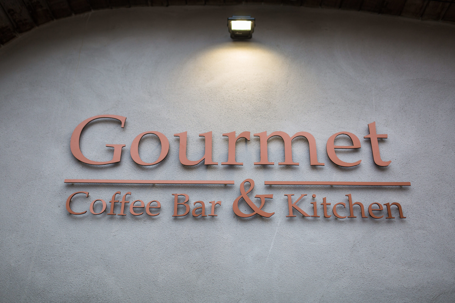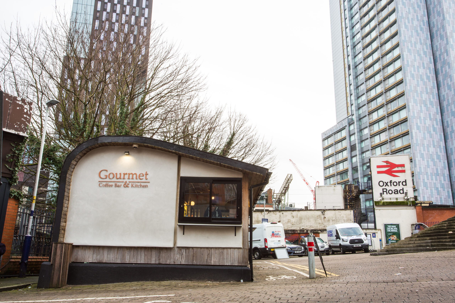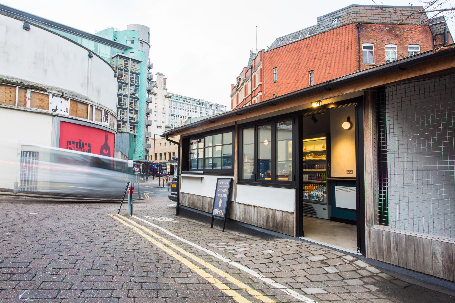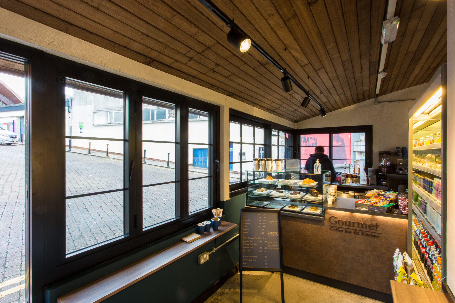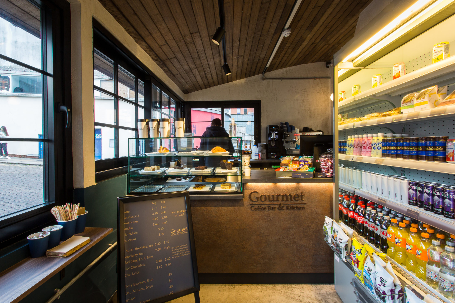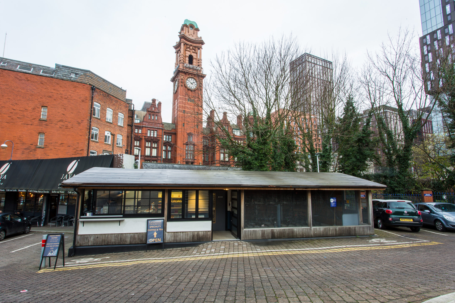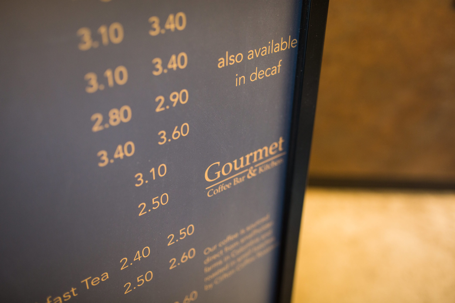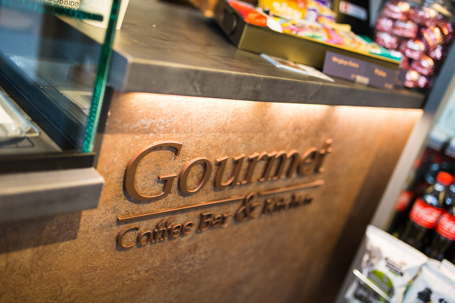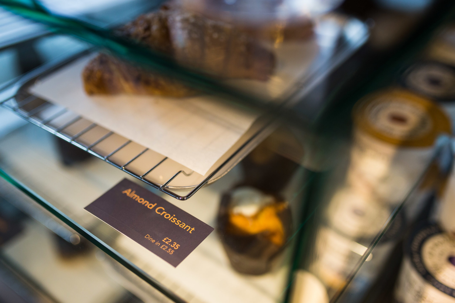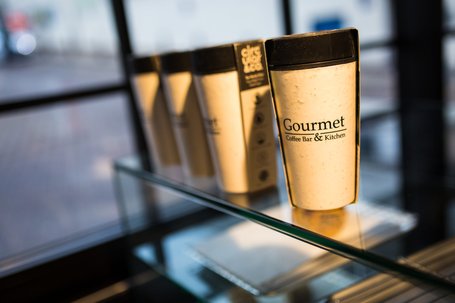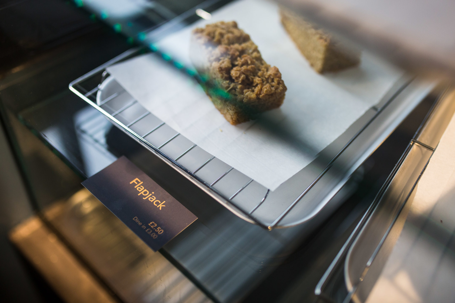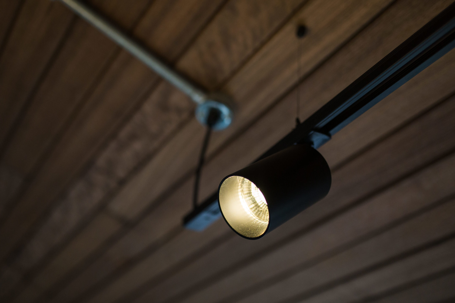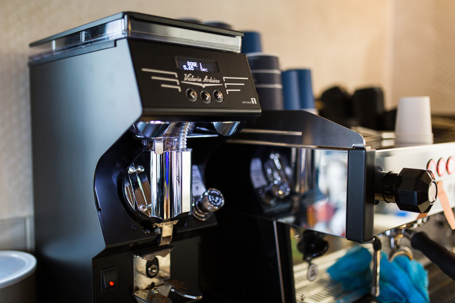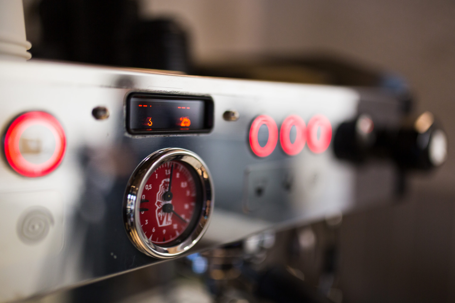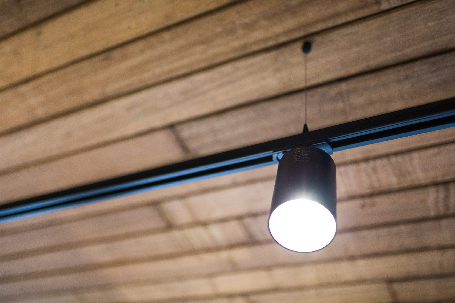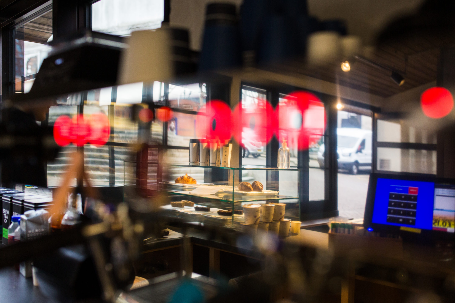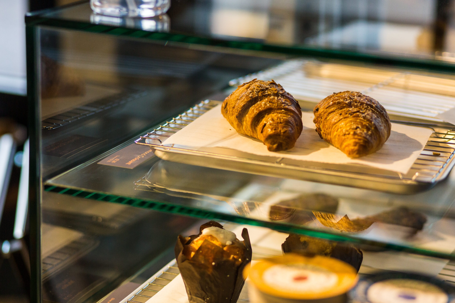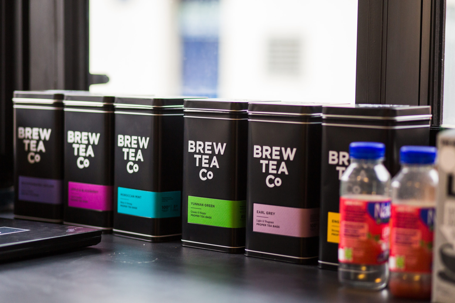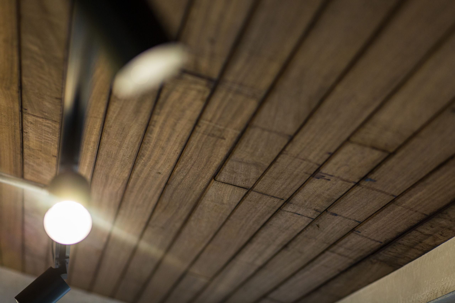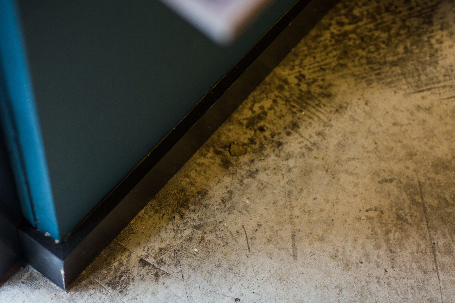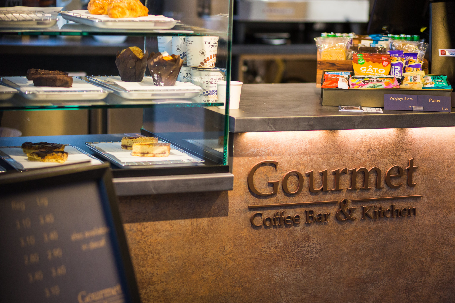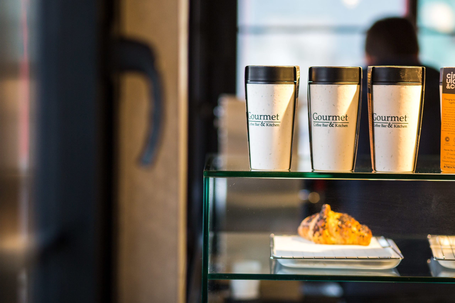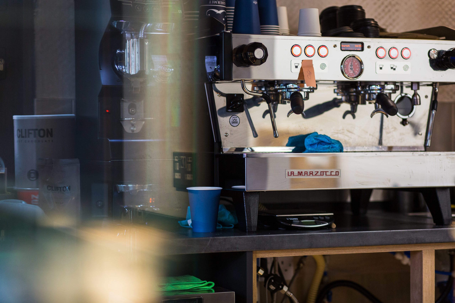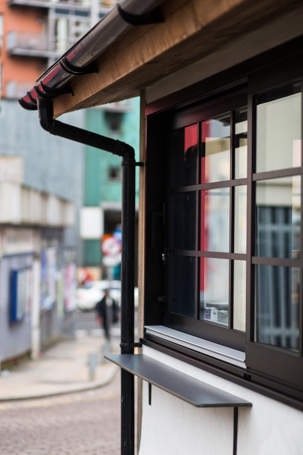Case Study
Gourmet Coffee Oxford Road
Project story
Gourmet Coffee Bar and Kitchen approached Select Interiors with the challenge of a taking a dilapidated bicycle shed and transforming it into a coffee shop. Following the process of research and development our makers insulated and built out the frame, partitions and completely changed the front with bespoke Aluminium retractable windows.
We carried out the install of hygienic finishes to the kitchen area, lighting, specialist plaster finishes, decoration, flooring & bespoke signage.
Select Interiors have also supported Gourmet with brand identity, design, custom signage and continuity through design.
more projects
frequently asked questions
When designing a retail or leisure space, there are several key factors to consider:
Customer Experience: The design should aim to create a positive and memorable experience for customers, taking into account factors such as lighting, layout, and product display.
Brand Identity: The space should reflect the brand’s identity, values, and aesthetics.
Functionality: The design should be functional and efficient, with effective use of space and storage to maximize sales and minimize operational costs.
Accessibility: The space should be accessible for people with disabilities and easy to navigate for all customers.
Technology: The use of technology, such as digital signage, interactive displays, and point-of-sale systems, should be considered to enhance the customer experience and streamline operations.
Safety and Security: The design should consider the safety and security of customers and staff, including the use of security cameras, emergency lighting, and fire prevention systems.
Sustainability: Consideration should be given to the use of environmentally friendly materials and energy-efficient systems to reduce the environmental impact of the space.
Budget: A realistic budget should be established and considered throughout the design process to ensure that the project remains on track and within budget constraints.
It’s important to work with a professional interior designer or architect to ensure all of these factors are taken into account and to create a well-designed, functional, and attractive retail or leisure space.
Typically, the party responsible for paying for a retail fit out is the business owner or tenant who will occupy the space. However, in some cases, the landlord or building owner may provide a tenant improvement allowance or cover the costs of the fit out as part of a lease agreement. It’s important to clarify the terms of who is responsible for the costs before signing a lease agreement or starting the fit out process.
Navigation
Sectors
Services
Contact
Select Interiors Ltd
Studio
31a Tib Street
Manchester
M4 1LX

