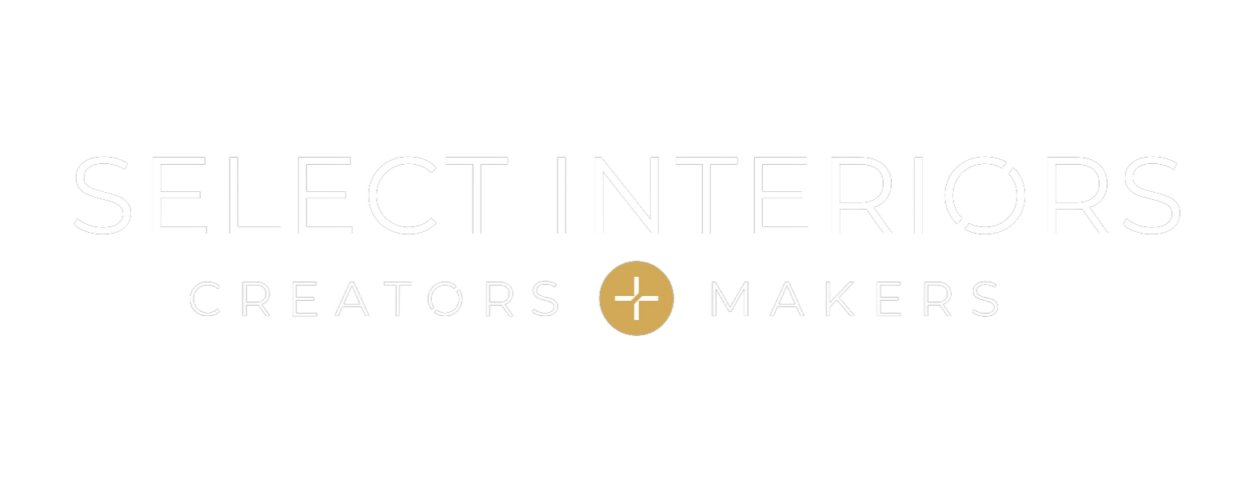Select Interiors


Creators & Makers of inspiring office, hospitality, retail and commercial interiors


Creators & Makers of inspiring office, hospitality, retail and commercial interiors