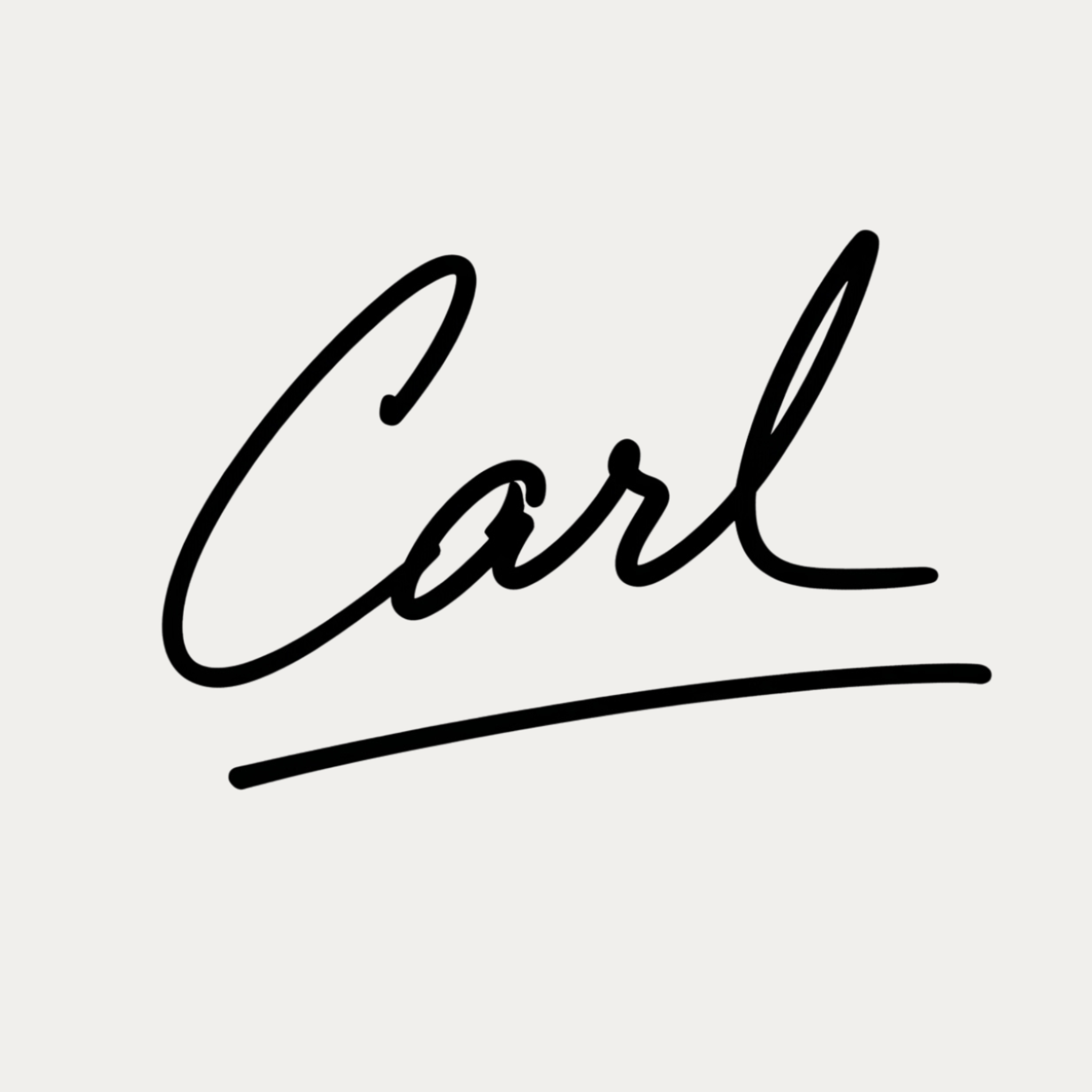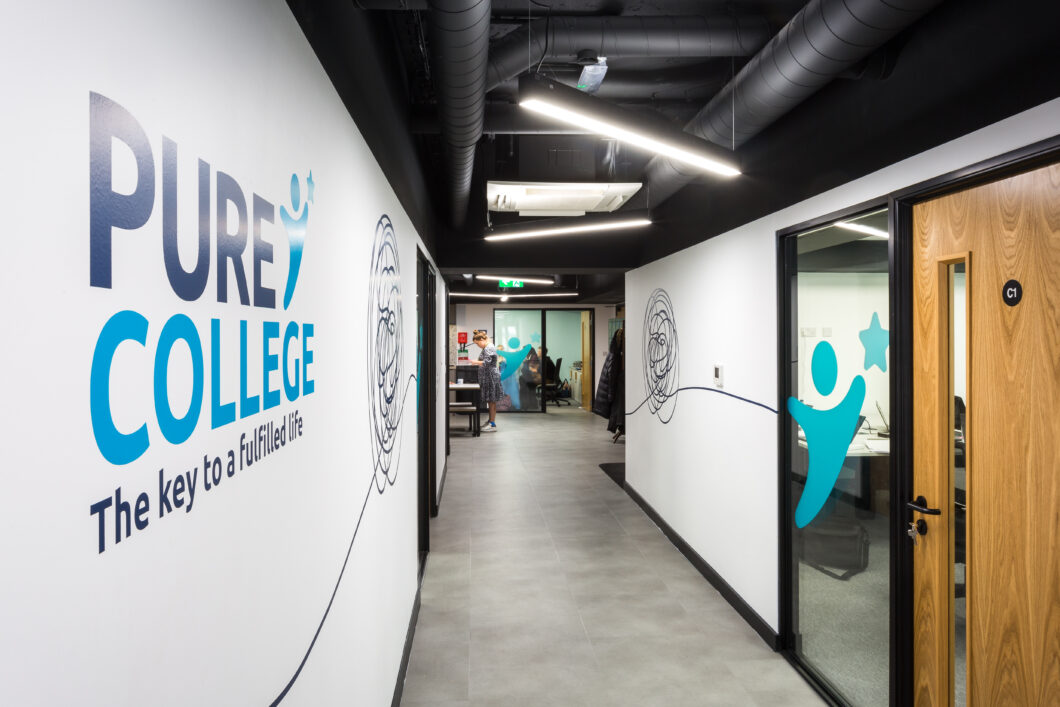Pure College Stockport
We were inspired by the wonderful students and staff at Pure Innovations
Location:
Stockport
Sector:
Education
Date:
July 2023
Pure College Stockport
The reception fit out design by Architects Tim Groom Associates and Youth Studio embodies a profound respect and understanding of the differing relationships between the materials / palette. Aluminium, steel, masonry, brickwork, reclaimed and new Oak, marble, soft wool boucle & woven fabrics. The design prioritised authenticity over embellishment and the Truth of Materials ethos from the Bauhaus movement
Overview
The scheme has many functions and fitting all the requirements into the limited footprint was a challenge. We created 3 classrooms, 1 breakout space and cooking / kitchen area, a lounge, staff room, informal meeting / greet area with banquette seating and an office all within a 2,500 sqft footprint and formal meeting space with Crittall glazing and slim-line sliding screens.
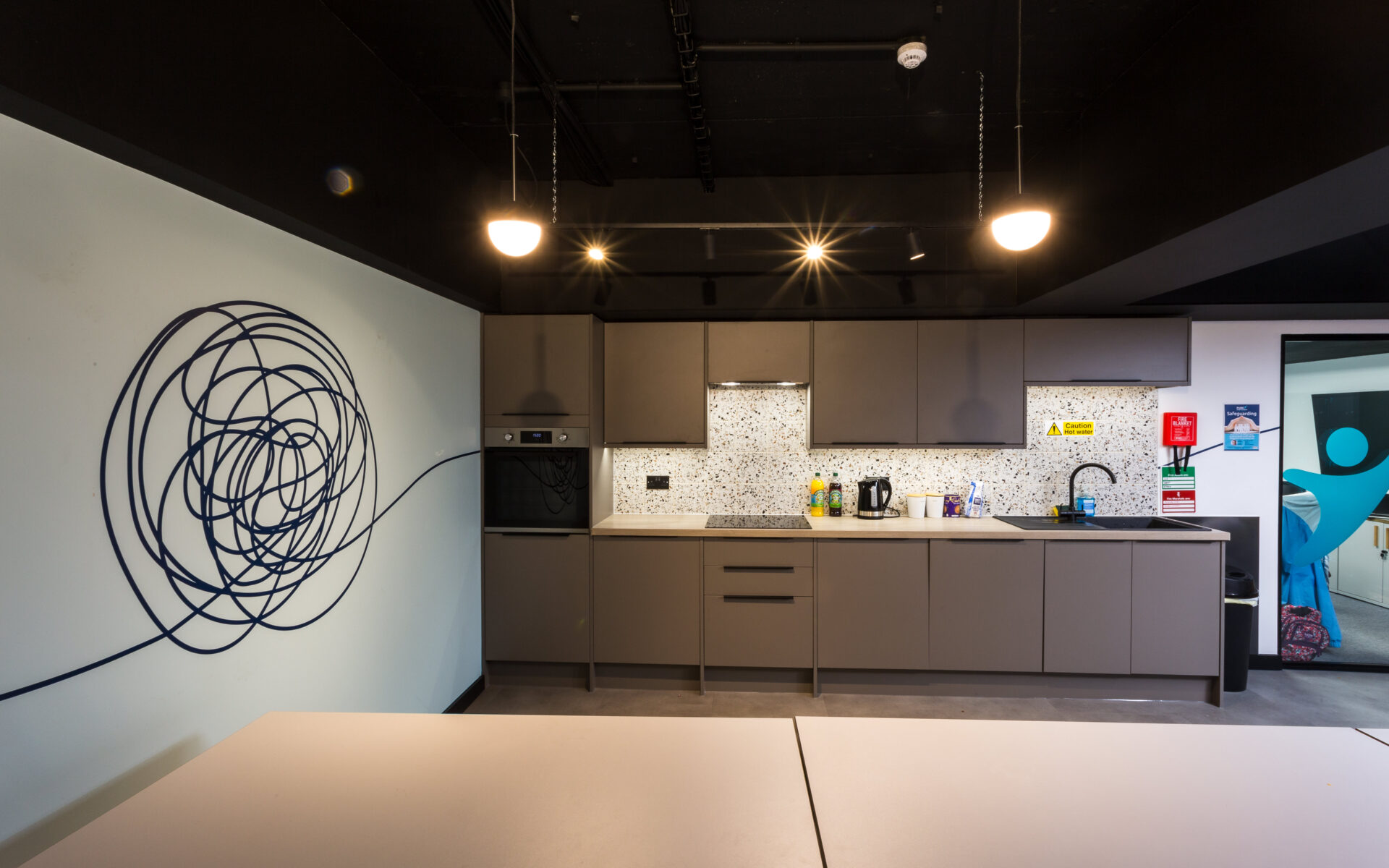
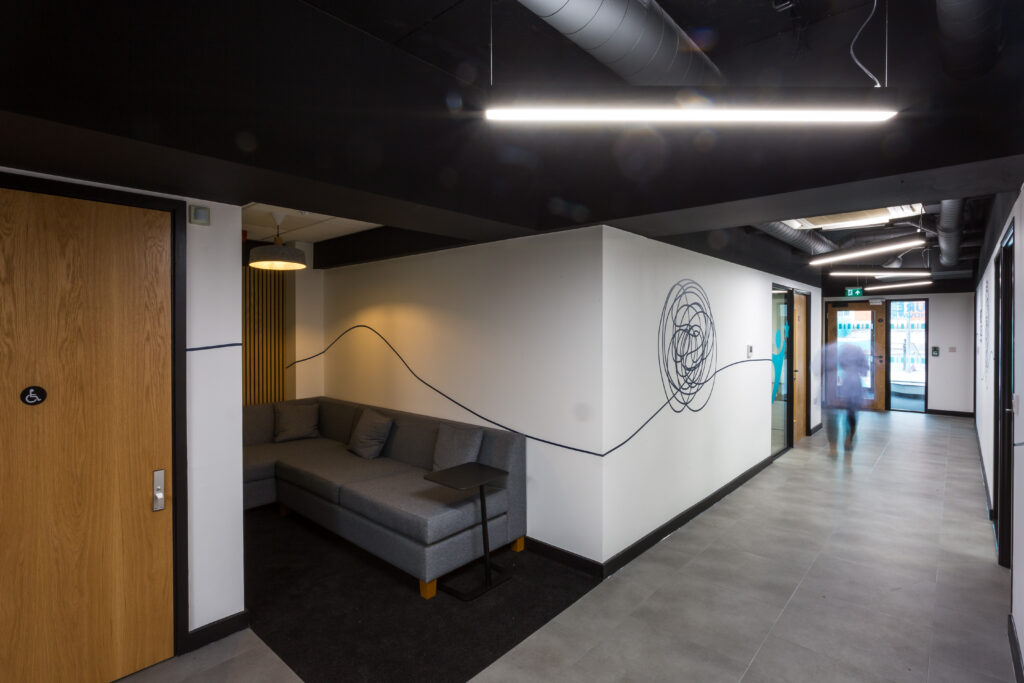
Scope of Works
Full demolition of finishes, ceilings, electrical & mechanical. Strip all existing commercial kitchen and W.C.s. Acoustic partitions, mechanical, electrical, lighting and data. Suspended ceilings, sanitaryware, bespoke cubicles and washroom fit out, ceramic tiling, kitchen, joinery, acoustic and fire rated Aluminium and glass partitions, luxury vinyl / carpet tile flooring and bespoke signage and acoustic cladding Programme 10 weeks, completion & handover
Interior Design
The conversion for serial developer Nigel Rawlings CEO of Rise Homes & Pure College had some pinch point which were overcome drainage did not suit the build – Solution to break out the fire barrier ceilings in the basement and install new complete with fire collars and rodding access & reinstating Fire Barriers. Busy classrooms within a compact footprint noise transfer & disturbance, – Solution to upgrade partitions to 15mm Soundbloc and introduce attenuation into the mechanical system, acoustic glazing, and drop-down acoustic bars with batwing acoustic seals to doors and frames
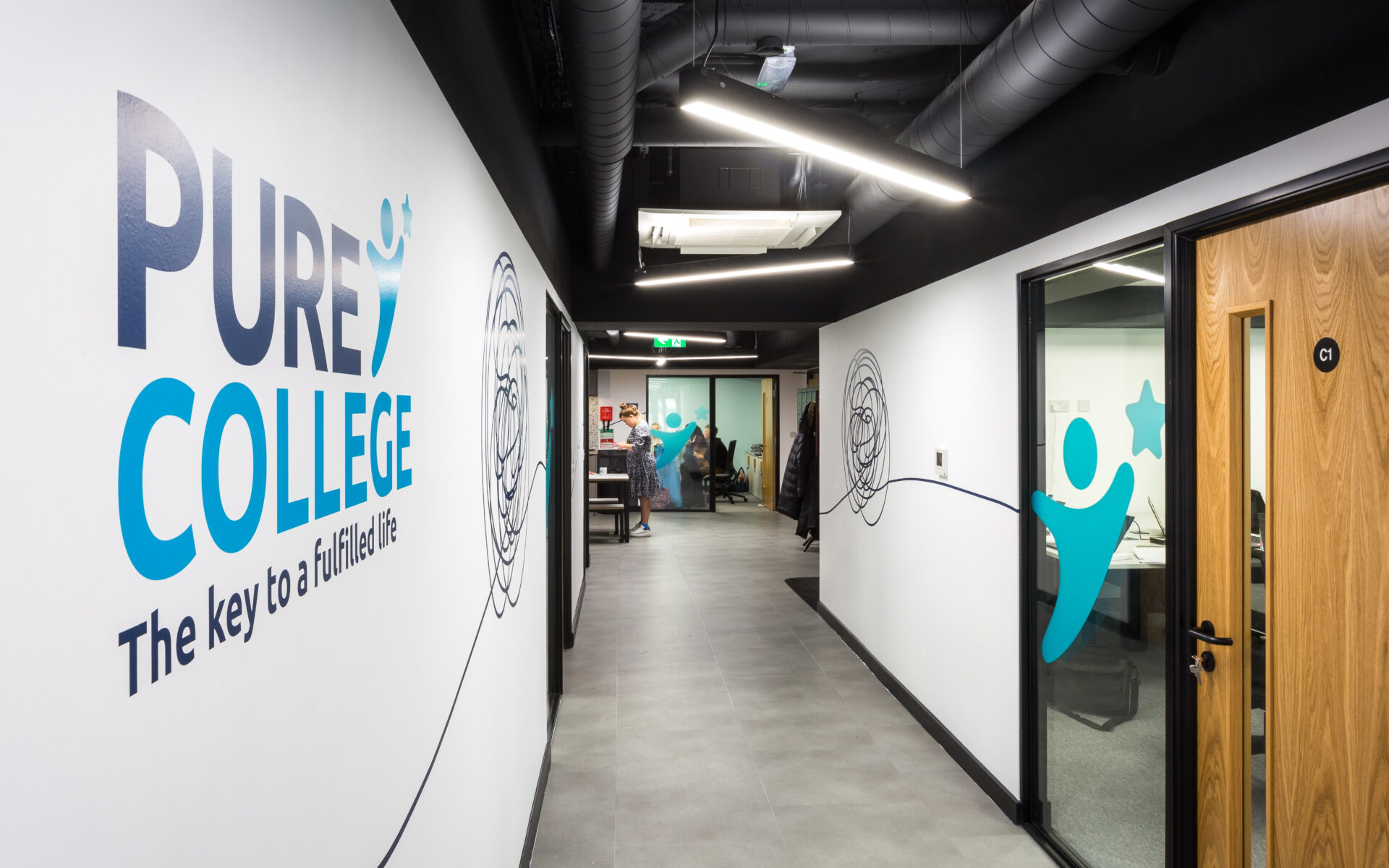
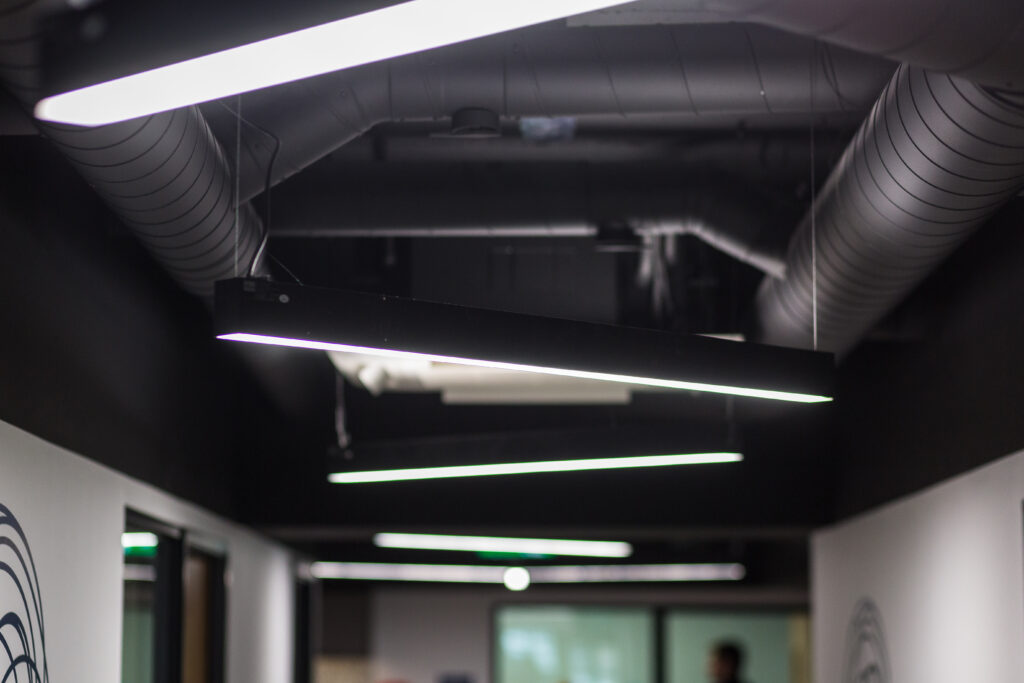
The College Fit Out
We surveyed the site, took a brief off tenant Pure College and the Developer. We then produce 2D cad layouts, meet client & developer and revised as design evolved. We submitted all drawings to building control & managed the process to completion certificate stage
Carl's thoughts
