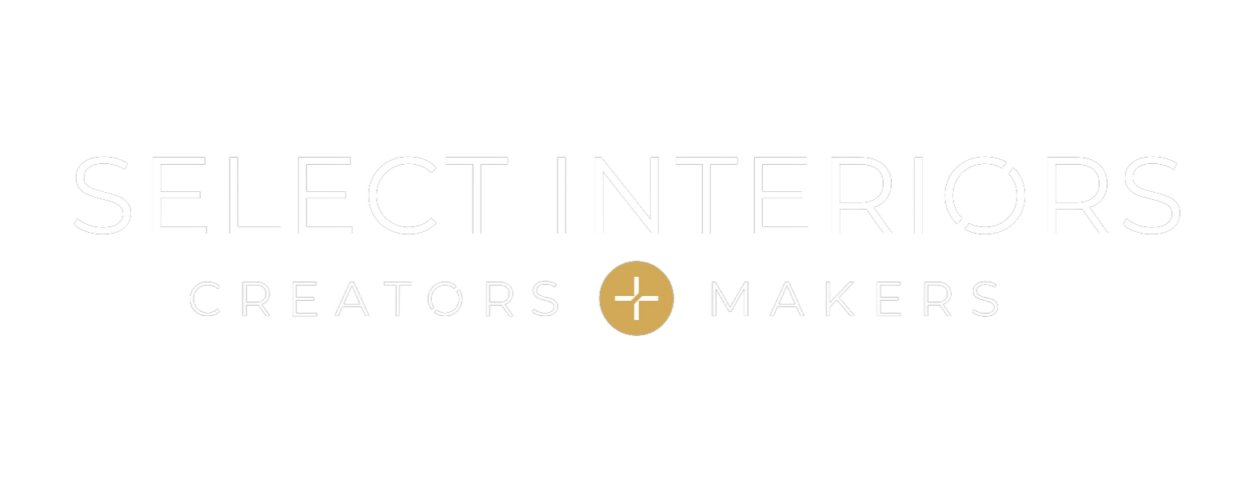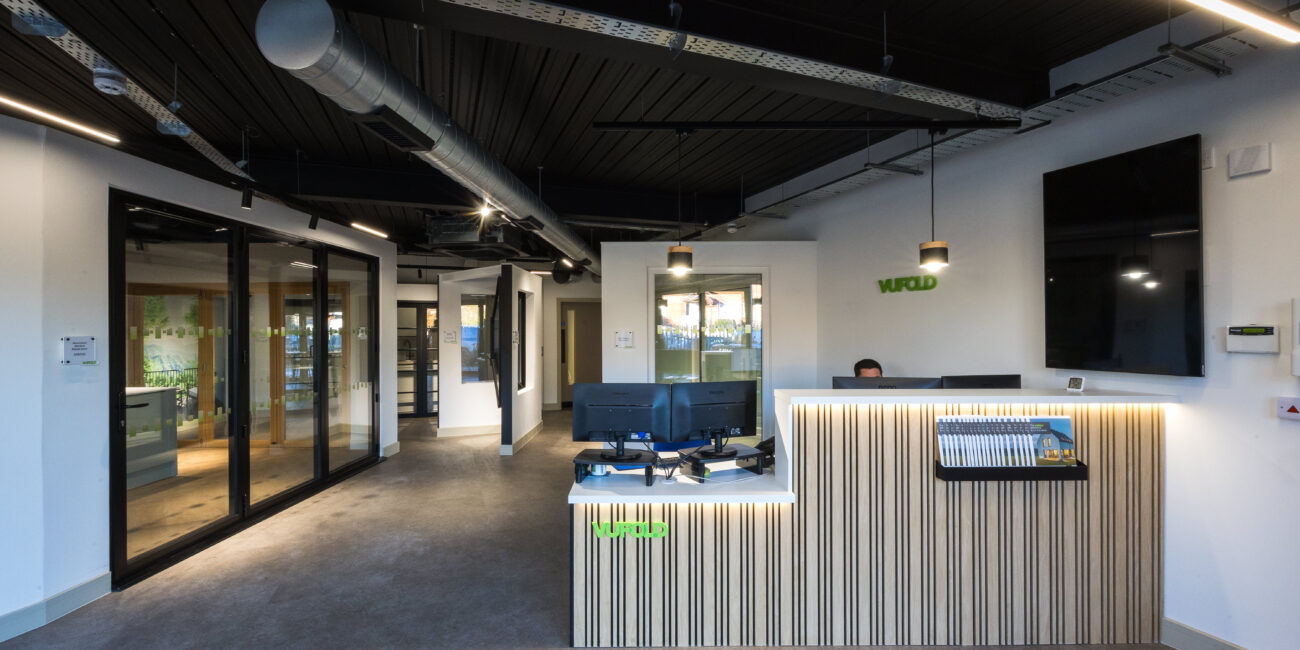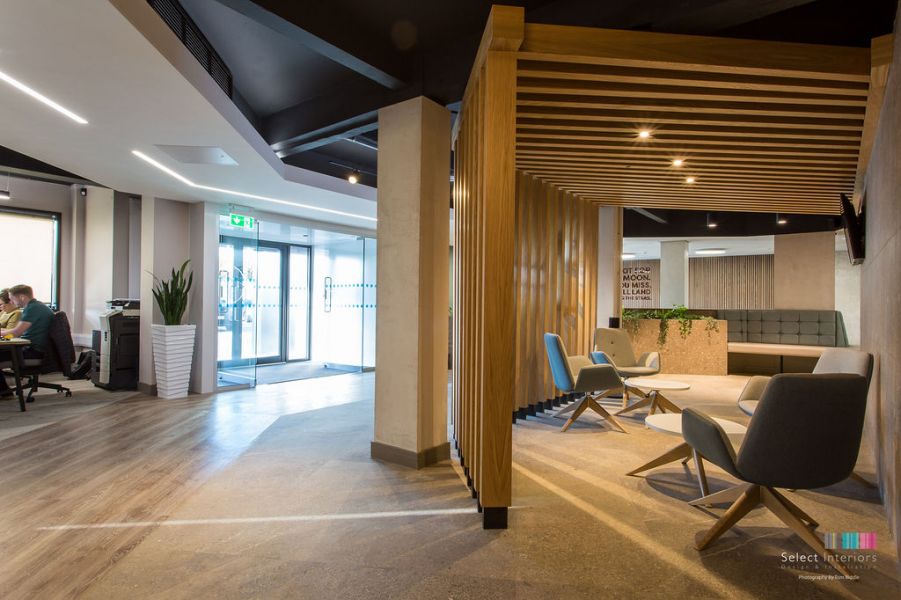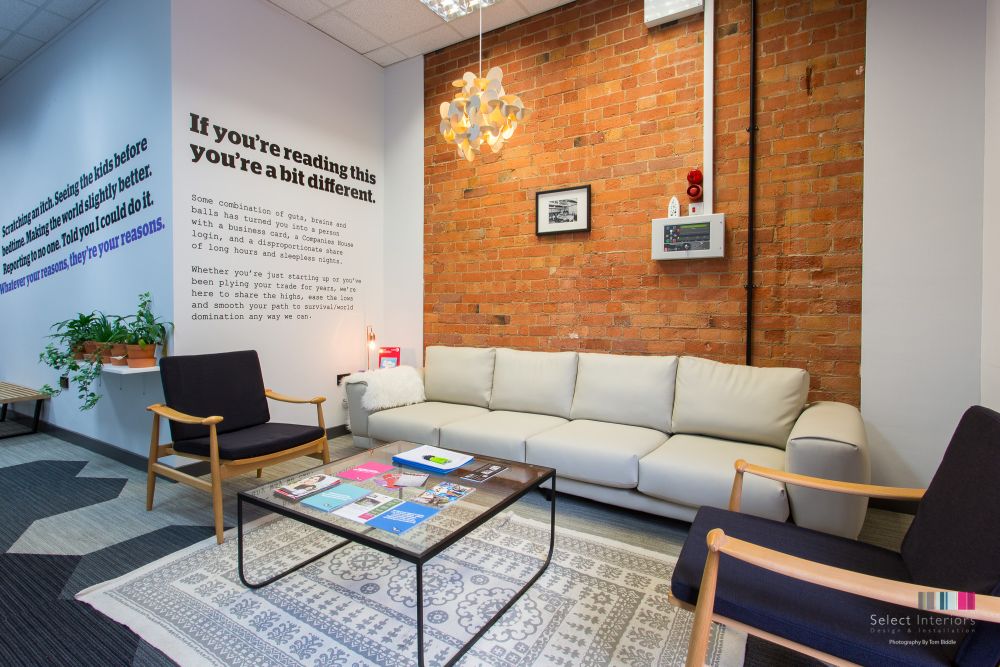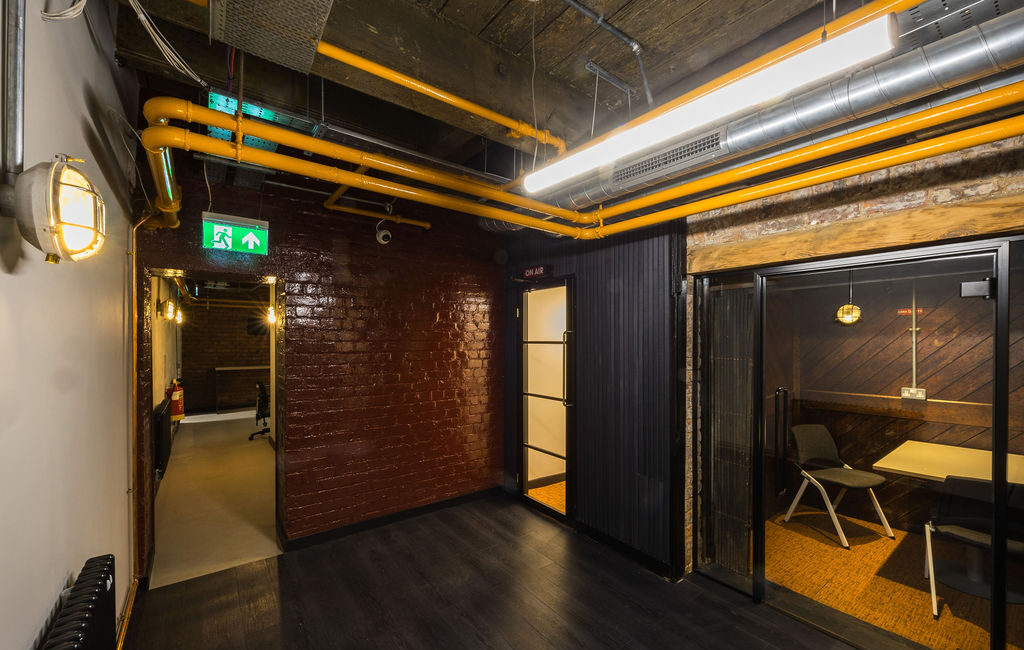Select Interiors


Creators & Makers of inspiring office, hospitality, retail and commercial interiors
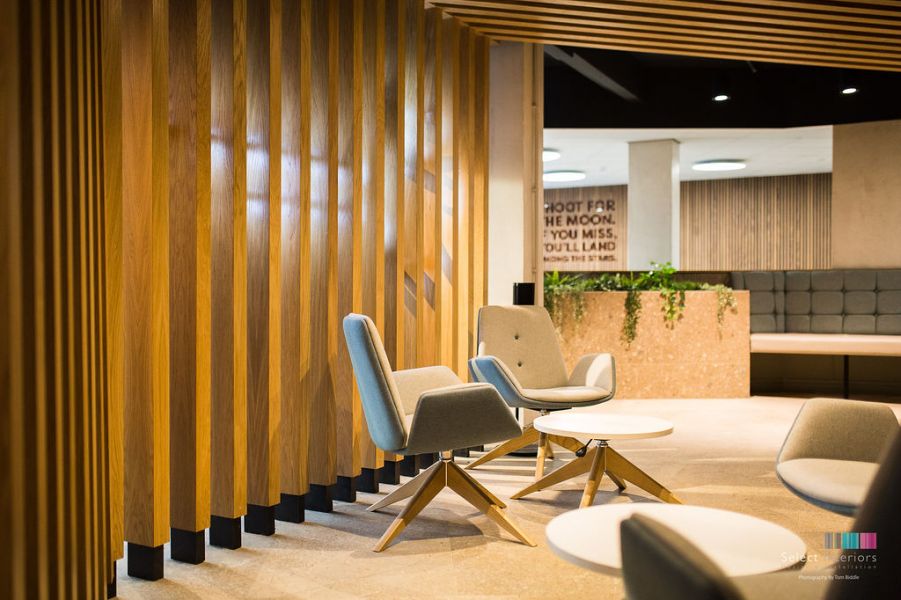
Sectors
Industrial
Industrial Interior Designers
At Select Interiors, we specialise in delivering tailored interior design and fit-out services for the industrial sector across Manchester and the North West. As experienced industrial interior designers, we understand the unique challenges and requirements of industrial spaces, blending practical functionality with smart aesthetics. Whether you’re refurbishing warehouses, factories, or office spaces within industrial buildings, our team provides innovative solutions that enhance workflow, safety, and visual appeal. We combine robust materials and efficient layouts with expert commercial interior design principles to create environments that support your business operations and promote productivity. With a focus on quality craftsmanship and attention to detail, Select Interiors is your trusted industrial interior designers for transforming industrial spaces into high-performing, well-designed work environments tailored to your specific needs.
Industrial Interior Designers
Our design and build approach offers a seamless, simplified way to manage your industrial interior fit-out. A dedicated team of industrial interior designers works collaboratively from project inception to completion, ensuring clear communication every step of the way. This unified method fosters innovative design solutions, helps control costs and risks, and keeps your project on a streamlined timeline. By having all experts under one roof, we deliver efficient, high-quality results that meet your operational needs while reflecting your brand’s identity.
Got a project on your mind?
We'd love to hear from you
Let's Talk
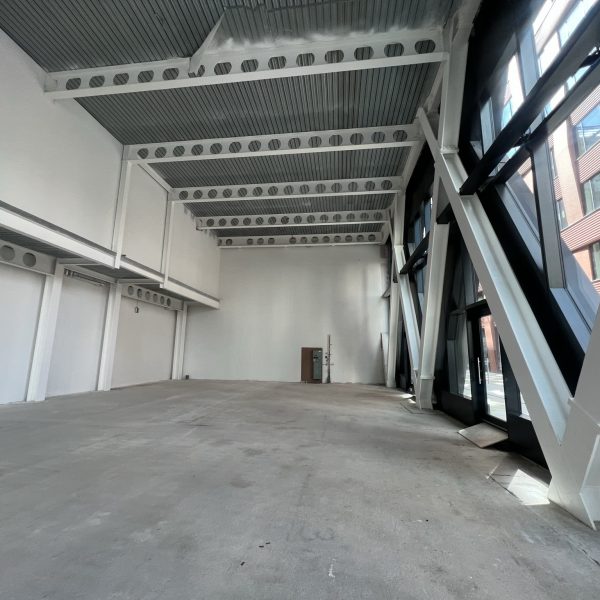
Our Design Philosophy
The philosophy for industrial interior designers here is rooted in balancing robust functionality with smart, innovative aesthetics. As leading industrial interior designers serving Manchester and the North West, we understand that industrial spaces require durable materials, efficient layouts, and compliance with safety standards — all while reflecting your brand’s identity. Our approach integrates practical commercial interior design principles to create work environments that enhance productivity and foster a positive atmosphere. We focus on maximising space utilisation, optimising workflow, and incorporating bespoke solutions tailored to the unique demands of industrial settings. Whether refurbishing warehouses, factory offices, or distribution centres, our industrial interior designers collaborate closely with clients to deliver spaces that are not only functional but also visually impactful and welcoming. With a strong commitment to quality craftsmanship and innovative design, Select Interiors is proud to be a trusted partner for industrial projects throughout Manchester and the North West.
Industrial Interior Designers
Whether you are looking for a ‘refresh’ or a complete design, build or refurbishment of your commercial building or interior. We can create 2D & 3D models and drawings for building and listed building consents. We also offer a trade service and can tender off your Architect or Designer’s drawings.
Services include demolition, structural work, building services, brickwork, block-work, partitioning, plastering & plaster finishes, mechanical & electrical, joinery, decoration, and floor-coverings.
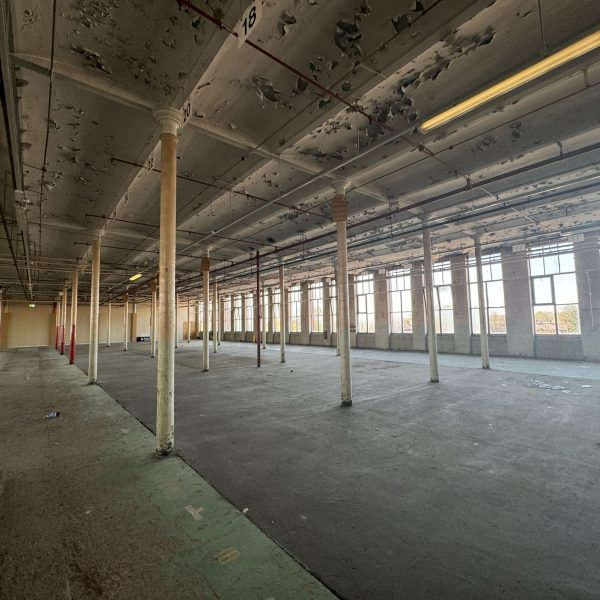
Our Process
The stages in a fit-out project typically include;
Planning + Conceptual Design
This stage involves understanding the client's requirements and creating a conceptual design for the space
Design Development
In this stage, the conceptual design is refined and detailed design documents are created, including floor plans, elevations, and specifications
Approvals and Permitting
The design is reviewed and approved by relevant authorities and necessary permits are obtained
Construction
The fit-out work is carried out, including demolition, installation of services, and fitting out of the space
Commissioning and Handover
This stage involves testing and commissioning of all systems, final cleaning and touch-ups, and handover of the space to the client
The Mailbox, Stockport
View Project Details
Our Services
We offer you simplified approach to the management of your office design + fit-out project. It means we're responsible for both the design + the construction of your project.
The management and coordination of the entire commercial construction and installation process
The development of conceptual and detailed plans for interior spatial layout and aesthetic direction
The design and installation of essential building systems including electrical, plumbing, air conditioning and heating.
The application of brand identity through environmental signage, wayfinding, and interior graphics
Assessing the viability of a proposed project by considering factors such as site conditions, zoning regulations.
The analysis of organisational needs and workflows to inform spatial planning and design strategies
Frequently Asked Questions
What do a industrial interior designers handle?
Industrial interior designers are responsible for overseeing and coordinating all aspects of a commercial interior fit out project. This typically includes:
Design and planning: working with the client to develop a design concept and layout for the space that meets their needs and requirements.
Project management: managing the fit out project from start to finish, including coordinating with other trades and suppliers, scheduling work, and ensuring that the project stays on track and within budget.
Construction: overseeing the actual building and installation of the fit out, including walls, flooring, electrical, plumbing, and HVAC systems.
Installation of fixtures and fittings: installing and fitting out fixtures such as lighting, shelving, display units, and counters.
Finishing work: completing all final touches, including painting, flooring, and other decorative elements.
The commercial fit out contractor is responsible for ensuring that all work is completed to the highest standards and meets all relevant building codes and regulations. They are also responsible for ensuring that the fit out is completed on time and within budget.
How do you design differently for industrial spaces?
Designing for commercial spaces is different from designing for residential spaces as it has different requirements and considerations. Some key factors that affect the design of commercial spaces include:
Functionality: The design of a commercial space must prioritise functionality, taking into account the type of business being run and the specific needs of the occupants.
Branding: Commercial spaces often need to reflect the brand image and values of the business. This may involve incorporating specific colours, materials, and branding elements into the design.
Traffic flow: The design of a commercial space must consider the flow of customers, employees, and goods, and ensure that it is easy to navigate and use.
Durability: Commercial spaces need to be built to withstand heavy use, so the design must incorporate durable materials and finishes that can withstand wear and tear.
Flexibility: Commercial spaces often change over time, so the design must be flexible enough to accommodate changes and additions.
Safety and accessibility: The design must comply with all relevant safety and accessibility regulations, ensuring that the space is safe and accessible for all users.
Sustainability: Many businesses are looking to reduce their environmental impact, so sustainable design practices, such as energy-efficient lighting and HVAC systems, may be incorporated into the design.
Commercial space design is a complex process that requires a deep understanding of the client’s needs, the industry they operate in, and the specific requirements of the space. It’s important to work with experienced commercial fit out contractors who can help guide you through the process and ensure that your commercial space meets all your requirements.
How much do industrial interior designers cost?
The cost of a commercial fit-out can vary greatly depending on several factors such as the size of the space, the materials being used, the location, and the level of customization required. On average, a commercial fit-out can cost anywhere from £50 to £250 per square foot, but can easily exceed £500 per square foot for high-end projects. It’s best to consult with a contractor or interior designer to get a more accurate estimate based on your specific needs and budget.
What are the stages in an industrial interior design project?
Typically, a commercial interior design project involves the following stages:
Initial Consultation: This involves meeting with the client to understand their design vision, requirements, and budget.
Space Planning: This involves creating a layout for the space that optimises function, flow, and efficiency.
Design Concept Development: This involves creating a design concept based on the client’s requirements and the space planning analysis.
Documentation and Approvals: This involves creating detailed drawings and specifications for the project, which are then reviewed and approved by the client and any necessary parties.
Procurement: This involves sourcing and purchasing materials, fixtures, and equipment needed for the project.
Construction and Installation: This involves physically carrying out the design and building the space, including the installation of walls, floors, ceilings, lighting, and furniture.
Project Completion and Handover: This involves finalising the project and delivering the space to the client, along with any necessary training and documentation.
Note: The exact stages and their duration may vary depending on the complexity of the project and the design process followed by the design team.
