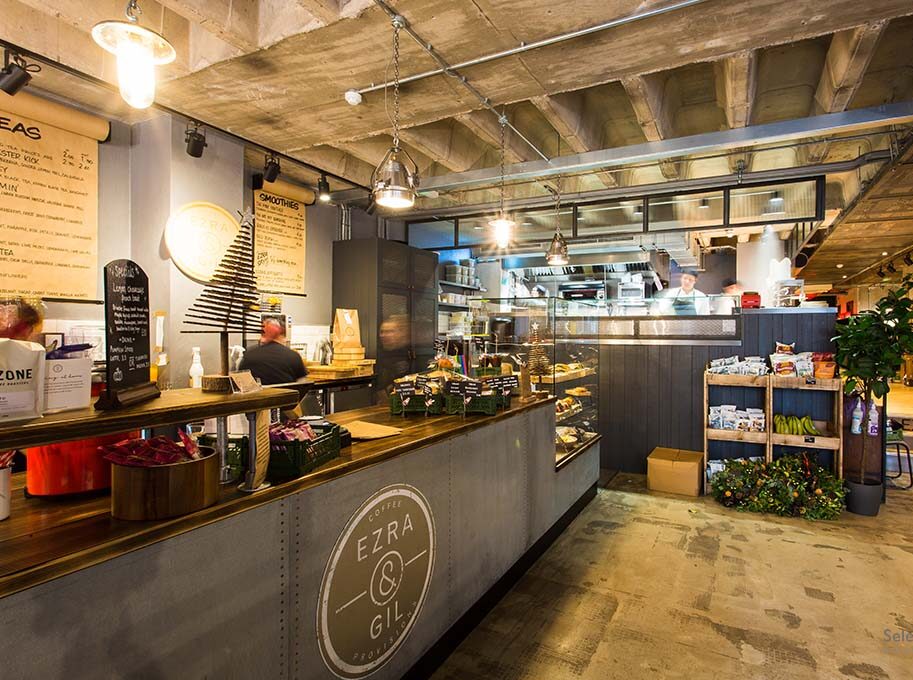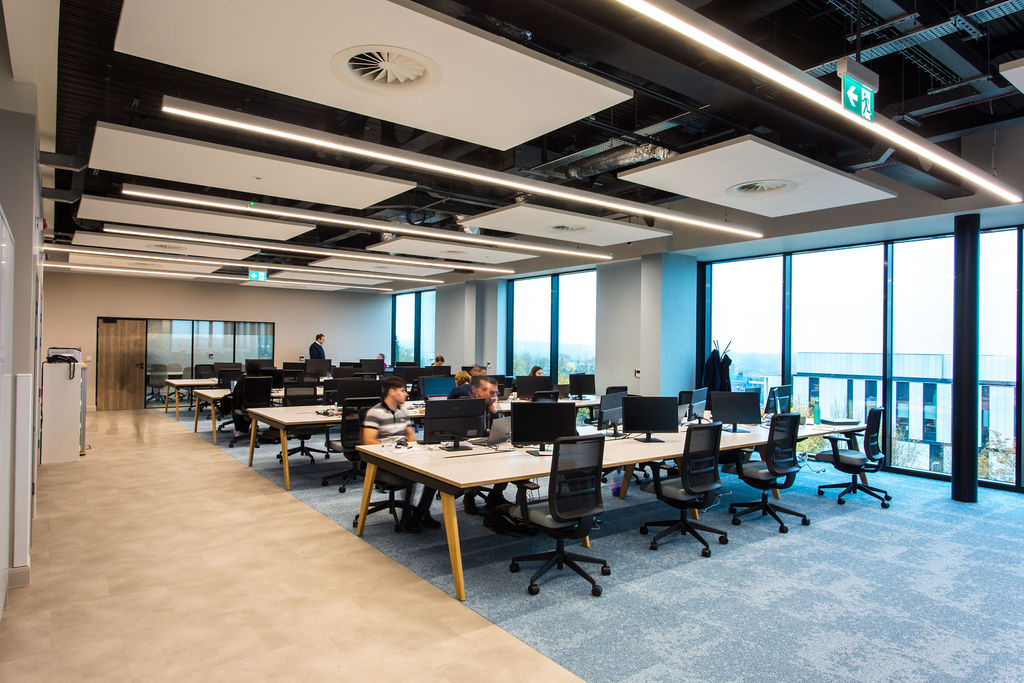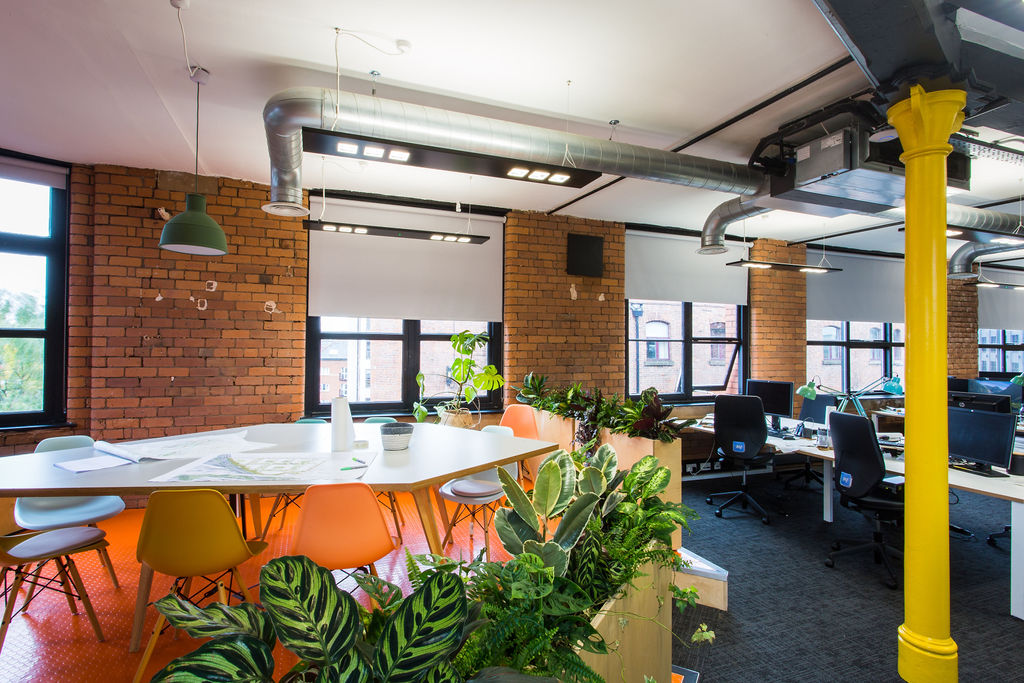Where do you get ideas & communicate my brief clearly for re-designing my retail shop?
You can be inspired by looking through our portfolio & projects page and noting projects or the elements you find inspiring to give our designers a barometer of your requirements & likes. Or we can share our 34 years’ experience and expertise to create a bespoke shop fit out by listening, working closely with you and taking you through the process step by step. We will produce plan layouts, elevations, mood boards, 3D models & walkthrough videos to illustrate & realise your vision.
How much does a shop fit out cost?
Retail & shop design & fit out projects are all individual & bespoke to each client and space / area so it’s quite difficult to give a typical cost. Considerations include whether the building is Listed, and or how accessible it is for deliveries and working hours allowed as there are restrictions if your unit is within a shopping centre
These changes in cost occur due to the time, nature of the changes, materials used and the sub-consultants involvement in the project.
What are the typical stages of a shop fit out?
Although each project is unique, a retail fit out will generally involve these 10 stages:
- Taking your brief, producing a transcript & submitting survey images, notes, and our understanding of your requirements to then agree the Scope of Works
- The design process: – Design, producing plan layouts, elevations, mood boards and 3D model to illustrate & then realise your vision
- Schedule of works and budget cost options, typically we produce 3 options a Gold, Silver & Bronze or a schedule with wish list options
- Clarification of all compliance aspects / submissions to Building Control, Landlord’s approval / Planning
- Pre-contract agreement & terms
- Project timeline / programming
- Project delivery and management to completion
- Post occupancy and project evaluation
- Sign offs Building Control, production of Operational & Maintenance Manuals
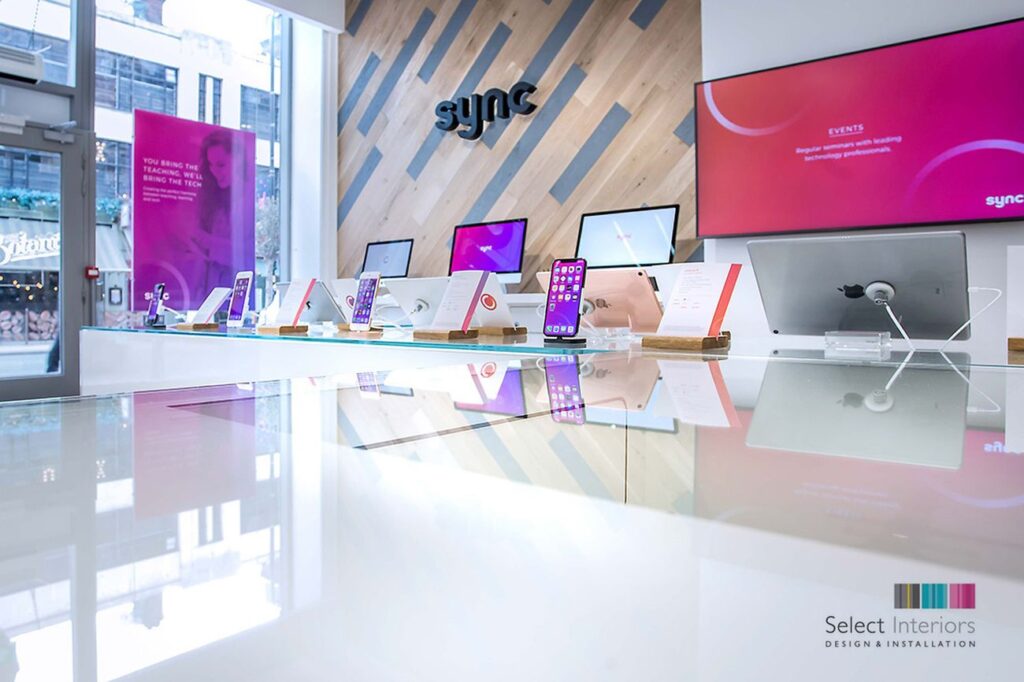
How do you plan for a retail / shop fit out?
It is possible to plan & manage your refurbishment yourself though in most cases companies choose to work with an office interiors company or architect that will take on the project management role for the entire fit out process. This will include liaising with other specialists, consultants & sub-contractors, for example Structural, Mechanical & Electrical Engineers. We have an in-house mechanical & electrical team which also includes lighting designers. We have accounts with all major suppliers of shopfitting displays, slatwall panelling and our own workshop for bespoke solutions. We provide a 1 stop shop turnkey service for delivering your shop fit / refurbishment project.
For managing yourself we recommend that you employ an interior designer / space planner. To then employ a mechanical & electrical consultant or company to design and tender for the project. If you employ a consultant, you will have an independent specification you can send out to three electrical & mechanical companies for best costs. Analysis of tenders can be complicated if you are not conversant with trade terms and it’s not necessarily the cheapest that is the best. You could employ a quantity surveyor to prepare the scope and tenders. With the designer / architect, M&E consultant, quantity surveyor you are adding layers of cost that in some cases are all included in the services of a reputable Interiors fit out company.
At Select Interiors Ltd we provide our clients with a schedule of the work included in the fit out and a plan for how the works will affect your company day-to-day. We have a client log in for progress updates and images posted weekly. You can easily access drawings, programme and details of any variations that have arisen and real-time impact on total spend.
What Building Regulations approval is required for a shop fit-out?
Alterations to a building may require building regulations approval to ensure compliance. A competent retail design and fit out company like Select Interiors Ltd
Select Interiors will take care of this aspect for you and can submit plans and manage visits by Building Inspector to sign off & certification on your behalf.
What are the electrical requirements you shop fit out?
This will depend on the scope of an individual project but most projects will include some alterations / additions to M&E (mechanical and electric) services. These services include air conditioning, ventilation, lighting, heating and power in general. As part of the service from Select Interiors Ltd, we ensure compliance in this regards by working with Part P qualified electricians to ensure electrical contractors are competent and qualified. Our Mechanical Engineer can design systems to ensure that your unit is heated, cooled and ventilated for comfort and to comply with Building Regulations
Who will be responsible for the interior design your shop fit?
Your shopfitter, architect or independent designer will be able to design the plan layout and specify the finishing touches to your fit out for you. Our in-house designer (or your Architect / Independent Designer) will work with you the client to design a scheme that will help reflect your company’s brand, improve the journey for your customers , be well lit, ventilated, highly functional and beautifully designed shop that attracts customers and be future-proof so it can grow with your business.
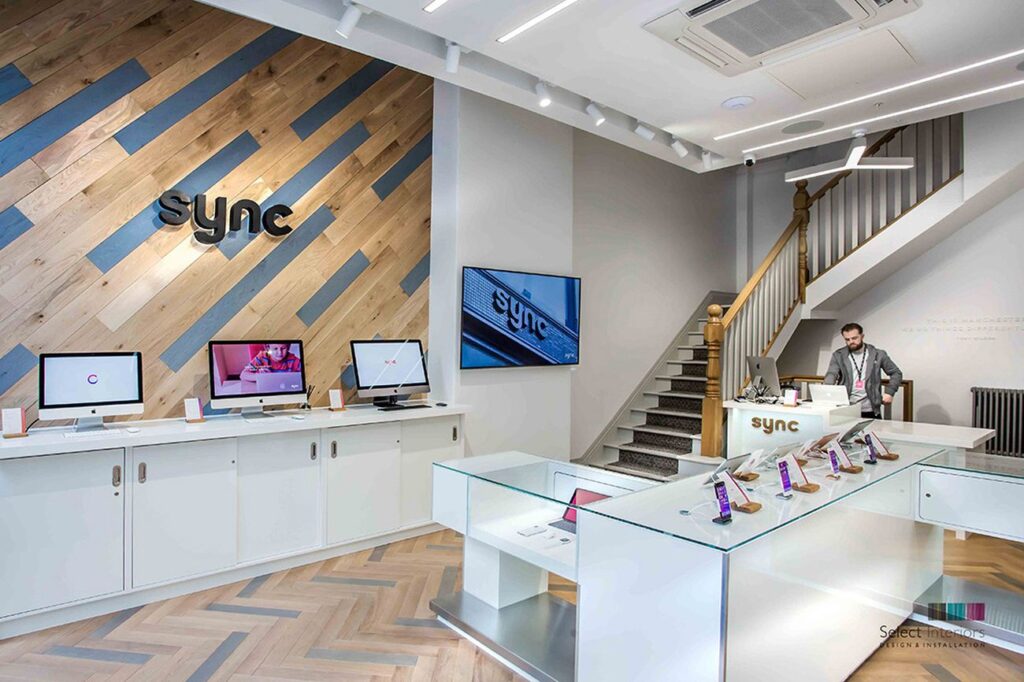
What are the pros & cons for employing an Architect to Design my retail outlet / shop as opposed to an Interior Designer or Contractor Design?
Architect or Independent Designer: When you choose an Architect / independent Designer, you discuss the design & brief, then concept drawings are produced. Then the scheme develops to tender issue drawings which go to usually 3 or 4 approved contractors to tender. often the designs are then revised until the price is within budget, including a contingency. Select Interiors do fit outs of other design and architects practices and would welcome any opportunity to work with a new practice.
Design and Build: You consult a Design and Fit Out contractor (hopefully Select Interiors Ltd), discuss the aims of your project and we quote one overall estimate for the design and fit out works. The design will be the job of our ‘in-house’ designers which saves time and potentially costs.
As a general rule of thumb we recommend any project with a value of over £400,000.00 would go to an Architect though we are able to help with any value up to £500,000.00
Do I need Landlord consent for a shop fit out?
Invariably the answer would be yes. The vast majority of Commercial leases contain covenants that restrict what the tenant can do. If you are a tenant wishing to carry out a re-design & refurbishment of your shop / retail outlet, you should be to check what the lease allows and prohibits.
- A qualified covenant means improvements can only be carried out with the landlord’s consent. But with this covenant comes a proviso from the Landlord and Tenant Act 1927that states such consent cannot be unreasonably withheld.
- An absolute covenant against alterations prevents the tenant from making any improvements to the property. Absolute covenants against structural or external alterations are common in commercial leases, but there is usually more flexibility around internal or cosmetic changes
- The majority of commercial leases contain restrictions around applying for and implementing planning permission, so this needs to be considered if any planned alterations to the office would require permission. Although a fit out is unlikely to fall into this category, it’s important to check when negotiating the lease and when applying for the landlord’s consent.
How much display space can I fit in my Shop?
This of course depends on the size / footprint of the space. The easiest answer is to employ an office design & fit out company or an Architect to space plan for you. There is a myriad of options from off the shelf slatwall available in any colour / veneer and metallic finishes. These panels generally they come in 1200 x 2400, 1200 x 2.800, 1200 x 3000. Our workshop can produce bespoke shelving options and we can ‘hack’ off the shelf units to include bespoke branding which we do in-house
What is the minimum circulation space required between displays / racks?
As a general rule of thumb, you should allow approx. 1800mm, the minimum should be no less than 1400mm for circulation and to conform to regulations
Why does shop / retail design matter?
The retail industry is packed with competitors, ideally you need to stand out to attract a high volume of customers
Because it pays to invest in good design by providing inspiring, well designed shop interior. Here are a few of the most important reasons to consider:
- Your shop / retail concession / outlet is an extension of your brand and therefore an advertisement for your company’s standards and values. Therefore, your customers, both existing and potential, will expect to see a shopfit that’s reflects your products and or services
- The environment in which you and your customers work in / visit affects health, wellbeing and productivity, investing in a creative and well thought out shopfit is essential
- To attract the best prospective candidates, it’s usual that when employees are looking for employment with a company, they will often look at your shop design and even google the interior. Having a well thought out, beautifully designed shop / retail outlet will help attract & retain the best staff
How should I design my retail space?
This is a big decision, and one that shouldn’t be taken lightly or without sufficient guidance and support. Your designer or Architect should work closely with you to advise on design solutions that not only make efficient use of space but reflect your company’s brand, values and to help to retain good shop assistants / staff. Here are a few starting points to consider incorporating in the design:
- Attractive reception / sales counter area
- As much natural light as possible
- Enough wall space with flexible displays / shelving to fit in plenty of stock and allow you to brand the units / slatwall
- Enough storage for stock wit sturdy shelving
- Good quality lighting, heating, cooling and ventilation – the environment (Mechanical & Electrical)
- A staff changing area with brew / breakout area
How does retail design affect sales?
This is an important question, and there’s a lot of interesting research to be read about it. Basically Customer focused retail design is crucial, the journey from outside the entrance to include signage, window displays, shop location and every factor should be thought through. Depending on budget this may involve Research, Proposition Development, Design Strategy Planning, Customer Journey Planning, Shopper Marketing Strategy & User Engagement Strategy to make the customer journey as easy and enjoyable as possible
If you would like to collaborate with us or let us completely re-design your shop, concession or store we’d be delighted to help. we’ll be able to advise you on the best and most effective configuration of displays, shelving, mobile display units, lighting, A/C and plus other furniture, fittings and equipment.
