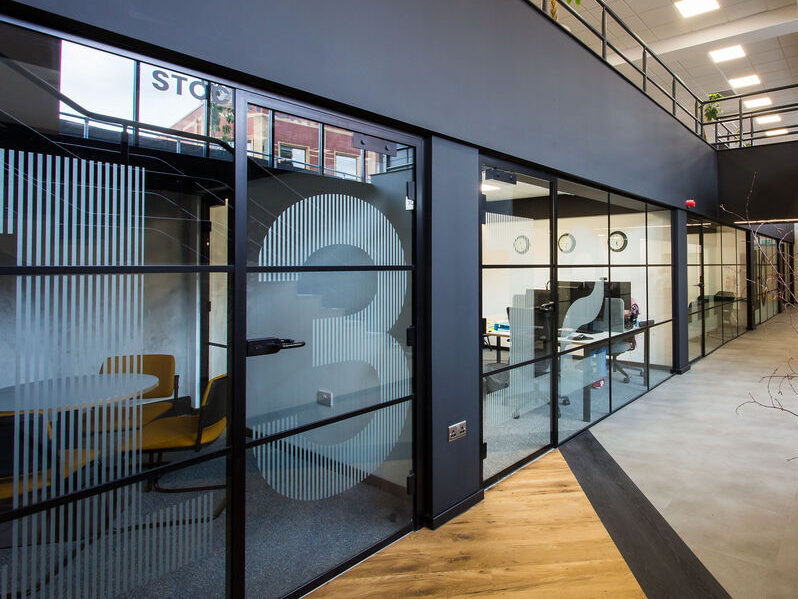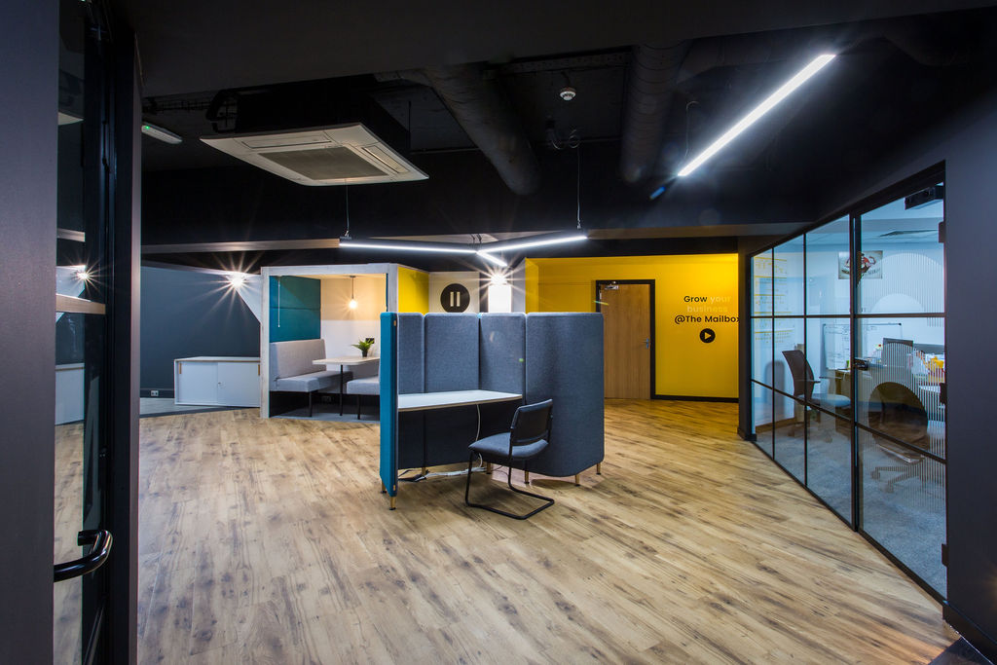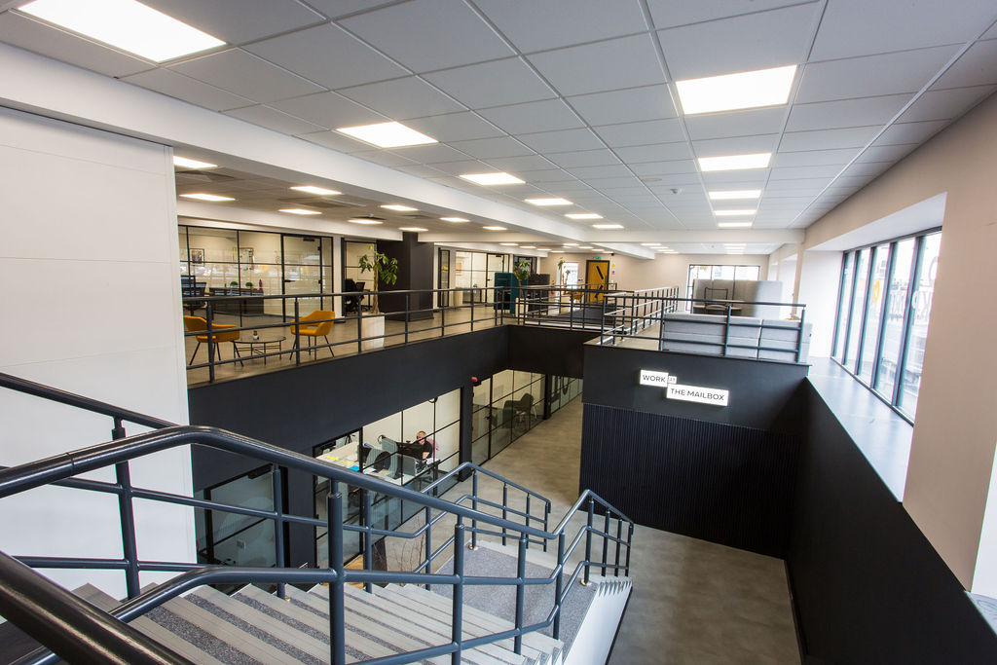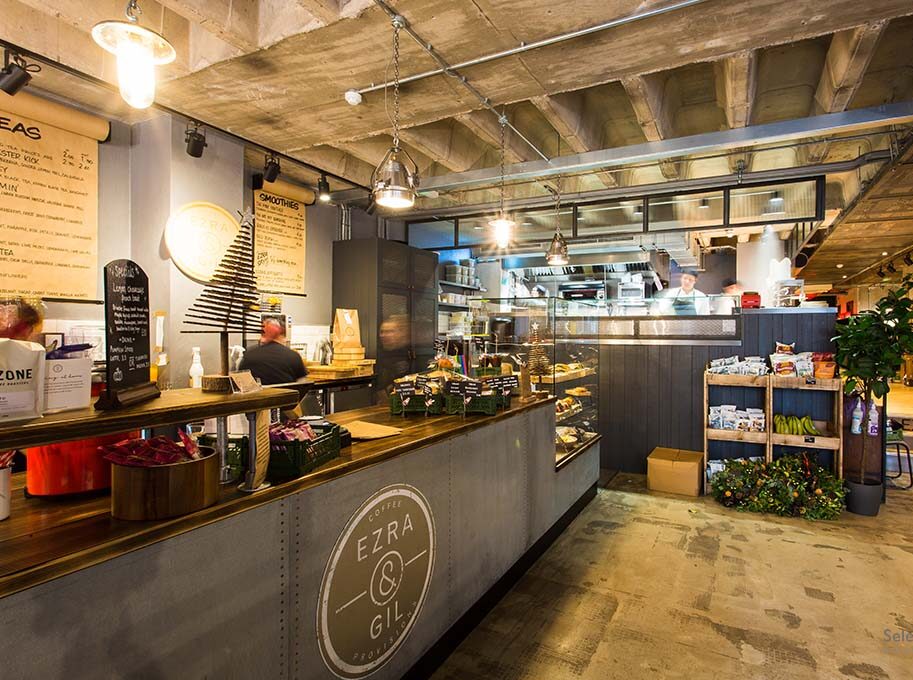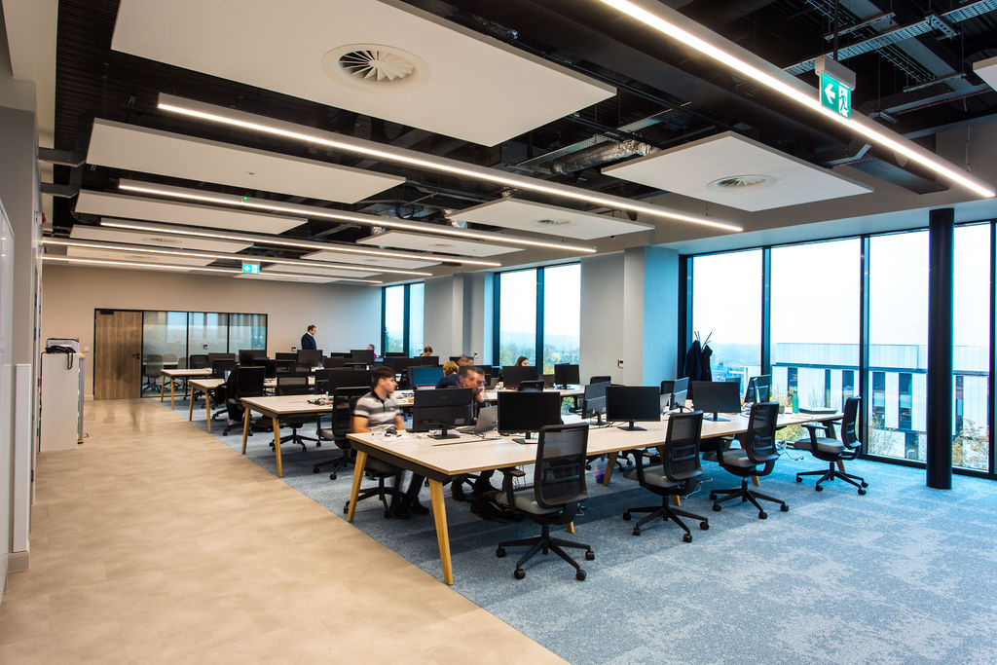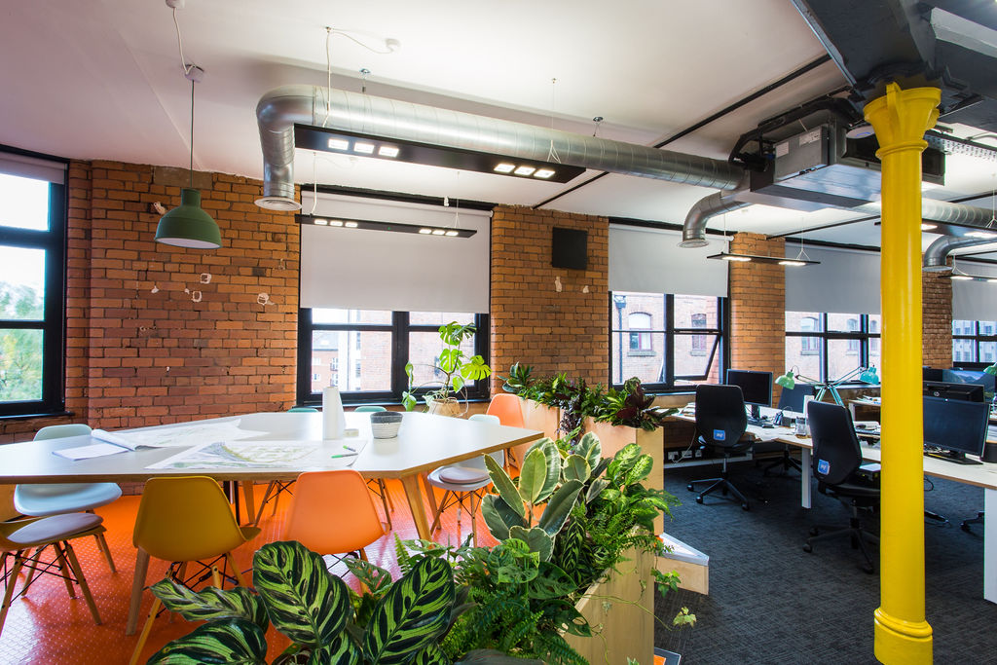A simple guide through the process of choosing a design & fit out partner for your office interior project. When researching potential contractors or designers for your project it soon may become apparent that the process can be a little frustrating. A lot of the larger contractors are only really interested in minimum values of £300,000.00 plus. Main contractors may not have an in-house design team and also employ quantity surveyors, contract managers and sometime multiple directors which all have a cost, borne ultimately by the customer. Interior designer studios specialise in design element, you then have to go through a time consuming tender process to end up with your fit out partner. So if your project is under the larger companies budget minimum values and you require a quick turn-round you may consider using a smaller one-stop-shop design & fit out contractor. The advantage with this option is dedicated designer and 1 point of contact throughout the office design and fit out process. The ‘design and build‘ option can save time as all the elements, design, building control applications, procurement and build are done in house streamlining the whole process
How do I produce a brief when going out to potential D&B partners?
Ideally you will have an as built layout provided by the Landlord to scale in PDF format, if you ask you may be fortunate enough to get a CAD drawing which will help.
- Prepare your written brief, number of desks, number of meeting / board rooms and tables to seat how many staff, breakout, quiet & collaboration areas
- Collect a scrap book of images from Google or Pinterest and insert into a Powerpoint presentation with a little text on what elements of the image you like. It may be a light fitting, another office fit out or a scrapbook of fabrics and furniture
- Work out your finances and overall budget, you may consider using a finance company as it can be quite tax efficient, some D&B contractors like ourselves Select Interiors provide the option and advise on the tax implications & write downs on FF&E
- Identify 2 to 4 companies via a web search, the quality and useability of their websites are indicative of your potential experience should you employ them. A few pages with images and a brief description of services indicate a lack of investment and therefore care, if the website is not up to scratch as a ‘shop window’ what would their work be like?
- When you have chosen your potential options call to see how they respond, in the current climate where lots of companies are very busy the response and call back can be indicative of how important your business is to them
- Once you have your shortlist send the drawings, your written brief & Powerpoint requesting a design & fit out budget cost, again the quality of the responses will be indicative of your potential experience.
Typical GA Drawing as illustrated below by Select Interiors Ltd on a Design & Build project in Daresbury for Ochre Health Ltd
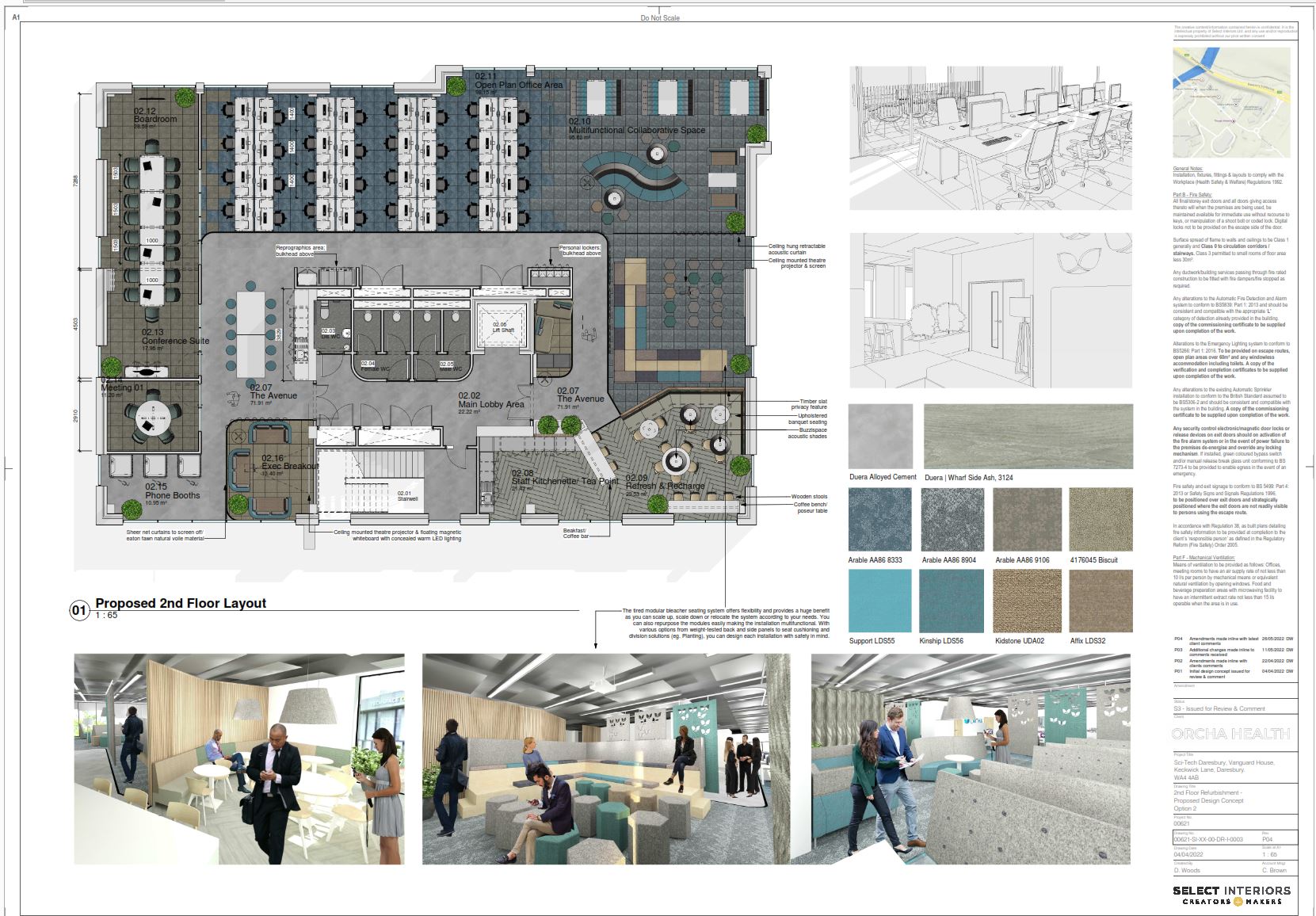
See example of a project designed by Select Interiors Ltd for an American Tech company in Daresbury Tech Park
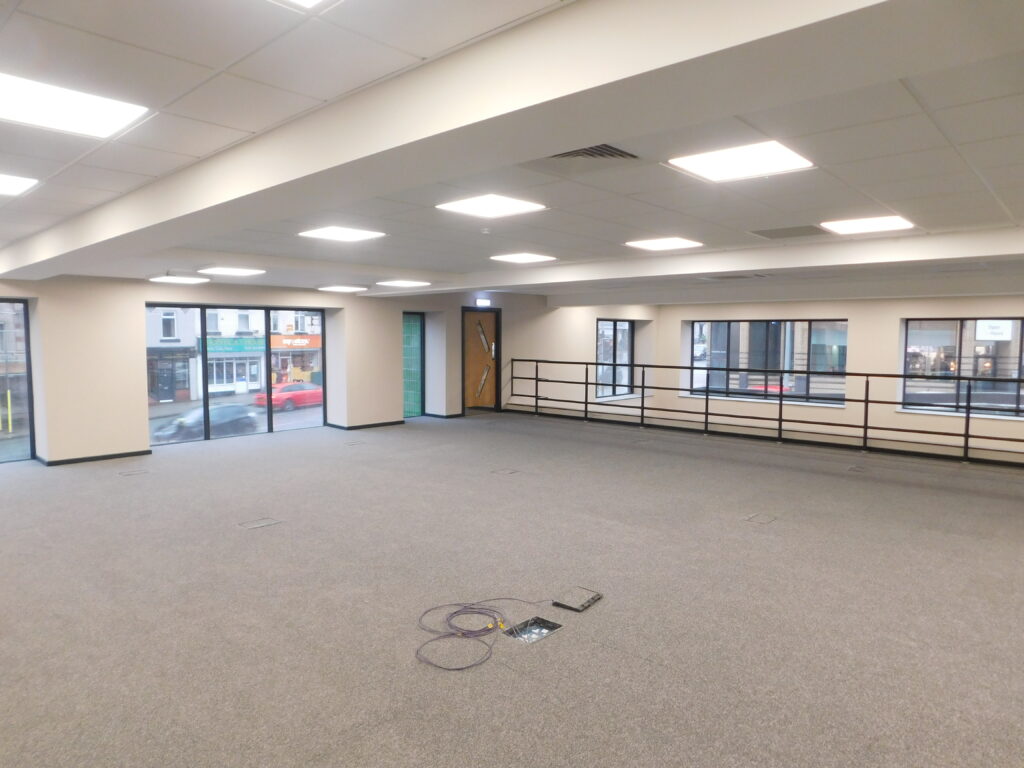
A before image of a typical scheme
- A site visit is arranged with your shortlist of one or two potential fit out companies
- The company or companies should survey site, accommodate and be conversant with your written brief and mood board / scrap -book
- An experienced company should be able to provide a sqft. cost guide pre contracting them to produce design drawings
- Then they prepare drawings and a schedule of costs, it’s important that the costs are not ‘lump sums’, request an open XL sheet with itemised descriptions and prices
- If a contractor’s quote is acceptable, you will sign a contract and the fit out can commence
See example below of the completed scheme design & build for Rise Homes, Capital Housing Trust and Northern Powerhouse in Stockport by
Select Interiors Ltd
Case Study – Mailbox Works
Design & Build project in Stockport
The illustrated project was completed over three phases for Developer & Entrepennear Nigel Rawlings CEO of a group of Development Companies
The Process
The initial call was from Joy just pre lockdown to provide a cost to design & fit out an empty shell. The unit was an ‘an add’ on to their core business of developing residential flats to let
A false start and gentle persistence helped us Phase I
We had our lead designer furloughed when we received the initial enquiry and we had to rely on external CAD operators. Our initial designs were politely rejected. However when our talented designer returned he quickly re-designed and submitted to enable us to win Phase I. We have now just completed Phase III and are working in a further Phase IV
The design intent and keynote materials and finishes were reproduced on the subsequent phases
We are particularly proud of the design to make the best use of an unused atrium space by designing and building a mezzanine and bridge. This added an extra 2,400 sqft. of officices, ‘quiet’ area, lounge and informal meeting space to the footprint
Select Interiors Ltd submitted a full drawings package to Building Control on Phase II with a retrospective application to include the 1st two phases
The scope of works included: Design, application to Building Control, Structural Engineer Design Drawings, Mechanical & Electrical Design. Build: demolition, partitioning, plaster finishes, structural fabrication, Crittall toughened glass partitions, mechanical, heating, cooling, electrical, lighting, fire strategy, bespoke joinery, flooring, decoration, branding & signage
Select Interiors have received wonderful feedback from clients Nigel & Joy and the tenants of the space. We received an image of a student client of one of the business with a ”thank you for making the space so ‘posh” which brought huge grins to our face
We at Select Interiors Manchester have in-house design professionals and a designer with 33 year’s empirical experience of how the design translation process works at site level. There can be a disconnect between architects and design professionals and contractors in terms of build detailing. We at Select Interiors have both sides working collaboratively to realise your aspirations. Our experience as both designers and contractors can help save you costs and reduce the stress of the whole process.
Talk to the experts about how an engaging fit out can save you time, stress, and costs, call the Select Interiors design team on 0161 445 4040 or email sales@select-interiors.com
