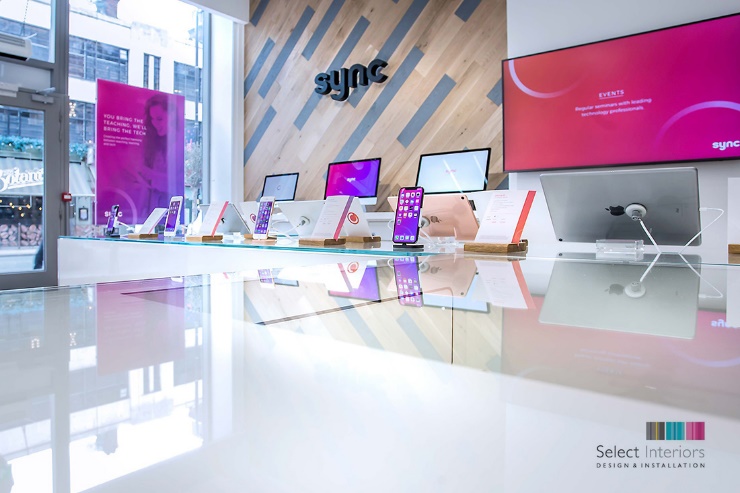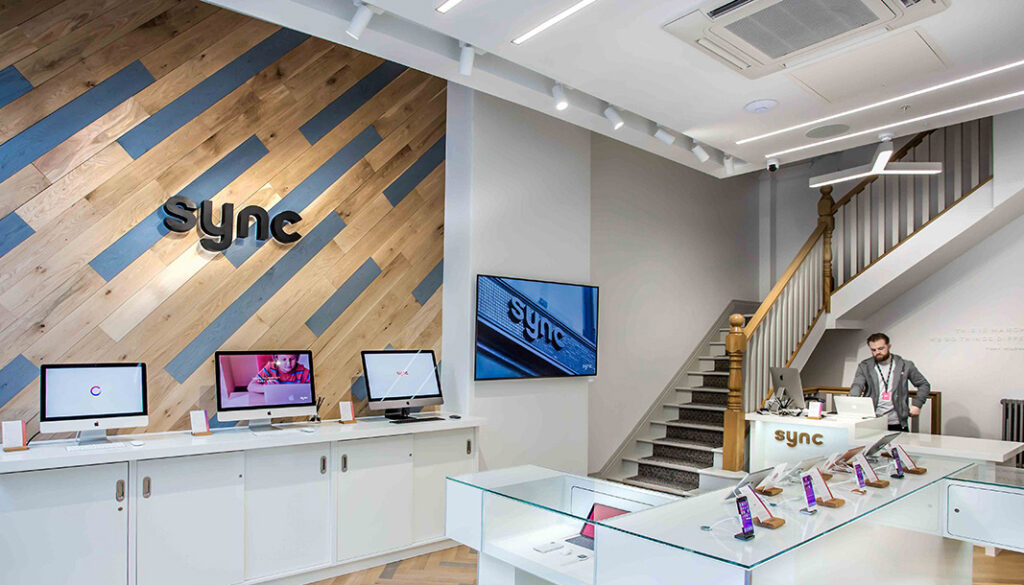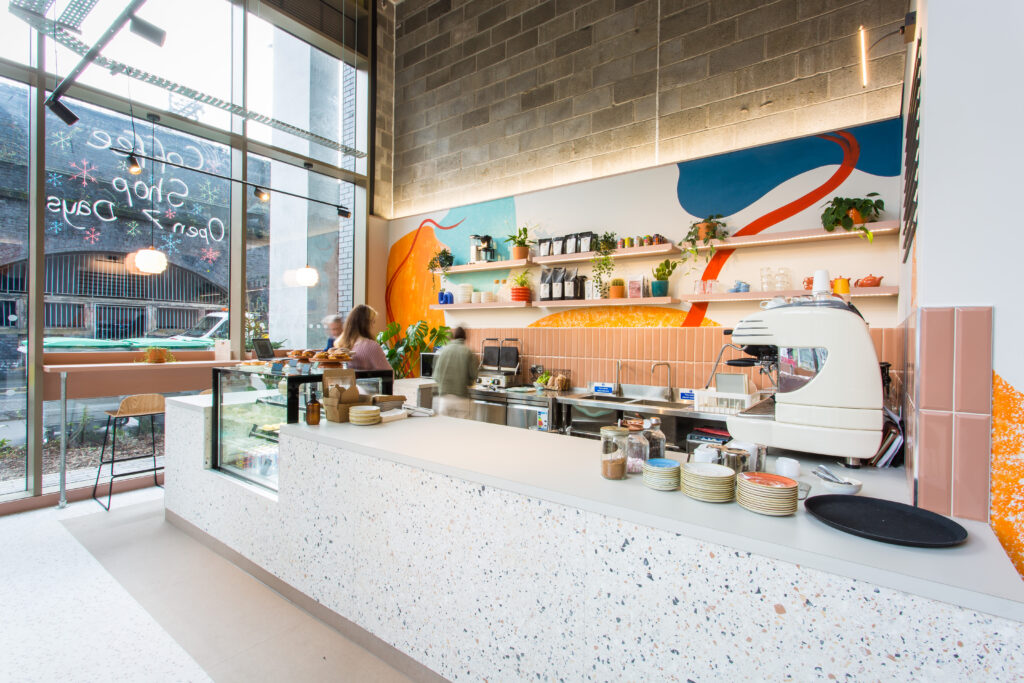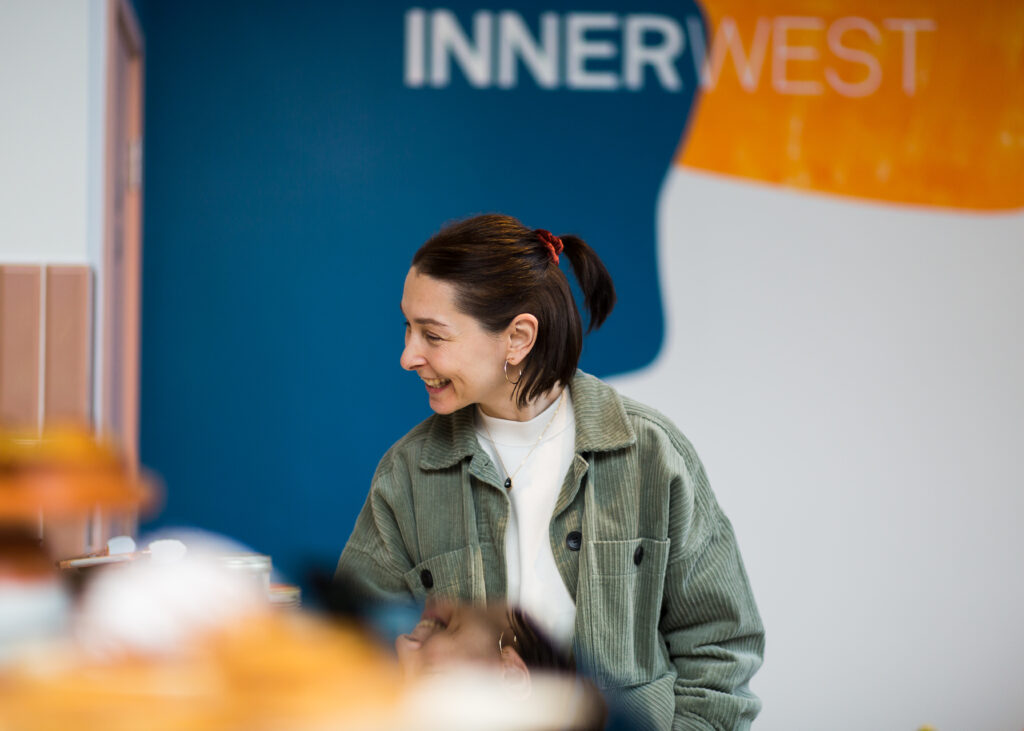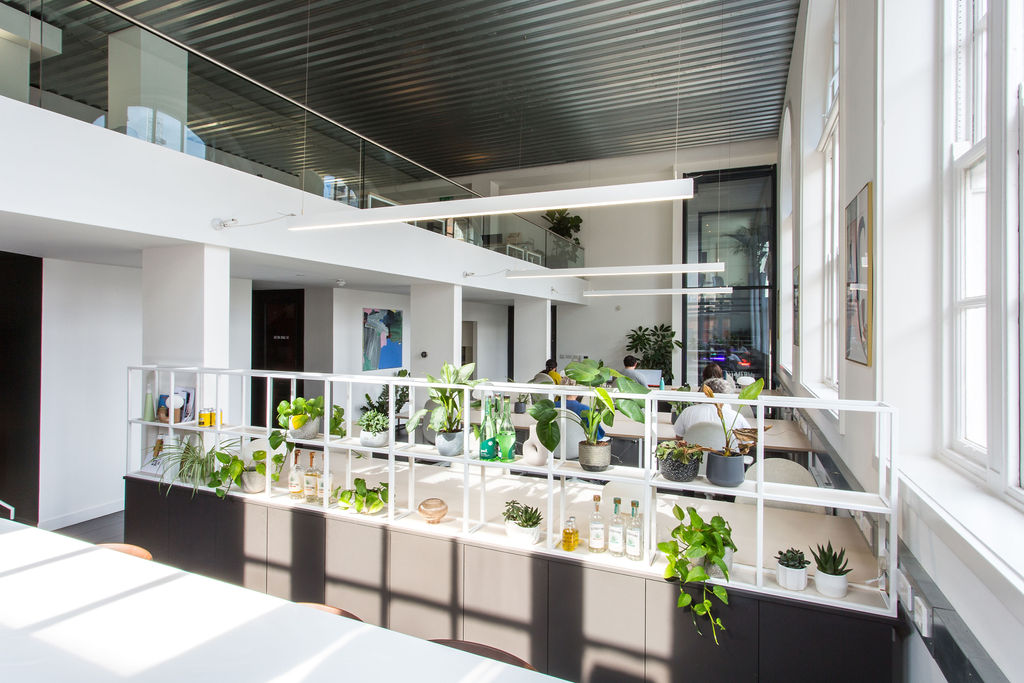Should I use design & fit out (D&B) or go to an Architect or Independent Interior Designer?
Choosing a Team for Your Design & Fit Out
Not sure whether to use a design and fit-out service, or use an architect or independent interior designer?
For many business owners, it’s easiest to hire a one-stop-service for designing and fitting a space. With the right contractor, you don’t have to worry about finding multiple professionals for each job.
In the industry, this is called ‘design and build’ and differs from the more conventional route whereby you appoint your architect / designer to do the design and drawing work first, then go out to tender and appoint your contractor.
The Benefits of Design and Build
This route gives you an accurate idea of the final costs early on. It also means you will enjoy one point-of-contact throughout. This can save time and be much less stressful.
Nonetheless, it should not be a decision taken too lightly. As experts in office fit-outs in Manchester and the surrounding locations, Select Interiors can help you make the best informed decision for your particular project.
The Fit-Out Seems Straightforward. Do I Need an Architect?
Not necessarily. However, although you might not need an architect, it’s still vital to use a design professional. They will produce expert drawings of your project before construction begins.
It’s also important to note that’s there’s various architectural design professionals – from qualified ‘architects’ to ‘technologists’ and ‘architectural designers’
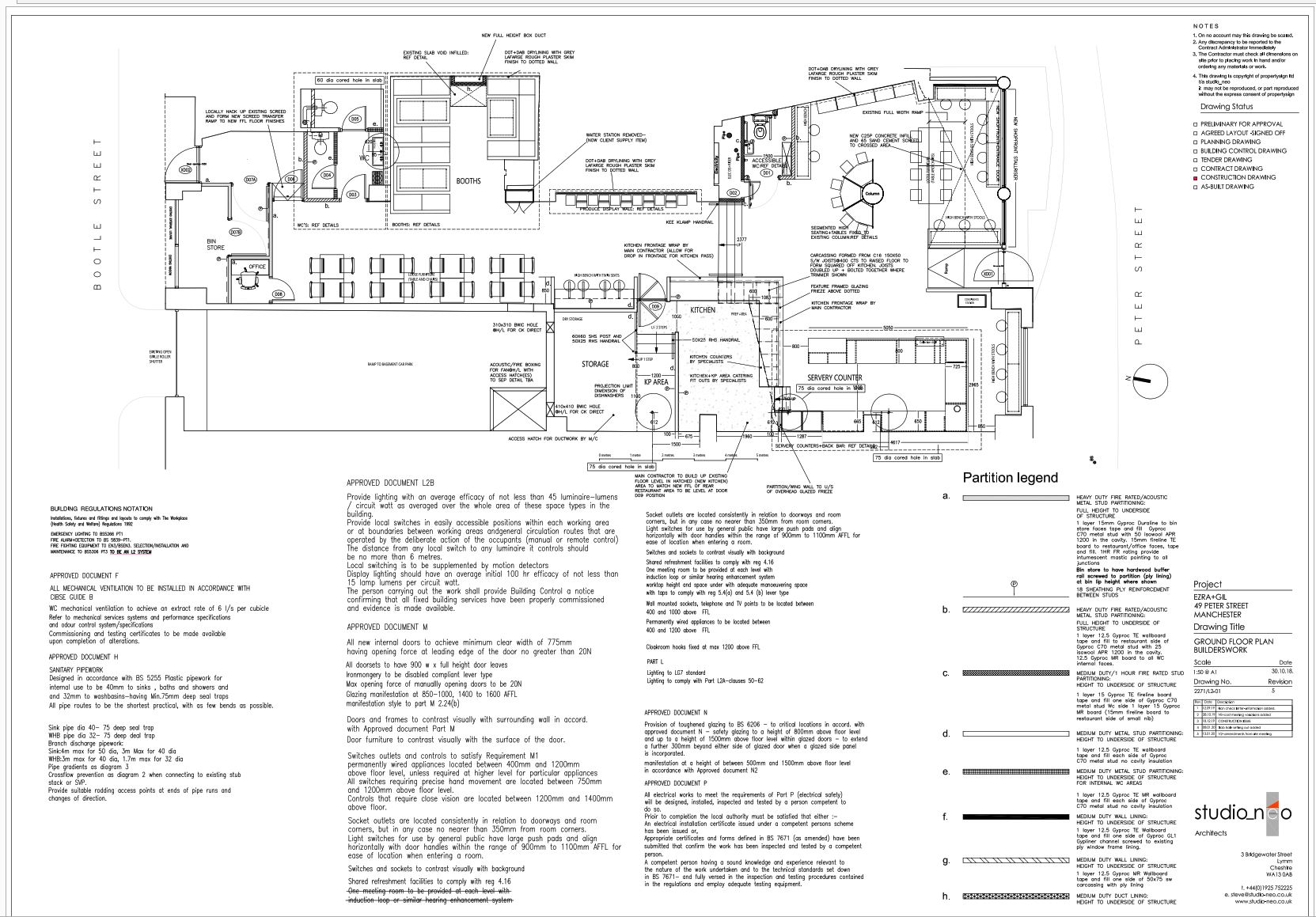
See example of a project by Steve West Architect – Studio Neo, note; the technical detailing & the innovative way that a commercial kitchen was squeezed into an unbelievably tight space. This is a perfect illustration of a project that required an Architect
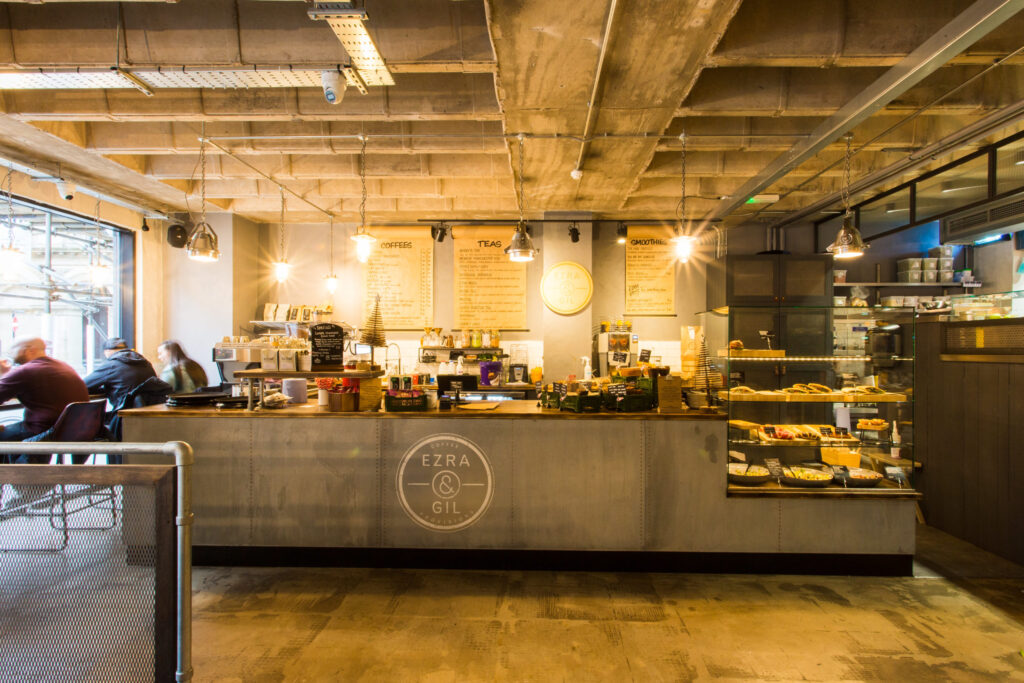
Pros and cons of a design and build vs the traditional route
The process of the conventional route involves the following steps:
- Selecting an independent architect/interior designer, who will analyse your requirements, then come back to you with a concept design
- Once agreed they submit planning / building control applications if required.
- Then they prepare drawings and a specification for construction. This set of drawings is sent to usually three of your selected contractors as a tender package.
- If a contractor’s quote is acceptable, you sign a contract and the fit out can commence.
Advantages of the traditional route – Design, Quality & Flexibility
- Your Choice of Architect or Interior Designer
The traditional route means you choose a professional who best suits your needs.
Rather than being landed with your contractor’s designer, you’re free to select a design expert to suit your requirements, style and budget.
A talented professional can deliver the best design for your project, at a budget you feel comfortable with. They will advise where to spend and where to save, to ensure you end up with a polished fit out.
Select Interiors has talented interior designers who work with you to produce outstanding results. They’re great at customising their services to reflect your personal style. Why not check out our interior designer checklist for help? However, we also offer a commercial design and build service.
- They Work for You, Not Your Contractor
Your contractor’s in-house designer will be looking for ways to keep costs down for their company. This might not result in the best possible design for your brief. An independent architect has no other interest in anything other than achieving the best design for you, within your budget.
- Changing Your Mind isn’t as Expensive
By the time your contractor has been appointed, you will have gone through a detailed design process. At this point you should be happy with your design proposals and have received an accurate price from your contractor.
It is relatively straightforward to ask for changes after this point: your builder will submit variations for approval via the architect, who will inform you of the cost implications throughout the process

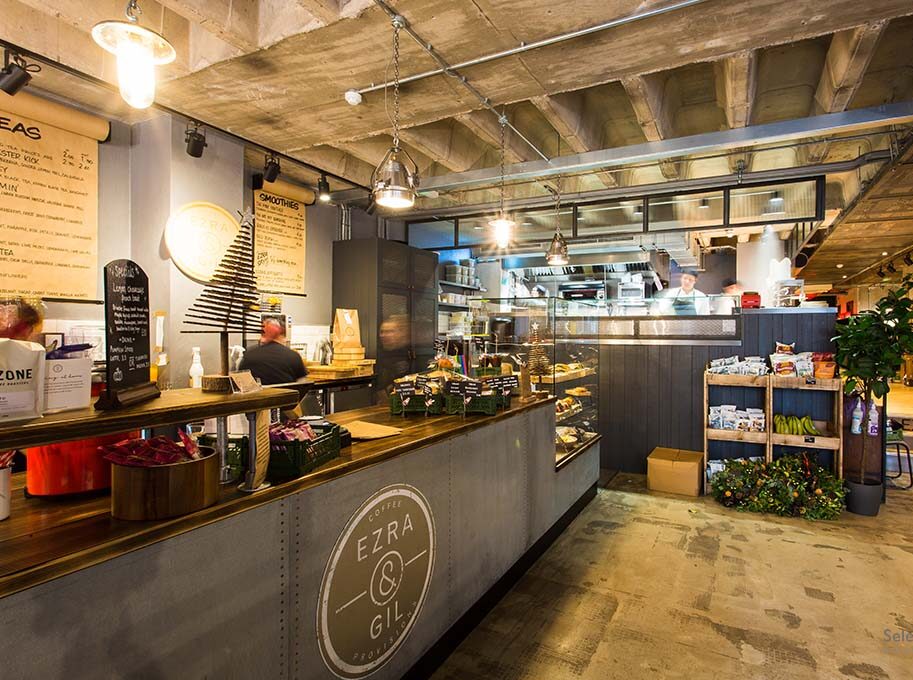
The Design & Build Route
This is where a contractor has an in-house design professional. It offers a number of advantages, including the fact:
- You approach design and fit-out companies at the beginning of your project.
- After initial meetings(s), they provide budget costs for the entire project, which includes their design fee, and you sign a contract.
- You develop the concept design with their interior designer.
- Once agreed they submit planning / building control drawings (if required)
- The design process continues, often overlapping with the construction.
When researching potential options for your project, many business owners consider using a one-stop-shop design & fit out contractor which can do the design work as well as the fit out. This is what we offer at Select Interiors, with our Manchester-based team working on a wide range of commercial projects.
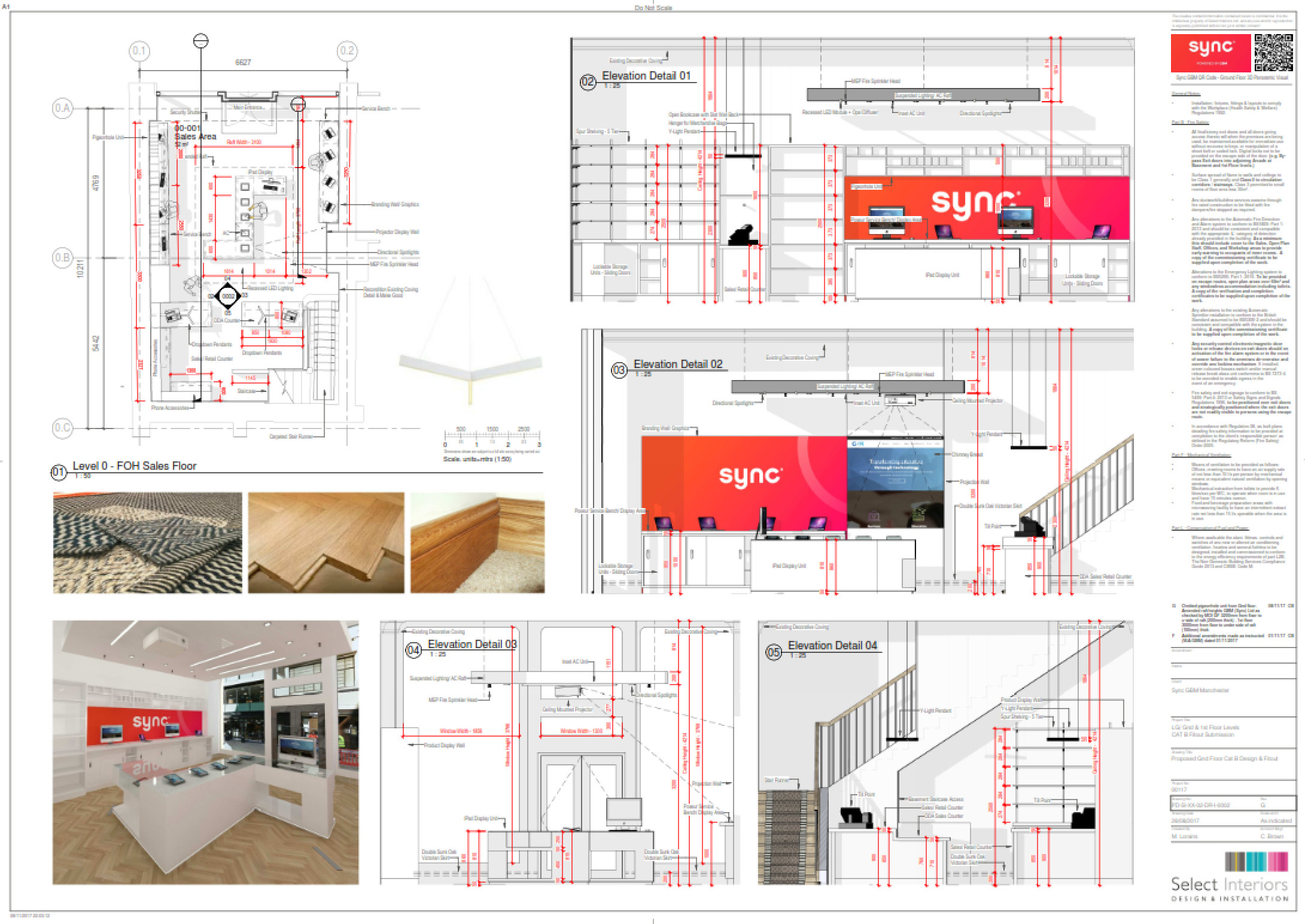
See example above of drawings for a scheme, a Grade II listed building completed by Select Interiors in Barton Arcade in Manchester
See example above of drawings for a scheme, a Grade II listed building completed by Select Interiors in Barton Arcade in Manchester
Advantages of Design and Build: Easy, Speedy and Budget-Friendly
Speed and Flexibility
A quick turnaround is the main advantage of using a ‘one-stop-shop’ for your project. Specialist fit-out companies can complete projects swiftly and efficiently. You probably shouldn’t expect any design awards for creativity; but they know what works and how to build in the most cost-effective way!
Flexibility and reduced processes is another big advantage.
A Single Point of Contact
Many business owners like the simplicity of dealing with only one company. One reason is because there is less chance of miscommunication and misunderstandings. This speeds things up and results in less admin, and hopefully headaches!
Agree on Costs Early On
Cost estimates are agreed at an early stage of the process. This is one of the biggest advantages of the design and build option. That said, it’s not necessarily less expensive and depends on which architect or interior designer you choose.
At Select Interiors we have an ‘open book’ approach to pricing and any variations that clearly illustrate where the costs are allocated
Is it Cheaper to Use a Company for Design and Build?
Unfortunately, there isn’t a definitive answer to this question. It can be misleading to believe you are saving on architect’s fees. Instead, your fit-out contractor will incorporate their designer’s wages/costs into the quote.
The advantage of employing a contractor with an in-house designer is that, as a team, they can find the most cost-effective way of fitting out your project. This can potentially save significant amounts of time and money. In doing this, they might opt for the cheaper building materials, which aren’t necessarily the best. So, yes it might be cheaper; but there is certainly an element of ‘you get what you pay for’!
However, as costs are fixed early in the design process (with design and build), changing your mind about aspects of your project can be more costly than with the traditional route. However, this will depend on the contractor you select. It is crucial to understand your potential contractor’s process for variations/design changes.
A reputable design and build contractor like Select Interiors can illustrate their processes with clear cost-plus profit and overheads. We also provide a clear breakdown of labour and materials.
Offering both interior design and fit-out services, Select Interiors strive to be partial. The bottom line is it often depends on your project. As a general rule of thumb, based on our 33 years in the business, projects with a value of over £400,000.00 or that may be complex we would recommend you go down the traditional route of appointing an architect.
We employ architects regularly as sub-consultants, as well as tendering for architects directly. As Clint Eastwood famously quipped ‘a man has to know his limitations’. We’re proud to work with one of the industry’s highly rated professionals, Steve West from Studio Neo. Mr West brings his vast experience, design flair and architecture to our clients.
More About our Office Fit-Out Contractors
Based in Manchester, Select Interiors have in-house design professionals and a designer with 33 year’s empirical experience in how the design translation process works at site level.
We recognise there can be a disconnect between architects and design professionals and contractors in terms of build detailing. Select Interiors have both sides working collaboratively to realise your aspirations. Our experience as both designers and contractors can help save you costs and reduce the stress of the whole process.
For more about our commercial fit-outs, contact our design team on 0161 445 4040 or email sales@select-interiors.com

