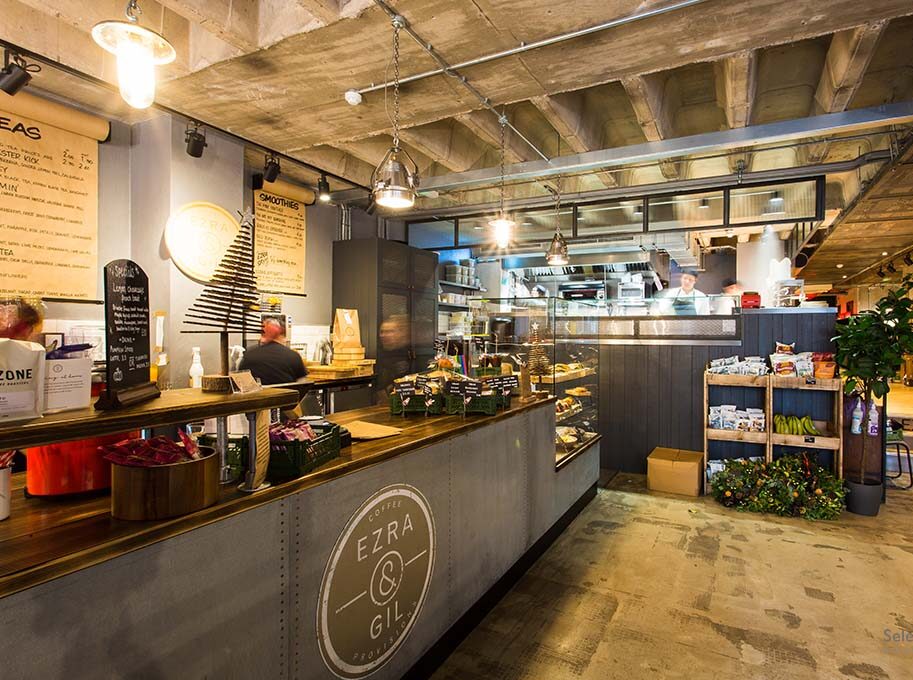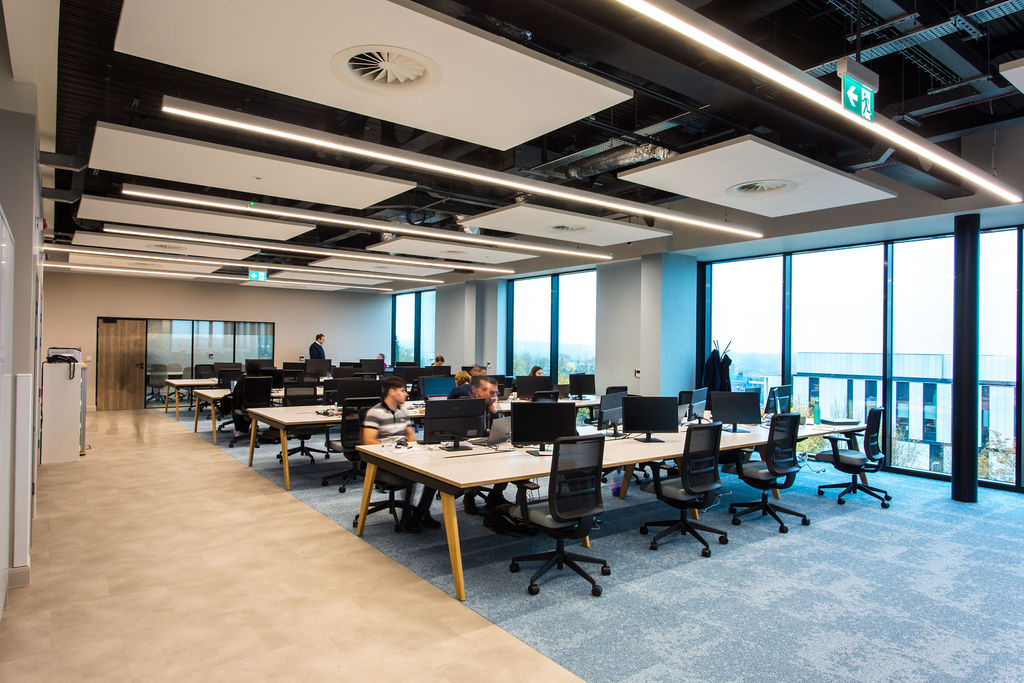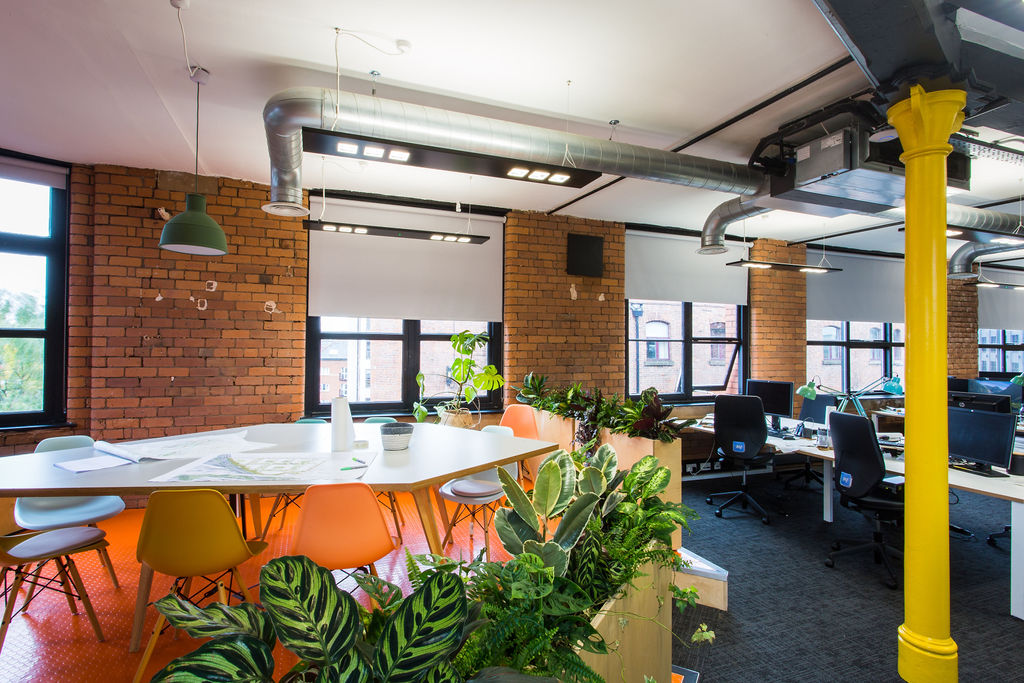At Select Interiors, we see an office fit out as more than just a project—it’s a transformation that embodies your brand, amplifies productivity, and uplifts employee morale. Whether transitioning to a new space or reinvigorating your current office, gaining insight into the fit-out process is essential. Here’s a detailed roadmap of the stages involved in a commercial office fit out, from initial envisioning to final realisation.
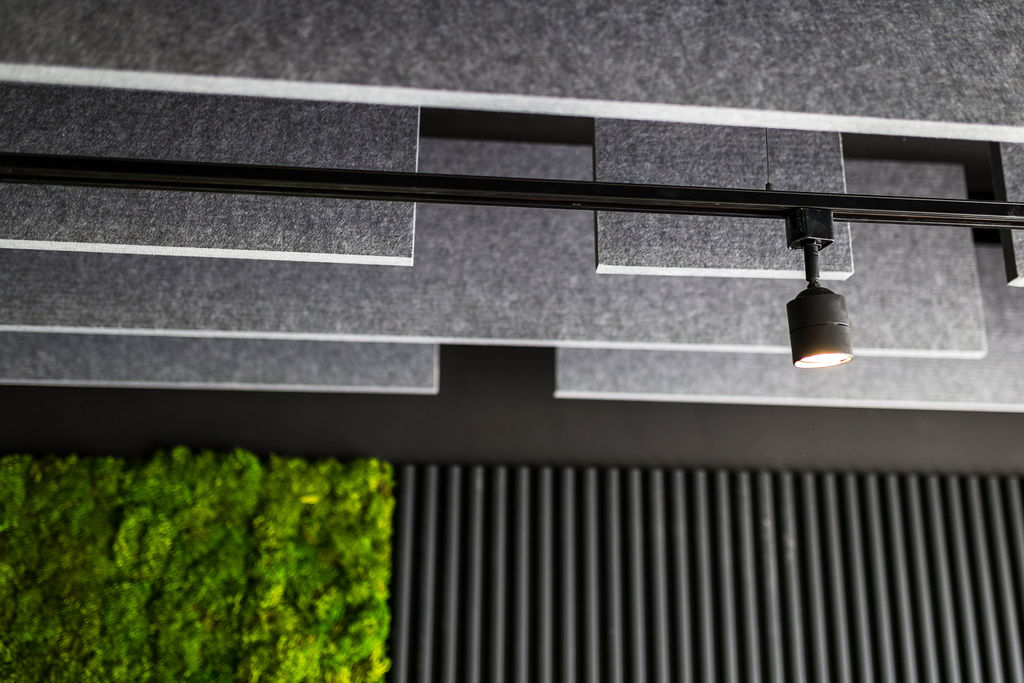
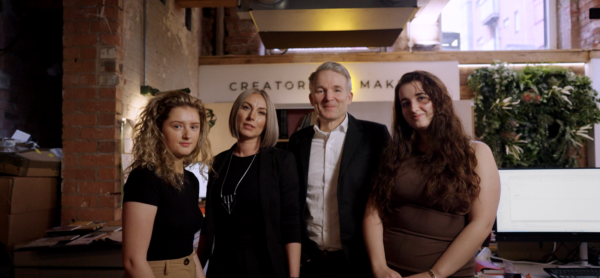
Step 1: Collaborative consultation and vision exploration
The first phase of any office fit out project revolves around comprehending your aspirations and needs. Through in-depth consultations, we delve into your business objectives, budget constraints, and timelines. During this phase, we gather vital information about your company’s ethos, workflow, and specific requisites.
Key focus areas:
- Engaging in detailed client meetings to grasp your needs and objectives
- Conducting site surveys to assess the current condition of the space
- Analysing workflow patterns and space utilisation
Step 2: Innovative space planning and design crafting
Once we understand your requirements, our design team embarks on the space planning process. This entails designing a layout that optimises efficiency, complements your workflow, and mirrors your brand identity.
Key focus areas:
- Crafting initial layouts and space plans
- Generating 3D visualisations and mood boards
- Picking out materials, finishes, and furniture
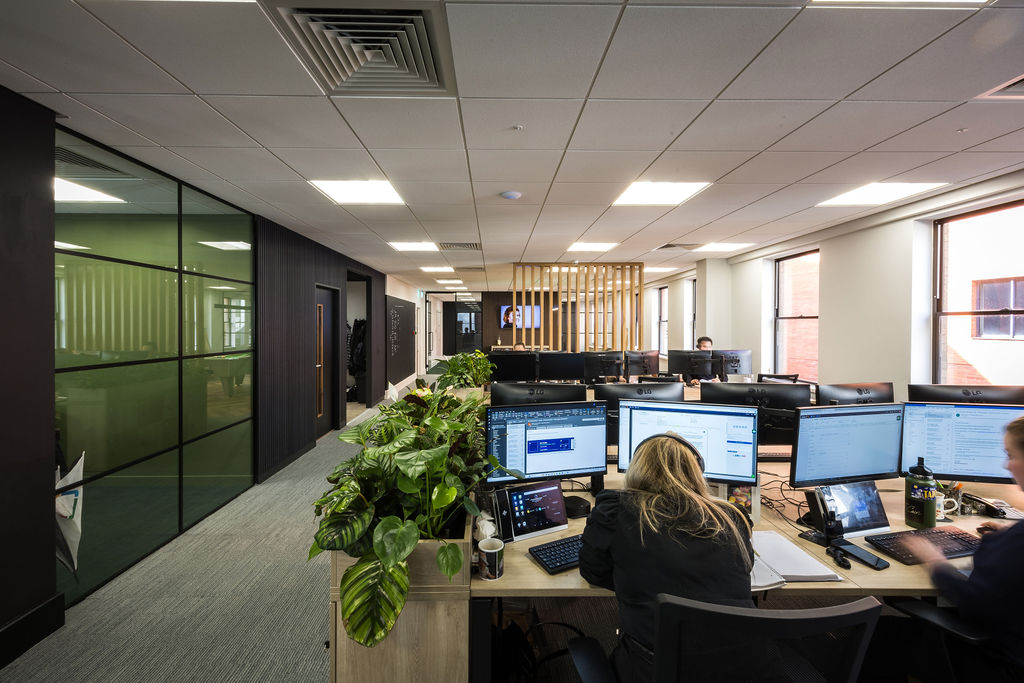
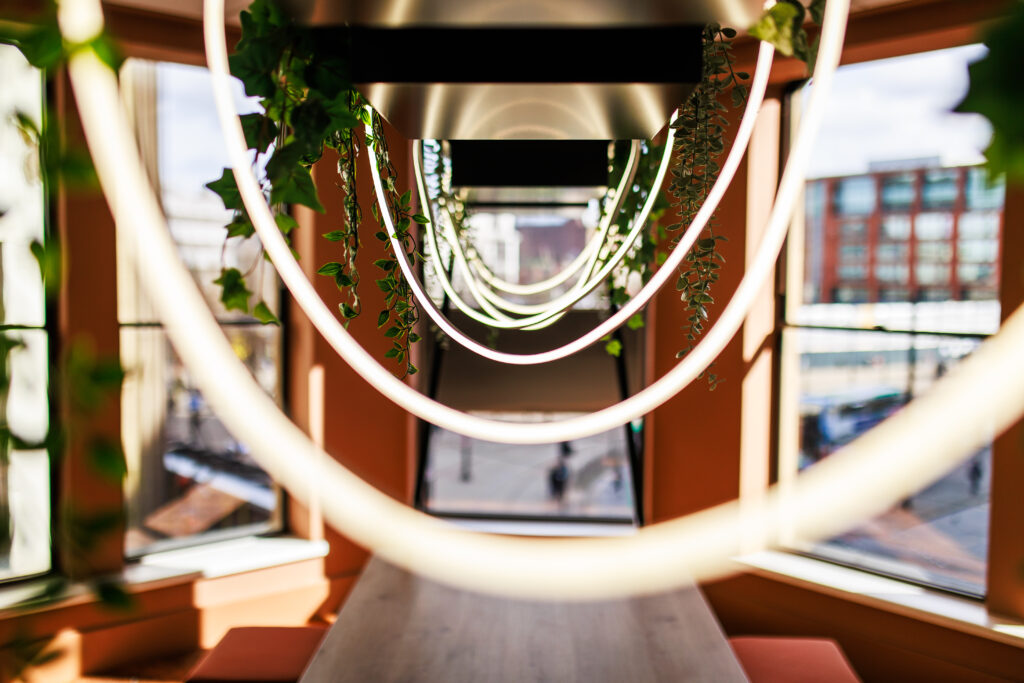
Step 3: Responsible office fit out budgeting
Thorough budget management is crucial to ensuring the project’s financial adherence. We provide a comprehensive cost estimation encompassing all facets of the office fit out, from construction to furniture and fixtures.
Key focus areas:
- Providing a detailed cost breakdown of all elements
- Identifying potential cost-saving opportunities
- Reviewing and endorsing the budget with the client
Step 4: Planning permission and regulatory compliance
Before commencing any construction work, obtaining necessary planning permissions is essential. This guarantees that the project aligns with local building codes and regulations.
Key focus areas:
- Submitting plans to local authorities
- Coordinating with landlords and building management
- Ensuring adherence to health and safety regulations
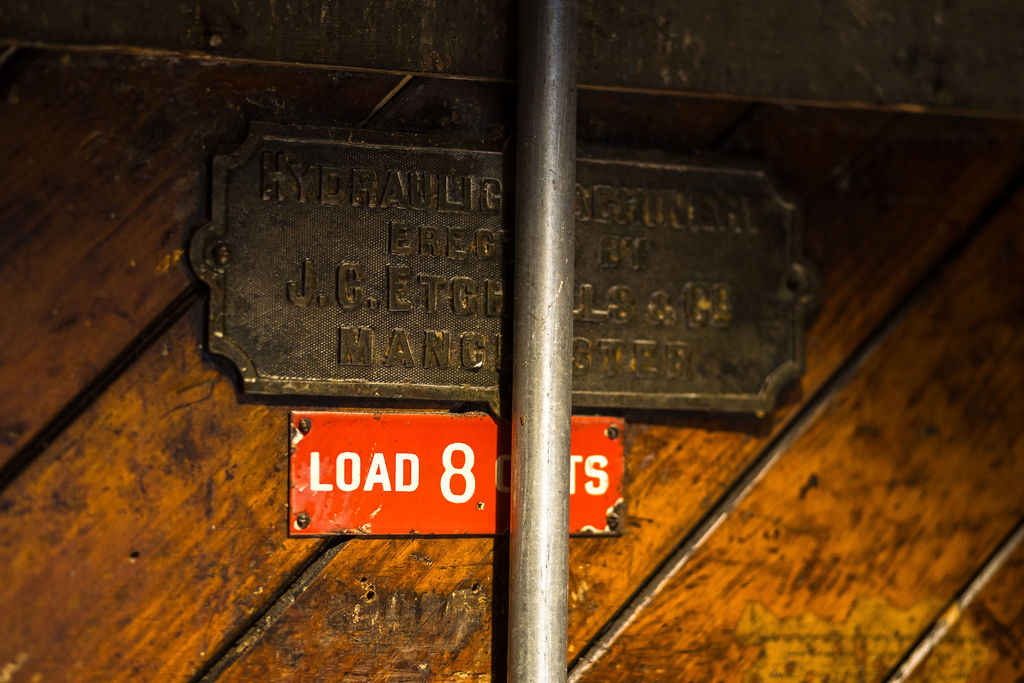
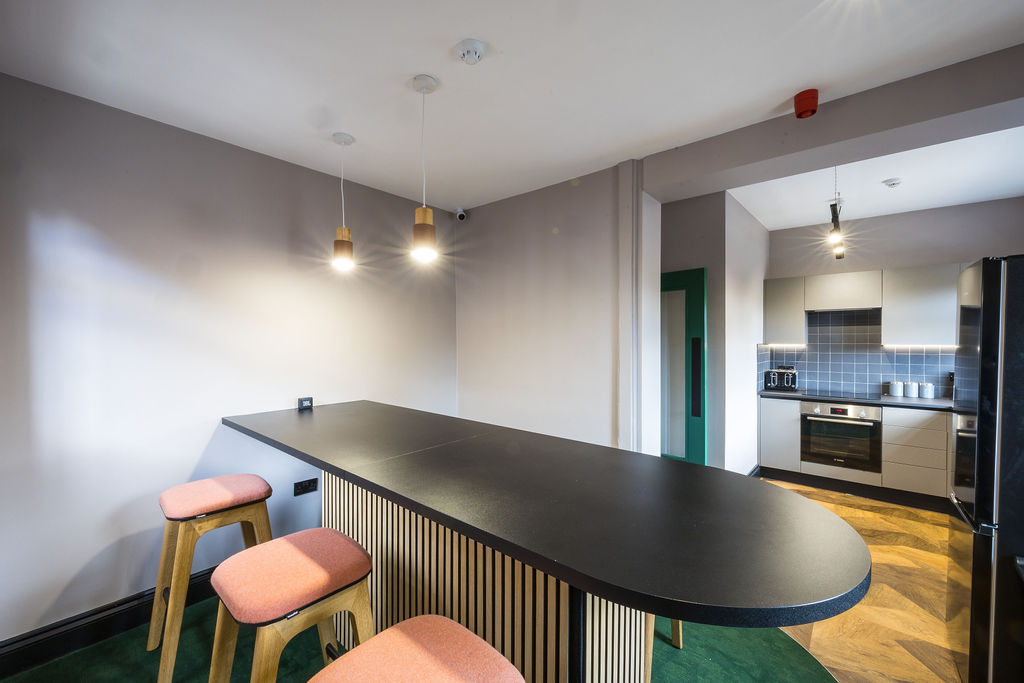
Step 5: Construction and office fit out implementation
With approved plans, the construction phase begins. This is the stage where your vision begins to materialise as our skilled craftsmen and contractors bring the design to life.
Key focus areas:
- Demolition and preparation of the existing space
- Installation of partitions, flooring, and ceilings
- Electrical and plumbing work
- Fitting lighting, HVAC systems, and other utilities
Step 6: Collaborative furniture and fixtures installation
Upon completion of the construction work, we progress to the installation of furniture, fixtures, and equipment. This encompasses everything from workstations and seating to storage solutions and decorative elements.
Key focus areas:
- Delivery and assembly of office furniture
- Installing IT infrastructure and AV equipment
- Placing decorative elements and branding features
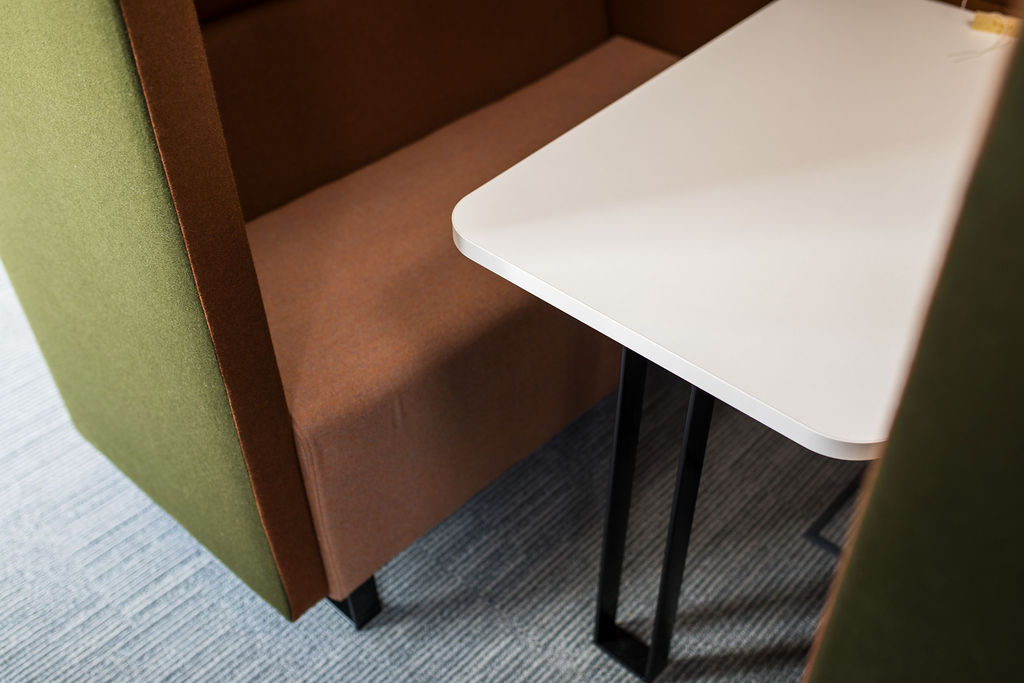
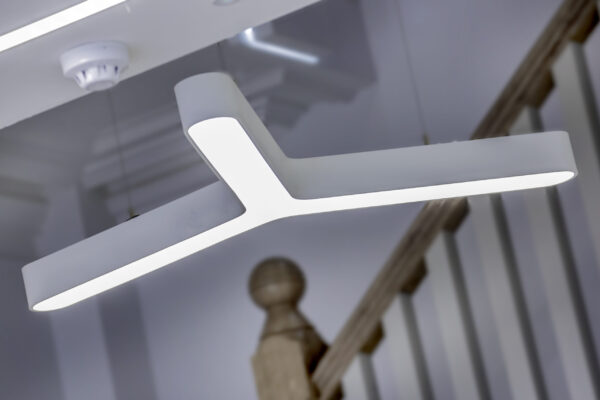
Step 7: Thorough inspections and snagging
Before finalising the office handover, we conduct meticulous inspections to ensure that everything aligns with our high standards of quality and craftsmanship. This step is pivotal in addressing any final issues and ensuring that the space is ready for occupancy.
Key focus areas:
- Conducting walk-throughs with the client
- Addressing any outstanding issues or touch-ups
- Finally cleaning and preparing the space
Step 8: Seamless handover and ongoing office fit out support
The ultimate phase in the office fit out process is the handover. We just love the excitement of seeing our clients moving into their gorgeous new space.
Key focus areas:
- Providing a comprehensive handover package
- Offering training on equipment
- Scheduling follow-up visits to ensure seamless operations
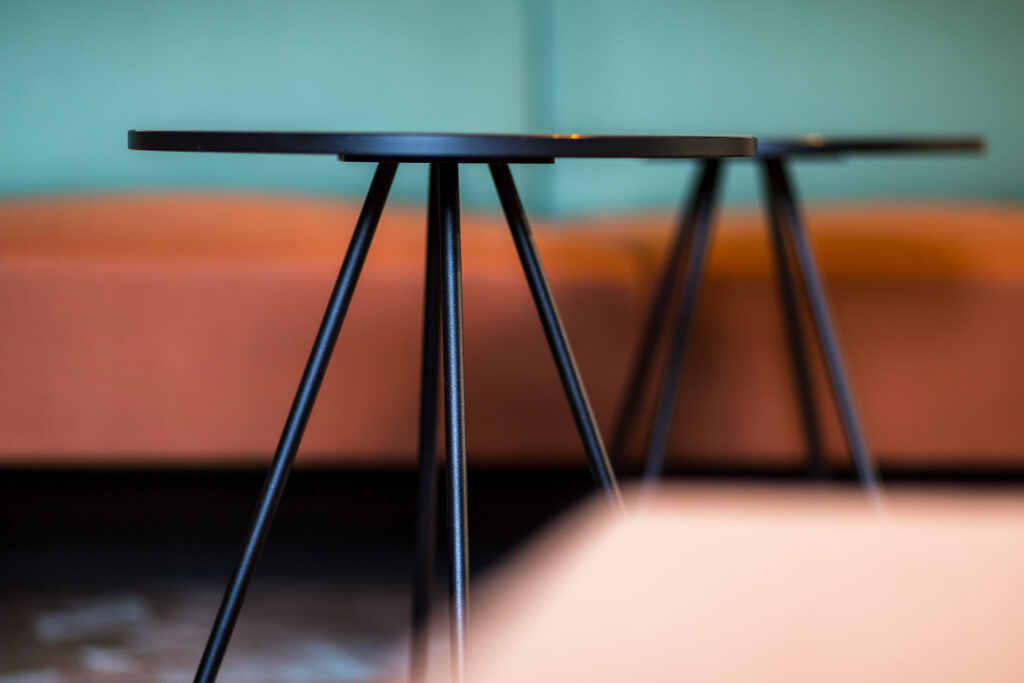
The office fit out process is an intricate journey, but with Select Interiors, it’s a seamless and fulfilling experience. From the initial consultation to the final handover, our team is committed to delivering a space that not only fulfils your needs but surpasses your expectations.
Drop us a line and let’s guide you through your dream office fit out journey. We’re experts in making it easy for you.
