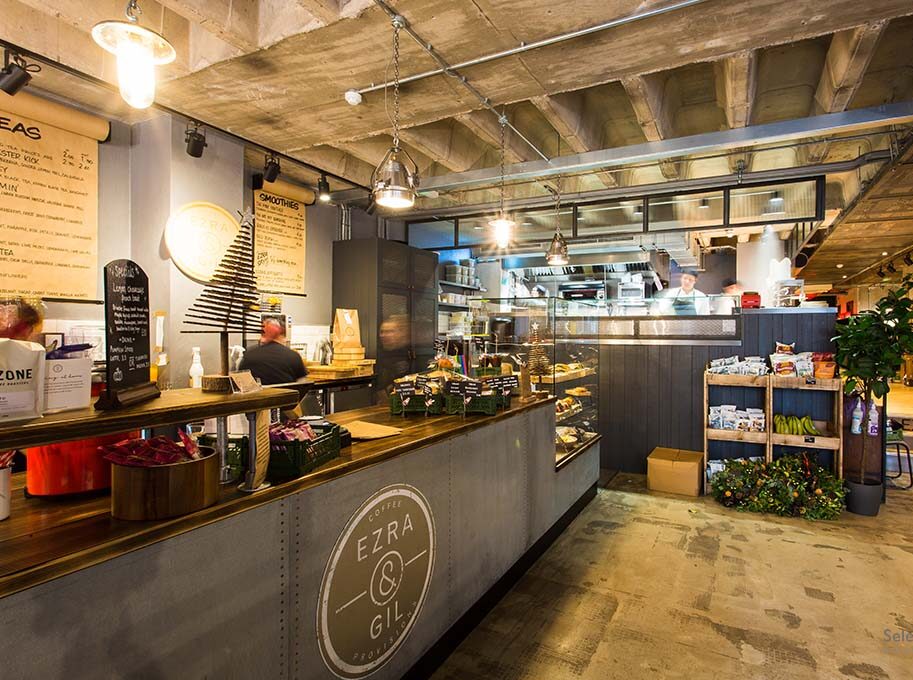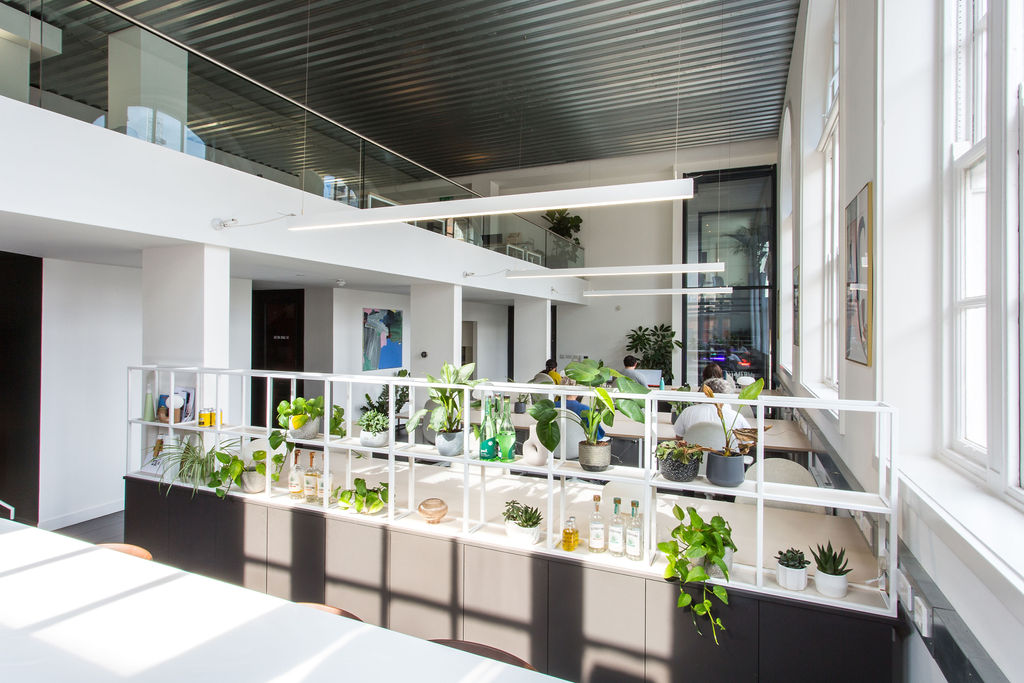Expanding your business often requires more space, but building an entirely new structure or relocating can be costly and disruptive. A mezzanine is a perfect solution for companies that need additional room without the hassle of a major construction project. Installing a mezzanine allows you to maximise your existing space efficiently and cost-effectively. In this post, we’ll explore the benefits of adding a mezzanine and provide a step-by-step approach to implementing one in your office, retail, or warehouse setting. We’ll also discuss the role of mezzanine contractors in the process.
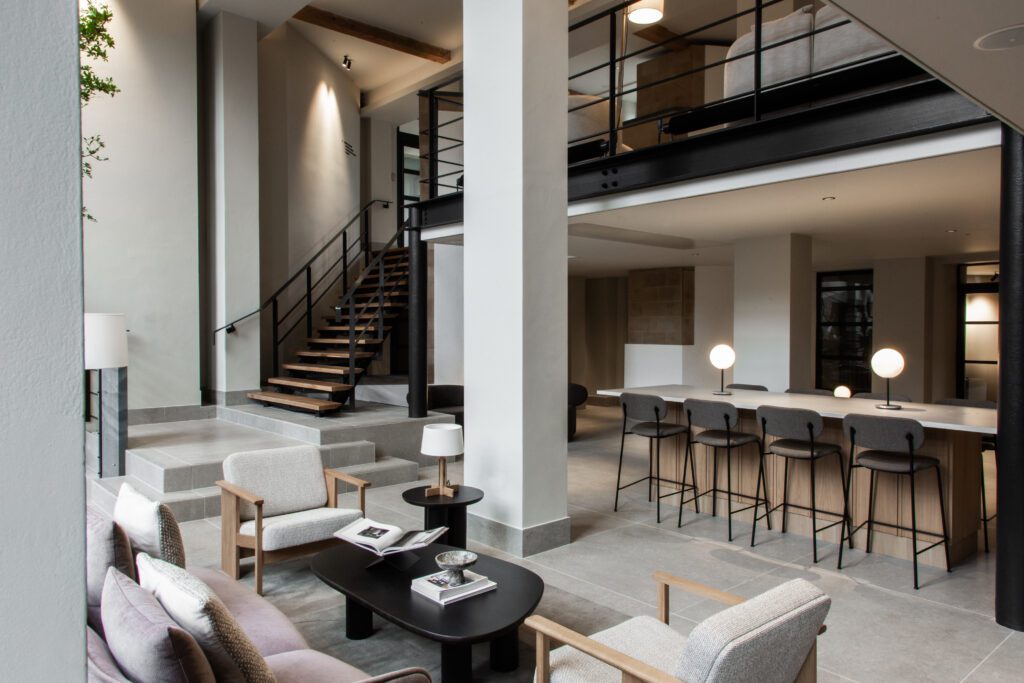
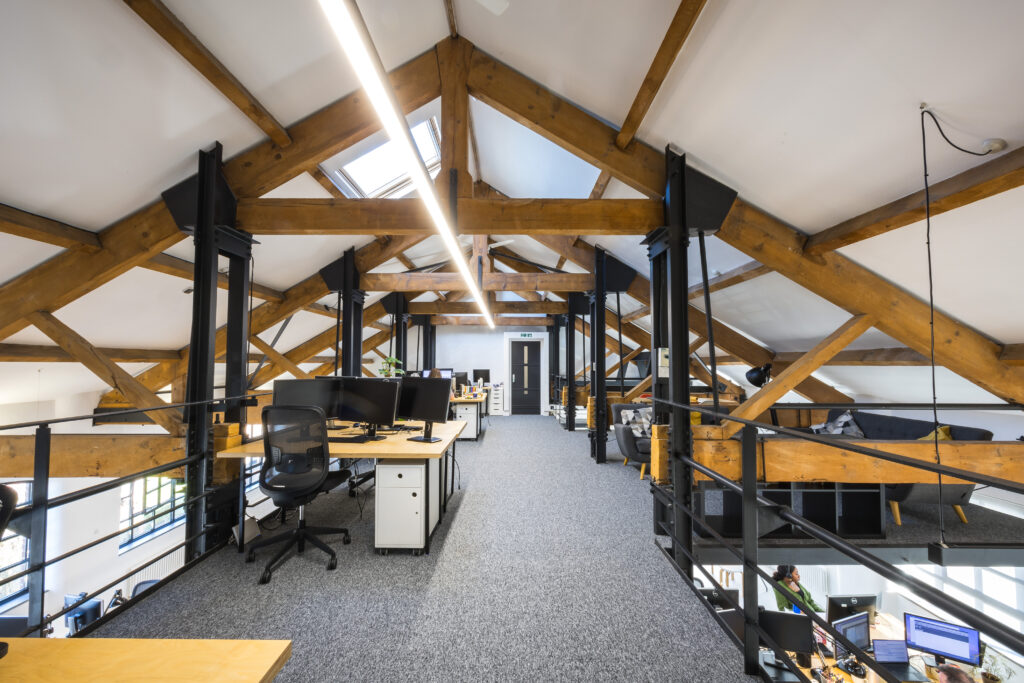
Benefits of adding a mezzanine
Maximises space
Mezzanines take advantage of vertical space, allowing you to create additional floors within your existing structure. This is especially beneficial in warehouses or retail spaces with high ceilings where the upper space is often underutilised.
Cost-effective
Compared to new construction or leasing additional space, mezzanines are a much more affordable option. They offer a high return on investment by increasing usable square footage without significantly increasing overhead costs.
Flexibility and customisation
Mezzanines can be customised to fit your specific needs, whether you require additional office space, storage, or a showroom. They are also easily adjustable and can be expanded or reconfigured as your business grows.
Minimal disruption
Installing a mezzanine typically involves less disruption to daily operations than moving to a new location or undergoing extensive renovations.
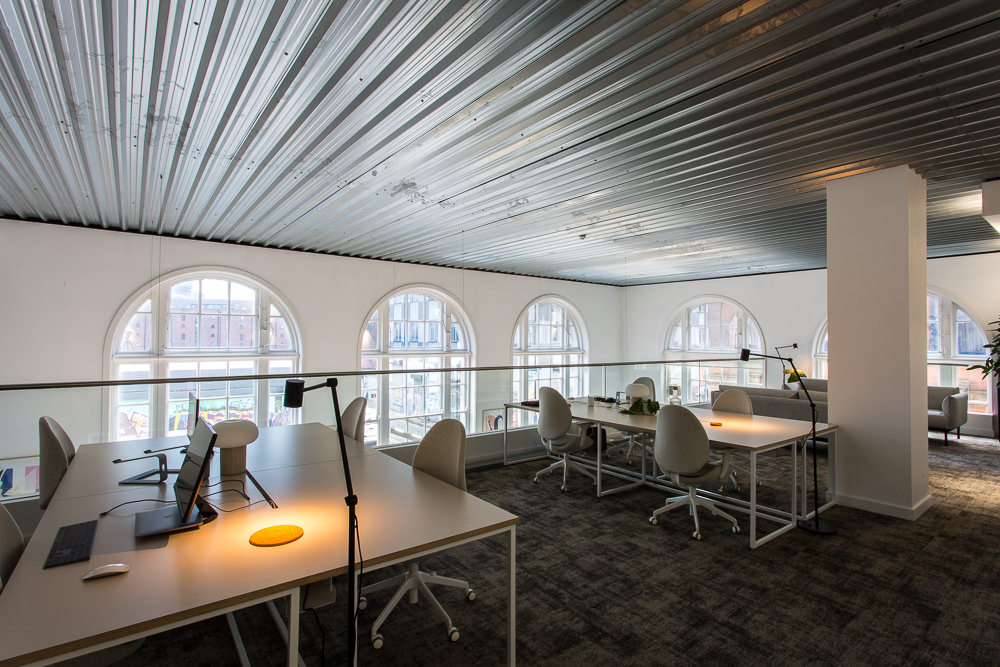

Steps to adding a mezzanine with experienced mezzanine contractors
Assess your needs
The first step in adding a mezzanine is determining how to use the additional space. Consider factors such as the load requirements, the intended use of the mezzanine, and any specific features you may need, such as staircases, elevators, or safety railings.
Evaluate your space
Assess your building’s current layout and structural integrity. Measure the available vertical space and ensure that the existing structure can support a mezzanine. Consulting with mezzanine contractors can help you understand the feasibility and limitations of your space.
Choose the right mezzanine design
There are several types of mezzanines to choose from, including:
Free-standing mezzanines: These are supported by columns and can be installed in various spaces without modifying the existing structure.
Rack-supported mezzanines: These are ideal for warehouses. They are integrated into existing racking systems, allowing for efficient use of storage space.
Shelving-supported mezzanines: Similar to rack-supported mezzanines, these are built on top of shelving units, providing additional storage or workspace above.
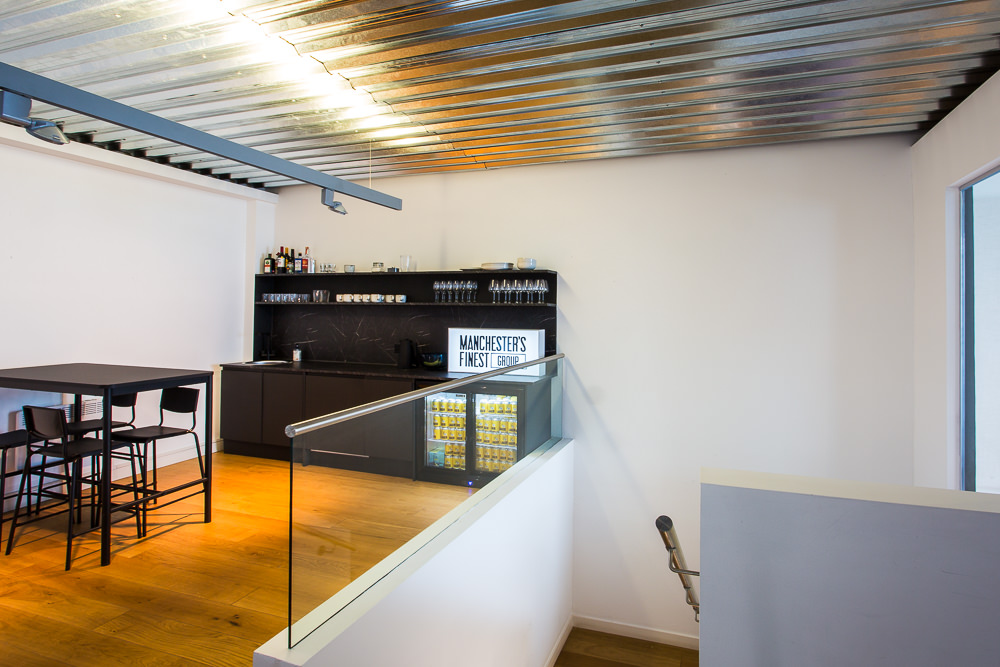
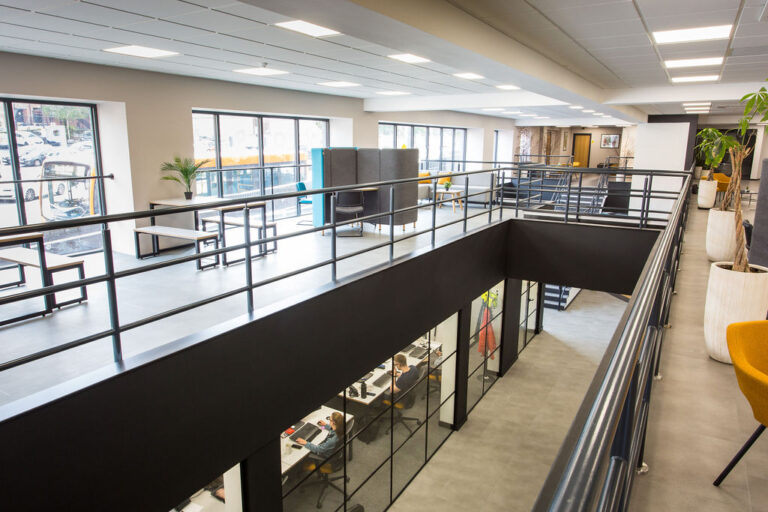
Hire a reputable mezzanine contractor
Hiring experienced mezzanine contractors is crucial to the success of your project. They will ensure that your mezzanine is designed and installed safely, efficiently, and in compliance with local building codes and regulations. A professional contractor will also help you navigate any necessary permits and inspections.
Design and planning permission
Work closely with your mezzanine contractors to design a layout that meets your needs and adheres to building codes. Your contractor will help you secure any necessary planning permissions and ensure that your mezzanine complies with safety and accessibility standards.
Installation
Once the design and permits are finalised, the installation process can begin. Your mezzanince contractors will handle all aspects of the installation, from assembling the structure to integrating any additional features like lighting, HVAC, or electrical systems.
Final inspection and certification
After installation, a final inspection will ensure that the mezzanine meets all safety and regulatory standards. Upon passing inspection, your mezzanine will be certified for use.

Adding a mezzanine to your office, retail space, or warehouse effectively expands your business without needing costly construction or relocation. Whether you need additional storage, office space, or a new showroom, a mezzanine offers a flexible and cost-effective solution tailored to your needs.
Drop us a line today to see how we can work together to maximise your commercial space.

