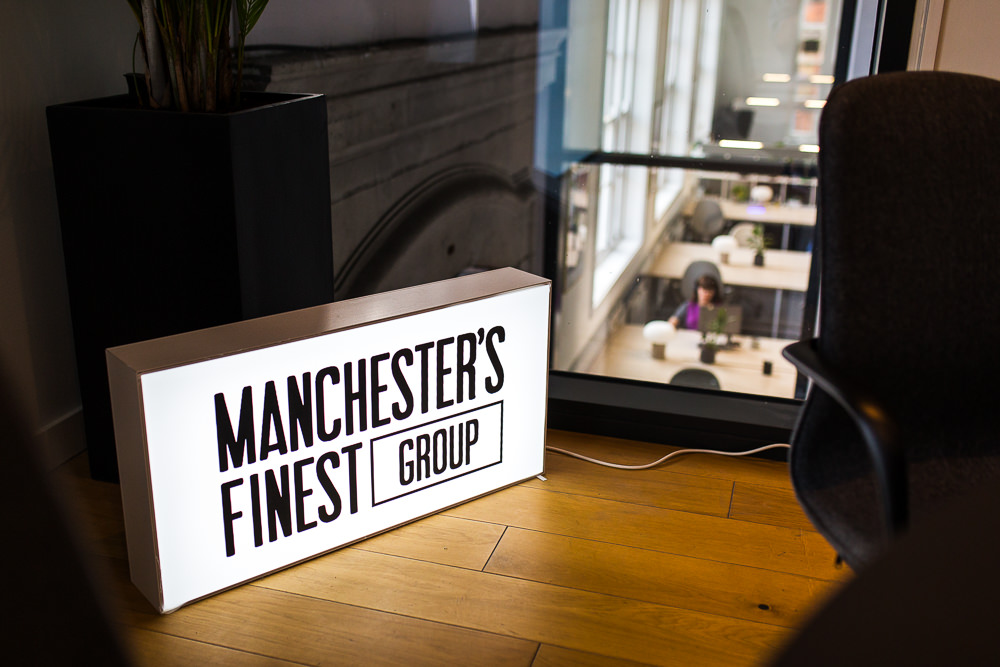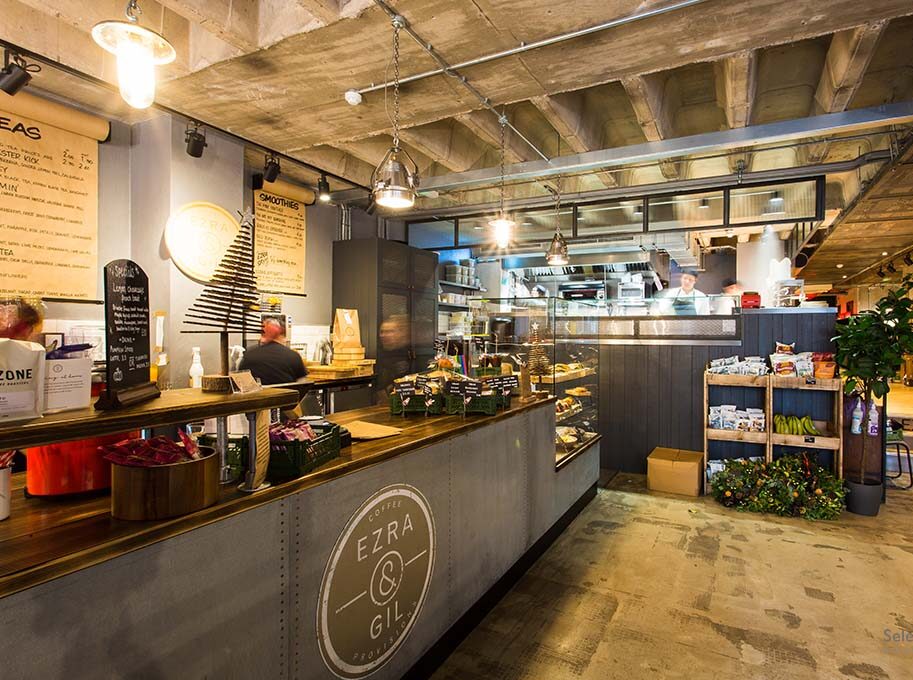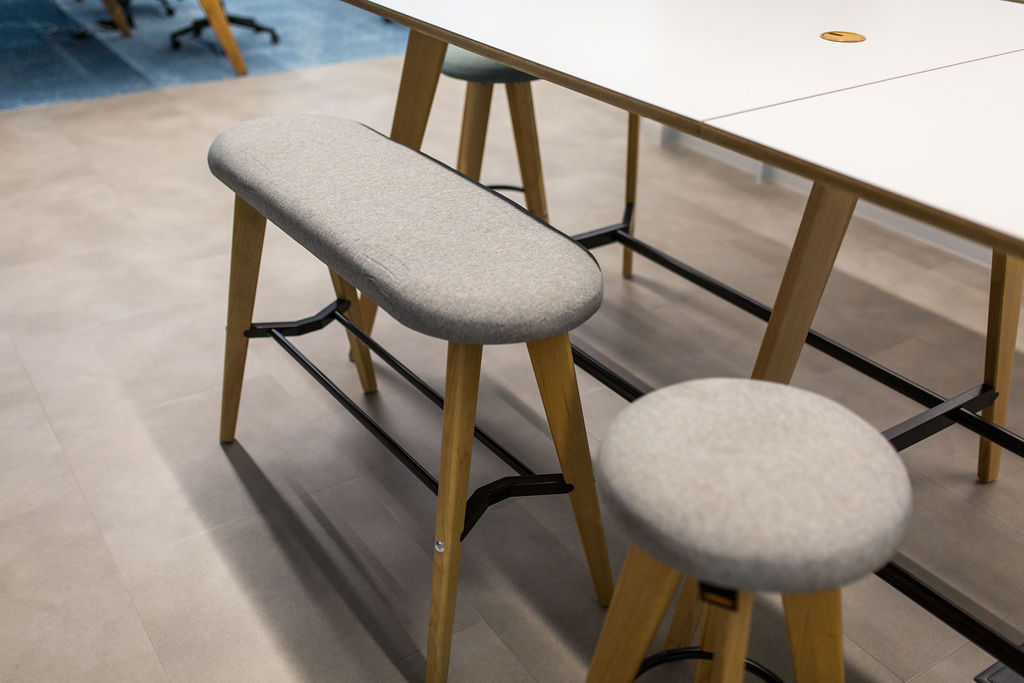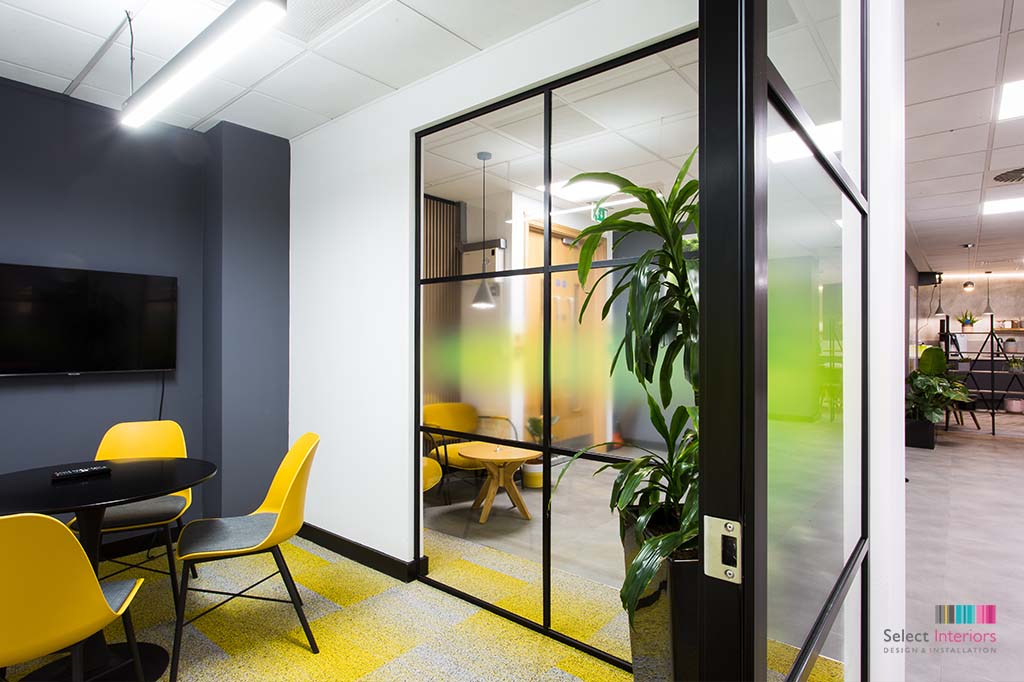Design and build is a popular approach for an office fit out, as it offers several advantages, but it also comes with its own unique challenges. Here are three pros and three cons of the design and build option for office fit outs:
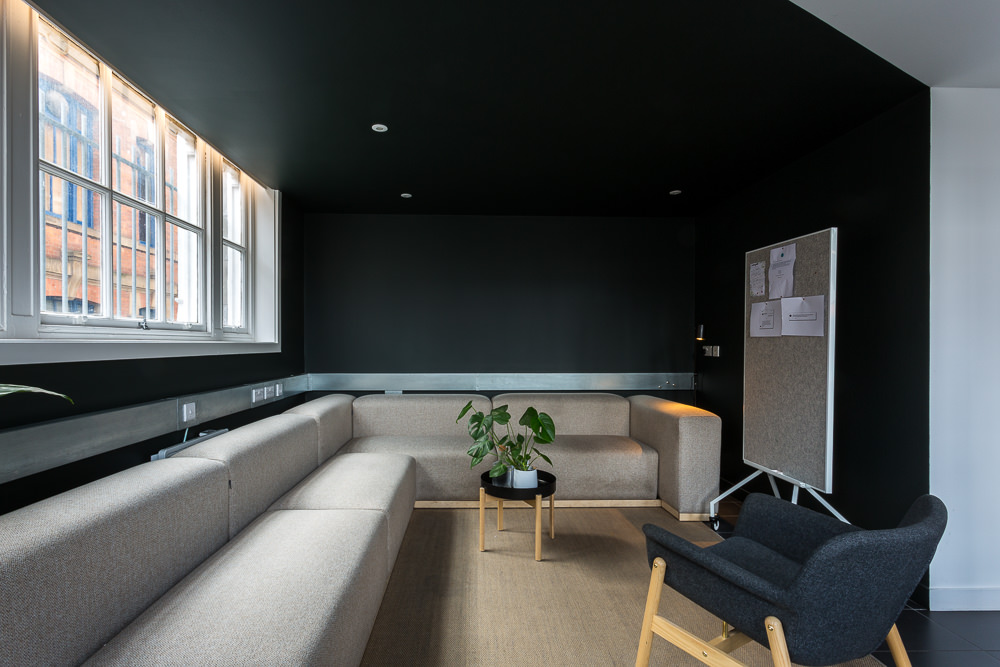
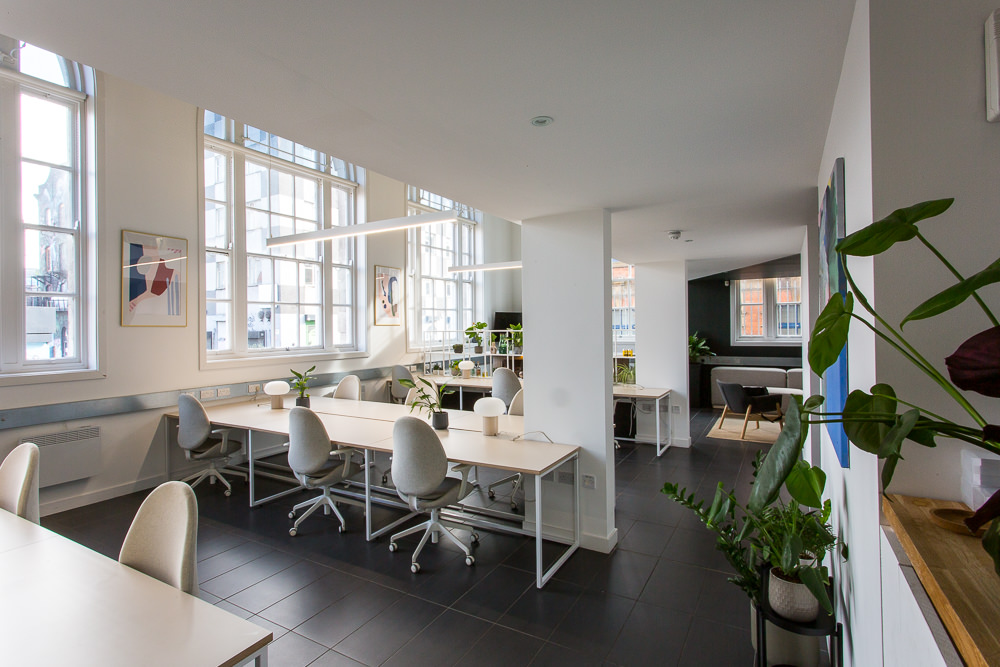
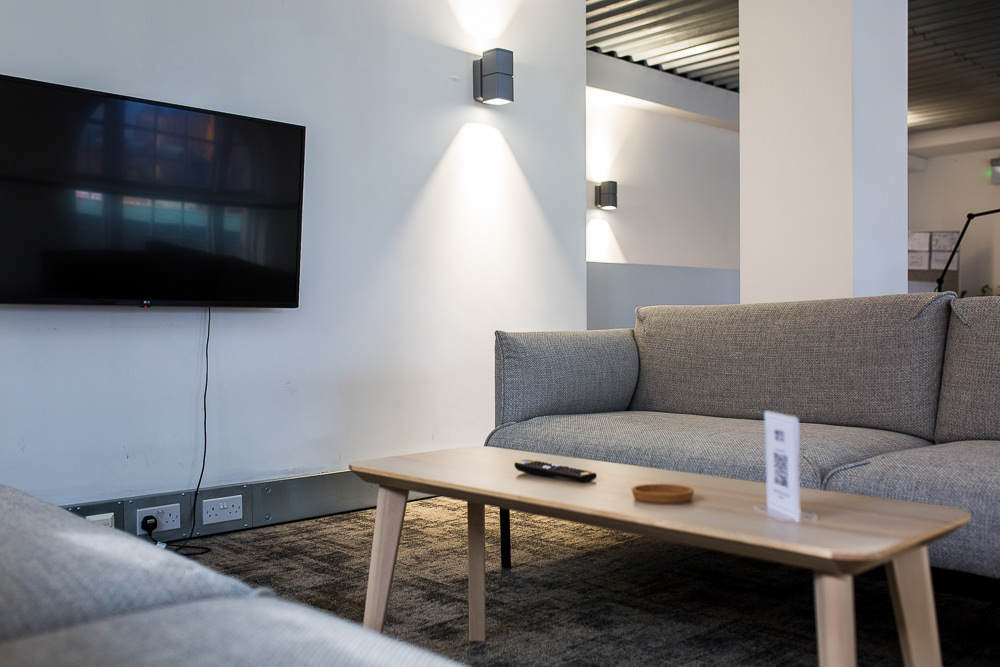
Pros
1. Streamlined Communication and Accountability: With design and build, you have a single point of contact responsible for both the design and construction phases. This reduces the potential for miscommunication and conflicts between different parties. The design and construction teams work together seamlessly, which can result in a more efficient and cost-effective project.
2. Faster Project Completion: Design and build projects often have shorter timelines compared to the traditional design-bid-build approach. Since the design and construction phases overlap, it’s possible to begin construction while final design details are being worked out. This can result in quicker occupancy and reduced downtime for your office.
3. Cost Control: Design and build contracts typically have a fixed price or a guaranteed maximum price, which helps control costs. The integrated approach allows the design team to make cost-conscious decisions throughout the project, helping you stay within your budget.
Cons
1. Limited Competitive Bidding: In the design and build model, you typically work with a single design- build firm, which means you may have limited opportunities for competitive bidding. This can make it challenging to ensure you’re getting the best possible price for the project.
2. Reduced Owner Involvement in Design: With design and build, the owner may have less direct input into the design phase since the design-build firm takes the lead. While this can be an advantage for those looking to minimise their involvement
3. Potential for Conflicts of Interest: Since the design-build firm is responsible for both the design and construction, there can be a perceived conflict of interest if cost-cutting measures impact the design quality. It’s crucial to establish clear communication and expectations to mitigate this risk.
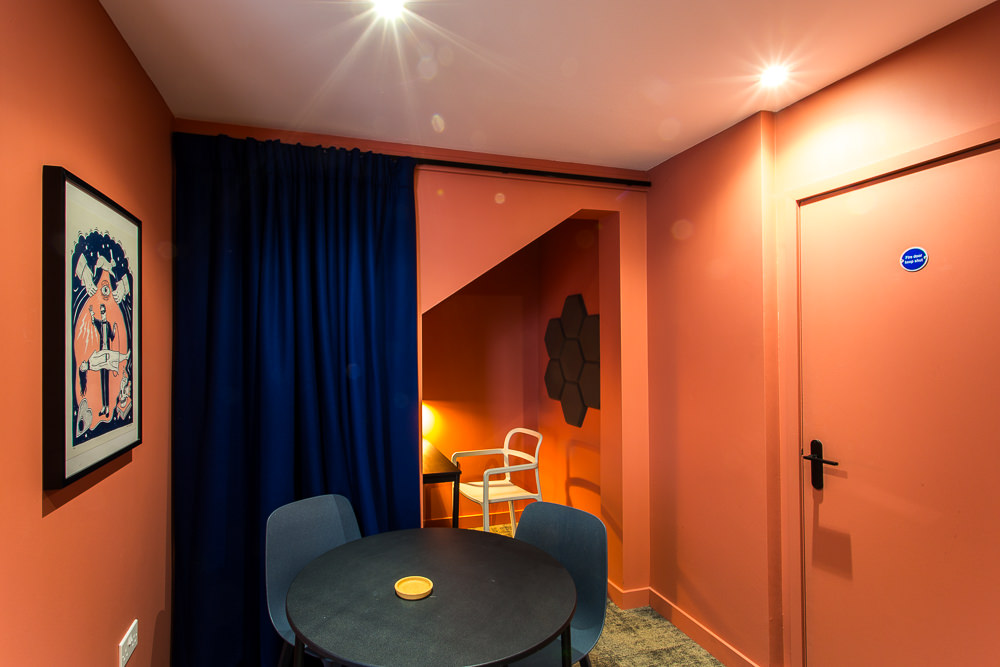
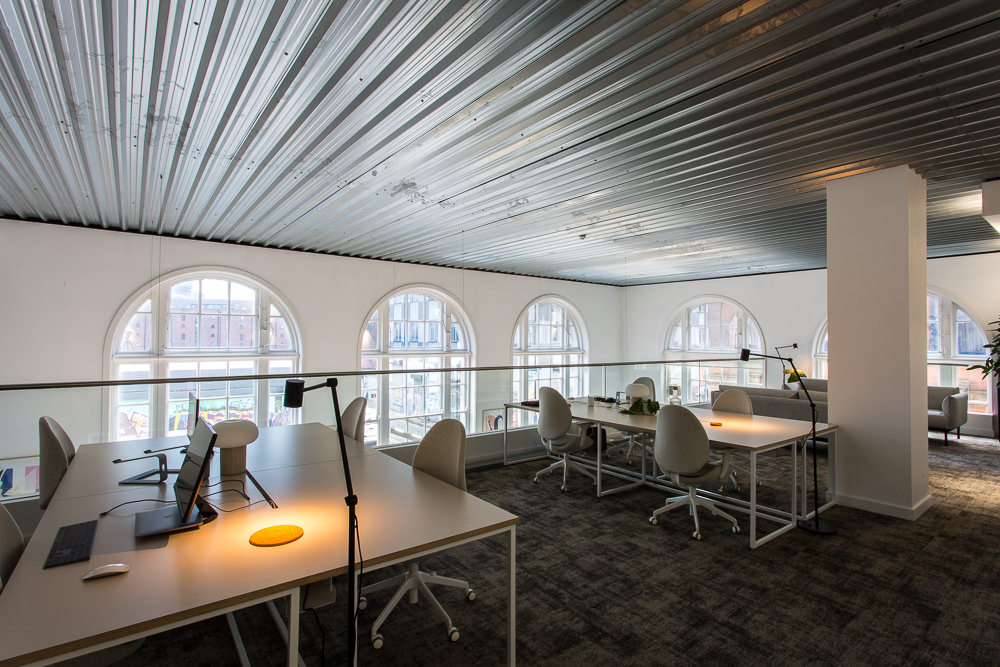
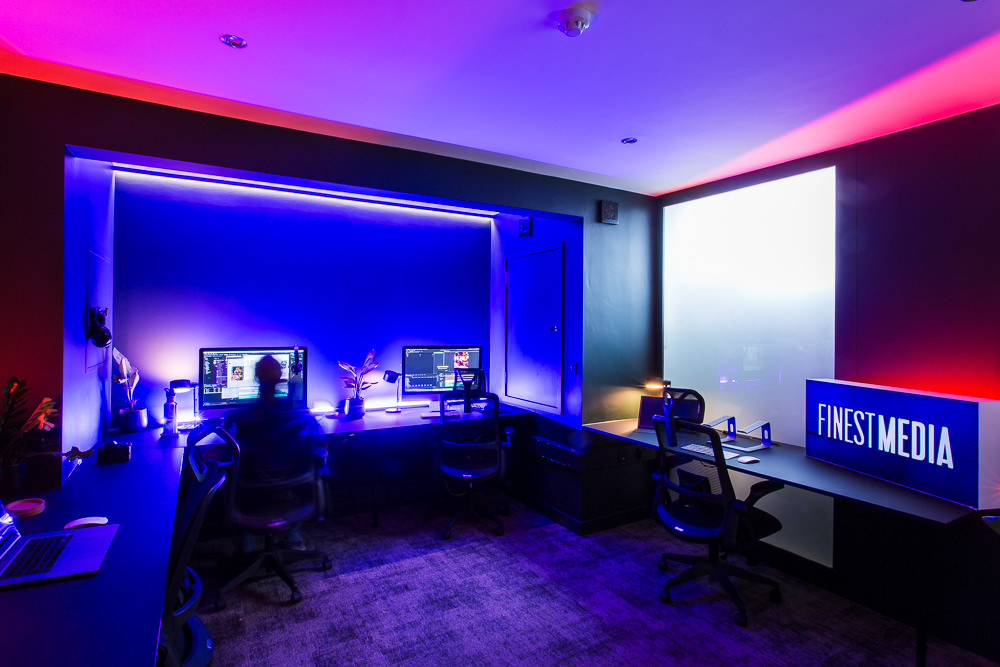
Ultimately, the choice between design and build and other project delivery methods
depends on your specific needs, priorities, and preferences. It’s essential to carefully
consider the pros and cons of each approach and select the one that aligns best with
your project goals and constraints.
We completed the demolition and fit out of the stripped back shell for Architects Gary East and Paul O’Connell installing a super insulated deck floor with underfloor heating and a lightweight mezzanine floor with cantilevered glazed balcony. The fitout included full mechanical, electrical, and external Aluminium curtain walling, large format ceramic floor tiles, kitchen, breakout, stairs, a structural bridge & boardroom. We took the design and collaborated on the build and design to meet the budget. We then received an order to do the new office fit out for Manchester’s Finest, the UK’s most dynamic, youthful, cool, and expanding social media, film, creative & marketing company
We at Select Interiors office design & build specialists Manchester would love to listen carefully to your brief, contribute, collaborate & developing your ideas & to bring them to life
Let’s connect and chat through your project, we info@select-interiors.com 0161 445 4040
