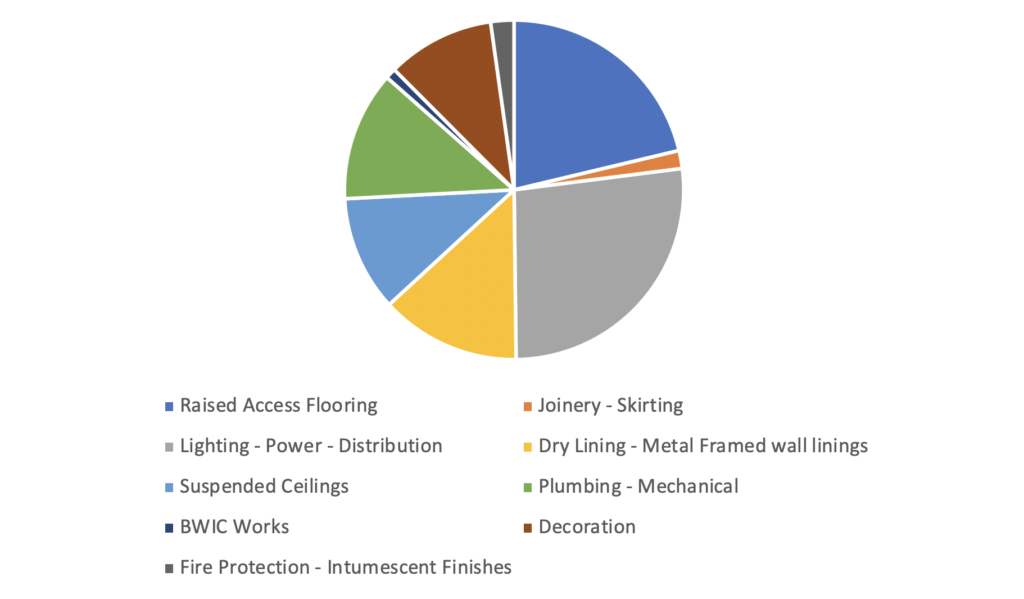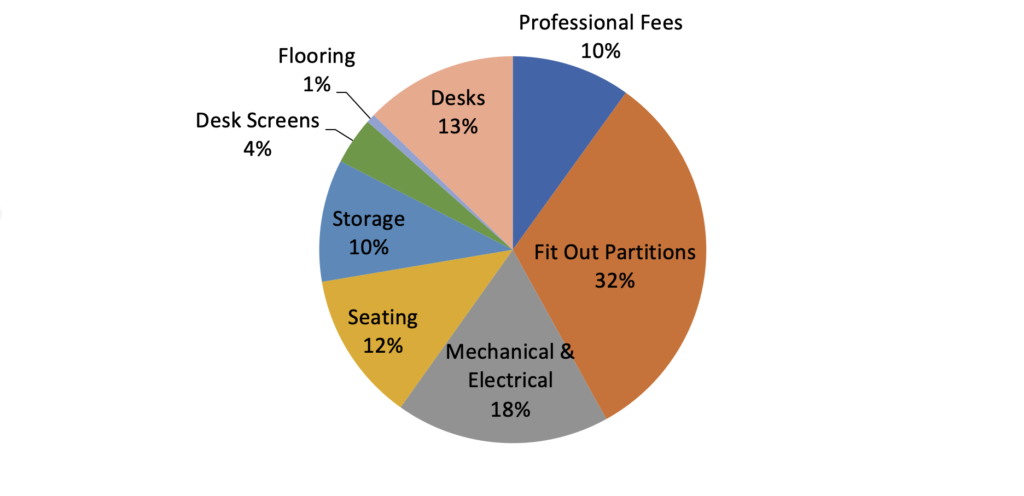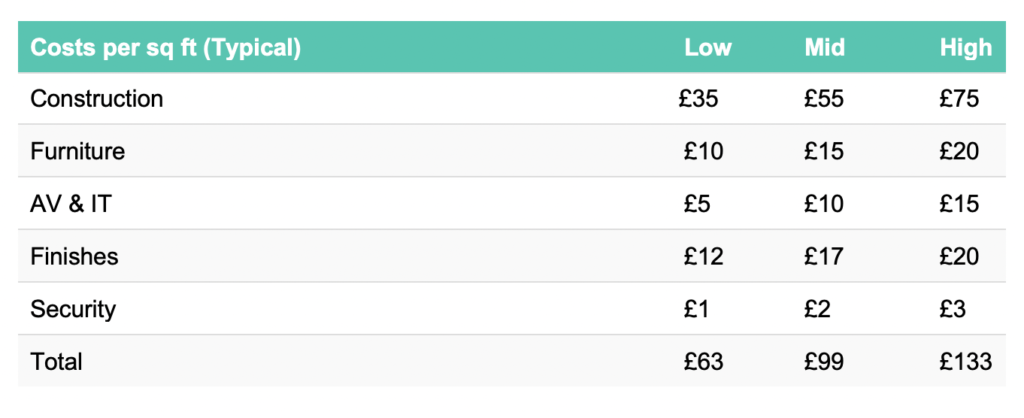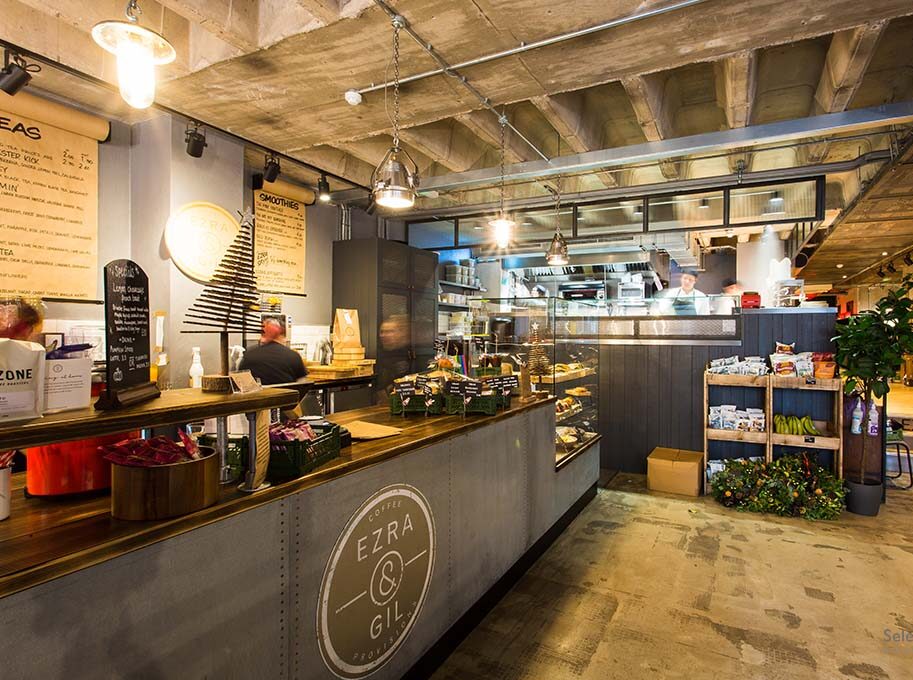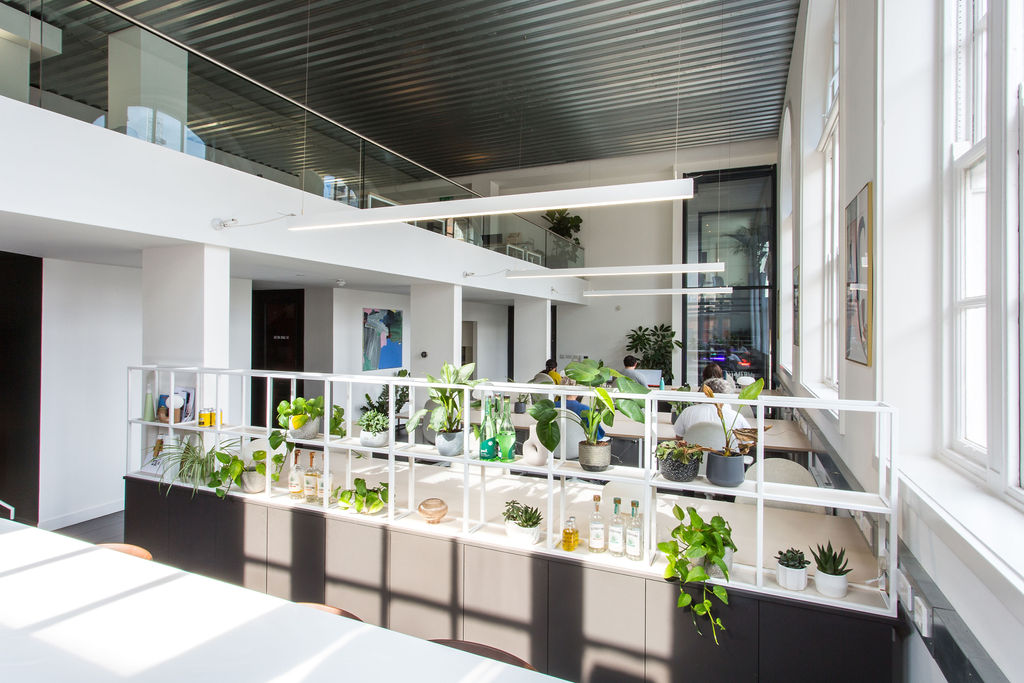Common questions about Commercial Interiors, Design & Fit-out:
Where do you get ideas & communicate my brief clearly for re-designing your office?
You can be inspired by looking through our portfolio/projects page and noting projects or the elements you find inspiring to give our designers a barometer of your requirements & likes. Or we can share our 32 years’ experience and expertise to create a bespoke office by listening, working closely with you and taking you through the process step by step. We will produce plan layouts, elevations, mood boards, 3D models & walkthrough videos to illustrate & realise your visionFor more inspiration for furniture you can view & download our catalogue which has desks, storage, meeting booths & pods as well as task chairs and agile space options.
What is the difference between Cat A & Cat B office fit-outs?
Office design & fit out projects are all individual & bespoke to each client and space / area so it’s quite difficult to give a typical cost. Considerations include whether the project is a Cat A (shell and core), or Cat B fit out (partitions, fixtures, fittings, finishes and furniture.
These changes in cost occur due to the time, nature of the changes, materials used and the sub-consultants involvement in the project.
Explanation of typical Cat A fit out standard elements
These works include the completion of the base building works to the shell and core. Works also usually include a level of fitting out between the shell and core to the point at which internal components must be designed to a specification for the end user, (known as Category ‘B’).
Category A Fitting out elements will usually include: Suspended ceilings, raised floors, basic mechanical and electrical services – lighting, heating, ventilation, cooling and associated control systems. All wall and floor finishes to cores, fully fitted out WCs; sprinklers, fire alarms, safety signage and distributed power small power to each floor.
If your prospective new space is fitted to Cat A your fit-out costs will be drastically reduced, in today’s current market landlords usually complete these works as standard for Cat A fit out by you the client’s interior fit out specialist.
If your new space is fitted to the above standard your fit-out costs will be substantially reduced.
Cat A Fit-Out Costs

See above Cat A fit out costs for a recent project value £60,000.00 which illustrates cost breakdown of elements which illustrate Lighting Power Mechanical & Plumbing at approx. 30% of costs, computer access flooring 25%, Metal Wall linings 20%, suspended ceilings 18%, Decoration 8%.
Explanation of Cat B Fit Out
Category B Fitting outs will usually include: suspended ceiling upgrades and modifications, internal partitioning, floor finishes, AV, power & data distribution. Completion of mechanical and electrical services to tenant’s specification. Specific items of systems plant and equipment – ventilation and lighting to suit tenant’s requirements. Alterations to raised access floors, installation of containment, small power and data cabling. Reconfiguration of Cat A fire strategy and emergency lighting if sub dividing space by the addition of partitions, offices and boardroom areas to conform to Building Regulations. Decoration and branding, furniture, storage, fixtures and office equipment.
This is the usual type of fit out so the elements breakdown usually to quality of finishes, power / data / AV (usually Cat A fit outs have little I the way of power / data and require you the tenant to fit out to Cat B to suit your requirements), partitions / sub division of space for meeting / boardroom & breakout etc. and finally furniture, fixtures and fittings.
Cat B Fit Out Costs
The above Pie Chart illustrates the breakdown percentage of total budget for the Cat B fit out as photograph above the chart value circa £168,000.00. See here for project completion images
How much does an office fit out cost?
Office design & fit out projects are all individual & bespoke to each client and space / area so it’s quite difficult to give a typical cost. Considerations include whether the project is a Cat A (shell and core), or Cat B fit out (partitions, fixtures, fittings, finishes and furniture
These changes in cost occur due to the time, nature of the changes, materials used and the sub-consultants involvement in the project.
Typical Office fit out costs in Manchester
What are the typical stages of an office fit out?
Although each project is unique, an office fit out will generally involve these 10 stages:
- Taking your brief, producing a transcript & submitting survey images, notes, and our understanding of your requirements to then agree the Scope of Works
- The design process: – Design, producing plan layouts, elevations, mood boards and 3D model to illustrate & then realise your vision
- Schedule of works and budget cost options, typically we produce 3 options a Gold, Silver & Bronze or a schedule with wish list options
- Clarification of all compliance aspects / submissions to Building Control, Landlord’s approval / Planning
- Pre-contract agreement & terms
- Project timeline / programming
- Project delivery and management to completion
- Post occupancy and project evaluation
- Sign offs Building Control, production of Operational & Maintenance Manuals
How do you plan for an office fit out?
It is possible to plan & manage your refurbishment yourself though in most cases companies choose to work with an office interiors company or architect that will take on the project management role for the entire fit out process. This will include liaising with other specialists, consultants & sub-contractors, for example Structural, Mechanical & Electrical Engineers. We have an in-house mechanical & electrical team which also includes lighting designers. We also supply our own range of desks, furniture & storage providing a 1 stop shop turnkey service for delivering your office refurbishment project
For managing yourself we recommend that you employ an interior designer / space planner. To then employ a mechanical & electrical consultant or company to design and tender for the project. If you employ a consultant, you will have an independent specification you can send out to three electrical & mechanical companies for best costs. Analysis of tenders can be complicated if you are not conversant with trade terms and it’s not necessarily the cheapest that is the best. You could employ a quantity surveyor to prepare the scope and tenders. With the designer / architect, M&E consultant, quantity surveyor you are adding layers of cost that in some cases are all included in the services of a reputable Interiors fit out company.
At Select Interiors Ltd we provide our clients with a schedule of the work included in the fit out and a plan for how the works will affect your company day-to-day. We have a client log in for progress updates and images posted weekly. You can easily access drawings, programme and details of any variations that have arisen and real-time impact on total spend
What Building Regulations approval is required for an office fit-out?
Alterations to a building may require building regulations approval to ensure compliance. A competent workspace design and build company like Select Interiors Ltd.
Select Interiors will take care of this aspect for you and can submit plans and manage visits by Building Inspector to sign off & certification on your behalf.
How can I ensure an office fit out complies with BREEAM guidelines?
BREEAM (Building Research Establishment Environmental Assessment Method) refers to the assessment, rating and certification of how sustainable a building is, including office space. BREEAM guidelines advise on how to minimise the environmental damage caused by an office refurbishment or fit out. This could be improving the overall performance of a building in terms of saving energy and water or retaining and improving existing features rather than demolishing them.
You can learn more about BREEAM’s standards for refurbishing existing buildings on the BREEAM website.
Select Interiors help clients ensure their projects meet BREEAM guidelines, so if you are refurbishing a space or planning a new build and are unsure of how to meet BREEAM standards, speak to the team on 0161 445 4040
What are the electrical requirements for an office fit out?
This will depend on the scope of an individual project but most projects will include some alterations / additions to M&E (mechanical and electric) services. These services include air conditioning, ventilation, lighting, heating and power in general. As part of the service from Dale Office Interiors, we ensure compliance in this regards by working with Part P qualified electricians to ensure electrical contractors are competent and qualified.
Who will be responsible for the interior design of an office fit out?
Your office interiors company or architect will be able to design the plan layout and specify the finishing touches to your fit out for you. Your designer should work with you the client to design a scheme that will help reflect your company’s brand, improve staff wellbeing, be comfortable, highly functional and be future-proof so it can grow with your business.
What are the pros & cons for employing an Architect to Design my Office as opposed to an Interior Designer or Contractor Design?
Pros:
- You are dealing with one point of contact & have a dedicated professional with qualifications and professional indemnity insurance
- The Architect usually has a list of approved contractors that have a track record of delivering projects of a similar nature and budget price which not only can add value but gives peace of mind
- An Architect can deal with all Planning and Building Control submissions to ensure compliance
- The tender process whereby several tenders are received can save costs as there can be as much as 20% difference between lowest and highest tender. An Architect will complete the tender analysis process which can be really taxing saving you the headache adding value by usually making a recommendation on which Contractor to appoint
Cons:
- You don’t get to choose your designer, they will have designers/architects they work with. These designers are working for the contractor, not for you directly.
- Changes to the design may be costly. Anything outside the initial negotiations will be charged on top of the original quote.
- Having one set fee leaves room for a contractor to cut corners in terms of quality for their own profit.
- You are the only person overseeing their work outside the design and build firm.
Design and Build: You consult a Design and Build contractor, discuss the aims of your project and they quote one overall fixed price for the design and the building works. The design will be the job of one of their ‘in-house’ designers who may be a fully qualified Architect or an interior designer.
Let’s take a closer look at Design and Build:
Pros:
- You are dealing with one point of contact.
- The price is negotiated at the beginning.
- The process can start quicker as there is less time spent on the initial design work.
- The design and build company oversees the entire process, from brief to completion.
Cons:
- You don’t get to choose your designer, they will have designers/architects they work with. These designers are working for the contractor, not for you directly.
- Changes to the design may be costly. Anything outside the initial negotiations will be charged on top of the original quote.
- Having one set fee leaves room for a contractor to cut corners in terms of quality for their own profit.
- You are the only person overseeing their work outside the design and build firm.
- An architectural designer is not the same thing as an Architect, the qualification is much less rigorous.
- You may end up with an ‘off the peg design’ rather than the best, bespoke option for your home and exact needs.
- There will be no impartial party to oversee the contractors work – or to deal with any issues that arise if the work goes wrong.
So – do I need an Architect?
Whether or not you need an architect comes down to what your priorities are for your build. Every job is personal and the only way to navigate the options available is to be very clear of your own values, circumstance and budget. Here are some key things you should think about in relation to your project and the part which an architect would play in guiding you through the process.
Contractors
Architects work endlessly with contractors. They know who is reliable and who works well on what type of project. This information is invaluable. When you choose an architecture firm, not only do you get to choose someone whose design values align with your own, but you get to access their wealth of knowledge and experience in terms of choosing contractors.
Planners
The next vital thing to consider is planning permission. If you are moving walls, you probably need permissions and an Architect can guide you through this process. A good architecture firm should know their planning department contacts and have an idea of the council’s preferences for developments in your borough. In theory this streamlines the process of planning as less revisions should be necessary before permission is granted. This means less time and, you guessed it, less time equals less money.
Longevity / Added Value
If you want to truly maximise the potential of your home and add value to its worth, an Architect is needed to look at the feasibility of all options available and to create a design that is beautiful, practical and crucially, that lasts. The absolute last thing you want is to be paying for works to be re-done. Whether that is down to substandard quality or the slow-dawning realisation that the new space is not designed in a way that suits the way you live, it is expensive, time-consuming and totally unnecessary.
Professional Training
Architects undergo extremely rigorous training and also required to undertake Continued Professional Development. This means that they will always have the most up to date information in terms of building regs, safety updates and even style trends.
Budget
As much as it might seem cheaper to simply not employ an Architect – it’s almost always a false economy. It’s worth remembering that design and build firms effectively absorb the design fees. It may be a smaller percentage but often in these cases the construction stage will be subsidising the design.
Whatever your budget, an architect will provide you with your best options in terms of adding value. They will monitor the contractors to make sure the work is of a quality that lasts and that no corners are cut. In fact – architects tend to make contractors life harder, pushing back in terms of quality standards and leaving them no where to hide sloppy work.
It makes sense that contractors would want to escape the glare of architects. However, don’t forget that it is basically quality control they are trying to avoid here.
…And in the end:
We recommend that you find an architecture firm whose work you love, who listens to your priorities and understands your budget. They will be a key source of support and knowledge through the inevitable ups and downs of any build process. It should be an exciting and creative process and a good architect will be sure to make it so!
Do I need Landlord consent for an office fit out?
Invariably the answer would be yes. The vast majority of Commercial leases contain covenants that restrict what the tenant can do. If you are a tenant wishing to carry out a re-design & refurbishment of your office, you should be to check what the lease allows and prohibits.
- A qualified covenant means improvements can only be carried out with the landlord’s consent. But with this covenant comes a proviso from the Landlord and Tenant Act 1927that states such consent cannot be unreasonably withheld.
- An absolute covenantagainst alterations prevents the tenant from making any improvements to the property. Absolute covenants against structural or external alterations are common in commercial leases, but there is usually more flexibility around internal or cosmetic changes
- The majority of commercial leases contain restrictions around applying for and implementing planning permission, so this needs to be considered if any planned alterations to the office would require permission. Although a fit out is unlikely to fall into this category, it’s important to check when negotiating the lease and when applying for the landlord’s consent.
How many desks can I fit in my office?
This of course depends on the size / footprint of the space. The easiest answer is to employ an office design & fit out company or an Architect to space plan for you. There is a myriad of desk sizes but generally they come in 1200 x 800, 1400 x 800, 1600 x 800. As a guide the H.S.E. (Health & Safety Executive) states that the cubic volume of the space, when empty, divided by the number of people normally working in it should be at least 11 cubic Metres. But this recommendation is a minimum figure and may be insufficient if much of the room is taken up by furniture, fittings, equipment, storage and or structural columns
What is the minimum space required between banks of desks?
As a general rule of thumb, you should allow approx. 1800mm, the minimum should be no less than 1600mm for circulation and to conform to regulations. There are also 120 degree desks which are in clusters of three though these take up more space than geometric configurations i.e. straight banks of desks
How should I design my office space?
This is a big decision, and one that shouldn’t be taken lightly or without sufficient guidance and support. Your designer or Architect should work closely with you to advise on design solutions that not only make efficient use of space but reflect your company’s brand, values and to help improve staff wellbeing.

