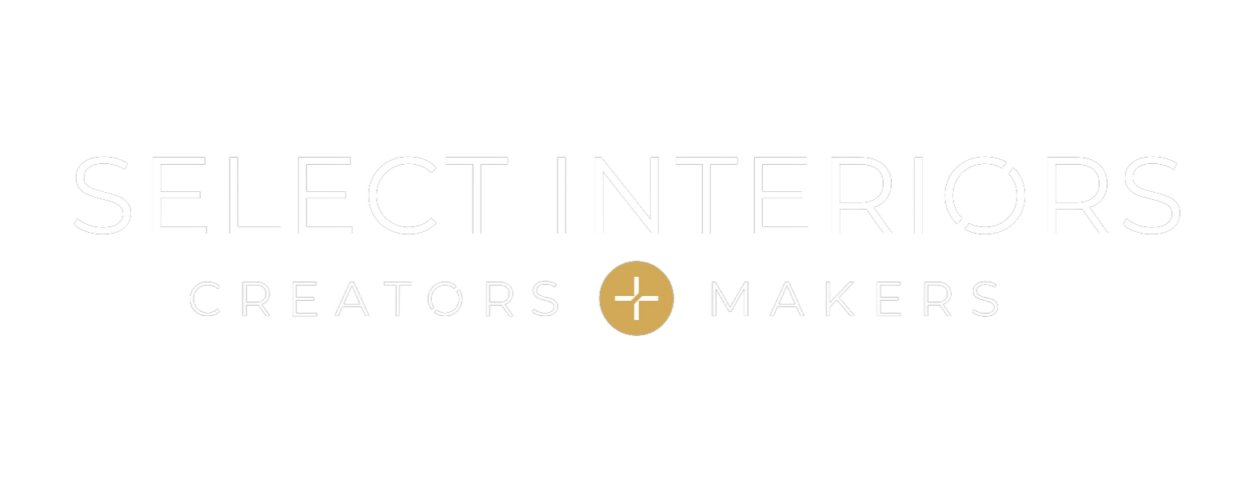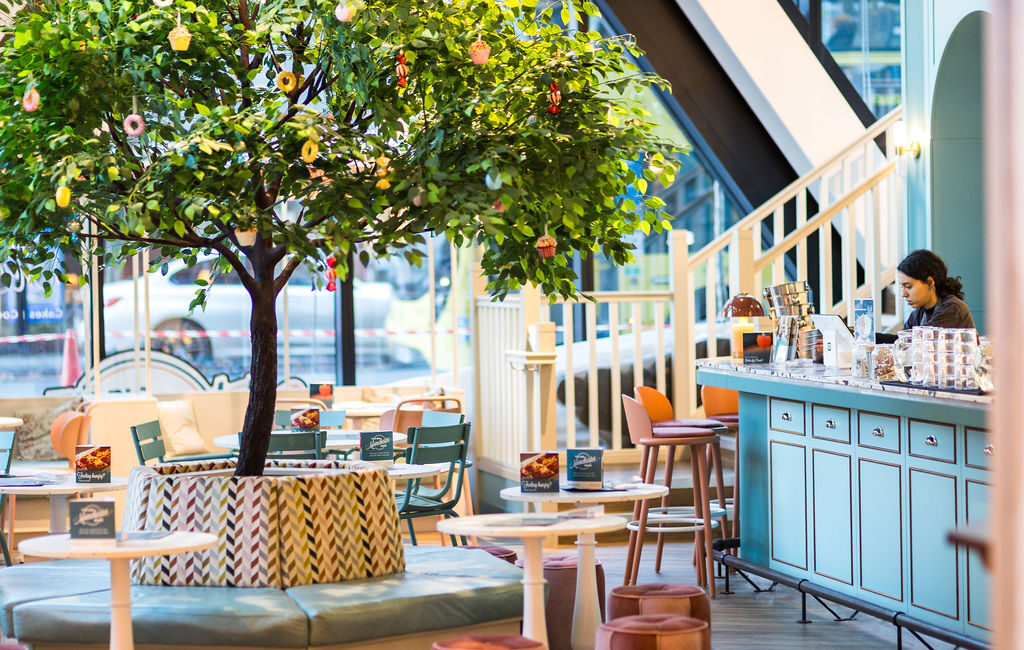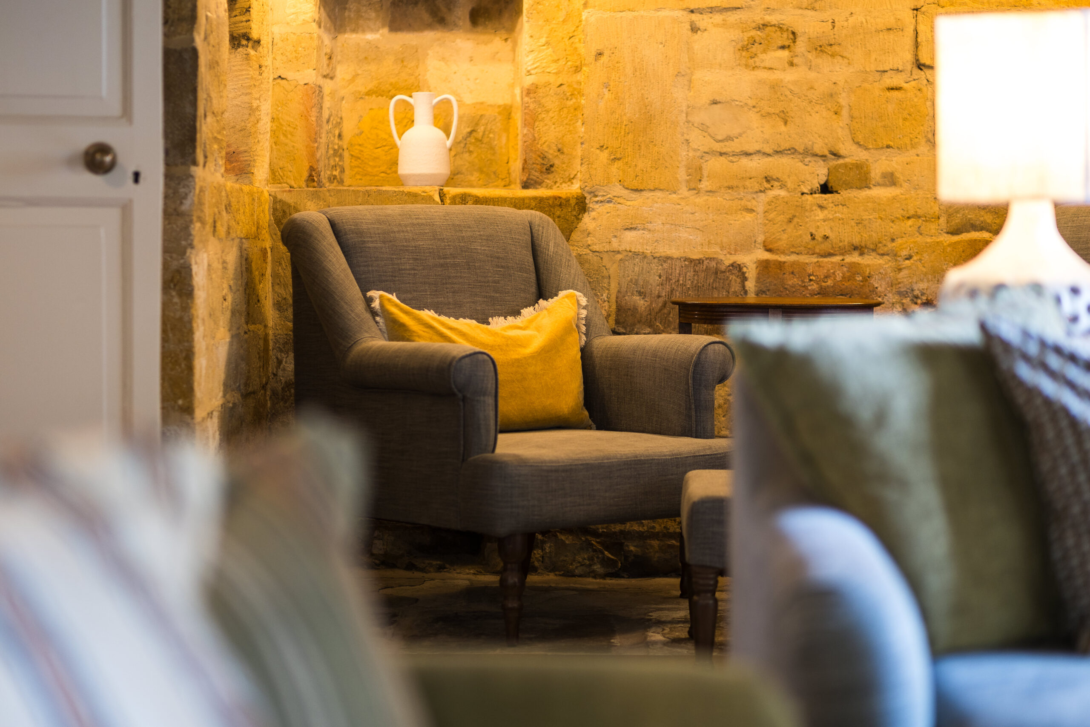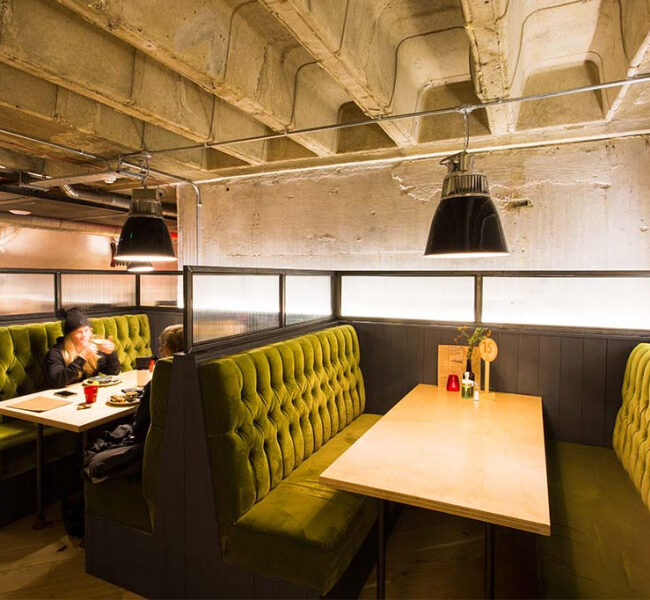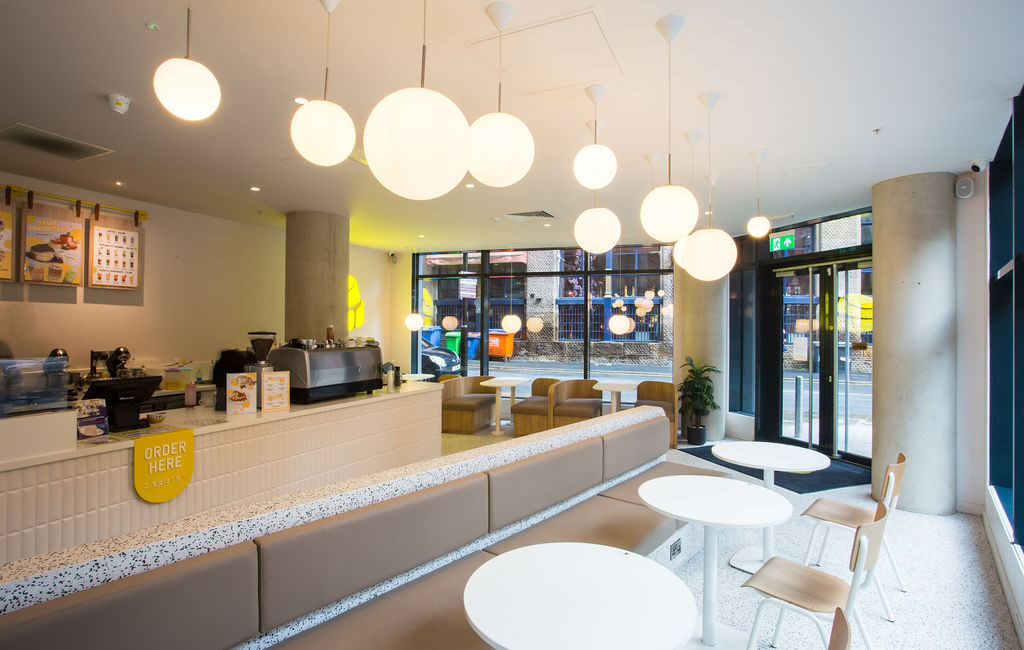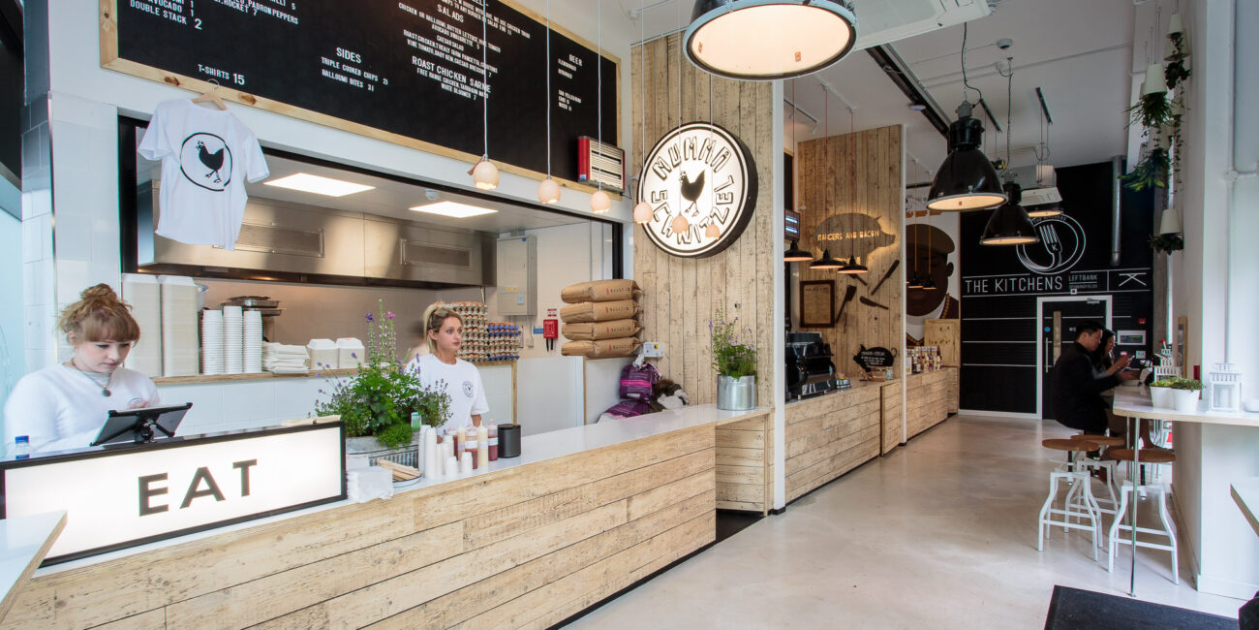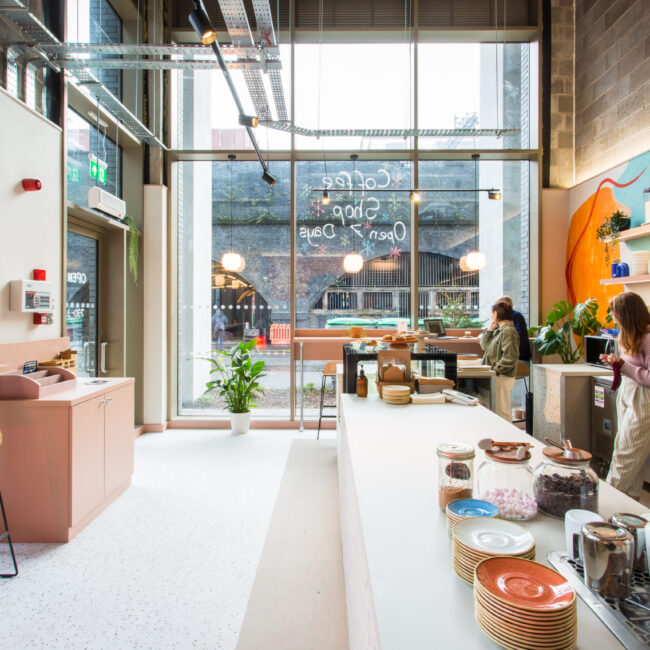Select Interiors


Creators & Makers of inspiring office, hospitality, retail and commercial interiors

Sectors
Hospitality
Hospitality Interior Design
We are the creators + makers of inspiring hospitality interior design
Select Interiors delivers a ‘turnkey’ hospitality interior design service for all sectors of hospitality including bars, restaurants, coffee shops + hotels.
Hospitality Interior Design
We specialise in bespoke hospitality interior design and fit-out services for the hospitality sector across Manchester and the North West. From boutique hotels and vibrant bars to stylish restaurants and leisure spaces, we create immersive environments that reflect your brand and enhance the customer experience. Our team blends creative design with practical functionality — delivering spaces that are both visually stunning and built to perform in busy hospitality settings. With a fully managed service from concept to completion, we transform your vision into a space that leaves a lasting impression on every guest who walks through the door.
Got a project on your mind?
We'd love to hear from you
Let's Talk
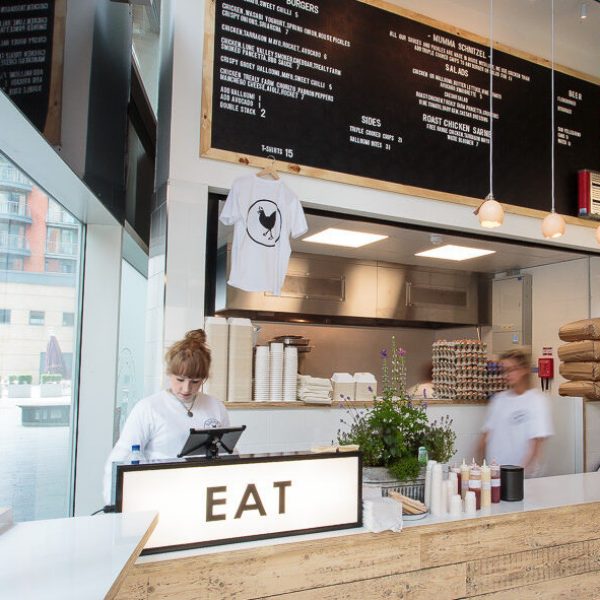
Our Design Philosophy
We believe great hospitality design should tell a story. At Select Interiors, our philosophy combines creativity, functionality, and attention to detail — delivering tailored interior design and fit-out solutions that enhance guest experience, reflect your brand identity, and perform beautifully in fast-paced hospitality environments across Manchester and the North West.
Space Planning For Hospital Interior Design
Effective space planning is at the heart of every successful hospitality venue — and it’s something Select Interiors excels at. Our specialist hospitality interior designers work closely with you to understand how your space needs to function for both customers and staff. From there, we develop layouts that maximise flow, comfort, and visual impact, while also meeting all operational requirements.
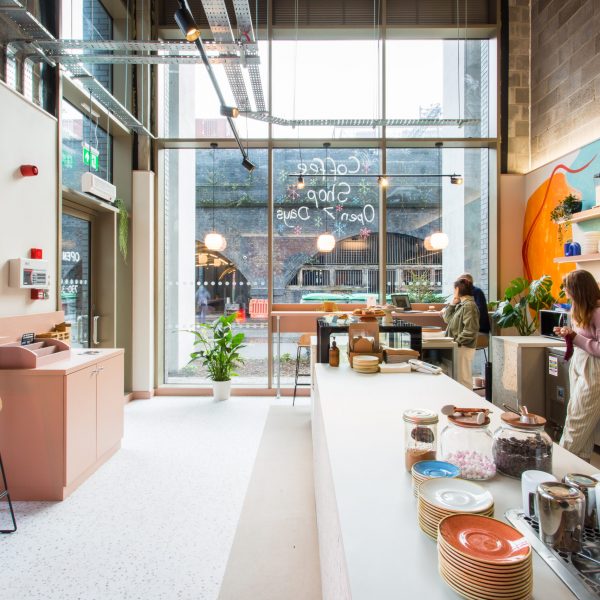
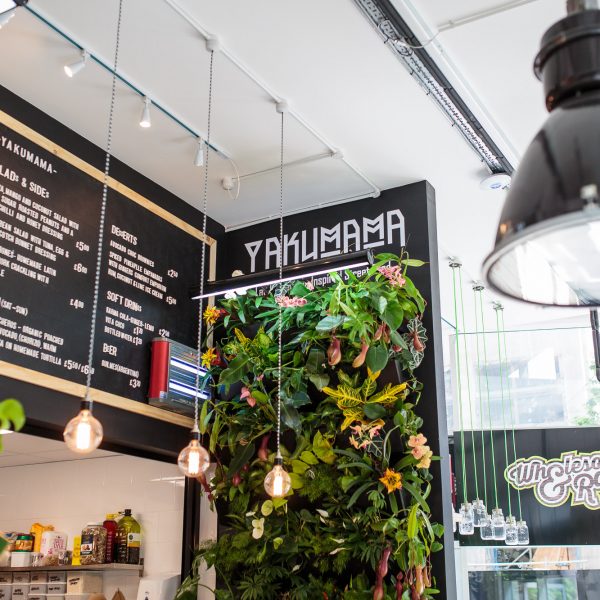
Whether it’s a bustling restaurant, an independent café, a boutique hotel, or a stylish retail outlet, we tailor every layout to the specific needs of your business. For restaurants, this could mean balancing dining capacity with circulation space and kitchen access. For hotels, it’s about creating welcoming communal areas while ensuring privacy and relaxation in guest rooms. In retail, it’s guiding customers intuitively through displays and point-of-sale zones.
We consider everything — zoning, lighting, accessibility, acoustics, and compliance — to ensure the finished space not only looks stunning but works seamlessly in a high-traffic environment. With experience across Manchester and the North West, our team brings a practical, design-led approach to hospitality space planning that supports your brand, enhances customer experience, and optimises every square foot.
Our Process
The stages in a fit-out project typically include;
Planning + Conceptual Design
This stage involves understanding the client's requirements and creating a conceptual design for the space
Design Development
In this stage, the conceptual design is refined and detailed design documents are created, including floor plans, elevations, and specifications
Approvals and Permitting
The design is reviewed and approved by relevant authorities and necessary permits are obtained
Construction
The fit-out work is carried out, including demolition, installation of services, and fitting out of the space
Commissioning and Handover
This stage involves testing and commissioning of all systems, final cleaning and touch-ups, and handover of the space to the client
The Mailbox, Stockport
View Project Details
Our Services
We offer you simplified approach to the management of your office design + fit-out project. It means we're responsible for both the design + the construction of your project.
The management and coordination of the entire commercial construction and installation process
The development of conceptual and detailed plans for interior spatial layout and aesthetic direction
The design and installation of essential building systems including electrical, plumbing, air conditioning and heating.
The application of brand identity through environmental signage, wayfinding, and interior graphics
Assessing the viability of a proposed project by considering factors such as site conditions, zoning regulations.
The analysis of organisational needs and workflows to inform spatial planning and design strategies
Frequently Asked Questions
What is a hospitality fit out?
A jospitality fit-out refers to the process of finishing and furnishing a newly built or an existing interior space to make it suitable for occupation. It typically involves installing partition walls, flooring, lighting, electrical and plumbing systems, and other fixtures to create a functional and aesthetically pleasing environment. At Select we tailor our fit-outs to meet the specific requirements and needs of each client.
How much does hospitality interior design cost?
The cost of a hospitality interior design varies greatly depending on several factors such as the size of the space, the level of finishes and fixtures, the location, and the complexity of the work involved.
In general, the cost of hospitality interior design can range anywhere from £40.00 sqft for a simple fit-out to thousands per sqft for a large-scale commercial fit-out. It’s difficult to provide an accurate estimate without more specific information about the project.
Additionally, the cost can be influenced by various factors such as the need for new electrical, plumbing, or HVAC systems, the requirement for specialised equipment and materials, and any necessary structural modifications.
It’s always best to speak to us to get a more accurate cost estimate for your specific project.
