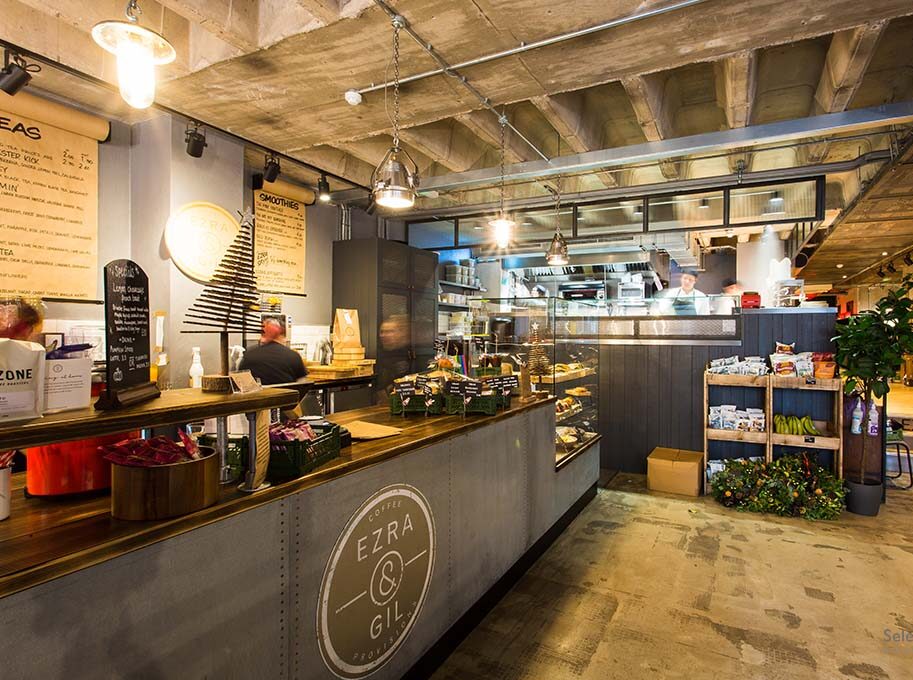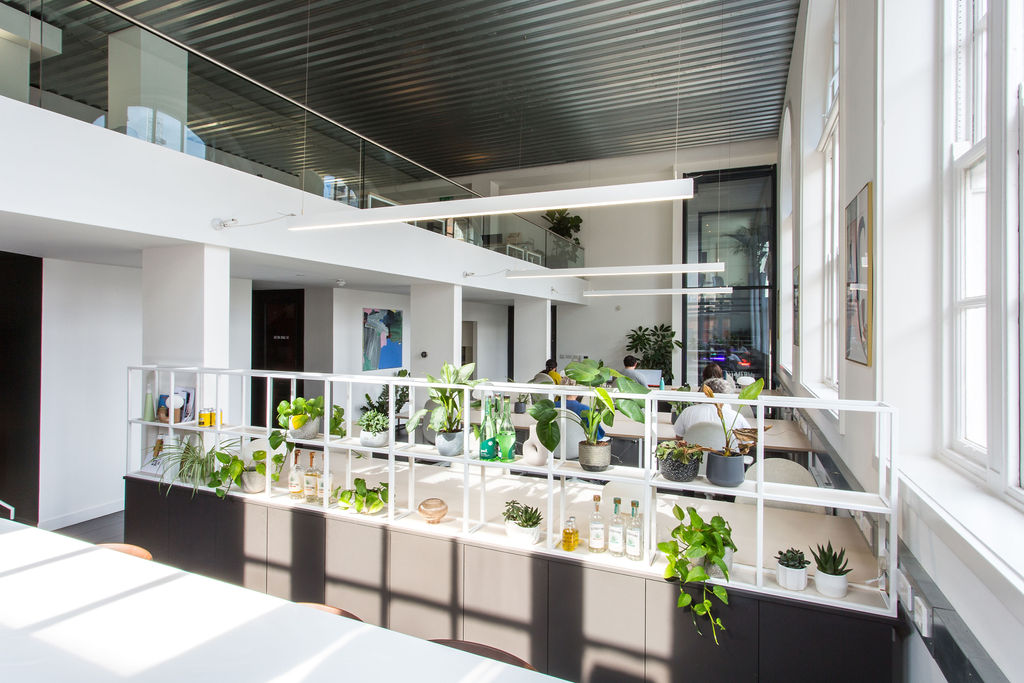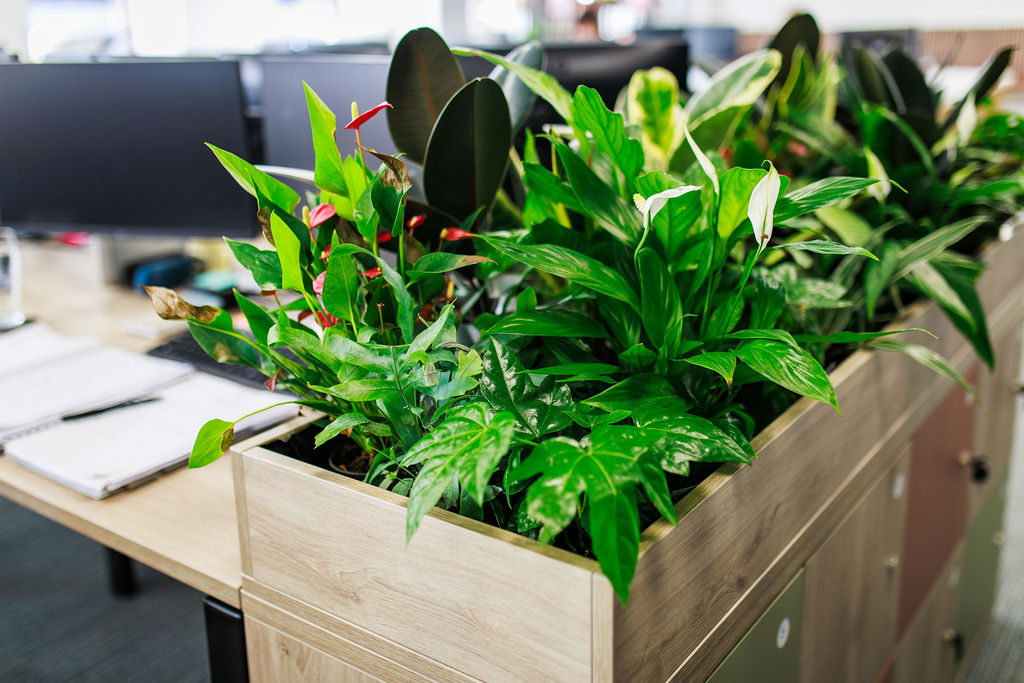Maximising space in a commercial interior design project is both an art and a science. Whether we’re crafting the layout of a contemporary office, a fabulous retail store, or a cosy restaurant, optimising the available space is essential for functionality, aesthetics, and overall comfort. Here at Select Interiors, we understand the importance of creating spaces that look great and enhance the lives of those who inhabit them. In this blog post, we will share some tips for making the most of your space.
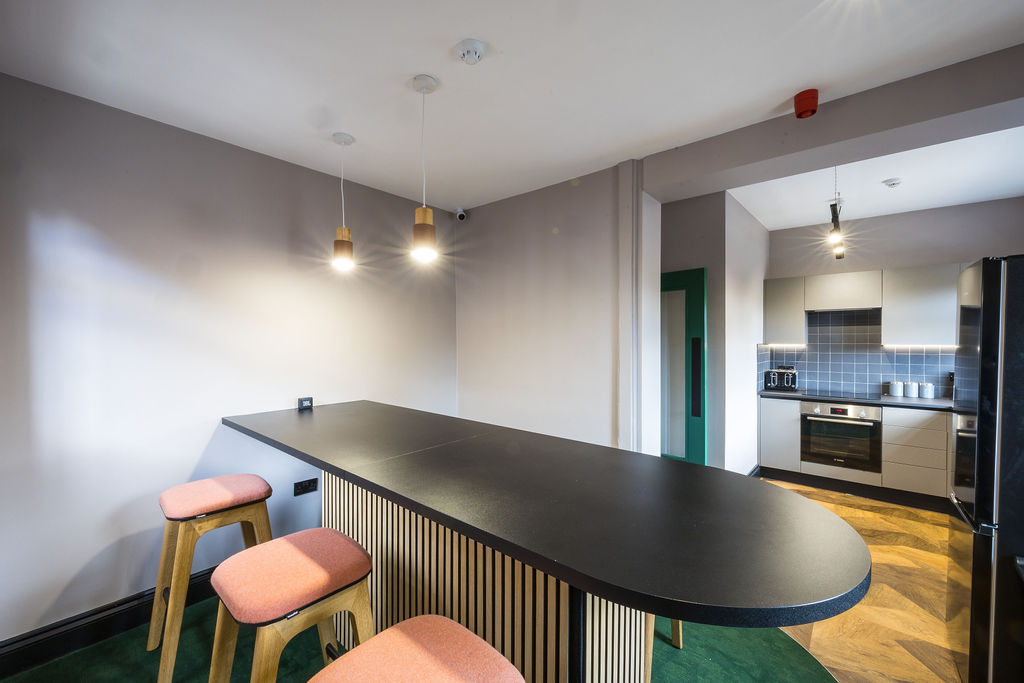
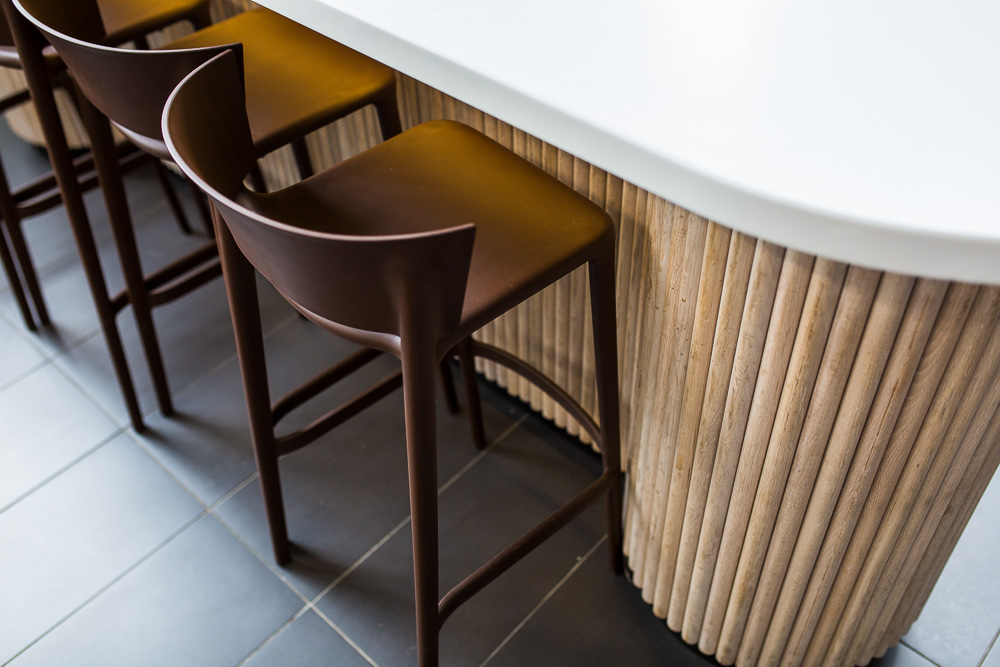
Declutter and organise: Start by purging unnecessary items, streamlining furniture arrangements, and implementing clever storage solutions such as built-in shelving or wall-mounted cabinets. Clearing out clutter frees up valuable floor space and sets the stage for a more organised and efficient environment, empowering you to thrive.
Choose multifunctional furniture: Embrace the versatility of multifunctional furniture pieces to optimise functionality in limited space. Seek items like modular shelving, extendable tables, or ottomans with hidden storage compartments. These adaptable pieces not only save space but also add flexibility to your design, allowing you to create a space that effortlessly adapts to your evolving needs.
Clever commercial interior design
Utilise vertical space: When floor space is at a premium, think vertically. Maximise wall space by installing floor-to-ceiling shelving, hanging racks, or floating shelves to display items and keep surfaces clear. Vertical storage solutions draw the eye upward, creating the illusion of height and expansiveness.
Create visual continuity: A sense of visual continuity can transform a space, making it more expansive and cohesive. Use a carefully curated colour palette, consistent flooring materials, and simple, streamlined furniture to create a sense of unity and flow.
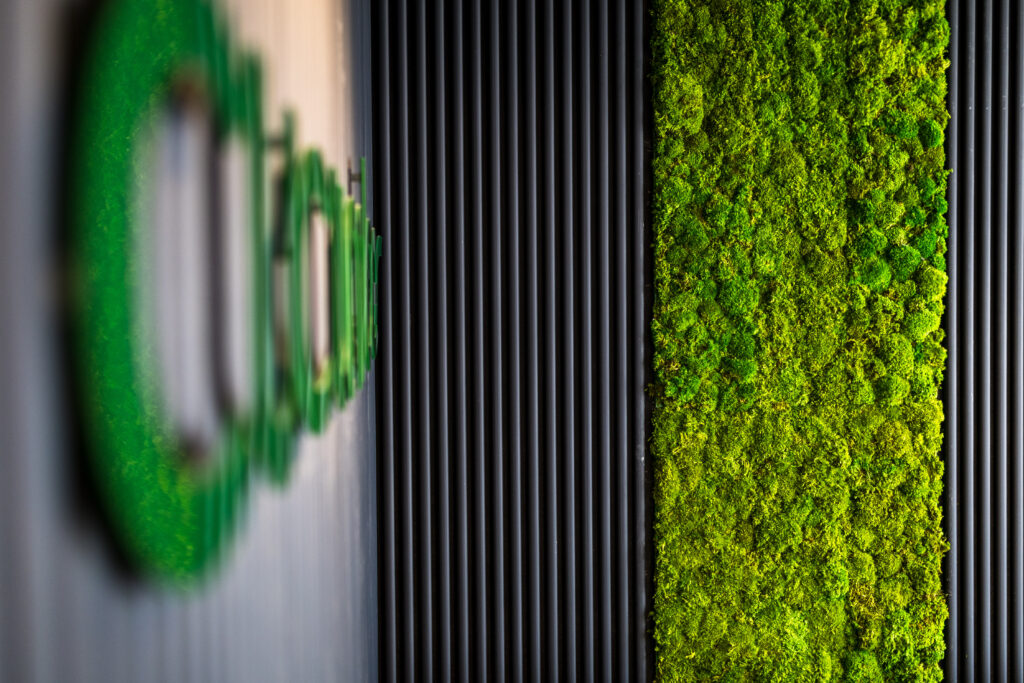
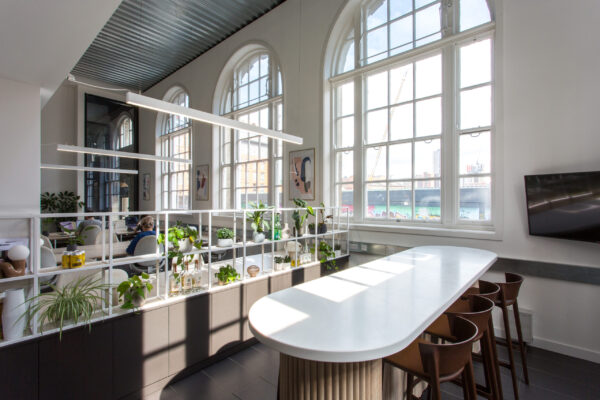
Maximise natural light: Harness the power of natural light to make your space feel open and inviting. Maximise daylight by keeping windows clear of obstructions, using sheer or lightweight window treatments, and strategically placing mirrors to reflect light throughout the room. Incorporate artificial lighting sources such as recessed fixtures, track lighting, or pendant lights to brighten even the darkest corners and create a sense of openness where natural light is limited.
Use mirrors strategically: Mirrors are a designer’s secret weapon for visually expanding space. Place mirrors opposite windows to reflect natural light and create the illusion of depth. Position mirrors along walls or in narrow passageways to make the room feel larger and more open by bouncing light and reflecting views.
Maximising space solutions
Opt for space-saving solutions: Invest in space-saving solutions that marry functionality with style. Consider slimline furniture, foldable tables and chairs, wall-mounted desks, or built-in storage solutions to optimise space in kitchens, bathrooms, and other high-traffic areas.
Create zones: Divide larger spaces into distinct zones to maximise functionality and efficiency. Use area rugs, furniture arrangements, or decorative screens to delineate different areas for work, relaxation, meetings, or storage.

Incorporating these strategies into your commercial interior design approach allows you to transform a space, creating functional, visually appealing environments that optimise every inch of available space. We’ve witnessed firsthand the positive impact of these tips through our projects and are keen to work with businesses of any size to create the perfect space to suit their needs.
Drop us a line to see how we can bring a health and wellness approach to your office space design

