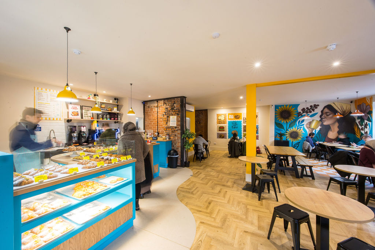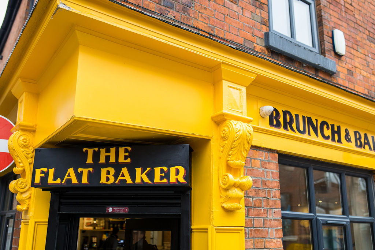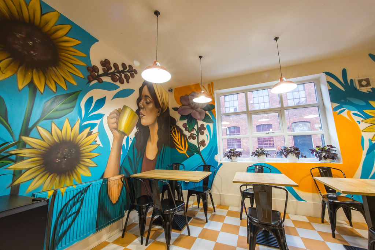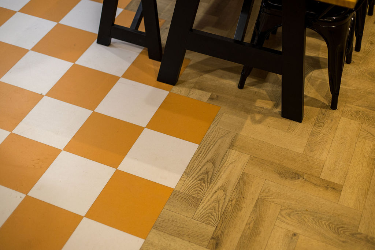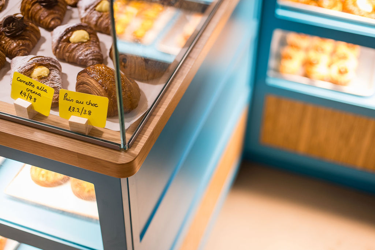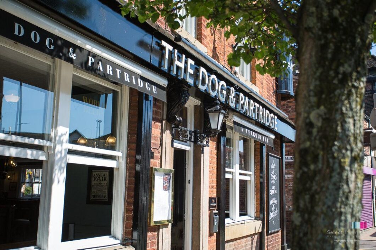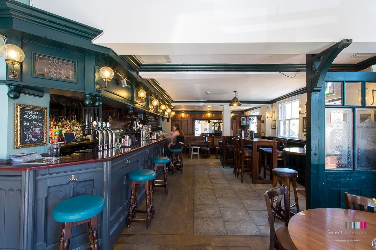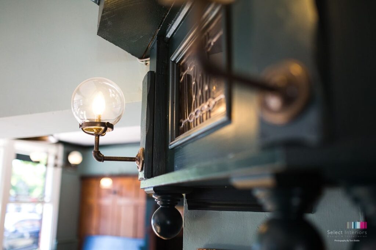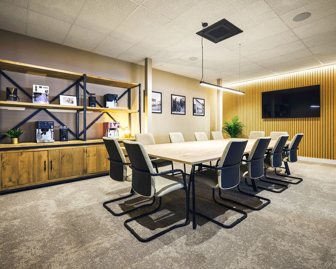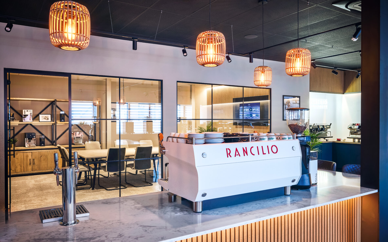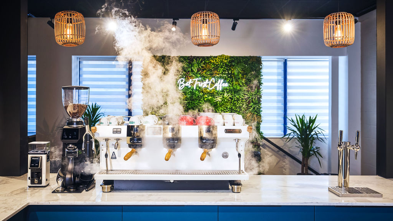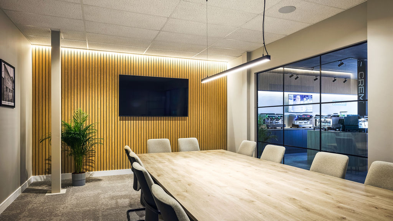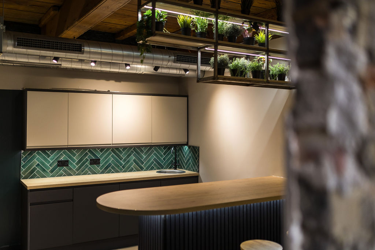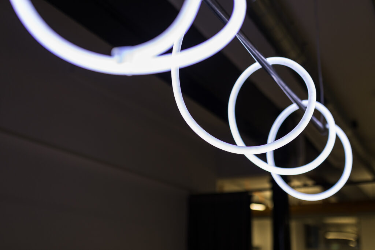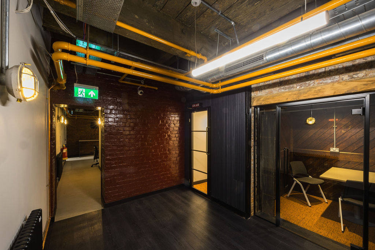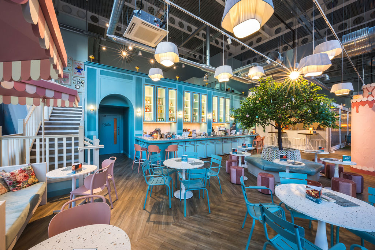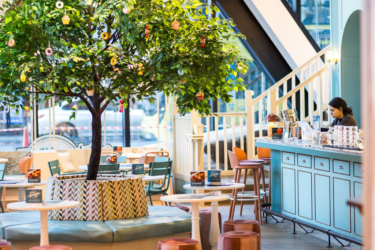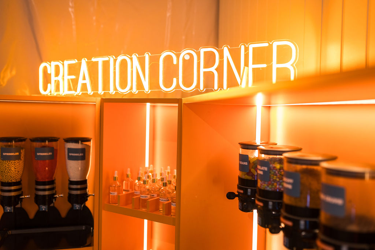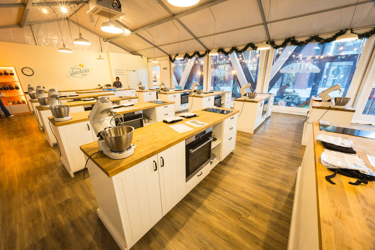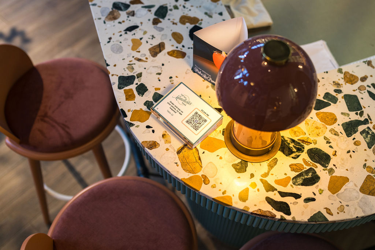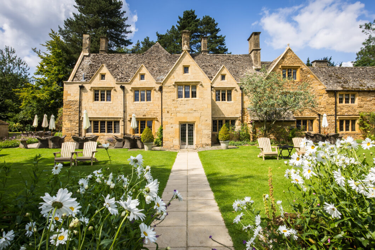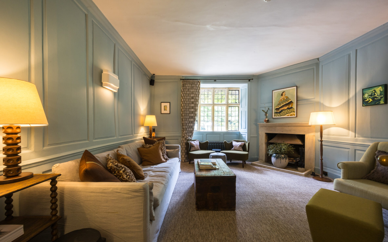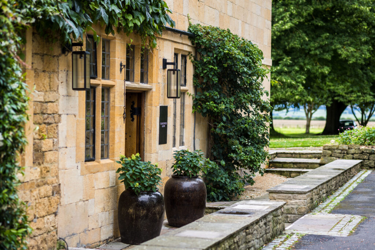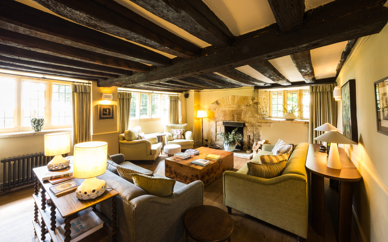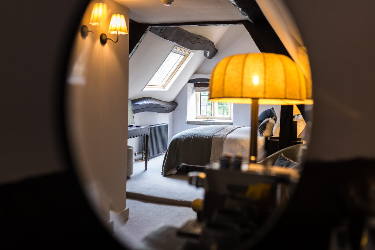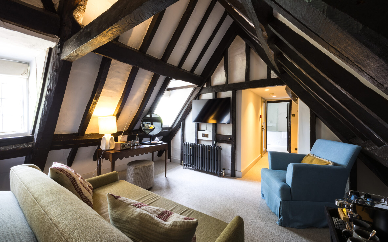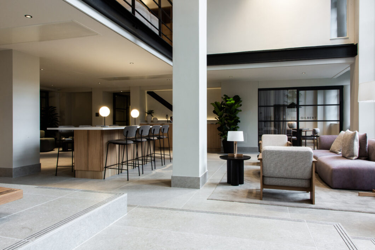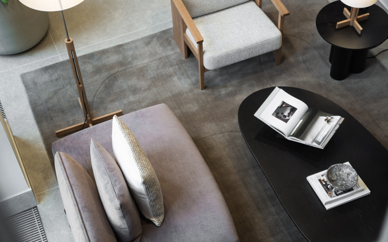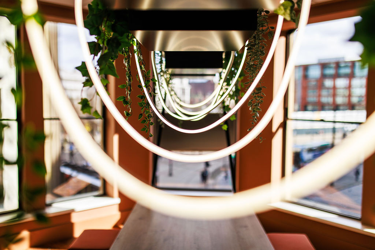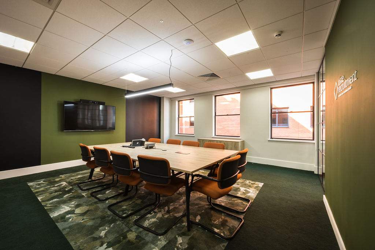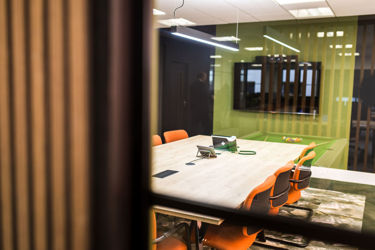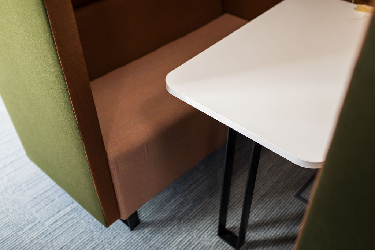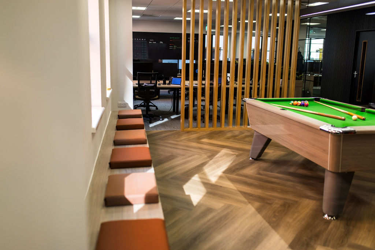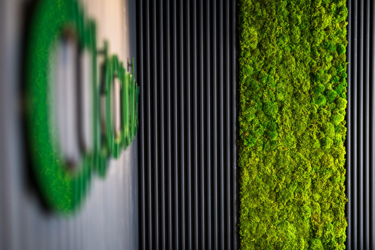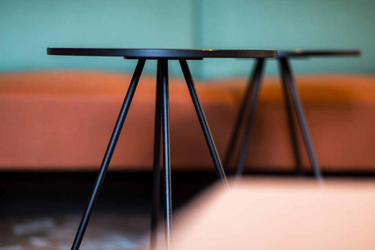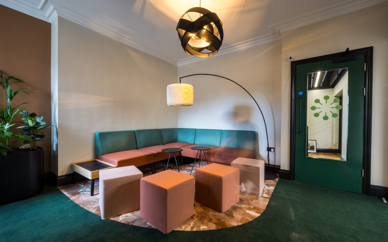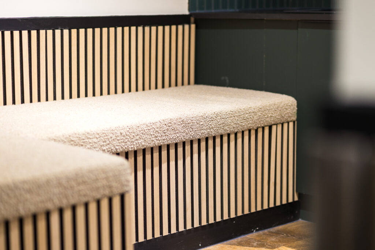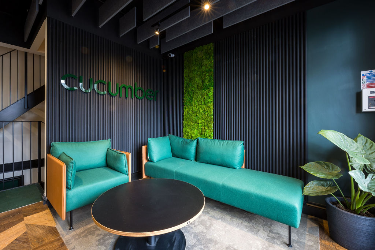myGP Antrobus
Our Healthcare Interior fit-out means MyGP Antrobus now operates from a calm, functional healthcare environment that supports both clinicians and patients. An organic palette and carefully selected natural finishes create a boutique, spa-like feel, while fully complying with all professional healthcare and hygiene regulations.
Location:
Northwich
Sector:
Office
Date:
January 2025
myGP Antrobus
For Select Interiors, this marks another successful collaboration with an existing group of investors. We wish Dr Stephen Coogan and Managing Director Adam every success with their expansion plans, with the next project in Hale Barns already on the drawing board
Overview
Creating a spa-style private healthcare interior fit-out from a former warehouse presented several challenges. The building had no existing drainage and was a bare shell, requiring extensive dry lining and acoustic treatments to transform the industrial space into the thriving healthcare environment it is today. and formal meeting space with Crittall glazing and slim-line sliding screens.
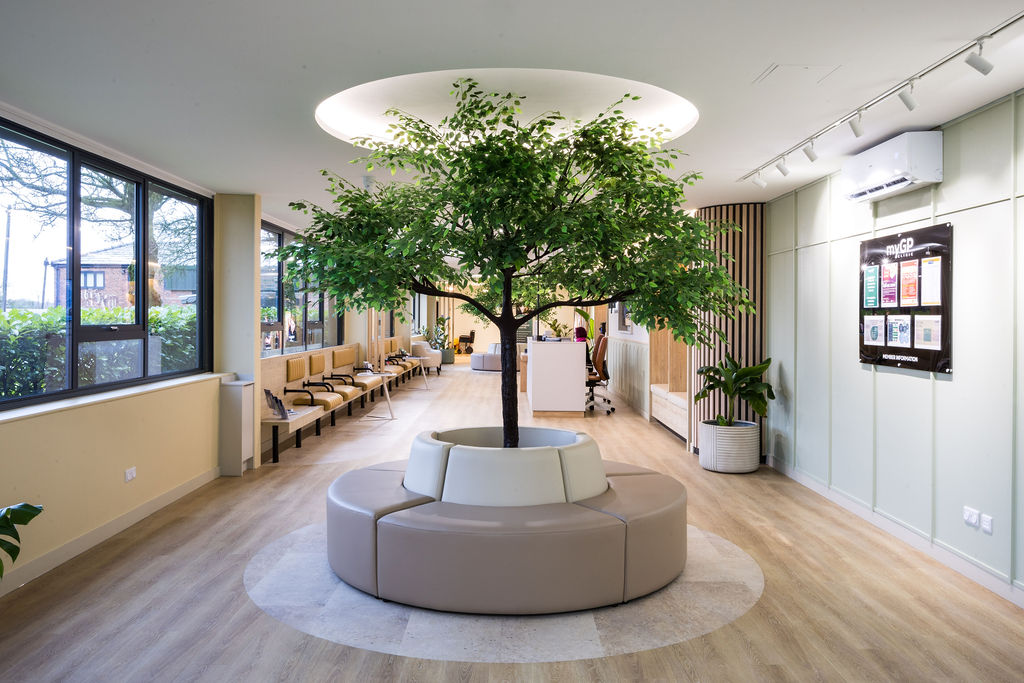
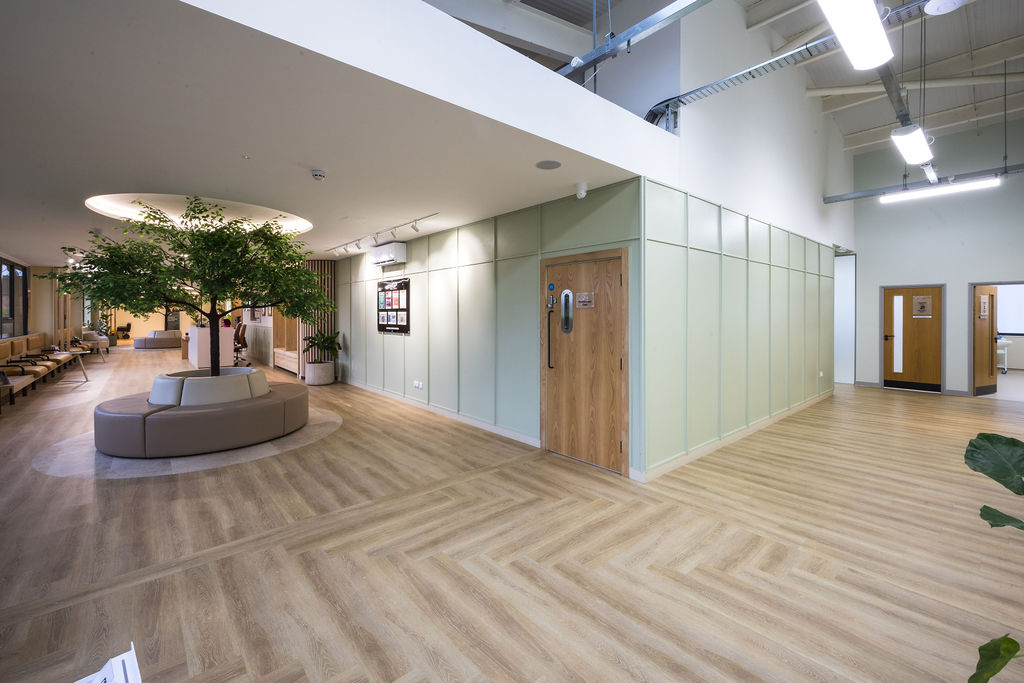
Scope of Works
The design, fit-out, conversion and refurbishment involved a full strip-out and complete reconfiguration of the interior. Our Creators + Makers team managed every stage of the project, from initial submissions to planning and building control through to final handover. The scope of works for this healthcare interior fit-out included;
- demolition
- installation of structural steels
- partitioning and glazed screens
- mechanical, electrical and HVAC installations
- structured data and LED lighting systems
- bespoke joinery
- acoustic treatments
- decoration throughout
- LVT flooring
- bespoke washrooms
- external drainage with inspection chambers
- branded signage and wayfinding
- planting, and final dressing of the space
Interior Design
From the initial brief, our interior design team approached the project with a clear focus on functionality combined with a boutique private healthcare look and feel. The surgery was designed to appeal to a Cheshire clientele while aligning closely with MyGP’s values and objectives.
MyGP’s vision is to become a leading provider of healthcare, wellbeing and longevity services, setting the standard for excellence in patient care and innovation, with further locations planned across Cheshire.
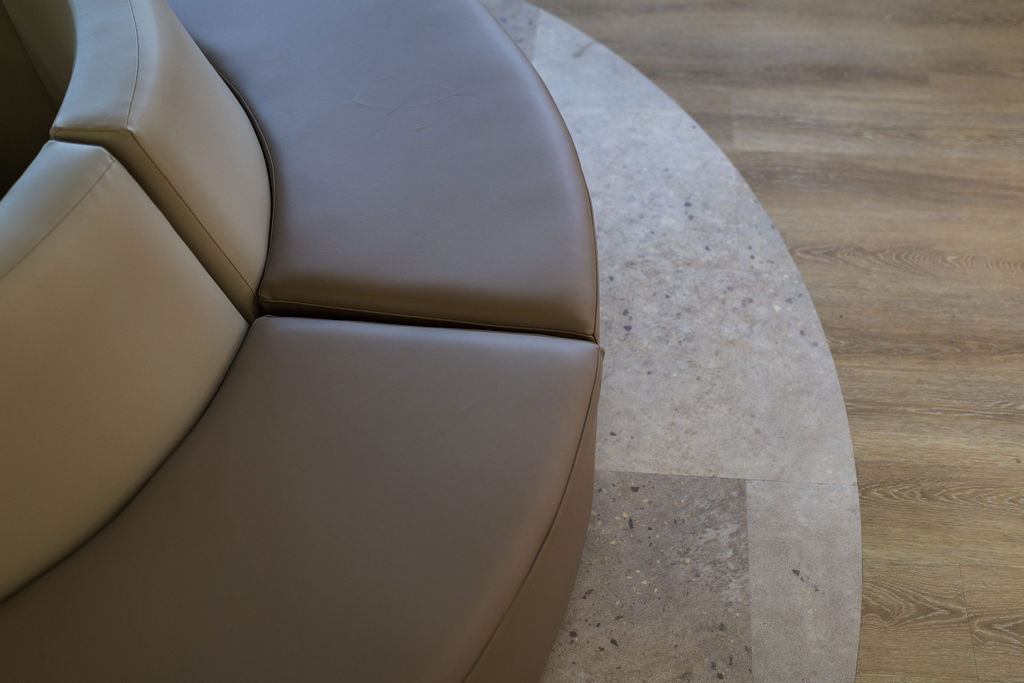
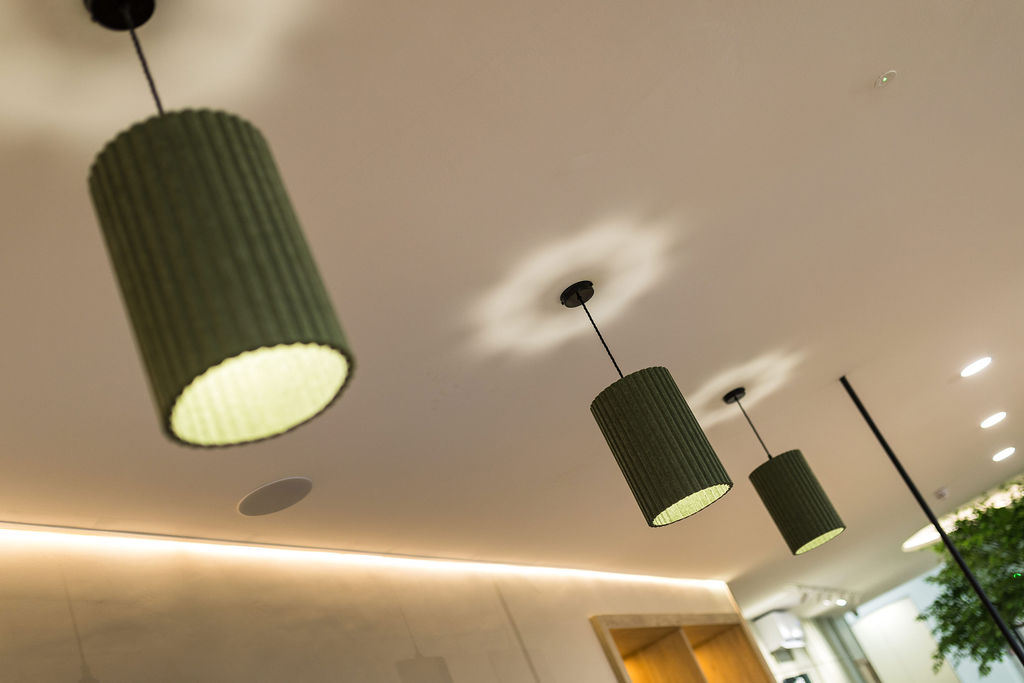
The Fit Out
Located in the heart of the affluent Cheshire village of Antrobus, this private healthcare interior fit-out was delivered from concept to completion by Select Interiors’ Creators + Makers team. All technical services, including HVAC, ventilation, extensive external drainage, LED lighting, electrical installations and workshop joinery, were coordinated in-house.
All bespoke joinery was manufactured at our Manchester workshop, allowing for rigorous quality control and fast turnaround times. Our fully integrated, one stop service also included all planning and building control applications through to completion, ensuring full compliance with all relevant building and planning regulations.
Carl's thoughts

As experienced commercial interior designers, we understand that a fit-out is about far more than furniture and flooring. It’s about creating spaces that truly work, and that’s exactly what we delivered.
Managing Director





