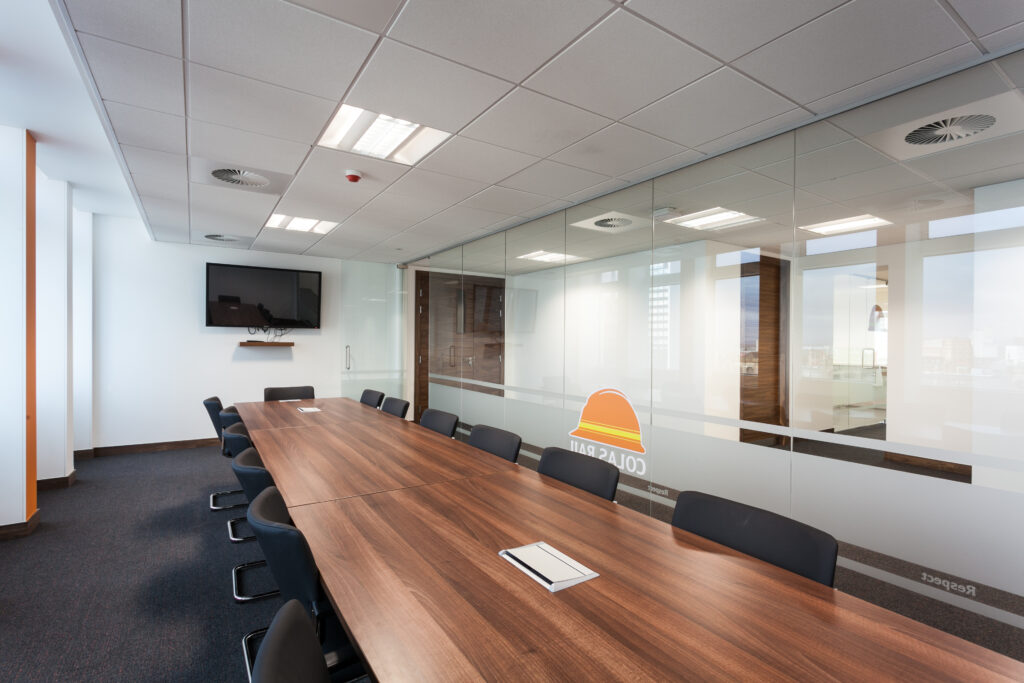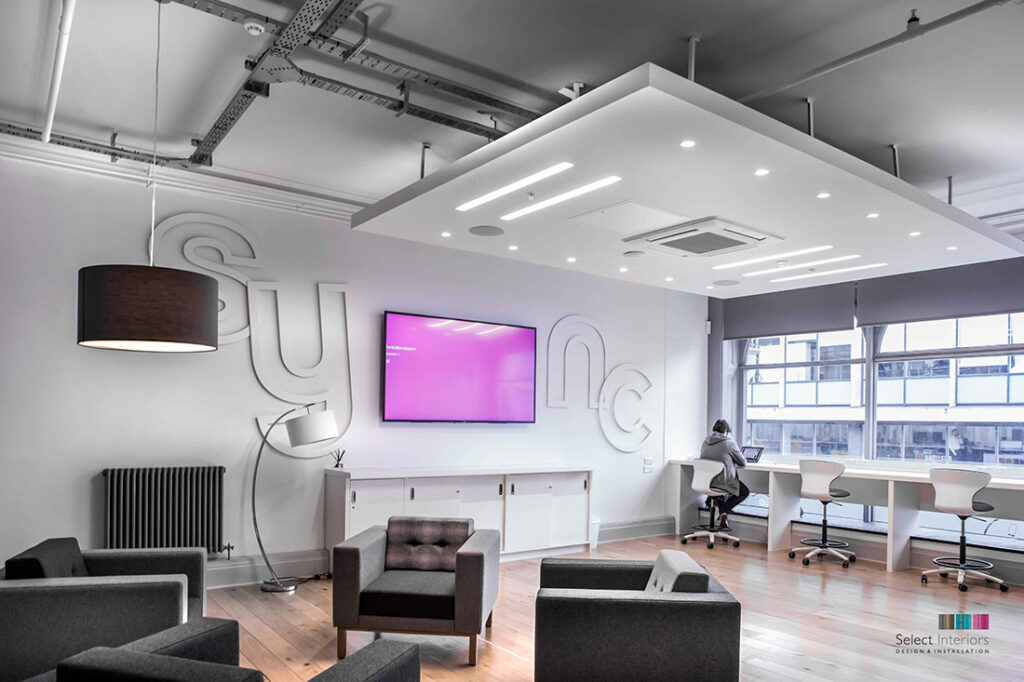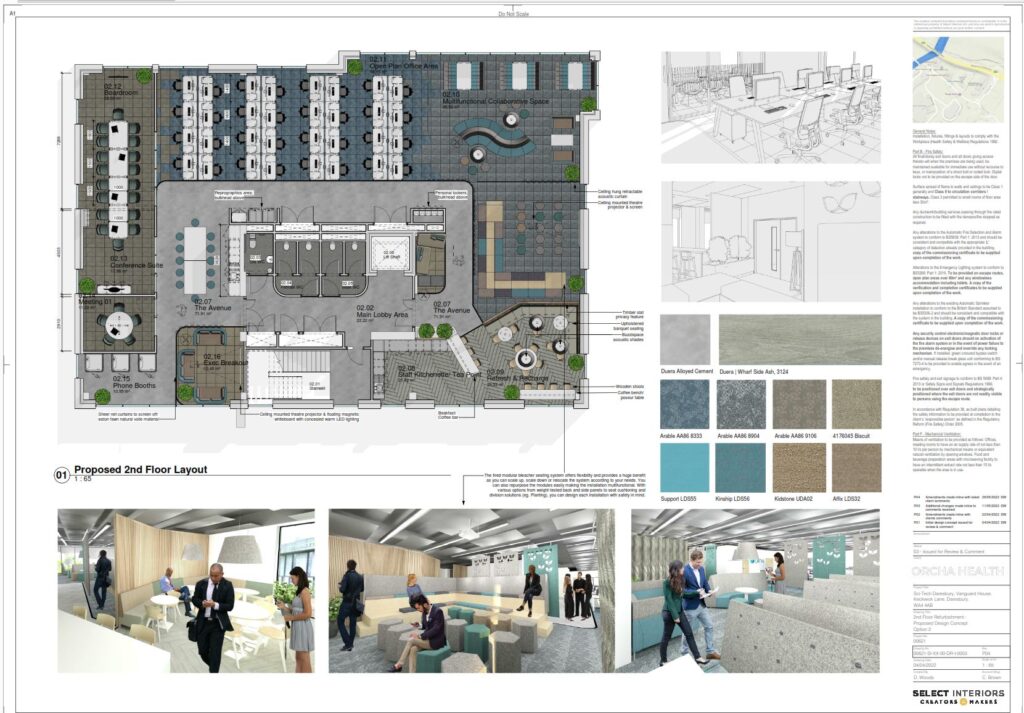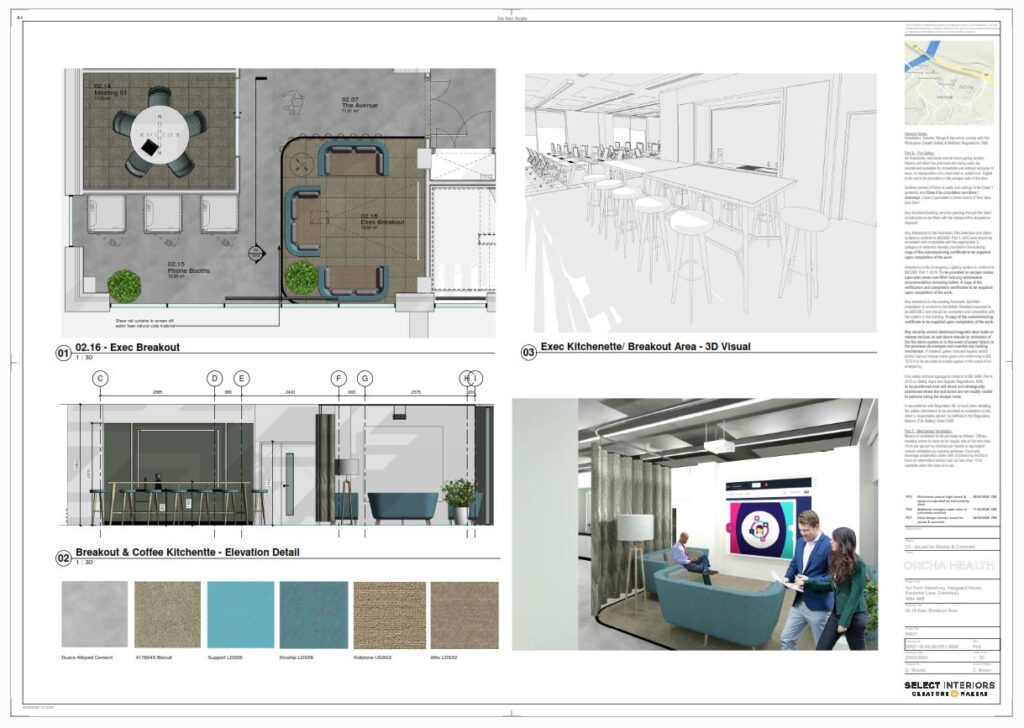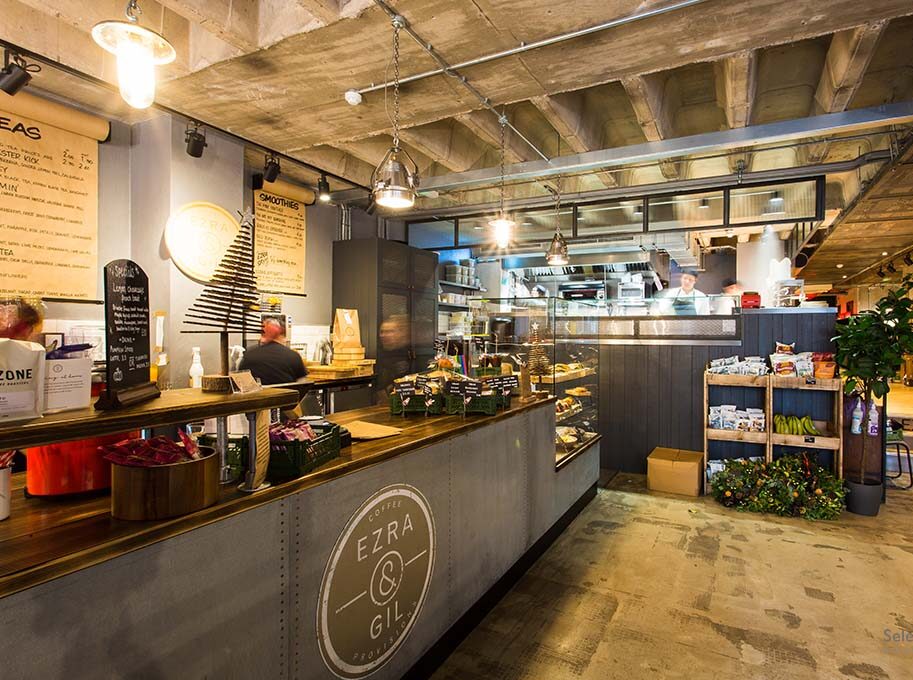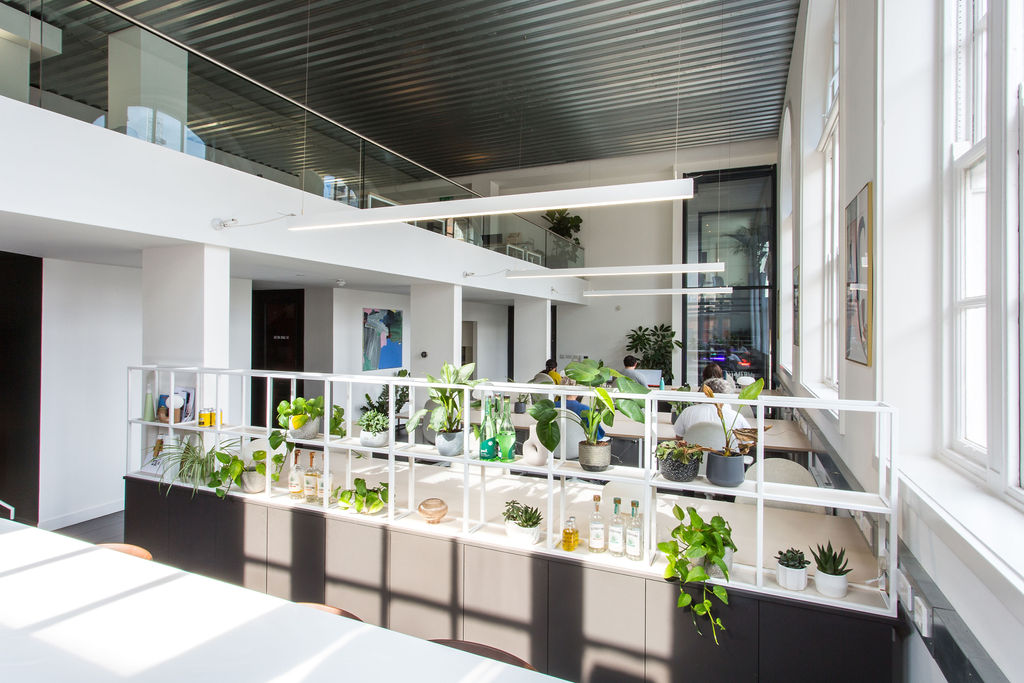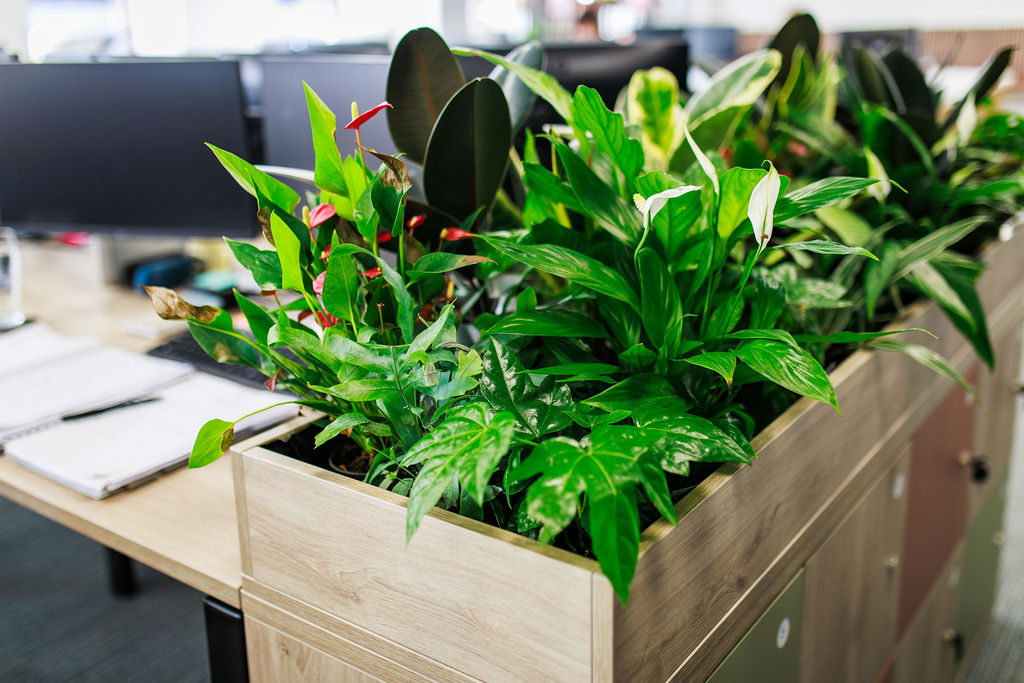While there is no definitive answer as to the costs of an office fit out, there certainly are a range of aspects to be considered.
This can often be too general or inaccurate to assist in decision making – after all, your project will be unique, defined & based on factors such as size, location and active requirements. Factors that can affect fit out costs are listed below.
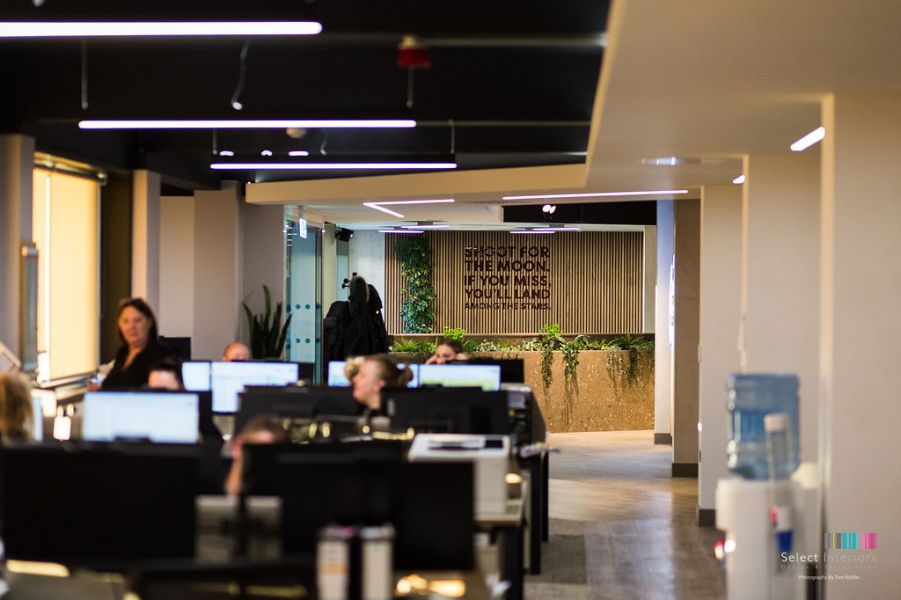
Project: Conservatory Insulations - Design + Fit out by Select Interiors
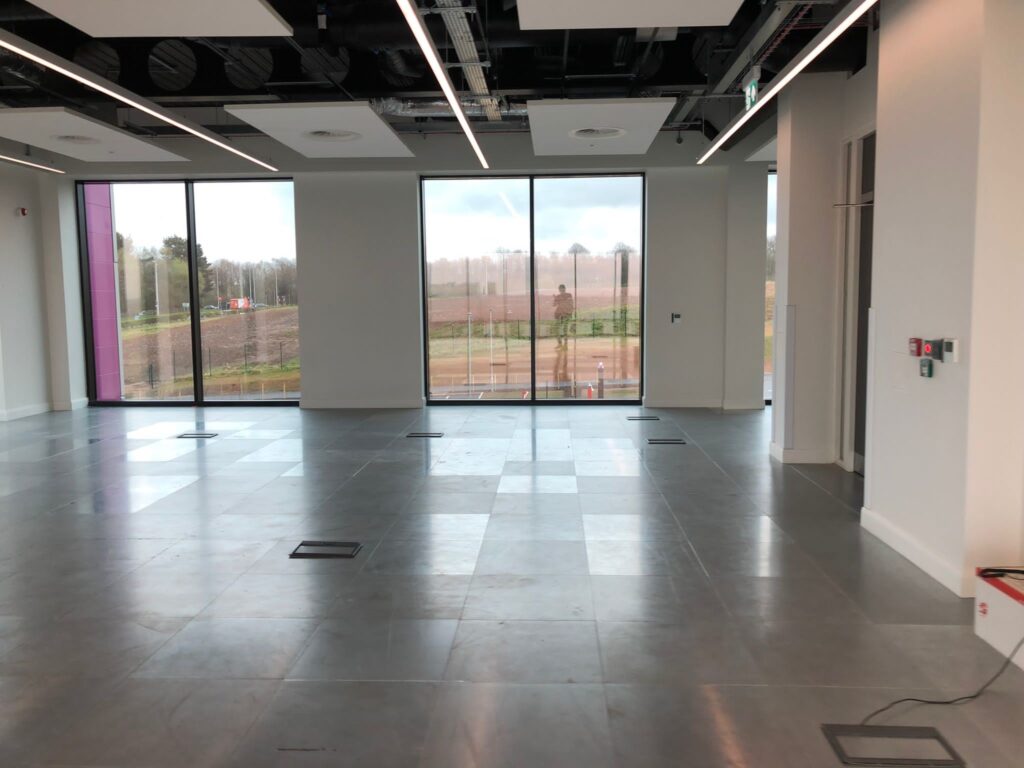
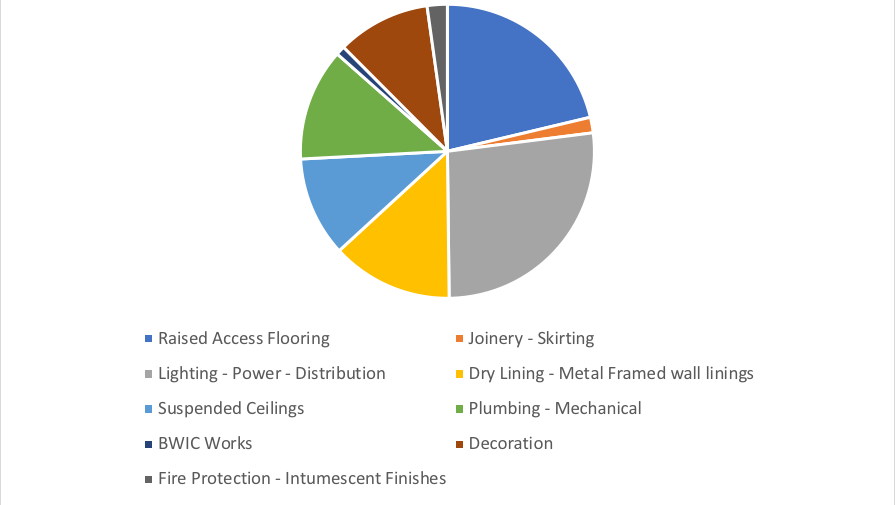
Is the building already fitted to Cat A fit out standard?
These works include the completion of the base building works to the shell and core. Works also usually include a level of fitting out between the shell and core to the point at which internal components must be designed to a specification for the end user, (known as Category ‘B’).
Category A Fitting out elements will usually include: Suspended ceilings, raised floors, basic mechanical and electrical services – lighting, heating, ventilation, cooling and associated control systems. All wall and floor finishes to cores, fully fitted out WCs; sprinklers, fire alarms, safety signage and distributed power small power to each floor.
If your prospective new space is fitted to Cat A your fit-out costs will be drastically reduced, in today’s current market landlords usually complete these works as standard for Cat A fit out by you the client’s interior fit out specialist.
If your new space is fitted to the above standard your fit-out costs will be substantially reduced.
If you require a Cat B Fit Out
Category B Elements
Category B Fitting out elements will usually include suspended ceiling upgrades and modifications, internal partitioning, floor finishes (other than office carpet). Completion of mechanical and electrical services to tenant’s specification. Specific items of systems plant and equipment – ventilation and lighting to suit tenant’s requirements. Alterations to raised access floors, installation of containment, small power and data cabling. Reconfiguration of Cat A fire strategy and emergency lighting if subdividing space by the addition of partitions, offices and boardroom areas to conform to Building Regulations. Decoration and branding, furniture, storage, fixtures and office equipment.
This is the usual type of fit out so the elements breakdown usually to quality of finishes, power/data / AV (usually Cat A fit outs have little I the way of power/data and require you the tenant to fit out to Cat B to suit your requirements), partitions/subdivision of space for meeting/boardroom & breakout etc. and finally furniture, fixtures and fittings.
Please see completion photos of project fit out by Select Interiors for the crack team at Levitt Bernstein Architects. The project included bespoke joinery, mechanical and electrical, data, partitioning, bespoke steel sliding doors, flooring and decoration.
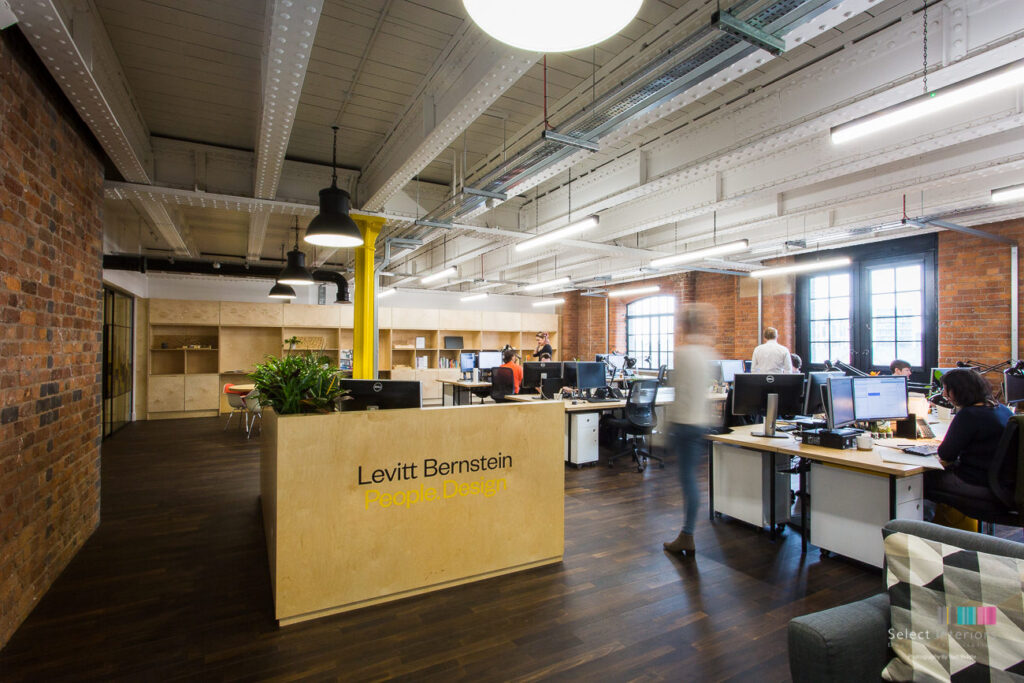
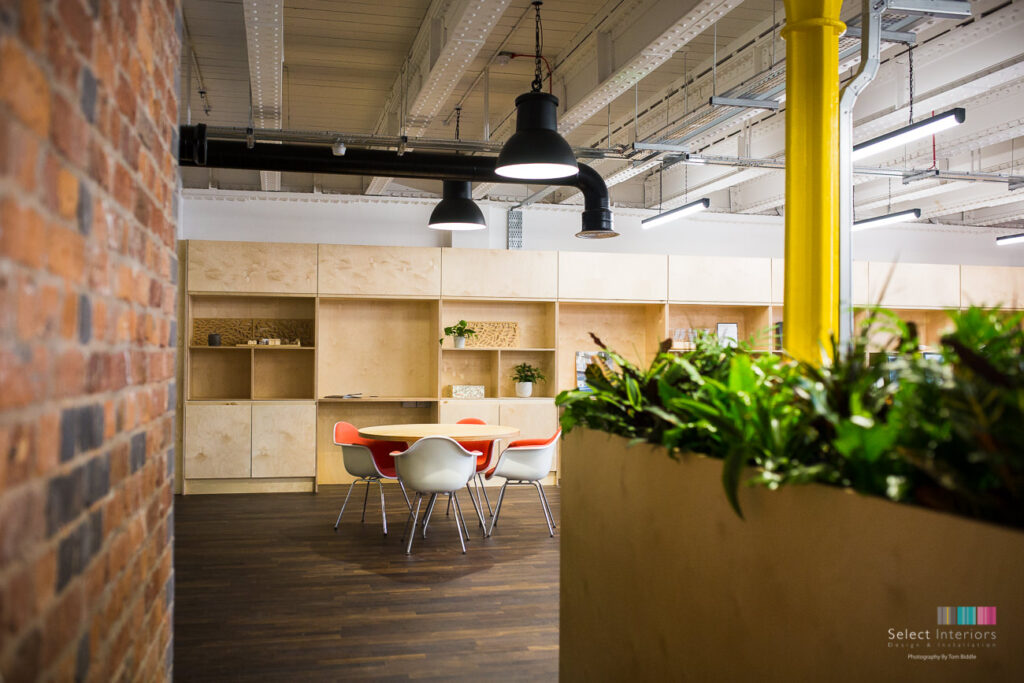
What AV and ICT systems do you require?
Once the integration of technology into the workplace was a nice to have to add on to the design however in today’s market to attract the best staff it’s imperative to incorporate these systems into the fit out. Your ICT and AV systems will determine, among many factors, chiefly your ability to be flexible, productive and collaborative to attract and retain the best staff.
When do you want the changes made?
Your timeline will shape your costs. Usually the shorter the timeline, the more out of hours and weekend work you’ll require. A typical fit out for a 1,000 sq. m project is 10-12 weeks, but this can be shortened or extended to meet your programme.
If you’re delivering a project using traditional construction methods, a large office refurbishment usually demands interior design experts, builders, workspace planners and office furniture suppliers. If you’re undertaking structural changes, you might need a surveyor, structural engineer and an interiors architect too. Then you need a project manager to lead the transformation and ensure that all parties are working in perfect harmony.
Design and build (D&B) offer clients a turnkey solution with design, specification, consultancy, project management and construction services all under one roof. Industry research shows that as much as 85% of interior fit out projects with a value of less than £1,000,000 are procured via this model.
Open Plan Model or Separate Offices & Meeting Spaces?
Whether you are creating a meeting room or an entire sales floor, you’ll want to make the most of the space available. Cost of DB rated Aluminium glazing systems is the costliest, then 10mm single glazed toughened glass systems with plasterboard being the most economical solution. The options are as with most things in life endless, aesthetics, acoustic requirements & budget will usually dictate the final decision
What furniture do you need?
Whether you are creating a meeting room or an entire sales floor, you’ll want to make the most of the space available. The correct furniture specification will ensure staff can work safely, comfortably and apply the necessary tools to perform at the best of their abilities.
In recent years, we’ve seen historically overlooked furniture aspects becoming commonplace in workplaces, such as sit/stand desking, task lighting and acoustic panelling. We believe this demonstrates a trend towards companies paying more attention to the health and wellbeing of their staff.
We work closely with the leading manufacturers and suppliers of office furniture to provide contract standard solutions tailored to your scheme. We also have our workshop facility in which we can fabricate and upholster bespoke seating, booths and soft seating. Please see our furniture service here.
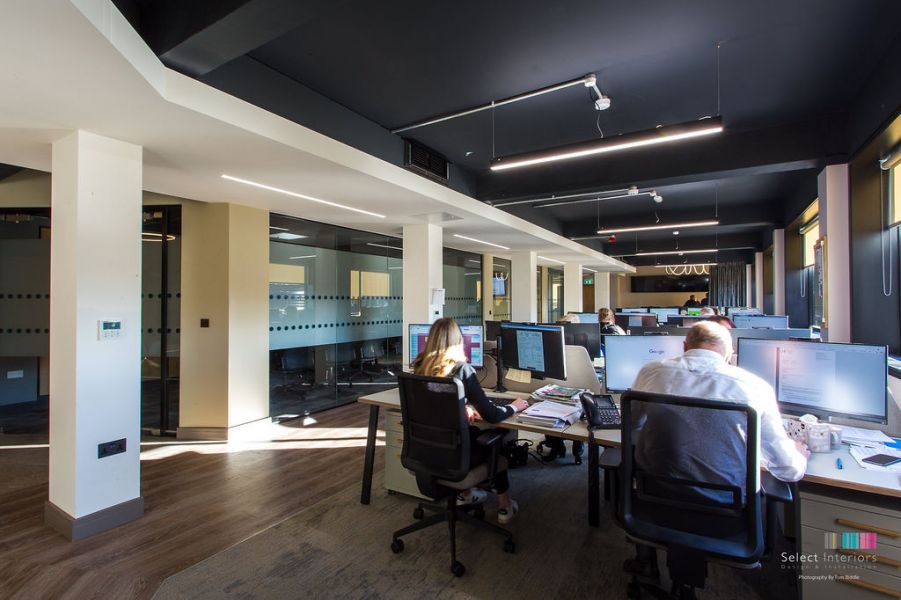
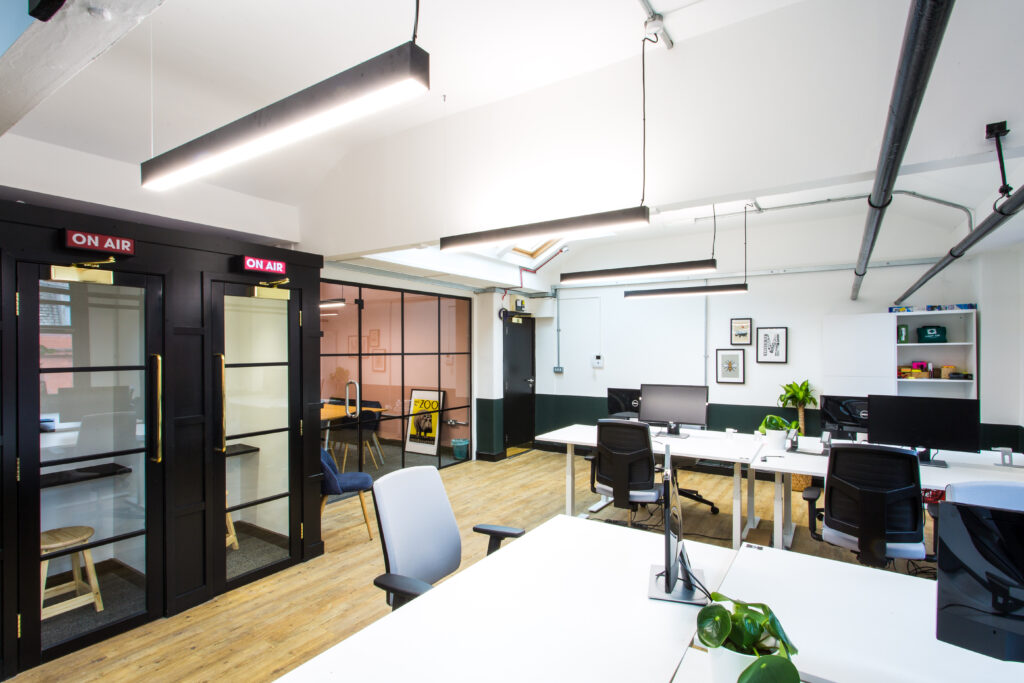
What size office space do you need?
This question usually elicits the answer “as much as I have now” and while for some this might be accurate; it’s often a more complex issue – based on your aspirations, current space, the market & your five-year business plan.
Associated SQFT values, this will be one of the most expensive questions you’ll be asking. Thus, a workplace appraisal can prove useful in asking questions you may not have considered.
At Select Interiors, we offer a ‘1 stop shop’ turnkey solution to enable you to run your business whilst we take care of the design, space planning, professional fees, fit out and furniture. See the link… which illustrates our services. At Select Interiors, we think we have a success formula as follows to make your life easier and the process less stressful.
- We produce clear, descriptive and ‘open book’ XL cost plans avoiding LUMP sums and minimal provisional sums.
- We submit weekly progress reports with images which clearly illustrate progress.
- Variation and / or additional works requests are submitted for approval with the weekly report with a detailed and clear breakdown of costs, labour to the half-hour and materials and any preliminaries, we use no LUMP Sums.
- We submit, liaise with and manage submissions to Building & Listed Building Control through to completion including any sub-consultants.
- We can offer a full finance package which can help with tax planning and cash flow.
- We offer a full project management service to take you from Concept to Completion.
We at Select Interiors Manchester have in-house design professionals and a designer with 33 year’s empirical experience of how the design translation process works at site level. There can be a disconnect between architects and design professionals and contractors in terms of build detailing. We at Select Interiors have both sides working collaboratively to realise your aspirations. Our experience as both designers and contractors can help save you costs and reduce the stress of the whole process.
Talk to the experts about how an engaging fit out can save you time, stress, and costs, call the Select Interiors design team on 0161 445 4040 or email sales@select-interiors.com

