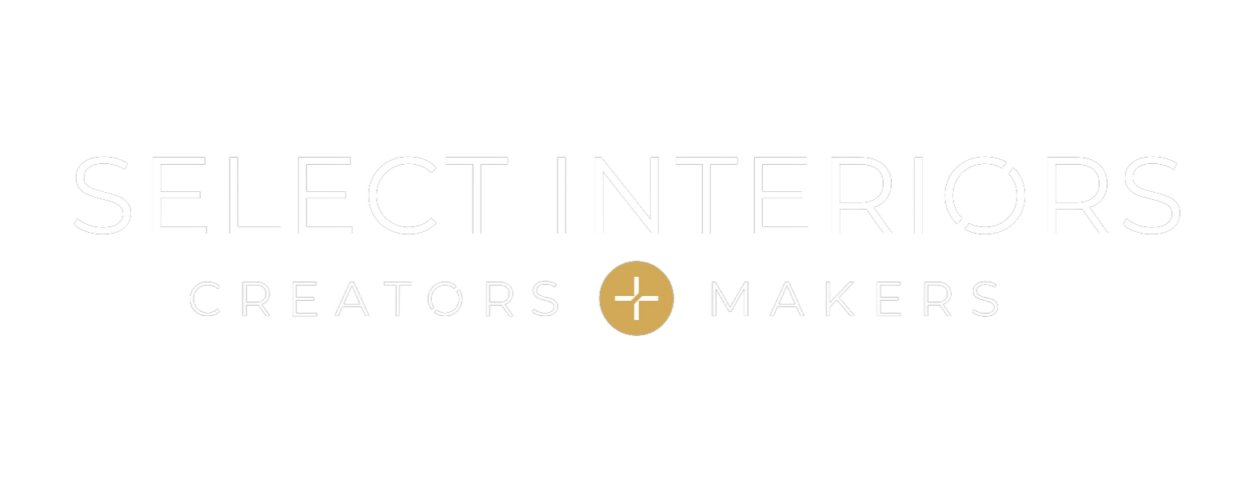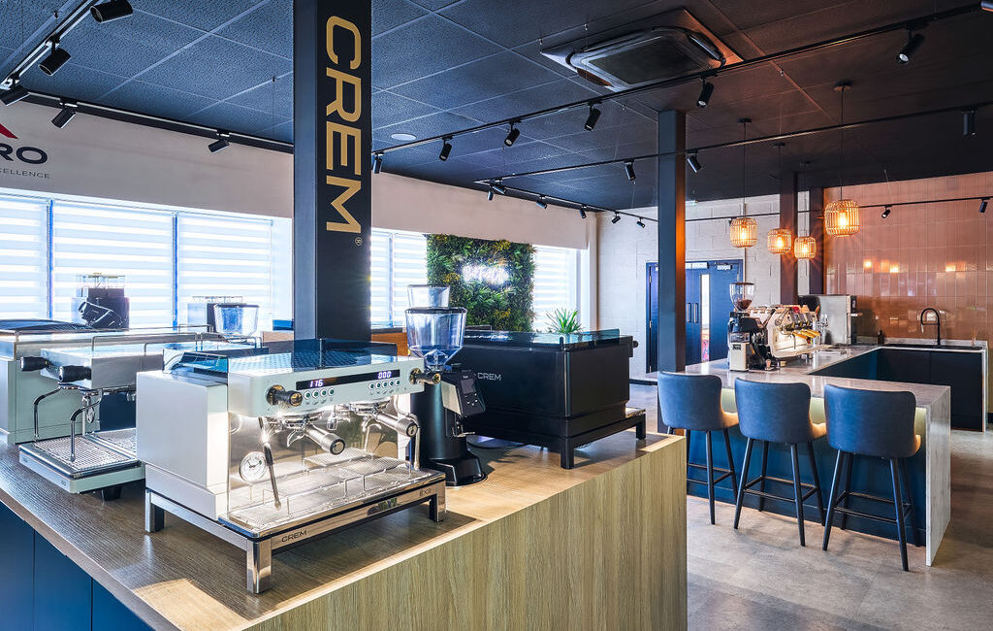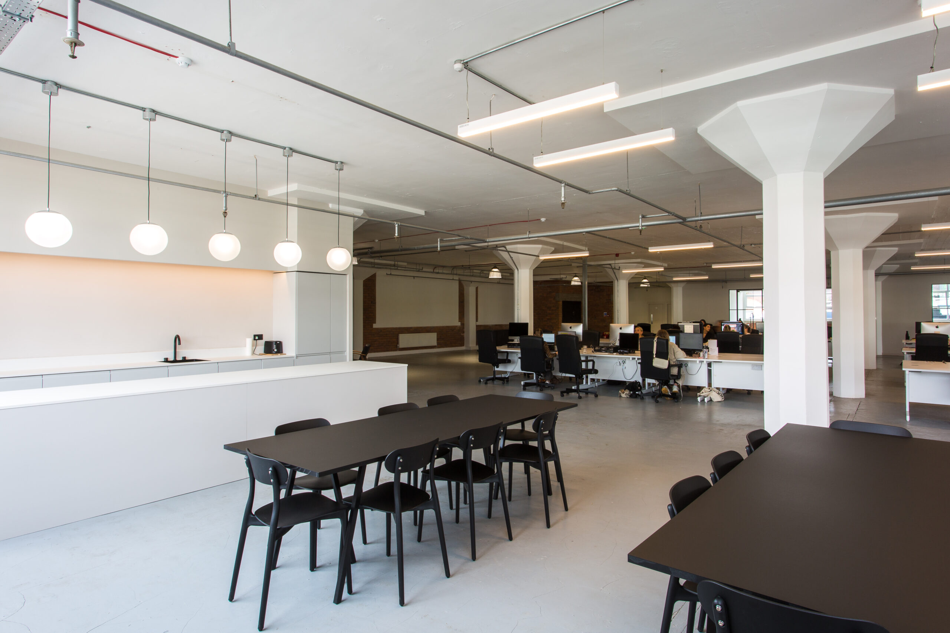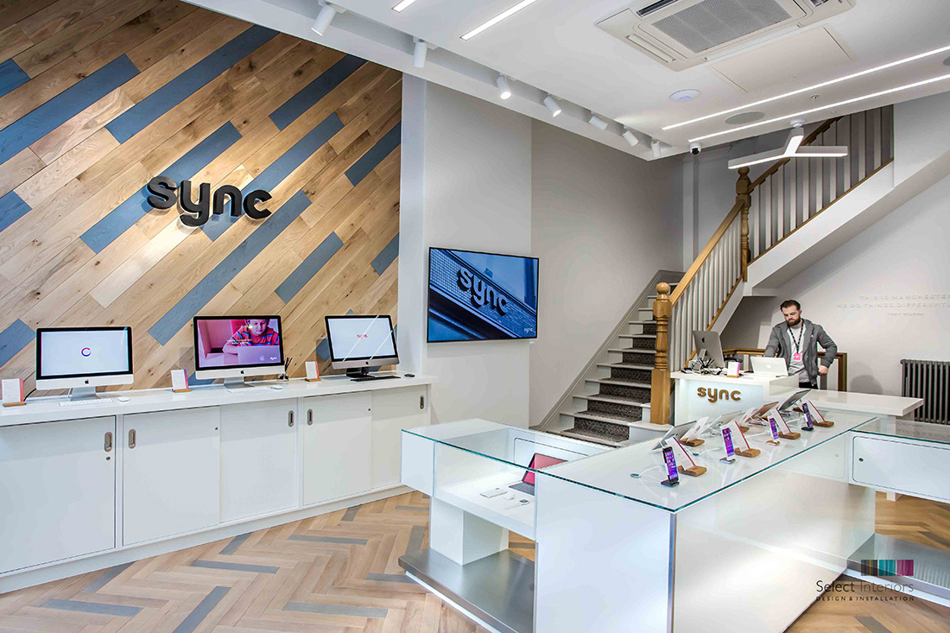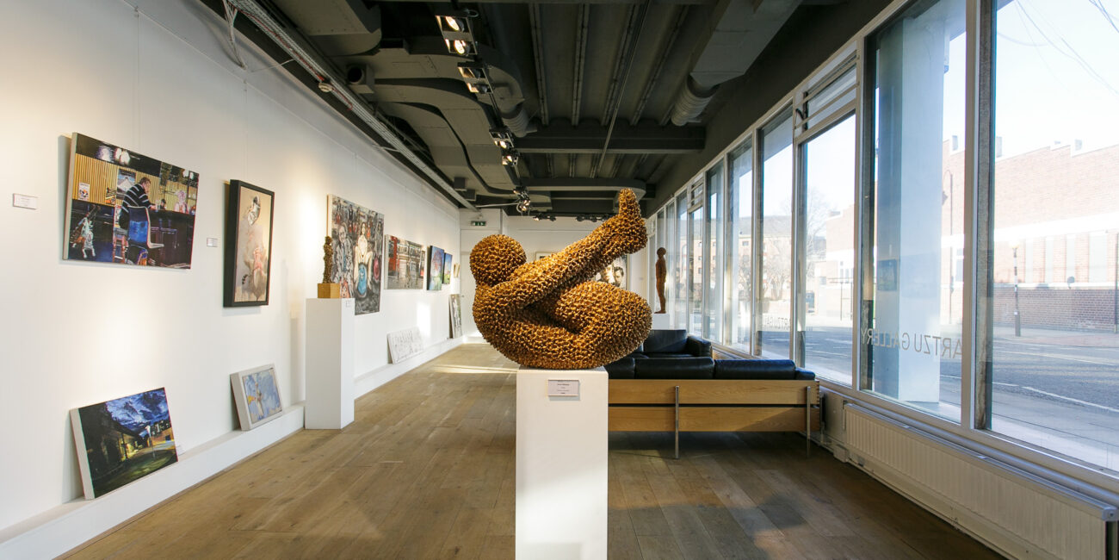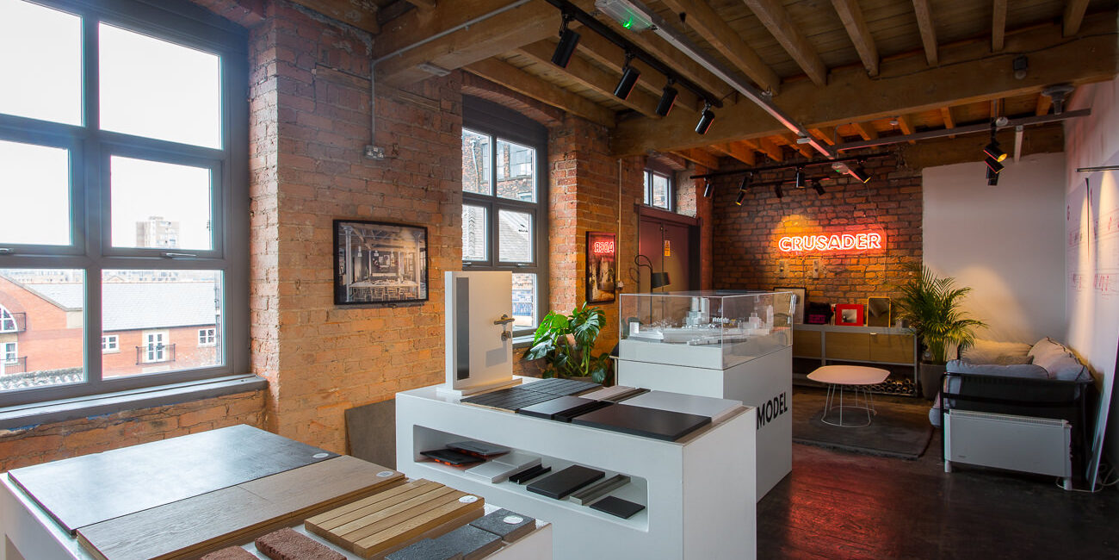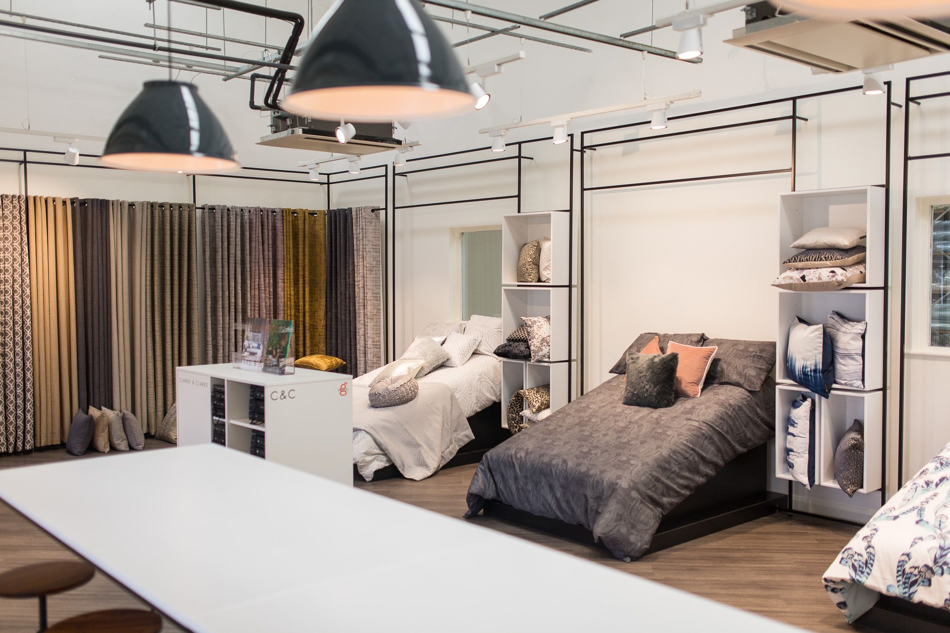Select Interiors


Creators & Makers of inspiring office, hospitality, retail and commercial interiors
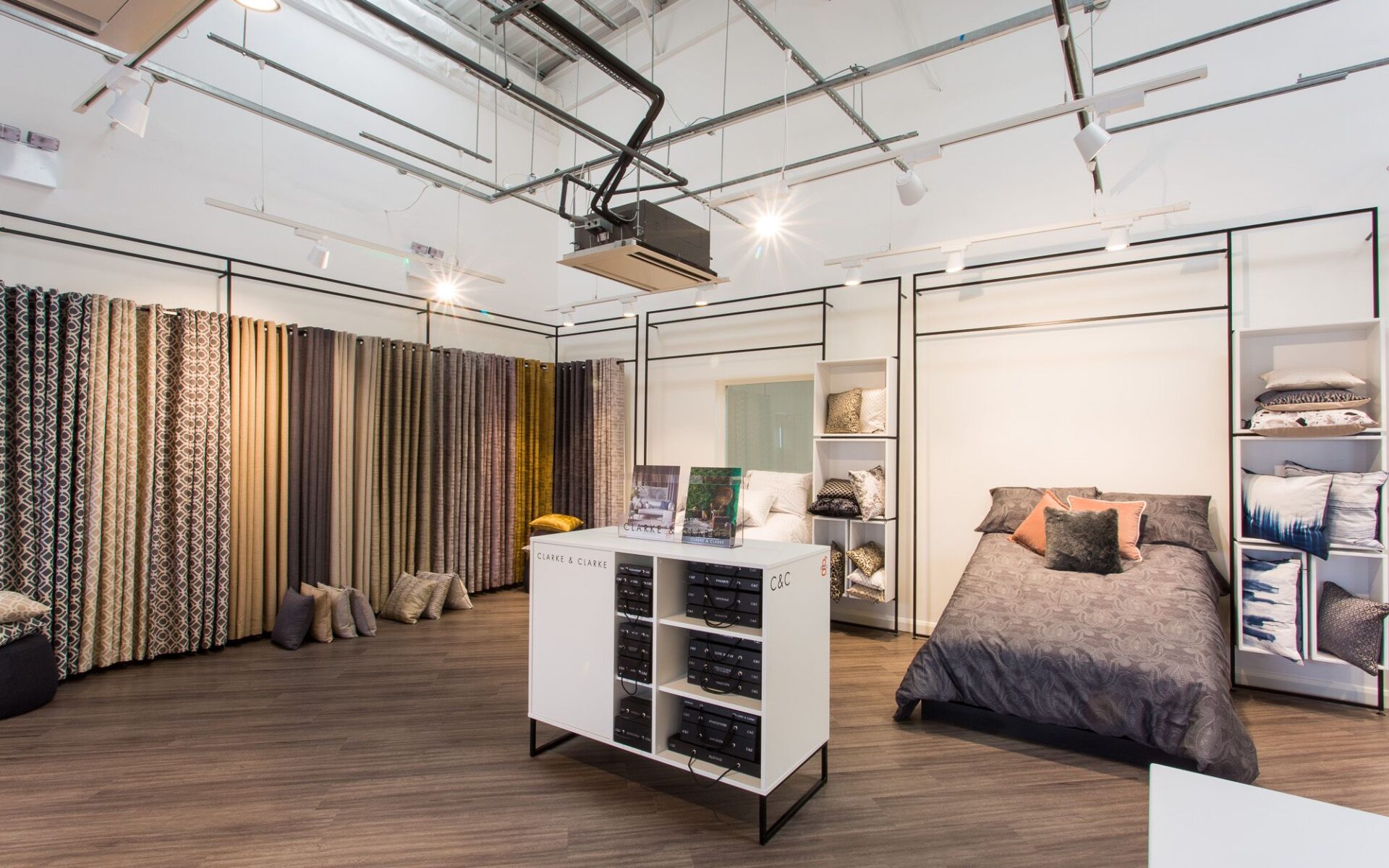
Sectors
Retail Shopfitters
Retail Shopfitters
As retail shopfitters, we bring your vision to life with flair, function, and a keen eye for detail. Offering standout retail fit-outs in Manchester and across the North West, we create inviting, brand-rich spaces that draw customers in and deliver unforgettable shopping experiences. From eye-catching display layouts and smart lighting to custom fixtures, signage, and finishes — we manage everything from first sketch through to final polish. Whether you’re launching a new outlet or refreshing an existing retail space, our goal is clear: craft retail interiors that look amazing and work brilliantly.
Retail Fit Out
As a trusted retail fit-out contractor in Manchester and covering the North West, Select Interiors delivers expertly designed and flawlessly executed retail environments that bring brands to life. Our retail fit-out service covers everything from structural works and bespoke joinery to lighting, flooring, fixtures, signage and finishing touches — all tailored to your specific vision and customer journey.
Whether you’re opening a boutique, refurbishing a high-street store, or rolling out a new concept, we provide end-to-end project management to ensure your space is delivered on time, on brand, and within budget. We understand the fast-paced nature of retail and work efficiently to minimise downtime while maintaining the highest standards of quality and finish.
From initial planning to final installation, we’re here to help you create a memorable retail experience that drives engagement, boosts footfall, and turns browsers into buyers.
Got a project on your mind?
We'd love to hear from you
Let's Talk
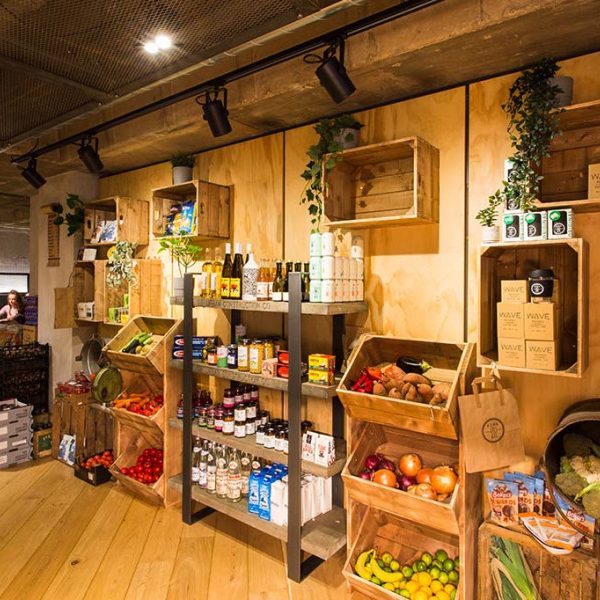
Our Design Philosophy
At Select Interiors, our design philosophy for retail fit-outs is rooted in experience, creativity, and purpose. We believe every retail space should tell a story — one that reflects your brand, engages your customers, and supports sales. Our approach combines intelligent space planning with impactful visual design, ensuring your store layout not only looks great but guides the customer journey naturally. Whether it’s a bold flagship location or a refined boutique, we design with precision, flow, and function in mind — creating retail environments that invite people in and leave a lasting impression.
Store + Retail Shopfitters
We understand that time is money — especially in retail. That’s why our experienced store and retail shopfitters work flexibly, including evenings and weekends, to minimise downtime and keep your business running smoothly. Whether it’s a full store fit-out or a fast-track refresh, we plan every stage meticulously to deliver on time and with minimal disruption. Our skilled team works efficiently and cleanly, coordinating all trades in-house to ensure seamless execution. With decades of experience in live retail environments, we deliver high-quality results — without getting in the way of your customers or your sales.
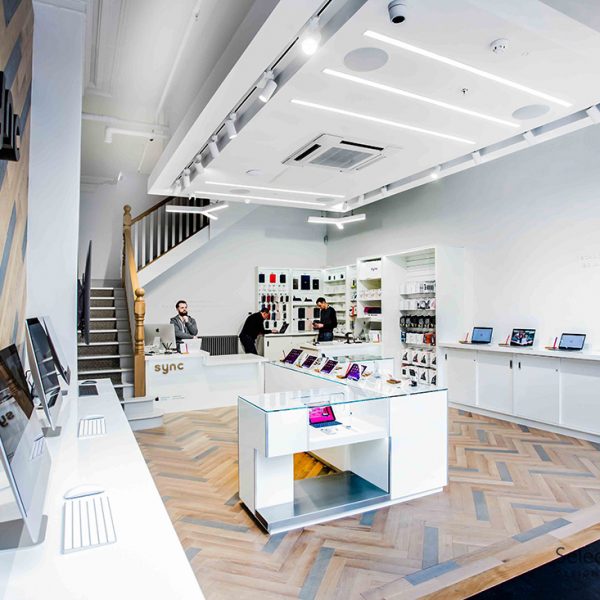
Our Process
The stages in a fit-out project typically include;
Planning + Conceptual Design
This stage involves understanding the client's requirements and creating a conceptual design for the space
Design Development
In this stage, the conceptual design is refined and detailed design documents are created, including floor plans, elevations, and specifications
Approvals and Permitting
The design is reviewed and approved by relevant authorities and necessary permits are obtained
Construction
The fit-out work is carried out, including demolition, installation of services, and fitting out of the space
Commissioning and Handover
This stage involves testing and commissioning of all systems, final cleaning and touch-ups, and handover of the space to the client
The Mailbox, Stockport
View Project Details
Our Services
We offer you simplified approach to the management of your office design + fit-out project. It means we're responsible for both the design + the construction of your project.
The management and coordination of the entire commercial construction and installation process
The development of conceptual and detailed plans for interior spatial layout and aesthetic direction
The design and installation of essential building systems including electrical, plumbing, air conditioning and heating.
The application of brand identity through environmental signage, wayfinding, and interior graphics
Assessing the viability of a proposed project by considering factors such as site conditions, zoning regulations.
The analysis of organisational needs and workflows to inform spatial planning and design strategies
Frequently Asked Questions
What do I need to consider when designing a retail or leisure space?
When designing a retail or leisure space, there are several key factors to consider:
Customer Experience: The design should aim to create a positive and memorable experience for customers, taking into account factors such as lighting, layout, and product display.
Brand Identity: The space should reflect the brand’s identity, values, and aesthetics.
Functionality: The design should be functional and efficient, with effective use of space and storage to maximize sales and minimize operational costs.
Accessibility: The space should be accessible for people with disabilities and easy to navigate for all customers.
Technology: The use of technology, such as digital signage, interactive displays, and point-of-sale systems, should be considered to enhance the customer experience and streamline operations.
Safety and Security: The design should consider the safety and security of customers and staff, including the use of security cameras, emergency lighting, and fire prevention systems.
Sustainability: Consideration should be given to the use of environmentally friendly materials and energy-efficient systems to reduce the environmental impact of the space.
Budget: A realistic budget should be established and considered throughout the design process to ensure that the project remains on track and within budget constraints.
It’s important to work with a professional interior designer or architect to ensure all of these factors are taken into account and to create a well-designed, functional, and attractive retail or leisure space.
How much do retail fit outs cost ?
The cost of a retail fit out can vary greatly depending on several factors such as the size of the space, the materials used, the location, and the level of customization required. On average, a retail fit out can cost anywhere from £50 to £250 per square foot, although costs can easily run higher for high-end finishes or unique designs. It’s best to get quotes from multiple contractors to get a better understanding of the costs involved.
Who pays for a retail fit out?
Typically, the party responsible for paying for a retail fit out is the business owner or tenant who will occupy the space. However, in some cases, the landlord or building owner may provide a tenant improvement allowance or cover the costs of the fit out as part of a lease agreement. It’s important to clarify the terms of who is responsible for the costs before signing a lease agreement or starting the fit out process.
What do retail shopfitters do?
Retail shopfitters are professionals who specialise in designing, building, and installing interiors for retail spaces, such as stores, shops, and shopping centres. They work with business owners and tenants to create functional and attractive spaces that meet their specific needs and requirements. Retail shopfitters are responsible for a wide range of tasks, including planning and design, project management, construction, installation of fixtures and fittings, and finishing work such as painting and flooring. They also coordinate with other trades, such as electricians and plumbers, to ensure that all aspects of the fit out are completed to a high standard.

