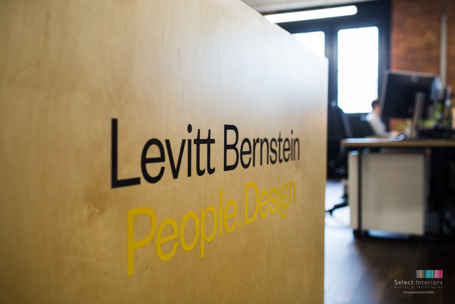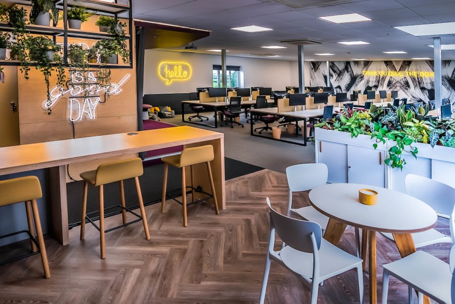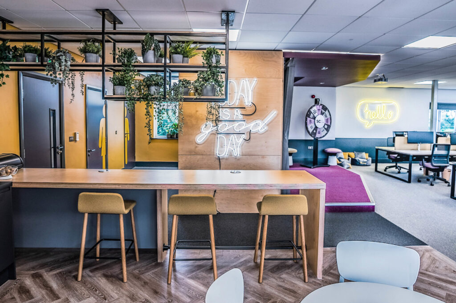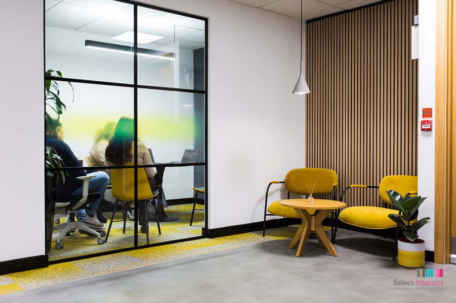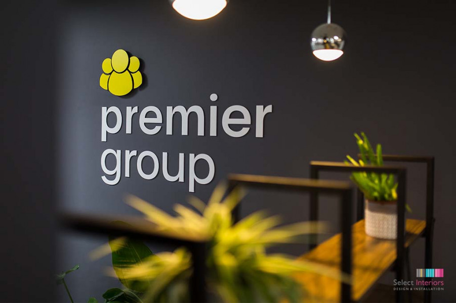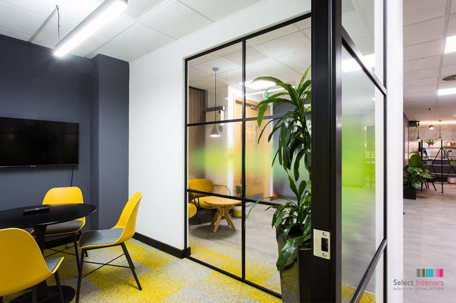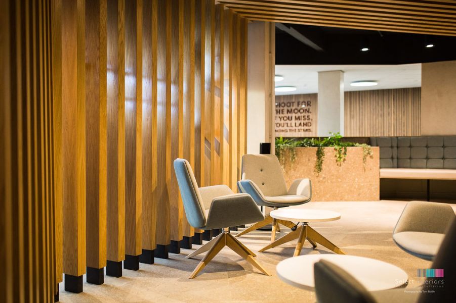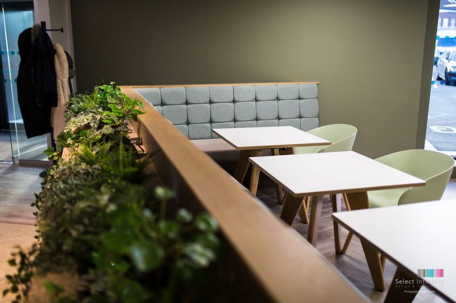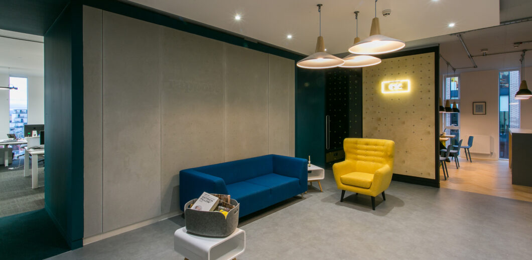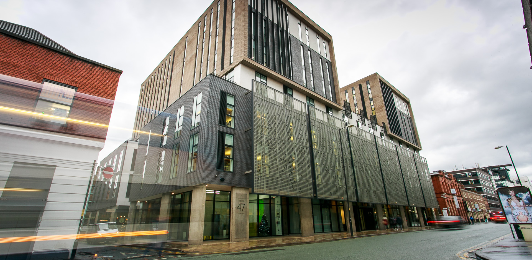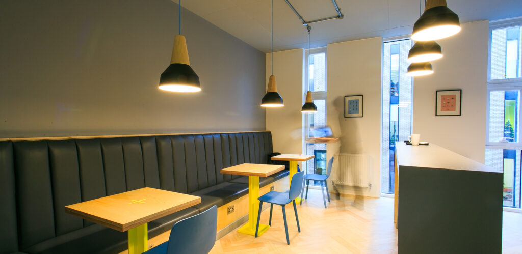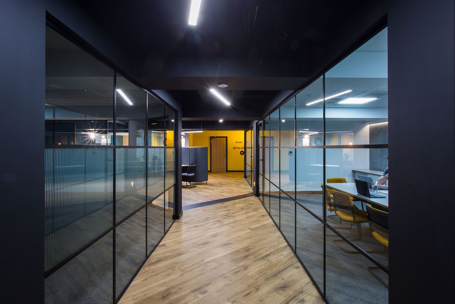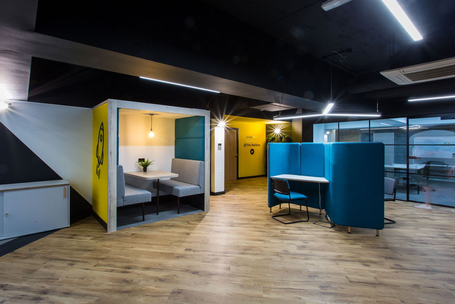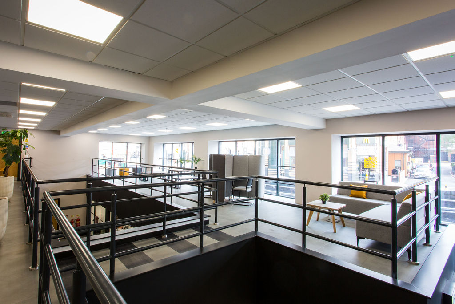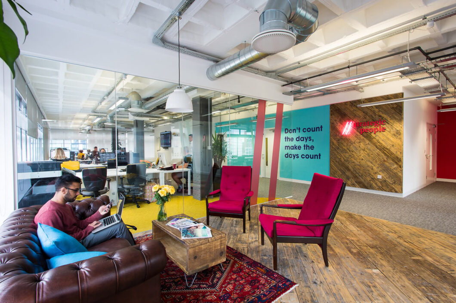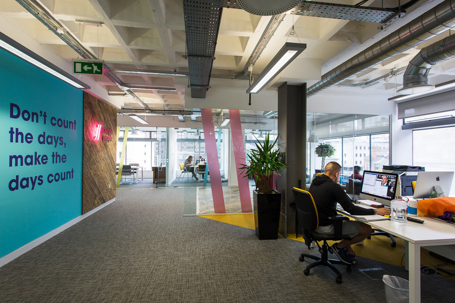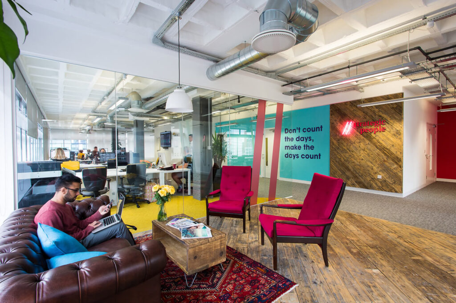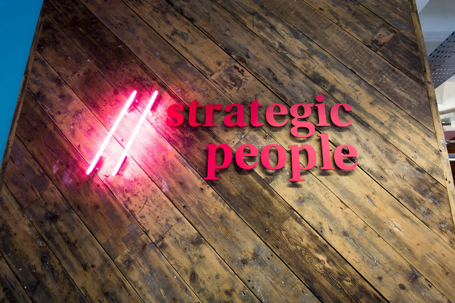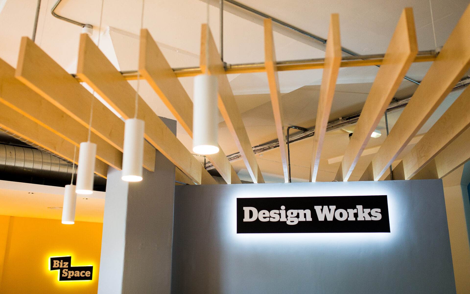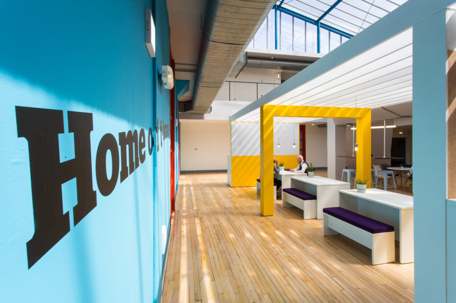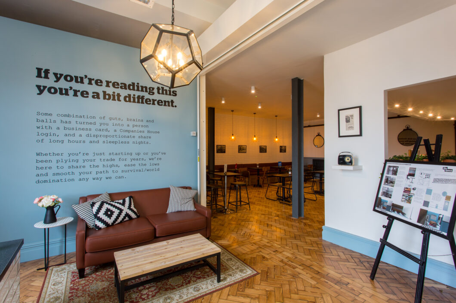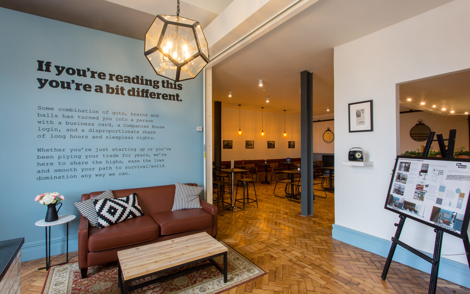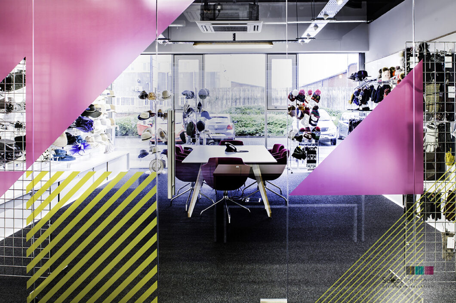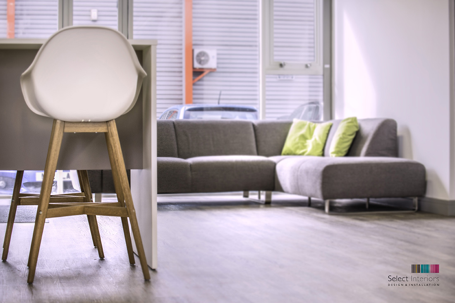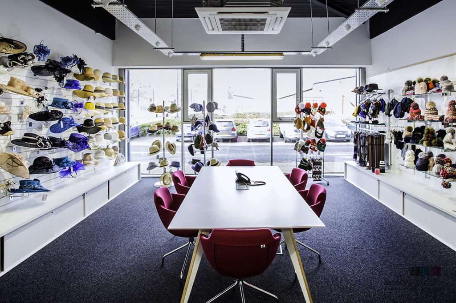Levitt Bernstein Architects
REWRITE Concept design establishes a foundational framework that steers the development and realization of a project, ensuring a cohesive and well-guided evolution from vision to completion.
Location:
Castlefield, Manchester
Sector:
Office
Date:
November 2014
Levitt Bernstein Architects
Levitt Bernstein Architects are a leading London based practice of architects, landscape architects and urban designers, that create award winning buildings, living landscapes and thriving urban spaces, using inventive design to solve real life challenges. Their work includes the ground-breaking design of the Royal Exchange Theatre and the RIBA award nominated No1 Spinningfields.
Overview
Levitt Bernstein Architects are a leading London based practice of architects, landscape architects and urban designers, that create award winning buildings, living landscapes and thriving urban spaces, using inventive design to solve real life challenges. Their work includes the ground-breaking design of the Royal Exchange Theatre and the RIBA award nominated No1 Spinningfields. and formal meeting space with Crittall glazing and slim-line sliding screens.
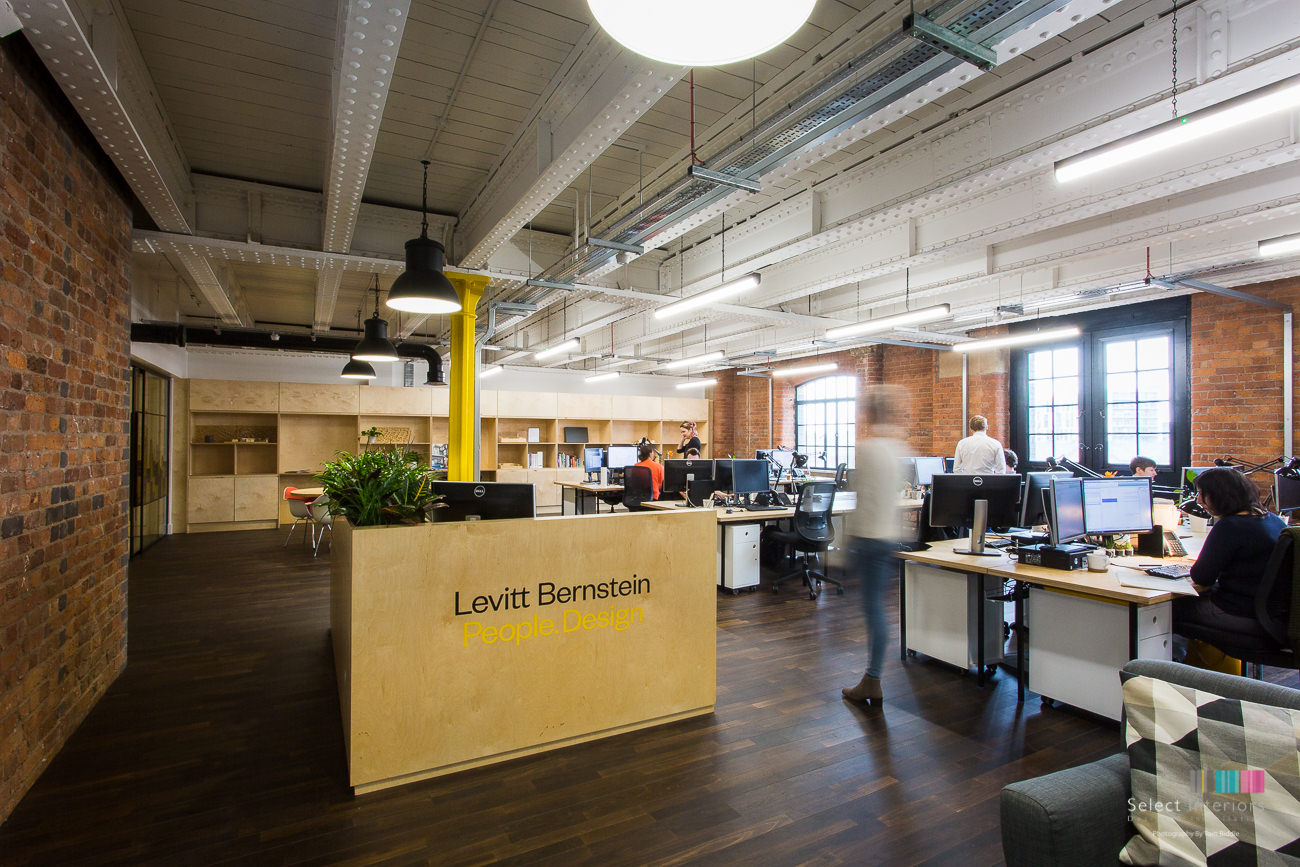
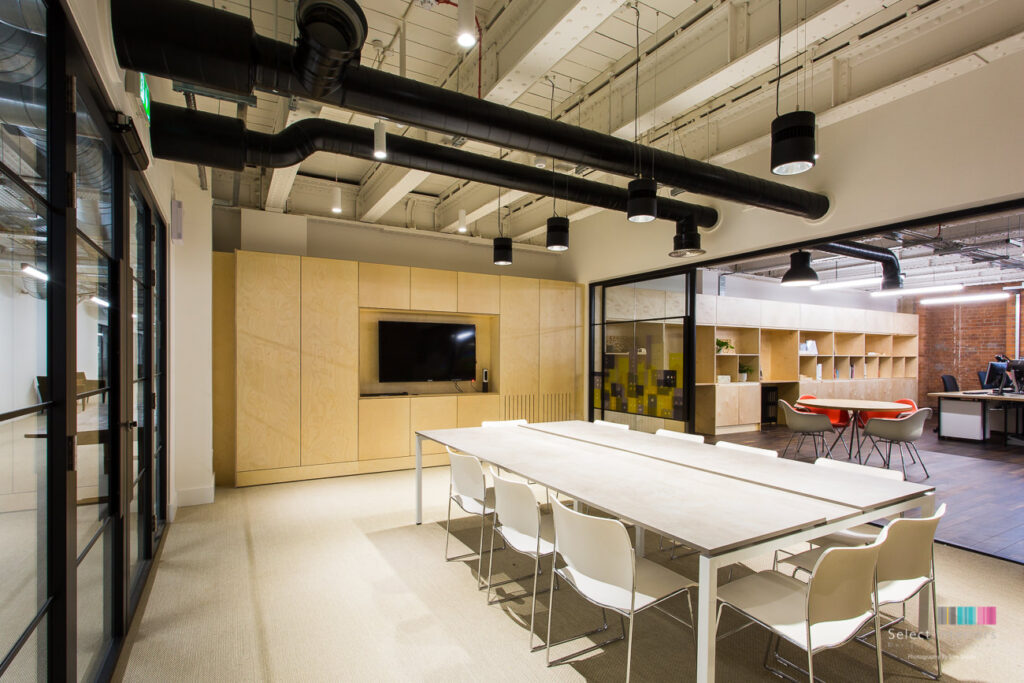
Scope of Works
The project included the following works: bespoke joinery, mechanical, electrical, data, partitioning, bespoke steel sliding doors, flooring & decoration.
Carl's thoughts



